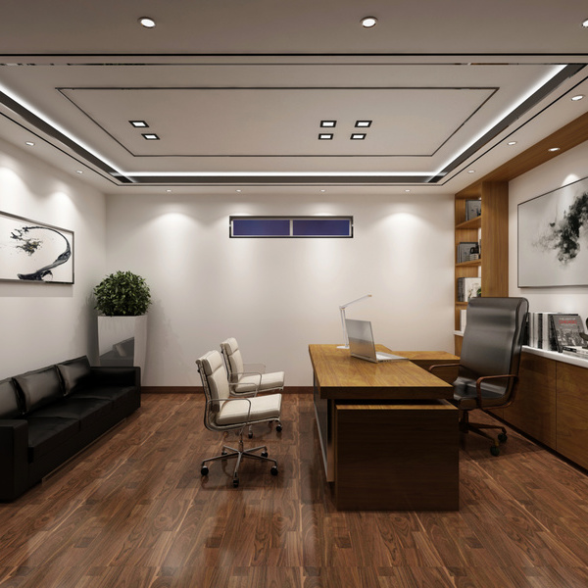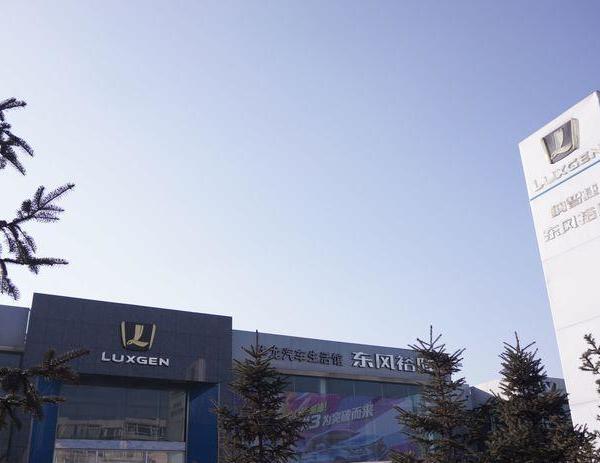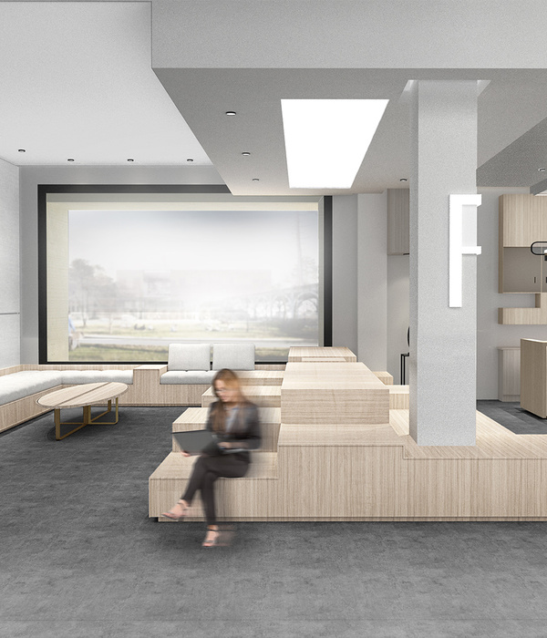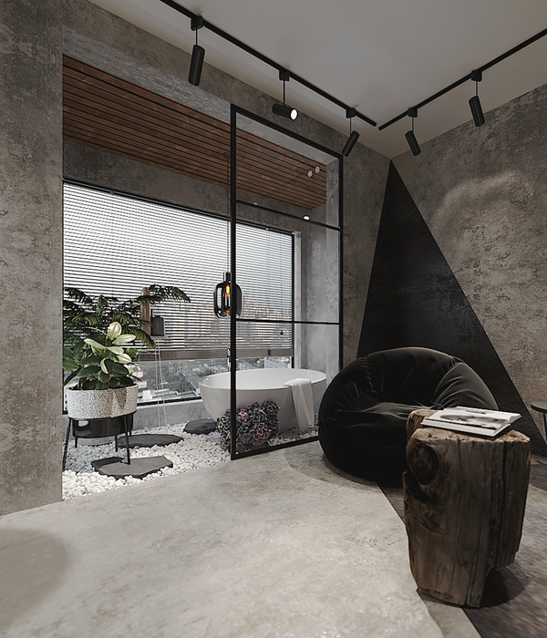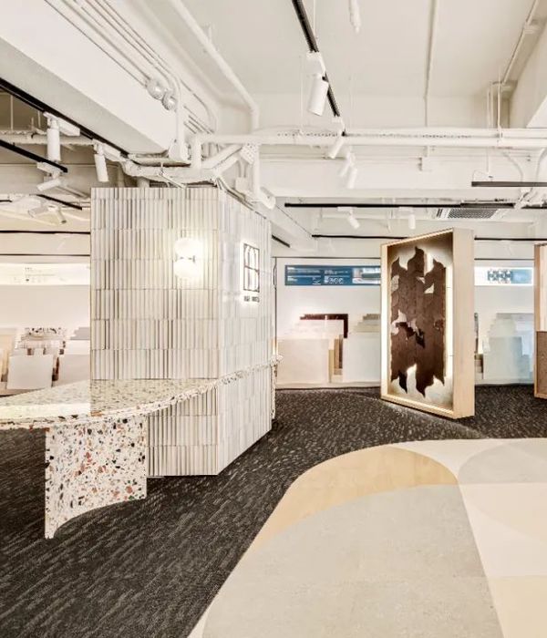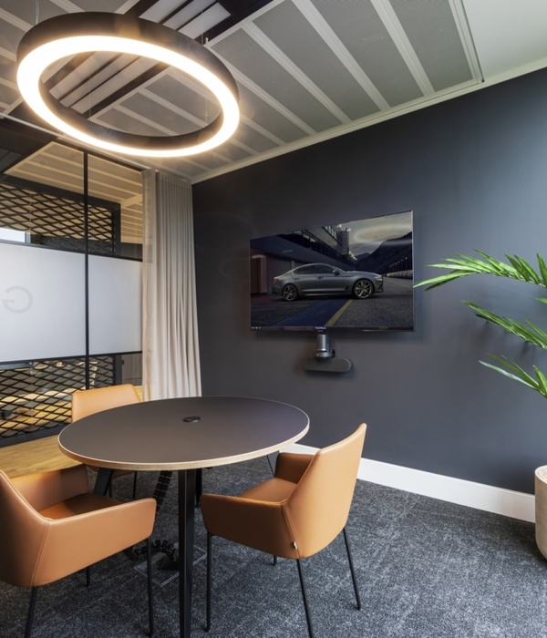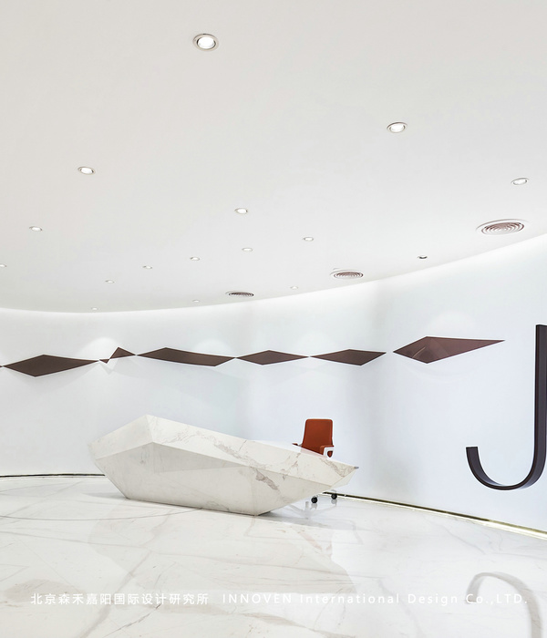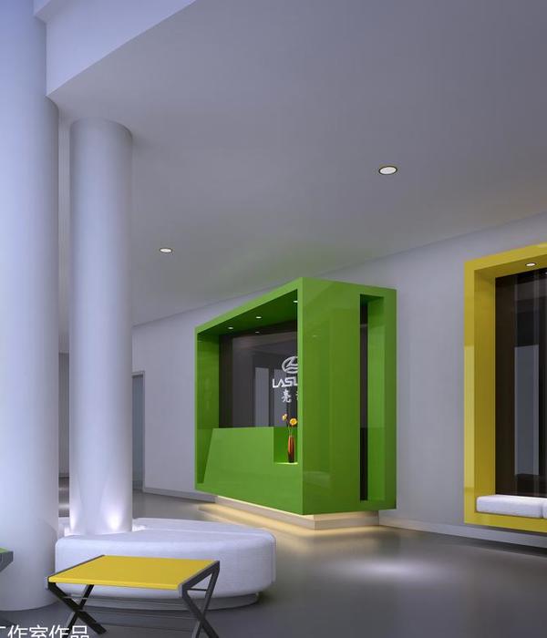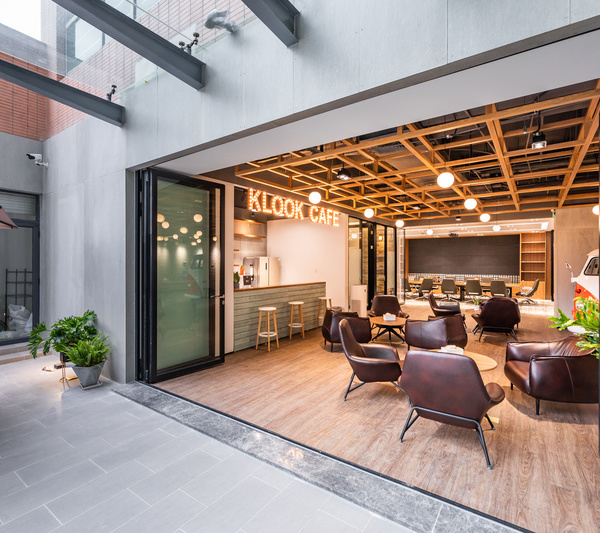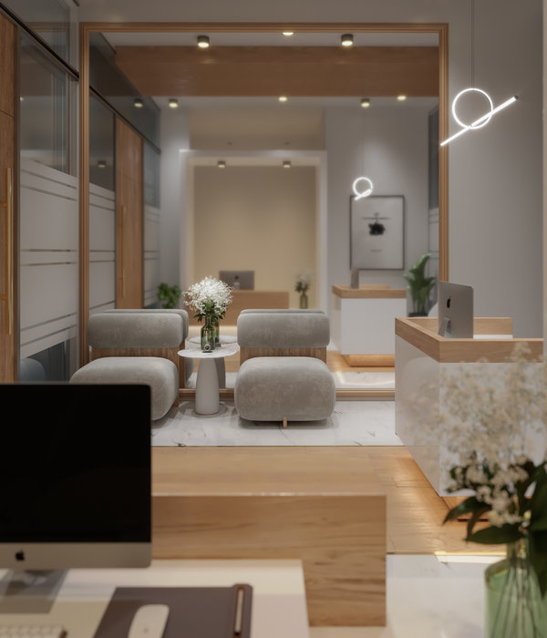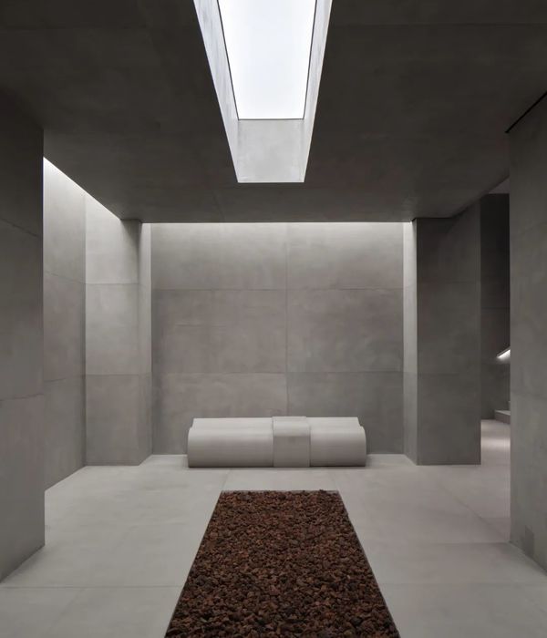- 项目名称:GXG武汉旗舰店
- 项目地址:中国武汉
- 主创设计:樊想
- 设计师:王佳鹏,魏星,薛金波,朱羽昕,赵紫薇
- 竣工日期:2022年8月
- 建筑面积:500㎡
- 灯光设计:荣熙照明
- 摄影:汪敏杰
- 主要材料:不锈钢,石材
“枢纽”来源于《文心雕龙·序志》“文之枢纽,亦云极矣。”——解释为其最重要的部分,事物互相联系的中心环节。武汉作为中国内陆最大的水陆空交通枢纽,素有“九省通衢”之称。不仅拥有浓厚的历史沉积,也拥有工业建设中快速的城市发展和变化。MAS在武汉一幢两层建筑内进行国内领先男装品牌GXG旗舰店的设计。
“Hub” comes from “Wen Xin Diao Long – Preface” “Hub of the text is also linked to the small details”, which explained that the most important part is the central link of things interconnected. As the largest water, land and air transportation hub in the interior land of China, Wuhan is known as the “Thoroughfare of nine provinces”. The city has not only a strong historical deposition, but also the rapid urban development and changes in the industrial construction. As one of the leading menswear brands in Wuhan, China, the GXG flagship store – a two-story building was designed by MAS.
▲武汉旧照(图片@芒果建筑设计有限公司)/Old Photos of Wuhan © MAS
▲GXG品牌宣传照(图片@芒果建筑设计有限公司)/GXG Brand Promotion Photo © MAS
在武汉繁华活力的环境中,设计团队通过考察和游历获得了不同的体验和视角:日常生活的空间场景——武汉城:一个时间与空间相互穿插交织的枢纽,作为设计的主要来源。在秩序之中生长成一种体量策略,但同样也需要切割秩序,于街道之中形成一个新的公共领域和新型的商业空间。同时,思考多样材料与建筑结构,让新的干预希望在旧与新之间达到意想不到的状态。
In bustling and dynamic environment of Wuhan, the design team gained different experiences and perspectives through visits and excursions: the spatial scene of everyday life – Wuhan: a hub where time and space are interwoven and intertwined – serves as the main source of the design. A volumetric strategy grows out of the order. However, it is also required to the cut order to create a new public realm and a new commercial space in the street. Meanwhile, a variety of materials and architectural structures are considered, so that the new interventions could achieve an unexpected state between the old and the new.
▲武汉街景(图片@芒果建筑设计有限公司)/Wuhan Street Scene © MAS
外立面通过阵列的三个矩形方体,划开了原本模糊的店铺范围,赋予其流动的材质属性,是将时间融向空间的表达。同时,MAS在设计中依然推崇多行为及多需求的融合。通过研究人们社会行动中的复合时间及社会形态多样化下的复合场地和空间,将其进化与行为兼并后的新现象作为本次设计的核心。
The facade is an expression of the integration of time into space through the array of three rectangular squares that delineate the originally blurred scope of the store and empower the flowing material property to it. Meanwhile, MAS still promotes the integration of multiple behaviors and various demands in its design. By studying the composite time in the social action among people and the composite site and space under the diversification of social forms, the new phenomenon of the merger of evolution and behavior is the core of the design.
▲建筑外立面(图片@芒果建筑设计有限公司)/Building Facade © MAS
▲入口细部(图片@芒果建筑设计有限公司)/Entrance Detail © MAS
于一层入口处植入全新咖啡品牌Circle Center并向街道开放,以激活店铺与街道间的联系,作为品牌与城市、街道、人之间的连接端口。
The brand-new coffee Circle Center was implanted at the entrance of the first floor and opened to the street to activate the connection between the stores and the street, and serve as a port of connection between the brand and the city, streets and people.
▲入口咖啡吧(图片@芒果建筑设计有限公司)/Entrance Coffee Bar © MAS
设计过程中,团队忖量着未来概念,试图表达人们即将进入未来的时刻。一层空间停泊着一座“交通枢纽”,或许在将来,地球不再适宜人们的生存,这座枢纽便会带着希望的“潘多拉的种子”前往系外探索新的居所。枢纽舱外的“日晷”时间装置计数着这一时刻的到来,周围堆放的“生存物资”也整装待发。
During the design process, the team contemplated the concept of the future, which intends to express the moment when people are going to enter the future. A “transportation hub” is moored on one level of space. Perhaps the Earth is no longer suitable for people to live in the future, the hub will undertake with the “Seeds of Pandora” of hope to explore new dwellings outside the system. The “Sundial” time device outside the hub are counting the arrival of this moment, the “survival supplies” stacked around is also ready to go.
▲一层售卖区(图片@芒果建筑设计有限公司)/First Floor Sales Area © MAS
▲打卡区(图片@芒果建筑设计有限公司)/Check-in Area © MAS
一层至二层之间有一处缓冲区,是整体设计中的第二个复合空间,该自由空间提供着驻足、打卡、社交等功能。原建筑管道的穿梭与物资的堆叠共同创造出一个富有趣味性与忙碌感的场景。
A buffer zone is located between the first and second floors, which is the second composite space in the overall design. The free space provides functions such as stopping, punching, and socializing. The shuttle of the original building pipes and the stacking of materials work together to create a scene that is full of interest and busyness.
▲夹层复合空间(图片@芒果建筑设计有限公司)/Mezzanine Compound Space © MAS
▲楼梯(图片@芒果建筑设计有限公司)/Stairs © MAS
▲楼梯细部(图片@芒果建筑设计有限公司)/Stair Detail © MAS
建筑二层为未来枢纽核心区,整体以中轴线对称设计。阵列化的模块照明系统,逻辑化的地面分割结构,如置身于枢纽数据中心,或研究试验场。通过空间、产品及装置的交叠应用,为顾客提供极致的沉浸式体验。
The second floor of the building is the core of the future hub, the whole is designed symmetrically along with a central axis. The array of modular lighting system and a logical ground-based segmentation structure just likes being in a hub data center or a research testing ground. Through the overlapping application of space, products and installations, it could provide customers with the ultimate immersive experience.
▲二层售卖区(图片@芒果建筑设计有限公司)/Second Floor Sales Area © MAS
▲试衣区(图片@芒果建筑设计有限公司)/Fitting Area © MAS
▲试衣间(图片@芒果建筑设计有限公司)/Fitting Room © MAS
▲货架(图片@芒果建筑设计有限公司)/Shelves © MAS
▲货架细部(图片@芒果建筑设计有限公司)/Shelf Details © MAS
时间造就了空间,而空间又承载着时间。将城市的气息融入设计,此座未来枢纽反之也会使人们解读自己和地球。当工业排放不断侵蚀着每一座钢筋水泥的丛林,日益饱和的地球生态危在旦夕,未来枢纽停留于此随时准备离开。此时,人们所能带走的是什么?最后会丢弃的又会是什么?
Time contributes to space, while space bears time. The design is integrated with the atmosphere of city, so that people could interpret themselves and the world through the future hub in turn. As the industrial emissions continue to encroach on every concrete jungle and the ecology of an increasingly saturated planet is at risk, the future hub is staying here and ready to leave any time. At the moment, what can people take with them? And what will be discarded in the end?
▲平面图(图片@芒果建筑设计有限公司)Floor Plan © MAS
▲剖面图(图片@芒果建筑设计有限公司)Profile © MAS
▲道具分析图(图片@芒果建筑设计有限公司)Props Analysis Chart © MAS
项目信息——
项目名称:GXG武汉旗舰店
项目地址:中国武汉
空间及装置设计:MAS芒果建筑设计
主创设计:樊想
设计师:王佳鹏、魏星、薛金波、朱羽昕、赵紫薇
竣工日期:2022年8月
建筑面积:500㎡
施工制作:武汉弘强汇装饰
道具制作:宁波今优的装饰
标识制作:宁波今优的装饰
灯光设计:荣熙照明
摄影:汪敏杰
主要材料:不锈钢、石材
Project Information——
Project Name: GXG Wuhan Flagship Store
Location: Wuhan, China
Space and installation design: MAS Mango Architecture
Lead Designer: Jason Fan
Designers: Pink Wang, Alexx Wei , Aboluooo, Echo Zhu, ViVi Zhao
Completed date: August 2022
Building area: 500㎡
Construction and production: Wuhan Hongqianghui Decoration
Props production: Ningbo this excellent decoration
Signage production: Decoration from Ningbo Jingyou
Lighting design: Rongxi Lighting
Photography: Salomé
Main materials: Stainless steel, stone
{{item.text_origin}}

