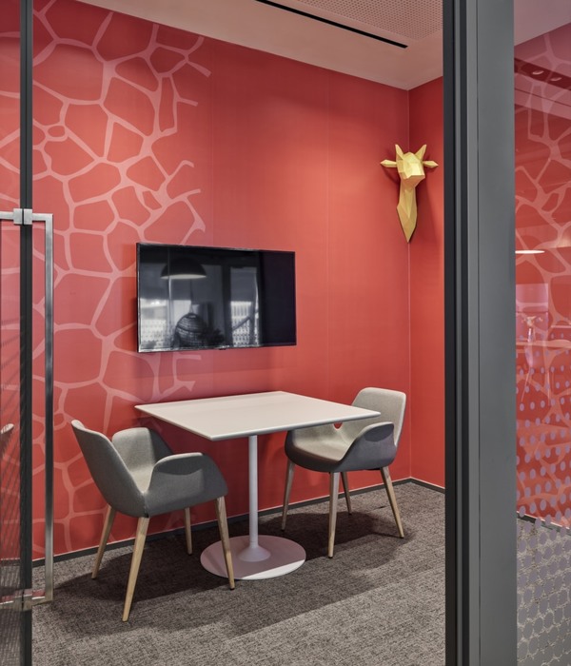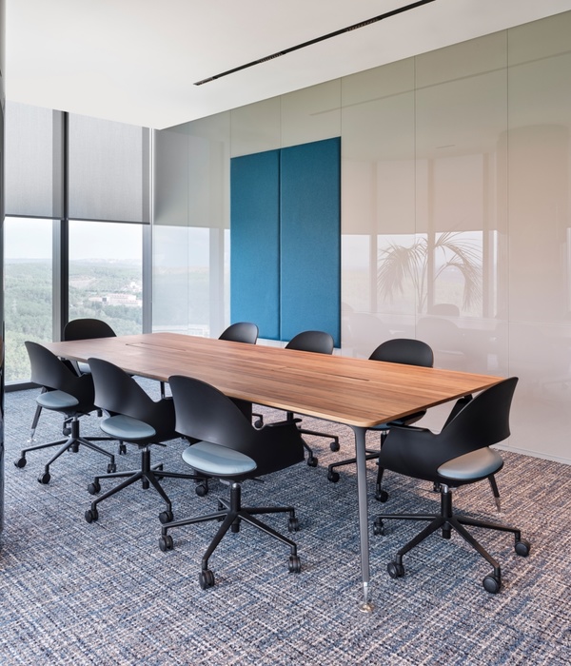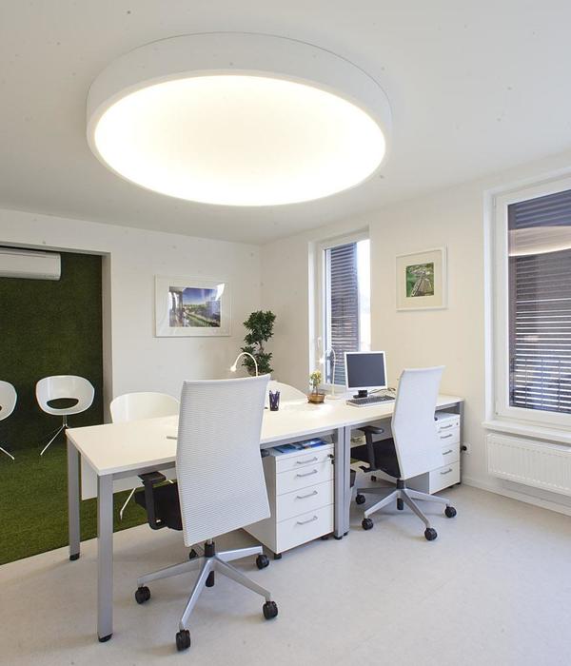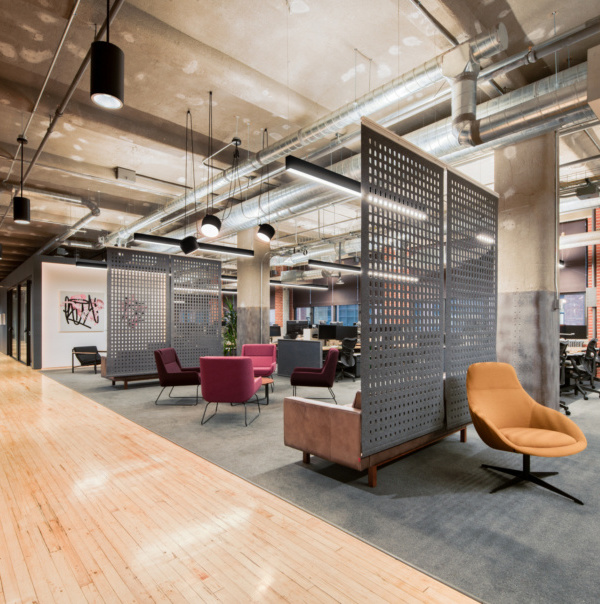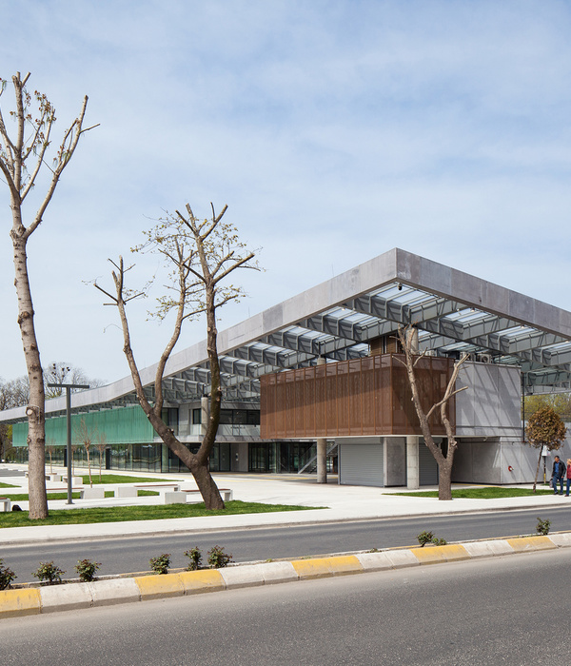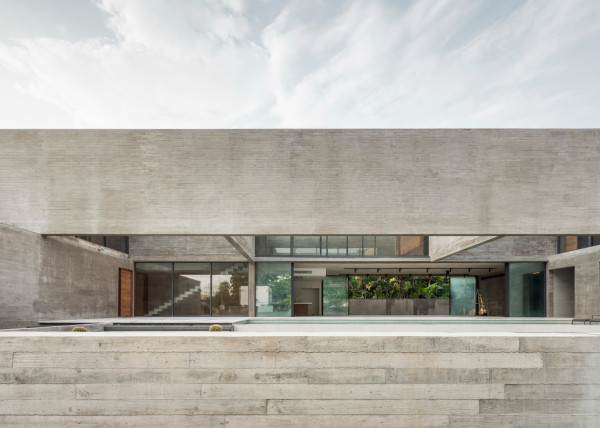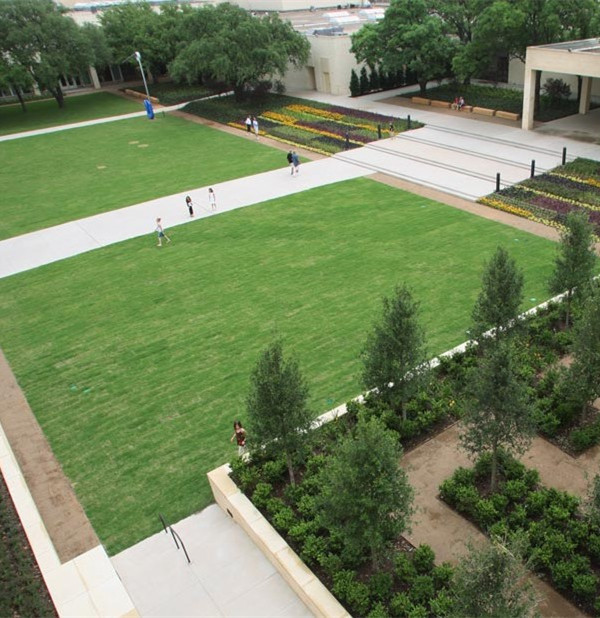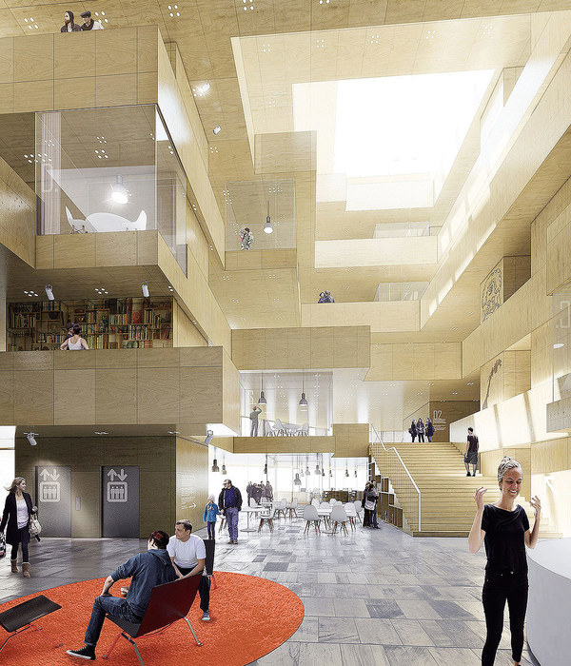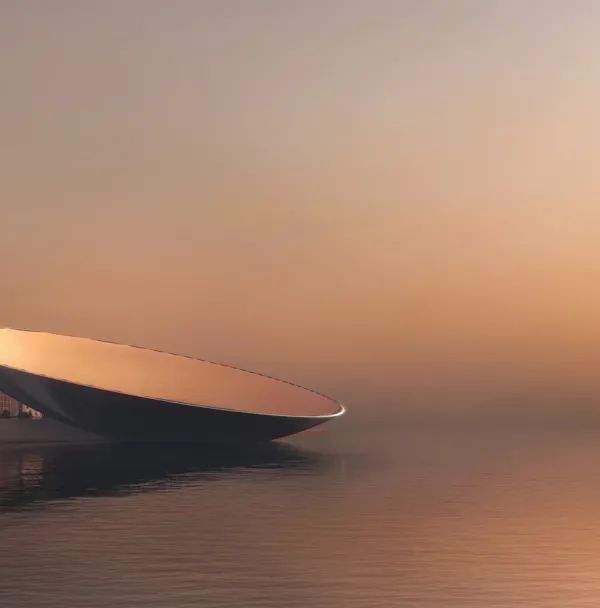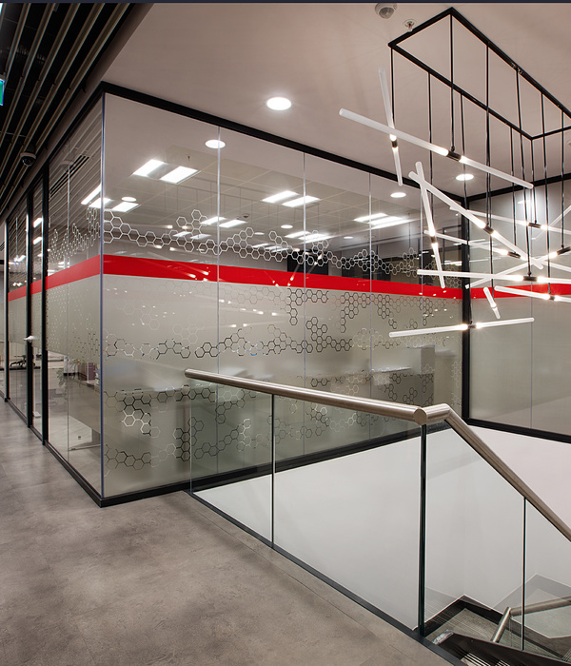客户:Opslock,
面积:3,000 sqft
年份:2021
坐落:Montreal, Canada,
行业: Consulting / Business Services,
designed a pragmatic solution for the offices of software company,
, located in Montreal, Canada.
Opslock is a space designed for the company of the same name, whose mission is to implement pragmatic solutions to limit accidents and risks to workers in an industrial environment. The platform set up by young Montrealers is expanding rapidly thanks to the popularity of the use of mobile applications in professional settings.
Our mandate consisted of the planning of a 3000-square-foot commercial suite located in the Mile End of Montréal. Customers had the idea of creating an accessible and comfortable environment, reflecting their corporate values of transparency.
Upon arrival at the Opslock offices, visitors have access to two meeting rooms that can accommodate 4 people. A rental system allows for good management of spaces, so that they are used to their full potential. The integration of custom-made wooden furniture provides functional storage and defines the reception area. Not needing a formal reception, we step into a friendly office that goes beyond conventions.
The office also includes a closed work room and a meeting room that can accommodate 8 to 10 people as needed. Open-plan workstations make use of felt dividers for privacy between employees.
The partition separating the kitchen from the work area allows privacy and divides the main uses of these areas which require concentration on the one hand and more active activities on the other. The addition of a glass wall in the cafeteria also divides this area while providing users with natural light.
The use of white painted steel, wood, felt and colored cork creates a neutral yet playful atmosphere. Warm tones are in fact used to cover the interior walls of the meeting rooms. The frosted glass lighting fixtures diffuse a soft light and are reminiscent of the coziness of the residential environment.
At the request of our customers, we have integrated a Room phone booth, a New York product, which promotes privacy and reduces noise pollution during video conferences, meetings or calls.
Simple and efficient, Opslock is a project that represents a well thought-out use of space according to the changing needs of this constantly evolving organization.
设计师:
摄影:
6 Images | expand for additional detail
语言:English
{{item.text_origin}}

