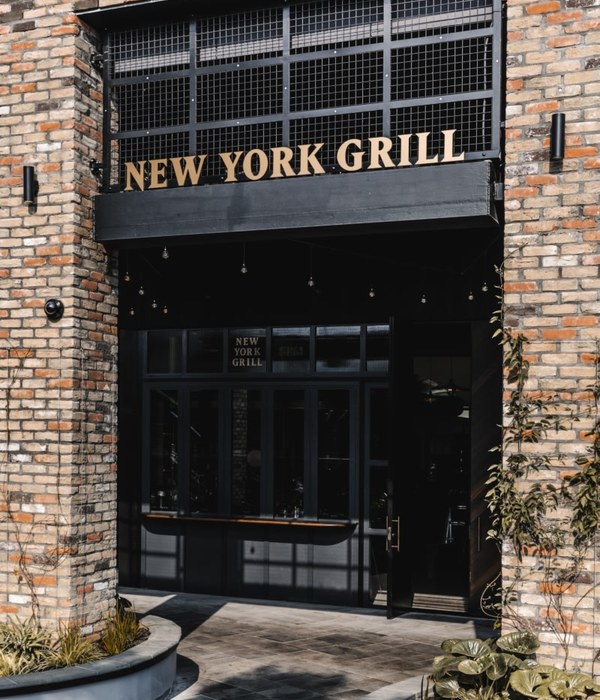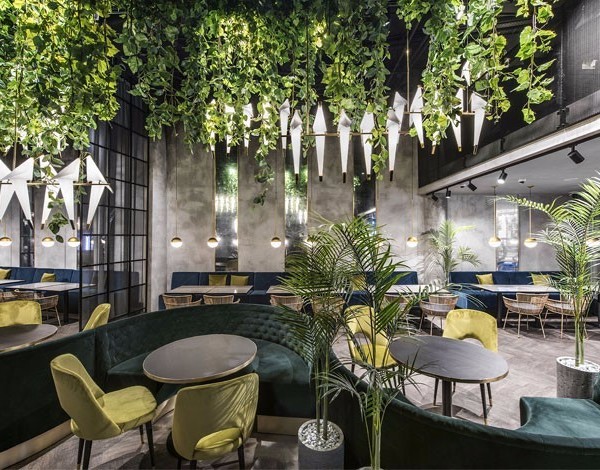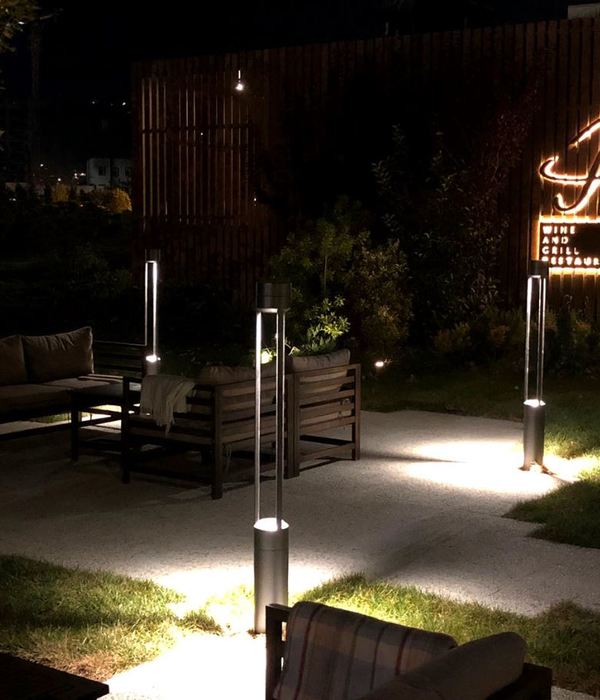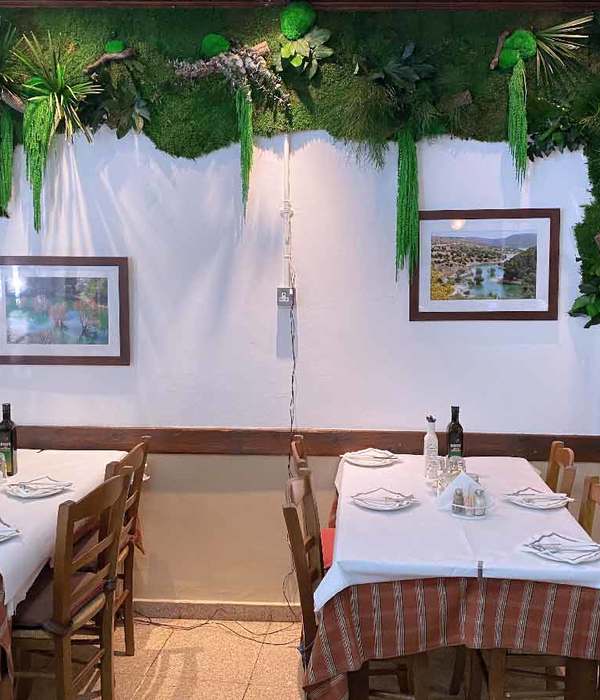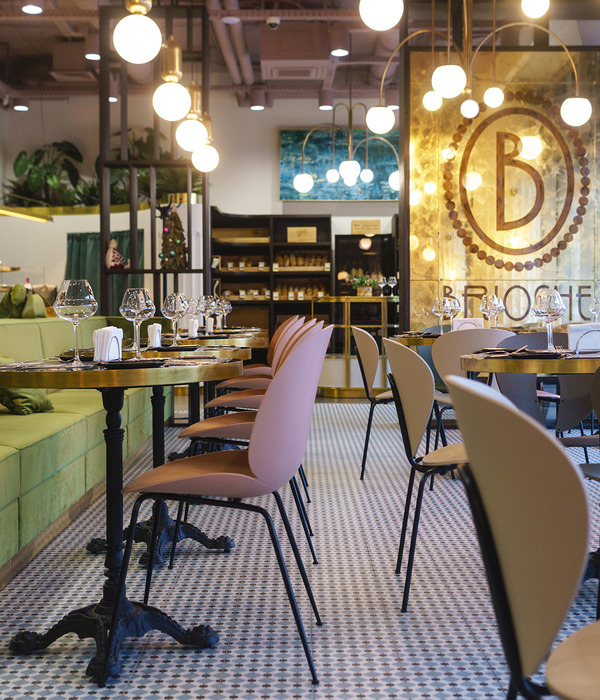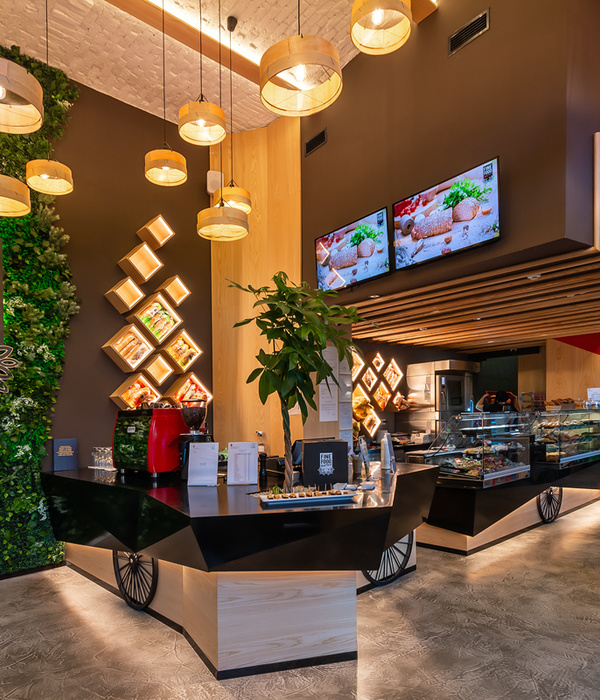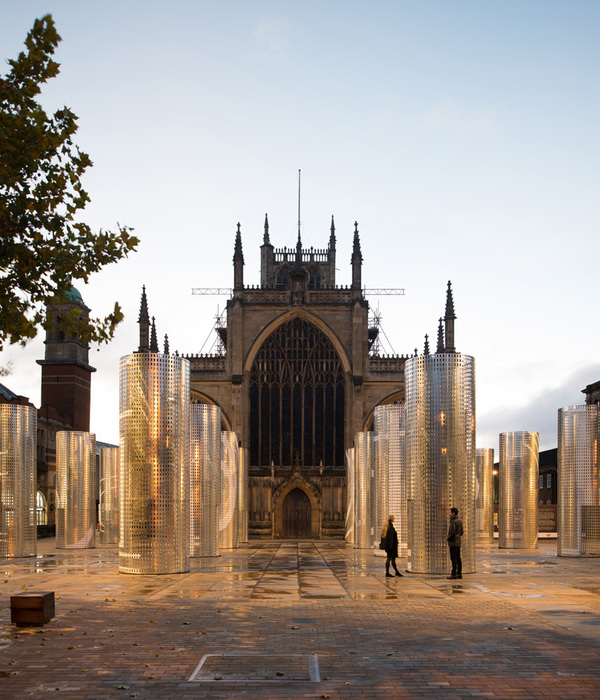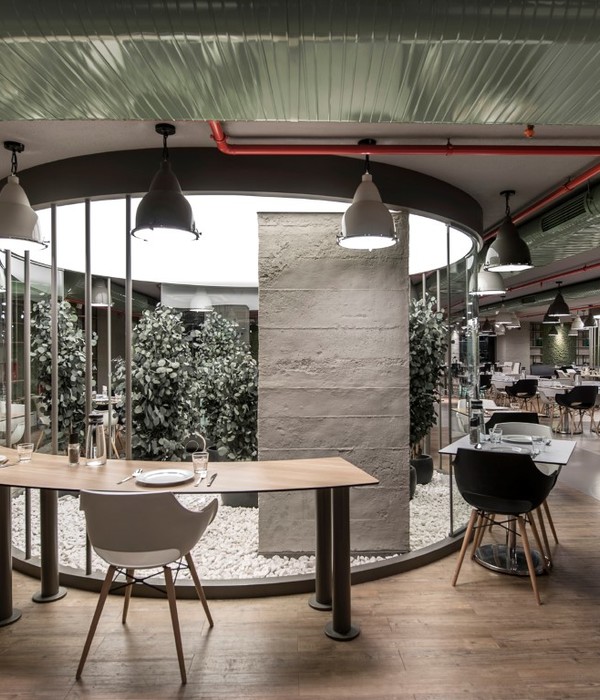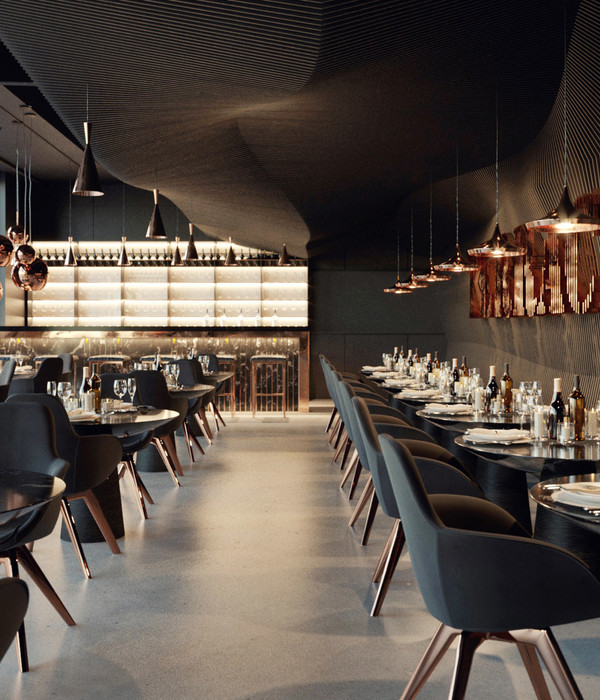IVY (edera in inglese) è il tentativo di configurare un nuovo approccio al tema della ristorazione, ipotizzando lo sviluppo all’interno dello stesso locale di un “tempo lungo” che corrisponde all’aperitivo, alla cena e al dopocena, immersi in un open space definito da piante. All’esterno del locale l’edera trasformerà il fronte dell'edificio in una parete verde continua.
Il ristorante lounge bar IVY rappresenta un nuovo modo di esperire e vivere il tempo libero, completamente immersi nel verde della natura e nel calore del legno. Gli spazi interni riportano il volume del fabbricato storico ad un unico open space, in cui si connettono lo spazio della cucina a vista e della sala ristorante a nord, il grande bancone di accoglienza centrale e la lounge su due livelli a sud. Lo spazio delle sedute del lounge si affaccia verso la strada con una serie di altalene a due posti, che trasformano lo stare assieme in un momento di gioco. Lo spazio si caratterizza per l’intreccio di materiali differenti: il cemento delle pareti, il pavimento dall’aspetto sabbioso, le piante a soffitto e a pavimento che tutto circondano e tutto modificano. Il progetto configura nel piano interrato tutto il sistema degli spazi di servizio e deposito. Fuori l’edera coprirà con il tempo l’intera facciata dell’edificio, “nascondendo” il muro esistente e valorizzando le aperture sul viale, quasi che si trattasse di una vera serra nel centro di reggio emilia.
Il concept prevede lo sviluppo sulla copertura di una terrazza lounge, mentre il dehors esterno è stato completato in contemporanea all’apertura di Fotografia Europea 2016. Il nuovo bordo su strada è definito da una serie di parallelepipedi in corten, che contengono canne di bambù e da un sistema di illuminazione incorporato.
[ENG]
IVY tries to configure a new approach to the restaurant and catering facilities, assuming a long stay inside the place corresponding to drink, dinner and after dinner, surrounded by an open space arranged through a series of linear “hanging gardens”. Outside ivy transform the front of the building in a continuous green wall.
IVY represents a new way to experience and enjoy leisure time, being surrounded by the green of nature and the warmth of wood. The interior spaces take back the historical building volume to a single open space, where the kitchen and the dining room connect northwards and the large central bar and the lounge on different levels southwards. The lounge seatings look out towards the street with a number of two places swings (seesaws), that transform the time shared with other people in a moment of pleasure. The space is characterized by the interweaving of different materials: concrete walls, the sandy look of floor, floor and ceiling plants. The project set up in the basement the whole system of service spaces and storage. The plane trees on Montegrappa avenue represent the main reference of the project: they are so large to completely cover the building and are a perfect shading system for the facades on the road. The flexibility of the multipurpose spaces is one of the cornerstones of the project, to ensure in time evolution and expansion both indoor to the historic building, and outdoor, in the open and service spaces of the plot.
The concept envisages the development in the future on the cover of a lounge terrace, while the open air expansion of the project has been completed contemporarily with the opening of Fotografia Europea 2016. The new edge has been defined by a set of corten boxes, which contains bamboo canes and embedded light system.
{{item.text_origin}}



