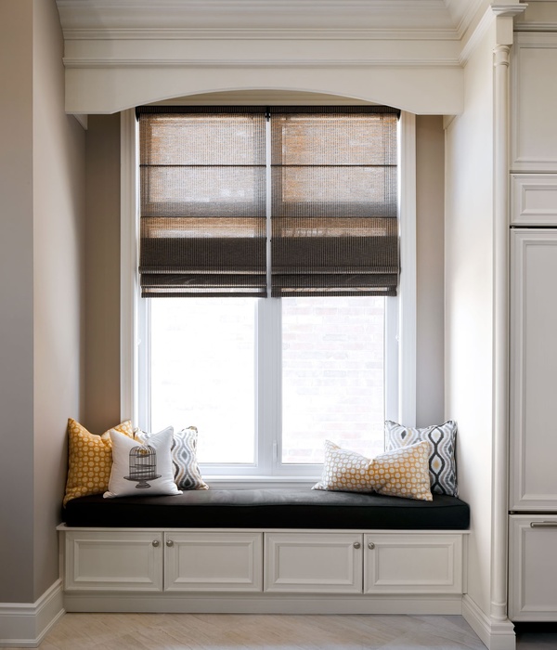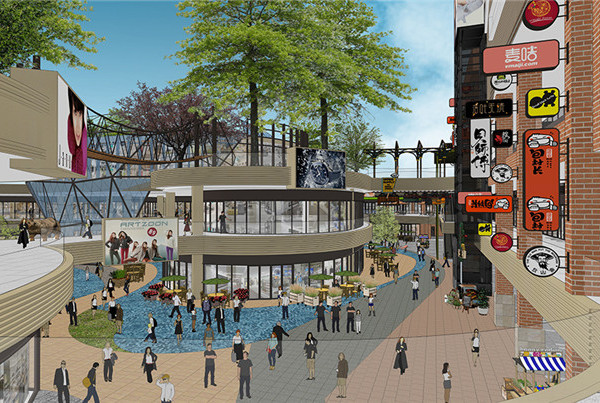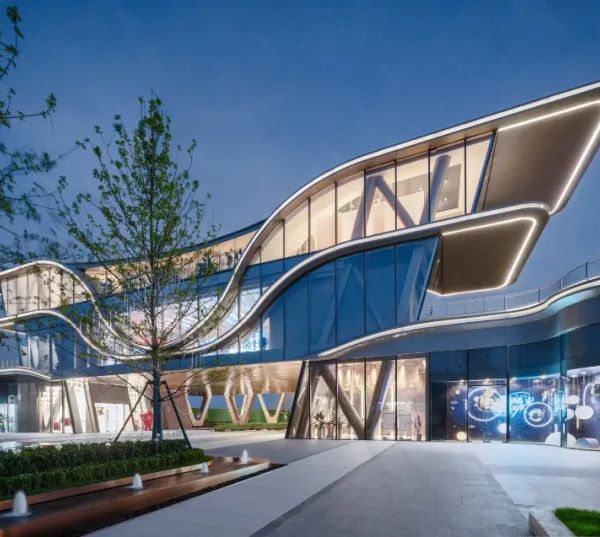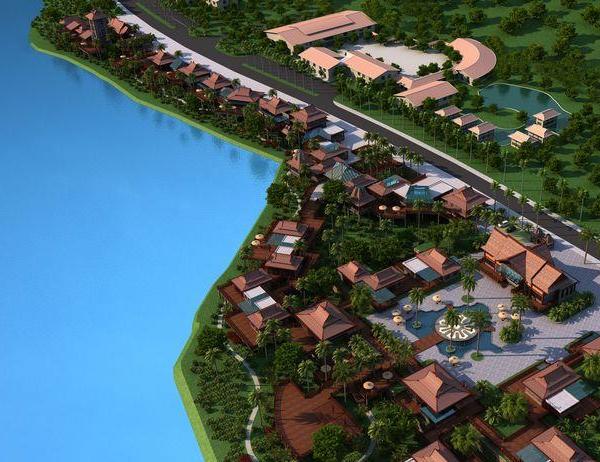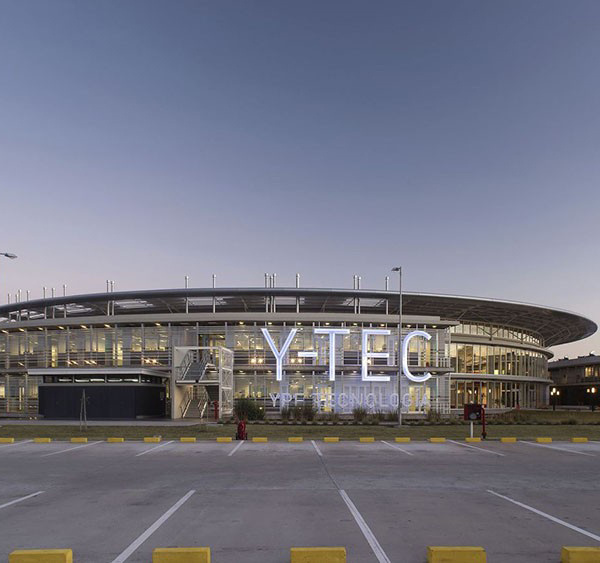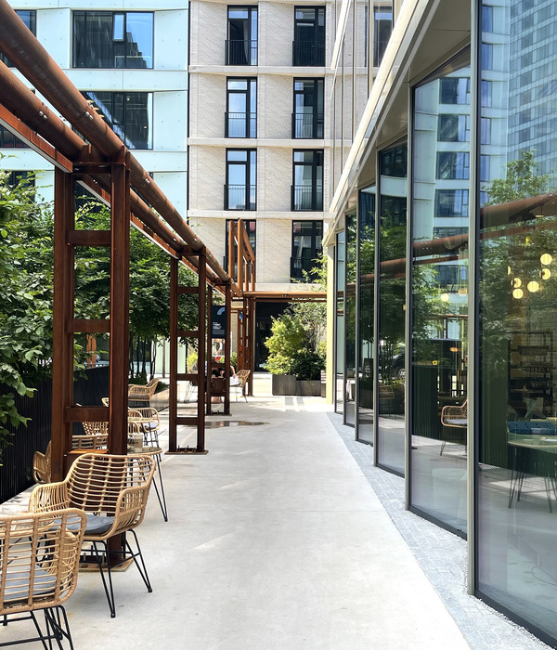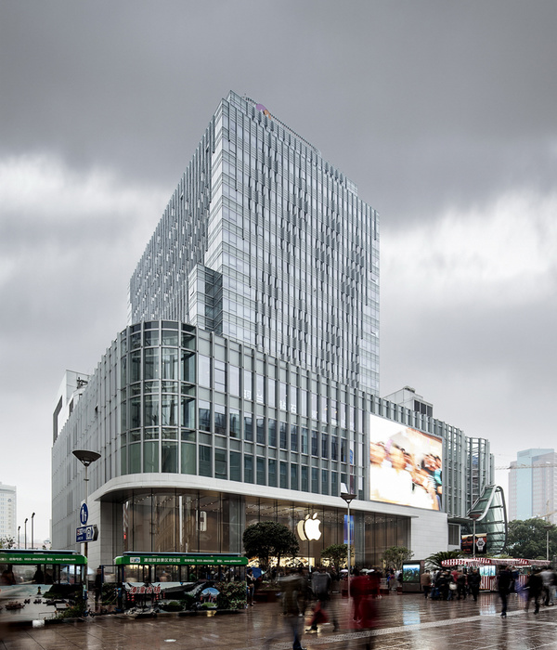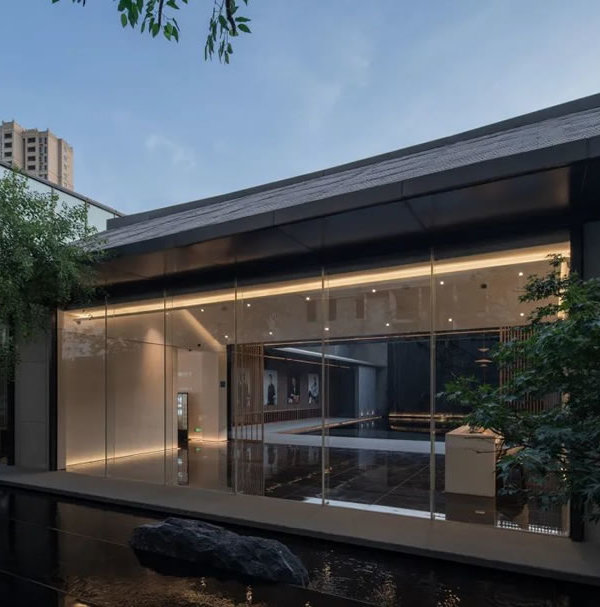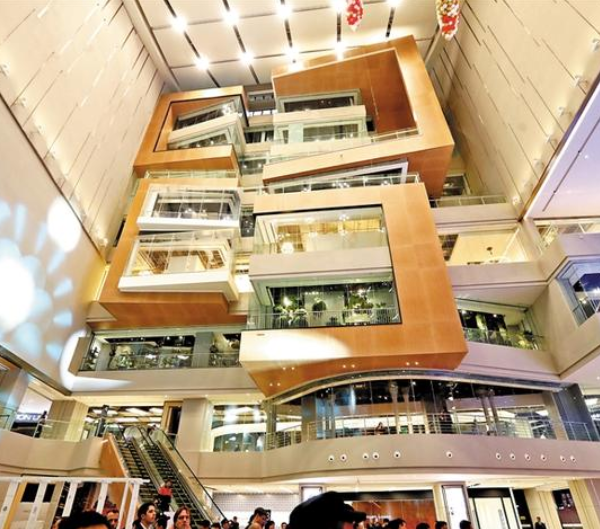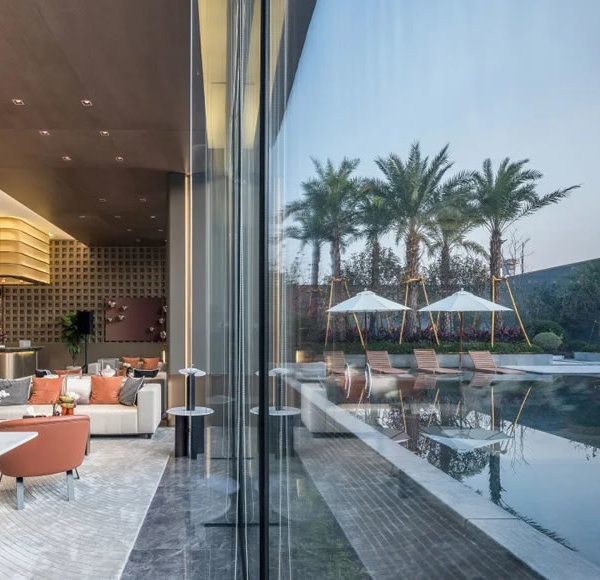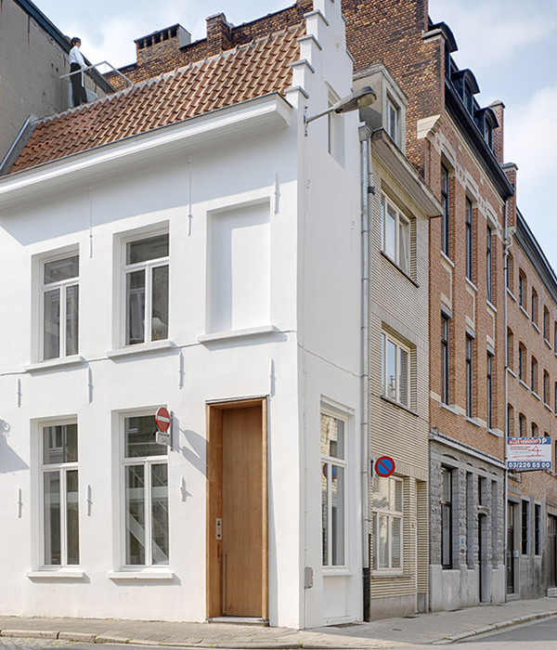AOC 商务中心 | 绿色自然的现代办公建筑
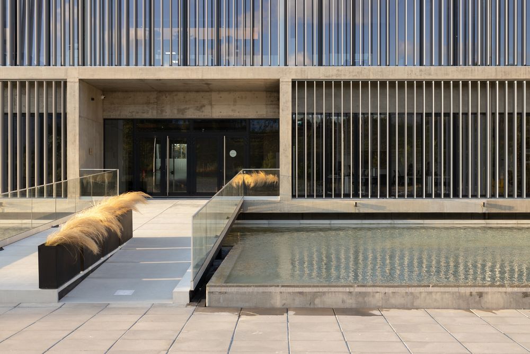
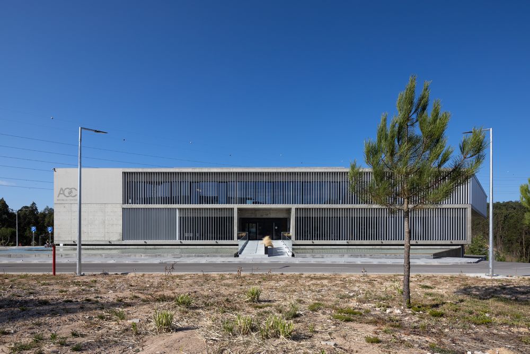
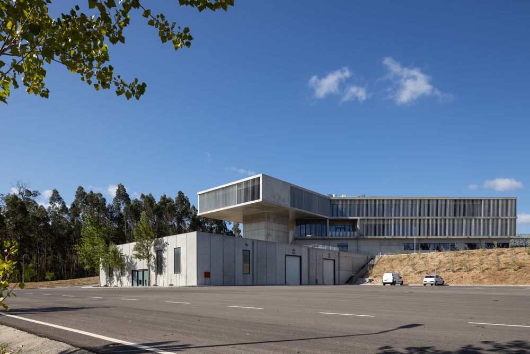
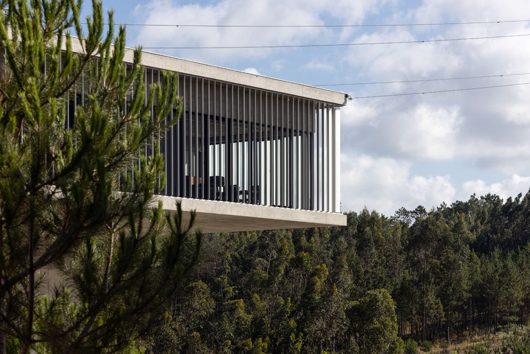
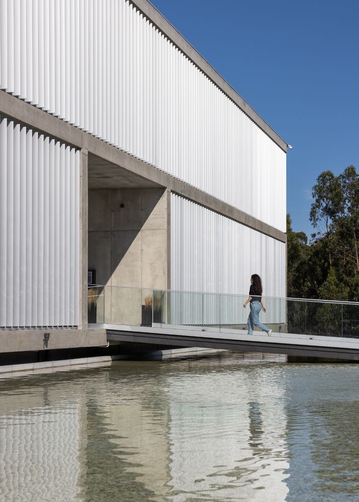
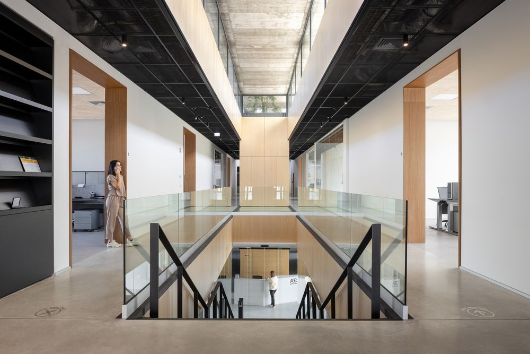
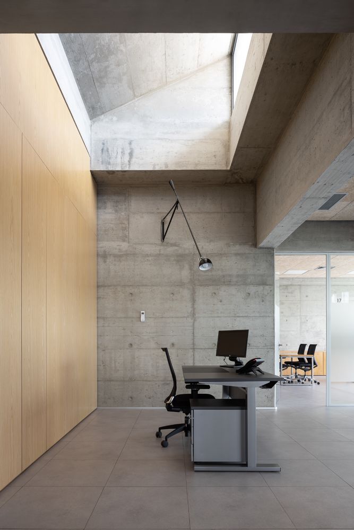
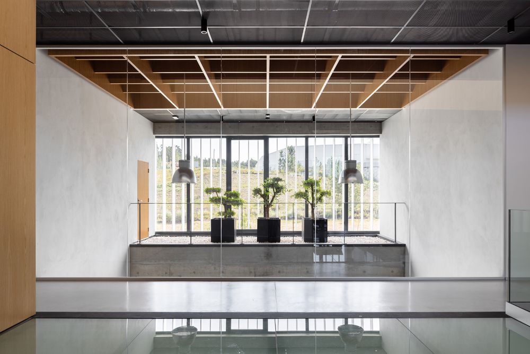
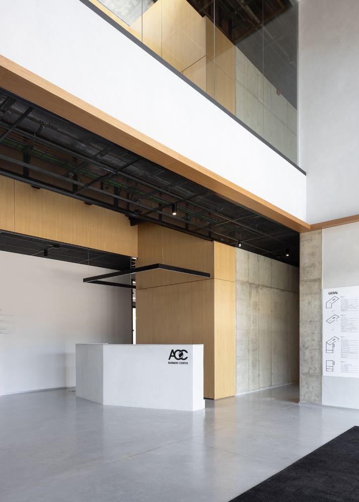
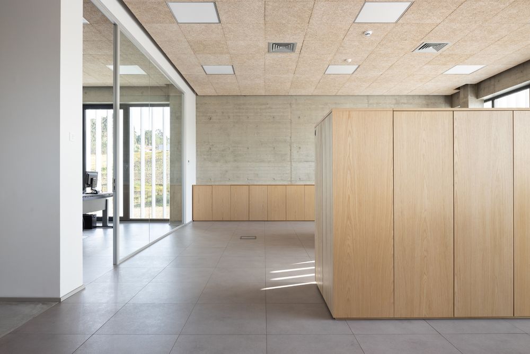
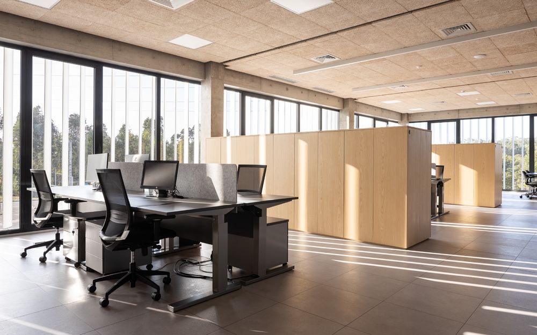
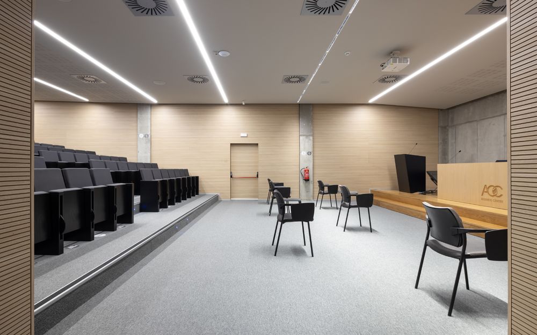
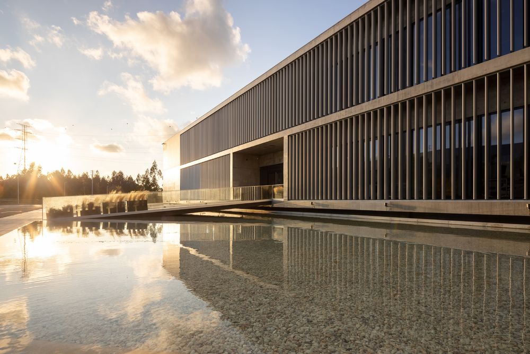
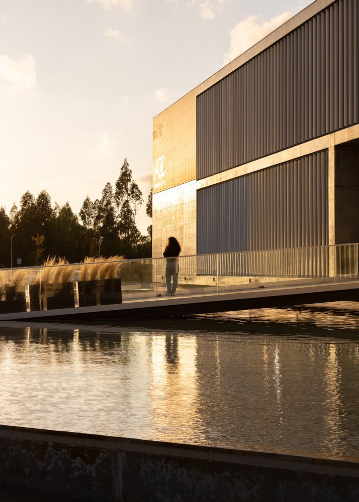
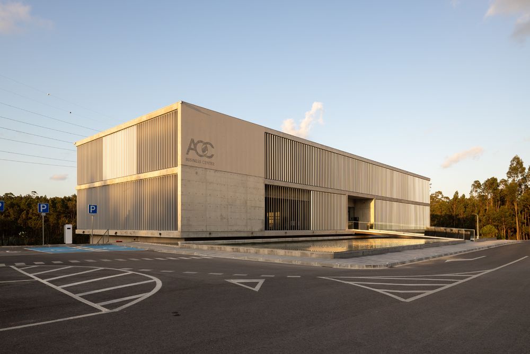
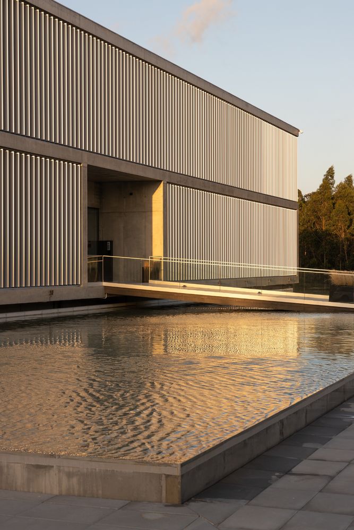
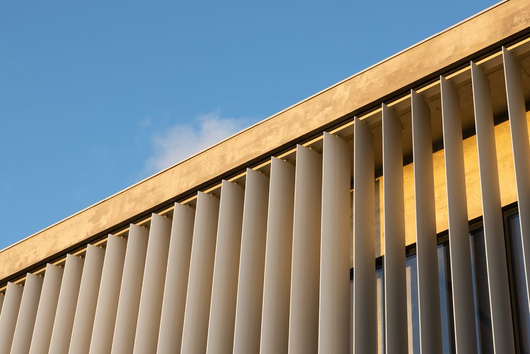
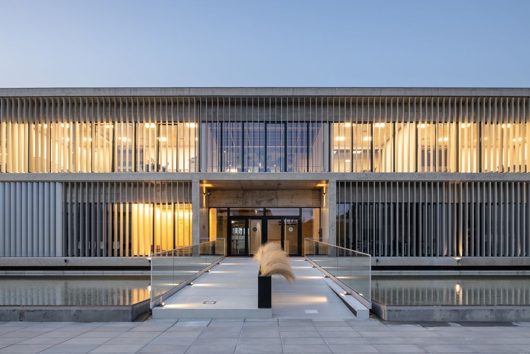
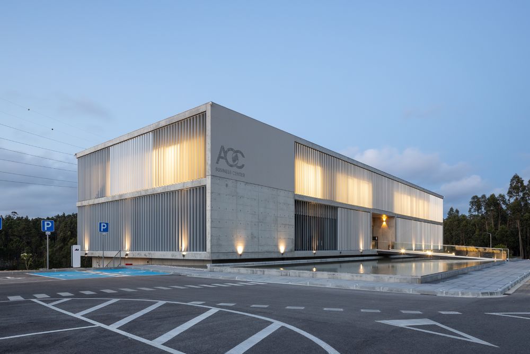
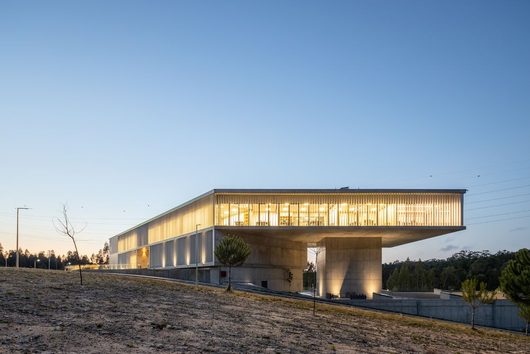
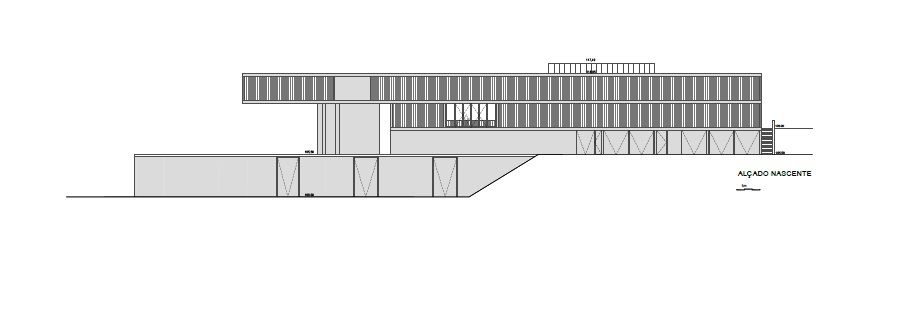
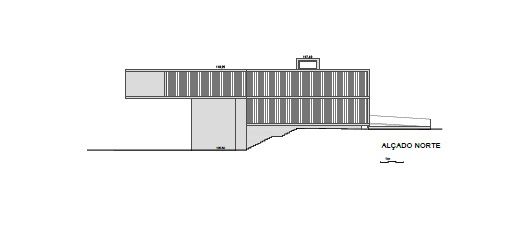



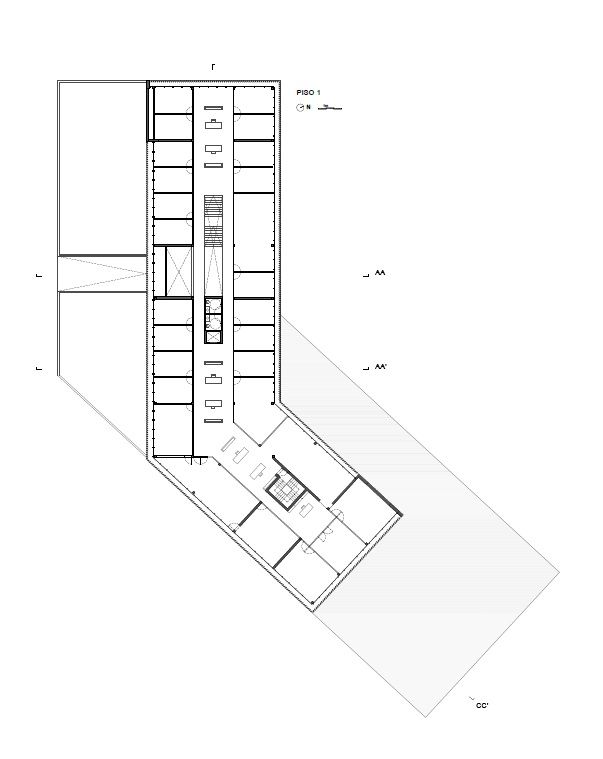
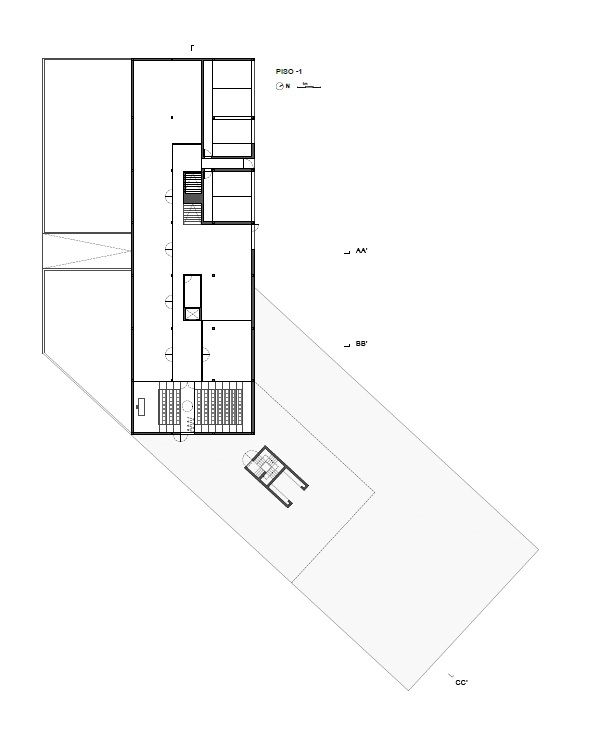
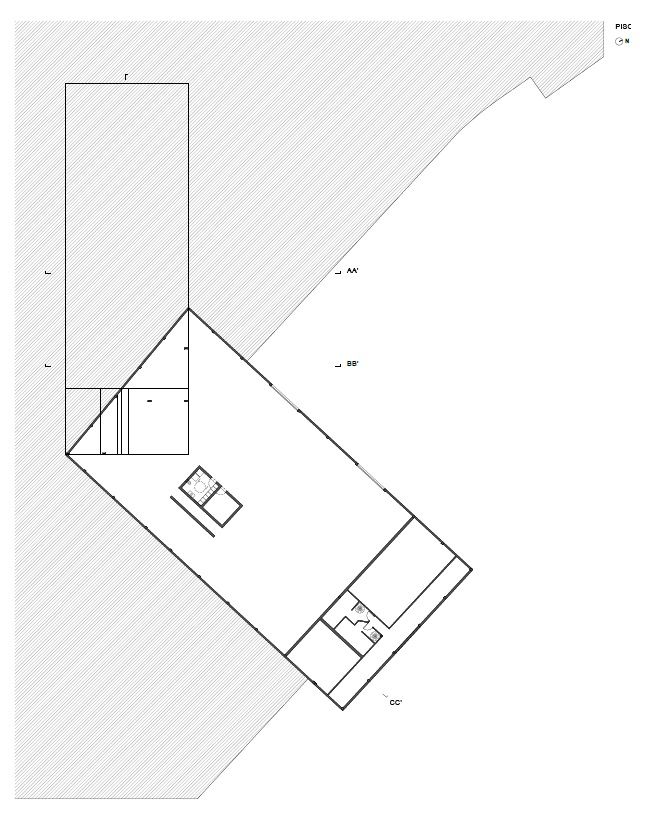
Description provided by the architects (mube arquitectura)
The New Headquarters and Warehouse of the company AOC Group is located in Leiria, Portugal near the access to the A1 highway.
The site has a total area of 53.589 m2, is inserted in an elongated register with an approximate length of 720 m and variable width from 12 to 150m, with its largest dimension being south-west/northeast oriented.
The site cover consists of woodland, mainly pine trees and eucalyptus, which makes part of Rede Natura.
The architectural proposal results from both the programmatic premises and the plastic possibilities of concrete, as a material substance, and the know-how of AOC, in its activity, projection and stability.
The programme consists of offices, warehouses and garages, as well as an outdoor park including a tennis court, a lake and a cycling + pedestrian maintenance circuit.
The project proposes a building subdivided into two distinct programmes: two floors of offices with entrance to the south and one floor of garage/archives (which also houses a 100 m2 training room in amphitheatre) opening to the west.
To this construction is attached a warehouse that is recessed into the land at a lower level, also opening to the west. Thus, we have two floors above the ground level of the building and two floors below, the latter being set in a drawer so as to have direct access to the exterior, namely floor -1 and floor -2.
The exterior space incorporates an access road to the building and parking and manoeuvring areas dedicated to each functional component.


