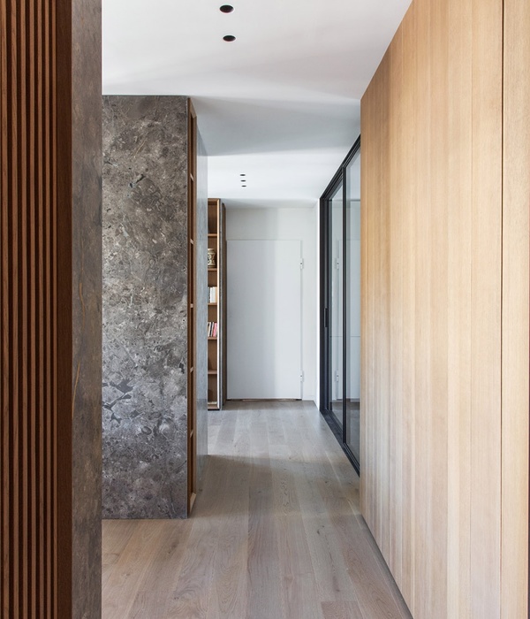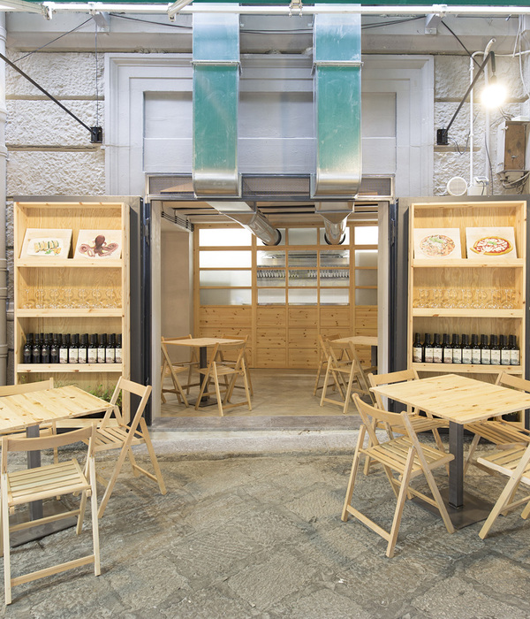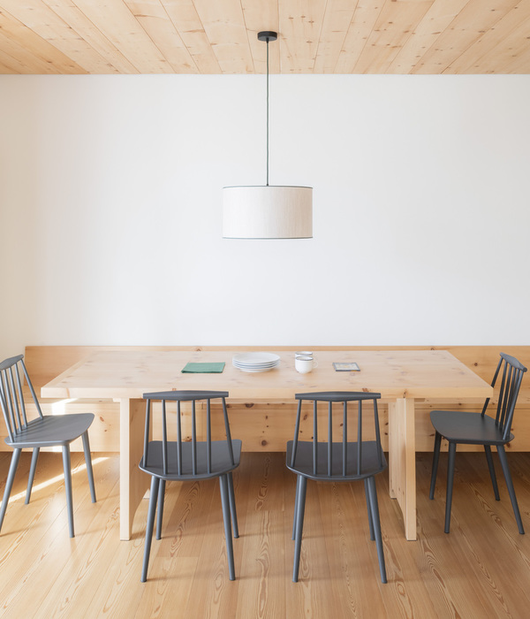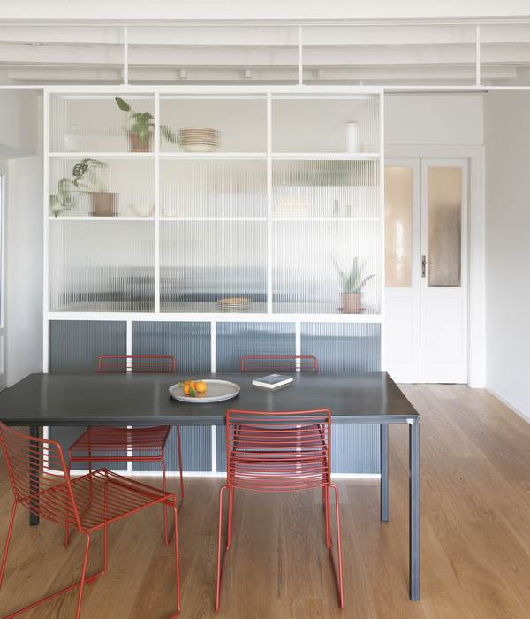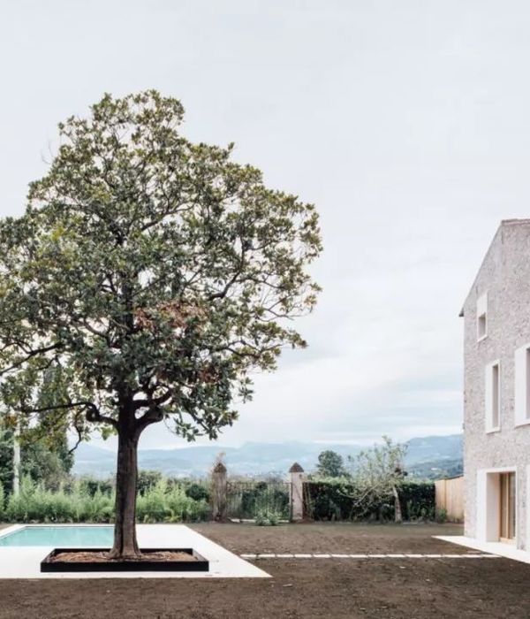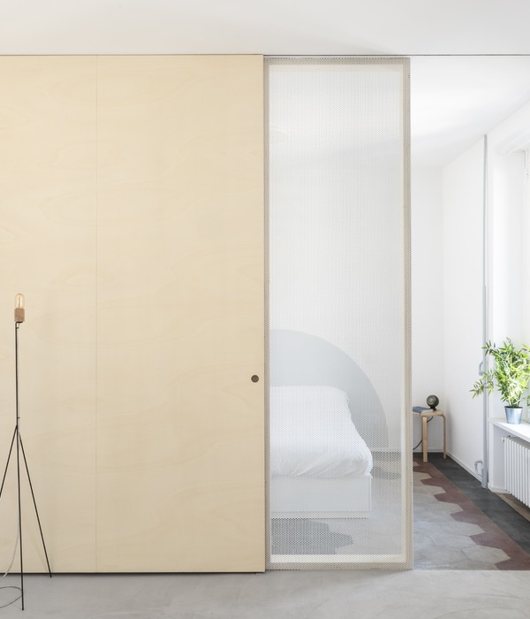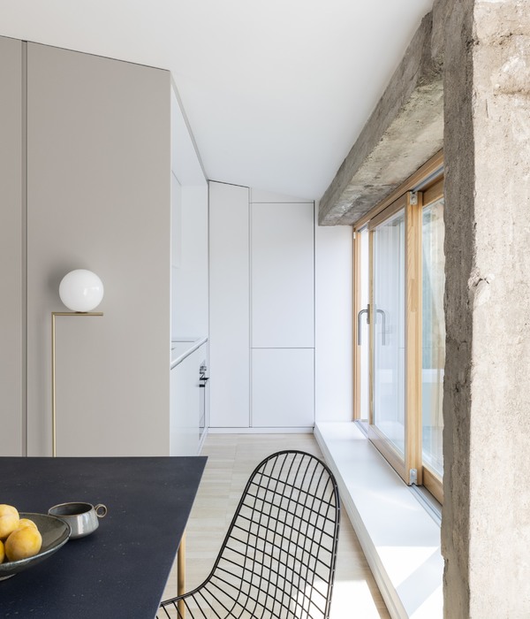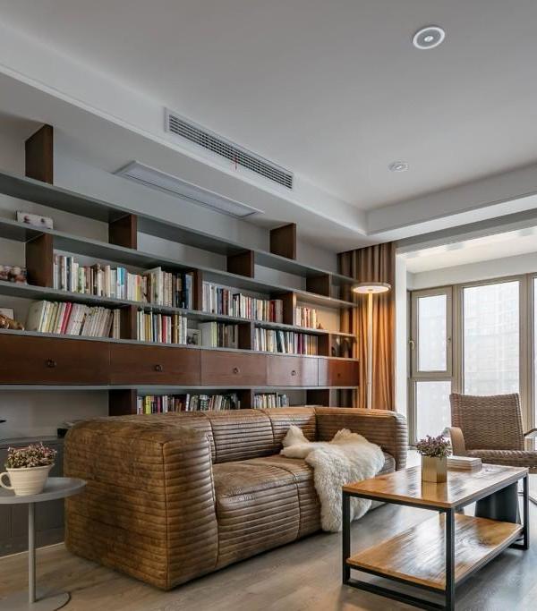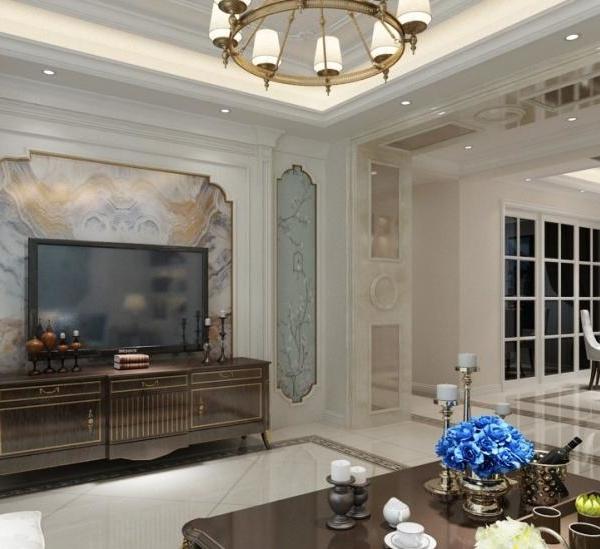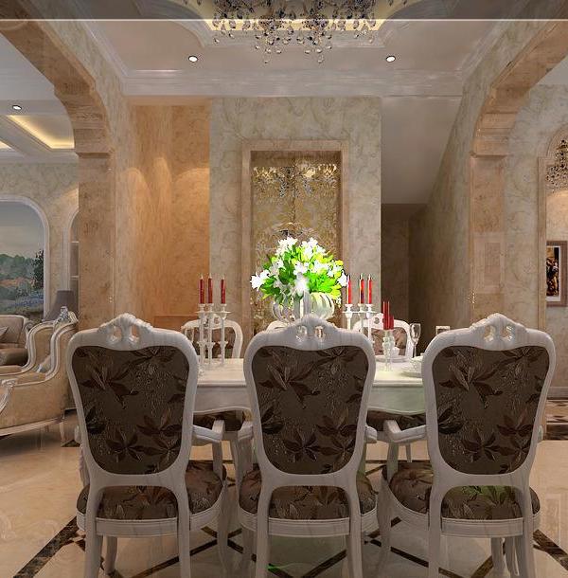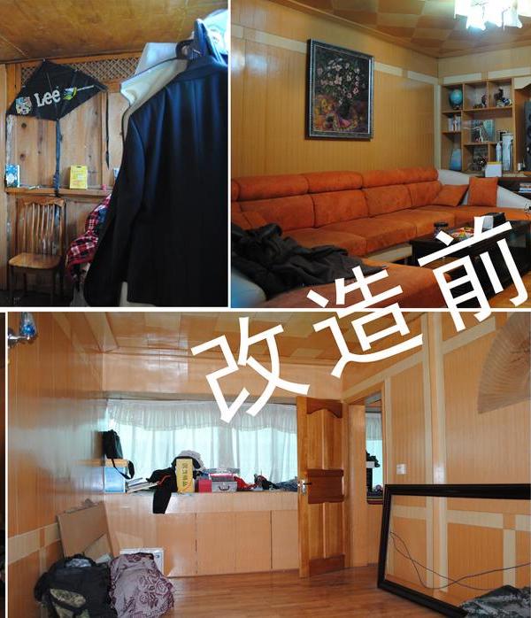A House and the Name.
A house on Alexandru Macedonski Street (Craiova) becomes a restaurant. The restaurant needs a name. A comparison is made between the houses of a street and the volumes of a writer, et voila! Alexandru Macedonski (Romanian writer) Street has found its Excelsior (poetry volume written by A. Macedonski in 1895, the same year as the house was build).
Old and New.
At the time of taking over the project, the house had no more plaster on its walls and ceilings. We do not know exactly what the initial intention was, but having access to this authentic layer has led to the decision to keep the things as they are, especially if we are talking about good things – we considered having an element of structure and texture in the same time was a good thing, and used it as an opportunity.
Layers and Frames.
Any vertical section through the restaurant space will reveal three major, clearly separated registers – floor, walls, ceiling – and a gradient from the bottom – hard, dense, compact – to the top – diaphanous, bright, slim. The middle layer, the binder of the two extremes – the cold marble or solid wood flooring and the golden ceiling – is the true preserver of the history of the house.
The walls without plaster (they were like this stage when the project started, with no evidence of how the rooms had been painted before) remained the witnesses of the past and were framed by the other two registers. The whole space was designed as a suite of frames. Because the interior carpentry was removed, some of the passages between the rooms were marked with pastel metal frames, becoming another middle register, between the plane walls that encloses them and the next room, whose image is frames by it.
The canceled passes between the rooms have become the boundaries of metal frames and these elements are also framing other objects or views of another room. The floor is framed with black paneling, linking it to the walls register. The ceiling is put in a frame made of a perimeter profile in each room. Wall mounted lamps also receive a frame. Every element is clearly outlined but at the same time communicates subtly, finding a correspondent in other elements.
The correspondence becomes even more obvious through the furniture. The flat layers are supported by the upholstered seats and rectangular-shape sofas, while thin frames find a correspondent in curved wooden chairs. Some pieces of furniture reinterpret old elements that we would have been found in such a house long ago – a stove shaped only from the edges and metal frames suggesting the shapes of the classic doors.
The bar is covered in terracotta tiles and a rough wooden cornice was placed on top of it. This cornice highlights the next layer: vertical ornamental glass panels. Again, the leitmotif of the three registers: from the enameled, glossy, cold tiles to the glass layer behind the bar, which filters the light and has a cool industrial air, is placed the middle register, made of wood, a warm material.
Like on the inferior register – the marble flooring in the zigzag or the oak flooring – the furniture that supports the retro look is placed, as well the golden lighting pendants preserves the luxurious aspect of the ceiling. The eclectic atmosphere derives precisely from this arrangement of the two mirrored registers, as two entities trying to grow towards each other, and whose contrast is melted in a neutral median layer.
Design: arch. Vladimir Mindru, arch. Irina Balanean /
Yellow Office Architecture
,
Photography: Vladimir Mindru
{{item.text_origin}}

