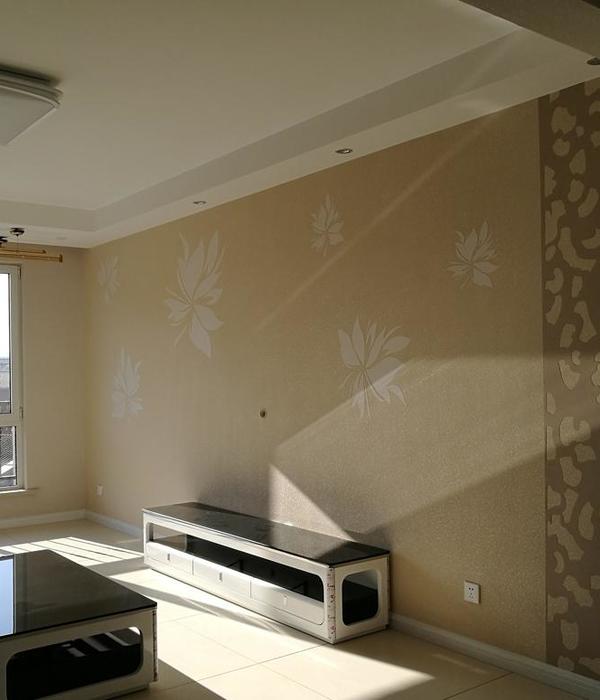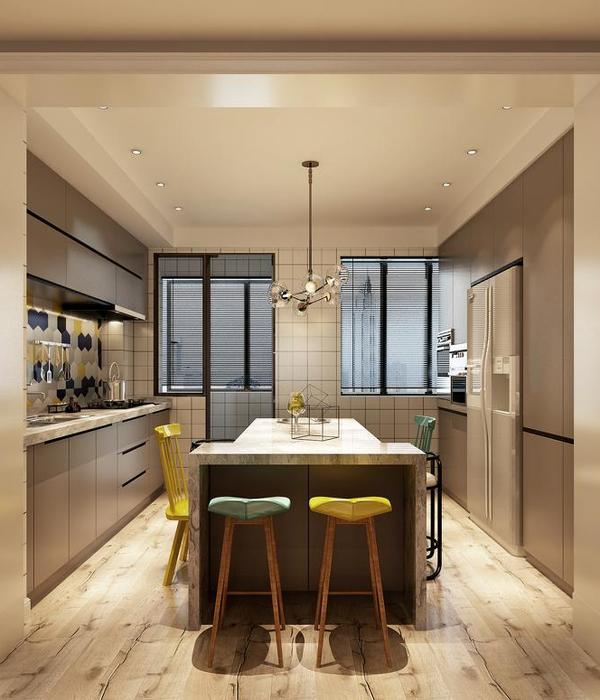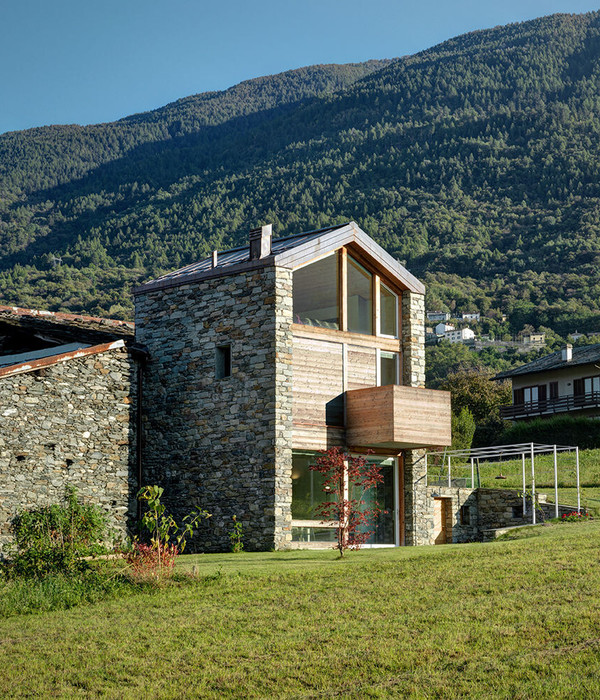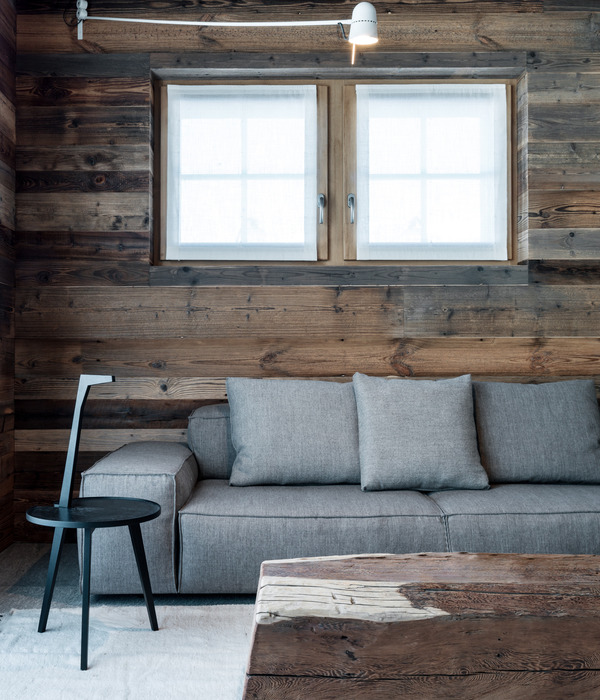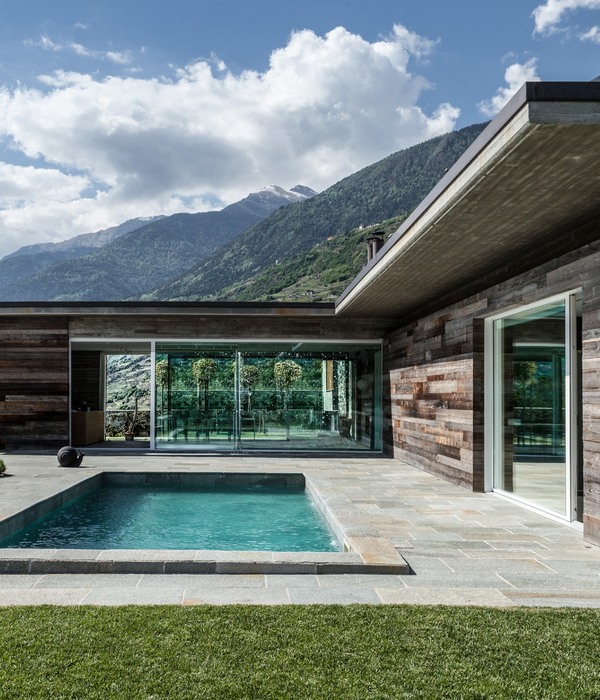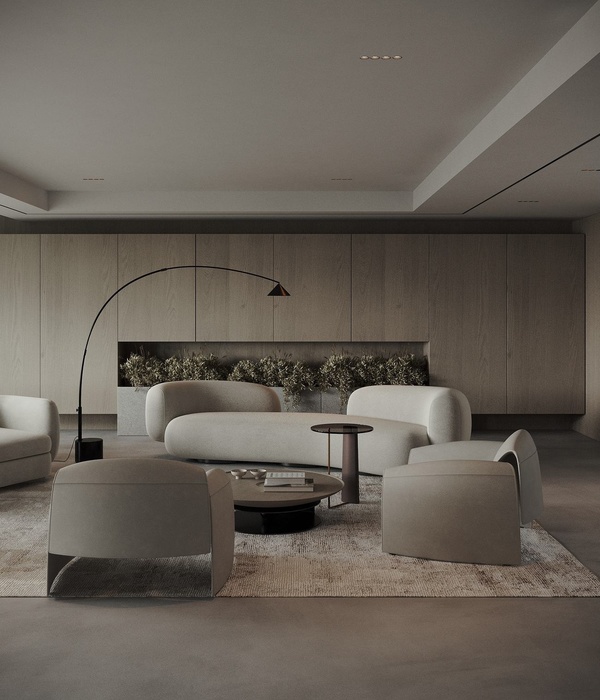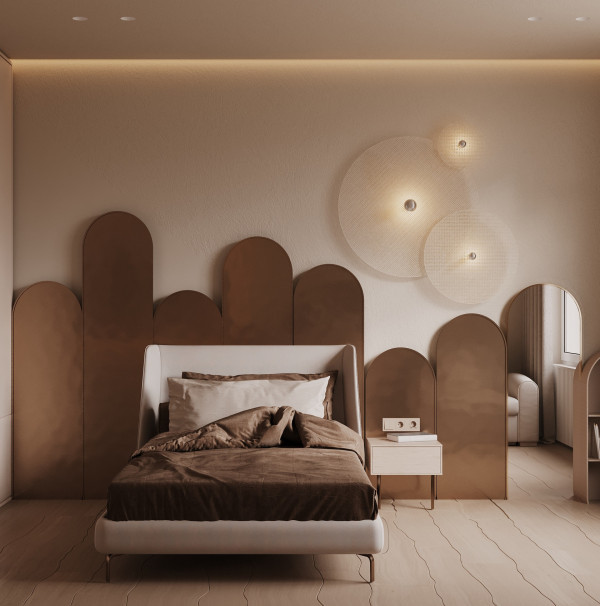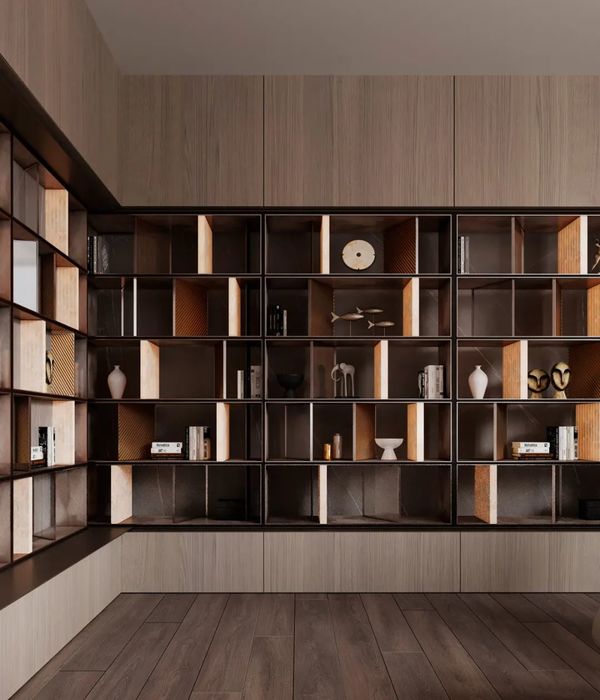Architects: GO Logic Architecture Project: Maine Rural Modern Location: Maine, United States Photography: Trent Bell
建筑师:GO逻辑建筑项目:缅因州农村现代位置:缅因州,美国摄影:Trent Bell
Description by architect: Designed for an active, outdoor-oriented couple, Maine Rural Modern stands on 10 acres of gently rolling pasture ringed by mixed woodland, a property it shares with a four-stall horse barn. Reflecting both the character of the setting and its owners’ appreciation for contemporary architecture, the design applies modernist rigor—and Passive House principles of building performance—to the simple forms and rugged materials of the agricultural vernacular. The result is a space- and energy-efficient house that matches practicality with architectural clarity.
建筑师描述:缅因州乡村现代酒店是为一对积极的、面向户外的夫妇而设计的,占地10英亩,牧场周围环绕着混合林地,这是一处与四档马厩共享的房产。该设计既反映了建筑环境的特点,又反映了建筑业主对当代建筑的欣赏,将现代主义的严密性和被动性的建筑性能原则应用于农业白话的简约形式和坚固的材料上。其结果是一个空间和节能的房子,符合实用性和建筑清晰度。
To preserve open outdoor space, the house hugs the property’s wooded northern boundary, facing south toward the barn and a wood-fenced paddock. The graveled main driveway brings guests to a casual dooryard at the front of the house, while an unobtrusive spur drive swings around to the rear, keeping the garage entrance and the owners’ parking area out of sight.
为了保持开阔的室外空间,这所房子拥抱了地产茂密的北部边界,朝南朝向谷仓和一个用木栅栏围起来的围场。这条铺着砾石的主车道把客人带到了房子前面的一个随意的门口,而一个不显眼的支路则在后面晃动,使车库入口和业主的停车区看不见。
The building consists of three shed-roofed wings—one for living spaces, one for the three bedrooms, and one for the garage—separated by two glass-walled links. The forms are clean and contemporary, but their rustic exterior materials—cedar siding, fieldstone-faced foundations, and steel roofing—reflect the rural setting and the roughness of the adjacent barn. The foot-thick walls necessary for Passive House-level thermal insulation are evident at the deep window and door openings, lending a reassuring sense of shelter. An apron of local granite pavers spreads out to the south, creating both an entry sequence and an outdoor dining space.
这栋建筑由三个带棚顶的机翼组成-一个用于居住空间,一个用于三间卧室,另一个用于车库-由两个玻璃墙连接隔开。其形式是干净和现代,但他们的乡土外观材料-雪松墙板,田野石面基础,钢屋顶-反映农村的设置和粗糙的相邻谷仓。被动式房屋隔热所需的厚墙在深窗和门的开口处明显可见,给人一种令人安心的庇护感。一块由当地花岗岩铺砌而成的围裙向南延伸,形成了一个入口序列和一个室外用餐空间。
Inside, the house’s single-level floor plan is a model of modernist clarity, with each wing mapping onto a different set of functions. The long main wing stretches from east to west, encompassing the entry and a combined kitchen, dining, and living space. A high wall at the south opens toward views of the barn and paddock, and to capture the solar gain that provides much of the building’s heat. A band of clerestory glazing is shaded by a slatted cedar screen that blocks unwanted summer sun while admitting lower-angle winter rays.
在室内,房子的单层平面图是现代主义清晰的典范,每一翼都映射到不同的功能集上。长长的主翼从东向西延伸,包括入口和厨房、餐饮和居住空间。南面的一堵高墙通向谷仓和围场的视野,并捕捉到提供建筑物大部分热量的太阳能增益。一个牧师的玻璃带是由板条雪松屏风遮住不想要的夏季阳光,同时承认低角度冬季射线。
The bedroom wing projects toward the north from the living area. Its single-loaded corridor is located under the high side of wing’s shed roof, which gives it a height proportional to that of the living areas; a floor-to-ceiling door closes off the corridor for privacy at the master suite. The master bedroom and two guest bedrooms face east, toward the morning sun and views of the field and woods. The guest bath includes a laundry closet, hidden behind a sliding barn door, and is convenient enough to the living spaces to obviate the need for a separate powder room. The garage wing is located at the building’s northwest corner, where it opens into the main entry.
卧室的侧翼从起居区向北延伸。它的单载重走廊位于机翼棚屋屋顶的高处,这使它的高度与起居区的高度成正比;一扇从地板到天花板的门关闭了主套房的走廊,以保持隐私。主卧室和两间客房朝东,朝向早晨的阳光,可以看到田野和树林。客人浴室包括一个洗衣柜,隐藏在一个滑动谷仓门后面,而且对起居空间来说非常方便,不需要单独的化妆间。车库的侧翼位于大楼的西北角,进入主入口。
A simple palette of interior finishes reinforces the floor plan’s schematic simplicity, with white walls and ceilings backdropping every room. Flush-front white cabinetry and white marble countertops give the kitchen a bright, clean look that doesn’t distract attention from the dining and living areas. The accent, instead, is on the main wing’s north wall, which is paneled with reclaimed oak boards. Detailed with blackened steel shelving and oak-and-steel storage benches that wrap into the living room and entry, this strong visual spine unifies the multifunction space. Atop the entryway bench rests a handsome black granite utility sink.
室内装饰的简单调色板加强了平面图的简洁性,每一个房间都有白色的墙壁和天花板。正面的白色橱柜和白色大理石台面给厨房一个明亮、干净的外观,不会分散人们对餐厅和生活区的注意力。相反,侧重点是在主机翼的北墙上,墙壁上镶着回收的橡木板。详细的黑钢架子和橡木和钢储存长凳,包装进入客厅和入口,这个强大的视觉脊柱统一了多功能空间。入口长凳上有一个漂亮的黑色花岗岩水槽。
Like all GO Logic buildings, Maine Rural Modern follows the Passive House model of energy efficiency and indoor air quality, so its mechanical equipment consists primarily of a central heat-recovery ventilation system, a heat pump domestic water heater, and small electric baseboard heating units. A wood stove provides ambiance, and an alternative heat source. Thanks to the superinsulated building shell, high-performance triple-glazed windows and doors, and meticulous air-sealing, though, most of the space heating not supplied by the sun comes from incidental sources like the refrigerator and television—and from the occupants themselves.
像所有的Go逻辑建筑一样,缅因州农村现代也遵循节能和室内空气质量的被动式住宅模式,因此它的机械设备主要由中央热回收通风系统、热泵家用热水器和小型电子基板加热单元组成。一个木炉子提供了环境,并提供了另一种热源。然而,由于有了超绝缘的建筑外壳、高性能的三层玻璃窗和门,以及细致的空气密封,大部分不是由太阳提供的空间供暖来自冰箱和电视等附带来源-以及居住者本身。
{{item.text_origin}}



