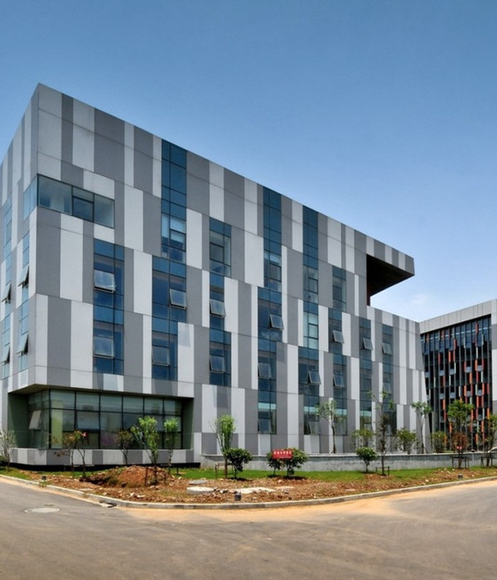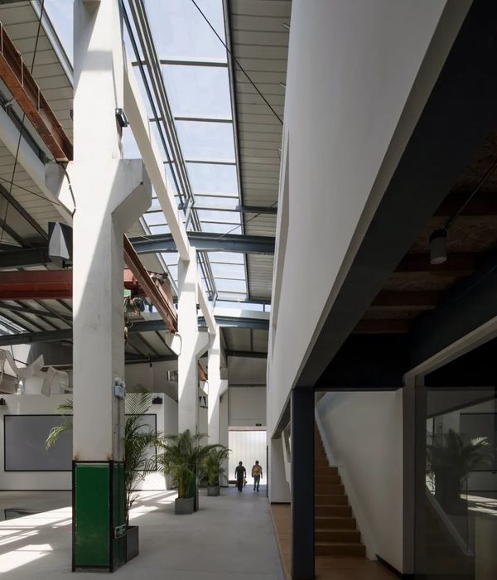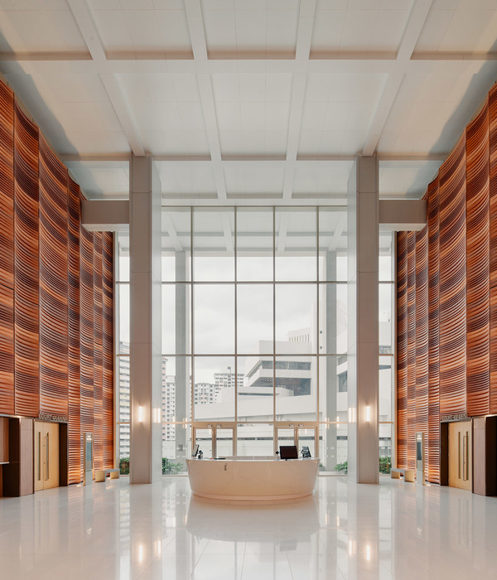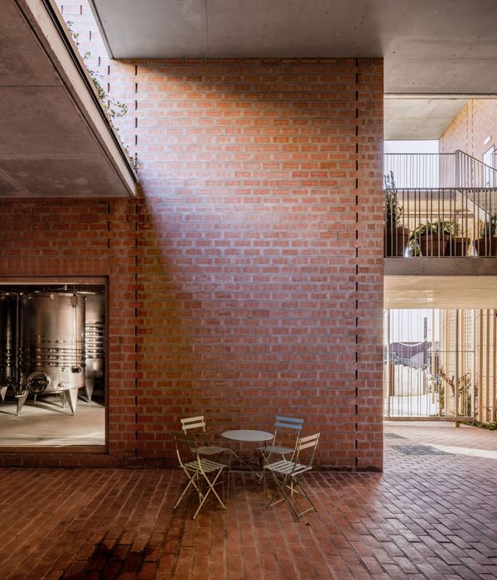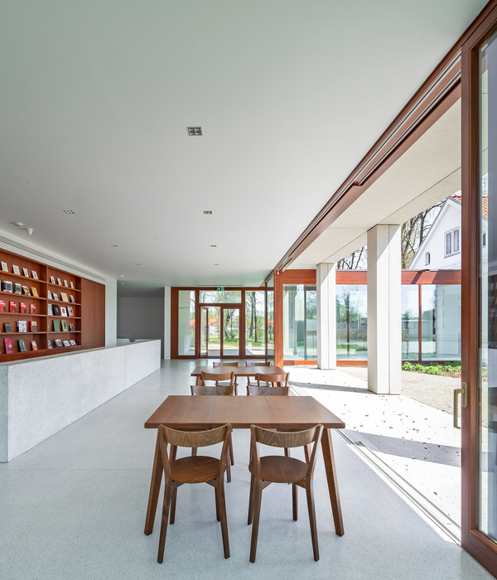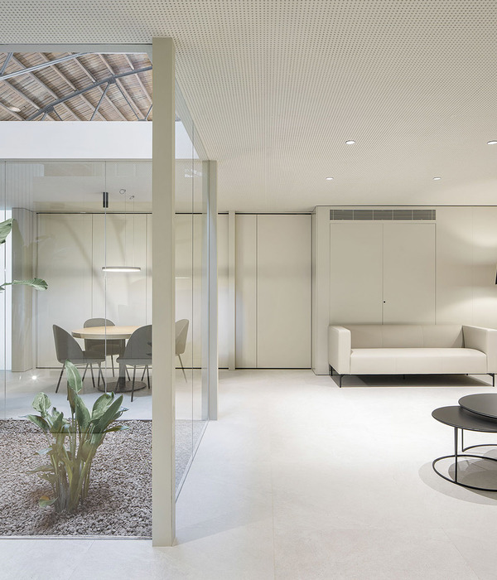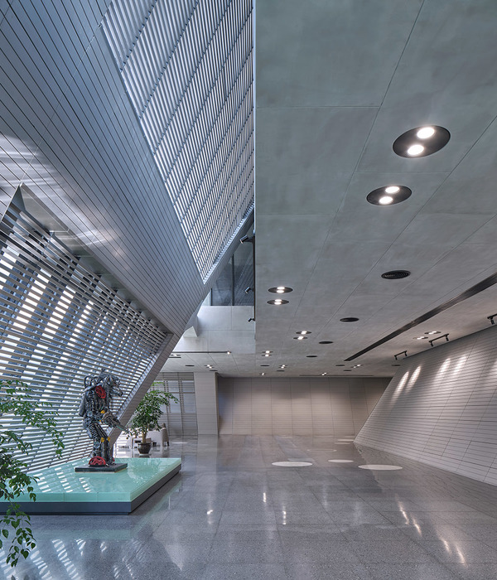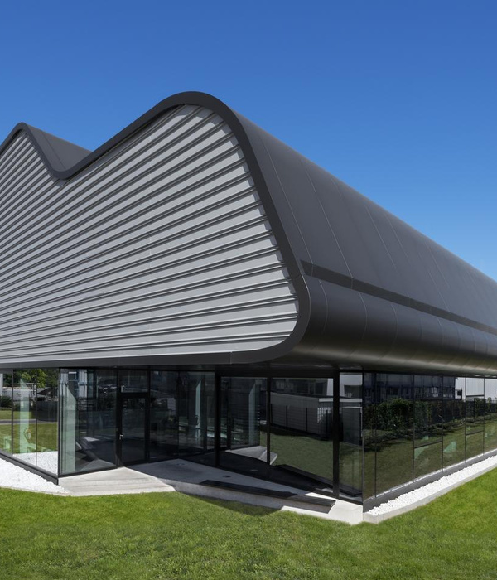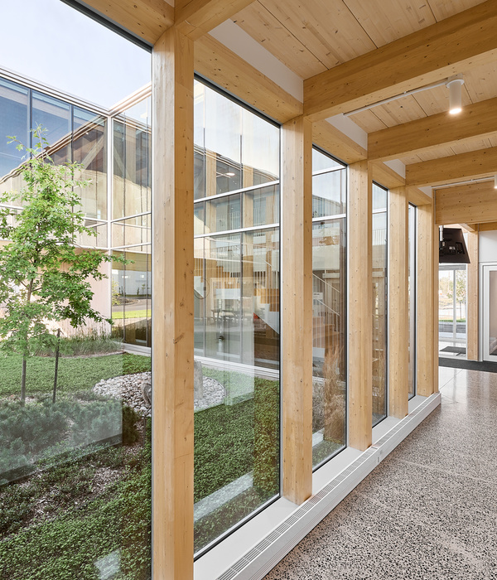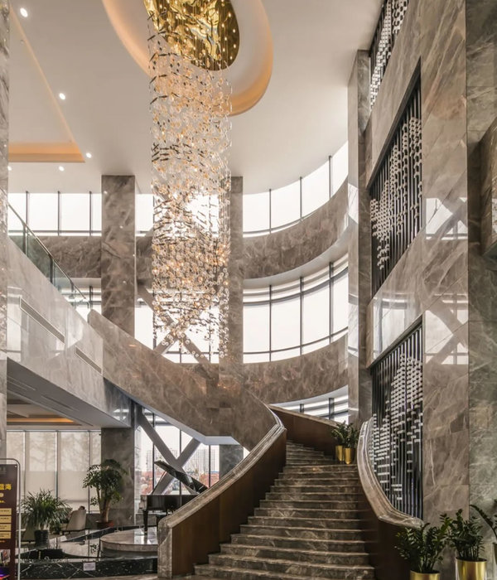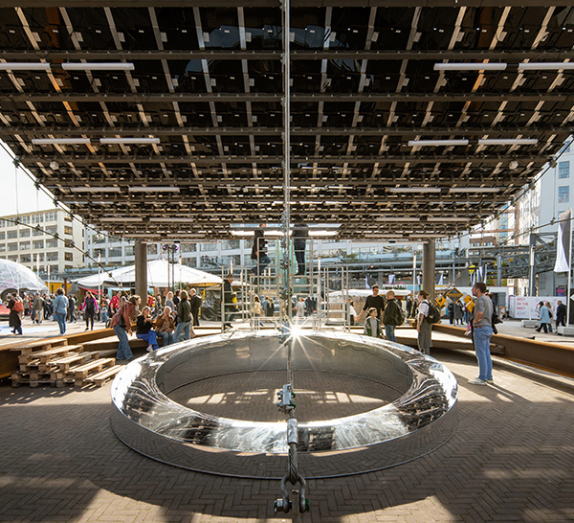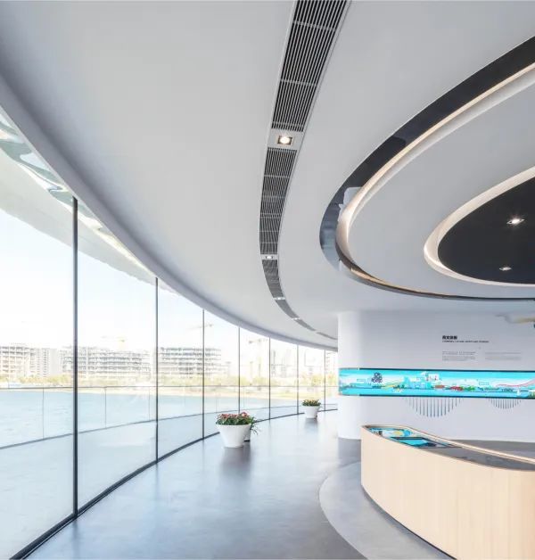广州华夏职业学院是一所全日制普通专科院校,学校有丰富多彩的校园文化生活。校内成立了各类学生社团组织48个,涵盖了文化艺术、体育健身、专业研习三大类。学校希望通过因材施教的方式,发掘学生潜力并为他们提供表现的舞台,在此背景下我们设计了学生活动中心。活动中心面积约3000方,设计希望在有限的面积下创造多样化的空间体验,塑造多场景的功能布局,并实现绿色低碳。
▼视频,Video ©傅正
Guangzhou Huaxia Vocational College is a full-time ordinary vocational college with a rich and colorful campus cultural life. 48 student clubs have been established on campus, covering three major categories: culture and art, sports and fitness, and professional training. The school hopes to tap into the potential of students and provide them with a stage for performance through personalized teaching. In this context, we have designed a student activity center. The activity center has an area of approximately 3000 square meters, and the design aims to create diverse spatial experiences within a limited area, shape a multi scenario functional layout, and achieve green and low-carbon.
▼建筑鸟瞰,Aerial view of the building ©傅正
融入环境 Integrating into the environment
学生活动中心位于现校园的中心位置,南侧为行政楼、东侧为景观湖面、北侧为图书馆、西侧为学生宿舍。建筑以直线加曲线的姿态融入环境,东南风略过湖面,荡起的涟漪在场地化作建筑形态。设计尝试以小见大,在小空间中创造多样化的空间体验。
The Student Activity Center is located at the center of the current campus, with the administrative building on the south side, a scenic lake on the east side, a library on the north side, and student dormitories on the west side. The architecture blends into the environment in a straight and curved manner, with southeast winds passing over the lake surface and ripples transforming into architectural forms on the site. Design attempts to see big from small, creating diverse spatial experiences in small spaces.
▼建筑概览,Overview of the building ©傅正
建筑的南侧和西侧均为几何状的建筑实体,东侧和北侧环境为自然水体。设计通过规划活动中心的形态,将建筑与自然相互织补,使得建筑与环境紧密联系。南侧以玻璃幕墙和实体墙面的强烈对比形成简洁大气的入口形象,与行政楼庄重的气质形成呼应;西侧设计通过格栅式的遮阳板形成立面的尺度,与宿舍标准单元的尺度相呼应;东北侧以曲线的平面形态与自然水体相呼应,退台式的平台环境与场地和水面形成了阶梯状的韵律,也为学生提供了开放性的活动场地。
The south and west sides of the building are geometric building entities, while the east and north sides are surrounded by natural water bodies. The design interweaves the building and nature through the overall form of the activity center, making the building closely linked to the environment. The strong contrast between the glass curtain wall and the solid wall on the south side creates a simple and atmospheric entrance image, echoing the solemn temperament of the administrative building; The scale of the facade is formed by a grid style sunshade in the west side design, which corresponds to the scale of the standard dormitory units; The northeast side corresponds to the natural water body with a curved plane shape, and the stepped platform environment forms a rhythmic rhythm with the site and water surface, providing students with an open activity space.
▼几何状的建筑实体,Geometric building entities ©傅正
绿色节能 Green and energy-saving
项目所处环境最大的特点是东北侧的湖面水体。炎热的广州,东南风略过湖面可以为活动中心带来清凉的空气。设计以此为出发点,打造绿色节能建筑。
The biggest characteristic of the project’s environment is the lake surface water on the northeast side. In the hot Guangzhou, the southeast wind passing over the lake can bring cool air to the activity center. Taking this as the starting point, design to create green and energy-saving buildings.
▼入口,Entrance ©殷熙
1、 压缩空气:在东南风口位置设计将建筑的净空高度从3.6降到2.6,形成风道,通过压缩空间降温(压缩空气是通过机械能转化为内能,空气体积变小压强增大会放热,而撤去外力后压缩气体恢复到原来体积会变冷),将较低温度的空气送入学生活动中心,改善室内热环境。
1. Compressed air: The design reduces the net height of the building from 3.6 to 2.6 at the southeast wind inlet position, forming an air duct. The compressed space is cooled by converting mechanical energy into internal energy, reducing the volume of air and increasing pressure to release heat. After removing external forces, the compressed air returns to its original volume and cools down. The lower temperature air is then sent into the student activity center to improve the indoor thermal environment.
▼通风分析图1,Ventilation diagram 1 ©华南理工大学历史环境保护与更新研究所、广州阁律建筑设计有限公司、广州中际建筑设计有限公司、广东省金顶建设工程有限公司
2、 拔风降温:活动中心设置有南北向贯通的中庭空间,其顶部为凸出的采光玻璃顶棚。当太阳照射就会加热室内空气,热空气处于上部位置,设计在8.3米标高和10.3米标高均设置有侧窗,当上部的热空气排出后,在底部形成负压区,冷空气就会进入而加强大气流动,有效降低室内温度。
2. Cooling by pulling out wind: The activity center is equipped with a north-south oriented atrium space, with a protruding skylight glass ceiling at the top. When the sun shines, it will heat the indoor air, and the hot air is in the upper position. Side windows are designed at elevations of 8.3 meters and 10.3 meters, and when the hot air from the upper part is discharged, a negative pressure zone is formed at the bottom, and cold air will enter to supplement and increase atmospheric flow, effectively reducing indoor temperature.
▼通风分析图2,Ventilation diagram 2 ©华南理工大学历史环境保护与更新研究所、广州阁律建筑设计有限公司、广州中际建筑设计有限公司、广东省金顶建设工程有限公司
3、 双墙遮阳:建筑物的西侧通常得热最多,设计为降低西晒的影响设置双墙,外侧为出挑的遮阳板(长4.2米,宽1.8米,厚0.01米),遮阳板与墙体之间设置0.9米的镂空,通过阴影区域的空气流动带走构件的热量,有效减少热量向室内传导。
3. Double wall shading: The west side of a building usually receives the most heat, and double walls are designed to reduce the impact of western sunlight. The outer side is an overhanging sunshade (4.2 meters long, 1.8 meters wide, and 0.01 meters thick), and a 0.9 meter hollow is set between the sunshade and the wall. The air flow in the shaded area carries away the heat from the components, effectively reducing heat transfer to the interior.
▼通风分析图3,Ventilation diagram 3 ©华南理工大学历史环境保护与更新研究所、广州阁律建筑设计有限公司、广州中际建筑设计有限公司、广东省金顶建设工程有限公司
4、 水平遮阳:南侧入口以玻璃幕墙为主,设计通过屋面板5米的出挑形成大面积的阴影区,减少了太阳光的直射,有效降低了区域的温度。
4. Horizontal shading: The southern entrance is mainly equipped with a glass curtain wall, designed to create a large shaded area through a 5-meter overhang of the roof panel, reducing direct sunlight and effectively lowering the temperature of the area.
5、 屋面喷淋:设计通过创造多层次的屋面为学生提供了更多的活动场所,为降低屋顶温度设置屋面自动喷淋系统,结合屋面温度进行自动化的喷雾降温,在降低屋面温度的同时也减少了室内的热传递,改善室内的热舒适性。
5. Roof spraying: the design provides more activity places for students by creating multi-level roofs. In order to reduce the roof temperature, an automatic roof spraying system is set up. Combined with the roof temperature, automatic spray cooling is carried out, which reduces the indoor heat transfer while reducing the roof temperature, and improves the indoor thermal comfort.
空间趣味 The fun of space
1、不统一的层高: 建筑以南北贯穿的曲线型中庭分为东西两部分,东侧首层高度为3.6米,二层高4.5米;西侧首层和二层均为5.1米。通过差异的层高控制,在室内创造了1.5米高差的空间,设置有台阶和坡道,创造了小空间的趣味性。屋顶则通过2.1米的高差创造了双层屋面,可以为学生活动提供更为丰富的场所。
1. Uneven floor height: The building is divided into two parts: the east and west, with a curved atrium that runs through the north and south. The first floor on the east side is 3.6 meters high, and the second floor is 4.5 meters high; The first and second floors on the west side are both 5.1 meters tall. Such height control creates a 1.5 meter height difference indoors, with steps and ramps, creating a fun atmosphere in small spaces. The roof creates a double layered roof with a height difference of 2.1 meters, providing a more diverse space for student activities.
▼室内概览,Overview of the interior ©殷熙
2、框景和借景: 设计的出发点是创造室内环境的步移景异,以蒙太奇的手法将学校环境收入眼帘。南北贯通的中庭与行政楼和图书馆遥相呼应;东侧的玻璃幕墙与整个湖面景观形成对景;西侧的遮阳板则形成一幅幅画卷,不仅创造了良好的室内氛围,也遮挡了宿舍方向的视线。设计还通过天窗将光线引入室内,在立面墙体形成阴影的变化,赋予建筑生命。
2. Frame and borrowed scenes: The starting point of the design is to create a unique indoor environment, using montage techniques to bring the school environment into view. The north-south connected atrium echoes the administrative building and library from afar; The glass curtain wall on the east side forms a backdrop for the entire lake landscape; The sunshade on the west side forms a painting scroll, which not only creates a good indoor atmosphere but also blocks the view in the direction of the dormitory. The design also introduces light into the interior through skylights, creating changing shadows on the facade walls and giving the building life.
▼明亮通透的中庭,Bright and transparent atrium ©殷熙
功能适应 Functional adaptation
1、学生活动中心的空间设计与使用相适应。首层空间以空的状态为主,为学生提供多样化的使用场景,如集会、排练、交流、展示等,并设置管理用房。二层则设置15个功能房间,为不同的社团提供差异化的空间尺度和形态,便于使用。
1. The spatial design and use of the student activity center are appropriate. The first floor space is mainly in an empty state, providing students with diverse usage scenarios such as gatherings, rehearsals, communication, displays, etc., and setting up management rooms. On the second floor, 15 functional rooms are set up to provide differentiated spatial scales and forms for different communities, making it easy to use.
▼阴影变化,Changing shadows ©殷熙
2、除室内空间外,建筑通过沿湖面的首层架空,为学生提供了阴凉的户外活动空间,结合景观台阶可以为学生提供演讲、小型演出、排练等人数较多的活动场所。屋面的叠层设计,创造了差异化的体验,开放的屋顶空间可以为学生交流提供场所。
2. In addition to indoor space, the building provides students with a cool outdoor activity space through the first floor elevated along the lake surface. Combined with landscape steps, it can provide students with a large number of activity areas such as speeches, small-scale performances, rehearsals, etc. The layered design of the roof creates a differentiated experience, and the open roof space can provide a place for students to communicate.
▼层次丰富的室内空间,Multi-layered interior spaces ©殷熙
3、建筑南侧大面积的实墙和广场则可以在夜间发挥作用,通过投影到实体墙,为室外观演和英语角等活动提供场所。
3. The large solid wall and square on the south side of the building can function at night, providing a venue for outdoor performances and English corners by projecting onto the solid wall.
▼室内空间特写,Close-up of the interior ©殷熙
结语 Conclusion
绿色、生态、自然不仅仅符合学生活动的外部条件,也是我们设计学生活动中心需要实现的目标。设计从学生使用角度出发进行功能布局,以多样化的空间体验激发学生的创造力和活力,以绿色低碳的设计手段创造舒适的室内环境,打造有生命力的活动中心建筑。
▼夜景鸟瞰,Aerial view in the evening ©傅正
Green, ecological, and natural are not only in line with the external conditions of student activities, but also the goals we need to achieve in designing student activity centers. The design starts from the perspective of student use to layout the functions, stimulate students’ creativity and vitality through diverse spatial experiences, create a comfortable indoor environment through green and low-carbon design methods, and create a vibrant activity center building.
▼夜景概览,Overview of the building in the evening ©傅正
▼一层平面图,Ground floor plan ©华南理工大学历史环境保护与更新研究所、广州阁律建筑设计有限公司、广州中际建筑设计有限公司、广东省金顶建设工程有限公司
▼二层平面图,Second floor plan ©华南理工大学历史环境保护与更新研究所、广州阁律建筑设计有限公司、广州中际建筑设计有限公司、广东省金顶建设工程有限公司
▼东立面图,East elevation ©华南理工大学历史环境保护与更新研究所、广州阁律建筑设计有限公司、广州中际建筑设计有限公司、广东省金顶建设工程有限公司
▼南立面图,South elevation ©华南理工大学历史环境保护与更新研究所、广州阁律建筑设计有限公司、广州中际建筑设计有限公司、广东省金顶建设工程有限公司
▼中心剖面图,Central section ©华南理工大学历史环境保护与更新研究所、广州阁律建筑设计有限公司、广州中际建筑设计有限公司、广东省金顶建设工程有限公司
项目名称:华夏职业学院学生活动中心 项目类型:校园建筑 设计方:华南理工大学历史环境保护与更新研究所、广州阁律建筑设计有限公司、广州中际建筑设计有限公司、广东省金顶建设工程有限公司 建设单位:广州华夏职业学院 施工单位:太原市第一建筑工程集团有限公司 主创建筑师:郭谦、李颜、黄凯 建筑:刘志红、邓福进、曾锦淇、魏静 结构:练健飞、李富杰、刘烽锋、陈鼎文 室内:严月明、杜光达 给排水:黄敏龙、路涛 电气:张琦、李湘华 暖通:卞策 完成年份:2023年12月 项目地址: 广东省广州市从化区广州华夏职业学院 建筑面积:3000㎡ 摄影版权:傅正、殷熙
{{item.text_origin}}

