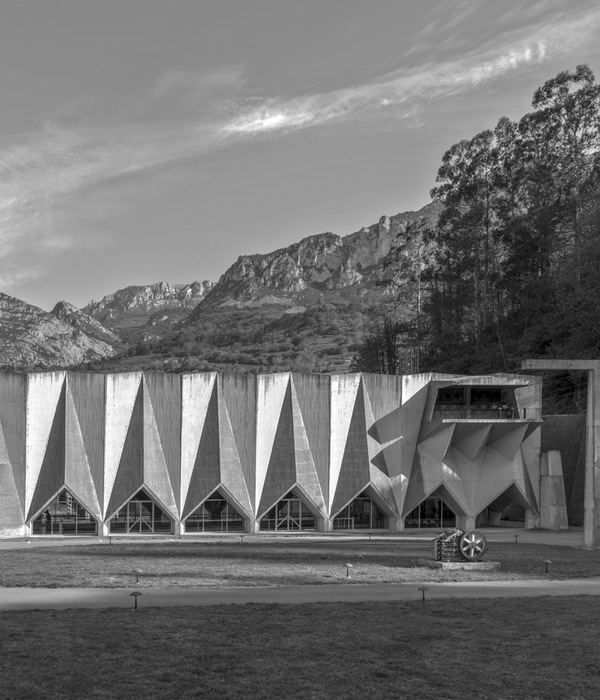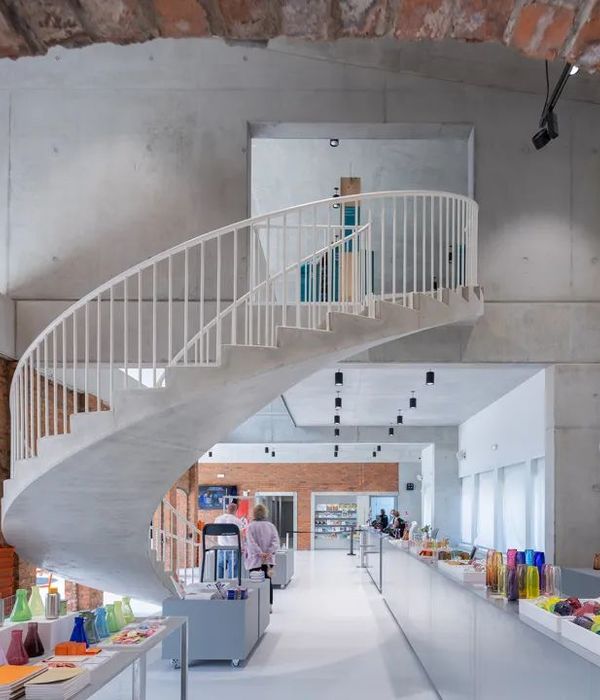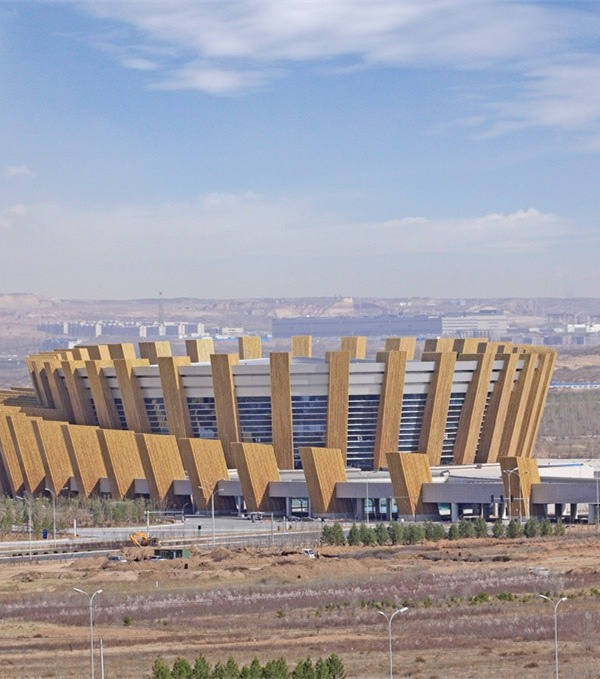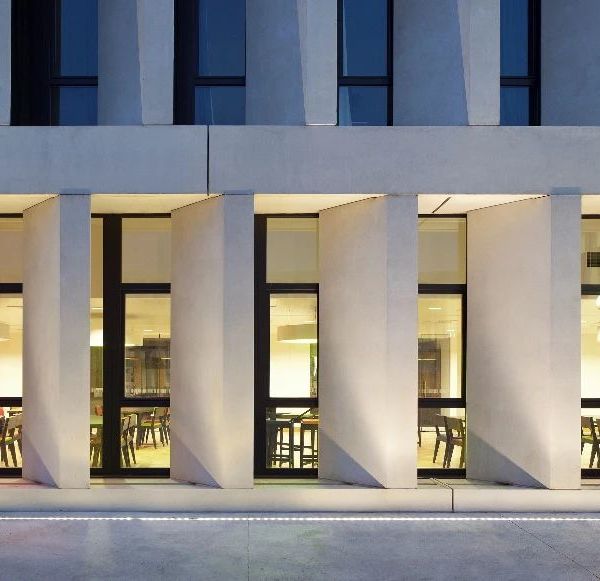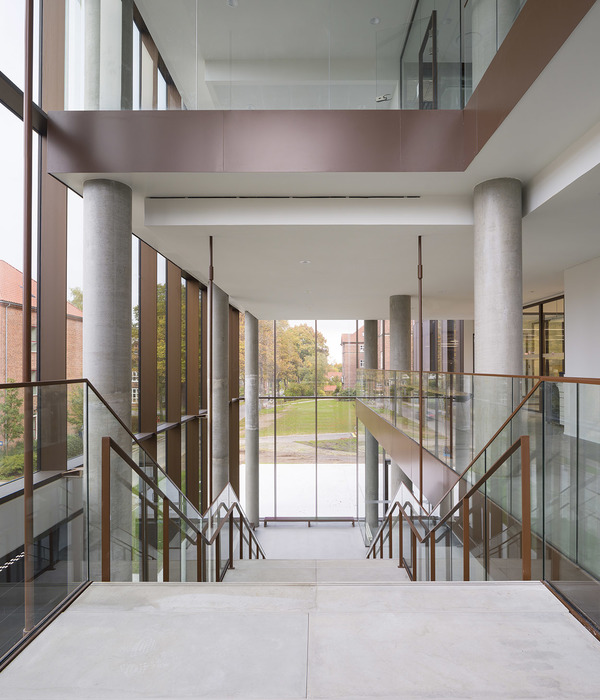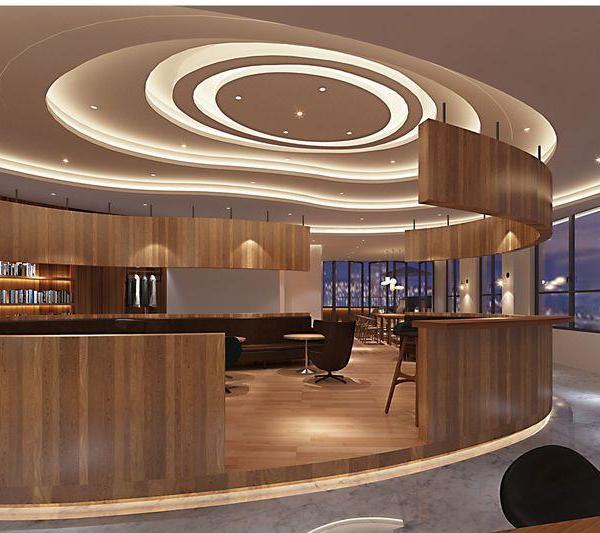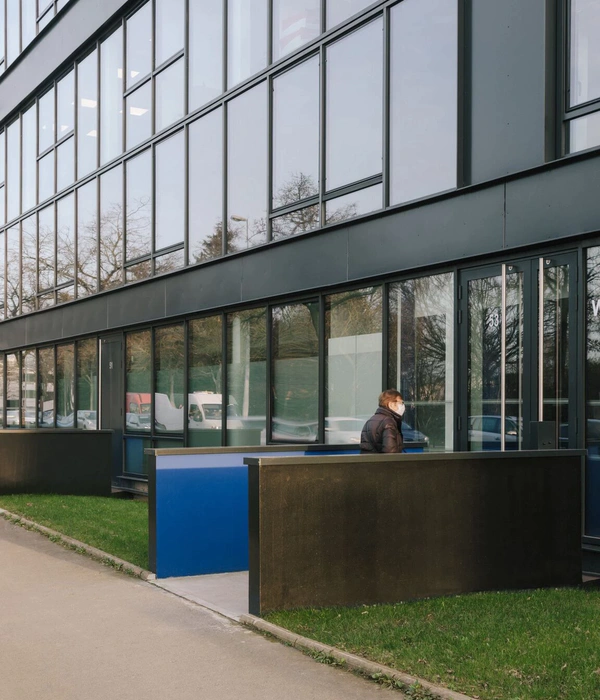Through its height, the Selma Cultural Centre creates a landmark point facing the neighborhood’s bustling southern streets. Here, all activities are united by one common entrance. Surrounded by an urban landscape, the building displays a unique expression that stands apart from the area's residential and commercial spaces. A uniform drape of corrugated concrete is intersected with gently sweeping openings that speak to the building’s range of cultural activities. The building can be considered as a stage where a rich range of cultural activities take place.
All rooms are generic so that the building may adapt to future usage and program changes without having to be rebuilt. Additionally, a large degree of multi-usage was required in the design to keep the project’s budget in check.
Material wise, we sought after a robust palette that was both durable and could constitute a foundation for the building's multifaceted operations. It has resulted in a studio-like atmosphere: the grey concrete of the frame forms the base, with a few white walls to complement it. This studio feeling was replicated in all the active spaces of the building except the dance, theatre, and music spaces. Those were designed as a much-needed contrast; with dark red theatre-like tones that make references to the spirit and essence of traditional theatre salons.
The interior design of the building is made of nearly 100% recycled materials. We allowed in our design scheme for the varying origins of the reused furniture, which en masse created an incoherent and interesting unity. Different furniture was cut into pieces and reassembled together, much like rag rugs are made of different cloth to make anew. A very simple branding mark (Selma) on all 3600 furniture pieces brought the pieces together, gave them a context and completeness that communicates well with the building.
{{item.text_origin}}

