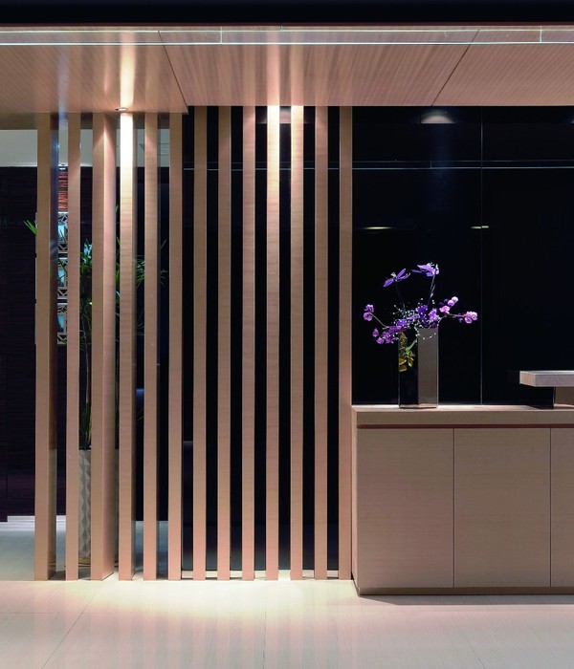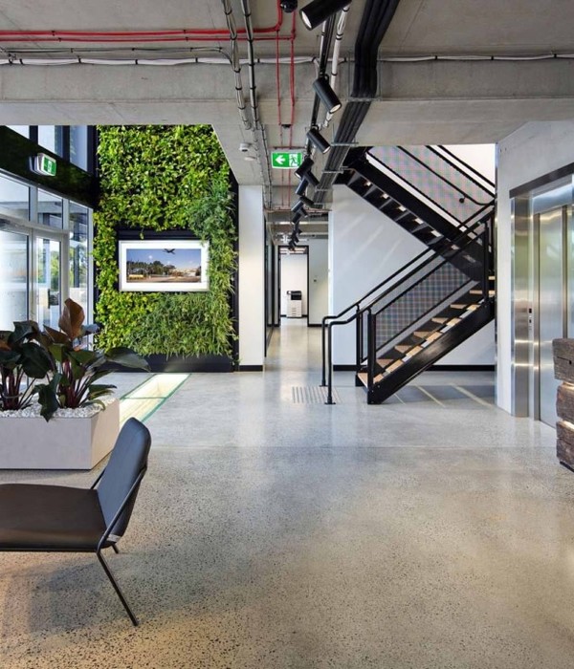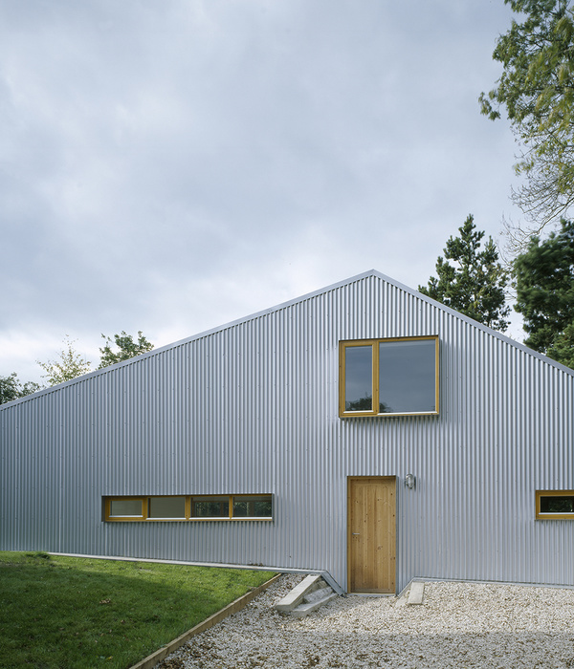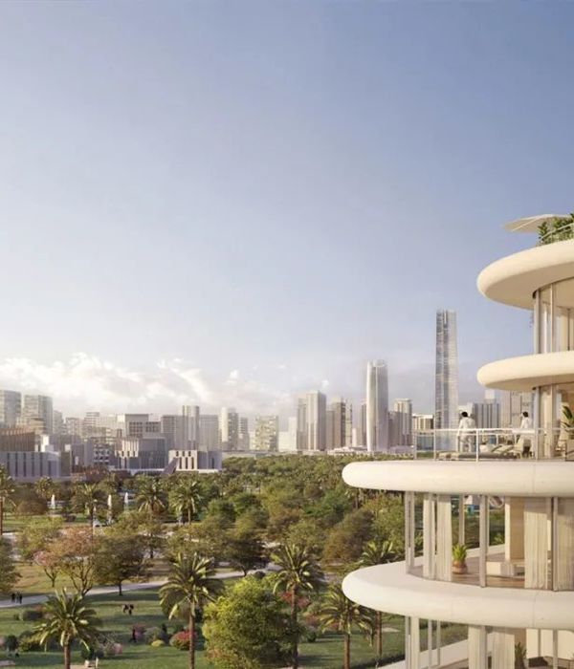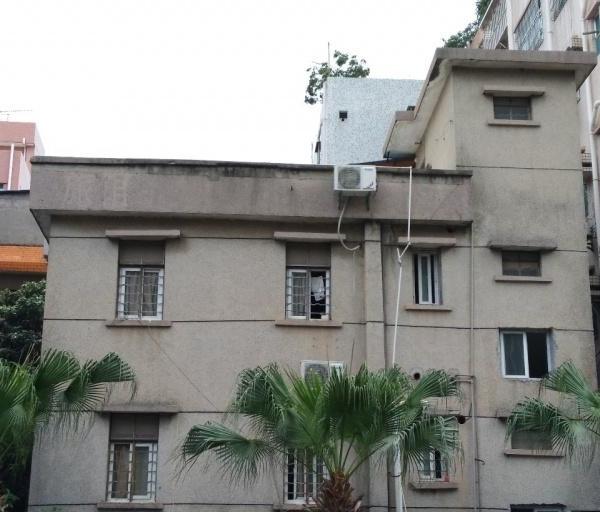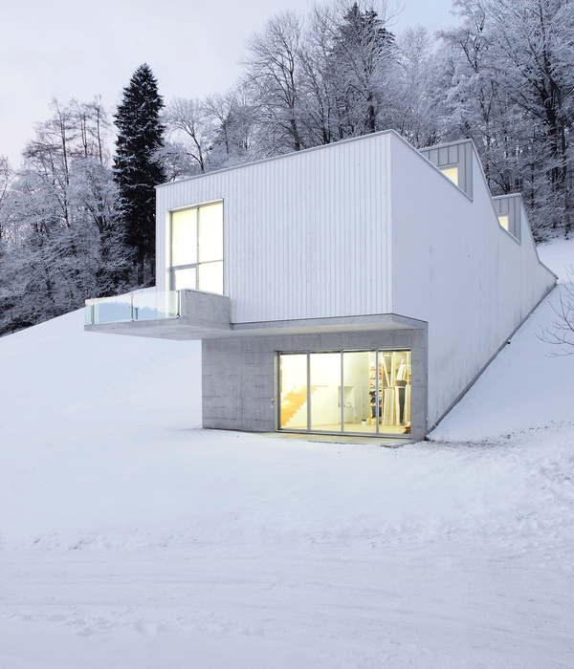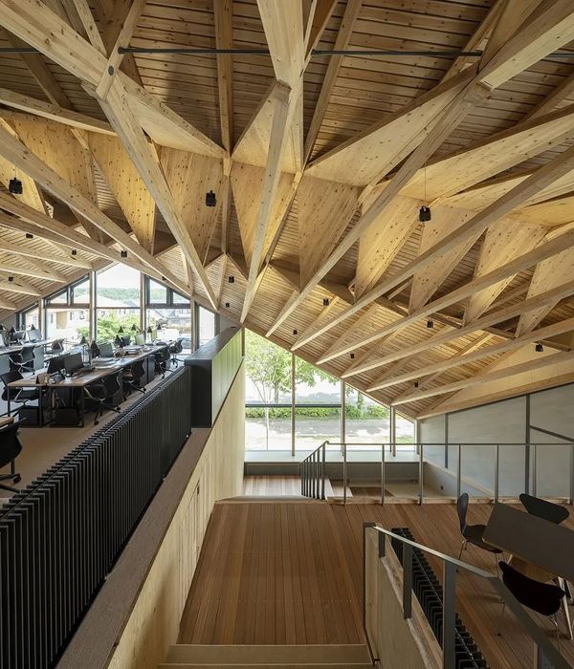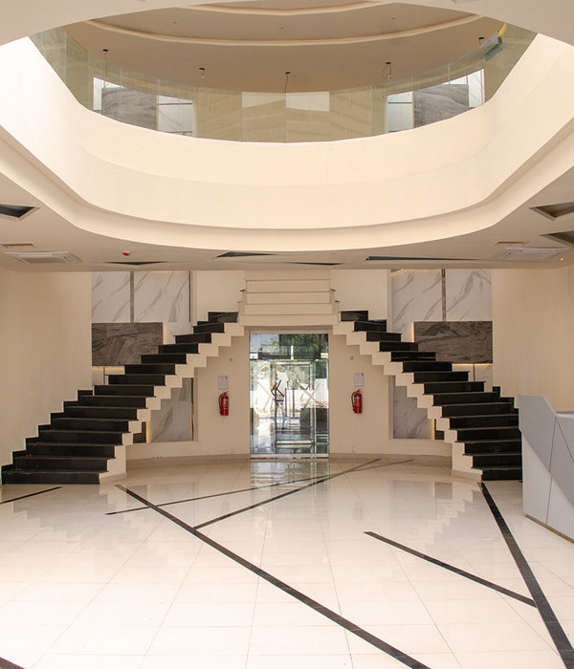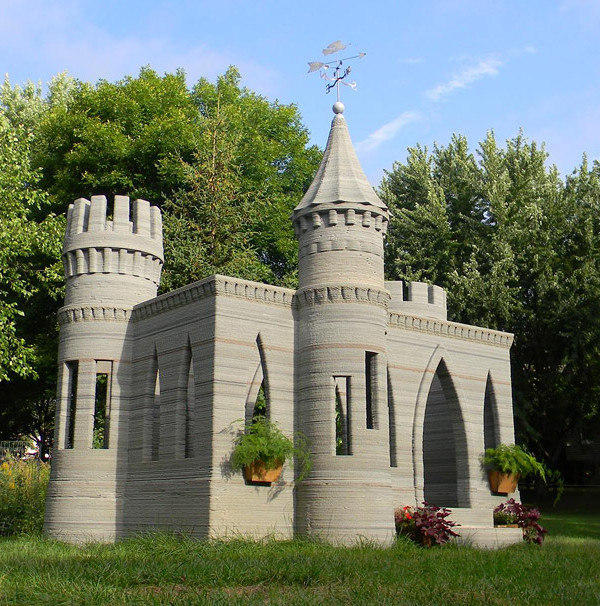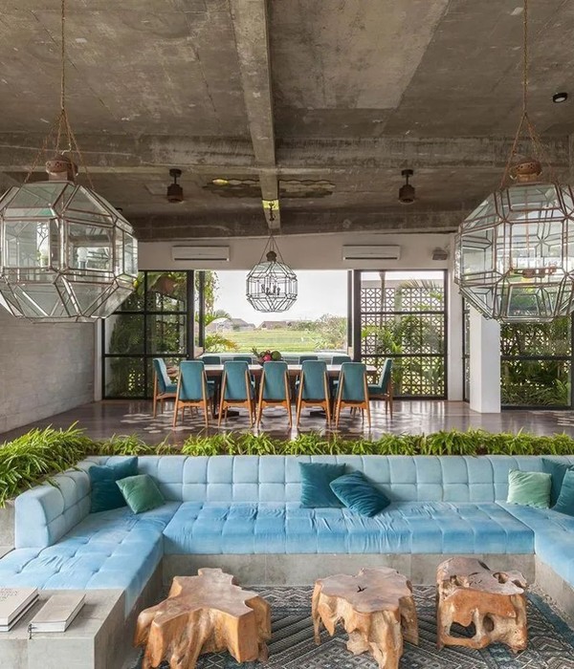工业风彩玻璃创意装点 挪威旧火车站蜕变艺术馆
- 设计方:JVA arkitekter
- 位置:挪威
- 规模:1200平方米
- 内容:实景照片
- 图片来源:nils petter dale
Norway's old railway station turns into a gallery
设计方:JVA arkitekter
位置:挪威
分类:文化建筑
内容:实景照片
图片来源:nils petter dale
项目规模:1200平方米
图片:11张
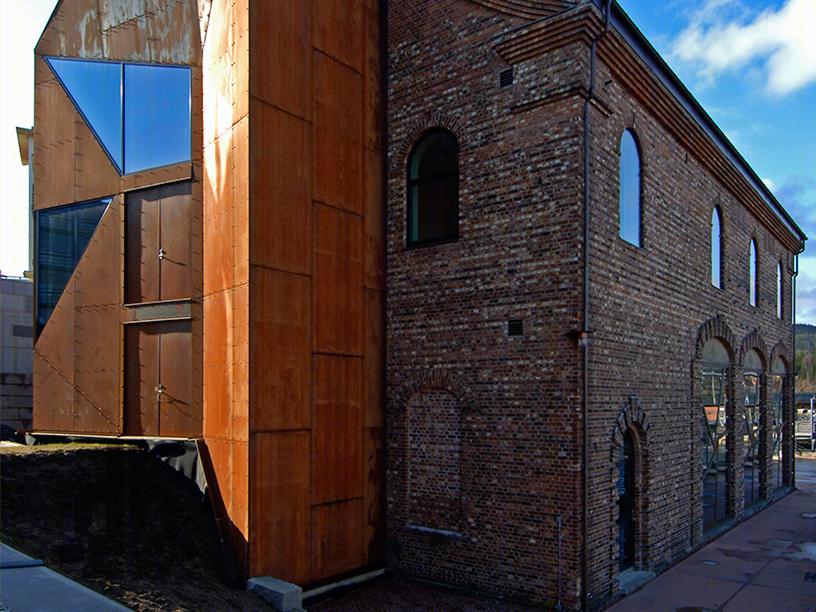
挪威的jarmund / vigsnaes arkitekter (JVA)和我们分享的“画廊trafo”,由退役铁路变压器改造。新的艺术空间保持砖建筑的坚固的工业性质,利用现有的空缺和角度推断在在上雕琢平面的柯尔顿钢面孔和混凝土元素。大开口,住的都是沉重的木制的窗格的彩色玻璃面板,添加一个触摸的创造力和活力的内部。里面装有暴露钢楼梯,抛光混凝土地板和原始的木制板沿墙壁。相比之下,展览空间是光秃秃的白色立方体。
译者: Tina
jarmund / vigsnaes arkitekter (JVA) out of norway has shared with us the ‘gallery trafo‘, a transformation of a decommissioned railroad transformer. the new art space maintains the rugged industrial nature of the brick building, utilizing the existing openings and angles extrapolated in faceted corten steel faces and concrete elements. the large openings are occupied by heavy timbered panes of colorful glass panels, adding a touch of creativity and liveliness to the interior. the inside is fitted with exposed steel stairs, polished concrete floors and raw wooden panels along the walls.in contrast, the exhibition spaces are conceived as stark white cubes – the ideal neutral backdrop for just about any piece of art – that also provide a bright indirectly-lit environment.
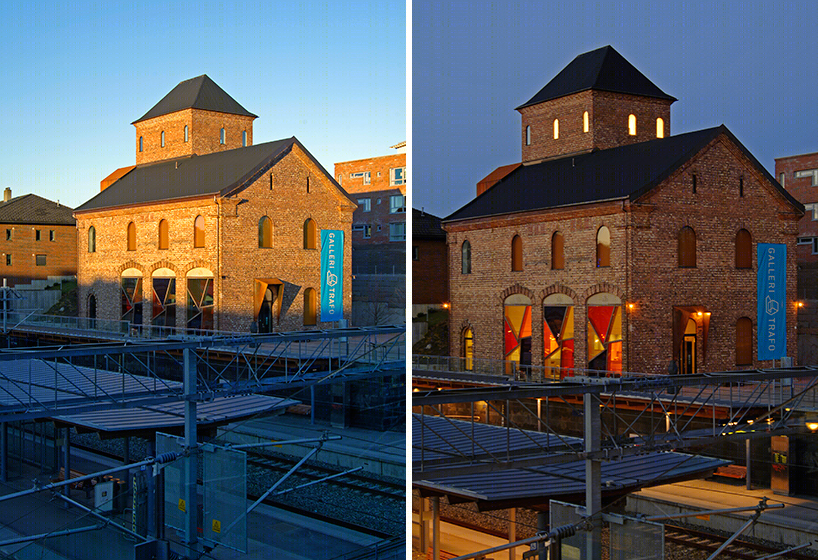
挪威旧火车站变身美术馆外观图
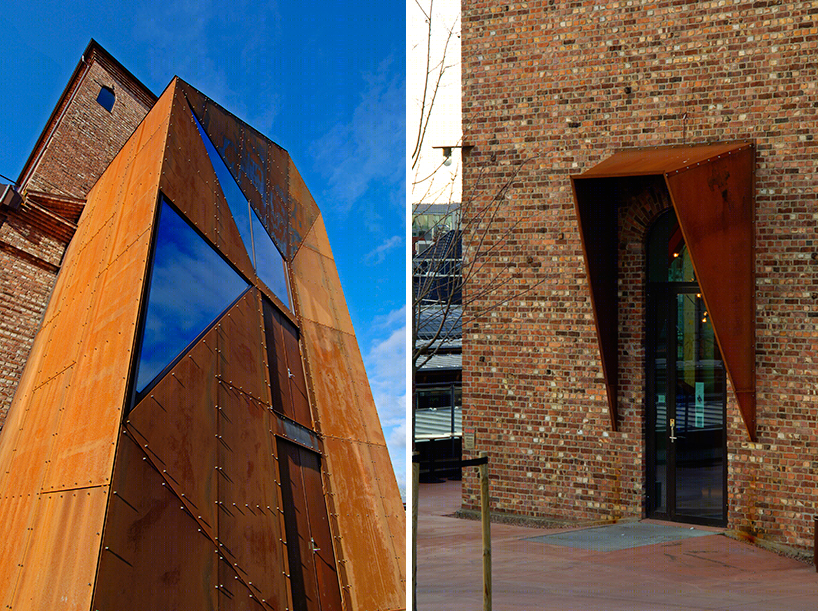
挪威旧火车站变身美术馆外部门口图

挪威旧火车站变身美术馆外部墙体图
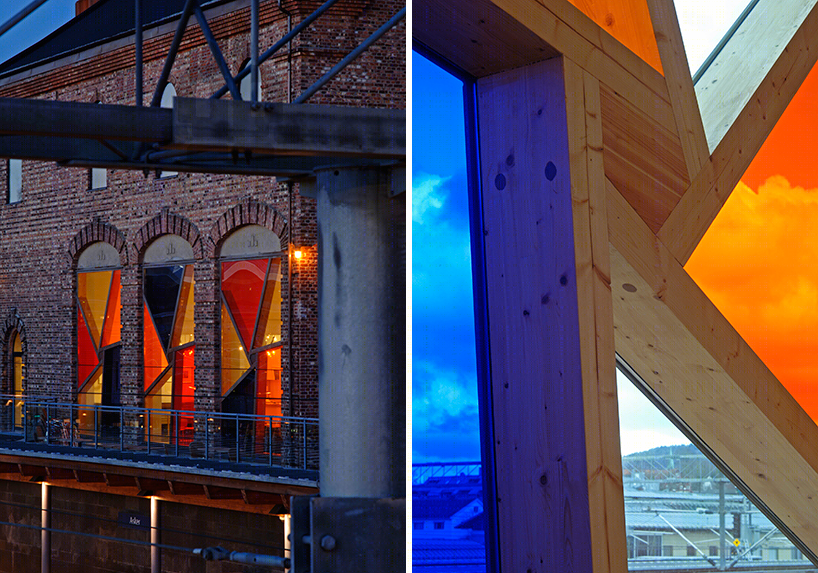
挪威旧火车站变身美术馆外部图
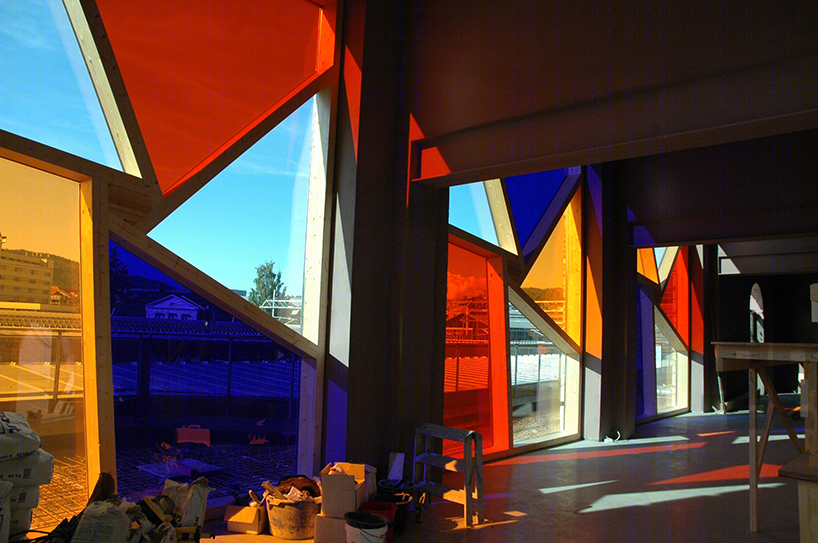
挪威旧火车站变身美术馆内部局部图
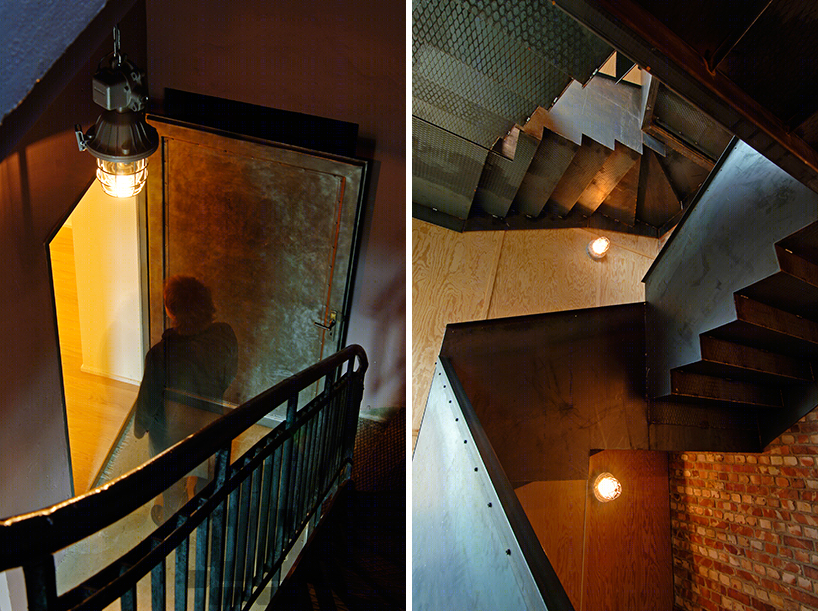
挪威旧火车站变身美术馆
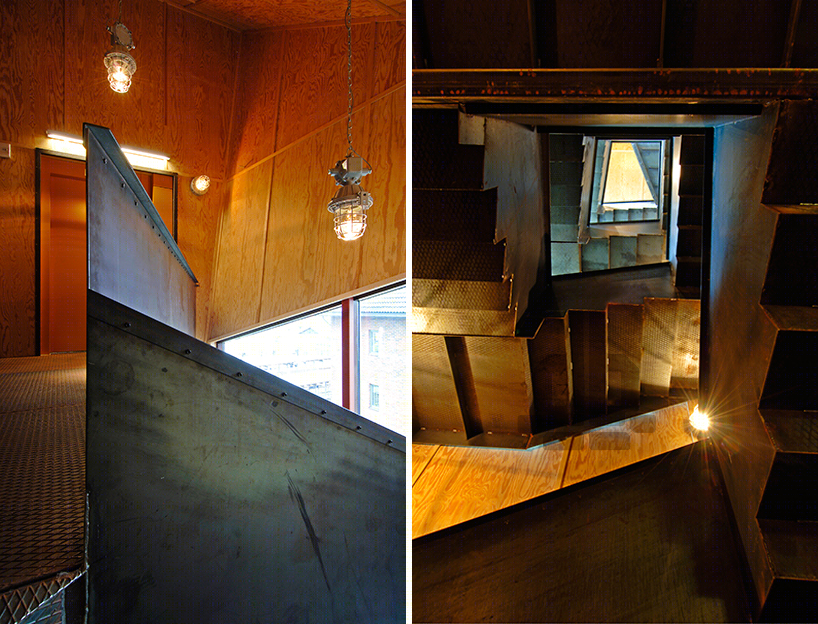
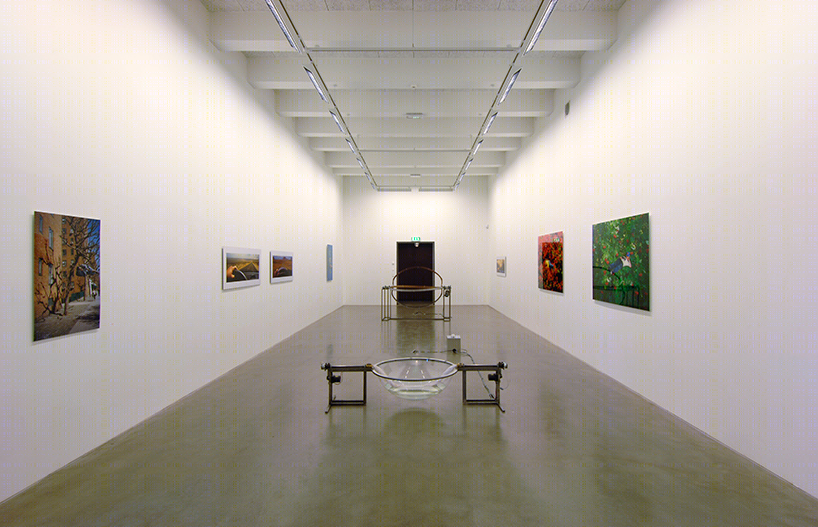
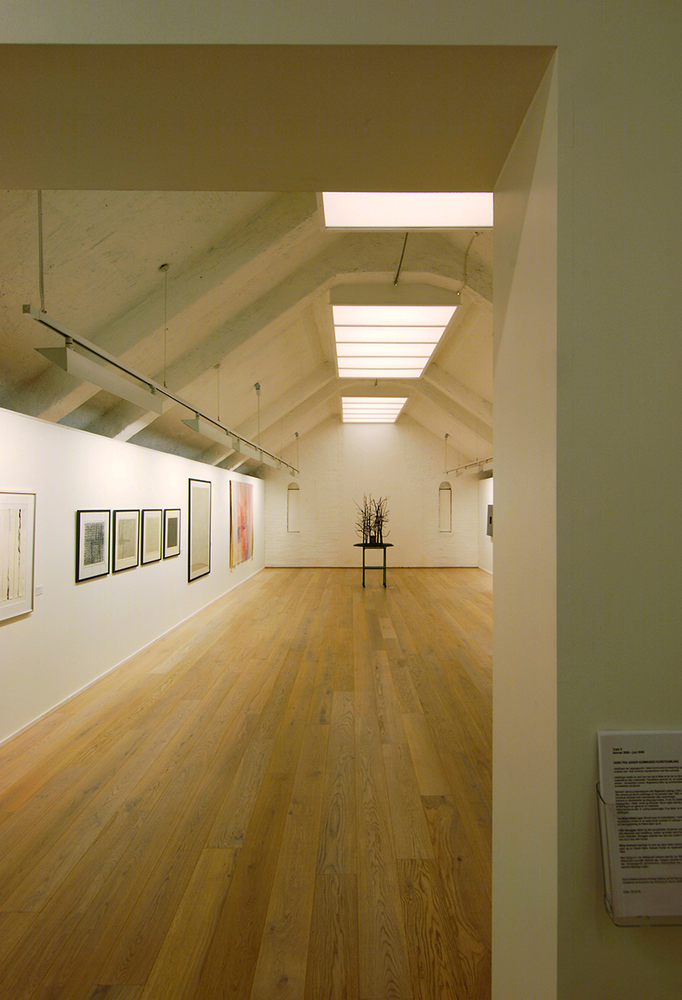
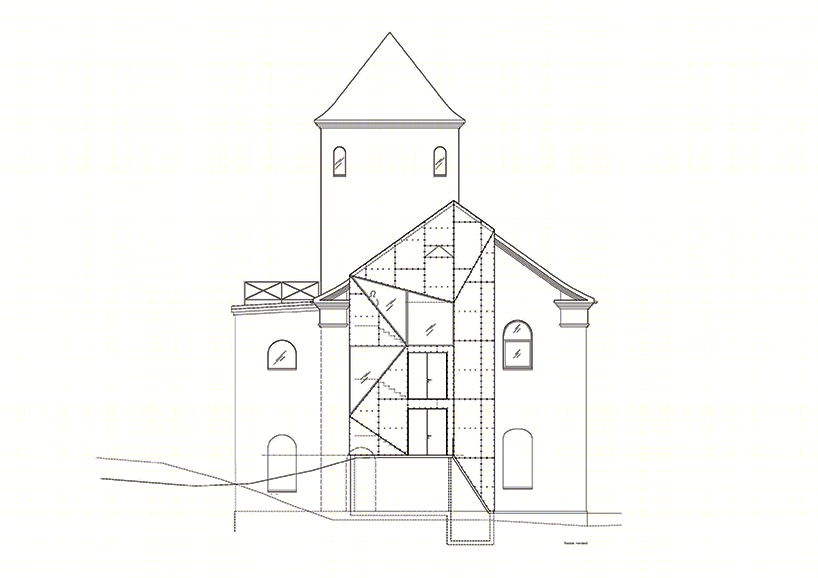
挪威旧火车站变身美术馆图解

