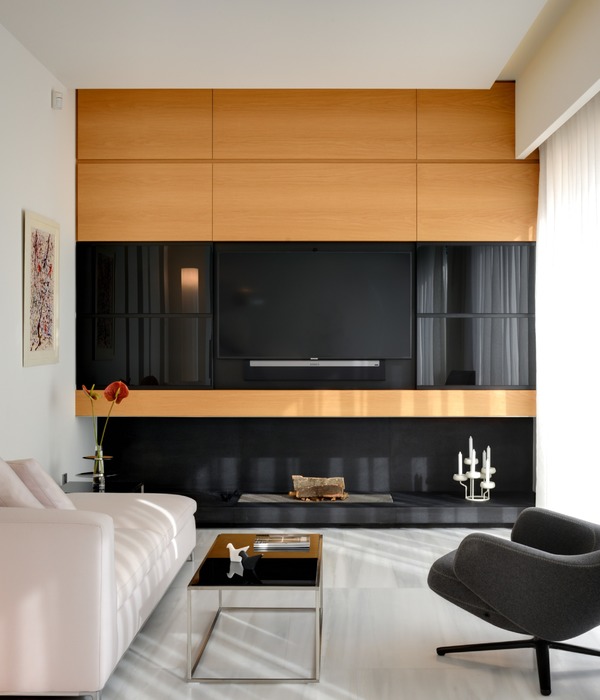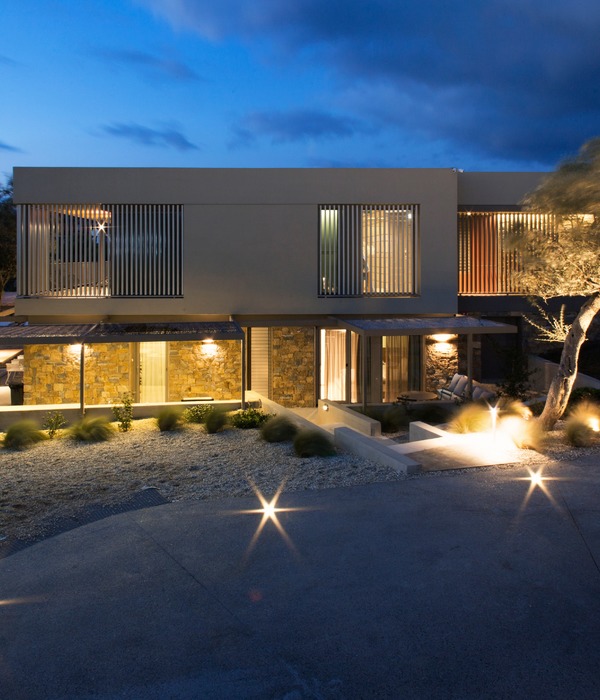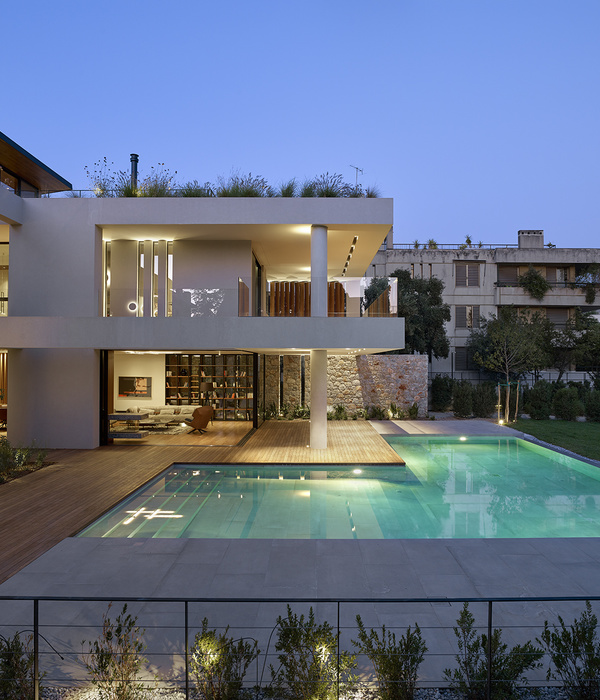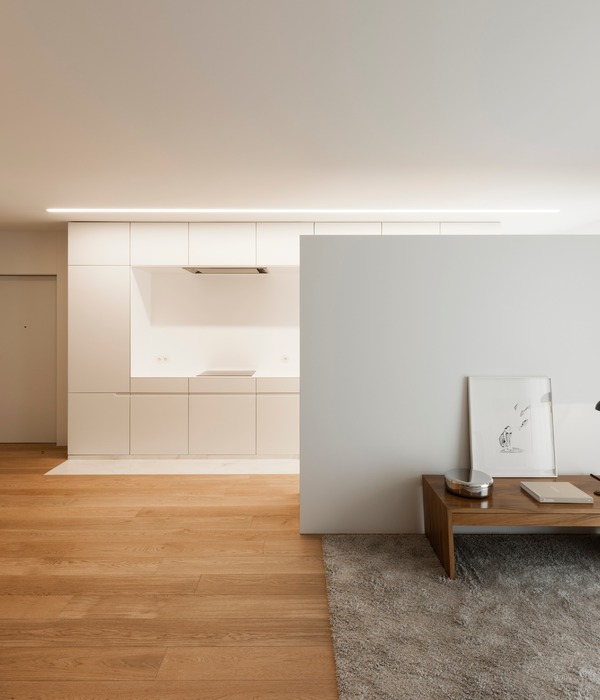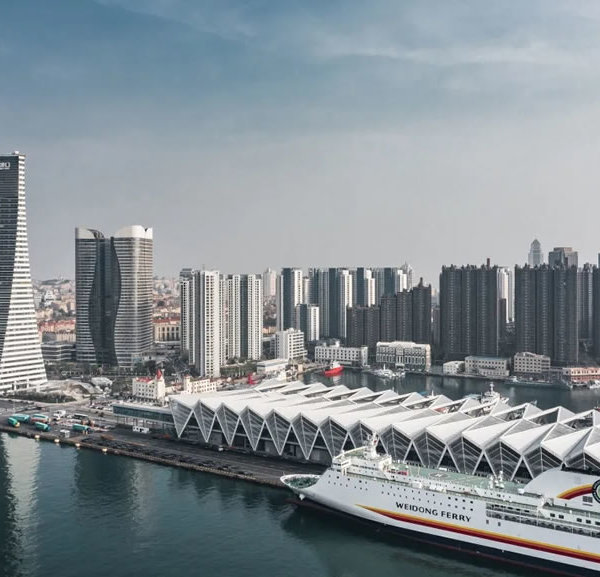Architects:Bornstein Lyckefors
Area :8453 m²
Year :2018
Photographs :Åke E:son Lindman, Bosse Lind
Design Team : Johan Olsson, Per Bornstein, Andreas Lyckefors, Jenny Andersson Höfvner,Petr Herman, Caroline Jokiniemi, Ainhoa Etxeberria, Karen Cubells, Viktor Stansvik
Client : PEAB
City : Brämaregården
Country : Sweden
The district of Kvillestaden in Gothenburg was for a long time a declining remnant of the now-closed shipyard industry along Hisingen's docks. Today the district has a strong upward trend where old houses are mixed with expansive new developments. In this context, Bornstein Lyckefors has designed an apartment building on the lot of a former post office.
The design of the building draws inspiration and logic from the adjacent “Landshövdinge-houses”, the traditional and characteristic Gothenburg building type with a ground floor clad in brick, followed by two to three floors in wood. Today, most of the wooden facades have been replaced with sheet metal, and the facades on the block are therefore brick, with upper stories in corrugated zinc. By dividing the block into segments and giving each part one of three monochromatic color schemes, a connection was created to the traditional closed-block typology with its broken scale and mid-block property division. Each part was also given its own balcony railing, which with small differences in design further breaks down the scale and creates a variation in the urban landscape.
The courtyard stands in stark contrast to the street environment and can be likened to an oasis, far from the city's noise. In principle, all surfaces; facades, entrance balconies, stairwells, and terraces are clad in heat-treated pine. Shared balconies accessed from the stairwells, a common terraced area, and other seating in the courtyard are situated to catch the sun in as many positions as possible. The entrance balconies that frame the courtyard are functioning as an outdoor room for each home. In this way, the residents have access to an extra balcony in addition to the one facing the street and the urban space.
The apartment distribution ranges from studios to multi-storey apartments with associated roof terraces. The aim has been to create efficient plans with good lighting conditions and a rich social environment. The balconies and entrance balconies give the apartments two more "rooms", which enlarges the experience of the apartments.
▼项目更多图片
{{item.text_origin}}





