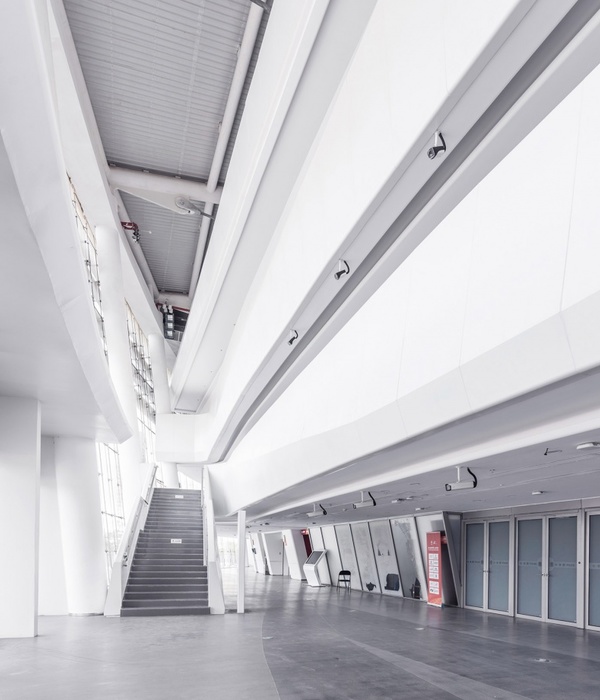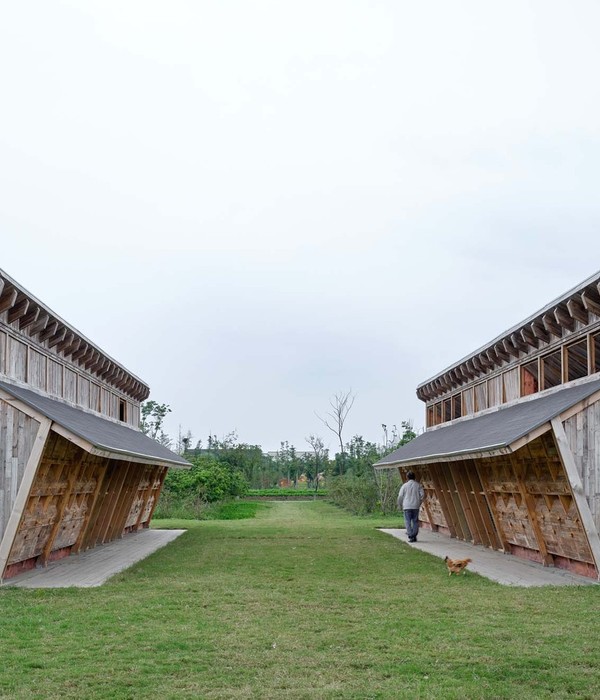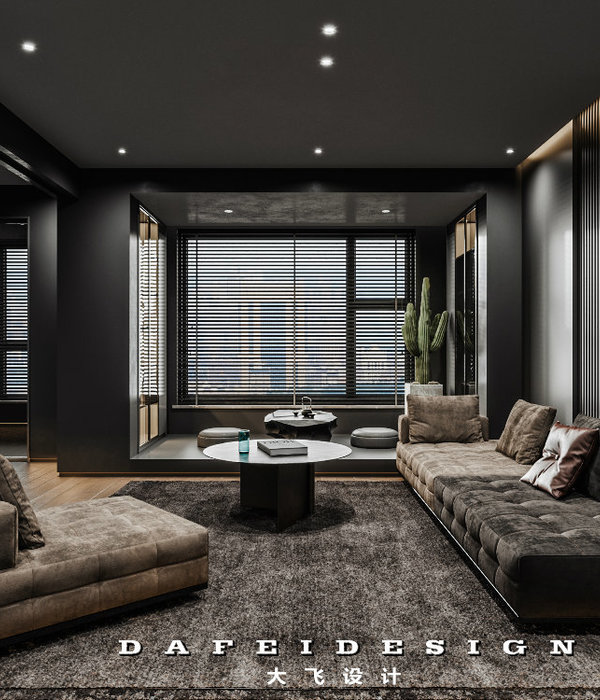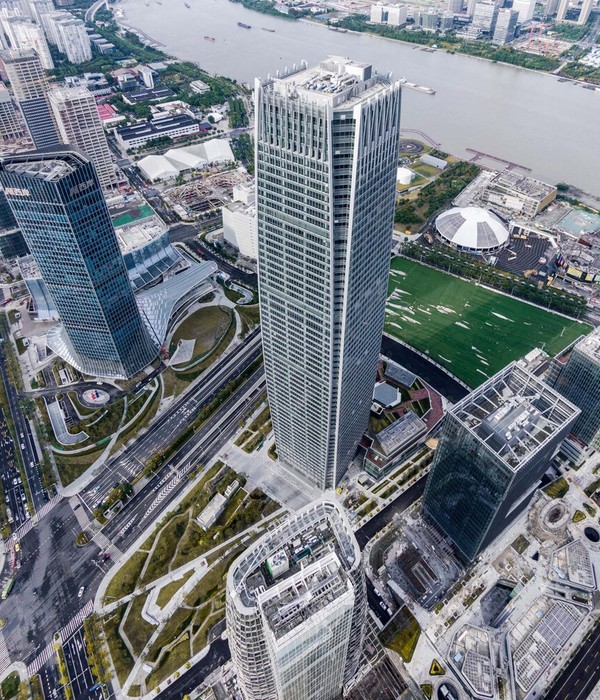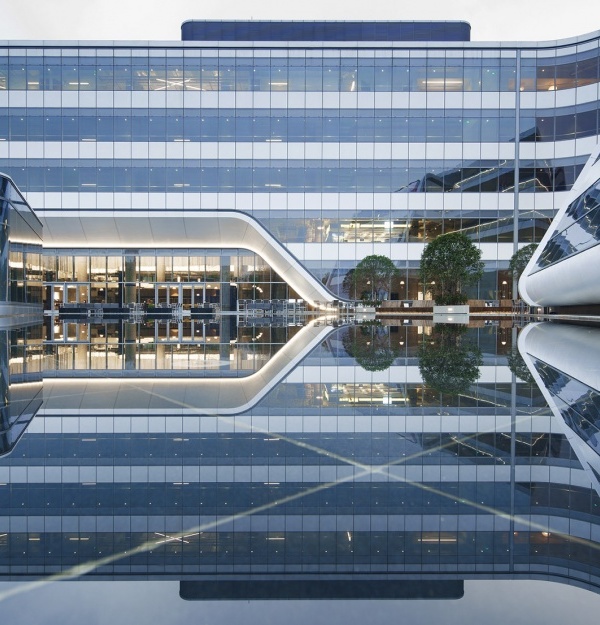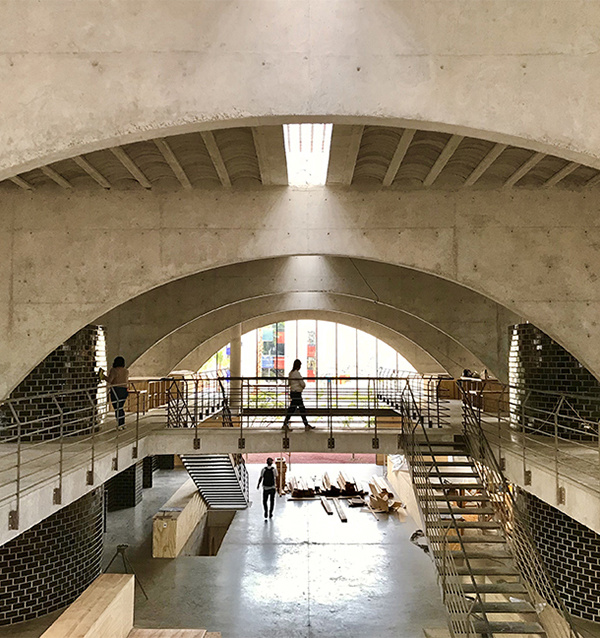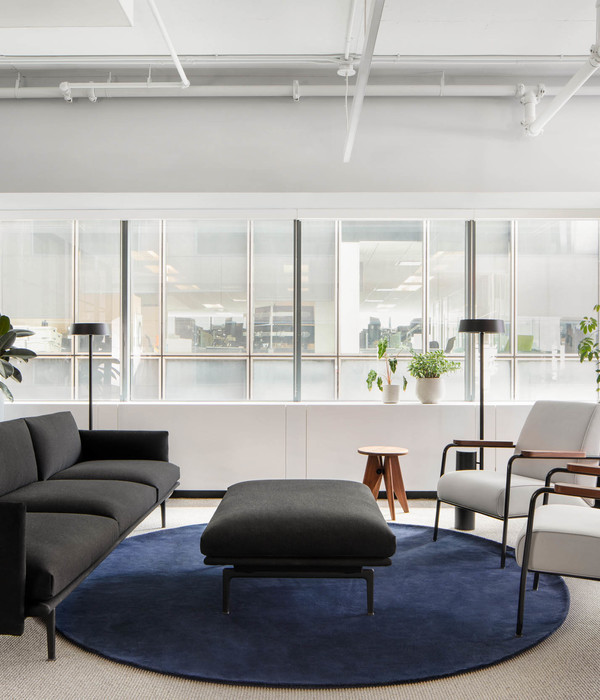Cover
Tavola di sintesi
Planimetria del sito
Prospetto e sezione
Prospetto e sezione
Pianta attacco a terra
Pianta attacco a terra
Piante livelli superiori
Vision
Contemporary architects' task is to revive buildings and parts of cities that after their function was over they didn't have the ability to be resilient: through the reuse's theme project has saved most of the existing buildings, and at the same time it has made some demolitions to make the industrial building more permeable, and also some addiction to re-functionalize the structures; all the project develops through big transparencies, because transparencies create connection between people and between the different activities. And so the entry of the wagons becomes an educational walk that have a new library inside, the production area change into indoor playgrounds, and the ex-Laveno Mombello factory comes back to life again.
Year 2018
Status Competition works
Type Parks, Public Gardens / Public Squares / Urban Furniture / Neighbourhoods/settlements/residential parcelling / Adaptive reuse of industrial sites / Kindergartens / Schools/Institutes / Colleges & Universities / Research Centres/Labs / Multi-purpose Cultural Centres / Libraries / Bars/Cafés / Restaurants / Interior Design / Custom Furniture / Student Halls of residence / Leisure Centres / Urban Renewal / Book shops / Media Libraries / Recovery/Restoration of Historic Buildings / Restoration of façades / Music schools/Music academies / Dance academies / Recovery of industrial buildings
{{item.text_origin}}

