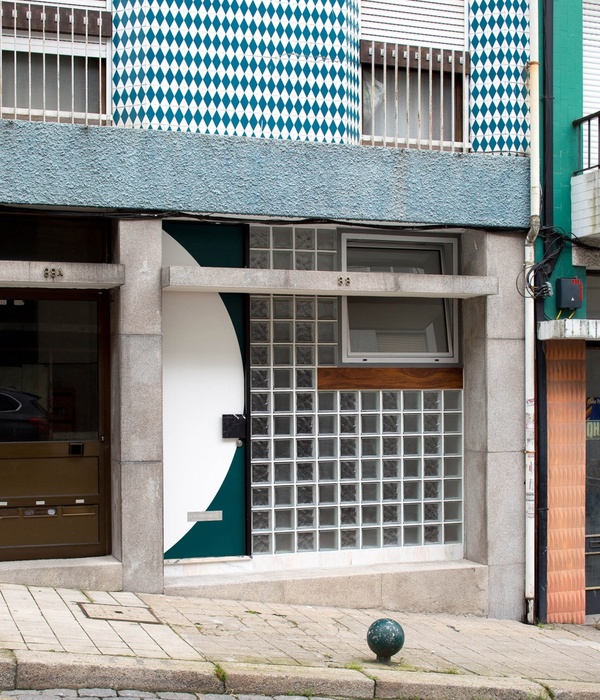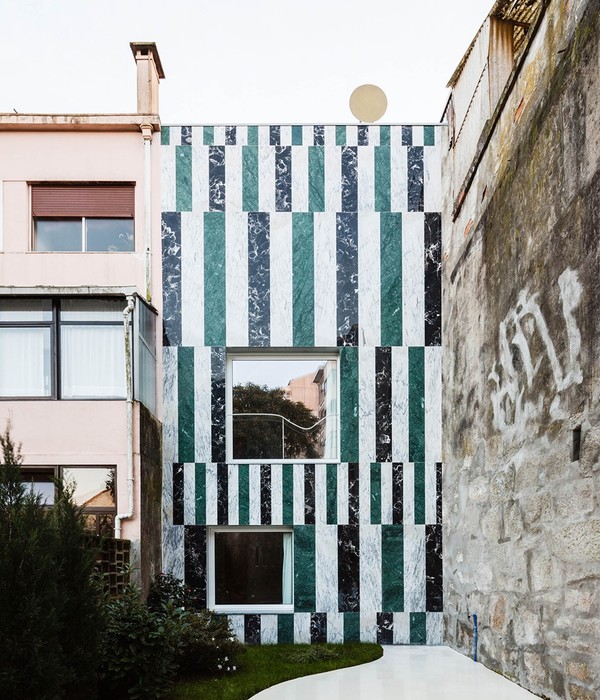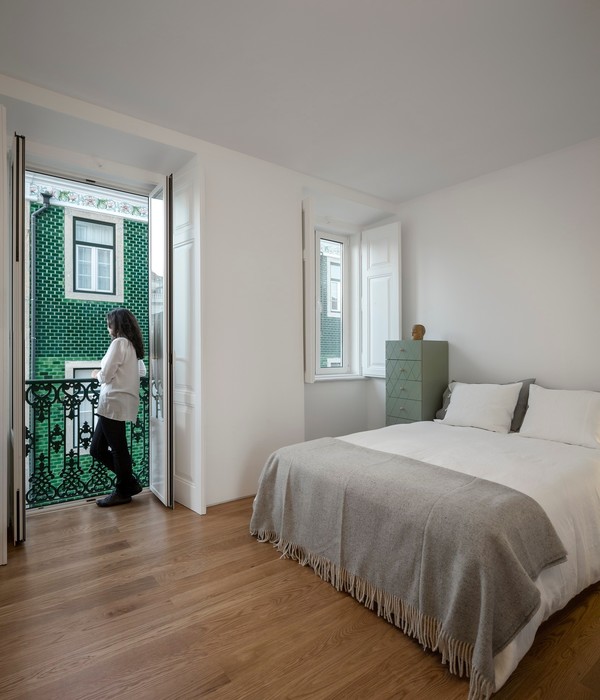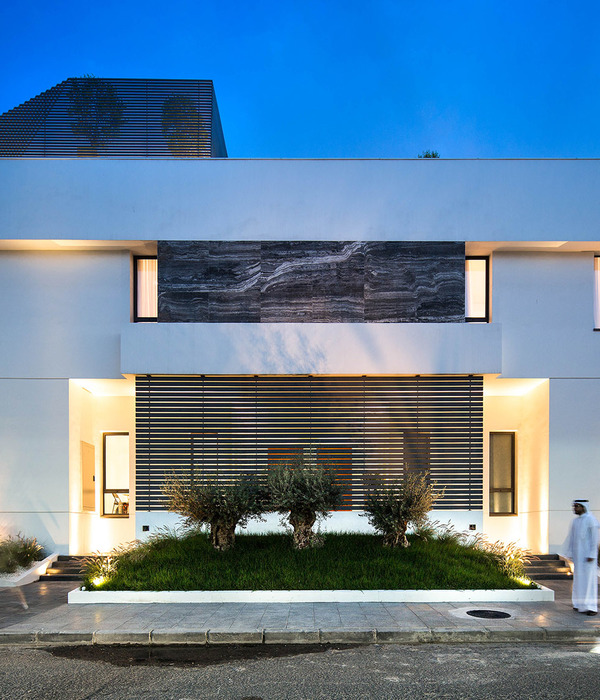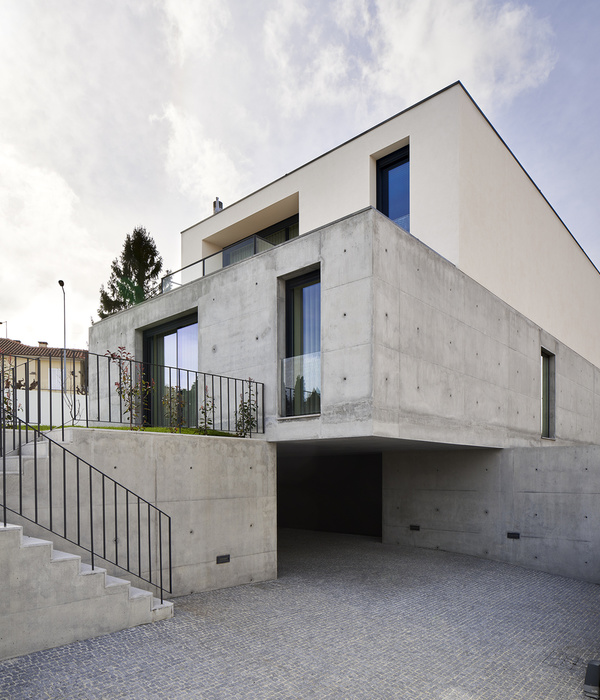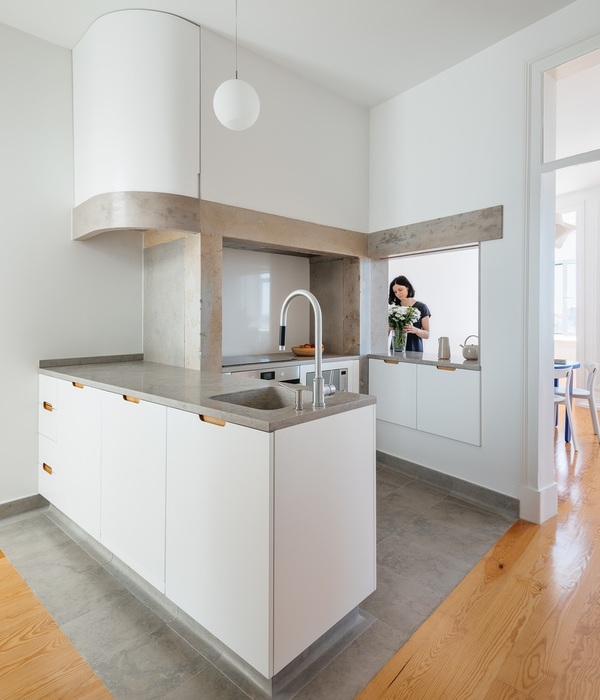在墨西哥开发商NémesisCapital的委托下,这座新大楼将为快速发展的圣达菲社区(Santa Fe)提供各种新的住房选择。圣达菲是墨西哥城西部的商业区,拥有3所大学,以及微软(Microsoft)、苹果(Apple)、索尼(Sony)、罗氏(Roche)和亚马逊(Amazon)等知名科技公司的地区办事处。
Commissioned by Mexican developer Némesis Capital in 2015, the new tower will offer a variety of new housing options to the fast-growing neighborhood of Santa Fe, a business district in western Mexico City that is home to 3 universities and the regional offices of high profile tech companies including Microsoft, Apple, Sony, Roche and Amazon.
Courtesy of Némesis Capital
NémesisCapital提供的服务
波拉楼高50多层,将成为墨西哥城最高的住宅大厦,拥有220多套公寓,从一间到三间不等。不同的单位大小将分布在整个建筑物,确保每一层房屋有一个不同的居民社区。
Rising over 50 floors, Bora will be the tallest residential tower in Mexico City, containing more than 220 apartments ranging from one- to three-bedrooms. Different unit sizes will be spread throughout the building, ensuring each floor houses a diverse community of residents.
六套公寓布局被布置在一个中央核心周围,考虑到光线、隐私和全景景观。每个单元还将有自己的阳台,为居民提供一个室外空间,以享受城市温和的、高耸的亚热带气候,并为塔的动态几何立面做出贡献。在它的基础上,塔向内逐渐变细,为休闲和娱乐创造了“旋转的檐篷”,以及公众可以进入的零售和餐厅空间。
Six apartment layouts been laid out surrounding a central core, with access to light, privacy and panoramic views in mind. Each unit will also have its own balcony, providing residents with an outdoor space in which to enjoy the city’s mild, elevated subtropical climate, and contributing to the tower’s dynamically geometric facade. At its base, the tower tapers inward to create areas for leisure and recreation covered by “swirling canopies”, as well as publicly accessible retail and restaurant spaces.
Render by LabTop. Courtesy of Zaha Hadid Architects
由Labtop渲染。扎哈·哈迪德建筑师的礼遇
Courtesy of Némesis Capital
NémesisCapital提供的服务
ZHA墨西哥办事处主任胡安·伊格纳西奥·阿朗古伦(Juan Ignacio Aranguren)说,“在设计方面,我们避免了坚实的音量,而倾向于采用更具活力的平面图,这样可以让这栋建筑有更多角落,从而确保每套公寓都有两种不同的城市景观。”
"Regarding the design, we avoided a solid volume, favoring instead a more dynamic floor plan that would allow the building to have more corners, thus ensuring that each apartment features two different views of the city," said Juan Ignacio Aranguren, director of ZHA Mexico office.
该塔的结构设计是为了对地震条件作出反应,具有最佳的灵活性、延性和建筑重量。十层高的檐篷也将在活动期间提供横向稳定性。
The tower’s structure has been designed to respond to seismic conditions, with optimum flexibility, ductility and building weight. The ten-story canopies will also provide lateral stability during an event.
Courtesy of Némesis Capital
NémesisCapital提供的服务
波拉住宅大厦将位于圣达菲市中心,距离墨西哥城50年来最大的新公共空间拉墨西哥那公园的学校、剧院、咖啡馆、餐馆和28公顷的公园仅近一段距离。随着新的圣达菲交通枢纽(SantaFeTransportHub)的完工,这座大楼也将位于市中心通道附近,该枢纽将于明年托卢卡通勤线路开通时,将该社区与该市的地铁网络连接起来。
The Bora Residential tower will be located in the heart of Santa Fe, a short distance from schools, theaters, cafes, restaurants, and 28-hectares of parkland at La Mexicana park, the largest new public space in Mexico City for 50 years. The building will also be within close proximity of downtown access, with the recent completion of the new Santa Fe Transit Hub that will connect the neighborhood to the city’s metro network when the Toluca commuter line opens next year.
Render by LabTop. Courtesy of Zaha Hadid Architects
由Labtop渲染。扎哈·哈迪德建筑师的礼遇
“聘请ZHA的主动行动来自NéMess Capital对创新项目的兴趣,这些项目为城市及其建筑带来了新的东西。随着用户需求的变化,墨西哥城的房地产市场正在发生变化。这个项目的有趣之处在于它适应市场的灵活性,”NéMess Capital的设计总监Julieta Boy说。
"The initiative to hire ZHA comes from Némesis Capital's interest in innovative projects that bring something new to the city and its architecture. Mexico City's real estate market is transforming as user's needs change. What is interesting about this project is its flexibility to adapt to the market," said Julieta Boy, director of design at Némesis Capital.
“建筑应该适应市场的需求,”ZHA墨西哥办事处主任胡安·伊格纳西奥·阿朗古伦(Juan Ignacio Aranguren)补充说。“这个项目的便利区域的设计方式,让它能够及时重新配置。宽敞的空间允许这种灵活性。”
"Architecture should adapt to the market's demands,” added Juan Ignacio Aranguren, director of ZHA Mexico office. “This project's amenities area was designed in a way that will allow it to be reconfigured in time. The generous spaces allow this flexibility."
ZHA新闻
News via ZHA
建筑师扎哈·哈迪德建筑师地点:墨西哥城圣达菲,01219墨西哥城,CDMX,墨西哥设计Zaha Hadid和Patrik Schumach(ZHA)ZHA项目主任Juan Ignacio Aranguren ZHA项目建筑师Andrés Arias马德里,Pierandrea Angius ZHA概念设计小组Saman Saffarian(设计负责人),Johannes Elias,Julia Hyoun Hee Na,Lisa Kinnerud,KateRevyakina客户复仇资本结构工程师(概念)BAC-García Jarque Ingenieros MEP工程师(概念)PGI工程Fa ade Engineer(概念)Front Inc.可视化(概念)Labtop
Architects Zaha Hadid Architects Location Santa Fe, Mexico City, 01219 Mexico City, CDMX, Mexico Design Zaha Hadid and Patrik Schumacher (ZHA) ZHA Project Director Juan Ignacio Aranguren ZHA Project Architects Andrés Arias Madrid, Pierandrea Angius ZHA Concept Design Team Saman Saffarian (Design Lead), Johannes Elias, Julia Hyoun Hee Na, Lisa Kinnerud, Kate Revyakina Client Nemesis Capital Structural Engineer (Concept) BAC – García Jarque Ingenieros MEP Engineer (Concept) PGI Engineering Façade Engineer (Concept) Front Inc. Visualizations (Concept) LabTop
{{item.text_origin}}


