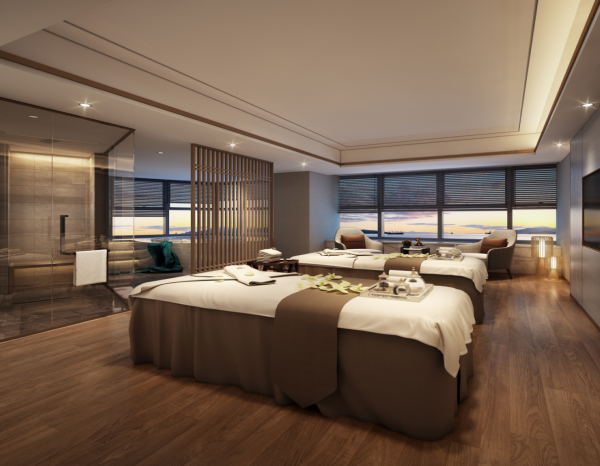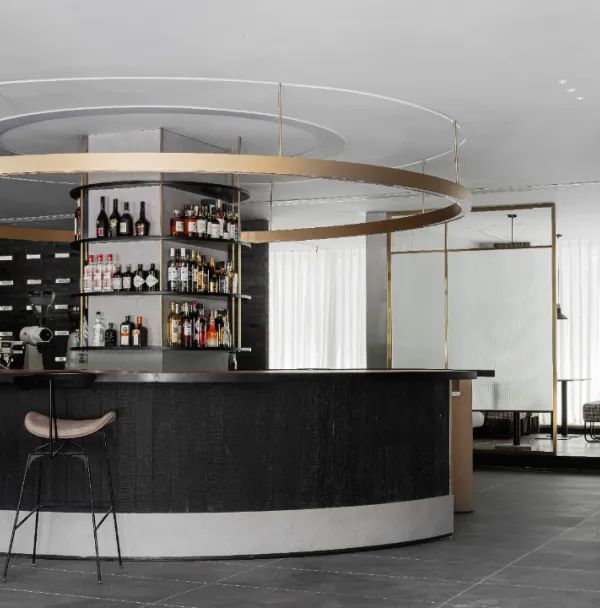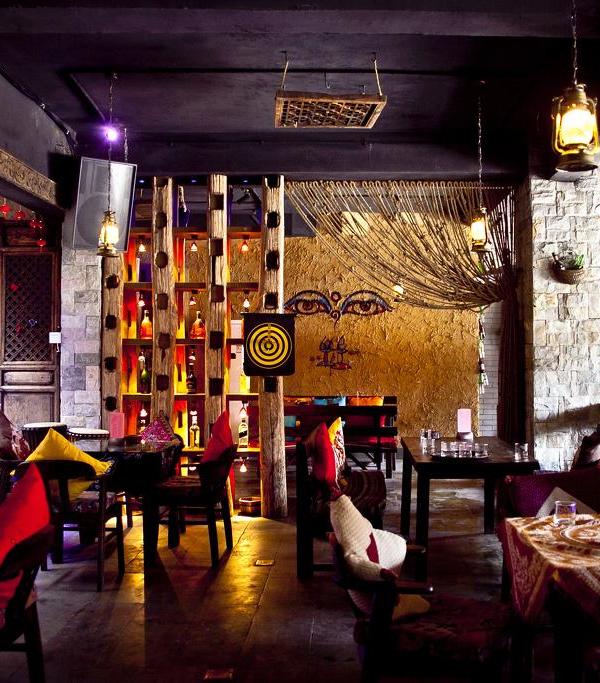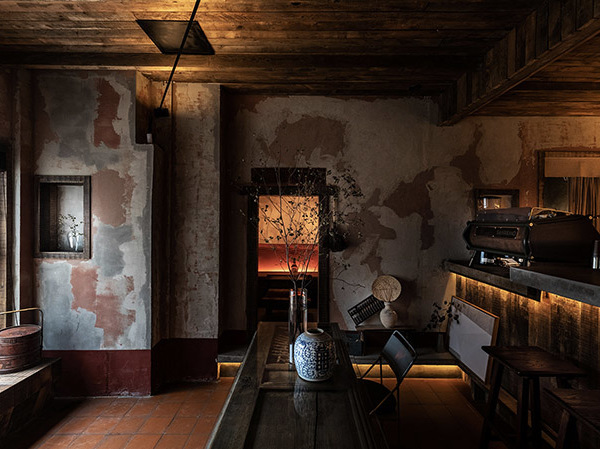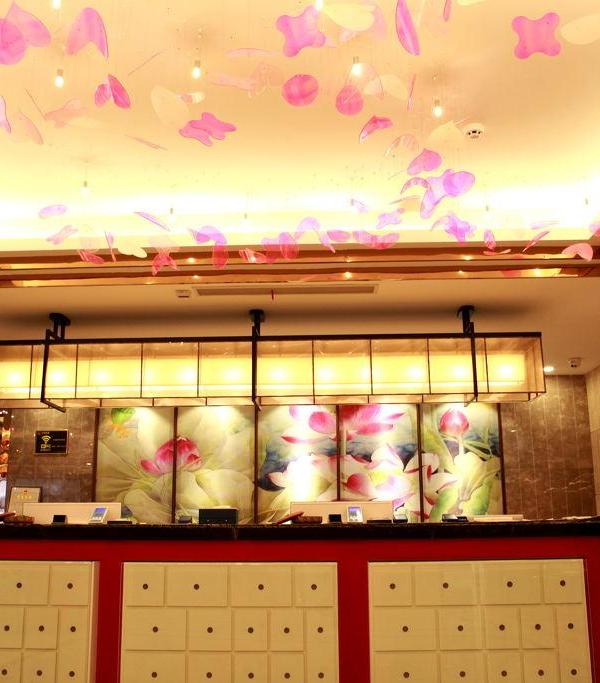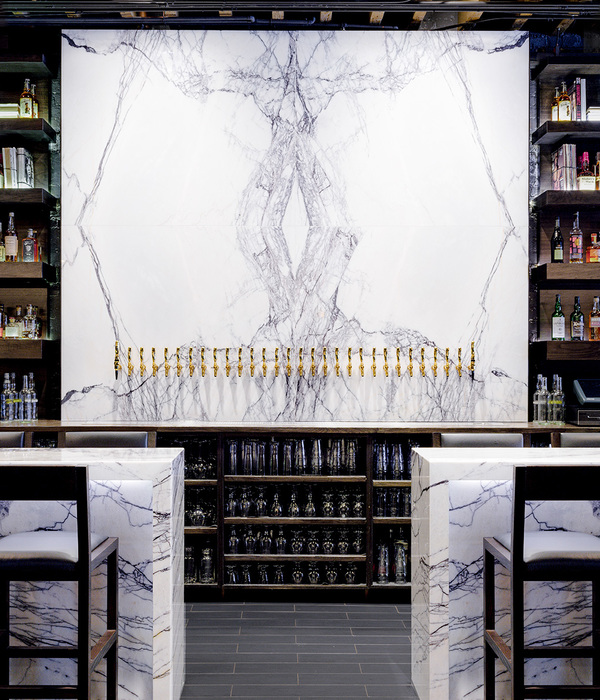- 项目名称:J.Boroski bar shanghai
- 设计师:Atelier xy
- 项目类型:酒吧
- 完工日期:2020年1月
- 面积:160㎡
- 设计团队:漆晓峰,王宇扬,陈僖
- 照明顾问:哲库照明设计(上海)有限公司
- 施工方:上海姝琦建筑装饰工程有限公司
- 照明设计:zenko lighting design
在位于上海市中心的原法租界,一家藏匿于闹市的秘密酒吧悄然开幕, Atelier xy应邀担当设计。如何巧妙地将秘密酒吧隐藏在热闹的街区?设计师最终呈现了一个充满巧思和趣味的室内空间,有待顾客慢慢探索和发掘。
隐蔽的入口几乎被街道的嘈杂淹没,一个极易忽略的黑洞终于说出了秘密。当客人费尽心思终于找到入口,进入一个昏暗的、不精致的楼道,小心翼翼行至前台时才长舒一口气:原来酒吧真的在这里啊!核对预订信息,在前台指引下打开秘密酒吧真正的入口,旅程才刚刚开始。穿过前厅,一个12米长的吧台跃至眼前,占满了所有视线。然后慢慢地你将发现,酒保身后那面贴满甲壳虫、柚木编制的墙体一直贯穿到天花板,直至一道柔和的光将其和吧台底部的光影融为一体,整个长吧台如岛屿一般漂浮在昏暗悠长的空间中,神秘、魔幻,外面的世界瞬间和你无关了。
Located in Shanghai’s former French Concession, Atelier xy was tasked with designing the interior of a bar in the heart of Shanghai. Many shops and restaurants line the hustle and bustle of the adjacent street. To enter, guests walk up the stairs through a long and dark corridor, which acts as a transition between the noisy exterior and the quiet interior. Once the reception is reached, the unique character of this place slowly reveals itself.
▼室内空间一览,overall view of the interior space ©是然建筑摄影
设计师第一次和酒吧创始人探讨关于秘密酒吧设计的时候,发现他实际是一个对昆虫收集和鸡尾酒研发近乎于疯狂痴迷的大男孩,这间酒吧对他来说更像是一个收藏室兼秘密研发基地。客人就像是来到他的私人收藏馆,一边喝着量身定制的鸡尾酒,一边慢慢发掘各种有趣的小机关和昆虫标本。因此酒吧的整体设计和每个空间都没有刻意去迎合某种风格和氛围,而是从实际的功能和使用需求出发,将酒吧很自然的分成了:前厅、长吧台、休息室、工作室和密室。
The design of interior and custom furniture does not seek a particular style; rather it was done so to ensure all functions and operational requirements are fully met while serving as an extension of the brand founder’s fondness for insects. The bar is divided into four spatial components: the foyer, the communal bar, the lounge and the chamber.
▼平面图,plan
在160平米空间里,长吧台是绝对的核心。设计师运用了大量温暖的色调:缅甸柚木,天然牛皮和黄铜等材料。在12米长的缅甸柚木台面中嵌入3个600x380mm的冰块托盘,以及6个900x140mm的调酒托盘,可以满足6-8个调酒师同时工作。J.Boroski的吧台与传统酒吧的吧台有许多不同,设计师将所有调酒设备完全隐藏在吧台下方,避免使用吧台后面的柜体,保证整个调酒的过程只在吧台台面呈现。不仅如此,通过博物馆级别射灯的指引,客人可以近距离、沉浸式地观看调制鸡尾酒的全过程。酒保和客人之间因此增加了更有效的交流。温润柚木的长吧台、灯光、酒的香气以及调酒师的参与,使得整个调酒的氛围更贴心和私人化。此外,长吧台区的吧椅也是由atelier xy为这个项目量身设计,选用胡桃木实木、实心铁做氟碳喷涂搭配印度尼西亚手工编织的六角眼编材料和天然牛皮。
The communal bar is the core of the venue. Its 12-meter length consists of multiple ice and drip trays and equipment which can accommodate six to eight bartenders simultaneously. Here the tone is deliberately warm with the use of Burmese teak, leather, and copper. To celebrate the art of cocktail making, only a few selected tools on the countertop are visible to guests. The minimal design of the back wall and countertop allows for better interaction between guests and bar tenders. Carefully located light fixtures help guests immerse themselves in the art of cocktail making and accentuate elements critical of this activity.
▼入口空间,entrance space ©是然建筑摄影
▼吧台,bar ©是然建筑摄影
▼吧台后展示酒的柜体,the shelf behind the bar exhibiting the spirits ©胡彦昀
▼吧台区细部,details of the bar area ©胡彦昀
▼昆虫展示墙,exhibition wall of insects ©胡彦昀
长吧台对面是一整面玻璃砖墙,将公共区域和其他相对私密的卡座和包间进行了很好的分割,在空间上起到了分割限定的关键作用。包间的入口低调地消融在玻璃砖墙上,使之形成整体。实心玻璃砖由5毫米黑色实心铁分隔组成墙体,玻璃表面呈现手工敲打的圆形凹点,在灯光的照射下折射出丰富而神秘的光。玻璃砖墙正中央镶嵌了一条由42只巨型泰国捕鸟蛛做成的树脂琥珀,与对面的甲壳虫形成一种有趣的呼应。设计师又在玻璃砖墙上嵌入几个黑铁抽屉,内部藏着其他稀有漂亮的昆虫琥珀标本:甲虫科、蜣螂科、花金龟科和臂金龟科。当客人坐在卡座喝酒时,还可以打开这几个黑铁抽屉作为小桌板使用。
Opposite the communal bar is the glass brick wall, which acts as a multi-functional element. 5mm black iron is used for the drawers which are embedded within and when extended, several insect species are revealed. The same drawers also act as side tables for guests to put glasses on when higher occupancy is needed.
▼吧台背面为整面玻璃砖墙,glass brick wall on the opposite side of the bar ©是然建筑摄影
▼玻璃砖在灯光照射下形成神秘的效果,mysterious effect created be the glass bricks under the light ©胡彦昀
休息室沿墙面设置了长长的牛皮卡座,设计师为该项目量身设计了活动家具,这些扶手椅和圆形蹲座,以烟熏色胡桃木搭配深棕色牛皮和马毛,搭配黑色金属配件。空间以灰色橡木做旧木板和深灰色马来漆为主要材料。空间和家具整体颜色相近、富有质感、气质低调,暗调灯光和玻璃墙光影糅合成为一种奇特的、安静而神秘的氛围。休息室里最显眼的莫过于一整面满铺的蝴蝶标本墙,36个道具,每个道具里摆放一只蝴蝶,从道具底部安装极小光源照亮蝴蝶,立体感使之栩栩如生。蝴蝶标本墙下方也安放了几个长条形抽屉,完全不同科目的昆虫标本安静地趴在黑色天鹅绒上,等待被下一个好奇的人发现。
The lounge uses a number of dark colored materials, creating its own character within this venue. This is a casual space with loose furniture that can be arranged as desired. The custom furniture allows for loose seats to be converted to side tables. A butterfly wall dominates the interior of this space with the aid of a tiny light source.
▼休息室,墙上设有蝴蝶标本,lounge with butterfly specimens on the wall ©胡彦昀
秘密酒吧里最后一个秘密空间是Joseph的鸡尾酒研发室。同样,密室入口被设计师非常巧妙的隐藏在玻璃砖墙中,需要机关才能被打开。室内使用了大量的黑色实心铁,用于墙裙、展示柜和中岛,地面是深灰色水泥自流平。展示柜上摆满用于研发分子鸡尾酒的设备,有离心机、旋转蒸馏机、均质机和冷扒机等等。墙上播放着长吧台的同步影像,以便Joseph独自研发鸡尾酒的时候,可以随时掌握外面的动态。
实际上,密室平时也被用作vvip包房使用。与通常意义的豪华装修相悖,设计师希望vvip客人感受到充满科技感的鸡尾酒魅力,品着鸡尾酒、观赏多彩的昆虫,以对艺术和自然的敬畏之心,使味觉回归的原始和纯粹。
The Chamber Room acts as a laboratory for bar tenders. Entry to this space is through a heavy sliding glass brick door with floor and ceiling tracks. The heavy push required further signifies the unique character of this space. Various tools (centrifuges, rotary distillation machines, homogenizers, etc) within the cabinetry allow bartenders to hone their skills and perform their experiments in front of guests. The room also offers a projecting view of the communal bar countertop in order to provide VIP guests a glimpse of activities there.
▼秘密酒吧,chamber room ©是然建筑摄影
▼玻璃砖墙上藏有通往秘密酒吧的入口,secret entrance hidden on the glass brick wall ©上/下左:然建筑摄影,下右:胡彦昀
▼玻璃砖墙细部,details of the glass brick wall ©左:是然建筑摄影,右:胡彦昀
秘密酒吧的卫生间延续了整体的神秘风格,灯光昏暗,墙面和地面是深红棕色方形手工瓷砖,搭配黑色压花玻璃。选用盛夏时分蟋蟀和虫子的叫声做背景音乐,两个呼吸灯配合着闪闪烁烁,忽暗忽明。唯一被射灯照亮的是整块柚木制成的洗手台,得益于缅甸柚木防腐、防潮、防霉的特性。温润的实木台面搭配黑色水龙头,在射灯衬托下如同展厅陈列的设计品,洗手也被赋予了独特的体验。
从寻找入口到洗手的细节,atelier xy希望把数个有趣的机关、丰富的材料和上千只昆虫融合在整个空间设计中,将神秘的气质贯穿到底。让客人通过发掘有趣的设计细节,不断获得惊喜,增强神秘的体验感,沉浸其中,对它着迷……在atelier xy看来,只有这样,设计才算是完成了。
The restroom is a dimly lit space to further express the mystery concept of the design. The centerpiece is an island counter which encourages unexpected encounters among guests. Using a few light fixtures, the intent is to express the island like an art work taking center stage in this space.
▼卫生间,toilet ©是然建筑摄影
▼细部,details ©胡彦昀
项目名称:J.Boroski bar shanghai 设计师: Atelier xy 向域设计事务所 联系信息: info@atelier-xy.net 项目类型:酒吧 场地地址:中国上海 完工日期:2020年1月 面积:160㎡ 设计团队:漆晓峰、王宇扬、陈僖 产品设计:Notion Common,Atelier xy向域设计事务所 摄影师:是然建筑摄影、胡彦昀 施工方:上海姝琦建筑装饰工程有限公司 照明顾问:哲库照明设计(上海)有限公司
{{item.text_origin}}


