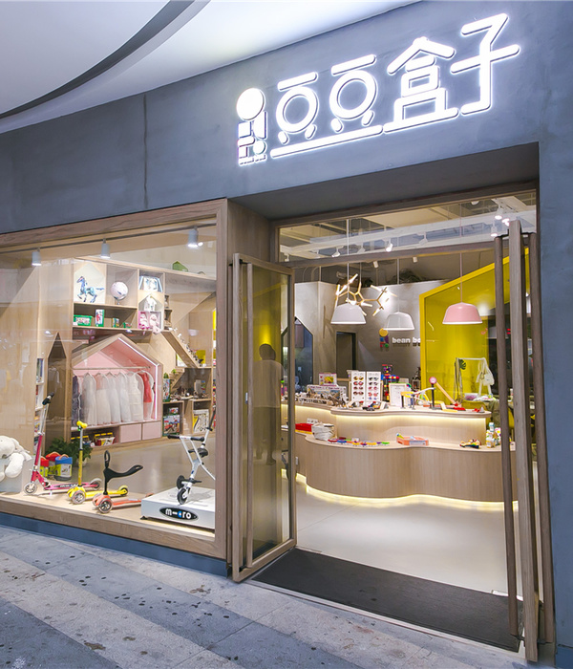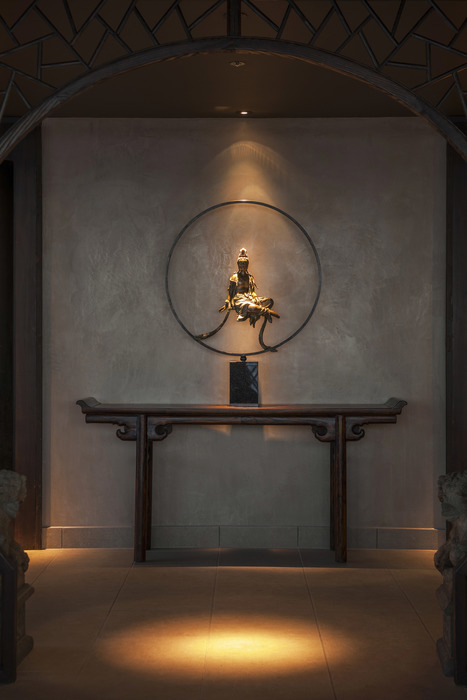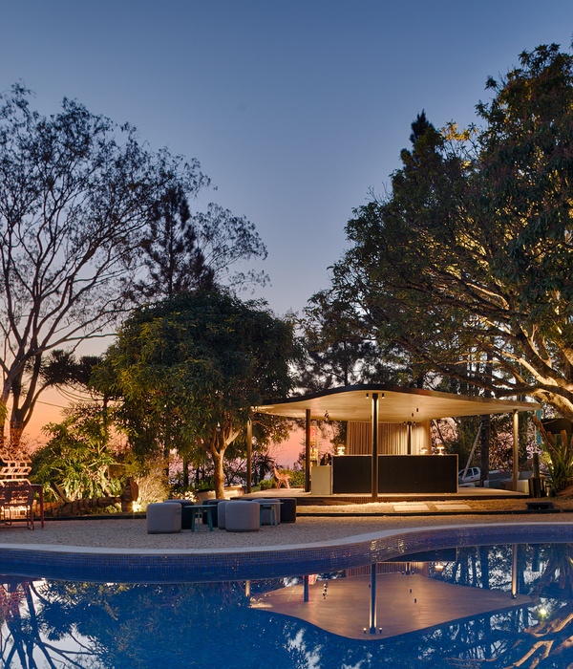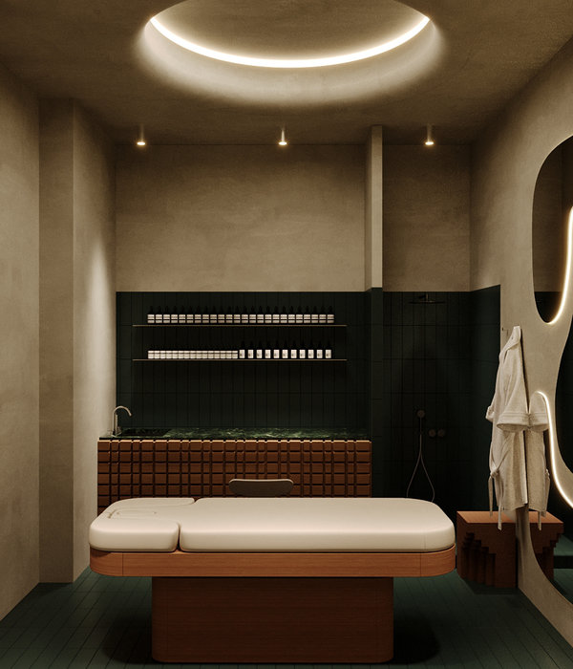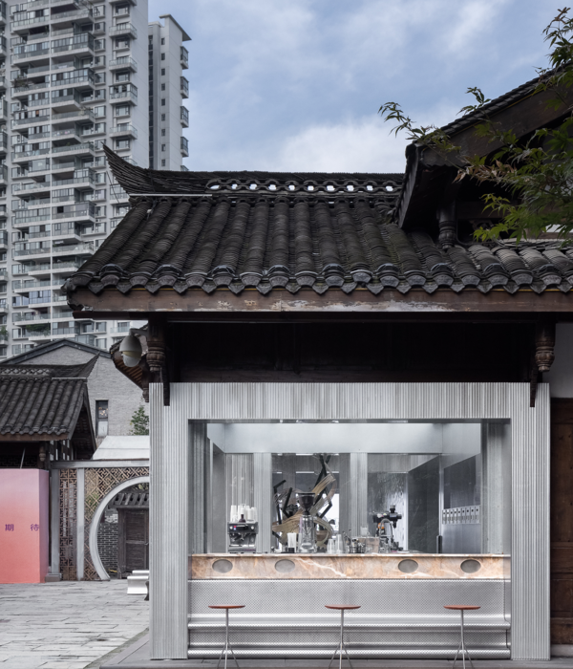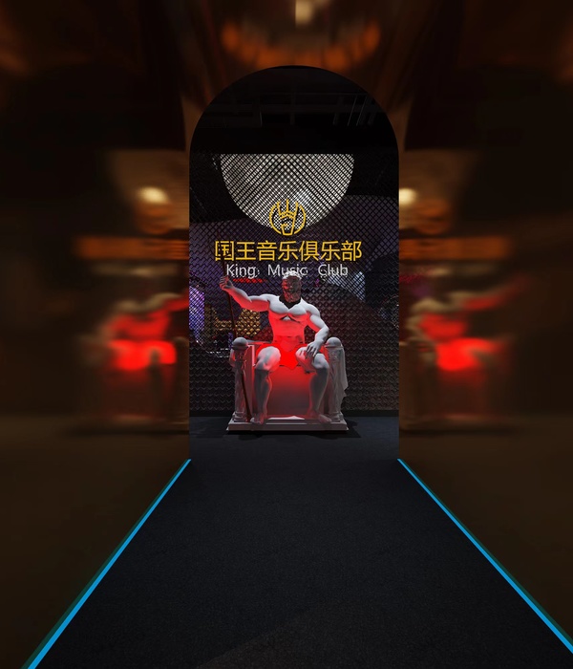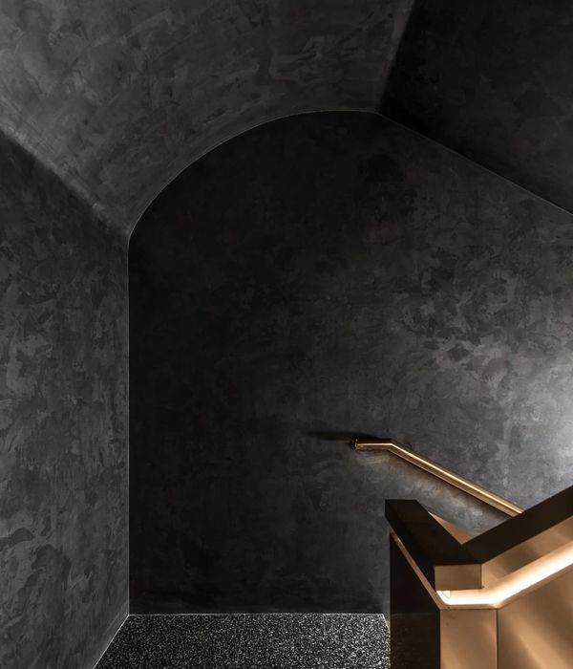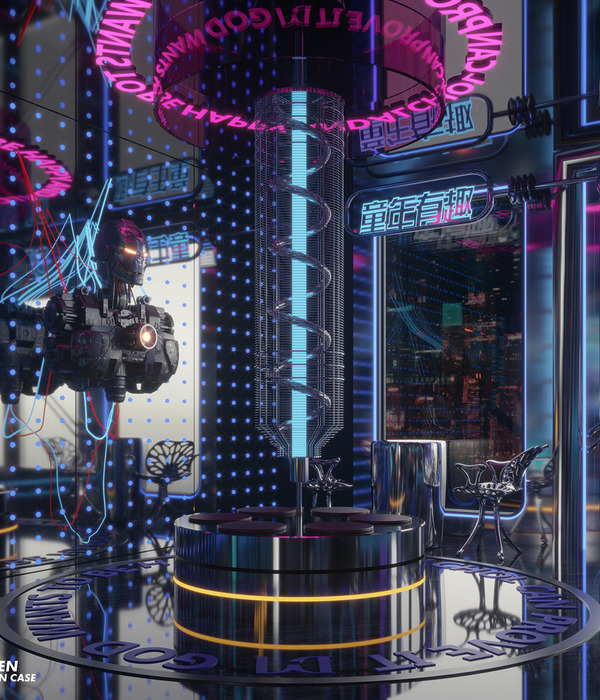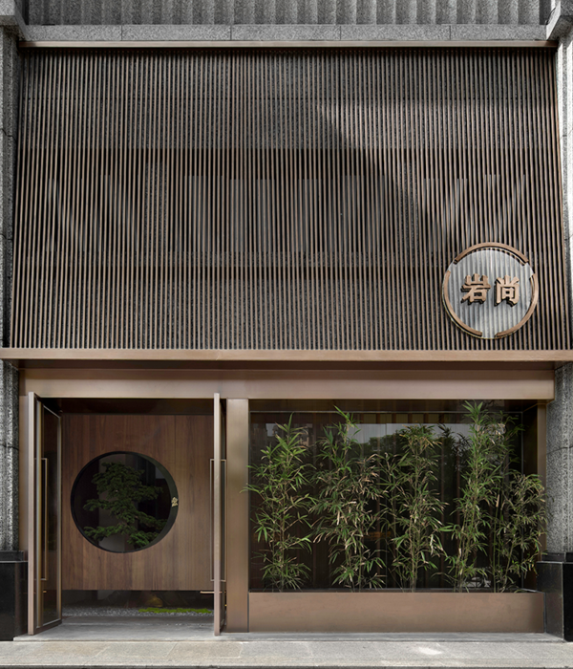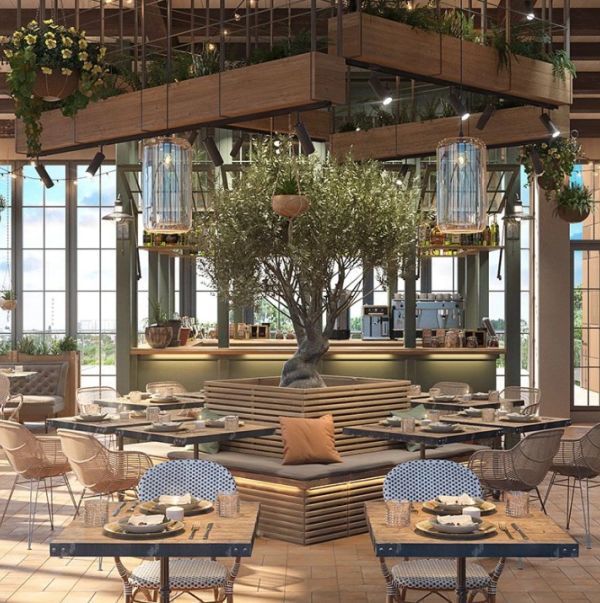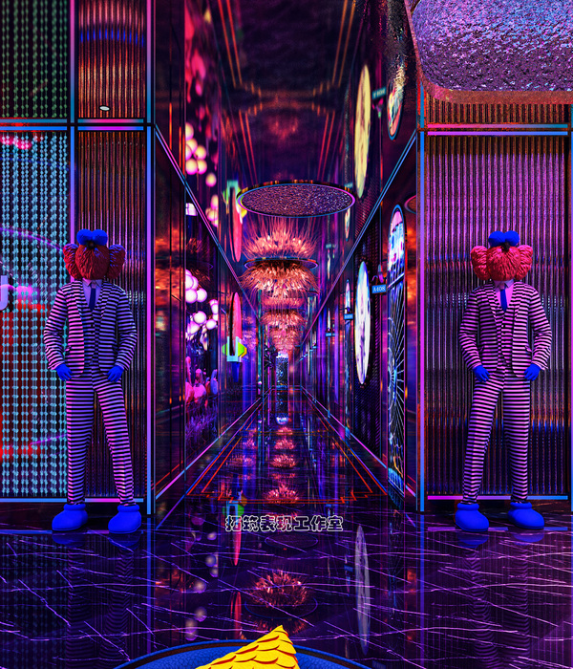- 项目名称:印度哥印拜陀俱乐部
- 设计方:KSM Architecture
- 位置:印度哥印拜陀市
- 委托方:哥印拜陀俱乐部
- 设计团队:SriramGanapathi,K.S Money,Siddarth Money,S.Seran,G.Gayathri,P.Ragini,P.Aiswarya
- 摄影师:Sreenag Pictures
India Coimbatore club
设计方:KSM Architecture
位置:印度
分类:商业建筑
内容:实景照片
设计团队:SriramGanapathi, K.S Money, Siddarth Money, S.Seran, G.Gayathri, P.Ragini, P.Aiswarya
委托方:哥印拜陀俱乐部
图片:31张
摄影师:Sreenag Pictures
这是由KSM Architecture设计的哥印拜陀俱乐部。哥印拜陀俱乐部是一个150年历史的高级俱乐部,位于印度哥印拜陀市的赛马场路。该项目旨在以当代设施与现状建筑结合一起。主休息室与旧酒吧现状良好,而俱乐部建筑的其他部分则衰败,并因为结构不安全而弃用已久。因此该项目要对原建筑进行扩建,包括恢复主休息室和酒吧。
该项目的设计涉及到拆除毗邻主楼的破旧建筑,以及新建一个休息室、家庭式酒吧、图书馆及行政办公室等。部分现状建筑与新空间之间的连接是至为重要的。设计使用了钢材、玻璃和石材,始终保留了俱乐部在新空间中的传统精华。现状俱乐部建筑的朝向是坐北朝南,家庭式酒吧布置在北侧,而行政办公室及图书馆则布置在东南侧,而较炎热的西侧则设置了遮阳系统,设置了有遮盖的人行道和阳台。
译者:筑龙网艾比
From the architect. The Coimbatore Club is a 150 year old exclusive club located on Race course road, Coimbatore, India. The project aims at amalgamating the existing structure with contemporary proposed facilities.While the main lounge and an old bar were in reasonably good condition, the rest of the club building was falling apart and was not being used as it was declared structurally unsafe for habitation. Hence the expansion of the Club building was envisaged – which included the restoration of the Main lounge and bar.
The redevelopment design of the Coimbatore club involved the demolition of the dilapidated structures adjoining the main club building and the construction of a new lounge, family bar, library and administrative office. The marriage between parts of the existing club buildings and the new spaces was critical. The design revolved around retaining the traditional essence of the club in a contemporary space, with the use of steel, glass and stone.
The orientation of the existing club building is along the north-south axis. The proposal houses the family bar on the northern side; the administration and the library are placed along the south eastern corner, while the hotter western side is well shaded with covered walkways and verandas.
The new stone clad building weaves around the existing main club building, linking the colonial part with the contemporary times that we are a part of. Stone, as a material, is timeless and as a traditional building material forms a strong link to the architectural languages through continuity. The lightness of the steel structure with large glazed openings wash the interior spaces with adequate natural light. The rough stone walls envelope the steel structure which blends with the existing.
The roof of the existing club building was restored and the new structures installed, envelope the old colonial building through a complete cantilever design leaving the existing structure physically unaltered.The overall design intervention redefines the functional aspects of the existing and amalgamates these spaces to be re-energised and better utilized.In the overall process of this intervention, the colonial allure of the building has been redeemed and stands proud within the embrace of the newer contemporary buildings around it.
印度哥印拜陀俱乐部外部实景图
印度哥印拜陀俱乐部之过道实景图
印度哥印拜陀俱乐部外部夜景实景图
印度哥印拜陀俱乐部内部实景图
印度哥印拜陀俱乐部平面图
印度哥印拜陀俱乐部剖面图
{{item.text_origin}}

