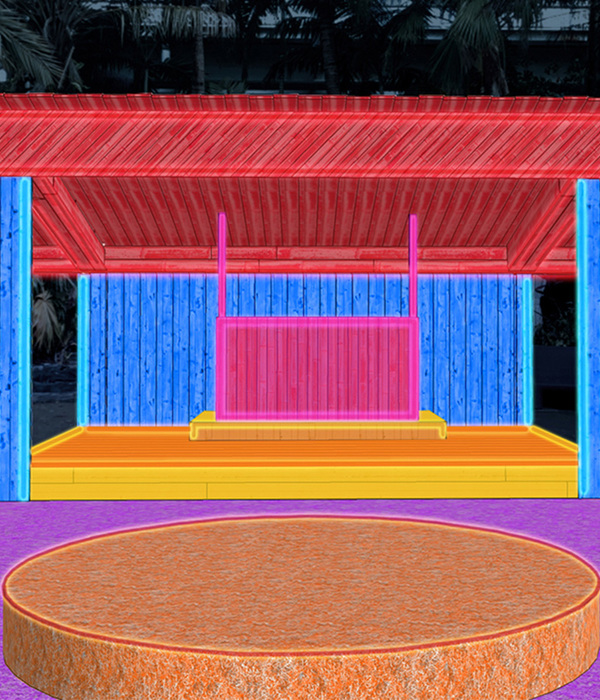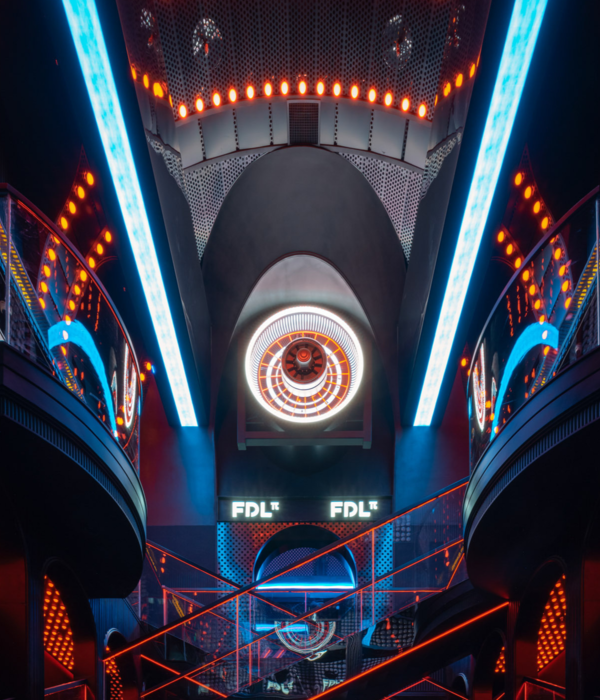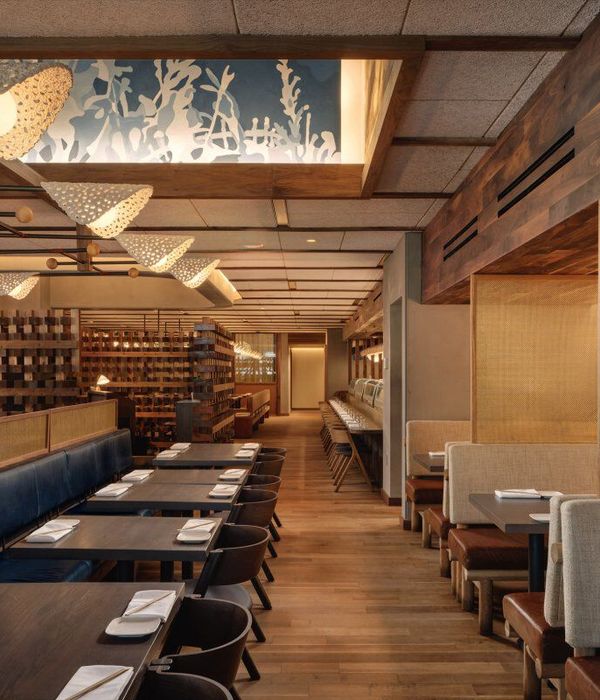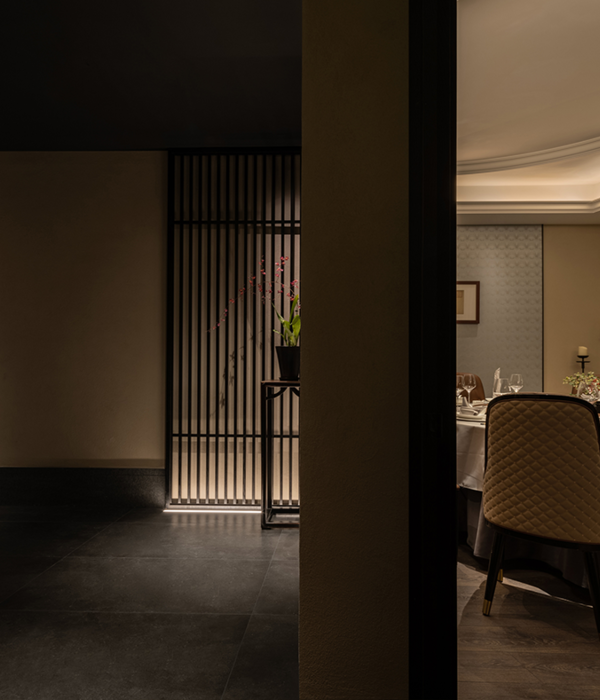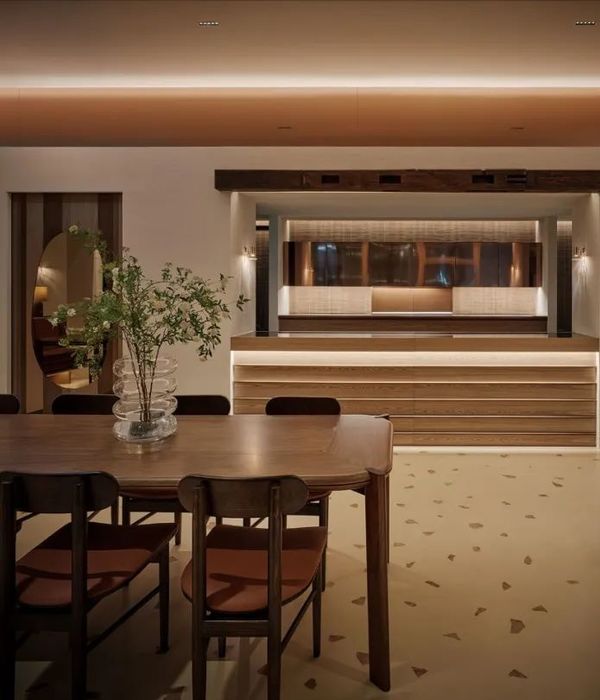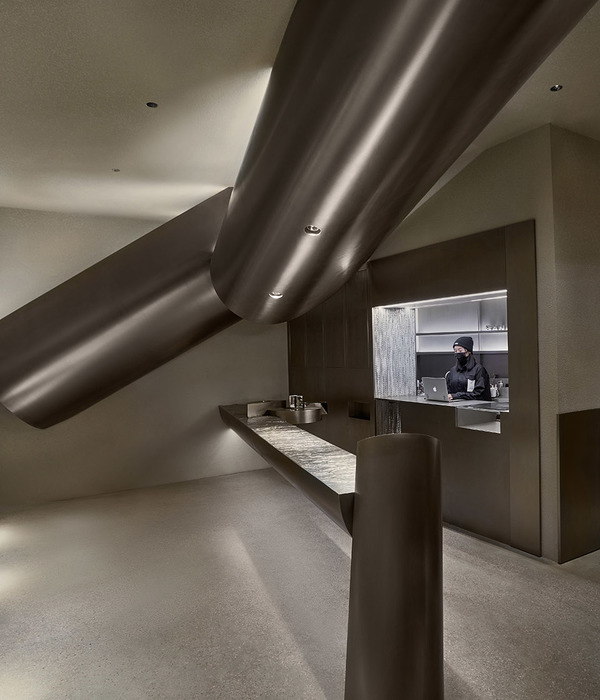- 项目名称:墨尔本港足球俱乐部运动及社区设施
- 设计方:k20 Architecture
- 位置:澳大利亚 墨尔本
- 分类:商业建筑
- 预算:严格控制
Melbourne Football Club
设计方:k20 Architecture
位置:澳大利亚 墨尔本
分类:商业建筑
内容:实景照片
图片:15张
摄影师:Peter Bennetts
这是由k20 Architecture设计的墨尔本港足球俱乐部运动及社区设施,已于2015年完工,位于澳大利亚维多利亚。该建筑共一层,受当地城市的菲利普委员会委托建设,提供了一个多功能、可达性高的空间。该项目包括可容纳200人的功能室、行政办公室和商店、会议室、商业厨房以及酒吧。
坐落于北港的展馆,是已有129年历史的墨尔本港足球俱乐部的新总部。该项目由澳洲足球联盟(AFL)、AFL维多利亚及维多利亚运动娱乐部共同资助,预算受到严格控制。建筑设计成本控制在2400美元/平方米。并通过价值管理设计过程达到施工效率,从而实现高水准的设计创新。
译者:筑龙网艾比
From the architect. Completed in 2015, Port Melbourne Football Club Sporting and Community Facility, Victoria, Australia, is a single storey building commissioned by the local City of Port Phillip council to provide a multipurpose space accessible to all. The program includes a 200-person capacity function room, administration offices and stores, meeting and conference rooms and a commercial kitchen and bar.
Situated on the Northern corner of the North Port Oval, the pavilion was designed to provide new headquarters for the 129-year-old Port Melbourne Football Club. The project was jointly funded by the Australian Football League (AFL), AFL Victoria and Sports & Recreation Victoria and was delivered within a tightly controlled fixed budget. The building was designed and delivered for $2,400/sqm. The construction efficiency rate was achieved via a value managed design process, which in turn enabled a high level of design innovation.
The design concept was to create a building reflective of its surroundings. Embedded in the hillside, the form of the building echoes the raw industrial context of the vernacular seen in the local context of Port Melbourne. This is also reflected in the materiality as the exterior is made up of a minimal palette of concrete, glass, wood and steel. The timber cladding both interior and exterior serves a dual purpose to conceal and reveal the program within as well as retain the amount of glazing required as budget constraints for the project meant glazing was devoted primarily to the viewing space. The ‘V’ form that appears on the East and South elevations was adopted as a subtle reference to the buildings purpose as home to VFL and its form was used to enable the building to lift and rise to secure view lines through the building to connect people with the game.
The building provides universal access and a new street presence to the sporting precinct via an accessible timber cladded pathway that zigzags its way through the camber of the hillside and connects to the pavilion entry. The building itself is made up of two parts connected by a pathway which delivers and connects visitors through the building to the sporting precinct beyond. The rear part of the pavilion reflects the industrious nature of its interior program - amenities, kitchen, stores and cool rooms. The front part of the pavilion is clad in Stringy Bark and shaped around the internal program of social spaces. What appears at entry to be a flat shed like form opens up to give 180 degree vista of the North Port Oval with floor to ceiling Low-E openable glass windows to ensure unobstructed views to the on-field activities from the comfort of the inside.
Timber is used throughout the structure and the cladding systems are designed to provide cost effective outcomes using standard off the shelf locally sourced materials and components. The project was in turn designed to enable local labour to skilfully assemble and construct the building relying equally on locally available technology. The building construction methodology adopted sustainably sourced Stringy Bark timber- a high carbon sink material, and was designed to provide high levels of local content and local labour. The lighting layout and carpet design are fractal- like expressions of paths that travel through the building from various entry points and echo the paths a player might travel across the playing field during a game of football.
墨尔本港足球俱乐部外部实景图
墨尔本港足球俱乐部内部实景图
墨尔本港足球俱乐部平面图
墨尔本港足球俱乐部立面图
{{item.text_origin}}

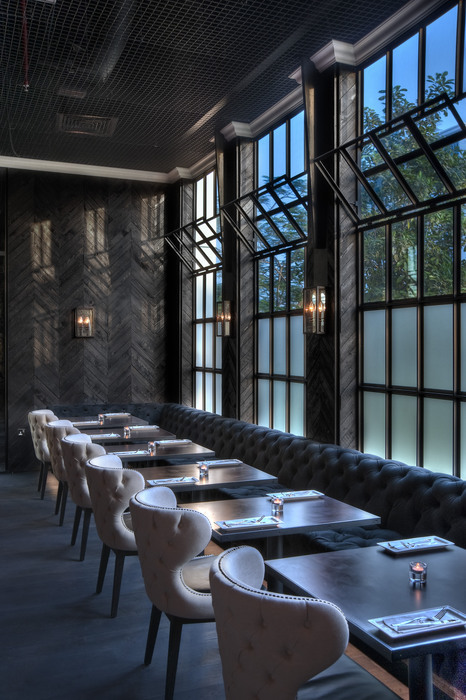
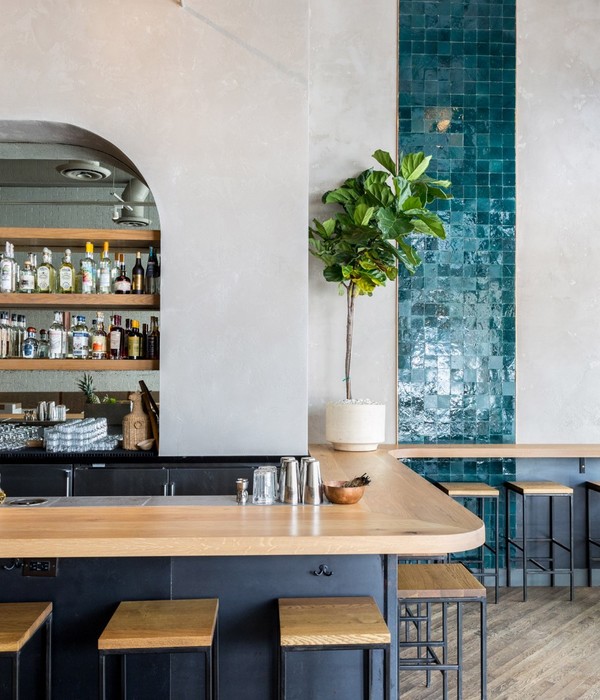
![澳门 威尼斯人之酒吧[HD] 澳门 威尼斯人之酒吧[HD]](https://public.ff.cn/Uploads/Case/Img/2024-06-19/QTmITGMWOvqwMWFbmTxEerTqk.jpg-ff_s_1_600_700)


