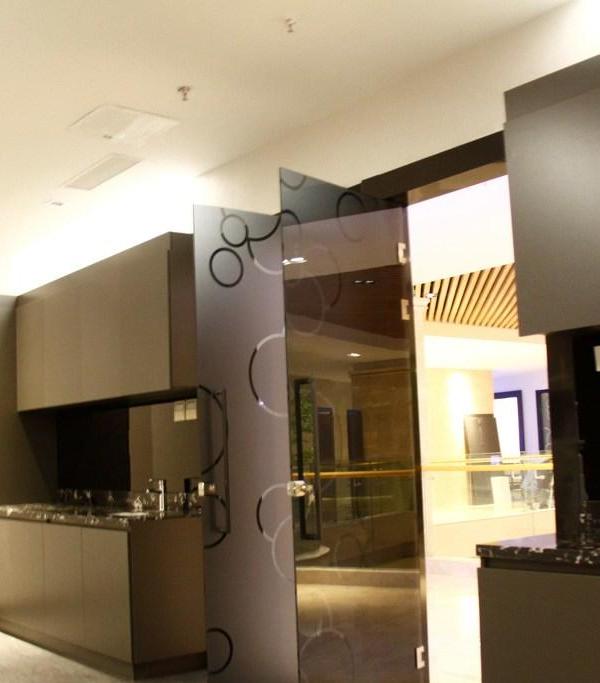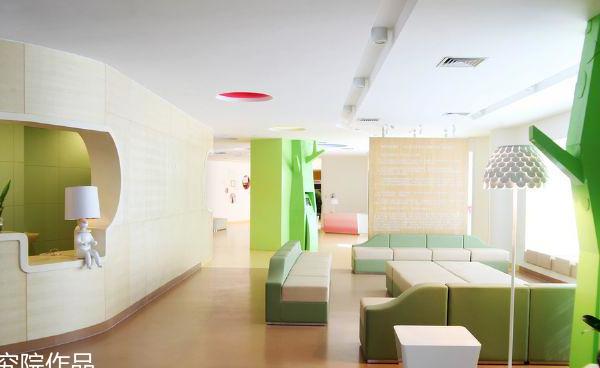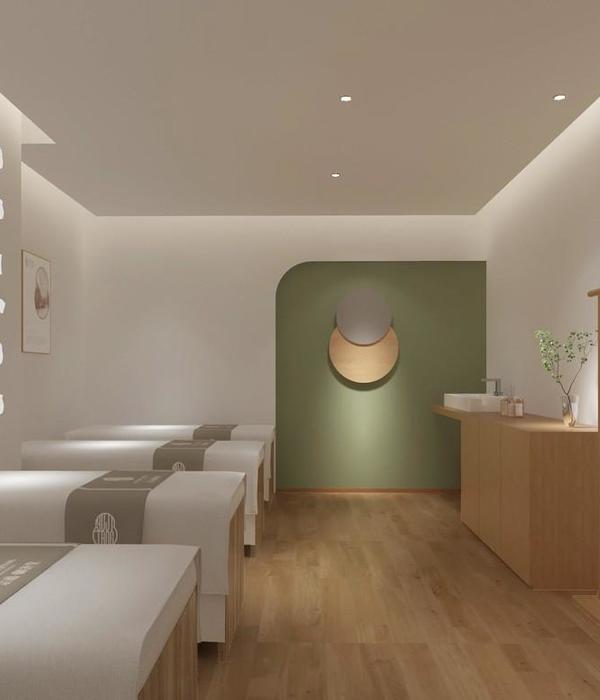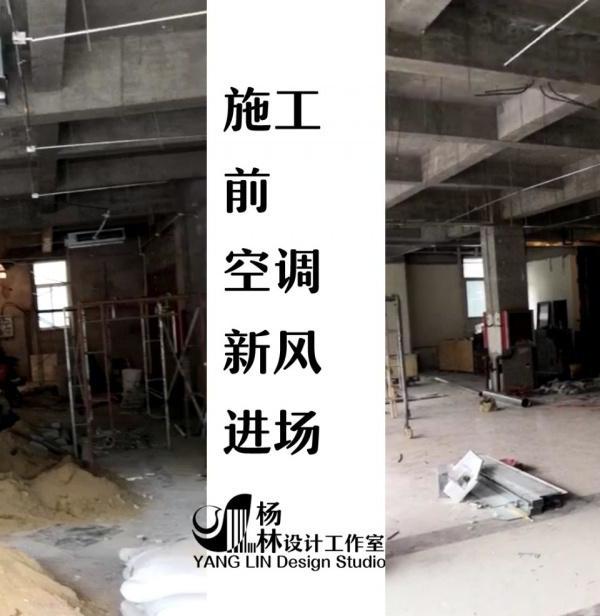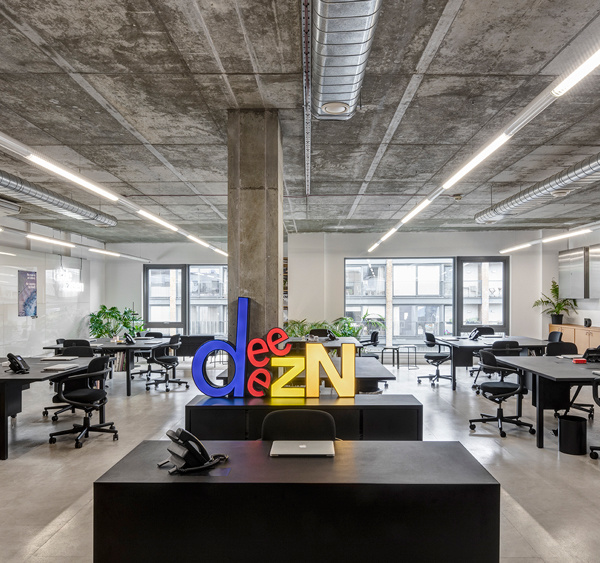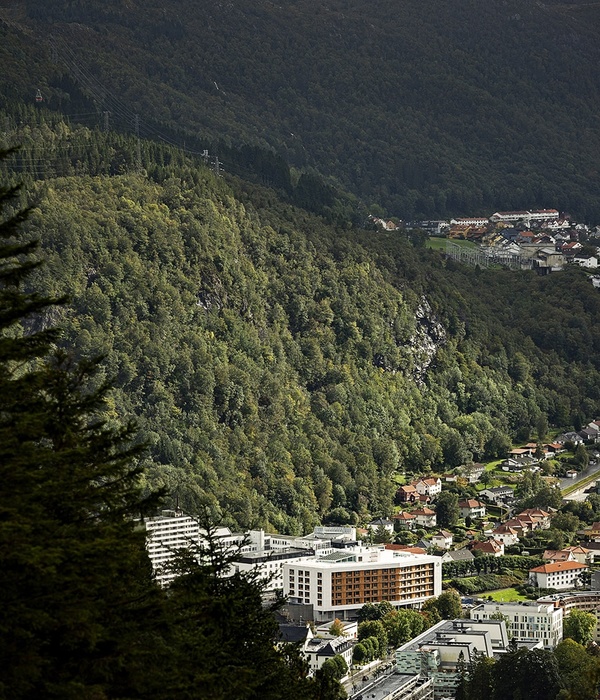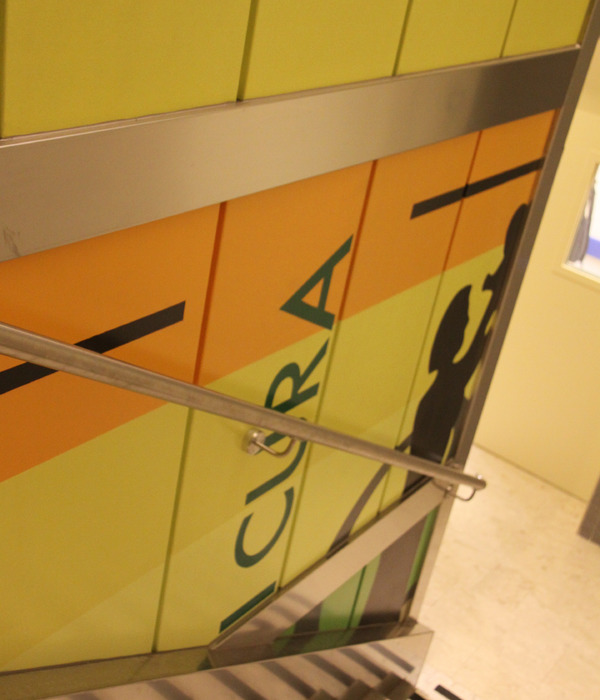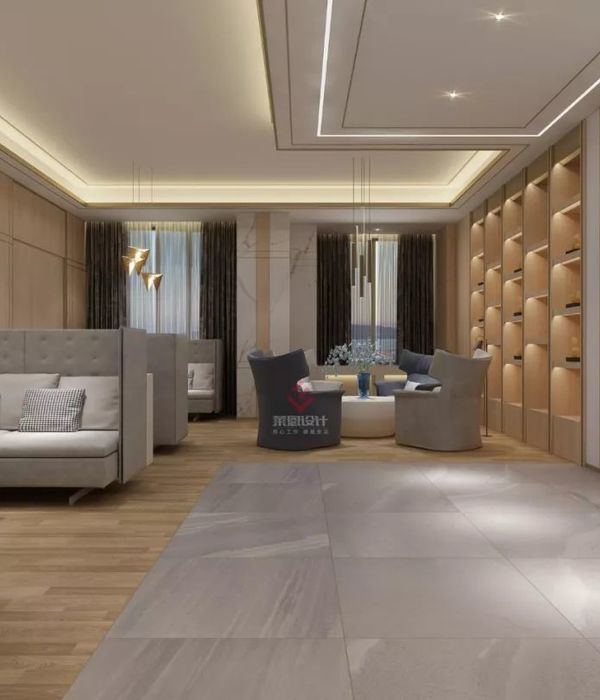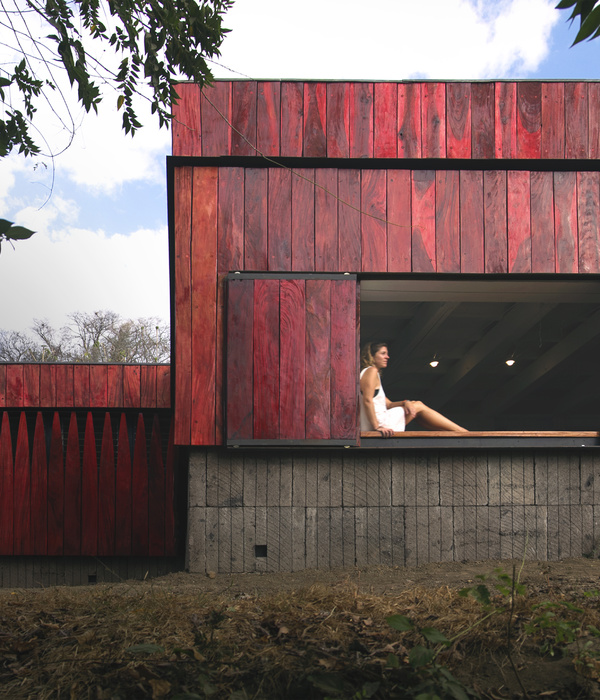本项目是位于日本琦玉的儿童牙科和正畸诊所。场地周边环绕着茂密的榉树,已有几个世纪的历史。本案的客户在这片树林中经营牙科诊所已有60年之久,诊所的花园中生长着十分高大的榉树。
The project is a pediatric dental & orthodontic clinic located in Saitama, Japan. The area around the site has been largely occupied by zelkova trees for centuries, some of which still remains in the garden of the client. There stand residential properties and dentistry the client’s family has run for last 60 years surrounded by the greenery.
▼ 场地环境,the site ©Kenichi Suzuki
诊所为顾客提供了定期的牙科护理以及正畸与儿童诊疗服务。随着后期需求的增加,客户决定为正畸与儿童诊疗加建诊室。
The existing clinic mainly offers regular dental care while it occasionally treats orthodontic and pediatric patients. Along with the increasing demands for latter services, the client decided to build an annex for dental and orthodontic treatments for children.
▼ 项目鸟瞰,the aerial view ©Kenichi Suzuki
▼ 建筑临街立面,the facade facing the street ©Kenichi Suzuki
▼入口处的茂密景观,lush view from the entrance ©Kenichi Suzuki
新方案中,建筑师围绕场地周边的植物进行设计,使新体量成为诊所花园到城市环境之间的过渡。小森林与诊疗室穿插其中,景观从屋顶渗透进室内,营造出舒适平静的氛围,让接受诊疗的孩子们不再焦虑。灌木的遮挡还保证了每个区域的私密性。
▼ 体块分析,diagram ©Kenichi Suzuki
We have suggested a clinic standing among and along with the plants around the site, as part of the flow of landscape from the client’s garden to the town. Mixed up with the small forests introduced in between the volumes and soaring through the roof, the treatment rooms offer a calm, comfortable scene embraced in nature that would soothe the anxiety of little patients. The shrubs also work as an adequate privacy safeguards for each area.
▼临街庭院,the main courtyard ©Kenichi Suzuki
▼屋顶形成悬臂篷,the roof forming a cantilever canopy at the entrance plaza ©Kenichi Suzuki
▼坡屋顶下的视角,view under the sloping roof © Kenichi Suzuki
▼ 诊室间的庭院空间,the courtyard between the treatment rooms © Kenichi Suzuki
除了牙科服务,诊所还设有一个健身房,顾客可以在这里进行脊椎按摩以及相关医学练习,生动诠释了“口腔健康与身心健康相伴而生”这一理念。
Besides the dental practice, the clinic also provides a gym space for chiropractic and exercise programs planned in conjunction with medical treatments, based on a belief of the client in the idea “Oral health comes with overall physical and mental health.”
▼从庭院望向室内,view of the interior space from the courtyard © TYO
▼儿童诊疗空间,the pediatric room © Kenichi Suzuki
▼ 室内高差变换,the changing floor height © Kenichi Suzuki
▼ 落地窗展现庭院景致,the floor-to-ceiling windows showing the courtyard view © Kenichi Suzuki
▼正畸诊室,the orthodontic room © Kenichi Suzuki
▼等候室,the waiting lounge © Kenichi Suzuki
▼玩耍空间,the play room © TYO
每个体块中,内外墙、地板的丰富材质与室内高差的变化都为顾客带来了丰富有趣的体验。屋顶与每个体块间以相接、偏移、切割、穿透等手法形成了各不相同的关系,最终,所有体量都通过上方漂浮的柔软银色屋顶整合在一起。
The variety of material use on exterior/interior wall and floor of each volume and changing floor height gives the space a playful spirit the visitors may enjoy. The relationship between the roof and each volume also varies – touching at the edge, offset, cut by, penetrating through -, somehow all these elements are brought together under the soft silver roof floating over.
▼室内公共空间,the public spaces © TYO
▼木材细部,details © TYO
山谷般连续折叠的屋顶覆盖了房间和庭院,穿插布置的天窗使阳光能够照射到下方的植物。屋顶的折叠形状模拟了该街区民居的坡屋顶,并从结构上实现了最少立柱的自支撑系统。屋顶不断伸展,在入口广场和面向街道的花园上方形成了一个悬臂篷。诊所四周绿树成荫,为儿童患者营造了轻松的氛围,促进了孩子们与大自然的亲密接触。
The continuing mountain-and-valley roof covering the rooms and courtyards is perforated occasionally allowing sunlight penetration to the ground floor, enough for growing plants underneath. Its folded shape, which resembles the gable roofs of the neighboring houses, structurally enables a self-supportive system with a minimum amount of column. The roof stretches out and forms a cantilever canopy at the entrance plaza and over the front garden open towards the street. Surrounded by greenery and trees, not only does the clinic create a relaxing atmosphere for young patients but it actually offers a space to embrace and grow them.
▼从办公室看庭院,view from the staff room © Kenichi Suzuki
▼折叠屋顶,the gable roofs © TYO
▼ 总平面图,general plan © Takashige Yamashita Office
▼ 平面图,plan © Takashige Yamashita Office
▼ 立面图,elevations © Takashige Yamashita Office
▼ 剖面图,section © Takashige Yamashita Office
Location: Niiza-shi, Saitama, Japan Program: Dental Clinic Site area: 789.50 m2 Building area: 430.88 m2 Total floor area: 299.38 m2 Structure/Scale: Steel/1 story Completion: Nov. 2020
{{item.text_origin}}

