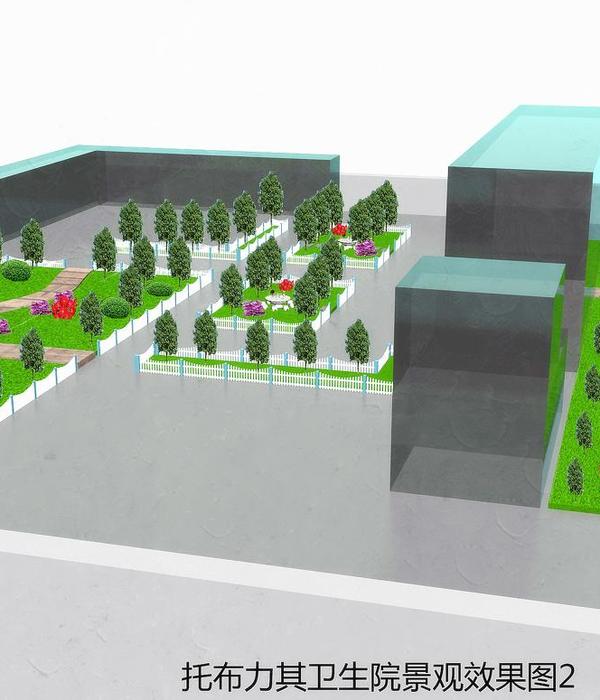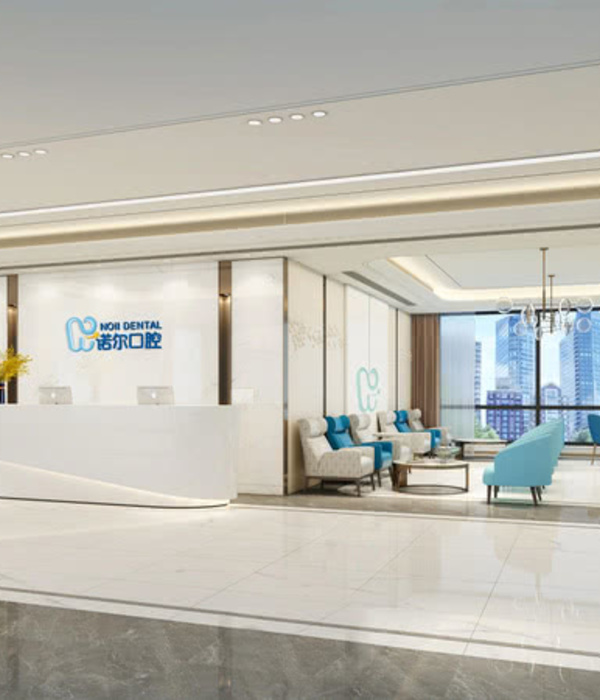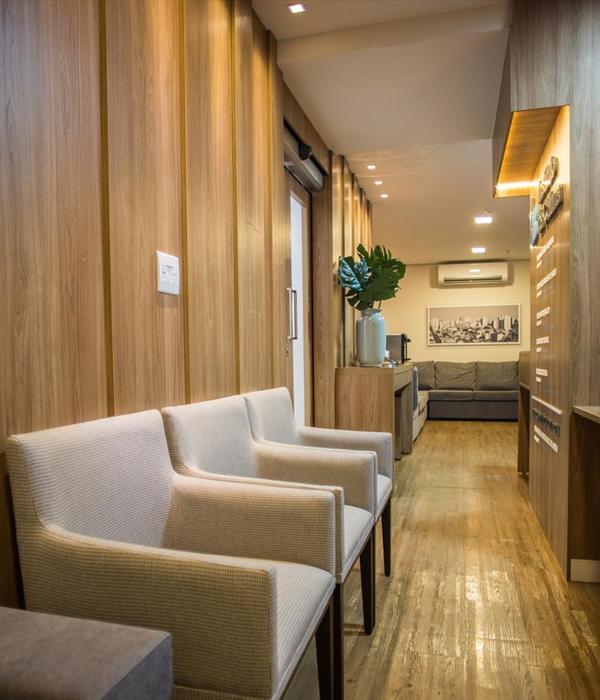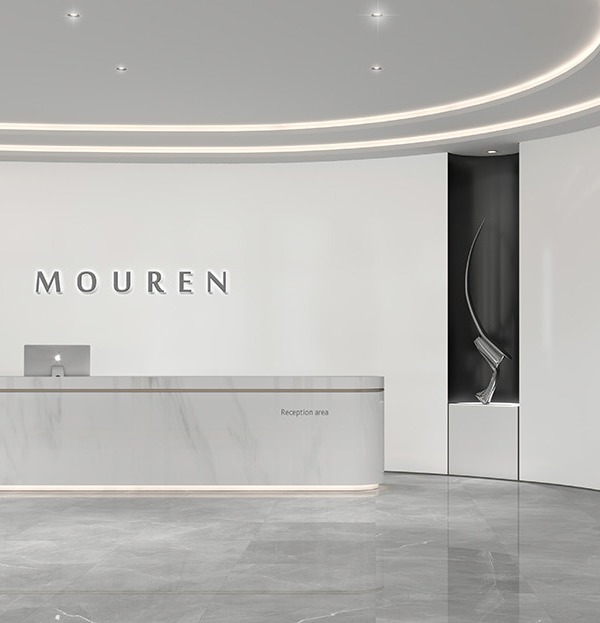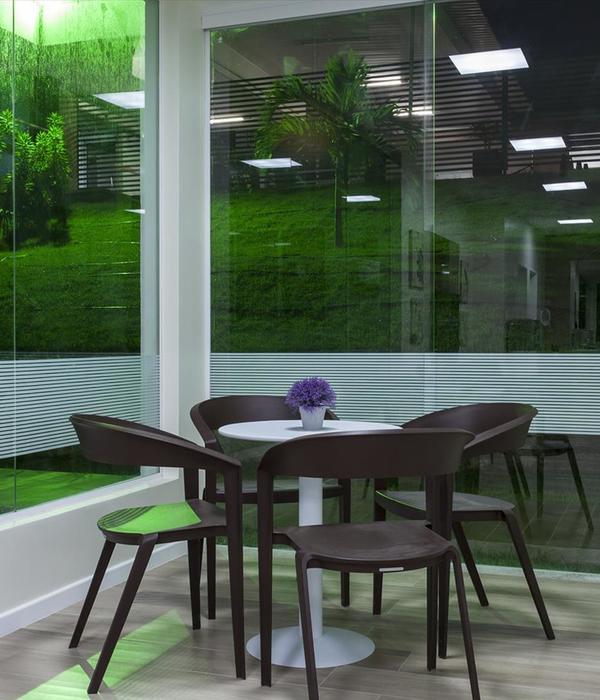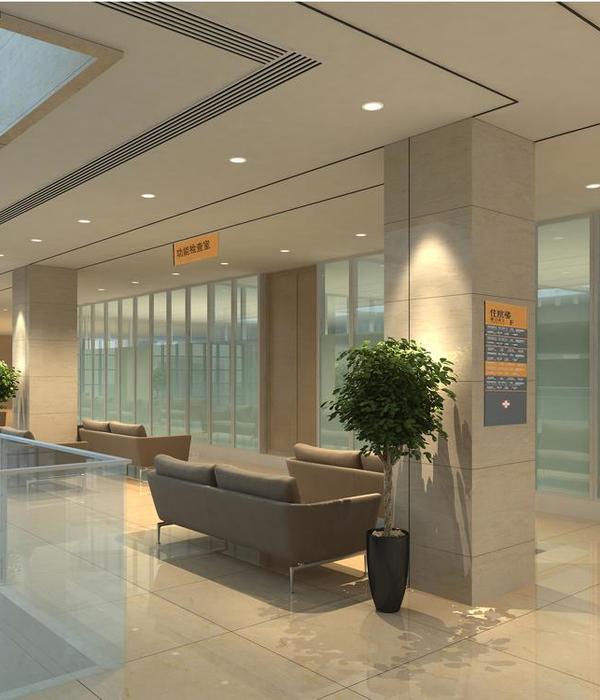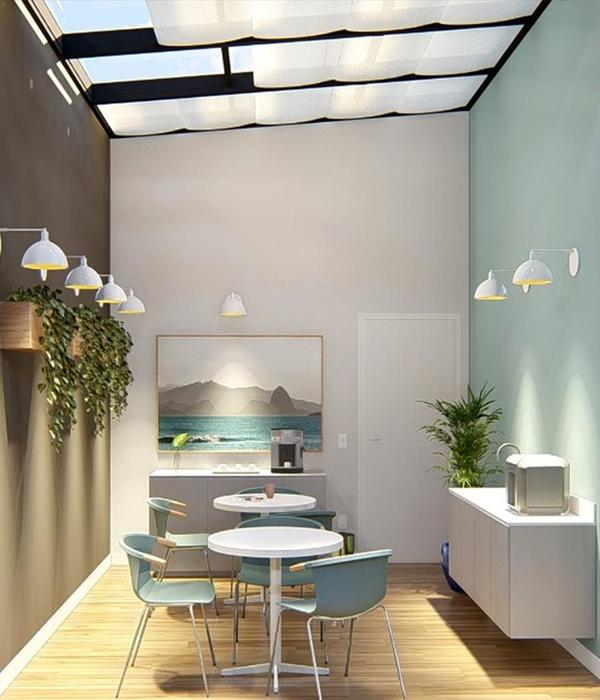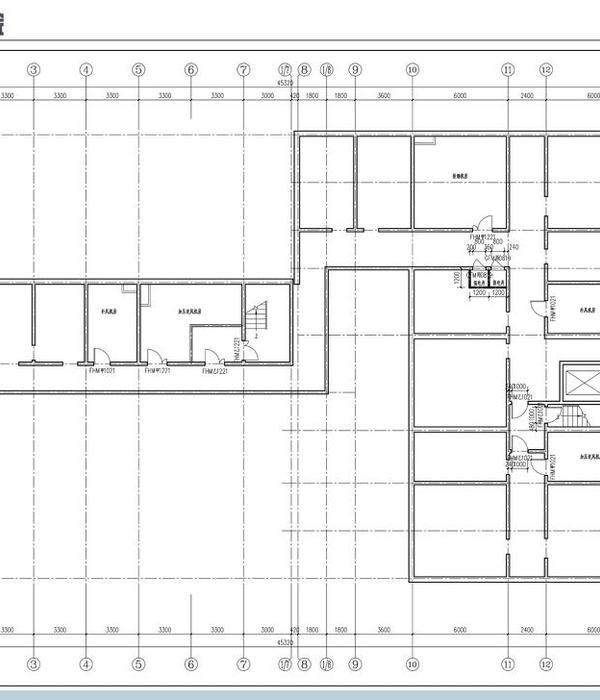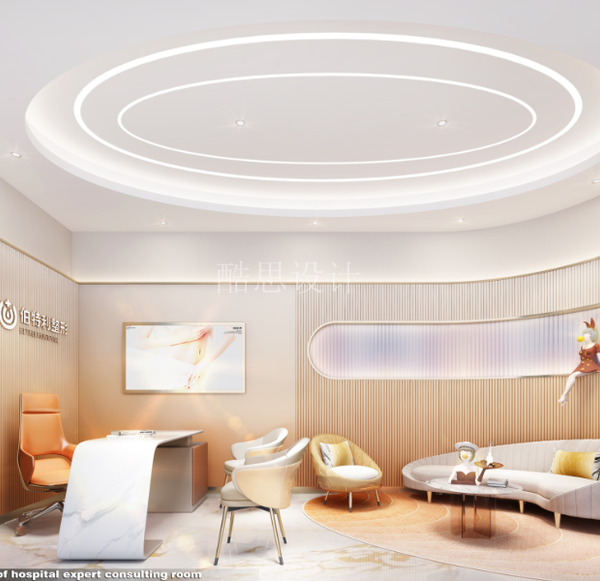挪威 Haraldplass 医院扩建项目,室内设计打造舒适疗愈空间
“Haraldsplass医院的开发商、基金会和旧建筑都是独一无二的,我们对于能够参与进这个扩建项目深感荣幸,希望能够通过自己的方式延续Haraldsplass美丽的、引以为傲的建筑特色。研究和经验表明,人们的行为活动是受周边环境影响的,因此作为建筑师,我们专注于项目基地的周围环境。Haraldsplass的建筑有着不同历史时期的独特性和品质,因此,我们与Haraldsplass的合作尤为鼓舞人心。同时,建筑师Per Grieg设计的于1940年建造的大楼也为Haraldsplass提供了强有力的发展框架,” C.F. Møller Architects的合伙人兼建筑师Christian Dahle这样说道。
“The developer, the foundation and the old building at Haraldsplass are completely unique, and it has been an honour to continue the proud and beautiful built heritage at Haraldsplass. As architects we are absorbed in our surroundings, and research and experience show that we are affected by our surroundings. It was thus especially inspiring to work with Haraldsplass, which features distinctiveness and qualities from different periods. It is, however, the architect Per Grieg’s building structure from 1940 that is the very backbone of the place,” says Christian Dahle, partner and architect at C.F. Møller Architects.
由建筑事务所C.F. Møller Architects设计的Haraldplass医院扩建项目于10月13日在卑尔根正式对外营业。该项目设有两个采光中庭,消除了过多的传统长廊带给人的枯燥感。
A new extension to Haraldplass Hospital is being opened in Bergen on 23rd October. The project has been designed by C.F. Møller Architects and is characterised by two atria that deliver plenty of daylight and eliminate traditional long corridors.
▼项目鸟瞰图,bird-eye’s view
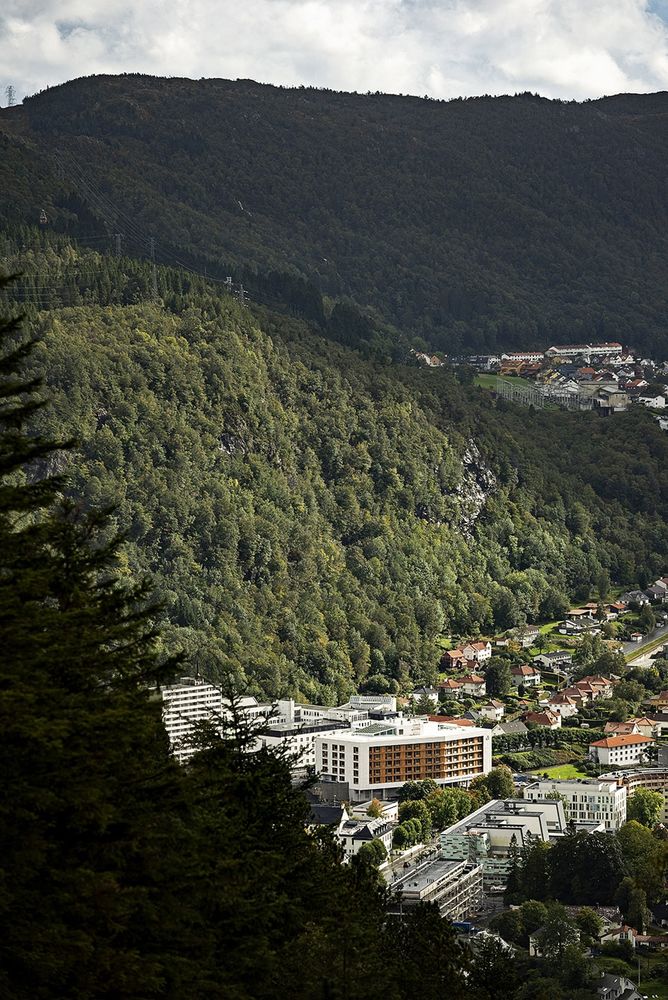
▼从远处看医院,exterior view from distance
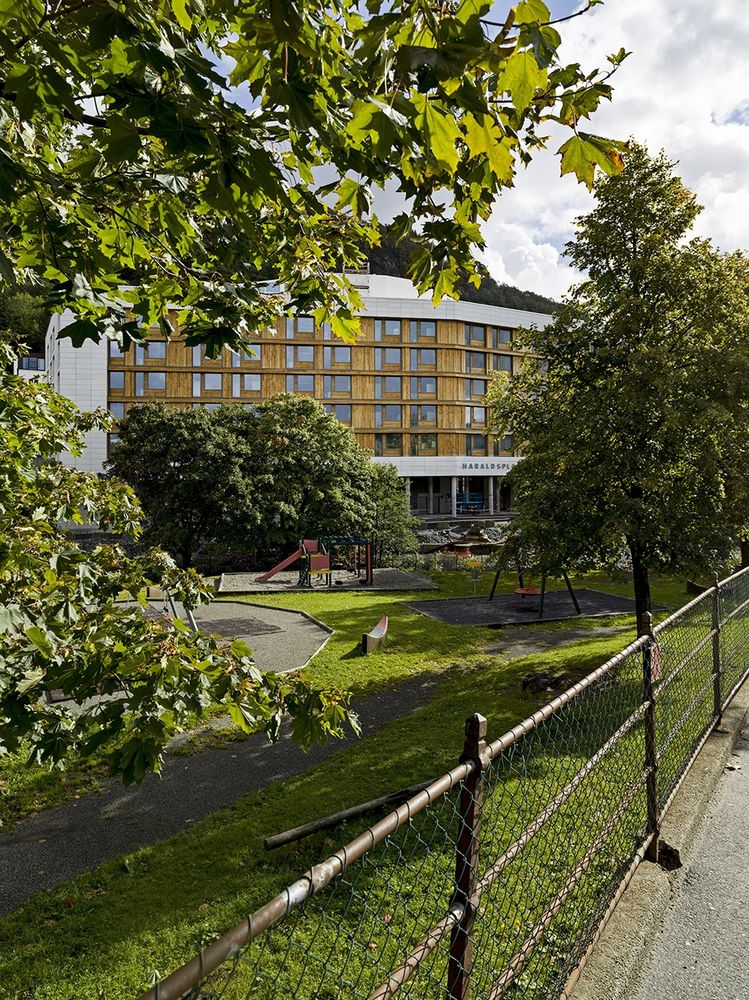
打破传统 | Breaks with tradition
扩建项目顺着Møllendal河的走势延伸,创造出一个曲线立面,故而保证了每一间病房里的病人都能够享有山谷和城市的景色。
Every patient will have access to a view of the valley and the city, as the new building will follow the course of the Møllendal River, creating a curve in the façade.
▼医院外观,exterior view
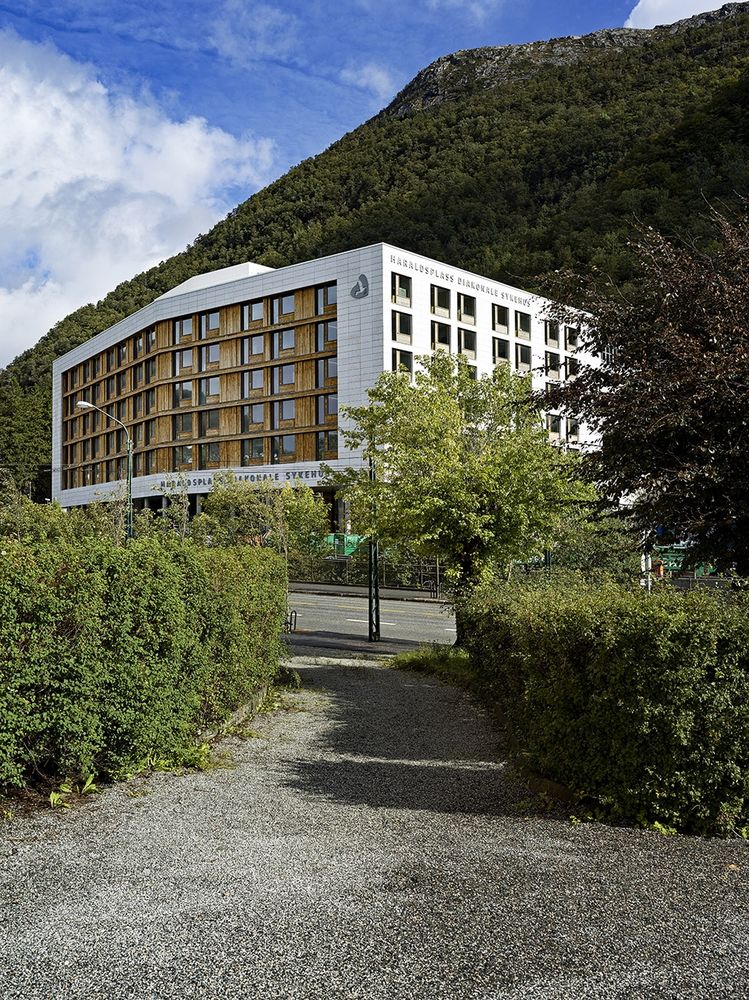
扩建项目为急诊室增加了170个床位。
The new building adds 170 additional beds to A&E.
▼医院的曲线立面,a curved façade
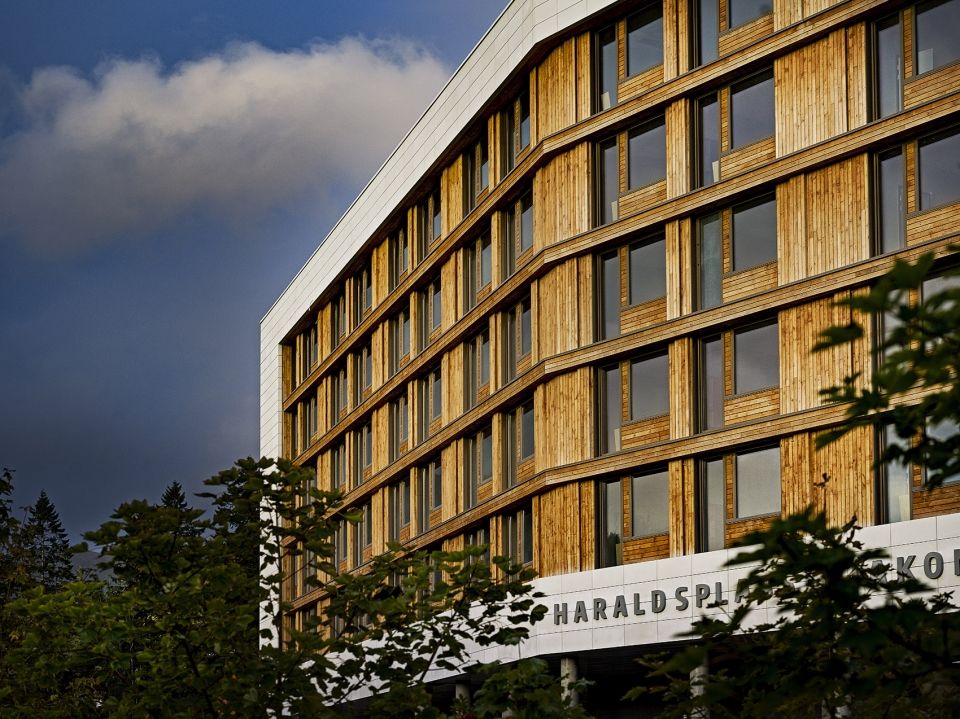
▼立面细节,facade details
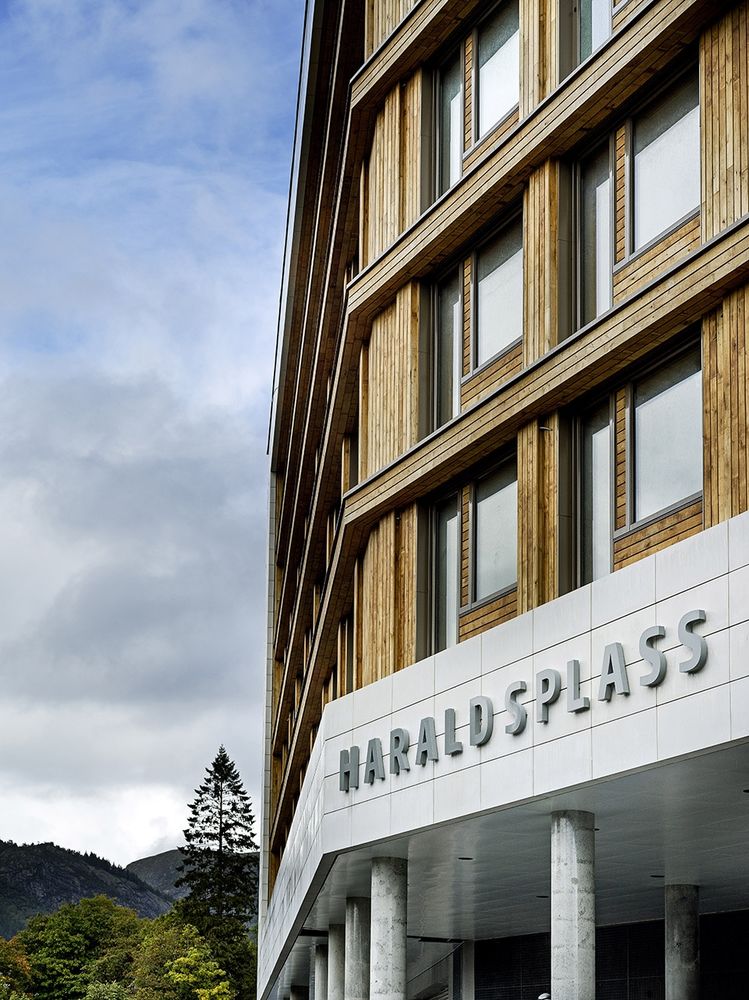
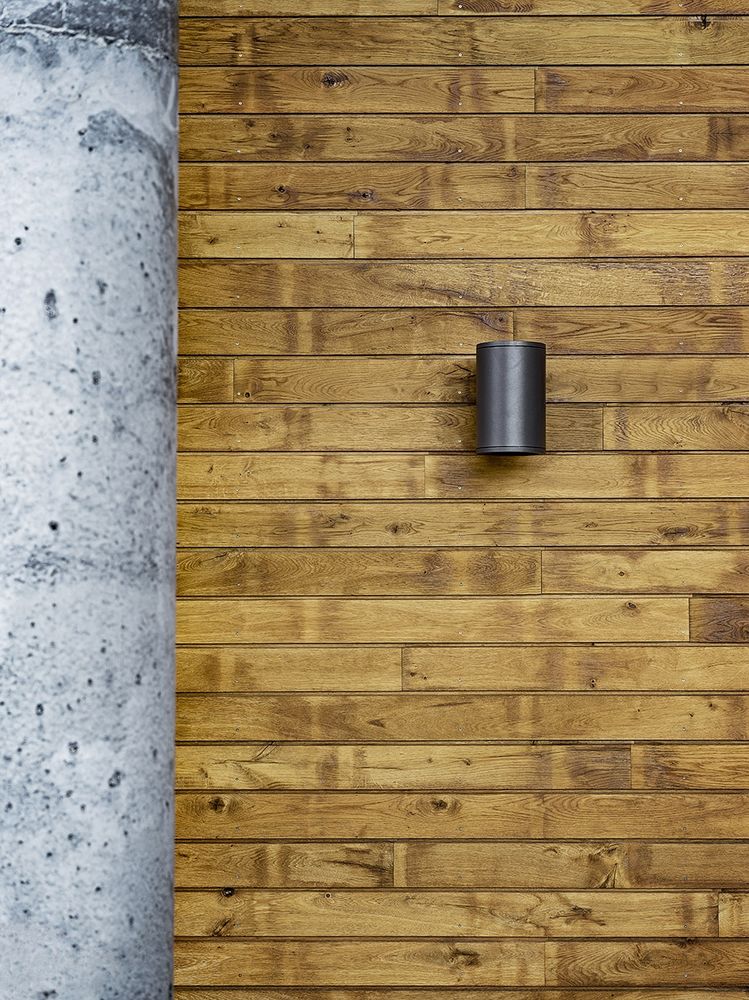
与传统医院建筑不同,扩建项目里没有过多的长走廊,而是设置了两个大型的有顶中庭。这两个中庭分别容纳了两种截然不同的公共空间:一个是设有接待处、咖啡厅、小商店和座椅休息区的公共入口空间,另一个则更具私密性,专门服务于医院的病人和探病者。中庭能够确保建筑的室内采光,同时创造出一个良好的室内景观朝向。病房则围绕着中庭布置。
Unlike the situation in traditional hospital buildings, there are no long corridors. The wards units are situated around and along two large covered atria, which create the framework for two different communal areas: A public arrival area with a reception, café, shop and seating area, and a more private room solely for patients and their guests. The atria will ensure that daylight is drawn into the building, creating easy orientation and a good overview.
▼从南侧看,扩建项目与原医院统一,the extension integrates with the original one from the south view
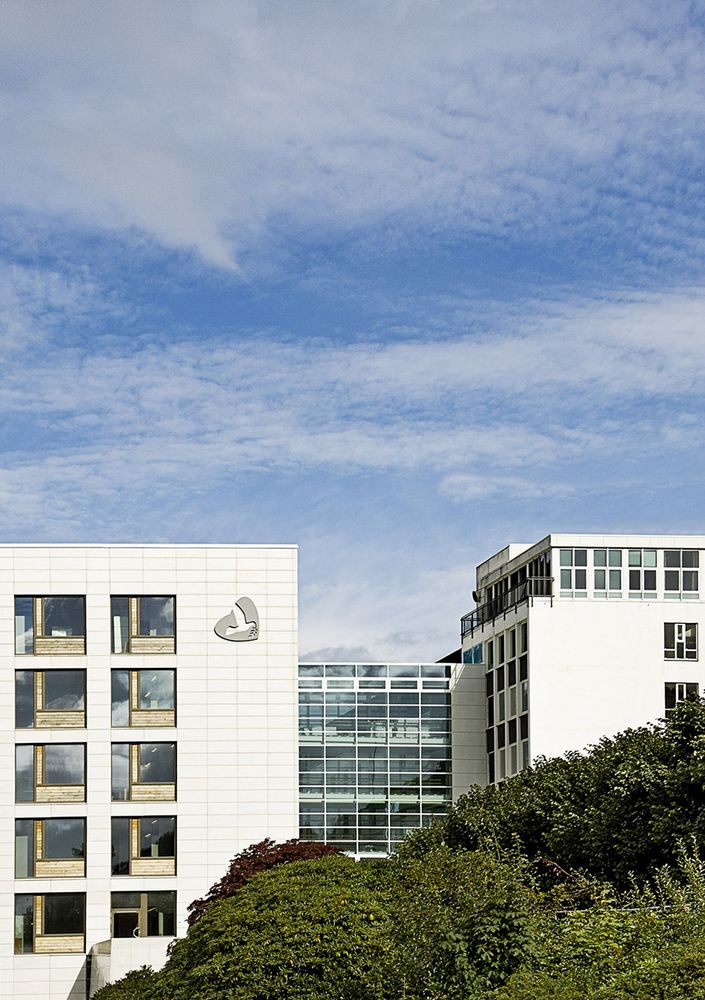
▼中庭,courtyard
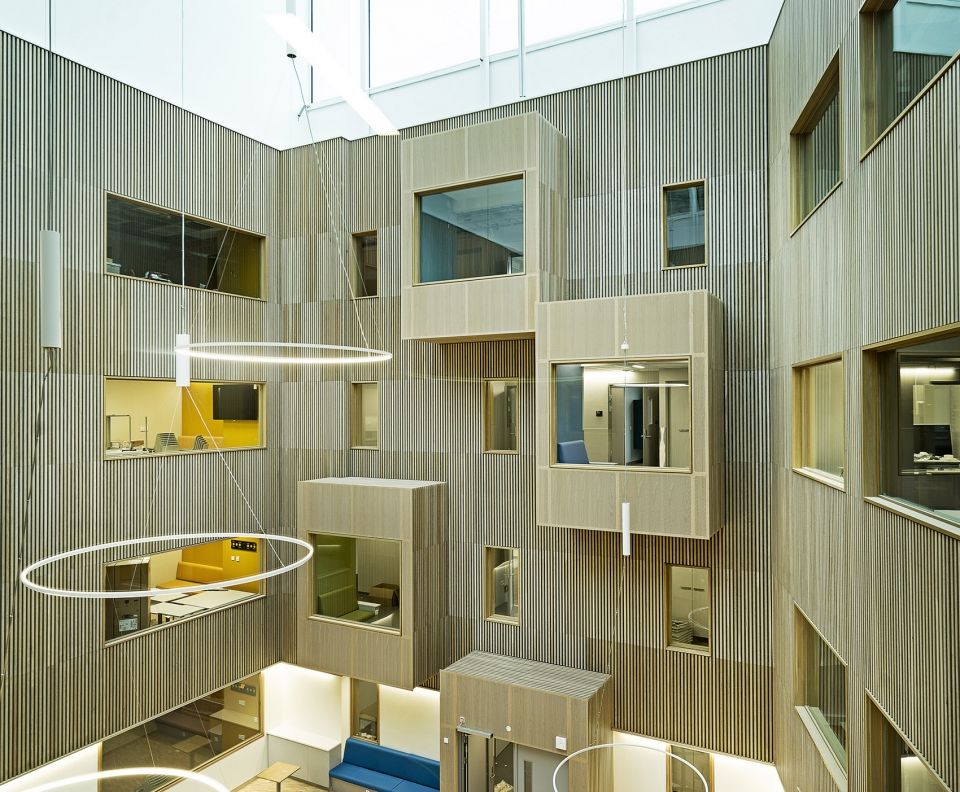
尊重历史 | Respect for history
原来的医院于1940年对外开放,原房间数可为100名患者、Deaconess基金会的成员和护理学院的学生们提供住处。从那时起,医院的特色便是每一名患者都可以欣赏到城市和海湾的美景。
The original hospital was opened in 1940. There was room for 100 patients, sisters from the Deaconess Foundation and students at the college of nursing. A hallmark was the fact that patients had a view of the city and the fjord.
▼中庭仰视视角,view of courtyard looking up from the bottom
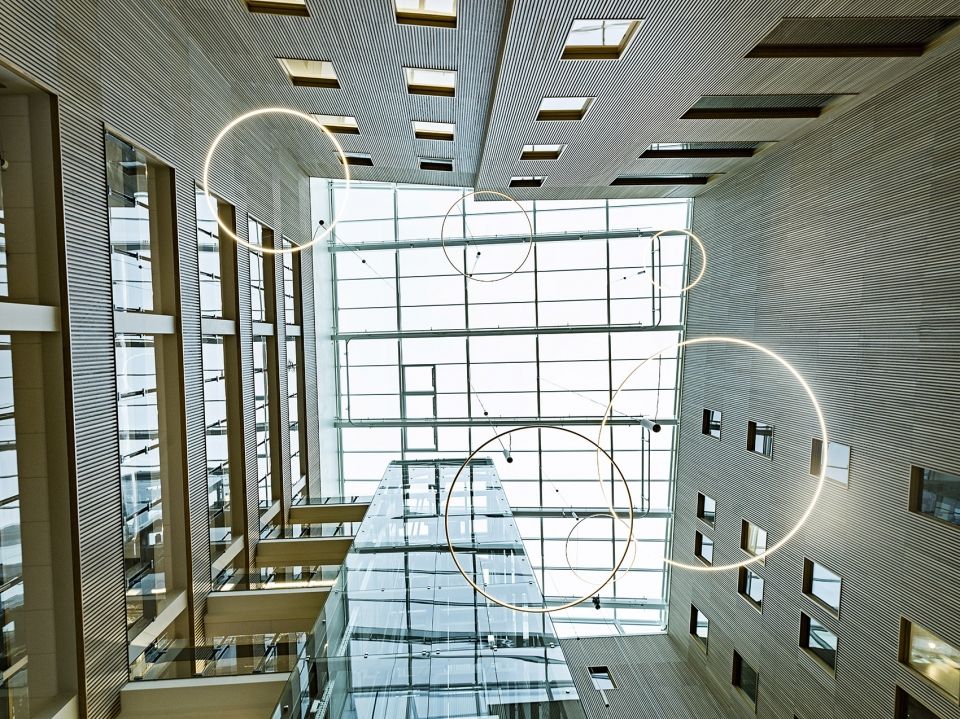
▼从病房看中庭,courtyard view from the ward
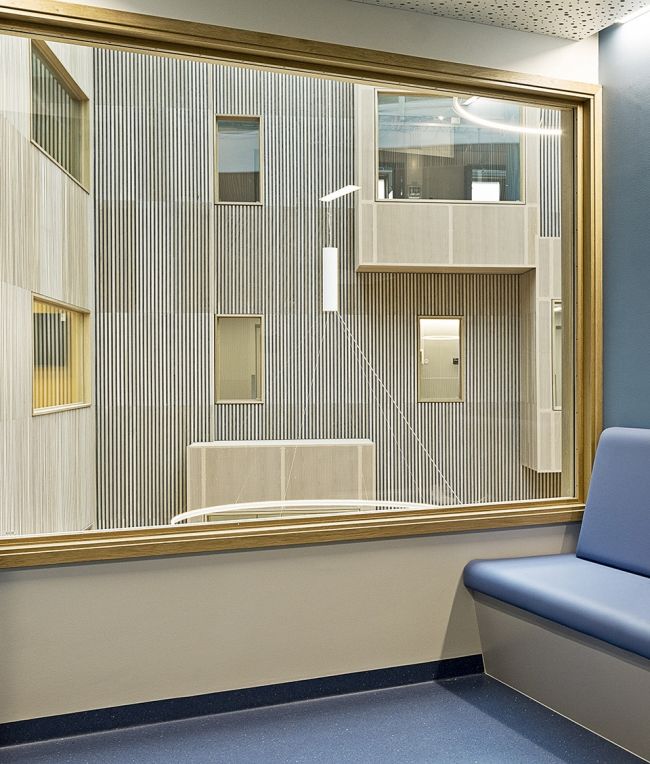
公认的医疗建筑领导者| Recognised for healthcare
C.F. Møller Architects因其在医疗建筑方面的专业性而享誉全球。C.F. Møller Architects于近期完成了多个医疗建筑项目,如位于奥斯陆的Akershus大学校医院、位于马尔默的Skåne大学校医院急诊和传染病科室设计,以及 Aarhus大学校医院设计等。目前,C.F. Møller Architects的工作重点在德国、英国和丹麦的医疗建筑设计上。他们所有的项目都基于现实,通过这种设计手法设计出的建筑也被誉为治愈系建筑。
C.F. Møller Architects is recognised worldwide for its expertise in healthcare. C.F. Møller is behind Akershus University Hospital in Oslo, the Emergency and Infectious Diseases Unit at Skåne University Hospital in Malmö and Aarhus University Hospital, which are among the most recently completed projects. C.F. Møller Architects is currently working on health buildings in Germany, England and Denmark. The hallmark of all its projects is an evidence-based approach that is also known as Healing Architecture.
▼中庭细节,courtyard details
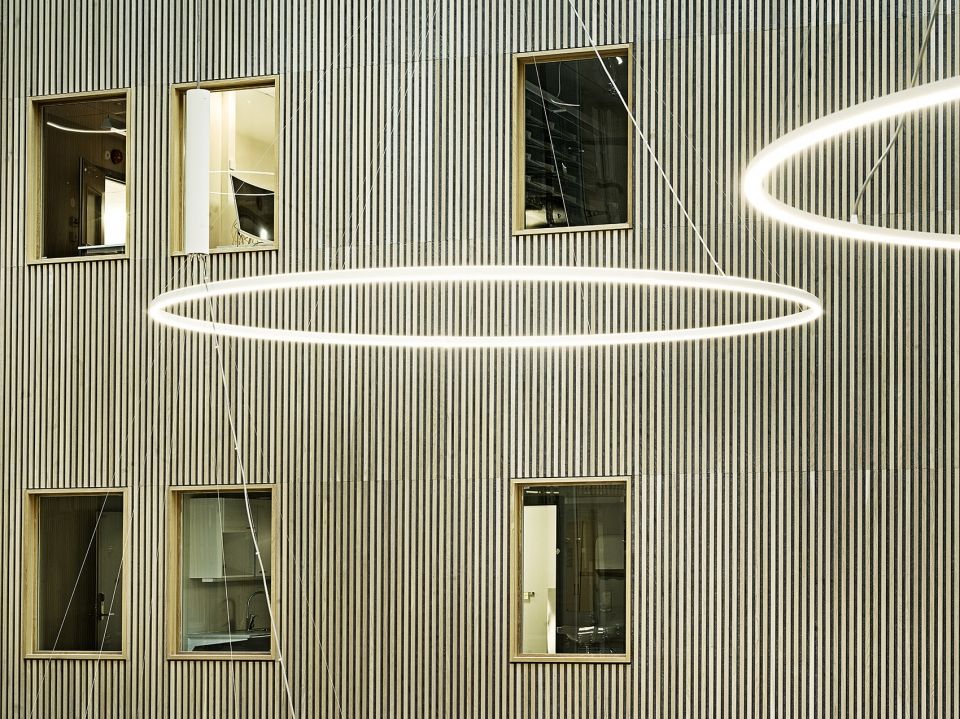
挪威项目正在进行时 | Ongoing projects in Norway
在挪威,C.F. Møller Architects目前参与了两个重大项目,皆位于奥斯陆境内。其中一个项目是奥斯陆中央火车站的“透明水晶(“Fjordporten – Nordic Light)”项目,旨在将交通、工作、休闲、文化和商业空间融为一体,通过传统与创新相结合的方式,打造一个具有前瞻性的交通中心。该项目由C.F. Møller Architects与Reiulf Ramstad Arkitekter合作完成。在这个项目基地的正对面,即Biskop Gunnerus Gate 14 B地段处,是C.F. Møller Architects与Kristin Jarmund Arkitekter和Urban Planners Rodeo Arkitekter合作的另一个高层建筑。该项目包括了一个广场、一座酒店和数座高层建筑,不仅创造了一个全新的城市空间,还为市民建立了一个迷人的生活空间和高效的城市连接空间。
In Norway C.F. Møller Architects is currently involved in two major projects, both of them in Oslo. One of the projects is Fjordporten – Nordic Light at Oslo Central station, which merges transport, work, leisure, culture and business to form a forward-looking and robust hub by combining tradition and innovation. The project has been created in collaboration with Reiulf Ramstad Arkitekter. Right opposite this project, at Biskop Gunnerus Gate 14 B, C.F. Møller Architects is involved in another project, which is also a high-rise building and has been developed in collaboration with Kristin Jarmund Arkitekter and Urban Planners Rodeo Arkitekter. A new urban space is being established here, with a square, a hotels and high-rise buildings, creating attractive living spaces and efficient urban connections.
▼从病房看城市,a view of city from the ward
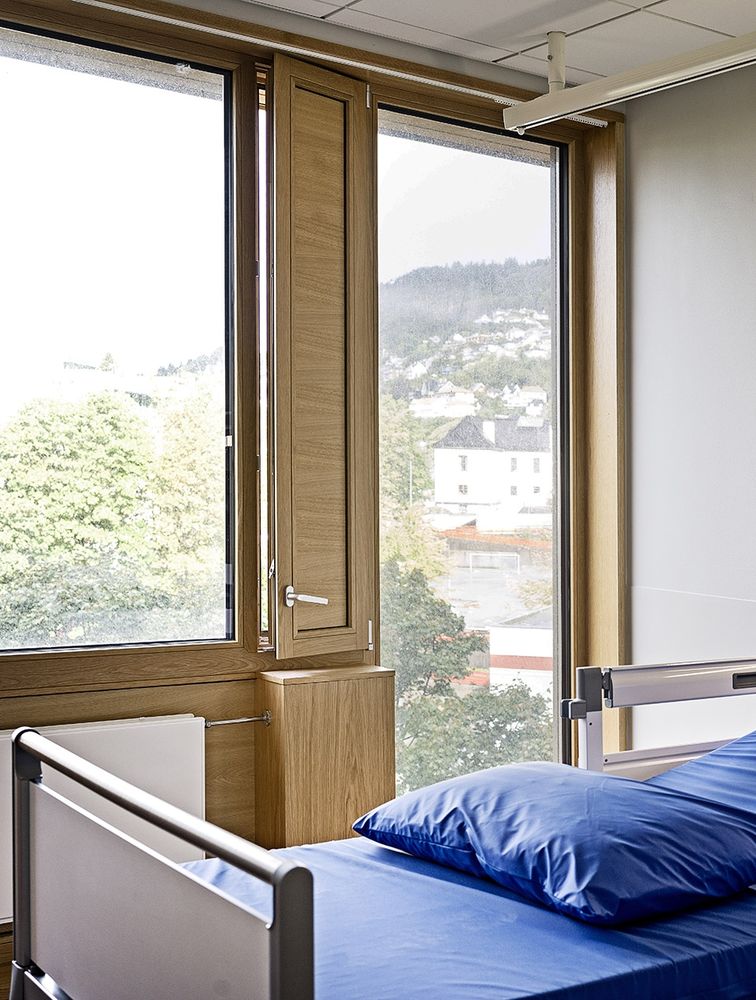
\
Biskop Gunnerus Gate 14B地段设计将成为环境和可持续方面的开创性国际项目。该项目将加强该地区的城市和经济发展,同时展现奥斯陆的雄心壮志,使该地段能够更好地组织大量城市人流,同时成为一个具有吸引力的居住场所。
Biskop Gunnerus Gate 14B will be a pioneering international project as regards the environment and sustainability. The project will strengthen the area’s development and clarify Oslo’s ambition to make this particular part of the city better at handling a large volume of road users, at the same time as being an attractive place to live in.
▼医院室内,interior view
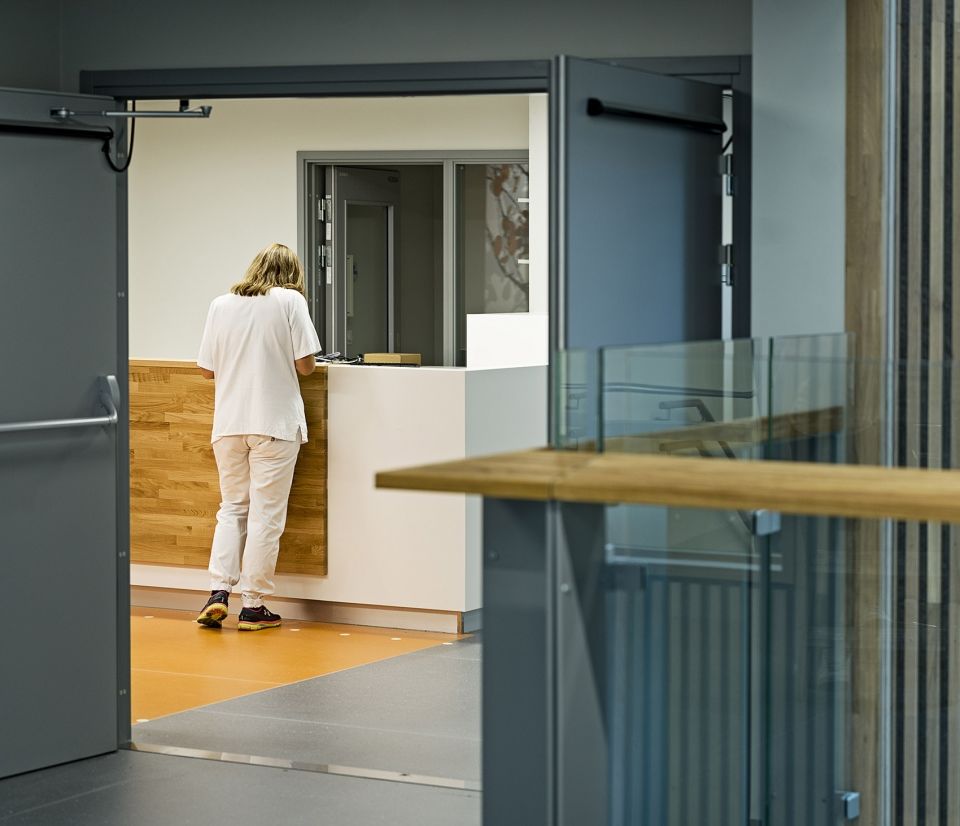
▼总平面图,site plan
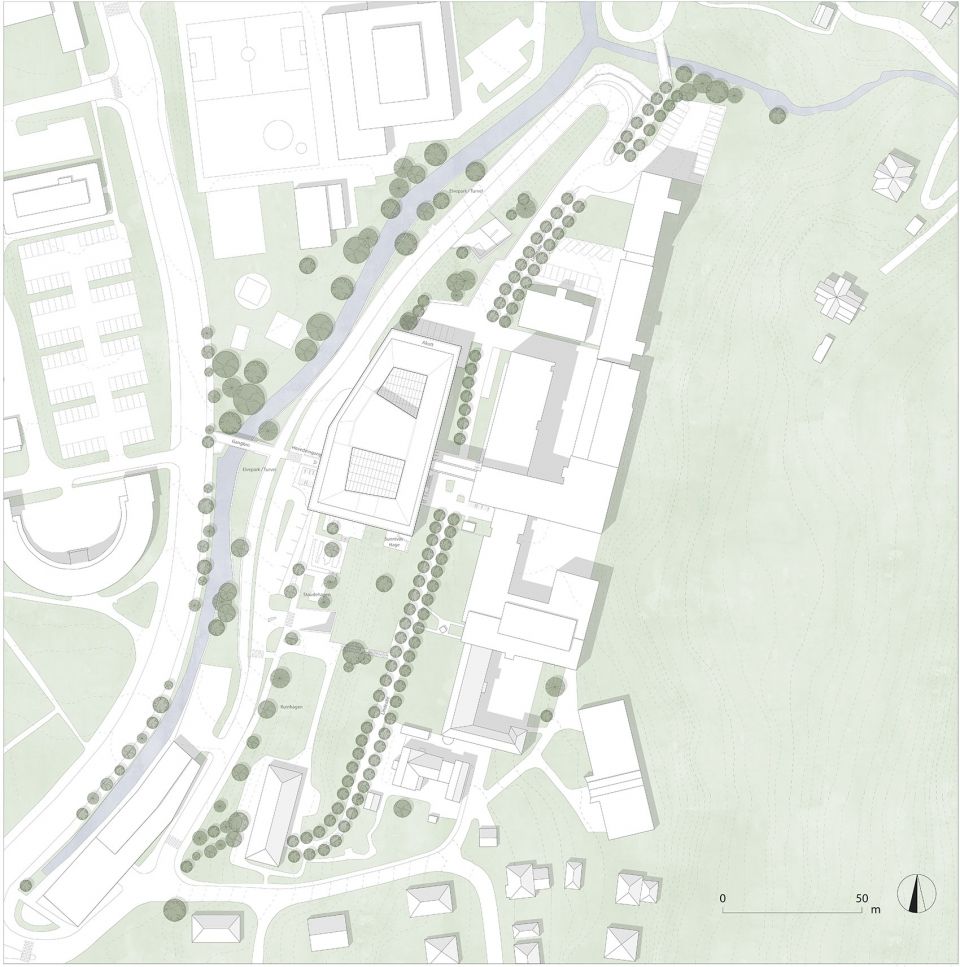
▼一层平面图,1F plan
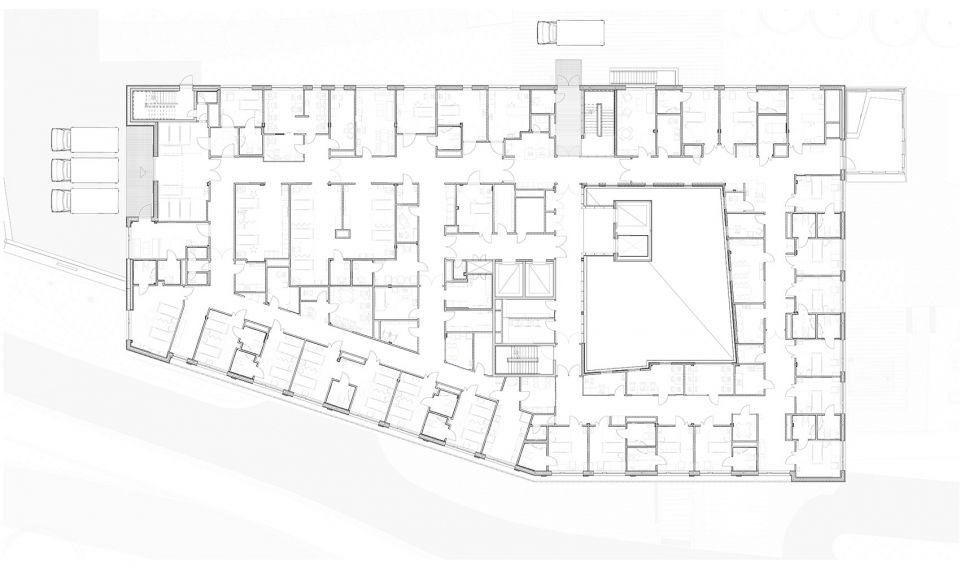
▼二层平面图,2F plan
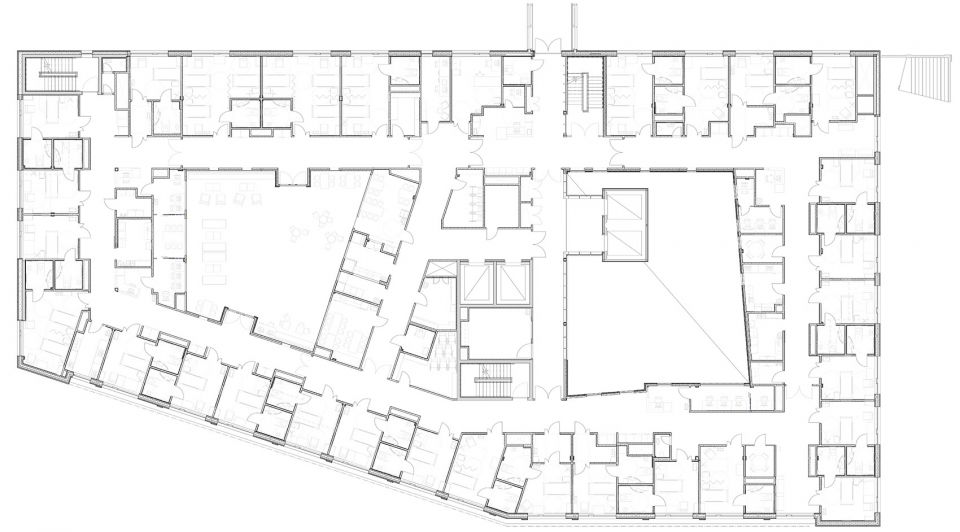
▼三层平面图,3F plan
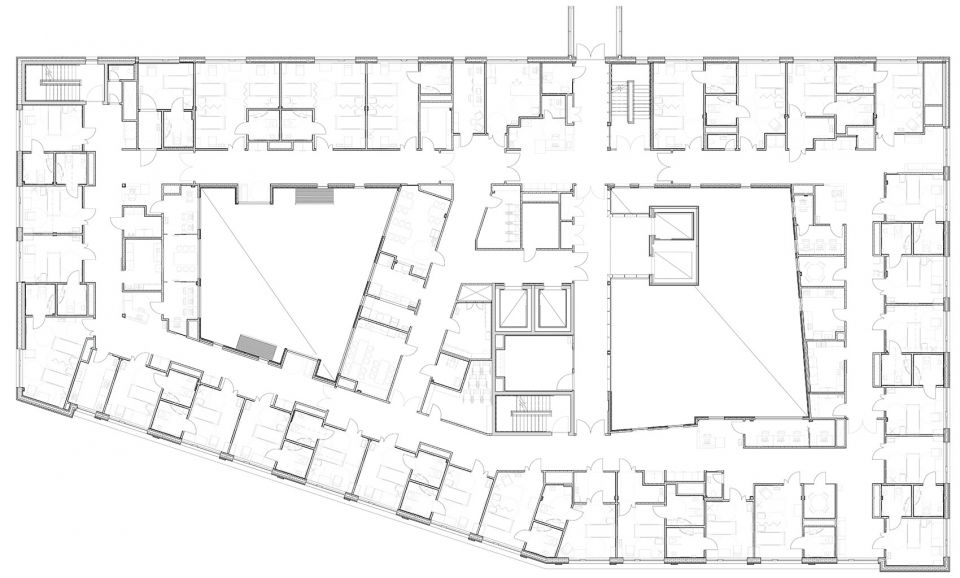
▼四层平面图,4F plan
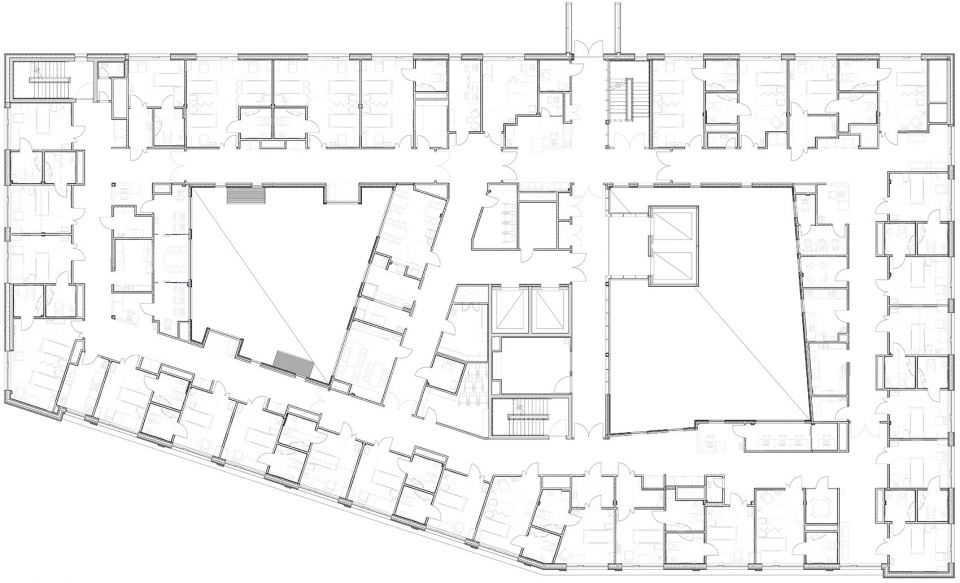
▼五层平面图,5F plan
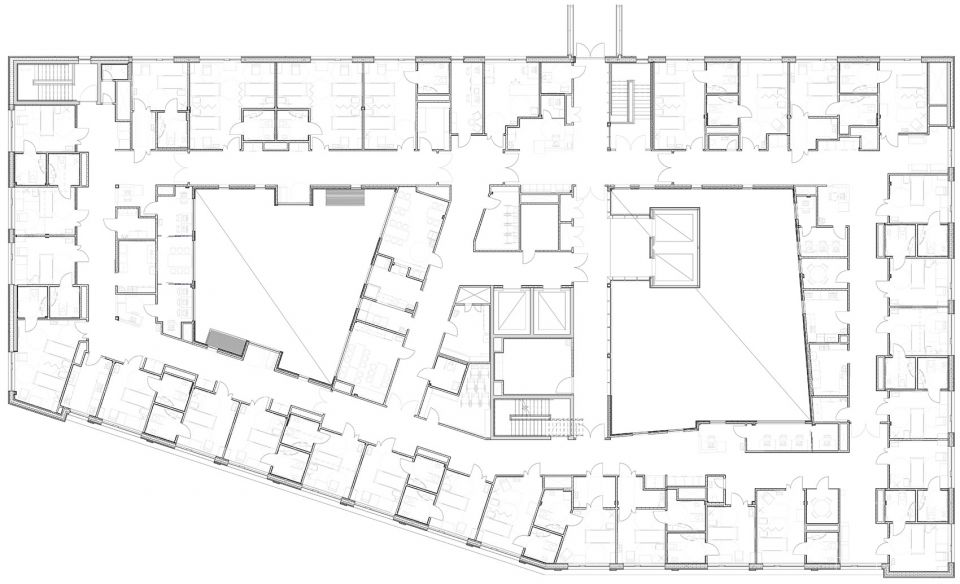
▼地下一层平面图,-1F plan
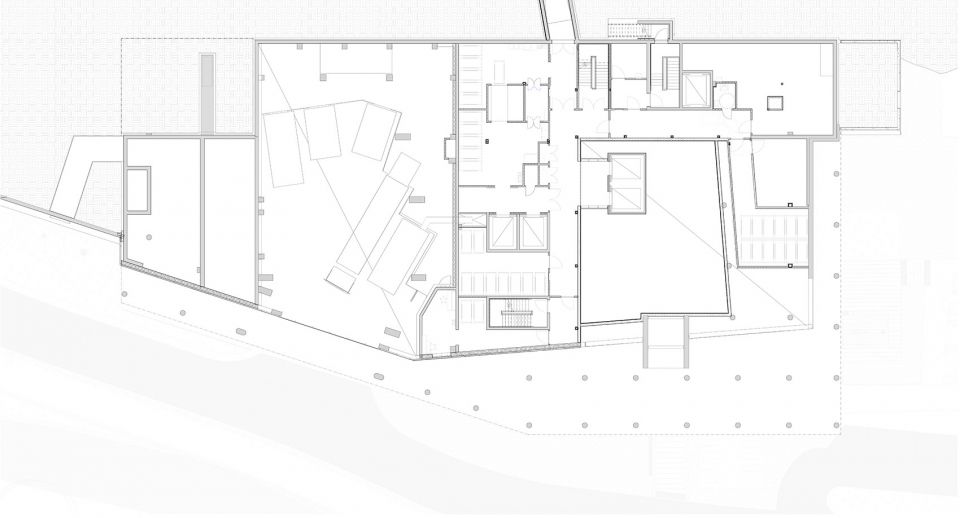
▼地下二层平面图,-2F plan
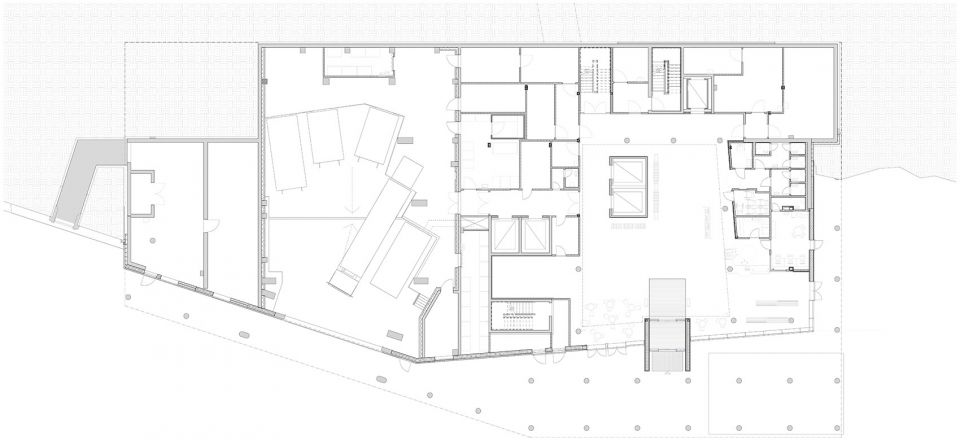
▼南立面图,south elevation
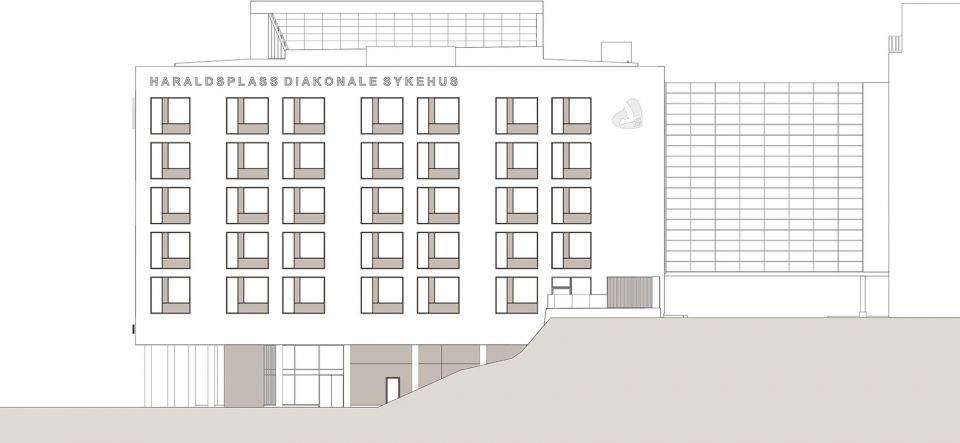
▼北立面图,north elevation
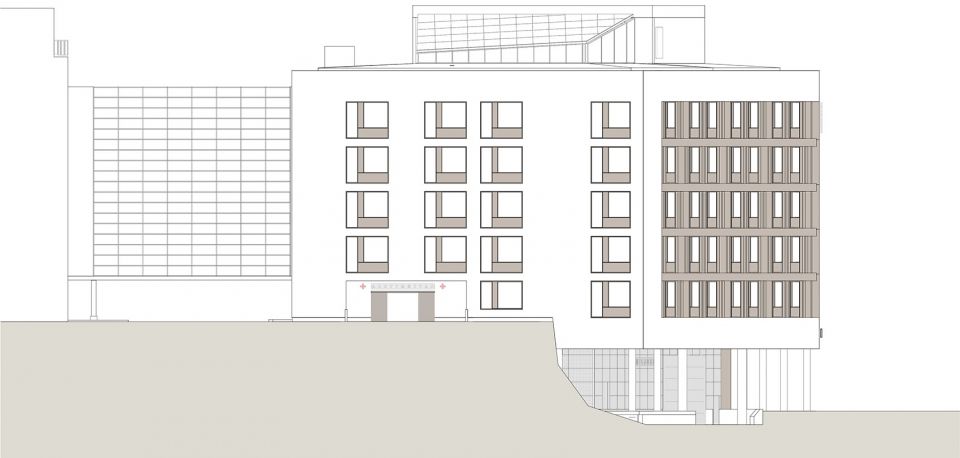
▼东立面图,east elevation
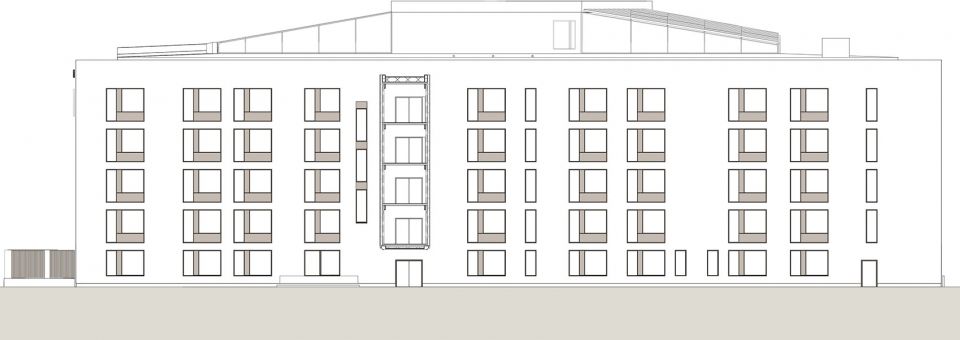
▼西立面图,west elevation
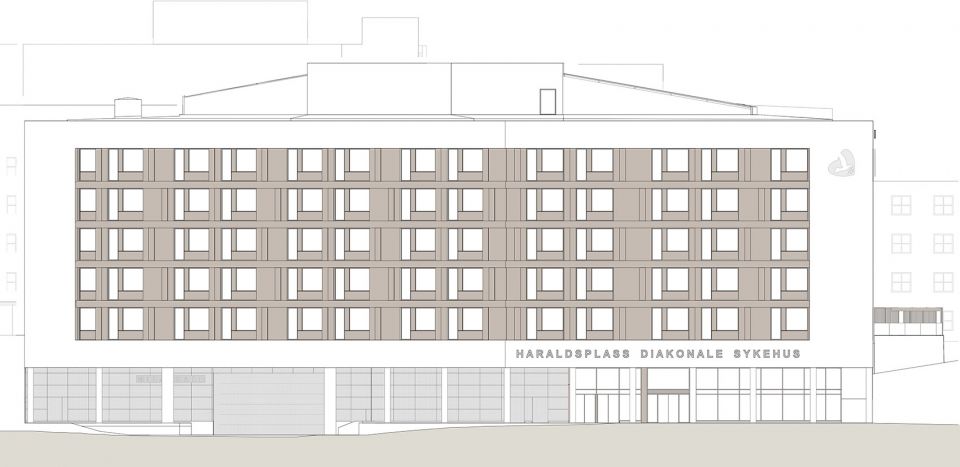
▼纵剖面图,long section
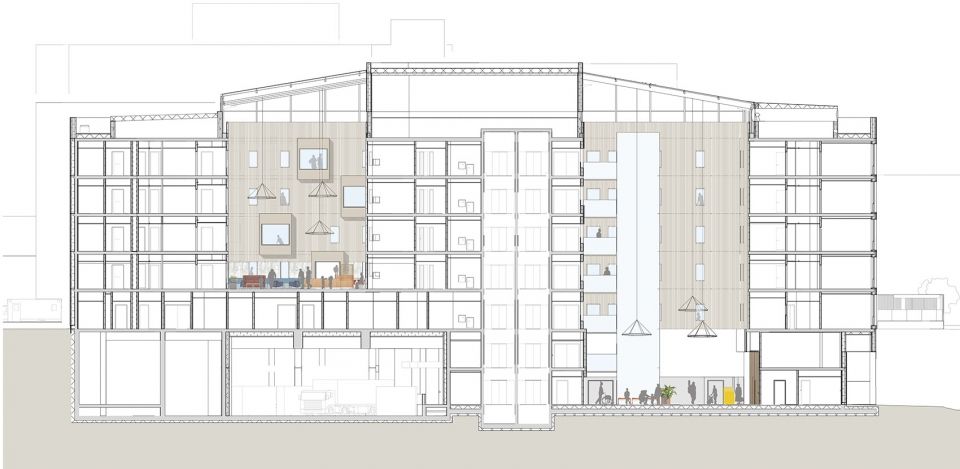
▼横剖面图(从中庭向南看),cross section_atrium south
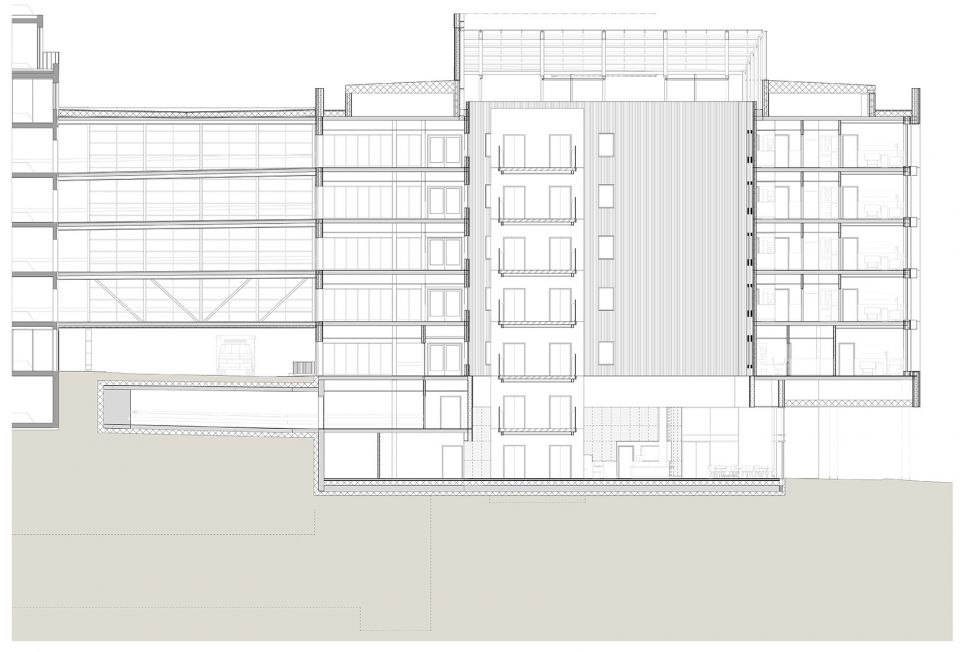
▼横剖面图(从中庭向北看),cross section_atrium north
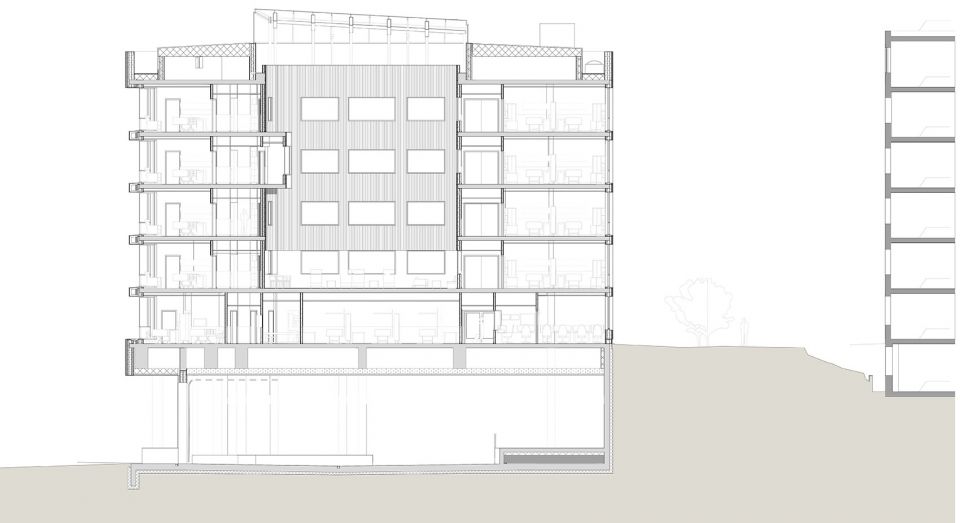
▼可持续设计剖面分析图,section of sustainability principles
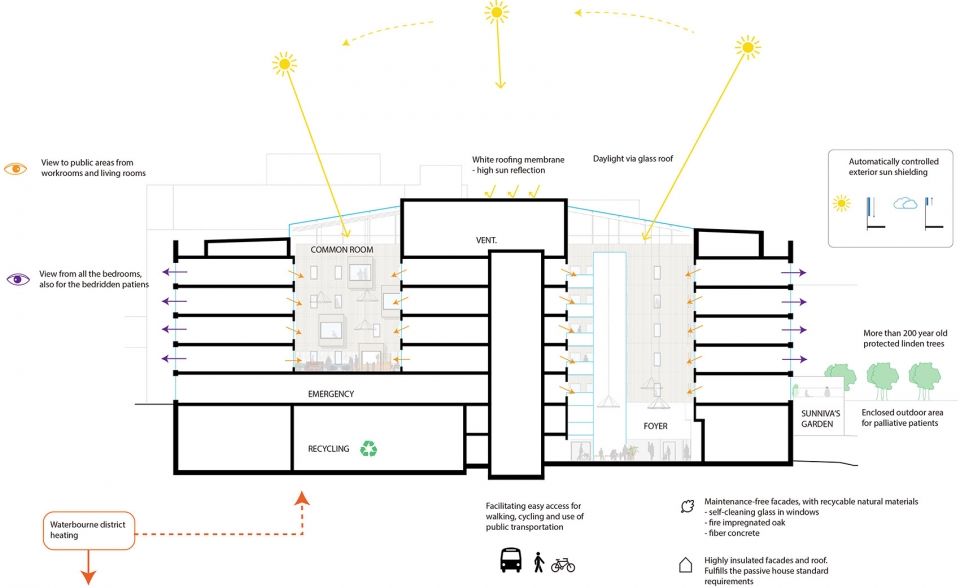
Client: Haraldsplass Diakonale Stiftelse
Size: 14200 m²/187 beds
Address: Bergen, Norway
Year: 2011-2018
Architect: C.F. Møller Architects
Landscape: Asplan Viak
Collaborators: LAB Entreprenør AS, Rambøll Norge, Sweco Norge, Asplan VIAK
Prizes: 1st prize in architectural competition, 2012




