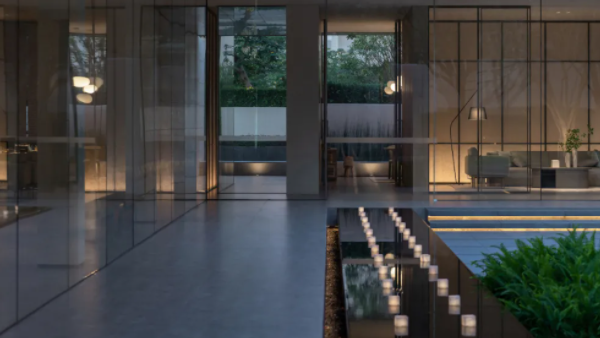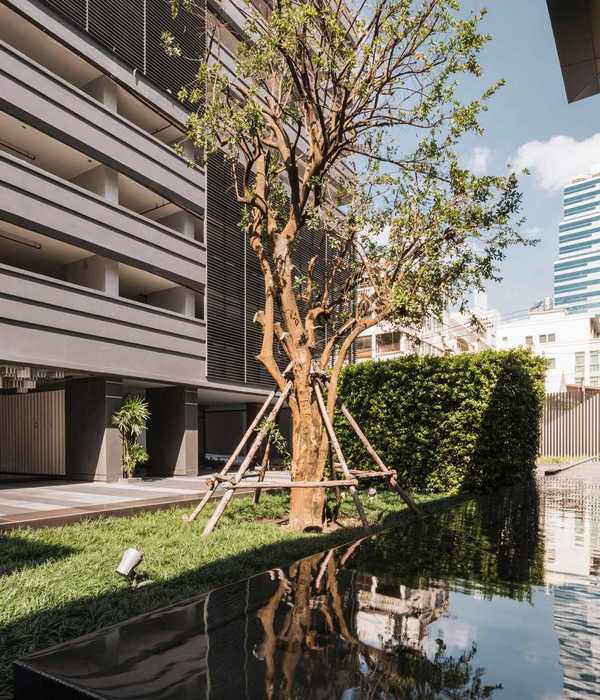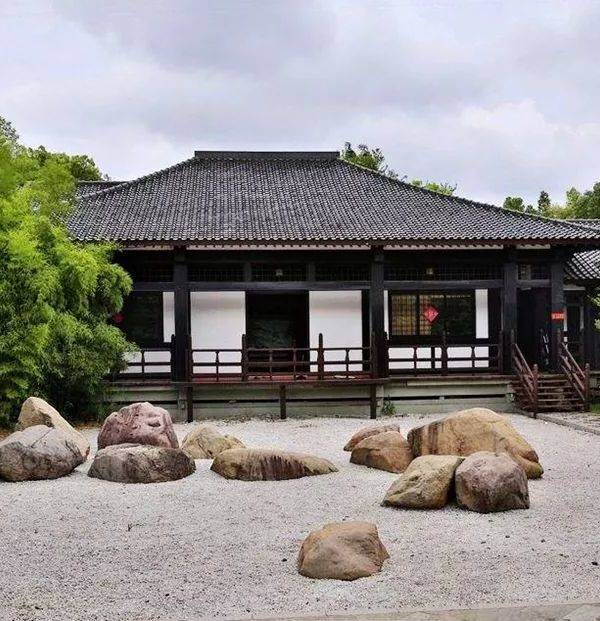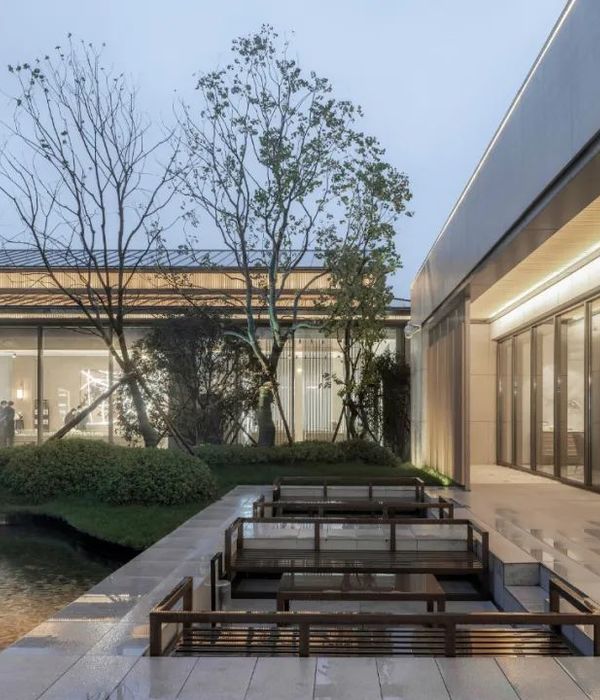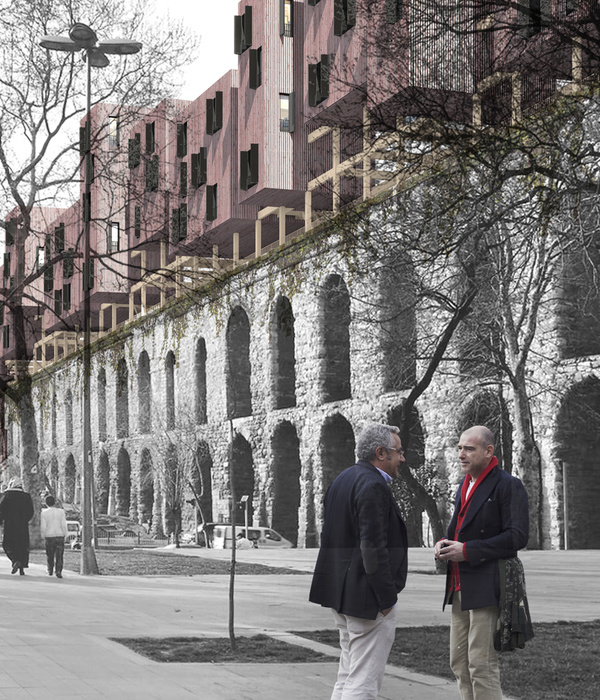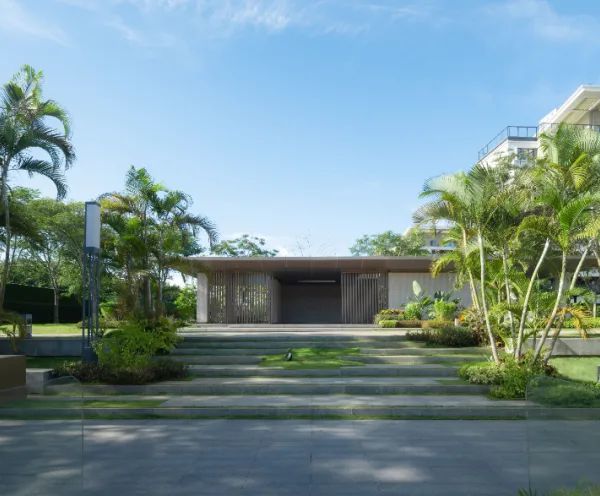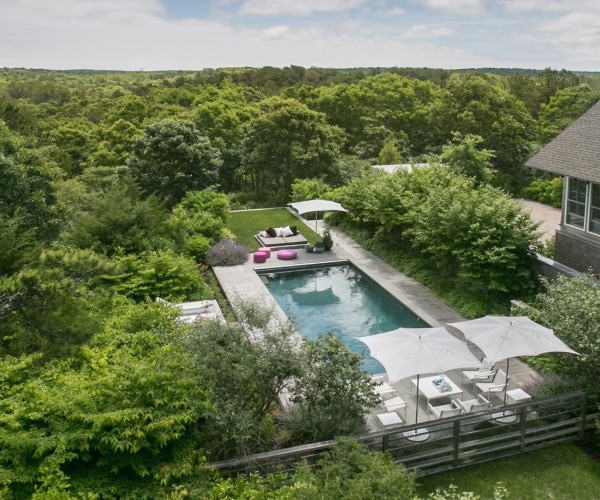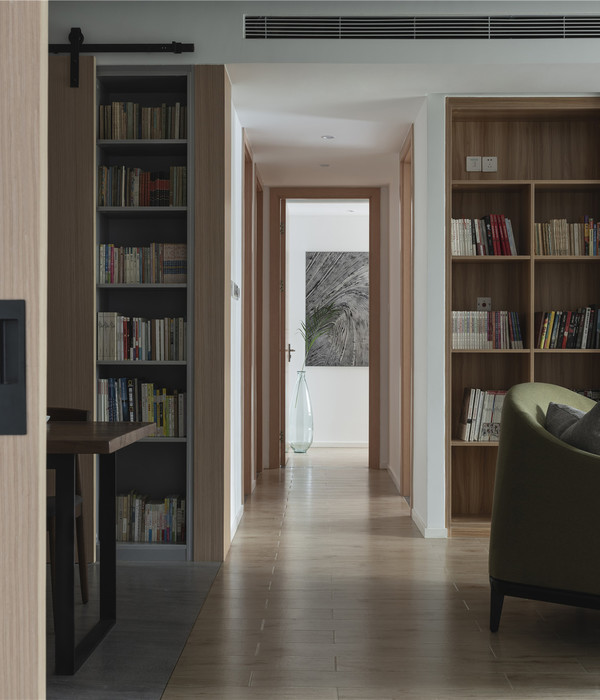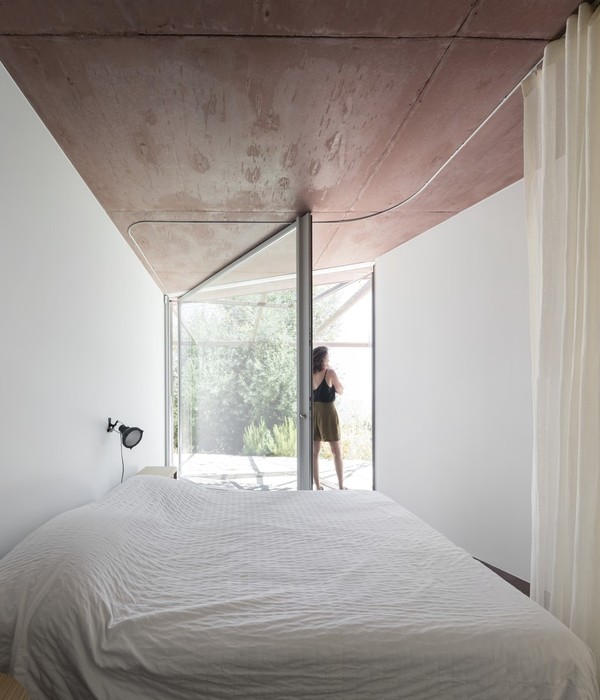Architect:PLP Architecture
Location:London, UK; | ;View Map
Category:Offices;Masterplans;Apartments
Located along the South Bank of the Thames, this master plan will create a significant destination quarter and gateway for the borough of Southwark. The project reinvigorates a large and under-utilised site between Blackfriars Bridge and the Tate Modern museum, replacing two divisive blocks on either side of the mainline railway running north-south through London.
The residential-led development combines nine buildings housing nearly 500 homes along with offices, cultural and retail space as well as leisure amenities. These are intertwined with elevated gardens and landscaped public spaces to provide an enhanced and welcoming experience for both residents and the public alike. Programmatic content and spatial organisation focus on realising the site’s potential and increasing its prominence, facilitating permeability and connectivity to the river and reinstating historic walkways.
A central square, east-west pedestrian links, a north-south promenade, an interface with the new south entrance concourse of the redeveloped Blackfriars Station and new openings through the viaduct itself will help to connect the site to the wider network of streets and transport facilities. This vibrant public realm responds to the identity and character of the neighbourhood and defines a hierarchy of distinct functions, exploring opportunities to redevelop and merge open space with areas dedicated to play and creativity.
The redevelopment will create a varied and active precinct for residents, encouraging and complementing business growth and enriching the world-renowned arts and cultural institutes and thriving performing arts venues nearby. The rail viaduct, a key remnant of Southwark’s rich industrial heritage, is integral to the development. The distinct arches, which frame views along surrounding streets, will be transformed in a manner that celebrates their spatial qualities to create further cultural and retail amenities.
A phased massing strategy for the collection of tall buildings will support the economic viability of the development. The first buildings to be constructed will help to mediate between the scale of the surrounding context and that of the subsequent tall structures on the site, which in turn will sit in parallel with the newly completed One Blackfriars tower and craft a new skyline gateway for the area. The range of heights will actively contribute to the legibility of the emerging high rise cluster in the area, allowing it to form a more cohesive and recognisable whole. The architectural expression of the façades and their materials inform and articulate the buildings’ positions within the group, with those of the residential buildings which sit closer to the river capitalising on their incredible views across central London.
The proposal also considers Falcon Point, a residential building with ground-level retail and cultural uses as well as the Founder’s Arms public house, seeking to improve the urban realm around both so that they are better able to contribute to the overall redevelopment.
Team:
Architect: PLP Architecture
Client: Native Land
▼项目更多图片
{{item.text_origin}}


