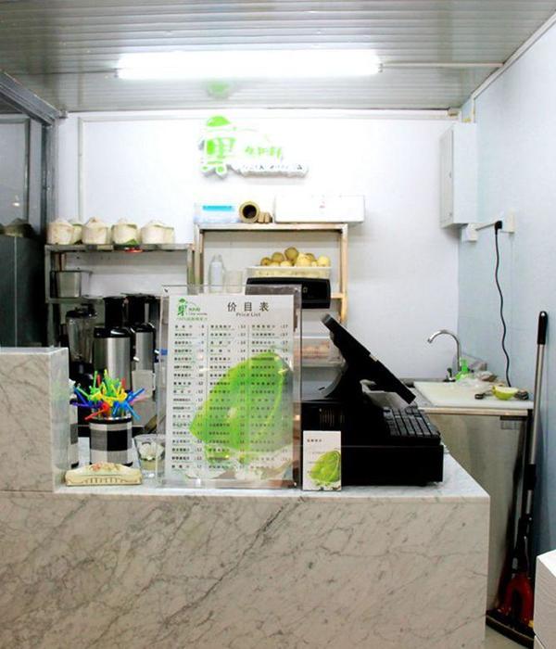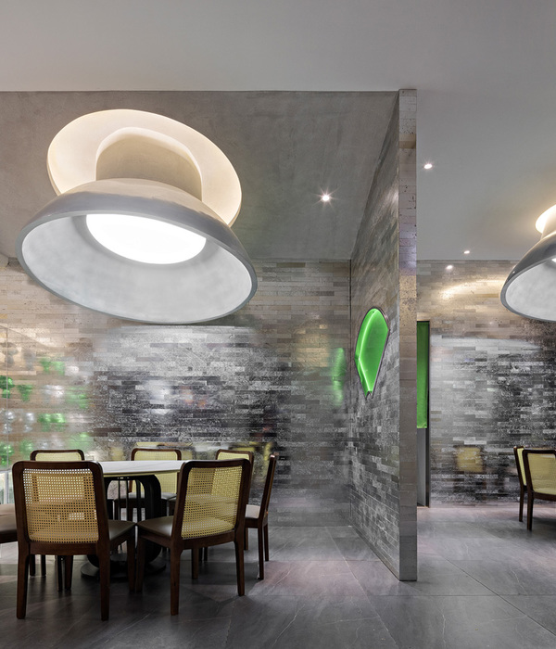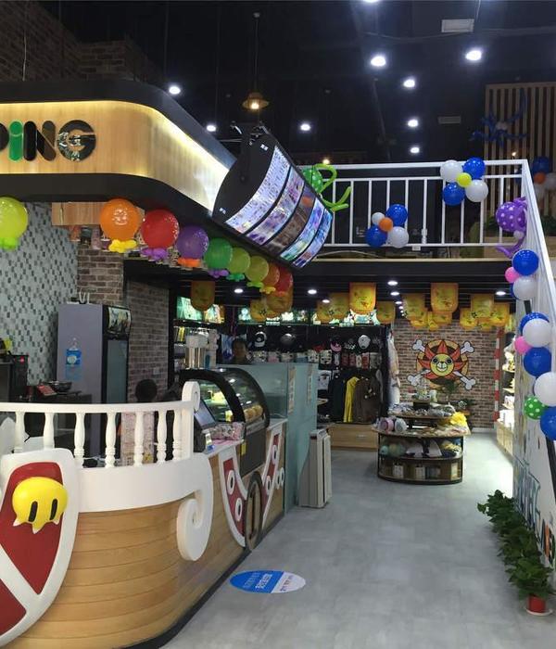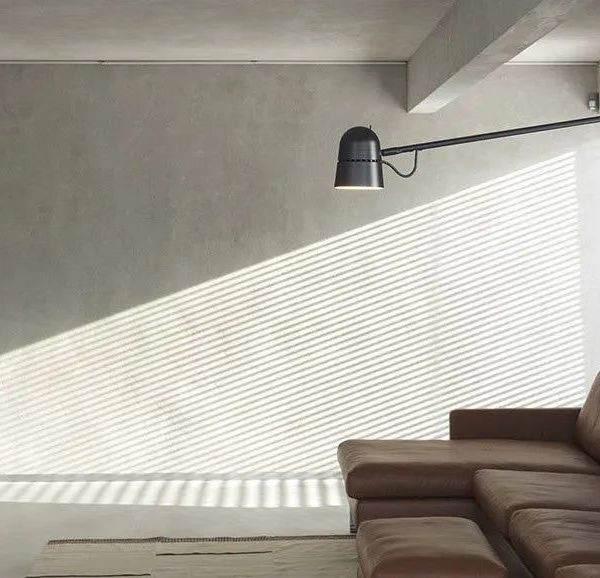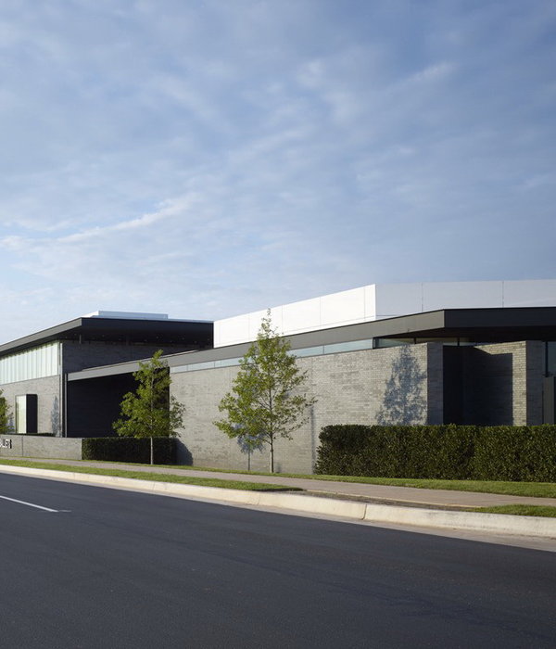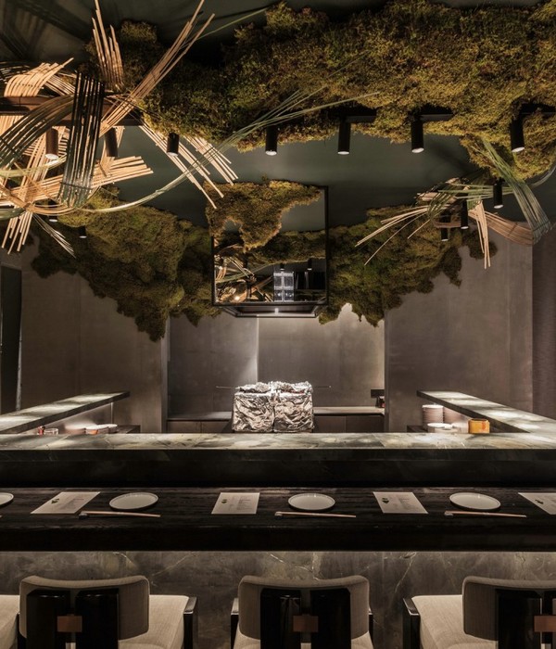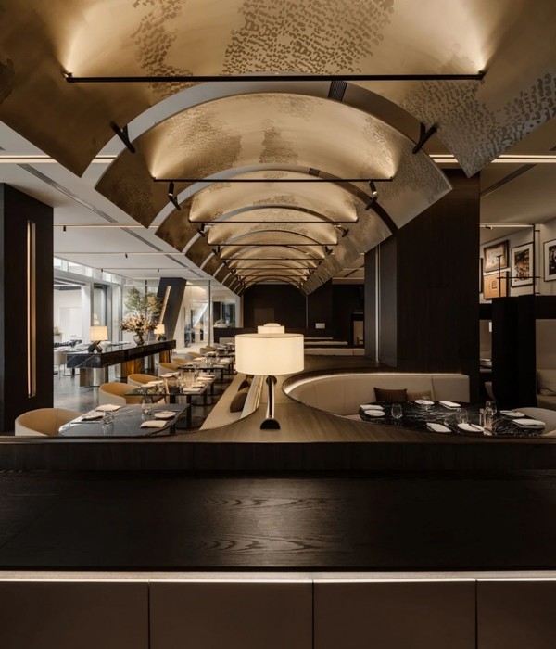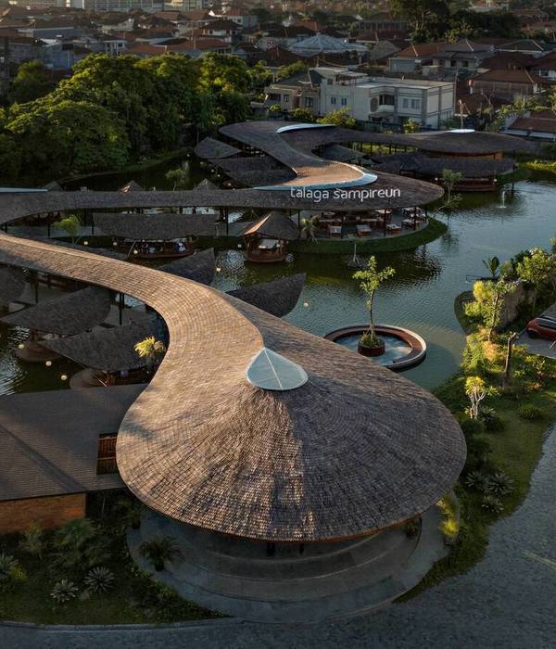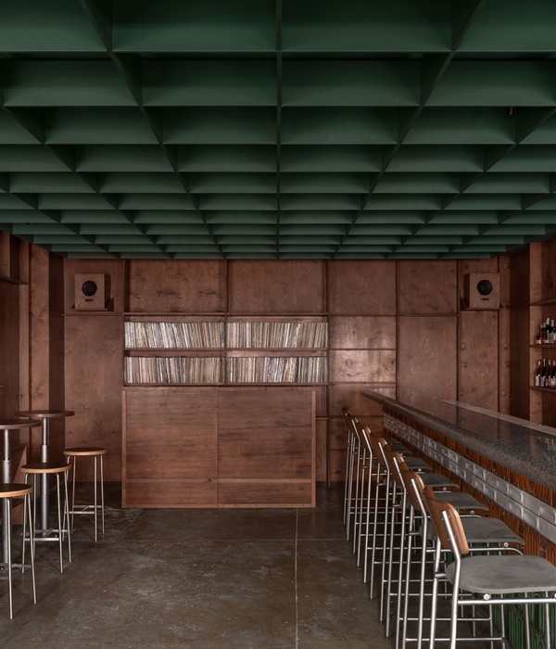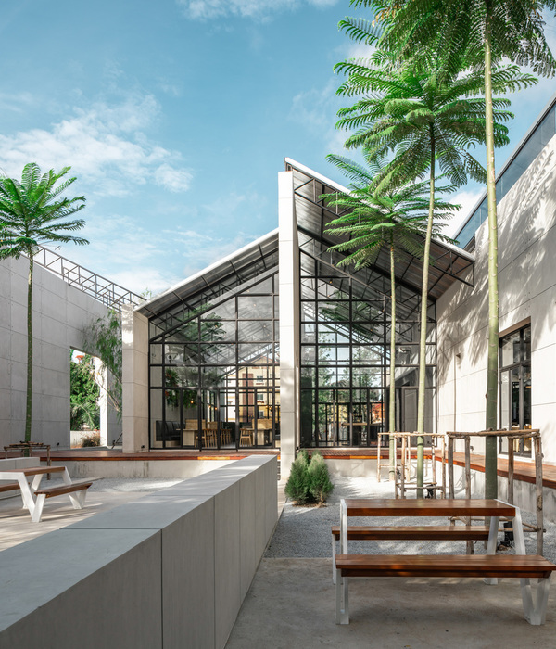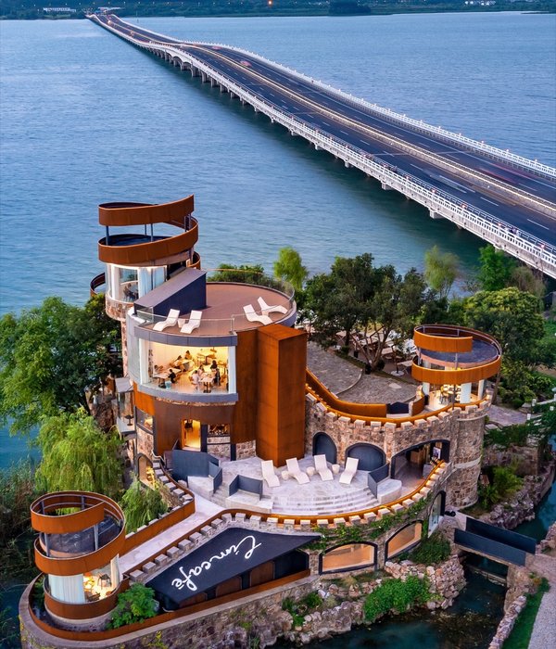- 项目名称:大陆集团汽车研发有限公司研发中心一期项目
- 委托方:大陆集团
- 设计单位:中衡设计集团
- 项目完成年份:2018
- 项目地址:重庆市渝北两江新区嘉材路17号
- 主创建筑师:平家华
- 建筑:赵海峰,曹锋,叶晓阳,俞臻,费希钰
- 结构:路江龙,沈晓明,李刚,王迅飞,廖旭
- 给排水:薛学斌,王文学
- 暖通:丁炯,冯卫
- 电气:韩愚拙
1从入口看科研中心 The new China R&D center of Continental in Chongqing©蒋镇东
本项目位于重庆市两江新区,是大陆集团在重庆新建的中国研发中心。重庆研发中心总投资2.8亿人民币,由中衡设计集团负责设计,计划分两期建设。
Located in the Liangjiang New District of Chongqing, this project is the new China R&D center of Continental in Chongqing. The Chongqing R&D Centre with a total investment of RMB 280 million, was designed by ARTS Group Co., Ltd. The project is planned to be built in two phases.
1.场地布局:将不利条件转化为设计的驱动力1. Layout: transforming disadvantages into driving forces
本项目用地最大高差达13米。场地内较大的高差需要充分考虑土方平衡措施,一度被认为是项目的不利因素。但是,借助合理的设计策略,本项目成功地将场地中的不利因素转化为有利的设计机会点。
The maximum height difference of the site is up to 13 meters. This large height difference in the site requires full consideration of earthwork balancing measures, which was once considered to be a disadvantage of the project.
如何减少平衡土方的工作量?团队首先将基地主入口选择在东侧道路接近中程。另一方面,如何有效利用场地高差?设计先将科研中心附近基地标高抬升至与主入口处道路标高平齐,以方便办公人员进出,剩余3米的落差被设置为停车空间。
On the one hand, how can we reduce the workload of balancing earthwork? The team decided to select the main entrance of the site on the east side road first, which is close to the middle-range height. On the other, how to effectively utilize the height difference of the site? We raised the elevation near the scientific research center to be flush with the road elevation at the main entrance, and the remaining 3-meter drop was set as a parking space.
2 设计结合场地高差 Design with height difference©中衡设计
3 从场地主入口看一期项目 View from the main entrance©蒋镇东
2.设计结合自然:体块与景观的互动2. Nature: the interaction of blocks & landscape
场地东侧为渝北区龙咀公园,已由曾经的水库恢复为城市生态公园,是研发中心重要的景观资源。因而,我们将办公平行于主景观面布置,以为研发办公人员取得最大的景观面;同时,我们将食堂、会议研讨等公共功能部分体块向公园方向伸出,与环境互动。
On the east of the site is Longzui Park, which has been restored from a former reservoir to an urban ecological park. Therefore, the design takes this side as the main building orientation. Two office blocks were arranged parallel to the main park, so as to obtain the maximum landscape for R&D office staff. Then, we extend public blocks towards the park and interact with the environment.
4错层体块的屋顶花园 Staggered the blocks to allow for a roof garden©蒋镇东
5 向外伸出的两个“盒子”The two boxes projecting from the main block©蒋镇东
3.以人为本:多层次的立体园林提升办公环境3. Human-centered: improve the office environment with multi-level three-dimensional gardens
基于为办公人员创造内外交融的生态化建筑空间的出发点,设计首先将体块错层处理,以便置屋顶花园为办公室引入了生态景观。其次,在办公体块间置入共享空间,并与交通空间相结合放大为生态中庭,中庭内楼梯结合局部通高错落布置。楼梯两侧被设计为实体栏板,并将大陆集团品牌色——明黄色引入室内空间。创造性的连续楼梯组合形成动感的雕塑,成为了中庭空间的视觉焦点,也激活了研发空间的创造性。
As architects, we should consider the physiological and psychological needs of people, and strive to create ecological architectural spaces that integrates inside and outside.
Based on this starting point, we first staggered the blocks to allow for a roof garden, thus introducing an ecological landscape to the offices. Secondly, a shared space is placed between the two office blocks, and combined with the traffic space, to be enlarged into an ecological atrium. The staircase is designed with solid balustrades on both sides, introducing the bright yellow color of Continental's brand into the interior space. The creative combination of successive staircases forms a dynamic sculpture, which becomes the visual focus of the atrium space and activates the creativity of the R&D space.
其次,在两办公体块间置入透明的共享空间,并与交通空间相结合放大为生态中庭。中庭内楼梯结合局部通高错落布置,楼梯两侧设计为实体栏板,将大陆集团品牌色——明黄色引入室内空间。创造性的连续楼梯组合形成颇具动感的雕塑,成为了中庭空间的视觉焦点,也激活了研发空间的创造性。
Secondly, a transparent shared space is placed between the two office blocks, and combined with the traffic space, to be enlarged into an ecological atrium. And the staircase is designed with solid balustrades on both sides, introducing the bright yellow color of Continental's brand into the interior space. The creative combination of successive staircases forms a dynamic sculpture, which becomes the visual focus of the atrium space and activates the creativity of the R&D space.
图 6中庭空间的视觉焦点:明黄色的楼梯(品牌色)、楼梯与花园的互动关系The staircases introduce the bright yellow color of Continental's brand into the interior space©蒋镇东
图7 共享空间 Communal spaces©Continental
在场地布局上,将不利条件转化为设计的驱动力;在功能与空间设计上,实践了共享连接、内外交融等理念,有效提升了办公环境。大陆汽车(重庆)研发中心一期项目为现代工业与办公建筑提供了具有差异化的解题思路。
In terms of site layout, unfavourable conditions are transformed into design drivers; in terms of functional and spatial design, concepts such as shared connectivity and internal and external integration are practiced, effectively enhancing the office environment. The Continental R&D Chongqing Center Phrase I project provides a differentiated solution for modern industrial and office buildings.
图8 实验楼 Experiment building©蒋镇东
技术图纸
图 9 总平面图 Site plan
图 10一至五层平面图 1st to 5th floor plans
图 11 立面图 Elevations
项目信息
项目名称: 大陆集团汽车研发有限公司研发中心一期项目Continental R&D Chongqing Center Phrase I
获奖情况:2021年度江苏省城乡建设系统优秀勘察设计(建筑工程设计-工业建筑)一等奖
委托方: 大陆集团 Continental
设计单位: 中衡设计集团 ARTS Group Co., Ltd.
项目完成年份:2018
建筑面积: 27993.41㎡
项目地址: 重庆市渝北两江新区嘉材路17号
主创建筑师: 平家华
设计团队:
建筑:赵海峰、曹锋、叶晓阳、俞臻、费希钰
结构:路江龙、沈晓明、李刚、王迅飞、廖旭
给排水:薛学斌、王文学
暖通:丁炯、冯卫
电气:韩愚拙
{{item.text_origin}}

