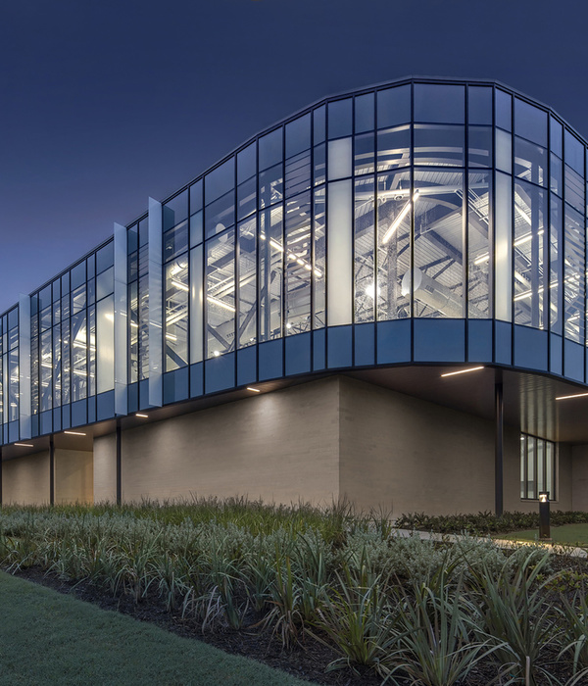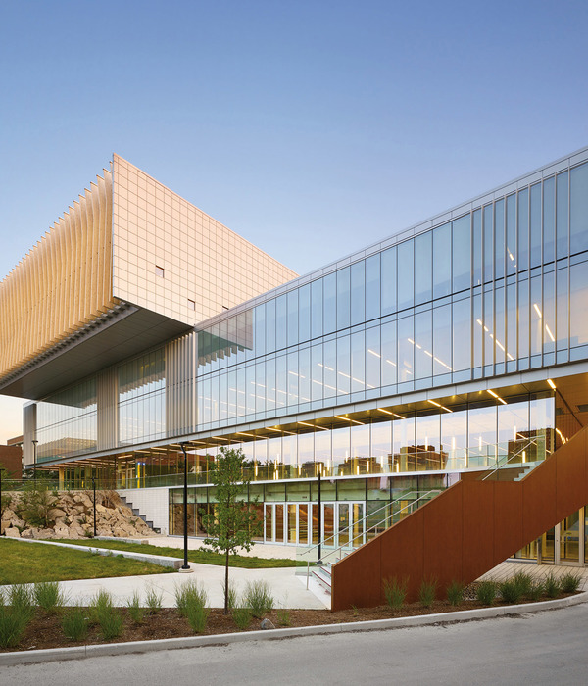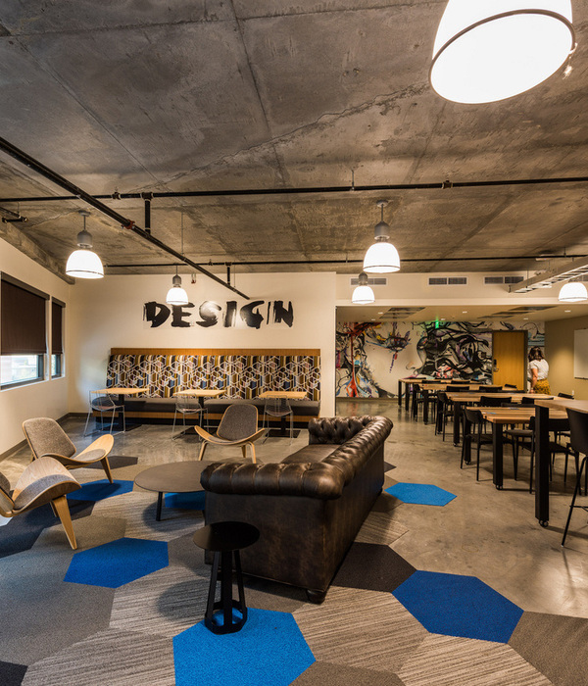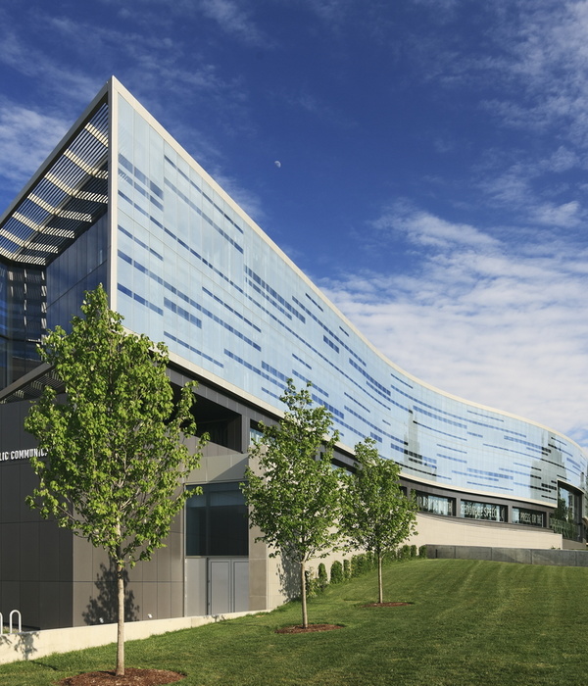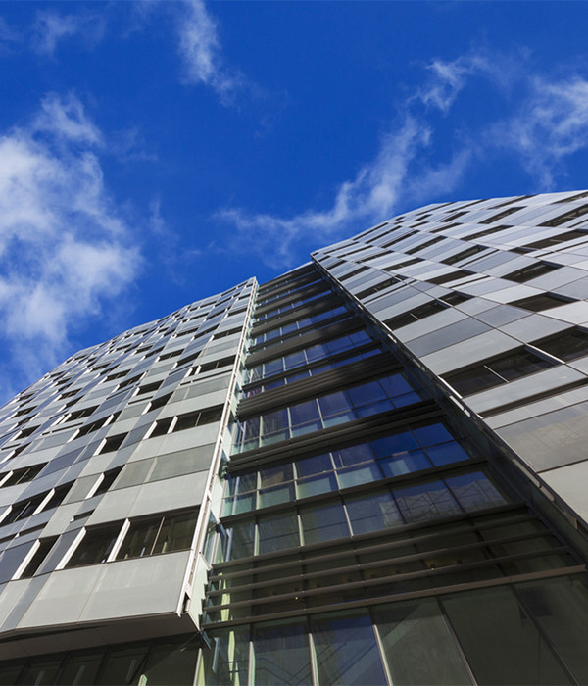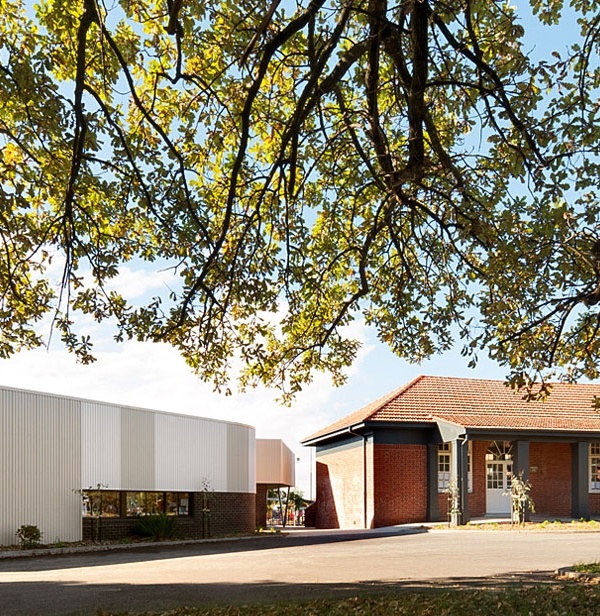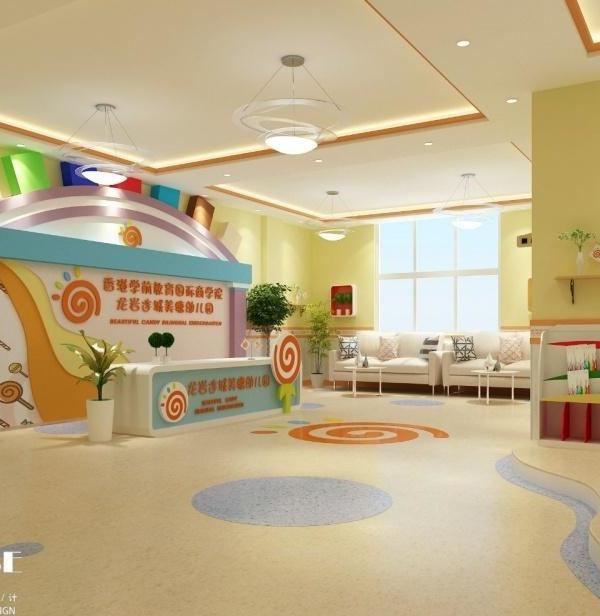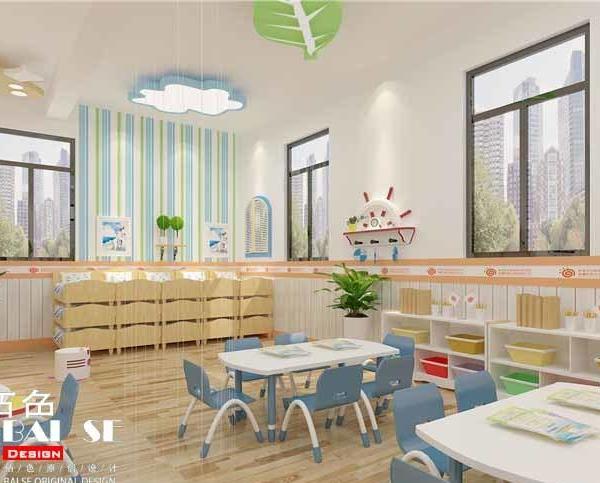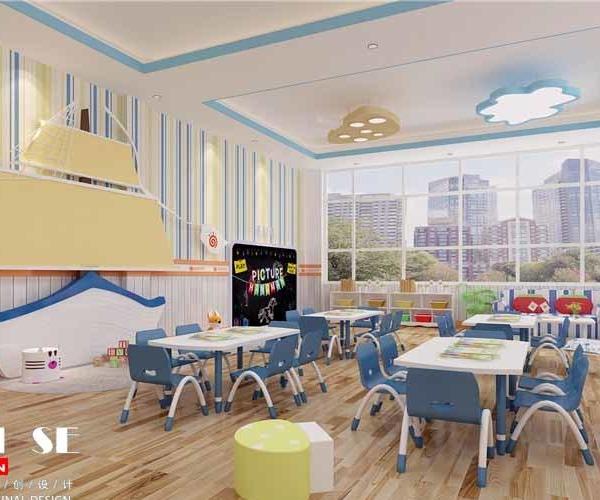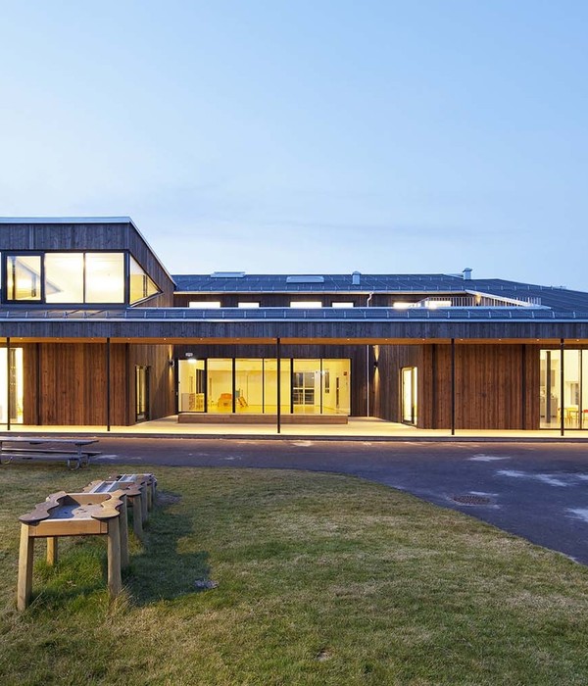Designer:Taktik Design
Location:Montreal, QC, Canada; | ;View Map
Project Year:2023
Category:Universities
At the heart of the Collège de Maisonneuve lies a unique and hidden gem; a large sunken garden under a glass roof which provides lush greenery and an incomparable living area. The space was in need of an upgrade, however, in order to magnify all that the garden has to offer.
The original garden was created in 1972 as a result of expansions made to the building and a Brutalist-style courtyard that was created between the two pavilions. The addition of the glass roof transformed this five-storey space into an all-weather greenhouse that is accessible year-round. Over time, the garden has become a haven of lush greenery and mature trees, making it a popular spot for students.
Light, grandiosity, and the predominance of plants were at the forefront of the conception of the renewed interior layout, providing a vast green space for people to use. The aim was to create a piece of immersive art that would combine the benefits of greenery with the pleasures of the human experience.
The aim of the redevelopment was to make the area more user-friendly, functional, and organized in order to allow larger numbers of people to take advantage of the space. For students, this environment would become a place for studying, replenishing one’s energy, socializing, and resting during the week. In the evenings and on weekends, various events open to the public would take place. The primary consideration was to create a space where diverse worlds could come together under one roof.
The central area comes equipped with modular furniture offering the versatility needed to host a multitude of events, with the possibility of adding a stage if required. Most of the concrete flooring was replaced with cobblestones, and an irrigation system was installed to facilitate the maintenance of the garden. For the visual comfort of its users, the lighting system was completely refurbished and now adjusts itself automatically according to seasonal variations in luminosity.
A chill-out zone, set back from the action and featuring wooden deckchairs, allows students to take a break in the shade of a palm tree. At the foot of this configuration is the old waterfall, which was transformed into low Corten steel walls by the team of Albert Mondor and Wallemi, creating an oasis of tranquility surrounded by vegetation where one can take in a breath of fresh air.
Wooden decks and structures define the subspaces, rendering the area to human-scale. The mortise-and-tenon joints recall the ingenuity of hands-on craftsmanship. At the north end of the garden, C2V Architecture added a polished concrete mezzanine, enabling two additional layouts. On the roof of the mezzanine, the largest of the four wooden structures overhangs the site, offering fresh perspectives and reinforcing the versatility of the environment. The area under the mezzanine becomes a new collaborative room surrounded by windows overlooking the multi-level landscaping and design of Chantale de Menezes.
Custom-made, multi-functional furniture made of Douglas fir, Corten steel, and galvanized steel embody the project’s vision of sustainability. Forest green was chosen as the sole colour of the furniture in order to match the greenery of the site. This also gave way to artist Jason Cantoro and his creation of three enormous murals that are rich in vivid colours and free-form shapes, offsetting the Brutalist traits of the space and adding brightness, joy, and a positive spark to the inner surroundings.
A pigeon, common to Montreal, was chosen as the garden’s totem animal. Some forty sculpted pigeons dot the space, bringing added colour while cohabiting with the users and imbuing a touch of playfulness to their day. Originally an experiment, this project has come into its own over the years thanks to the participation of several key players who’ve lent their imaginations to helping reshape it.
The project also stays true to the concept of biophilia, which is Taktik’s flagship concept. It inspires us to continue imagining vast green spaces in tomorrow’s institutions with the goal of breathing more light, pure air, and life into the daily lives of students.
Customer: Collège de Maisonneuve
Architecture: C2V Architecture
Interior Design: Taktik Design
Project Manager: Noémie Giroux-Carpentier
Collaborators: Nicola Tardif-Bourdages, Cynthia Papineau and Jonathan Allen
Landscaping: Chantale de Menezes et Albert Mondor
Main Contractor: AGL Construction
Photographer: Maxime Brouillet
Custom Furniture: Taktik Réalisation
Wood Structures: Harkins
Lighting: BEGA and Technilum, distributed by EDP
Murals: Jason Cantoro
Pigeons: Atelier Décor 3d
Horticulturists: Wallemi
Irrigation: Irrigation Charron
Cabinetmaker: L.I.S.T.
Graphic Printing: Jean-Yves Arcand
Chairs: Artopex
Stools: Nuline
▼项目更多图片
{{item.text_origin}}

