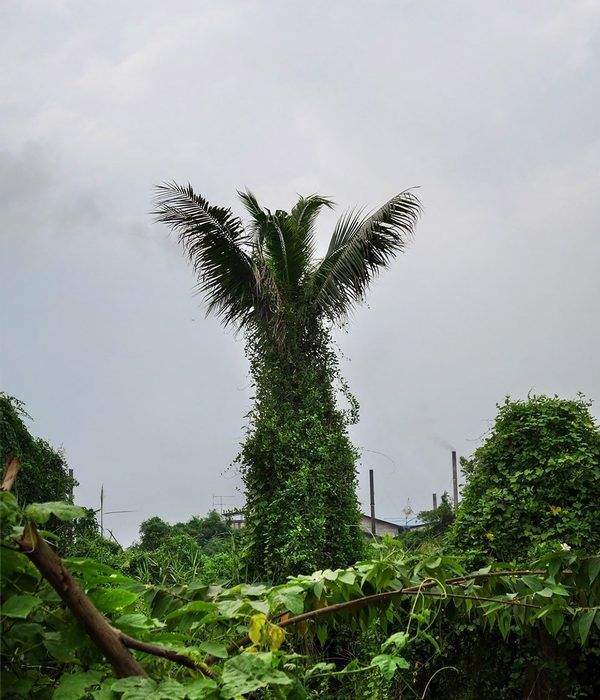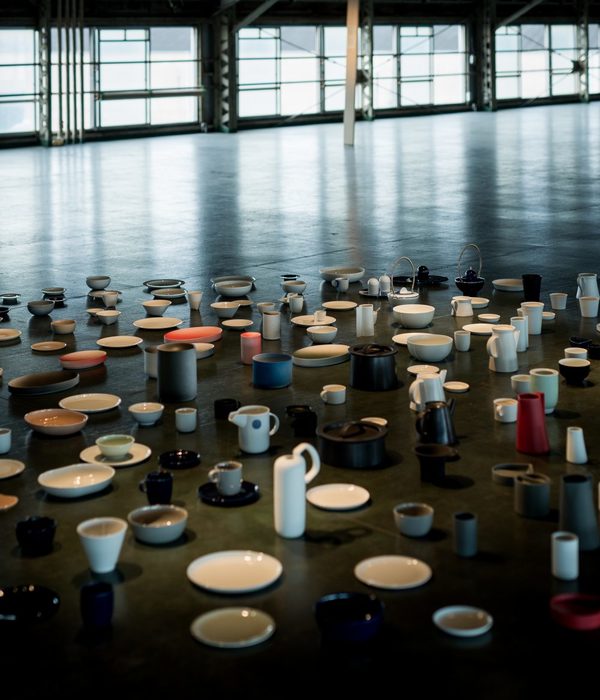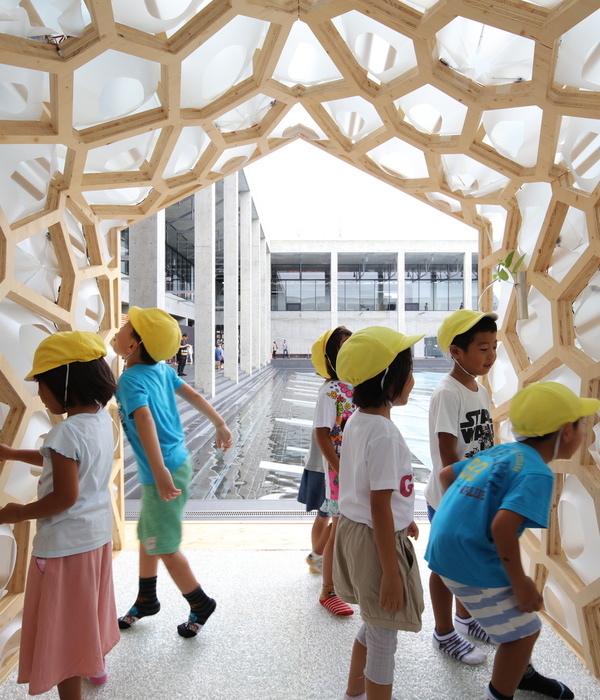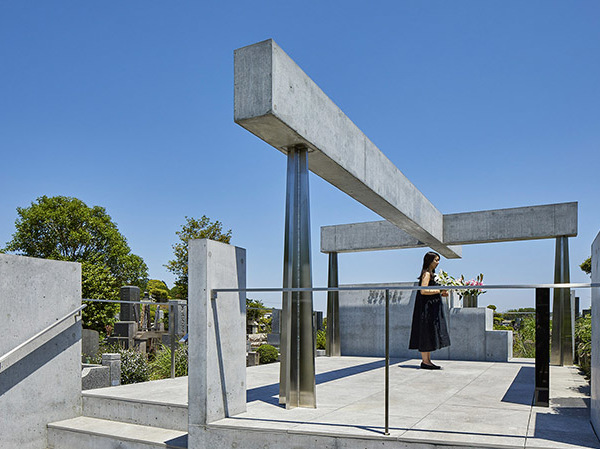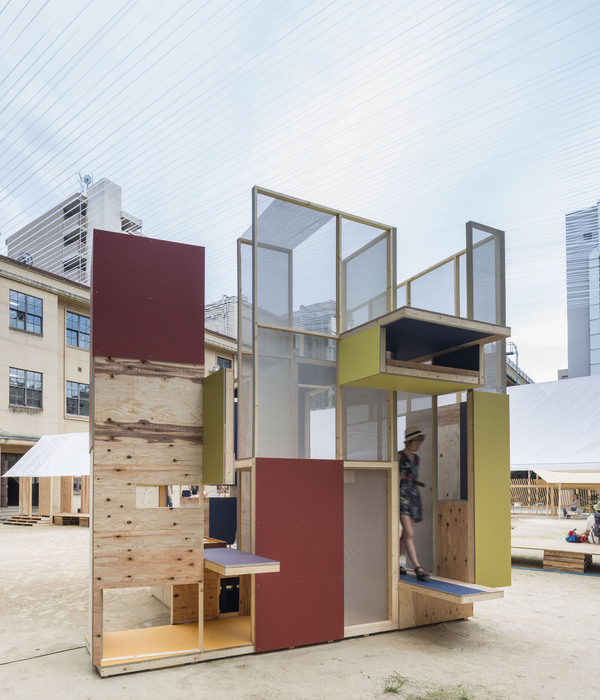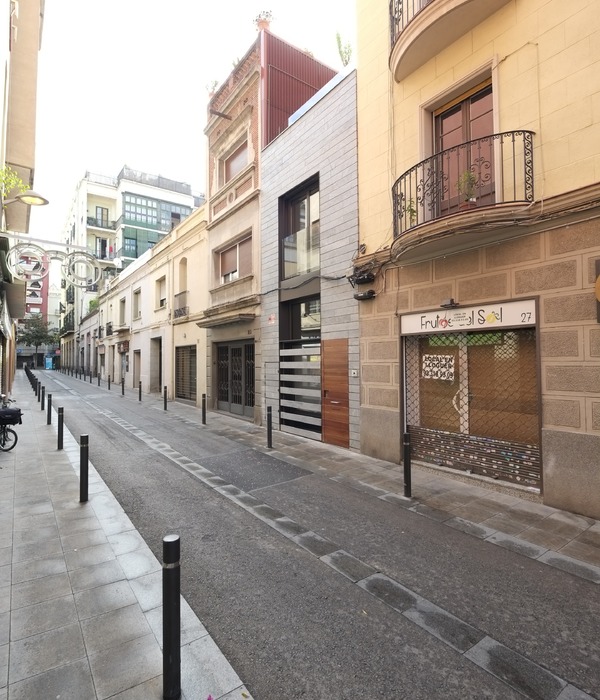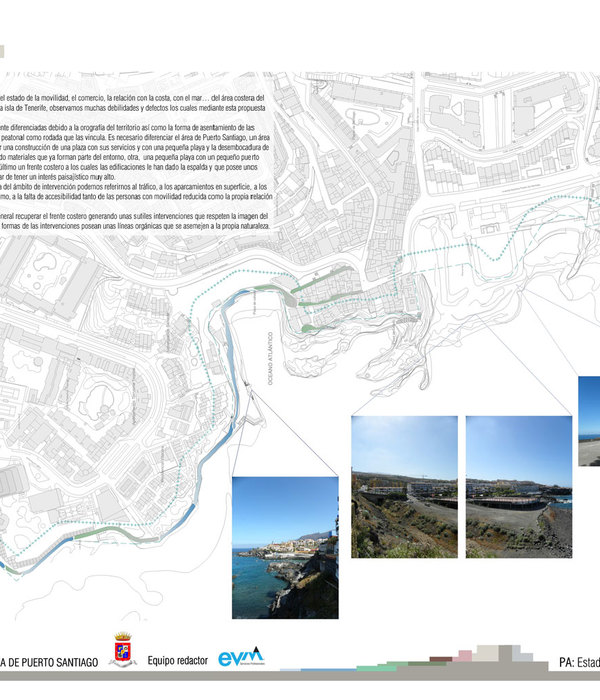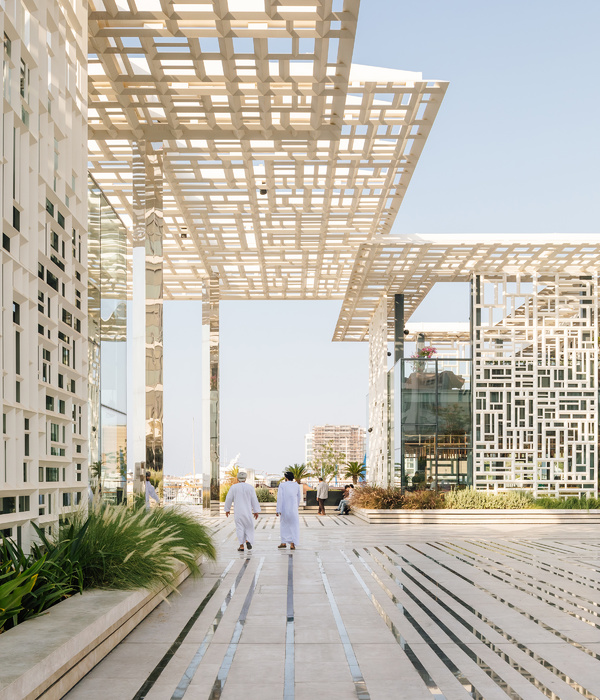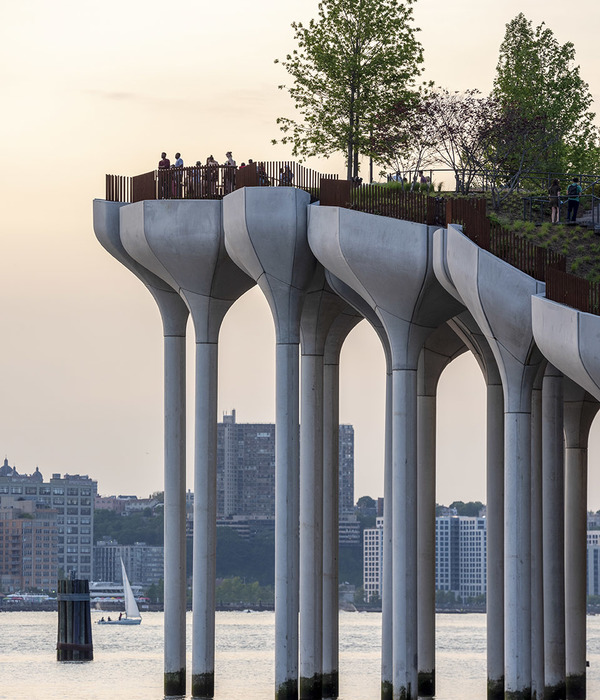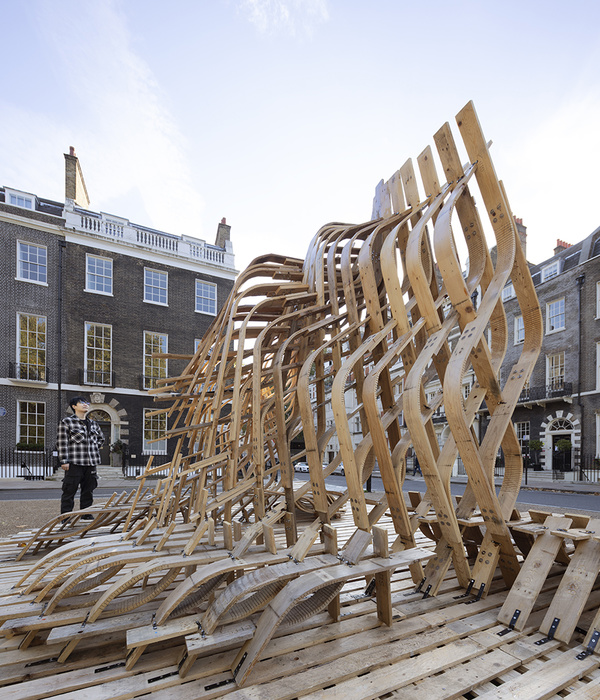该项目位于贝加莫市中心的下城区,面积超过3万平方米。这片城市区域自19世纪下叶到20世纪上叶期间经历了彻底改造,以原有圣亚历山德罗普拉托(Prato di Sant’Alessandro)前的空地为中心,自中世纪起,这里就是十分重要的贸易集市。
▼城市概览,Overview of the urban fabric ©Giacomo Albo
The project concerns the area of over 30,000 m2 in the center of Bergamo located in the lower city. This is an urban area that was completely rede- signed in the period from the second half of the nineteenth century to the first half of the twentieth century, around the large void of the pre-existing Prato di Sant’Alessandro where, since the Middle Ages, a very important trade fair took place.
▼与建筑融为一体的广场,Plaza integrated with context ©Giacomo Albo
▼丰富的绿化,Abundant plants ©Giacomo Albo
2017年,为了重塑城区内的公共空间,市政当局举办了一场全欧洲范围内的竞赛。Flânerie项目的获胜者是一家由六位专业人士组成的设计团队:Luigino Pirola (group leader), Elena Franchioni, Gianluca Gelmini (CN10Architetti), Mariola Peretti, Carlo Peretti, Simone Zenoni。在由Francesco Valesini领导的城市更新部门的指导下,该项目从2018年开始至2023年一月结束。这一年正值贝加莫和布雷斯基亚成为文化之都,因此也是首次集中彰显其魅力的时机。
▼广场景观,Plaza landscape ©Giacomo Albo
In 2017 the municipal administration promoted a European competition to regenerate the open spaces of this urban area. The victory was awarded to the Flânerie project conceived by a design team made up of six professionals from Bergamo: Luigino Pirola (group leader), Elena Franchioni, Gianluca Gelmini (CN10Architetti), Mariola Peretti, Carlo Peretti, Simone Zenoni. Under the direction of the Department of Urban Redevelopment led by Francesco Valesini, the works began in 2018 and ended in January 2023, on the occasion of the year of Bergamo and Brescia as capital of culture which constituted the occasion for a first, intense testing.
▼景观特写,Close-up of the landscape ©Giacomo Albo
该项目基于全面的前期分析,包含研究、绘图和城市元素测量(形式、层次、布局、尺度、构成和景观…),以及对城市文化的研究,包含历史、认知和观念,随着时间积累,正是这些元素为贝加莫市民心中“生活场所”的叙事赋予生命力。最重要的是深入倾听多方利益相关者的意见,以及不同市民的需求和愿望,这些愿望沉淀在城市之中,属于每一个人,代表着公共空间的理想形式。Flânerie项目保持对城市现状尊重,同时与其建立对话关系,旨在增强其特性,摒弃不和谐的重复元素,细心修缮、简化以及强调最重要的元素,以多样、宽泛的视角审视深远的前景和微小的细节。该项目希望将城市空白空间与整体保持和谐一体。
▼轴测图,Axonometric ©CN10ARCHITETTI
▼轴测分解图,Axonometric diagram ©CN10ARCHITETTI
▼绿化特写,Close-up of the greens ©Giacomo Albo
▼公共凉亭,Public pavilion ©Giacomo Albo
▼凉亭特写,Close-up of the pavilion ©Giacomo Albo
The project is based on an extensive preliminary analysis which combined the study, mapping and measurement of the material city (shapes, stratifications, layouts, measurements, constituent elements of the landscape…) with the study of the immaterial city made up of stories, perceptions and judgments which, over time, have given life to the story telling of what the people of Bergamo still define as their “living room”. Fundamental was an in-depth process of listening to the multiple stake holders aimed at gathering the needs and desires that citizens with their various roles have sedimented towards this part of the city that belongs to everyone and represents in many ways the public space par excellence . The Flânerie project was based on the choice of respect for the existing city with which it opened a continuous dialogue aimed at enhancing its identity, eliminating incongruous overlaps, taking care of, mending, sim- plifying, underlining the most significant emergencies, with a dual, broadened gaze to the profound perspectives and the minute ones of the details. A work aimed at bringing the empty spaces back into harmony with the full ones.
▼喷泉广场,Fountain plaza ©Giacomo Albo
▼公共座椅,Public benches ©Giacomo Albo
▼保留原有建筑风貌,Preserve the atmosphere of existing building ©Giacomo Albo
▼座椅特写,Close-up of the bench ©Giacomo Albo
从市中心步行区和永久性限制的交通区域开始,该项目重新规划了流线与停车场,不断为公园注入活力,紧凑流动的人行道和自行车道连通至此,为公共活动以及城市过渡以及多功能用途提供自由空间。线路结构的清理工作是该城市区域最需要综合考虑的地方,混乱琐碎重复的标志使道路污秽不堪(尤其是机动车道)。
▼道路特写,Close-up of the streets ©Giacomo Albo
▼连接地下空间,Connection to the underground space ©Giacomo Albo
▼入口顶视图,Top view of the entrance ©Giacomo Albo
Starting from the pedestrianization of the Center and the extension of the permanent restricted traffic zone areas, the project has defined a complete reorganization of the flows and parking areas, giving life to a CONTINUOUS PARK, compacted and fluid, passable by pedestrians and bicycles, where to stop, move freely organize events, set up the urban transition and its variable uses. It was a cleaning job on the structure of the routes which was the most compromised part of this urban area, dirtied by the random and fragmentary overlapping of signs linked to contradictory flows (in particular the automotive one).
▼入口特写,Close-up of the entrance ©Giacomo Albo
▼楼梯特写,Close-up of the staircase ©Giacomo Albo
▼良好的建筑视野,Broad view to the ground level building ©Giacomo Albo
占据几乎一半道路的沥青被全部清除,由新的石材和大面积绿化代替,新的道路包含自然排水系统,能够有效增强环境以及生态质量。
The asphalt that paved approximately half of the ground surfaces was completely eliminated, replaced with new stone paving and with large green surfaces obtained through depaving and reconstitution of natural drainage, with a clear improvement in environmental and ecological quality.
▼林荫道,Avenue ©Giacomo Albo
▼绿化与设施,Greens and the infrastructure ©Giacomo Albo
▼座椅特写,Close-up of the benches ©Giacomo Albo
其目的在于采用已经广泛使用的材料(花岗岩和ceppo),消除原有地面的零散性,使以前非常不规则的颜色统一化:完全消除高度差异(人行道/公路),重新建立能够在光影间自由行走的流线。市民有更多自由落座的地方,提供更多交流的机会,满足无论是社交还是独处等不同需求。
▼石材搭配,Collocation of the stones ©Giacomo Albo
The aim was to eliminate the fragmentation of the materials on the ground by extensively using those already present as identifying features (granite and ceppo), standardizing the previously very heterogeneous colours: the differences in height (pavement/roadway) were completely eliminated ) to reconstitute a single fluid plane within which to move freely, choosing subjective paths in light or shadow. sit opportunities have been multiplied, creating different possibilities that can meet the needs and desires of citizens. Sociability or isolation.
▼与建筑搭配的石材,Stones matches to the building materials ©Giacomo Albo
▼石材肌理,Textures of the stones ©Giacomo Albo
新的铺地通过石材元素的肌理强调了道路分级,创造出清晰的层次,尽管颜色单一,但通过精妙的变化,也让人重新感知事物的存在。照明系统的更新,在修缮历史悠久的铸铁路灯以外,也增添了极简的新路灯,使照明效果更加,即使在夜晚也能保证安全。总的来说,该项目为城市增光添彩的同时也保护了原有风貌。空间区域之间的空隙随着时间变迁,为未来的需求、愿景和可能性留有余地,给予人们自由来选择他们理想的步调与条件。
▼扶手特写,Close-up of the handrail ©Giacomo Albo
The new floorings underline with the textures of the stone elements a hierarchy of paths and meanings, creating a level of reading which, despite the unitary colour, allows for a renewed perception of what exists with delicate variations. The lighting system was implemented, maintaining the historic cast iron street lamps and adding new minimal design street lamps that allow better lighting, increasing the perception of safety even at night. Overall, therefore, the project worked towards the service and not in oppo- sition to the existing city. The void of the connective space was assumed as a spatial interval, traversable in a time interval that can be calibrated based on the needs, desires and possibilities of those who face it, with the freedom to choose their own pace and conditions.
▼光影,Shadow and light ©Giacomo Albo
但丁广场对地面进行了重新设计,主要的想法是统一并连接地面公共空间和广场下原有地下空间。在最近被私人运营商收购后,它在短期内将用于向公众开放的新型娱乐活动,因此属于供公共娱乐场所的范畴,需要符合与安全和防火相关的法规。除了严谨的规范以及功能需求外,该项目还赋予前地下一层防空洞和上层公共空间之间的连接元素重要的形式以及象征意义。
▼傍晚鸟瞰,Sunset aerial view ©Giacomo Albo
▼傍晚概览,Sunset overview ©Giacomo Albo
▼傍晚广场,Sunset plaza ©Giacomo Albo
The redesign of Piazza Dante represents work on the ground line and is mainly based on the idea of uniting and giving continuity between the surface public space and the underground building existing below the square. Following the recent acquisition by private operators, it is destined in the short term to accommodate new entertainment activities open to the public, thus falling within the category of public entertainment venues and subject to the relevant legislation regarding safety and fire prevention. Beyond the strictly regulatory and functional needs, the project attributes an important morphological and connotative role to the connecting elements between the underground level of the former air raid shelter and the upper level of the public space.
▼总平面图,Masterplan ©CN10ARCHITETTI
▼Cavour广场轴测图,Cavour plaza axonometric ©CN10ARCHITETTI
▼但丁广场轴测图,Dante plaza axonometric ©CN10ARCHITETTI
▼Matteotti广场轴测图,Matteotti plaza axonometric ©CN10ARCHITETTI
{{item.text_origin}}

