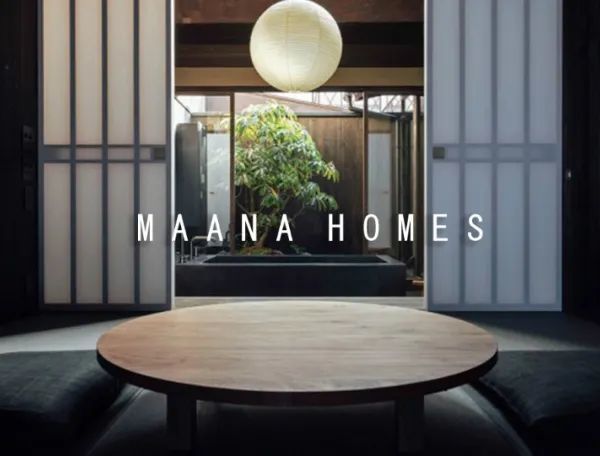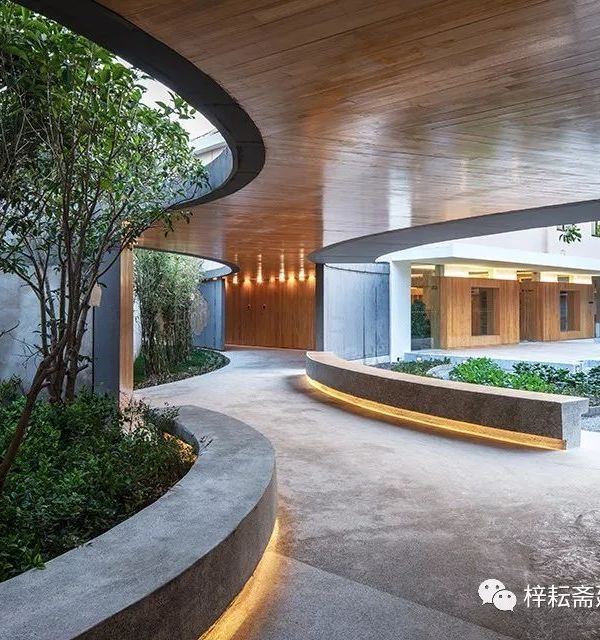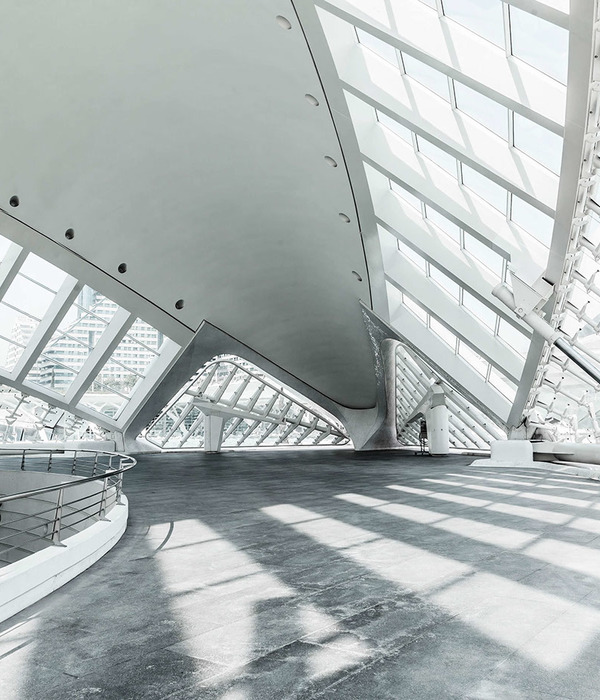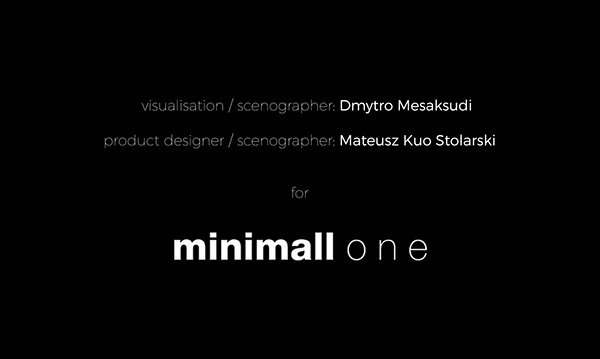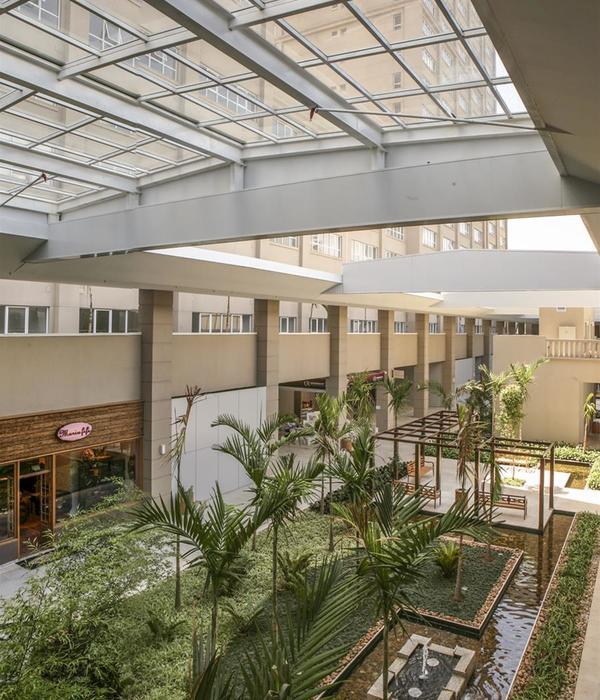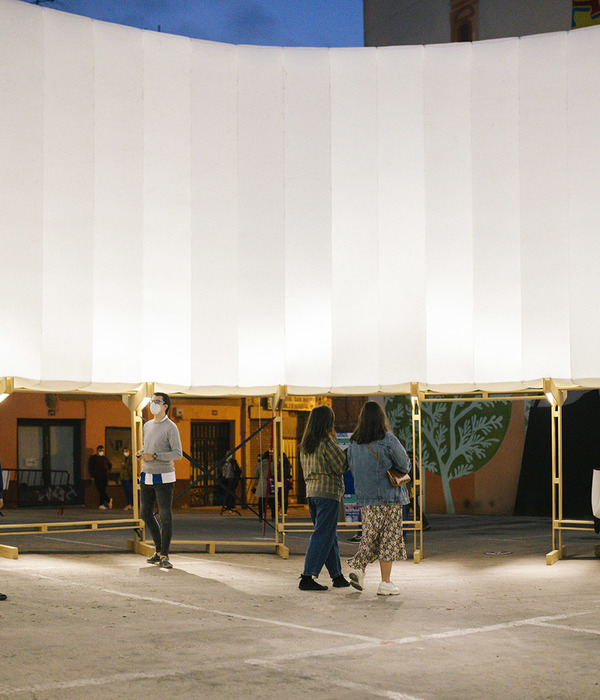Sports Architecture, Gissi, Italy
设计师:Beatrice Comelli Architetto, Carlo Gaspari Architetti
面积: 3768 m²
年份:2019
摄影:Iacopo Pasqui
建造商: AutoDesk, Chaos Group, Reckli, Adobe, Cinema 4D, Dott. Gallina, McNeel, Melathron, Polytan
设计团队:Gaspari Carlo, Beatrice Comelli
业主:Municipality of Gissi
Plant Designers:Ing. Paolo Iannucci, Ing. Massimiliano Verna
Construction Companies:TECNOCOSTRUZIONI, SAULLE IMPIANTI SRL
City:Gissi
Country:Italy
The Sports Hall is a building located in a small village in the Abruzzo countryside (Italy). The building has a direct dialogue with the square which it overlooks, making the Sports Hall attractive for the entire service area. Moreover, it is easily visible from the city hall, the stadium, and the swimming pool. The volume is divided into two levels, the first, more permeable and transparent, is in polycarbonate and the second is in dark concrete. The upper part of the building close to the parking lot is intended to be an attractive and warm place that makes semitransparency an element that induces curiosity due to the visual relationship between the outside and the activities inside the gym.
An entrance ramp leads to the building and an external cover entertains people who are outside. From there, the inside structure of the gym is visible through the glass window placed on the short side of the entrance. From the ramp, you access the entrance hall of the gym. The building will be used constantly by the children of the school during the daytime, while in the afternoon it will host the volleyball team. Thus, two entrances are displayed, the main one for the spectators situated on the street front and one for the students and the athletes located on the long side towards the school, at the level of the garden. Here the construction of a covered shelter is planned to allow safe passage of the pupils even during rainy days.
During the day, polycarbonate absorbs the shadows of the surrounding trees and buildings, creating a continuously moving facade; the black concrete protects the lower part of the building and contains the play space. The coloured pattern enhances the internal section of the building in the lower part, and the geometric iron cover painted in white becomes a lattice that gives depth and lightness to space.
项目完工照片 | Finished Photos
设计师:Carlo Gaspari Architetti
分类:Sports Architecture
语言:英语
阅读原文
{{item.text_origin}}



