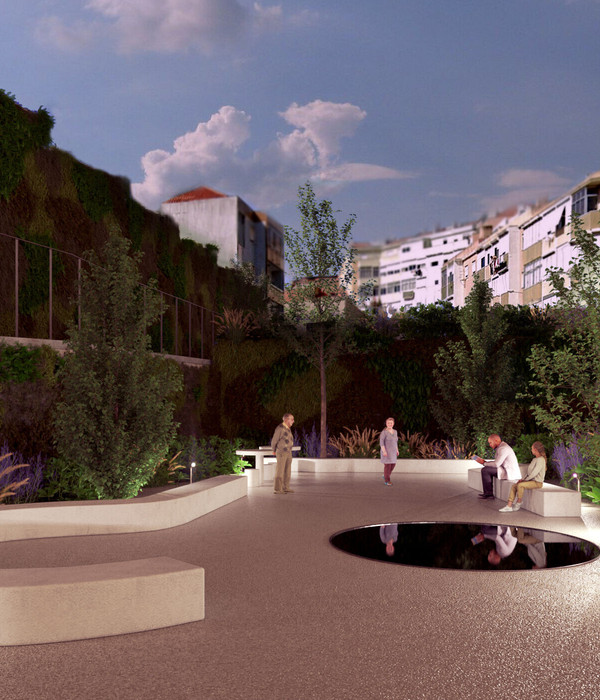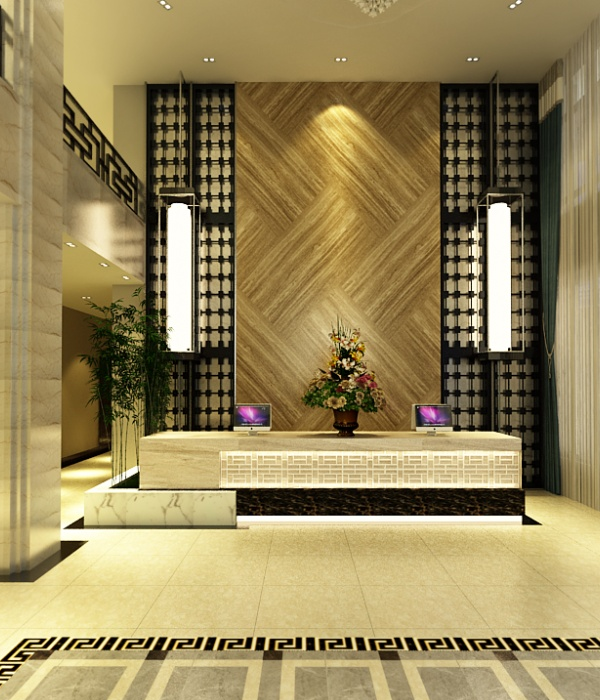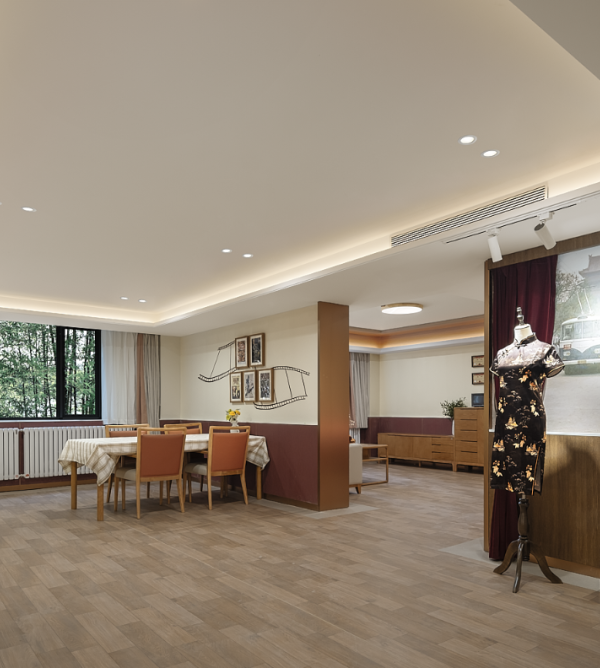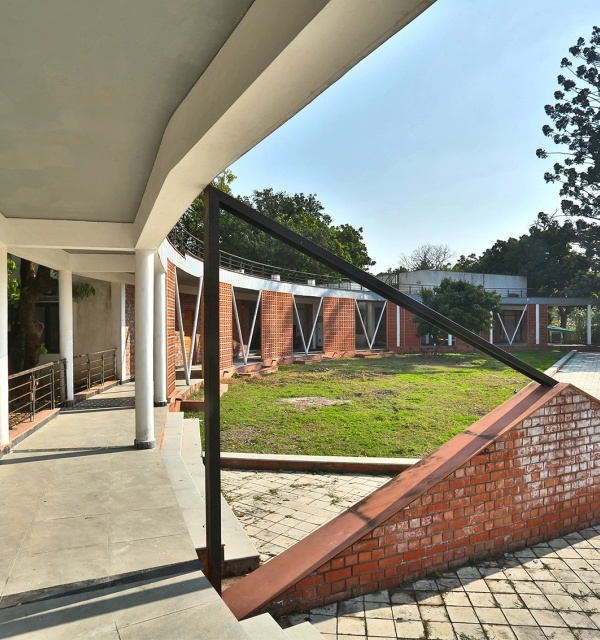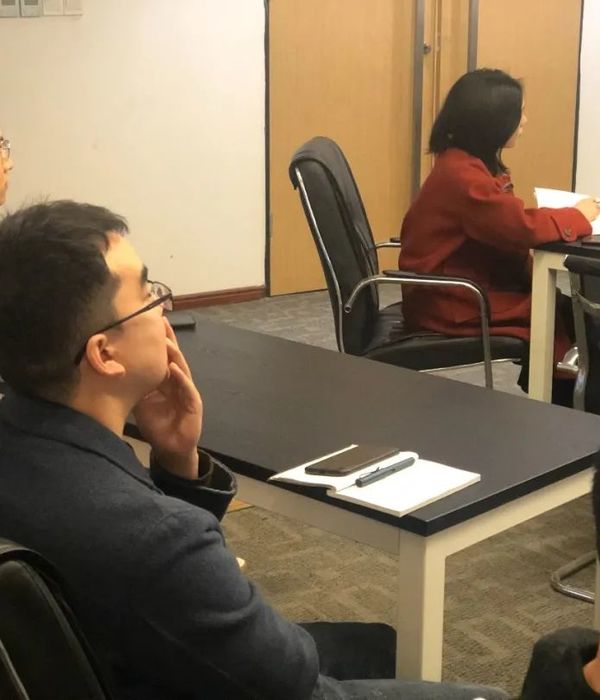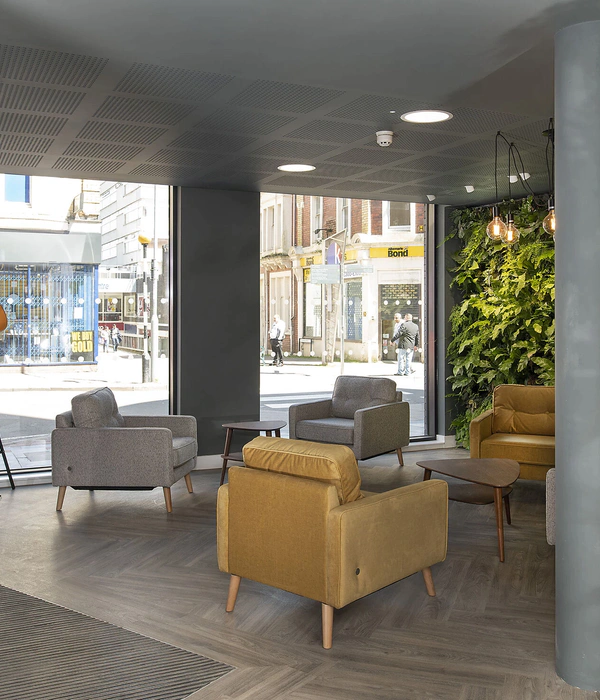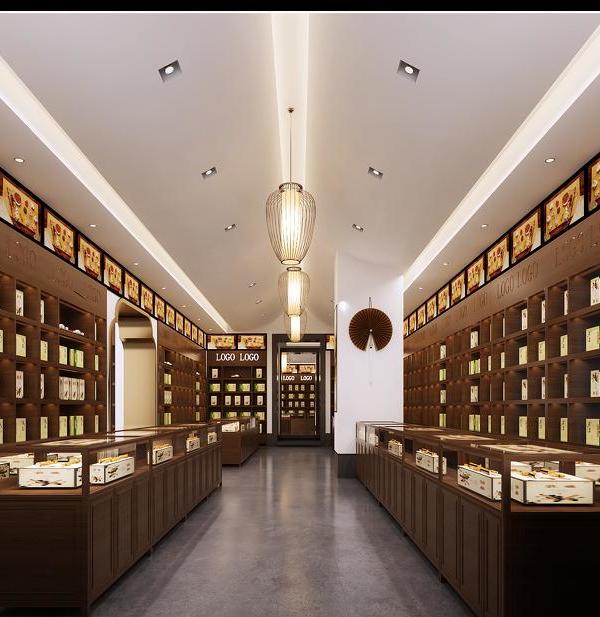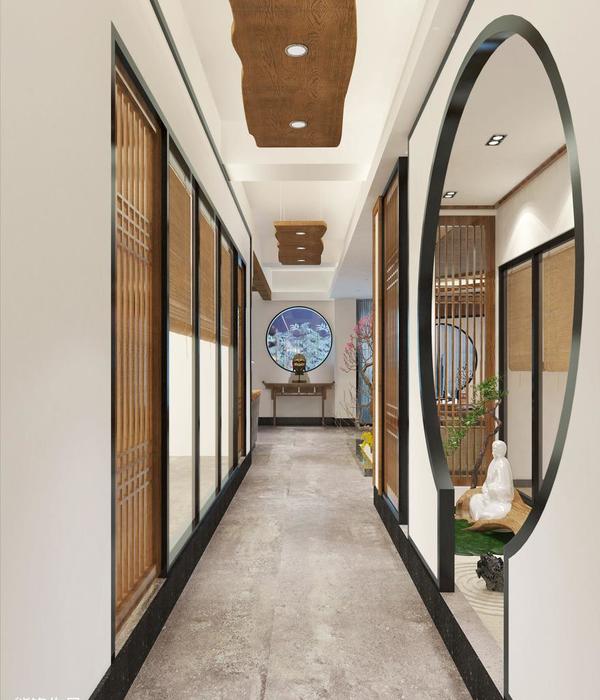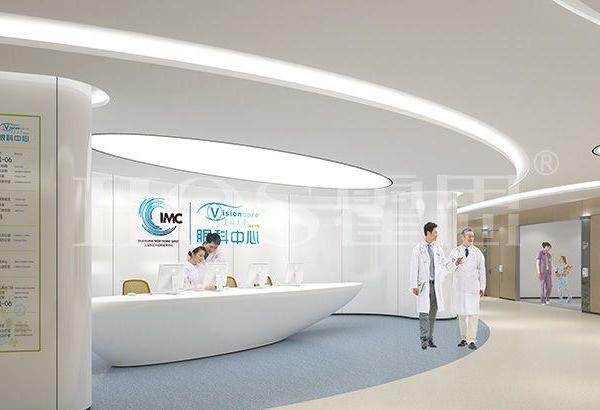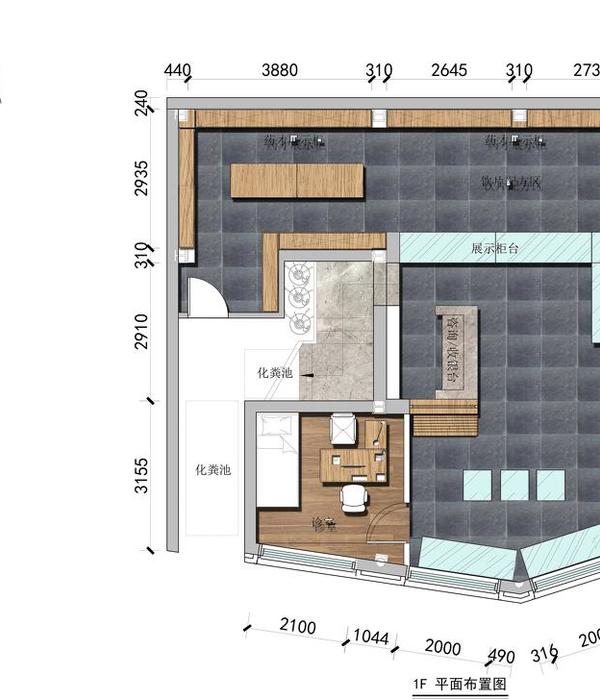Architects:A-VISION GROUP
Area :380 m²
Year :2018
Photographs :Sky|Ground
Manufacturers : AutoDesk, Polymer Master, SCG, TrimbleAutoDesk
Lead Architect :Kritsada Atchasuthikhun
Consultants :a-visiongroup
Clients : K. Piyamaporn
Engineering : K.Suramate
Landscape : K.Sasithorn
Country : Thailand
We have received the program as a clinic and residences. There are a coffee shop and some existing houses next to this narrow site. We decided to extend the residential area from the existing house, located the clinic area in the front and residential areas in the back. From site analysis, we separated mass into 2 parts of the front and the back. We used to benefit from mass concept to design function and wind flow into the building.
We designed the connection of the central court and the existing court. In the family area, we designed a large opening in the front and the back for the wind throughout the day. Connecting new buildings and existing buildings with green areas in the middle, fishponds are placed to the court to add a feature to the central court. On the 2nd floor, we designed the family area function as well as the library, living space and book storage in the middle floor between master bedrooms other bedrooms.
We reduced the height of the family mass space and increased the height of the bedroom area to emphasize the mass separation feature. The facade is the main approach and rain protection. The white facade is a harmonious color scheme with the clinic, and we added design patterns in this facade. Artificial Wood, the owner likes the soft mood & tone and softwood, it makes you feel relaxed in the building.
▼项目更多图片
{{item.text_origin}}


