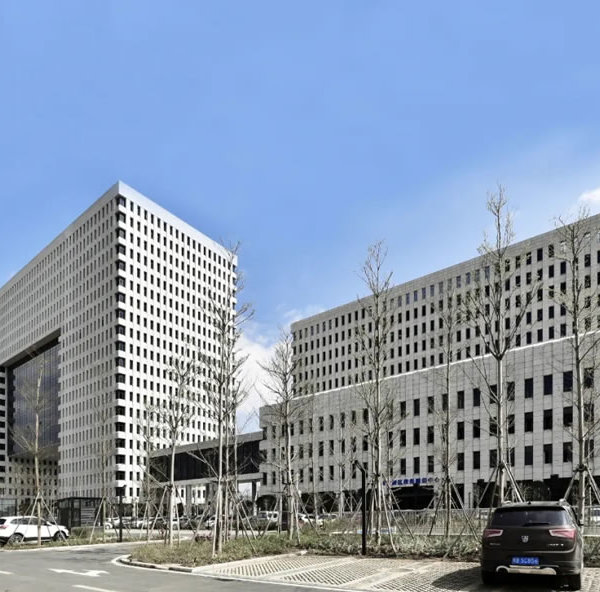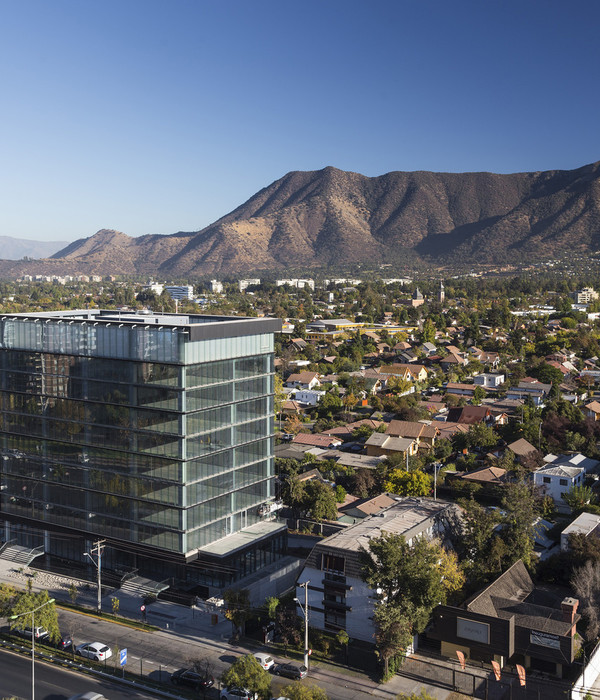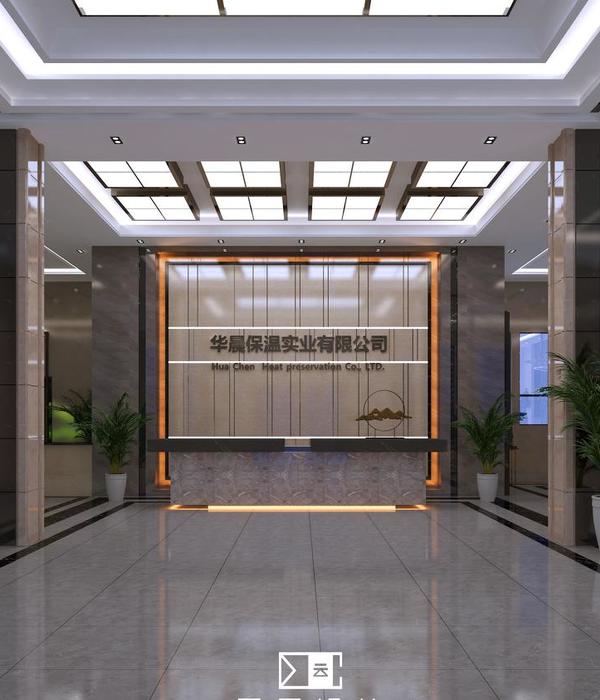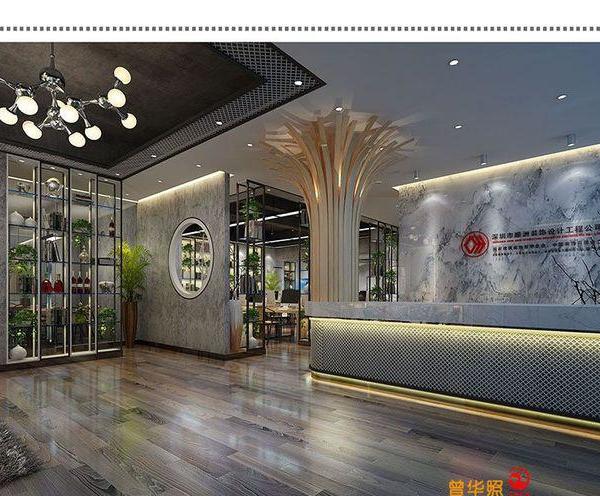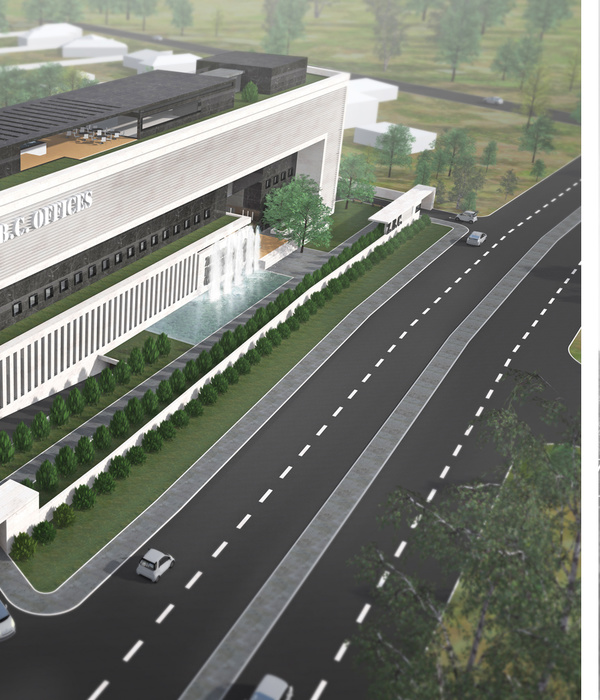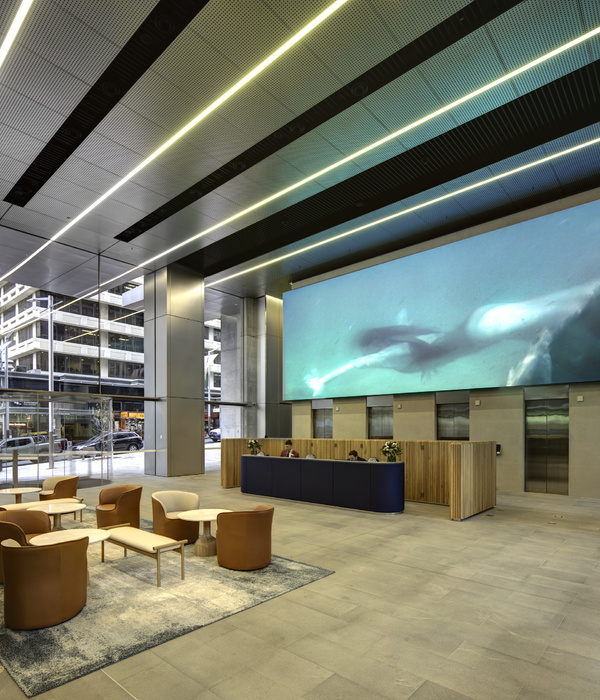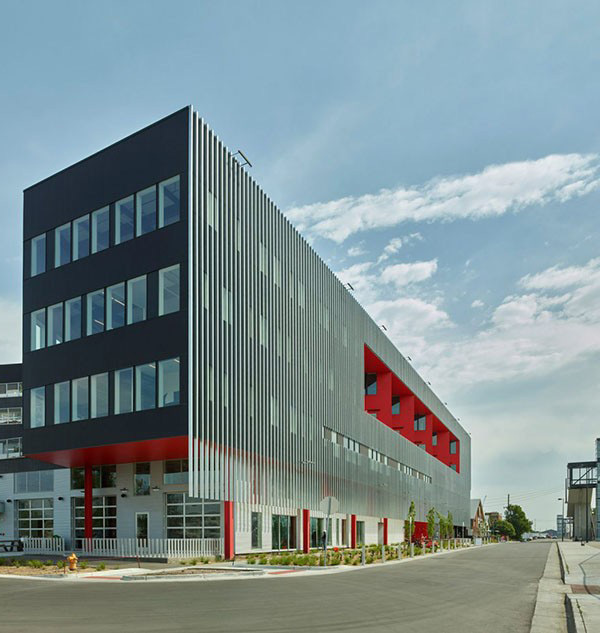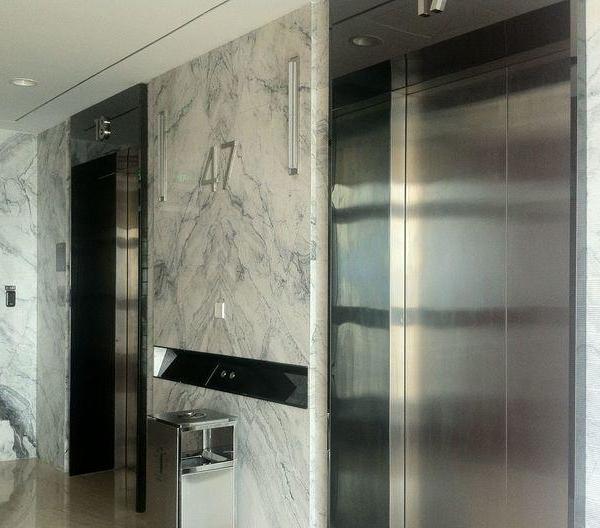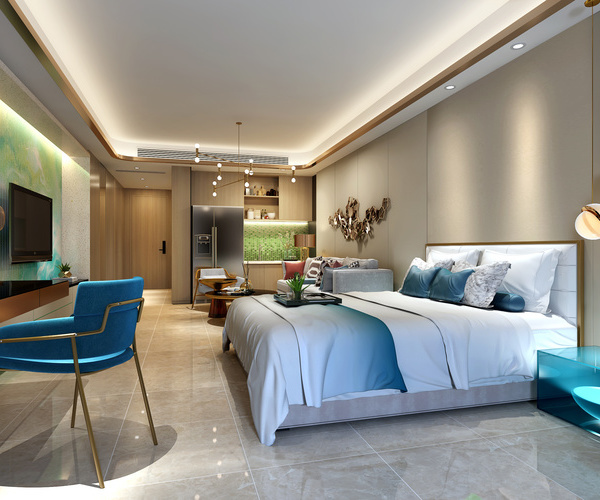- 项目名称:波多黎各航天宇航研究所
- 设计方:Toro Arquitectos
- 位置:美国 波多黎各
- 内容:实景照片
- 设计团队:José Javier Toro,Luis Rodríguez,Alejandro Castro,Josean Merced Domenech,José Luis Pagan
- 承包方:DesarrollosMetropolitanos
- 摄影师:Paola Quevedo
Puerto Rico Aerospace Institute
设计方:Toro Arquitectos
位置:美国 波多黎各
分类:办公建筑
内容:实景照片
设计团队:José Javier Toro, Luis Rodríguez, Alejandro Castro , Josean Merced Domenech, José Luis Pagan
承包方:DesarrollosMetropolitanos
图片:28张
摄影师:Paola Quevedo
这是由Toro Arquitectos设计的波多黎各航天宇航研究所。该研究所将为航天和宇航相关领域的职工提供机械设备,以及未寻求新的航空认证及专业发展提供持续的专业培训。该学校由一座新教学楼、一座现状车库改造而成的工作间及实验室,以及一座小小的发动机测试设施组成。
新教学楼的布局与机场跑道相平行,混凝土结构,玻璃核心筒,周边是使用半透明聚碳酸酯面板表皮的走廊,让人联想到该学术楼的高科技自然属性。每块面板之间有着10厘米的空隙,为走廊提供通风,并保护了防风雨荧光灯具。白天,建筑看起来就像是一个实体元素,但可以从内部透过半透明面板望出去。当夜幕降临的时候,效果则相反,建筑成为半透明的灯塔。混凝土的质感被色彩斑斓的门道所软化,突出了特定课室或办公室。这些色彩同时为夜间注入了活力和点缀。
译者:筑龙网艾比
From the architect. The new Aeronautical and Aerospace Institute of Puerto Rico spearheads a nascent commercial aircraft maintenance industry on the island. Planned, designed and built concurrently with a new Lufthansa Technik Aircraft Maintenance, Repair and Overhaul (MRO) Hangar at what was formerly Ramey Air Force base and is now Borinquen Airport on the north western tip of Puerto Rico, this school will prepare mechanics for employment in fields related to aeronautics and aerospace. The Institute will also provide continuing professional training to those seeking new aircraft certifications and professional development.
The school is composed of a new classroom building, an existing hangar converted to workshops and labs as well as a small engine testing facility.The new classroom building here presented, oriented parallel to the airport’s runway, is a concrete and glass core surrounded by a corridor sheathed in semi- transparent polycarbonate panels that evoke the highly technical nature of the subjects taught in this academic building. Ten centimeters gaps between each panel provide ventilation to the corridors and contain inexpensive weatherproof fluorescent light fixtures oriented inwards.
During the day the building appears as a solid element from the outside, but one is able to see out from the inside through the semi- transparent panels. As night falls, the effect is reversed and the building becomes a translucent beacon at the airport. The severity of the concrete is softened by colorful doorways, which help identify particular classrooms or offices. These colors also come alive at night, gently livening the design.
波多黎各航天宇航研究所外部实景图
波多黎各航天宇航研究所外部夜景实景图
波多黎各航天宇航研究所内部实景图
波多黎各航天宇航研究所平面图
波多黎各航天宇航研究所立面图
波多黎各航天宇航研究所剖面图
{{item.text_origin}}

