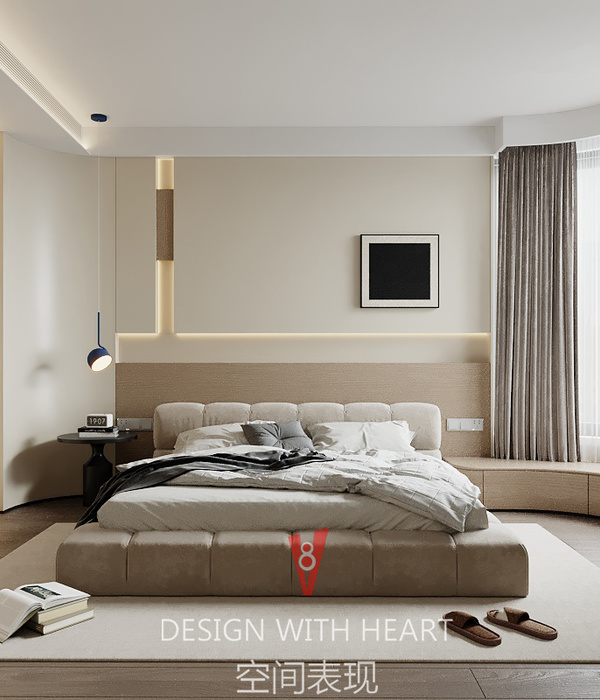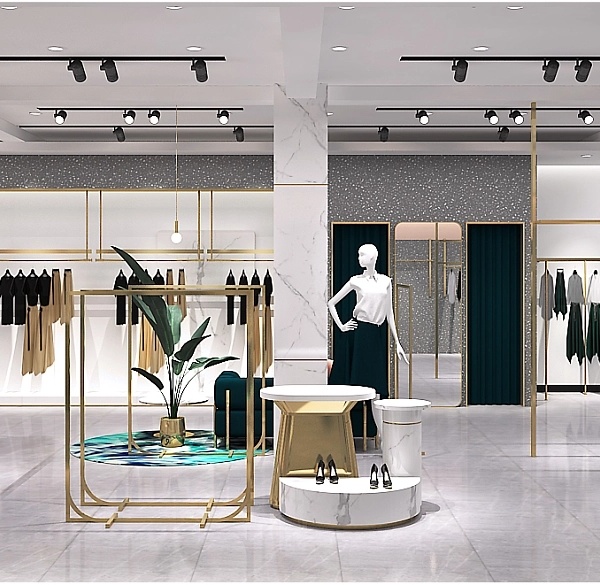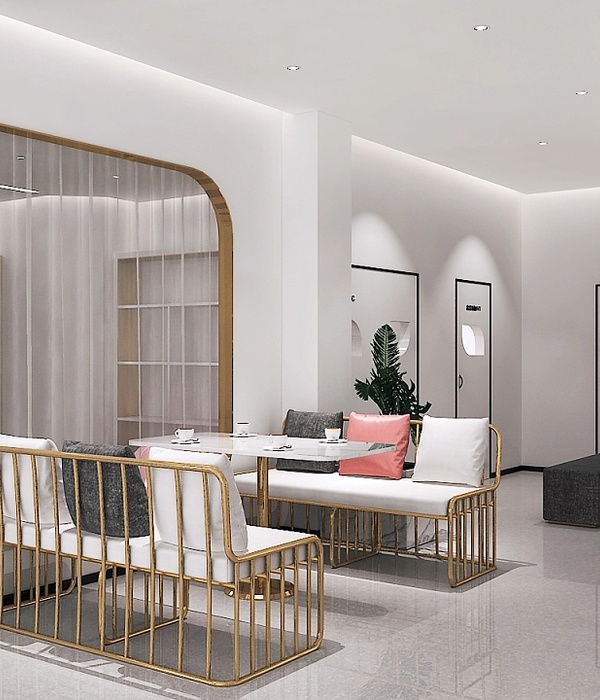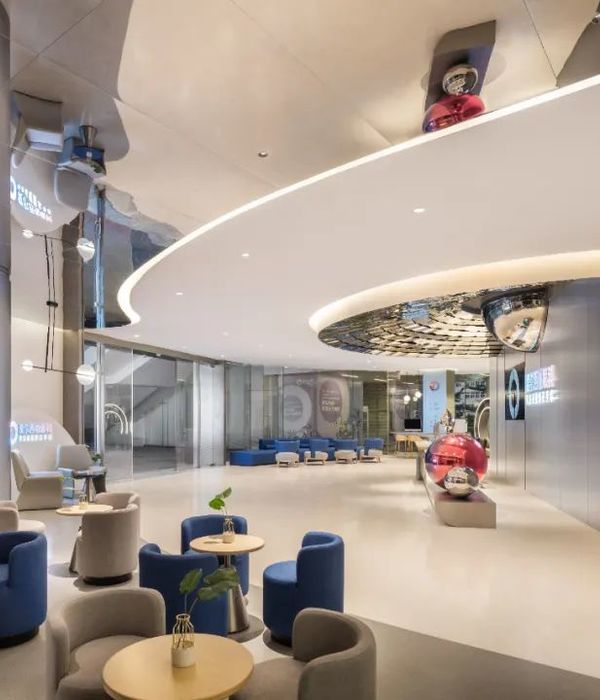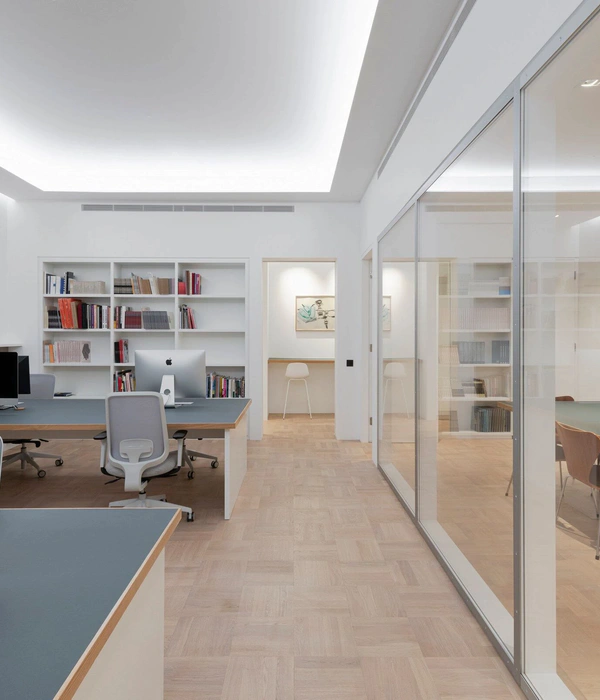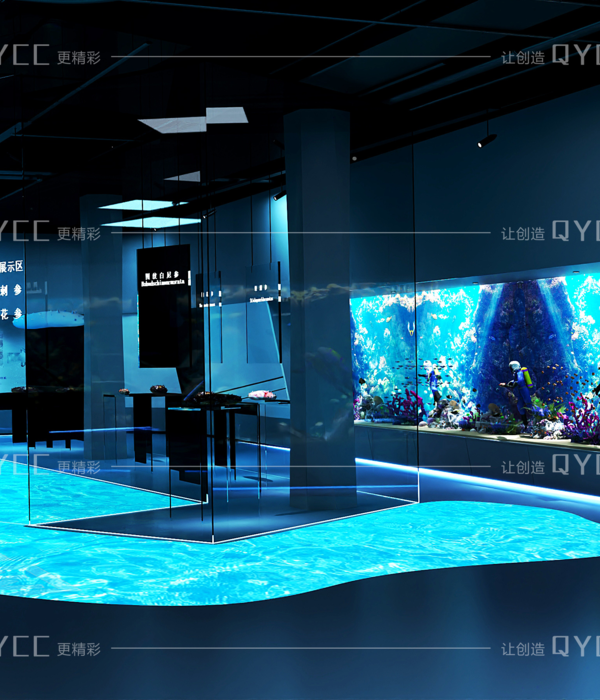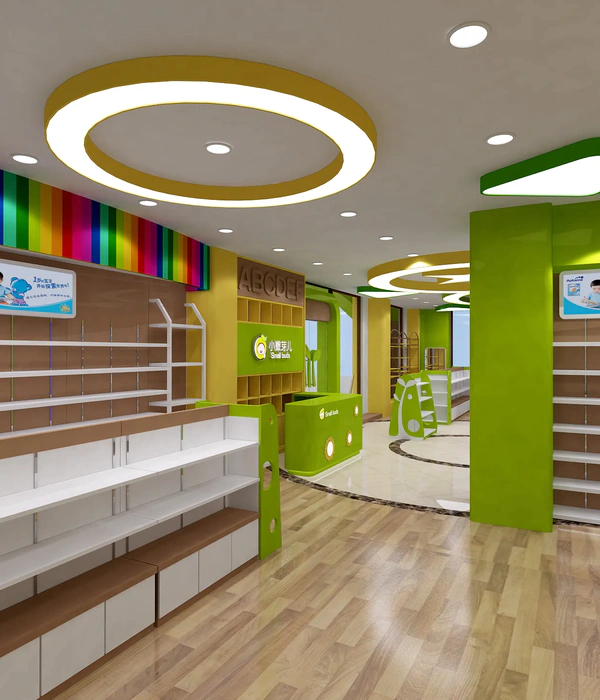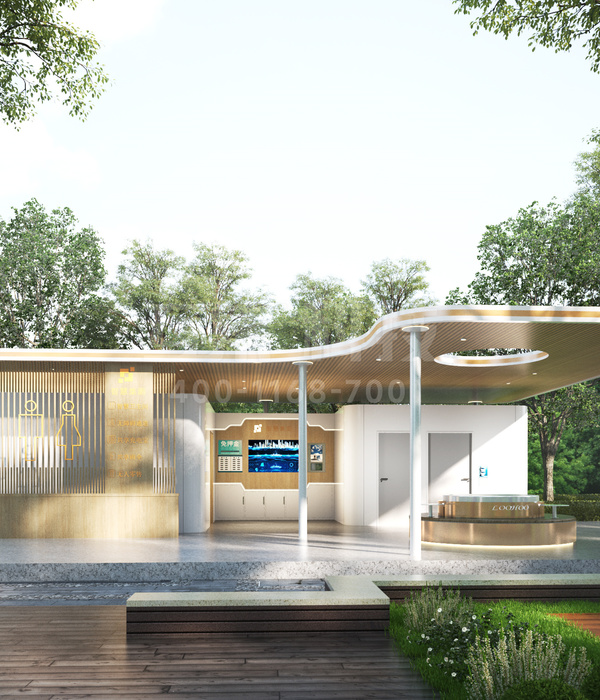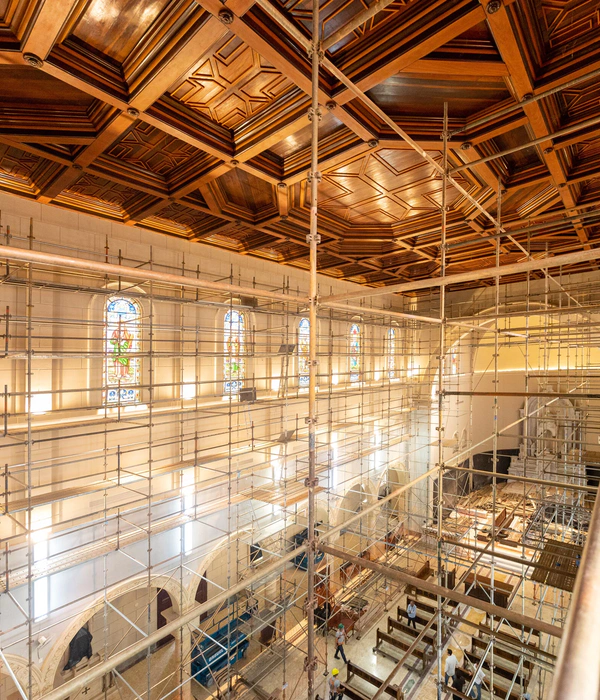Saucier+Perrotte architectes与Hcma合作设计的蒙特利尔足球馆于2016年美国建筑奖的评选中斩获了“休闲建筑”类银奖。
The “Stade de soccer de Montréal” by Saucier+Perrotte architectes / Hcma, is awarded a Silver title in the ‘Architectural Design/Recreational Architecture’ category of the 2016 American Architecture Prize.
▼Papineau大街视角,View from Papineau Avenue
圣米歇尔公园的百年历史中充满了变化与改革。从最初的矿区,到随后的垃圾堆填区,人类的一次次介入完全颠覆了场地原有的地形和空间格局,也改变了其对于城市的意义。而如今,这片区域被规划为蒙特利尔最大的公园空间,通过生态修复措施与环境改造重归人们的生活。
The history of the site of the St-Michel Environmental Complex has been marked by change and evolution. Since its beginning as a mining center, then as a dumping site, human intervention has taken a severe toll on the land’s topography and symbolism within the city. This location is now destined to become one of Montreal’s biggest parks with a focus on the environment and ecological restoration.
▼从公园看向建筑,View from SMEC Park
一座全新的室内足球场馆静静耸立在这片沉淀着悠久矿业历史与无限生态潜力的场地之上。巨大的体量恍如岩层,在经过人工整平的基地上重现了往日的山峦。连绵起伏的屋顶微微悬挑,形成半掩的入口广场,再缓缓向下折叠,将足球场纳入顶棚之下,继而顺着地面继续向前延伸,成为了室外足球场地的观众看台。
On the site of the former Miron quarry and a future ecological park, the new indoor soccer stadium emerges from the park’s artificial topography as a layer of mineral stratum recalling the geological nature of the site. The mineral stratum is articulated by a continuous roof, which cantilevers over the entry plaza and folds down over the interior soccer field and extends to the ground to become the spectator seating for the outdoor field.
▼设计草图,sketch
这是全球首个以多层实木板拼合交接而成的单体建筑结构,而其中90%的木材都采用了来自本地的黑云杉木。交错的结构网格形成了一面层次丰富,看似随意无序、实则跟随受力需求而改变网格密度的巨大木网。
Conceived as a single formal gesture in cross-laminated timber, the roof is the only one of its kind in the world and is composed at 90% of black spruce sourced locally. The structural grid forms a layered mesh, which appears to be random at first sight but becomes denser in zones where added structural strength is needed.
▼建筑结构,structure
▼以多层实木板拼合交接而成的单体建筑结构,a single formal gesture in cross-laminated timber
在Papineau大街一侧,建筑空间与结构隐藏在缓缓抬升的坡地之下,让空间的转换和过渡更为流畅,抬升的人行道连接着不同的空间,而现存的树木也得以被保留下来。一系列的通透玻璃方盒微微向着街道突出,让阳光得以毫无遮挡的倾洒入内,同时也为其后的办公空间和公共空间带来更开阔的视野。在台地的东南侧,容纳着大厅空间的巨大玻璃方盒则为到来的人们指明了入口所在之处。建筑师利用狭长的基地空间,将功能各异的空间有效串联在一起,同时也兼顾了球员、观众和游客不同的使用需求与流线。尽管建筑体量巨大,但这些明亮通透的小方盒空间与被完整保留的植被赋予了建筑更为亲和的空间尺度,呼应着不远处居住区的空间感受,同时也带来了开放而舒适的空间体验。
Along Papineau Avenue, the architecture adapts to the existing landscape by embedding its supporting functions within the berm. This integration accommodates an elevated pedestrian path as well as preserves the existing trees. A series of crystals emerge from the augmented landscape to provide daylight and views for the administrative and public spaces behind. They project out from the landscape toward the street to receive abundant natural light. A large crystal box which contains the main lobby emerges from the terrain’s southeast end, signalling the entrance of the soccer centre. The programmatic elements are organized efficiently by taking advantage of the linearity of the site, as well as considering the program associations and usages of players, spectators and park visitors. Despite the broad scope of the project’s program, these luminous elements and the preserved vegetation give the architecture a critical human scale that respects the residential neighbourhood it faces and promotes a sense of openness.
▼主入口空间,Main entrance
▼一系列的通透玻璃方盒微微向着街道突出,a series of crystals project out from the landscape toward the street
▼入口大堂,main lobby
▼室内足球场地,Interior field
▼从观众席看向足球场,View from the stands on the interior field
▼室外球场,View of the exterior field
▼平面图,plan
Project Name: Stade de soccer de Montréal
Location: Saint-Michel Environmental Complex, Montreal, Quebec, Canada
Client: City of Montreal
Area: 12 600 m2 / 135 625 square feet
Completion Year: Completed in April 2015
LEED Target: LEED Gold
Architects: Saucier+Perrotte architectes / Hcma
Team: Gilles Saucier (Lead Design Architect), André Perrotte (Principal-in-Charge), Darryl Condon, Trevor Davies, Michael Henderson, Lia Ruccolo, Patrice Bégin, Charles-Alexandre Dubois, Leslie Lok, David Moreaux, Yutaro Minagawa, Vedanta Balbahadur, Marc-André Tratch, Nick Worth.
Structure and Civil: NCK Inc.
Mechanical and Electrical: Bouthillette Parizeau
Wood Structure: Nordic Structures
LEED Consultant: Synairgis
Landscape: WAA Inc.
Photographic Credits: Olivier Blouin
Images Credits: Saucier + Perrotte architectes / Hcma
MORE:
Saucier+Perrotte architectes
,更多请至:
{{item.text_origin}}


