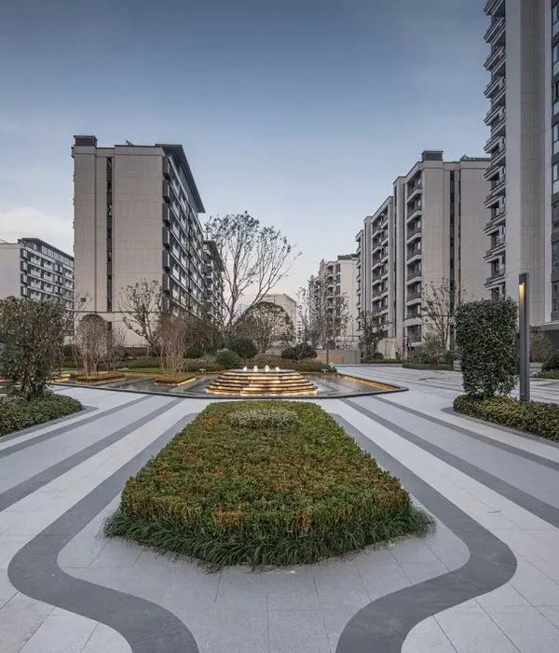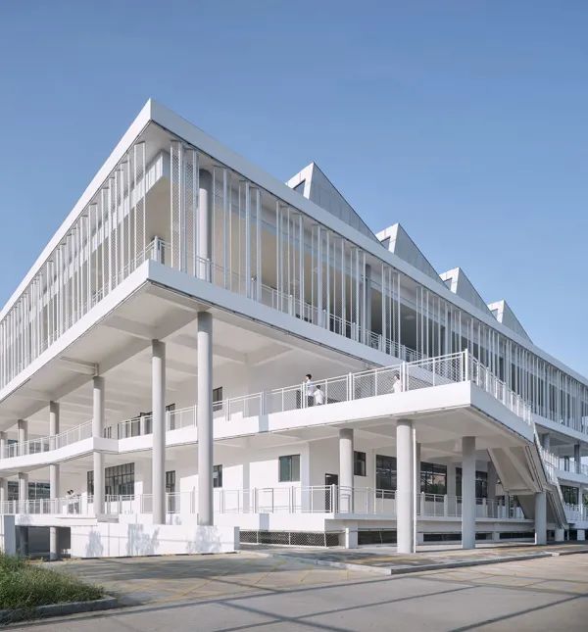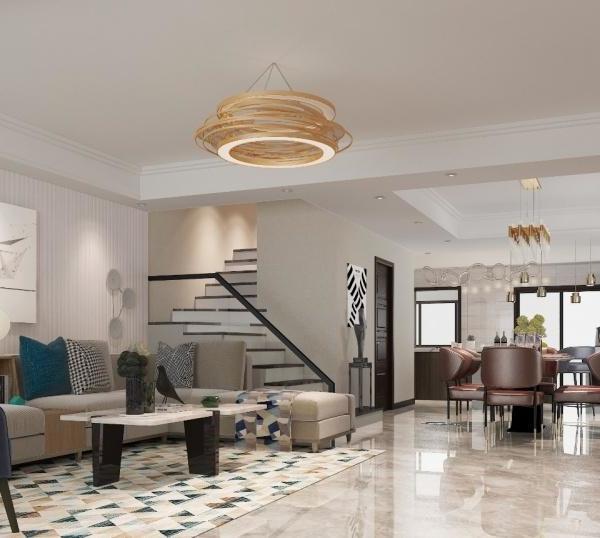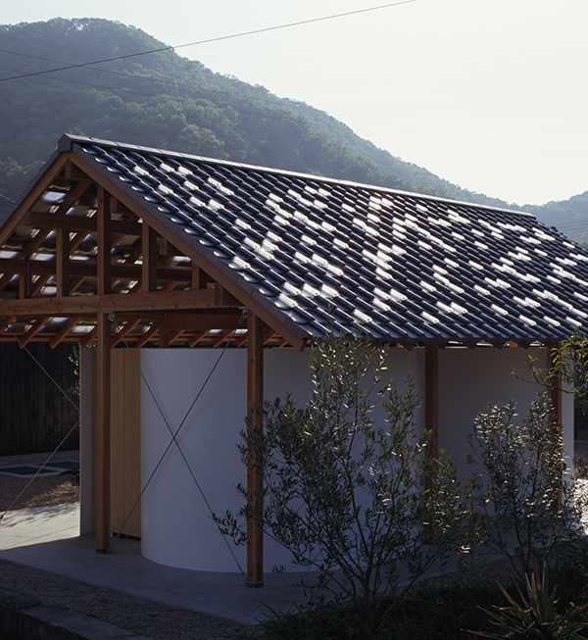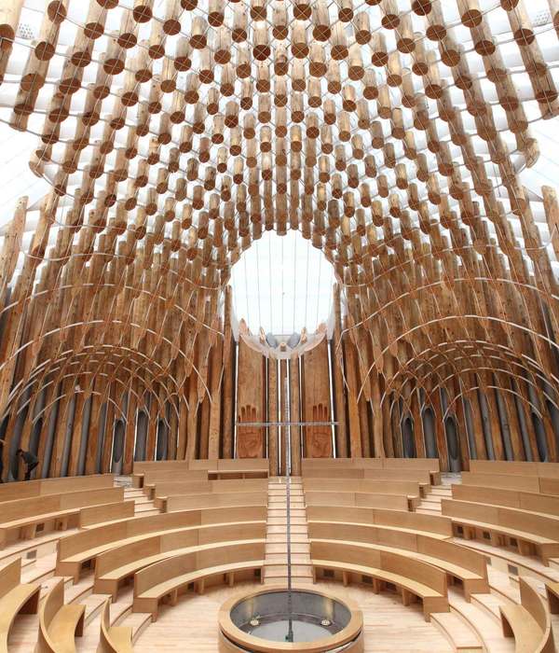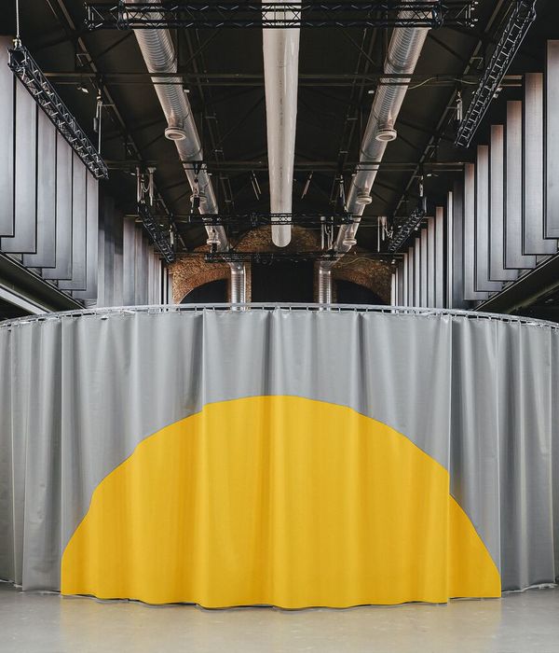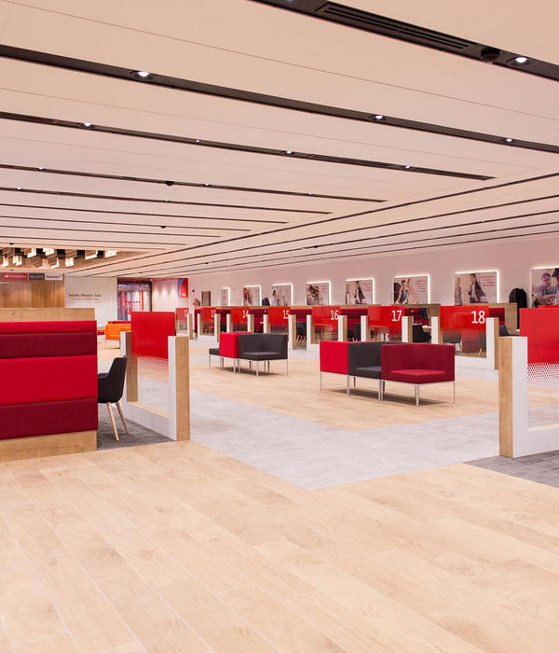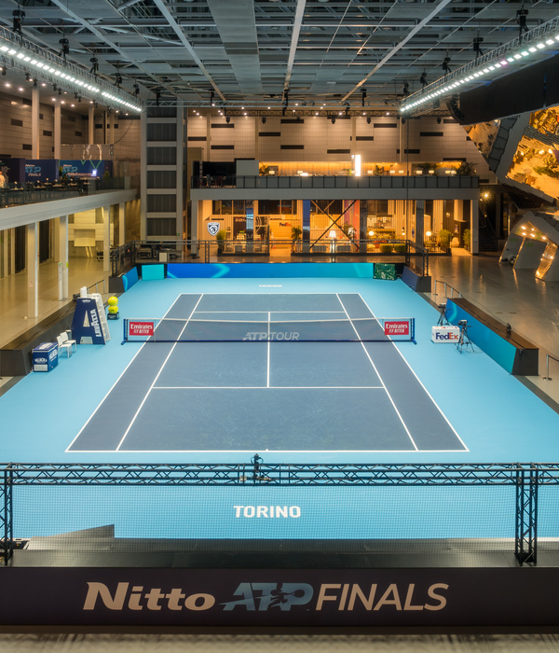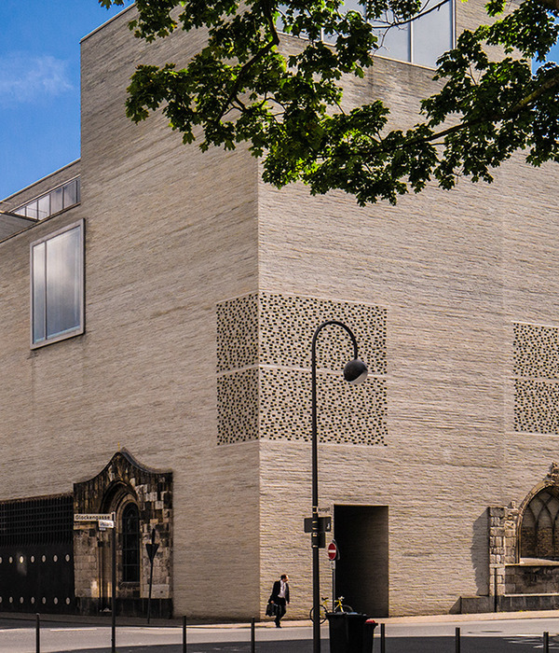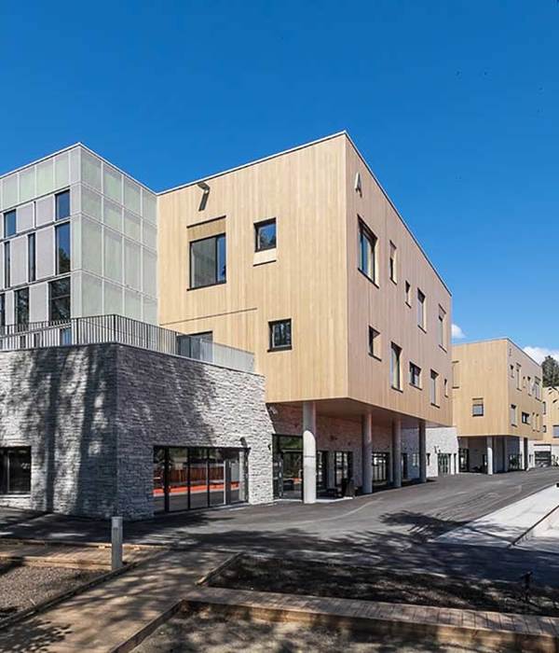Architect:LARGO Arquitetura
Location:R. Pr. da Catedral Dom Ernesto de Paula, 1014 - Centro, Piracicaba - SP, 13400-150, Brazil; | ;View Map
Project Year:2023
Category:Cathedrals
Located in the heart of the city, the Cathedral of Santo Antônio in Piracicaba, state of São Paulo - Brazil, was designed by architect Benedito Calixto de Jesus Neto, showcasing characteristics of the late Neoromanesque style. Its construction began in 1946 and lasted until 1961.
Benedito Calixto Neto (1906 - 1972) was a Brazilian architect known for his significant contributions to religious sacral architecture and catholic liturgy. Among his extensive body of work designing and constructing churches in the state of São Paulo, his most notable project is the Basilica of National Shrine of Our Lady of Aparecida, the largest Catholic temple in Brazil and the second largest worldwide, after St. Peter's Basilica. While overseeing the construction of the Cathedral of Santo Antônio in Piracicaba from 1946, he had to withdraw during the final stages to focus on the construction of the Basilica of Aparecida. This led to some internal finishing stages, such as painting and lighting, being provisionally completed at the time.
In 2023, approximately 70 years after its construction began, LARGO Arquitetura initiated the restoration and intervention project of the building to address the natural pathologies that occurred over time and to complete elements that were never finished previously. The project was led by architects Thiago Torina, Fernanda Armelin, Leo Rait, and Rafael Lalla.
The completion of the central corridor floor was the first stage of the intervention, achieved by creating a stone mosaic with geometric designs inspired by the Neoromanesque elements, establishing a dialogue with the existing elements. This approach ensures the aesthetic continuity of the architectural ensemble, with the employment of contemporary materials that announces its different construction periods.
As a restoration intervention where most elements are already constructed, natural variations in the quartzite stones used for the mosaic presented some elements that could potentially stand out from the rest. To ensure total harmony in the proposal, the team from LARGO Arquitetura worked closely with the supplier during the extraction and manufacturing process, carefully selecting the pieces and their parts.
The internal painting and the new lighting design characterized the crucial final stage of the building. The new color palette drew inspiration from the integrated artistic elements already present in the building, using tones of yellow and light pink to create contrasts that generate focal points, giving rhythm to the construction elements, directing the gaze, and creating an ambiance conducive to liturgical activities. The lighting design mainly features open-angle fixtures whose illumination reflects off the wooden ceiling of the nave, enhancing its beauty and creating uniform illumination.
The work at height carried out in the central nave with the assembly of work platforms posed logistical challenges due to the central location of the building and operational challenges due to the numerous restoration, painting, and electrical teams working together.
Being constructed during the transition period of liturgical norms proposed by the Second Vatican Council, the cathedral was furnished with wooden liturgical furniture, temporarily meeting the demands of the new rite. In compliance with current norms, a set of stone furniture was proposed, and Carrara marble was adopted as the material for its execution.
The design exercise for the conception of the new liturgical furniture was a unique moment that represents the ideals of our practice here at LARGO Arquitetura. It was a challenge to propose a set of new pieces within an already consolidated site, with a design that is contemporary and cannot cause an aesthetic rupture. Many iterations of designs were made with different concepts, resulting in this contemporary design with classical inspirations that announces its historical differentiation without interrupting the aesthetic experience of the environment, respecting the memory of the local community towards the building.
▼项目更多图片
{{item.text_origin}}


