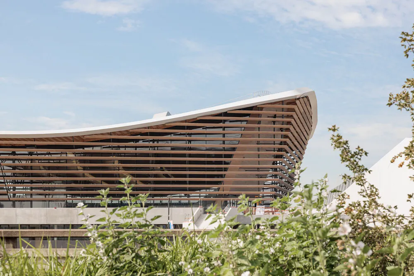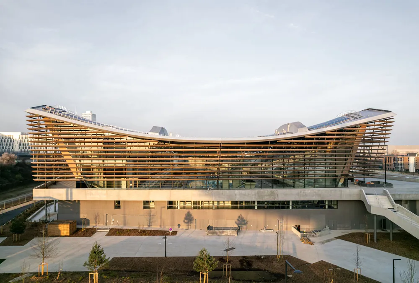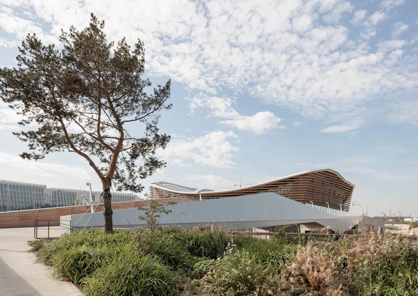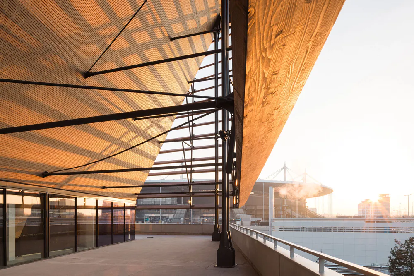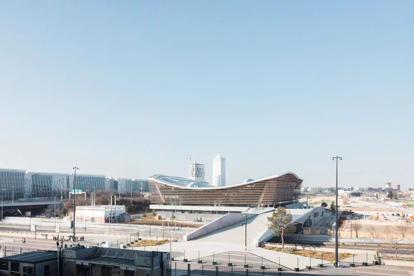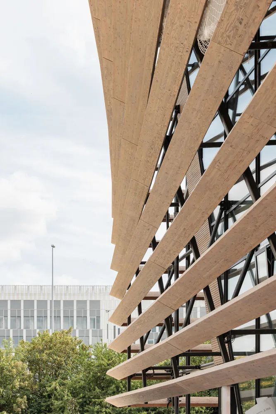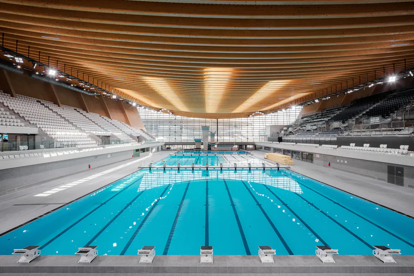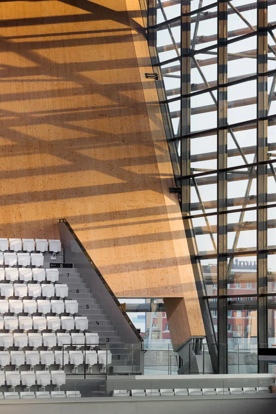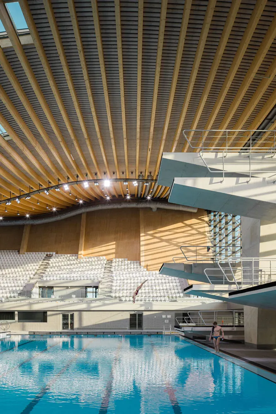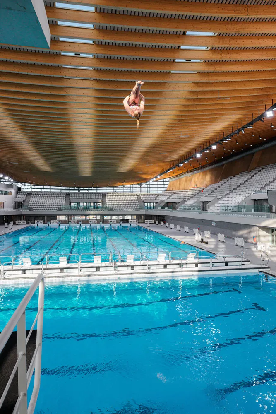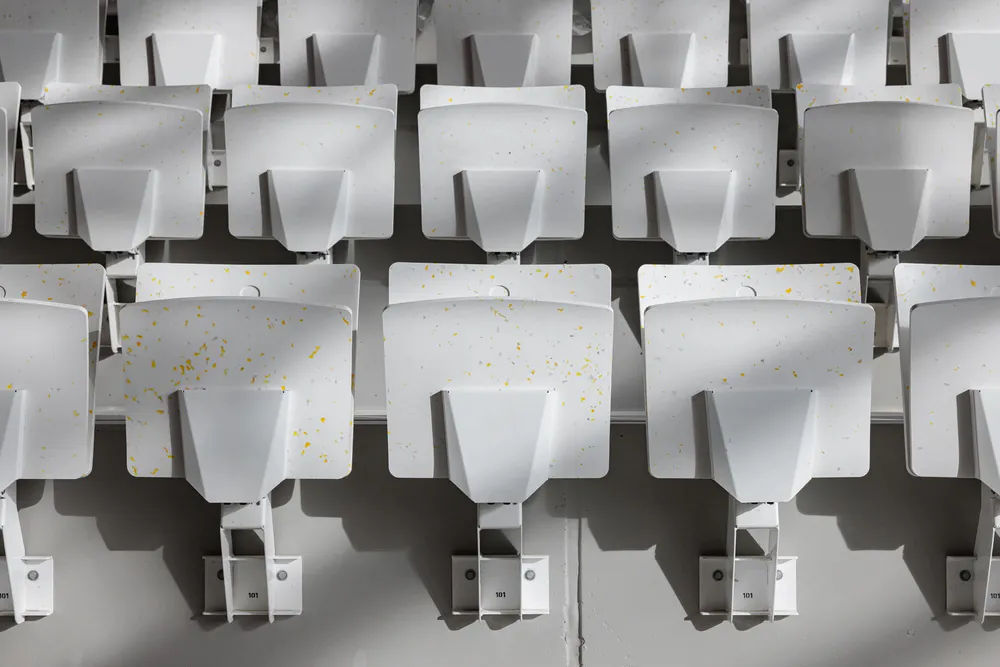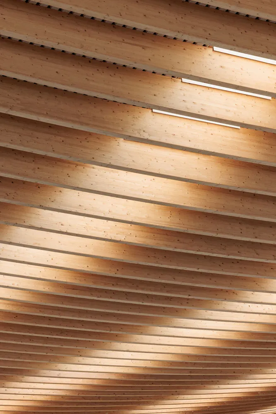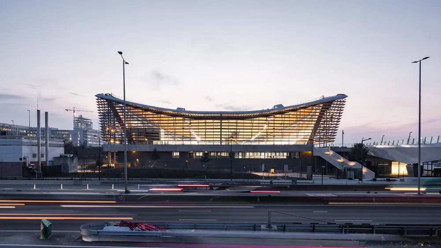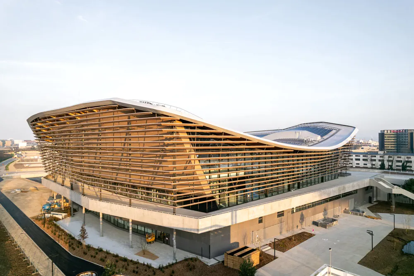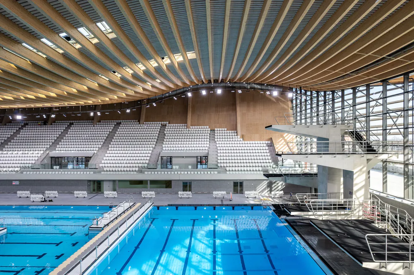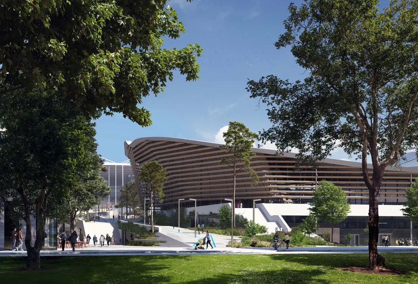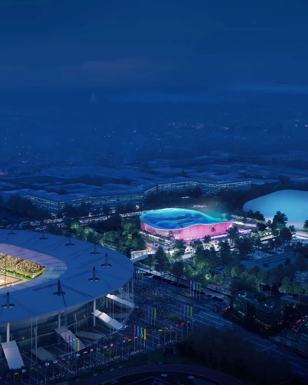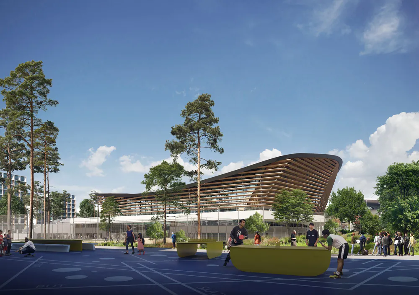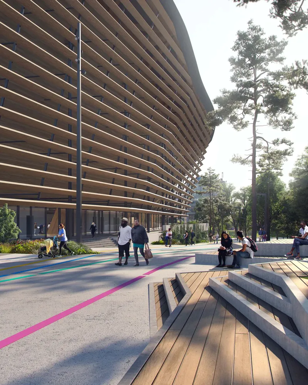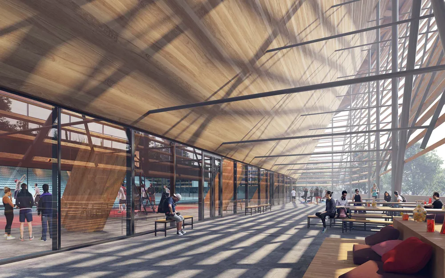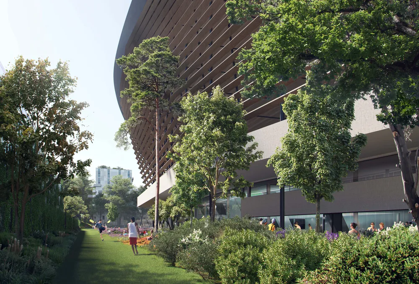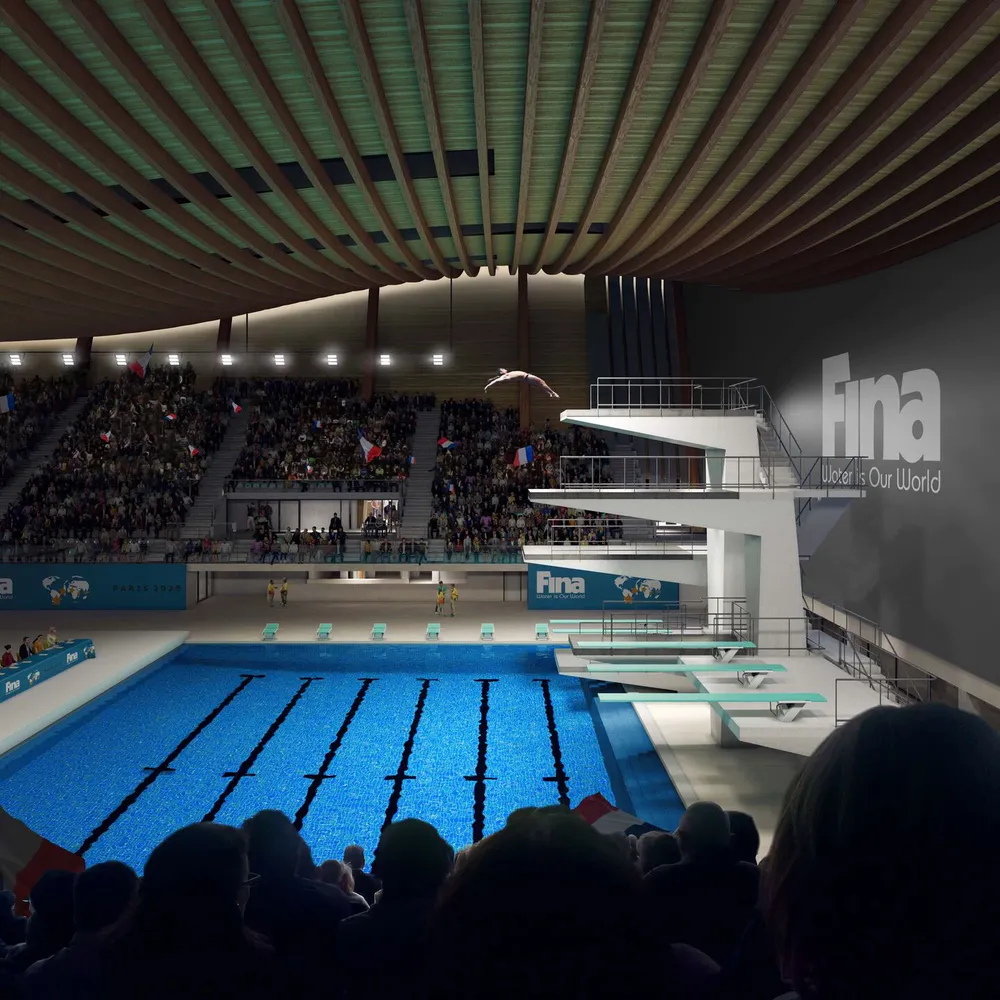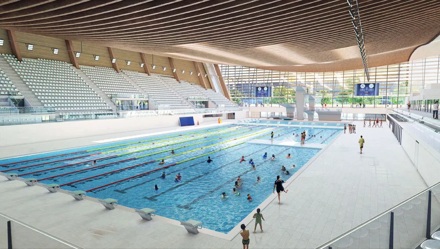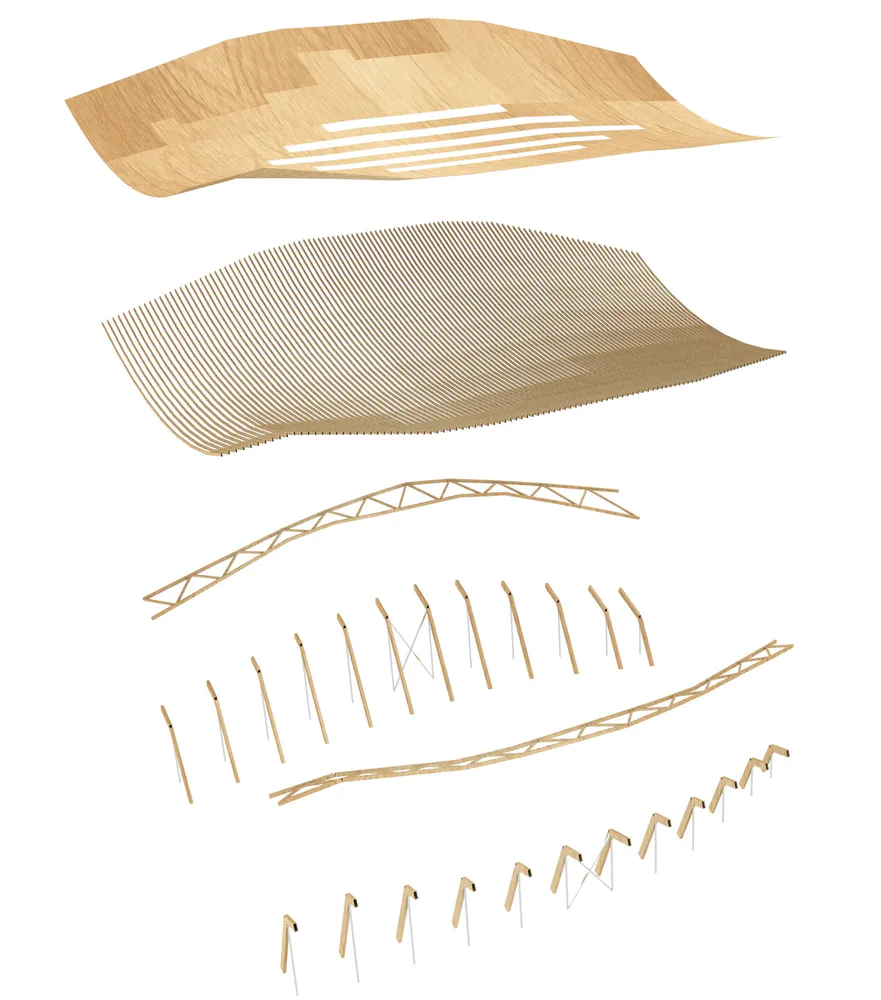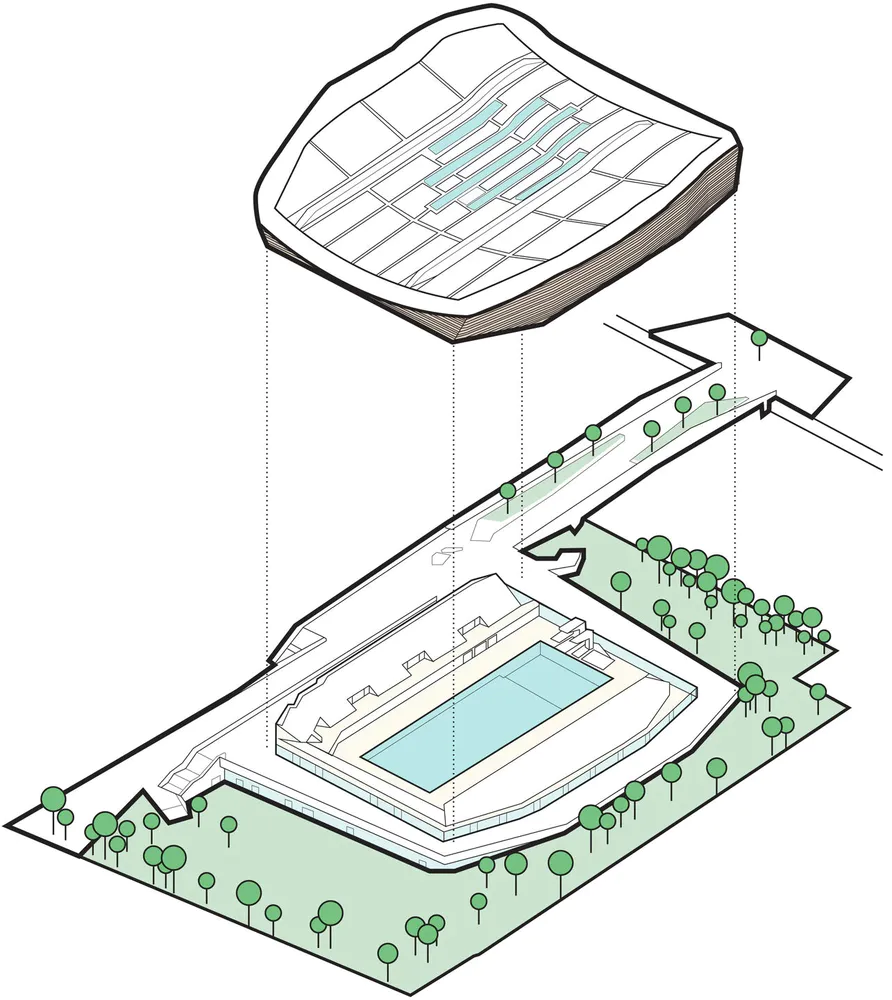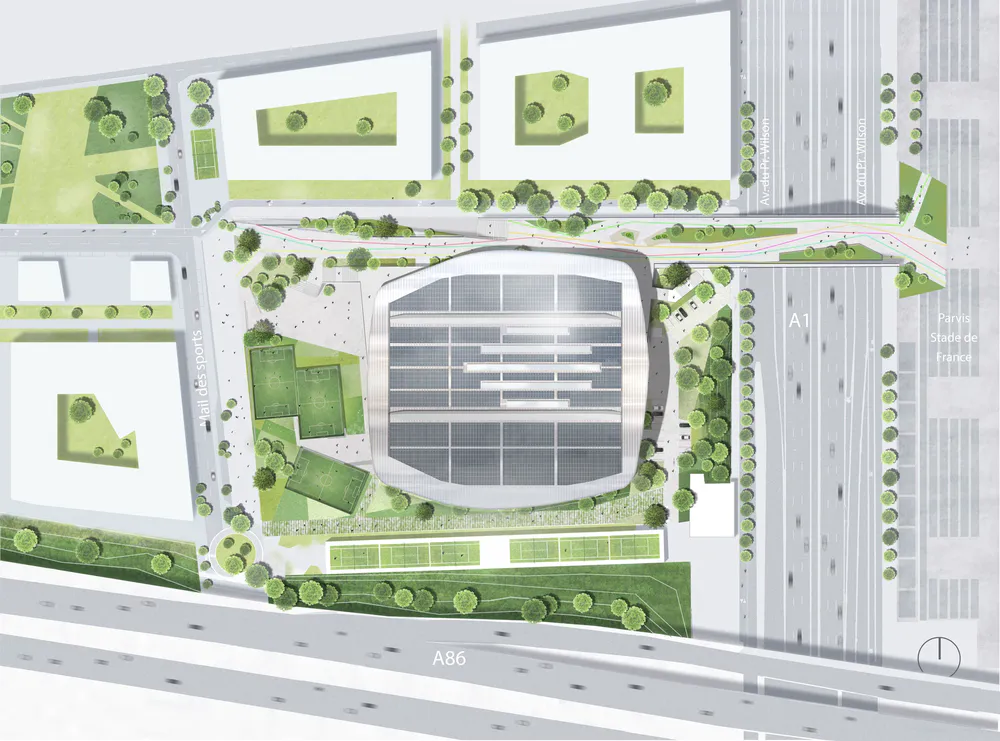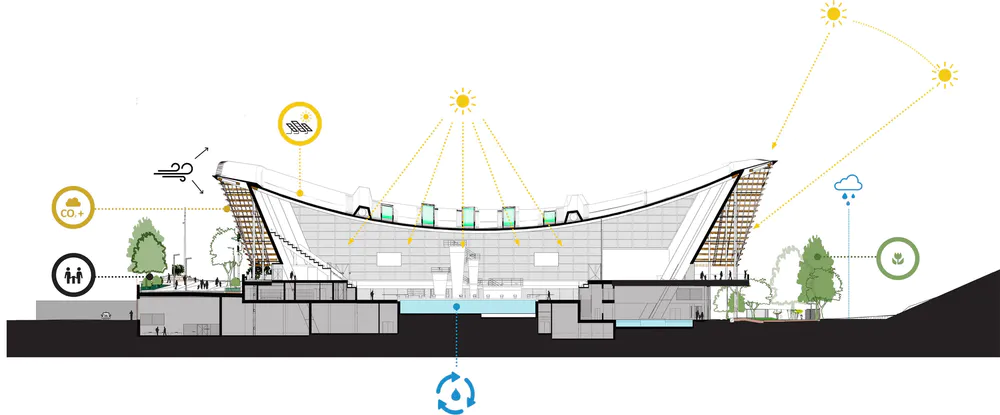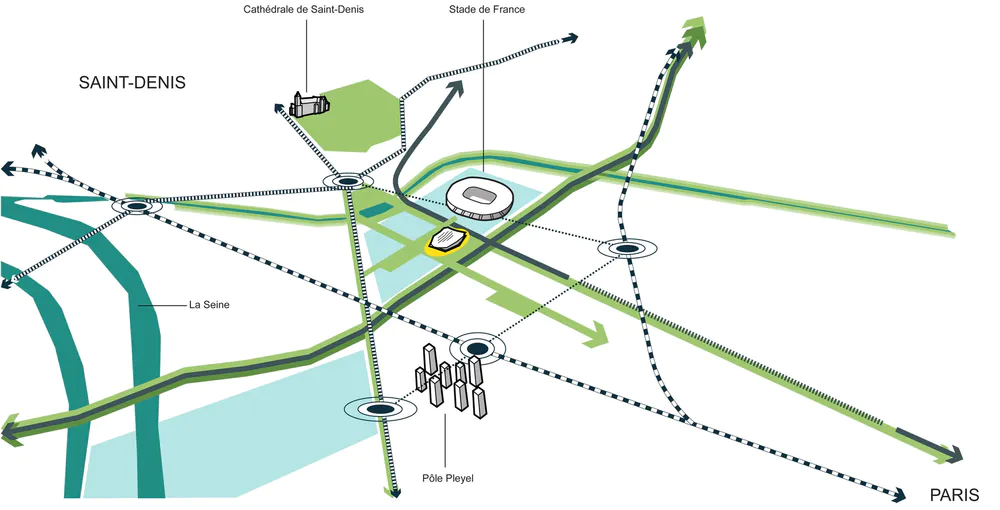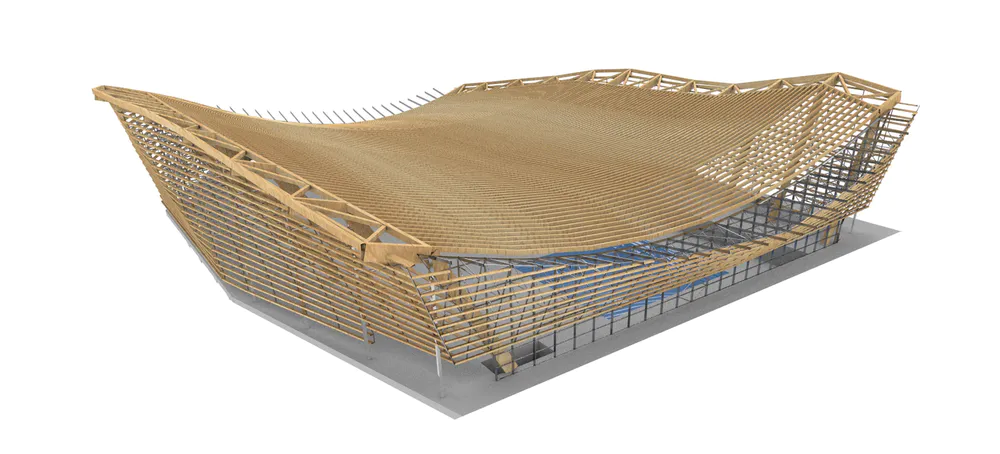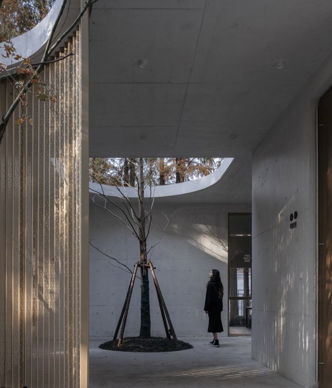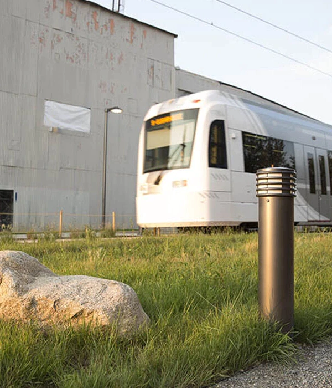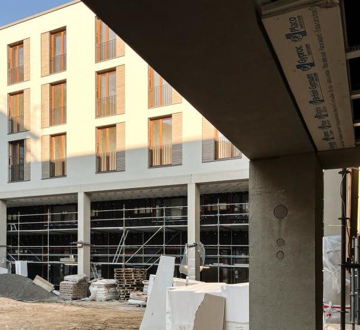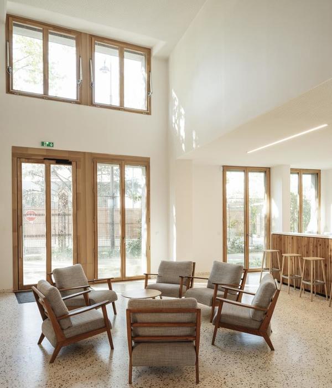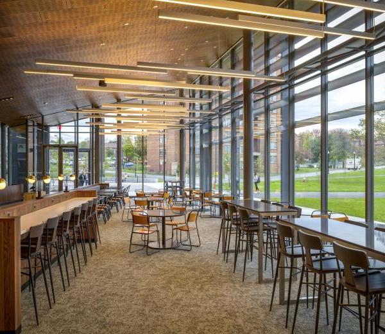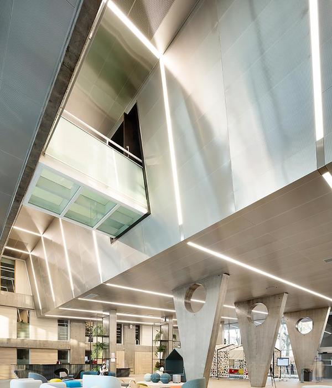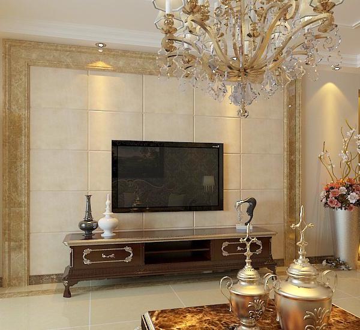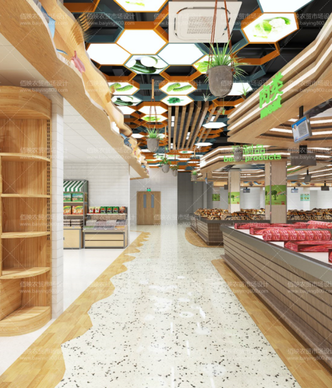Aquatics Centre Paris 2024
Architect:VenhoevenCS architecture + urbanism;Ateliers 2/3/4/
Location:361 Av. du Président Wilson, 93200 Saint-Denis, France; | ;View Map
Project Year:2024
Category:Sports Centres;Stadiums;Swimming Pools
100 years after it last hosted the Games, Paris gears up for 2024. Having created the design for the Aquatics Centre, architects VenhoevenCS and Ateliers 2/3/4/, are thrilled to witness its realisation. The only permanent new building for the 2024 games - together with the expanded green public space and the new bridge that connects the stadium with the Stade de France and the rest of Paris - the Aquatics Centre is an important investment in the future of Saint-Denis and the Paris metropolitan region. The innovative award-winning project is set to create an unforgettable experience of the Games and promises a lasting legacy for the neighbourhood and beyond
Winner of the Le Grand Prix du Grand Paris 2023 and Grand Prix BIM d’Or the building is designed for multifunctional use. During the Games, the competitions for diving, synchronized swimming and the qualifications for water polo will take place here. The building will function as a swim training facility during the Paralympics, and after the Games, the building will remain as centre for various sports for the neighbourhood.
Ecofriendly Design
Wood, one of the quintessential bio-based construction materials, has been used to create the main structure of the building. The design of the Aquatics Centre features a wooden roof, with a suspended shape and minimal construction height that strictly follows the required minimum space for tribunes, people and sightlines, thereby minimizing the amount of air that needs to be conditioned over the coming 50 years. By using wood for this monumental structure, the design doubles the required minimum percentage of bio-sourced materials. The arena under the roof, with tribunes on three sides, can host 5000 spectators around an innovative, modular and multifunctional competition pool.
Energy consumption is one of the big challenges for swimming pools, due to water treatment and high temperature demands. By reducing the energy demand and creating a smart energy system, 90% of the needed energy can be provided with renewable or recovered energy. The solar roof will be one of the biggest solar farms in France and will cover 20% of all required electricity production. 100% of the energy produced by the solar roof is utilised directly on-site. All tribune chairs are newly designed and made out of 100% recycled plastic collected from the neighbourhood.
Improving the quality of life in our cities
This design goes beyond environmental regulations and requirements. Sustainability and biodiversity are at its heart. It is a modern and innovative sports complex surrounded by abundant vegetation that will make a major contribution to creating a liveable and healthy city district for the people of Saint-Denis. The Aquatics centre invites nature into the heart of the new ‘city-district-in-the-making’ with a proposal that includes the addition of one hundred trees and shrubs that will be planted to improve the quality of life and air, stimulate biodiversity and create new ecological connections.
By gathering people around sports and leisure, the new Aquatics Centre creates a neighbourhood that builds bridges between cultures and districts whilst making use of the facilities and surrounding public spaces. There is also the literal connection, with a new pedestrian bridge that crosses the highway and connects the public spaces around Stade de France with the Aquatic Centre and the new heart of the future eco neighbourhood of La Plaine Saulnier.
Architects: VenhoevenCS architecture + urbanism; Ateliers 2/3/4/
Engineers: schlaich bergermann partner
Photographers: Simon Guesdon; Salem Mostefaoui
▼项目更多图片
