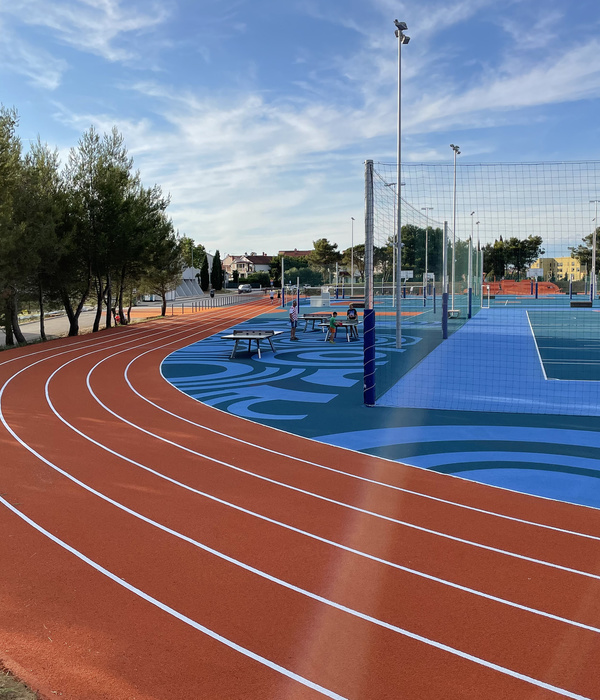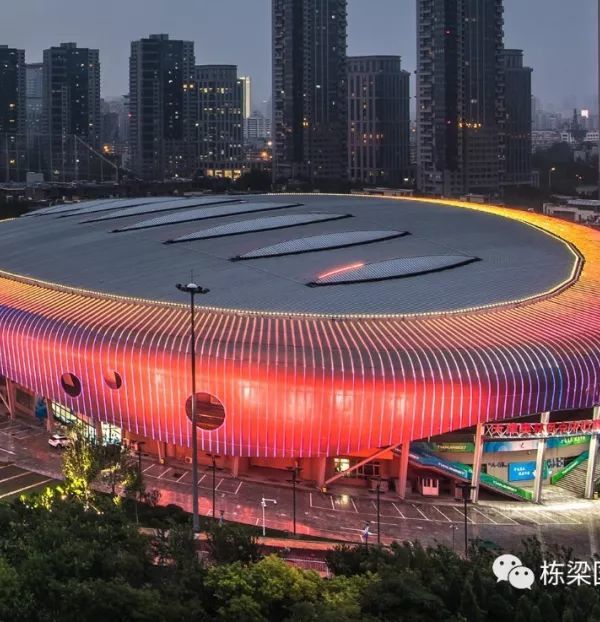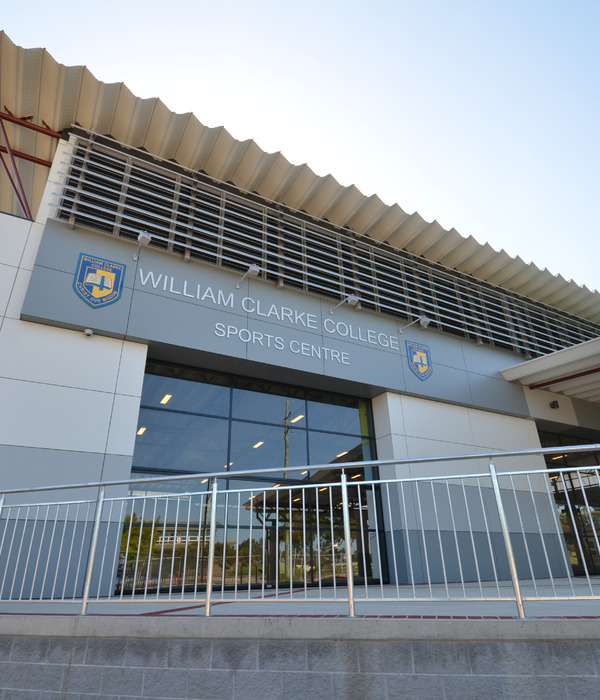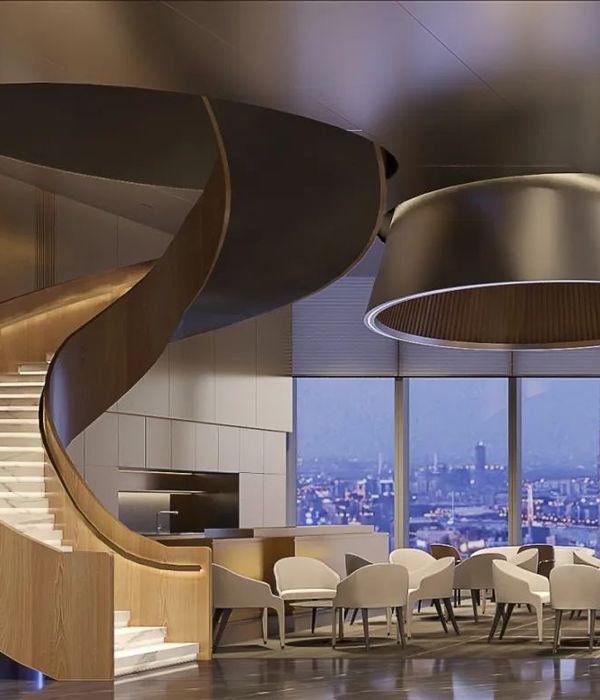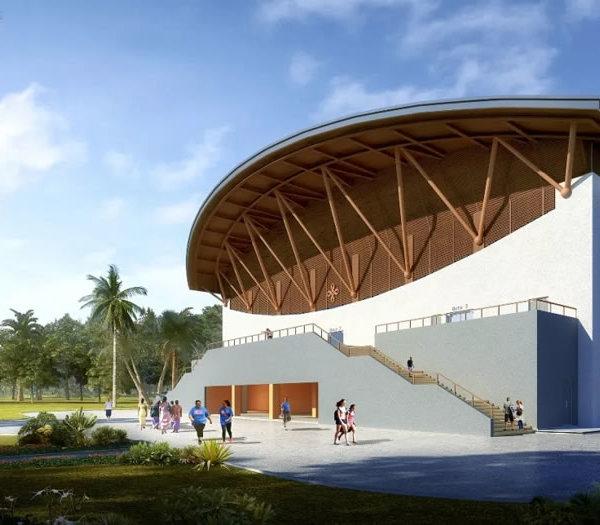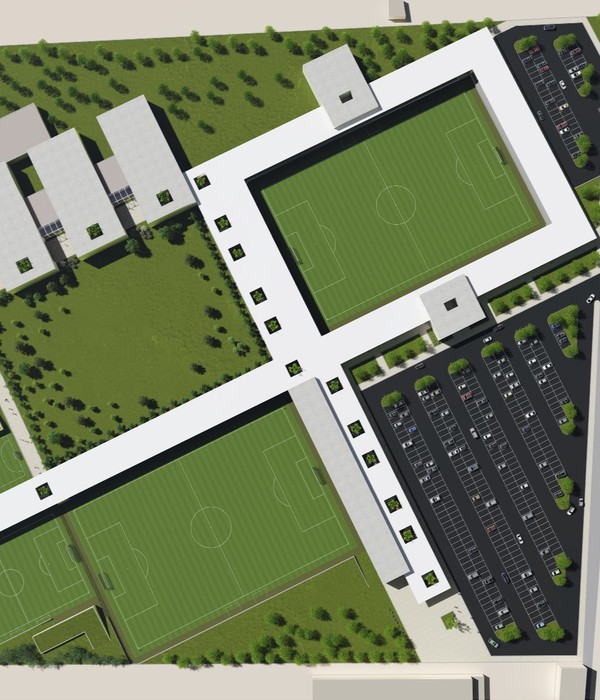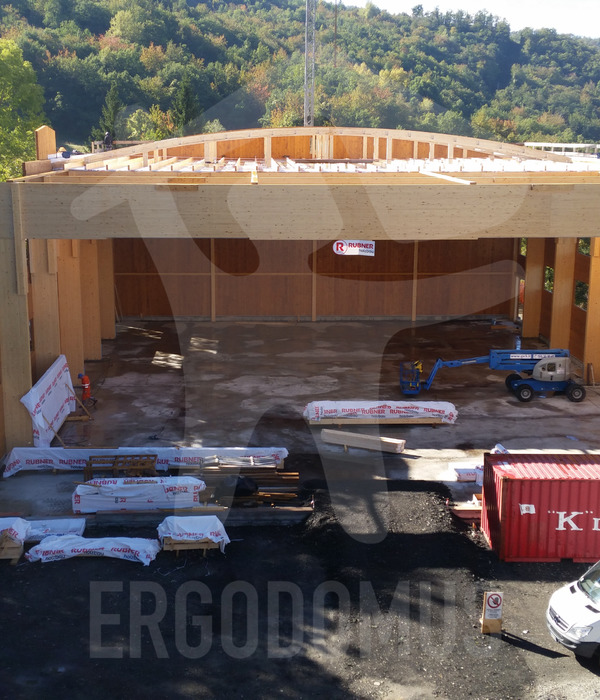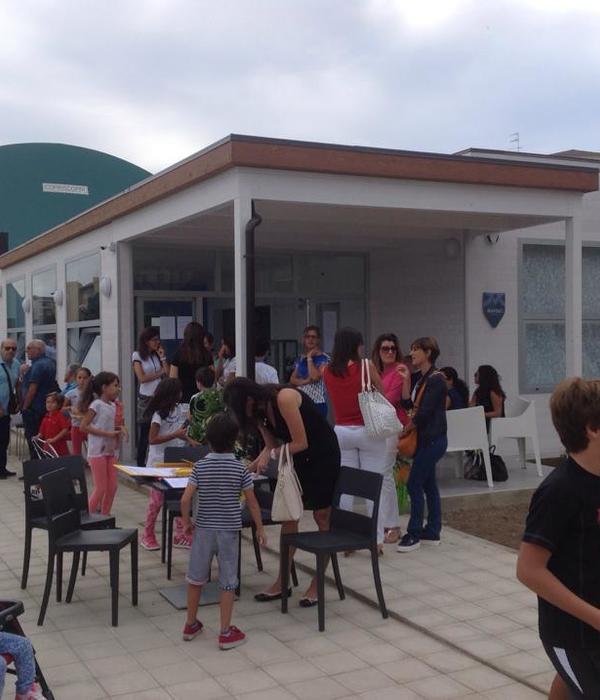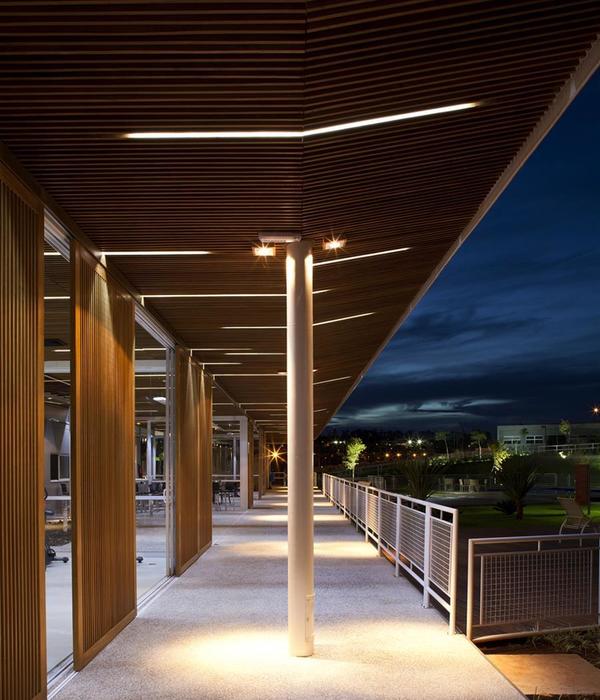照片 © Van Zandbergen Photography
照片 © Brad Feinknopf
照片 © Van Zandbergen Photography
照片 © Brad Feinknopf
照片 © Brad Feinknopf
照片 © Brad Feinknopf
照片 © Van Zandbergen Photography
照片 © Brad Feinknopf
图纸 © ikon.5 architects
图纸 © ikon.5 architects
图纸 © ikon.5 architects
建筑师:ikon.5 architects
位置:Ithaca, 美國
年份:2021
客户:Cornell University
General Contractor:Welliver
Civil Engineer / Surveyor:T.G. Miller P.C. Engineers and Surveyors
Structural Engineer:Thornton Tomasetti
Geotechnical Engineer:Stopen Engineering
MEP/FP Engineer | IT | Security | Lighting | LEED:WSP
Landscape Architect:Trowbridge Wolf & Michaels Landscape Architects
Acoustical Engineer:Shen Milsom & Wilke
Furniture Consultant:Galina Design Group
Audiovisual Consultant:Acentech
Commissioning:Horizon Engineering Services
Culinary Design Consultant:Ricca Design Studios
Dining Interior Consultant:Champalimaud
Building Envelope Consultant:Heintges
Signage Consultant:T-Squared Design
The North Campus Residential Expansion at Cornell University is a 776,000-square-foot student life residential complex for first-year and sophomore students. Providing over 2,000 beds, the residences are organized as 3- to 5-story courtyard buildings that engage and respond to the adjacent campus, site conditions, and help foster serendipitous collegial exchanges crucial to student life. Central to this complex is a 1,000-seat dining hall that offers a variety of micro-restaurants to enhance the student life experience. Red and grey terracotta masonry walls complement the neighboring north campus buildings by acting as modern re-interpretations of the existing dorms. Residential lounges capture campus views and serve as beacons and a highly transparent ground floor promotes outward social interaction with the entire community. Lake source cooling and rooftop photovoltaics assist in achieving LEED Gold certification.
{{item.text_origin}}

