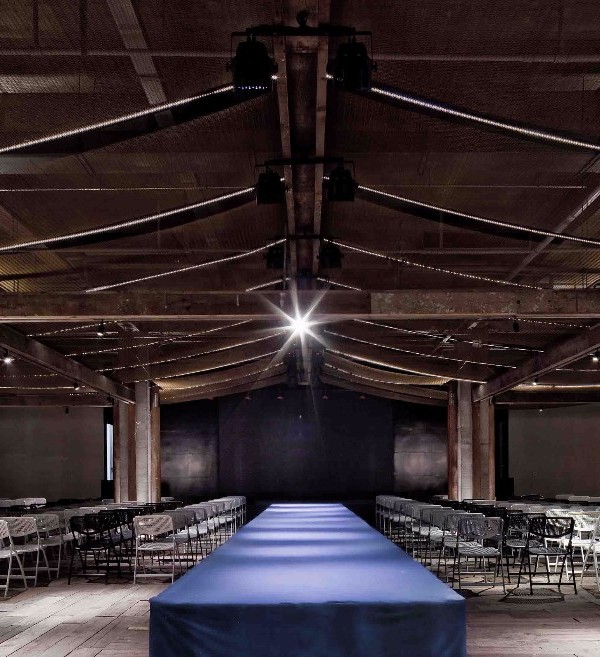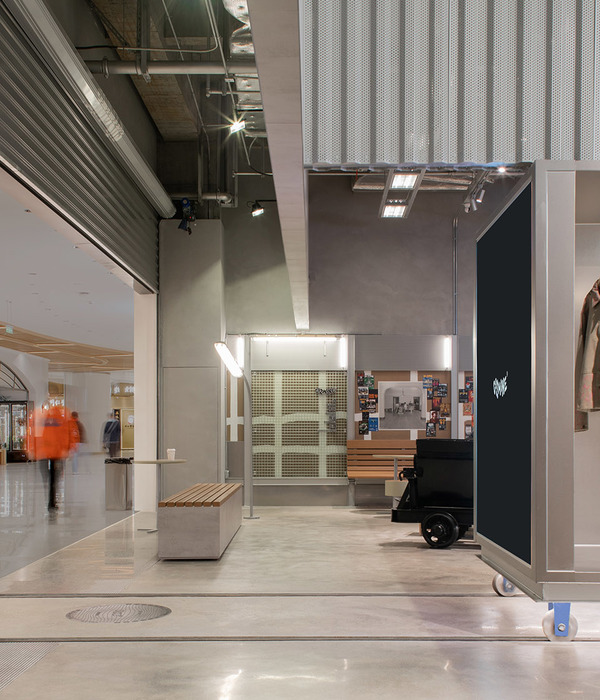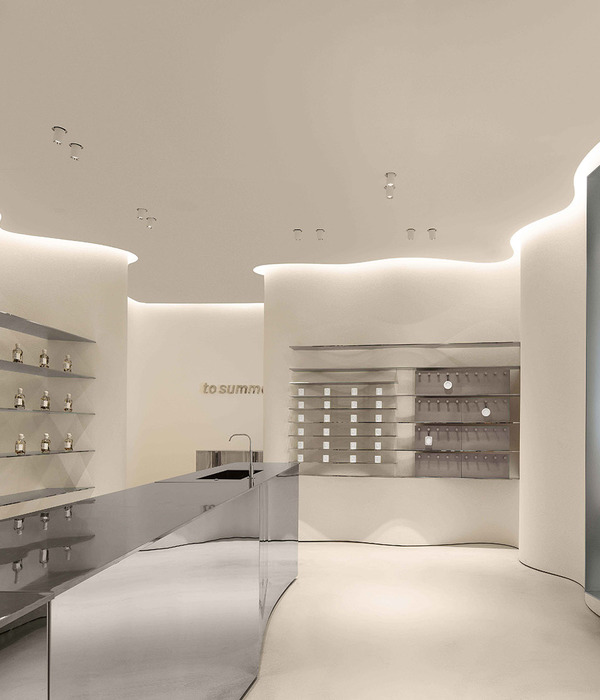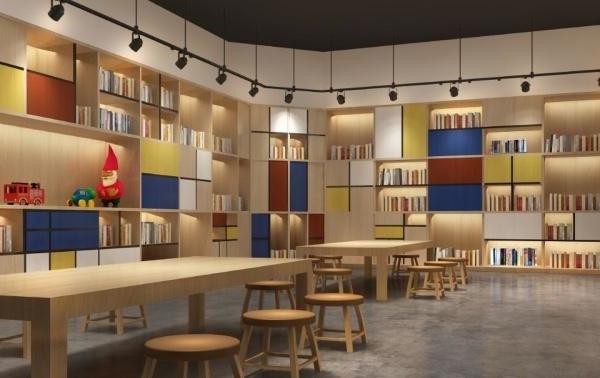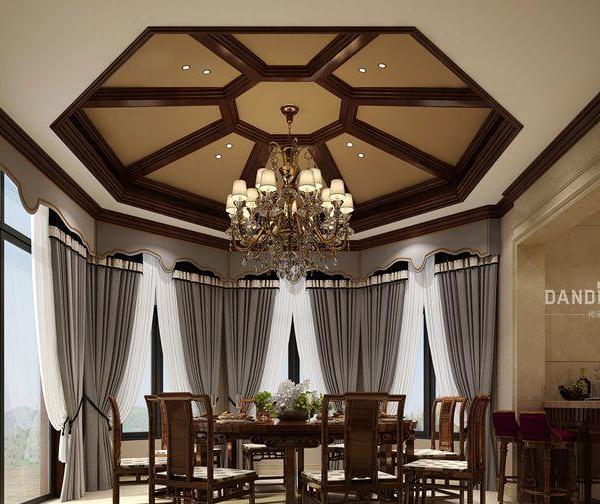Brazil volta redonda club
位置:巴西
分类:公共环境
内容:实景照片
设计团队:bloco arquitetos
图片:12张
该项目是对一个俱乐部,从外观上看,它好像是一个新建的普通住宅,位于巴西里约市volta redonda地区,这里距离市中心有大约15分钟的车程,交通十分方便,是由著名
景观设计
团队bloco arquitetos完成的。场地面积较为开阔,周边是一片美丽的自然风景,连绵的群山与该俱乐部实现相融,没有丝毫突兀。
在该项目中,设计团队最大程度保持了场地的原始性,建造了一个综合性的休闲度假区域,场地上的斜坡很多,间距达到15米左右,斜坡位于俱乐部的四周。设计团队为了能够为住户们提供更加开放的无障碍赏景空间,他们选择了透明化的设计模式,主要是以大面积的线状玻璃幕墙为主,将外界美景与室内联系在一起,人们在室内便可以看到山谷草地,蓝天白云,感觉十分惬意。室内天花板的高度大约为250厘米,突出的屋檐起到遮阳的作用。
译者:蝈蝈
despite being situated a mere 15 minutes from the city center, the new ‘alphaville residential condominium’ in volta redonda, rio de janeiro state in brazil by BLOCO arquitetos is encountered among mountains practically free of building interferences.
the urbanization project reserved the least rugged portions for the residential lots and for the collective, leisure area for dwellers, provided a more sloped area, with a total pitch of more than 15 m, at the edge of the field. with the intention of keeping the view as open as possible, the architecture team chose to make a transparent construction: a long, linear block with predominantly glass curtain walls. the idea was keeping the view from the houses towards the valley as clear and unblocked as possible.most of the indoor space has a ceiling height of 250cm, which allows for the structure eaves to protect it from the sun.
巴西volta redonda俱乐部外部实景图
巴西volta redonda俱乐部局部实景图
{{item.text_origin}}

