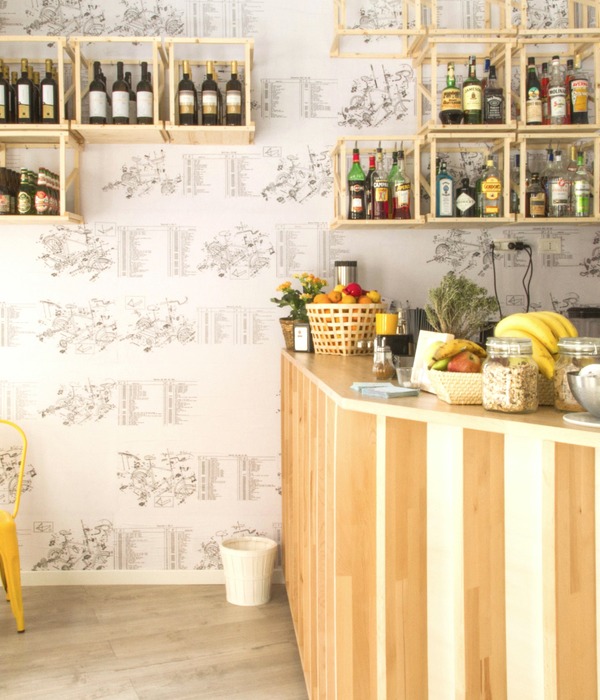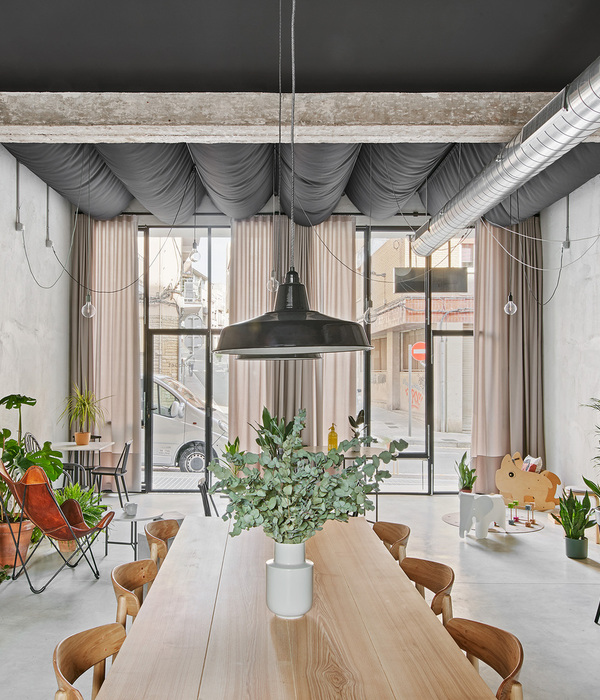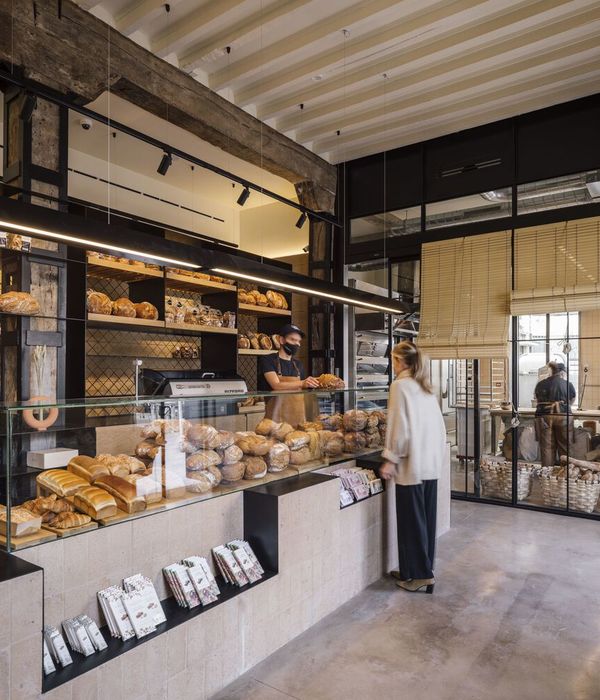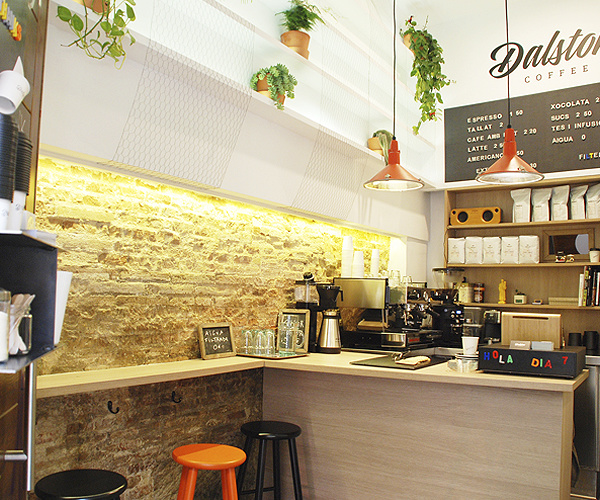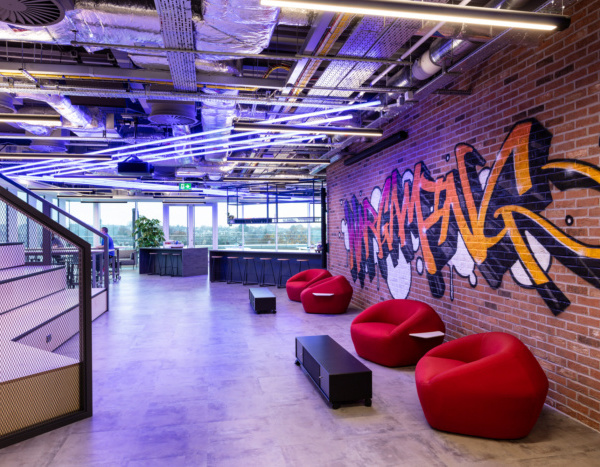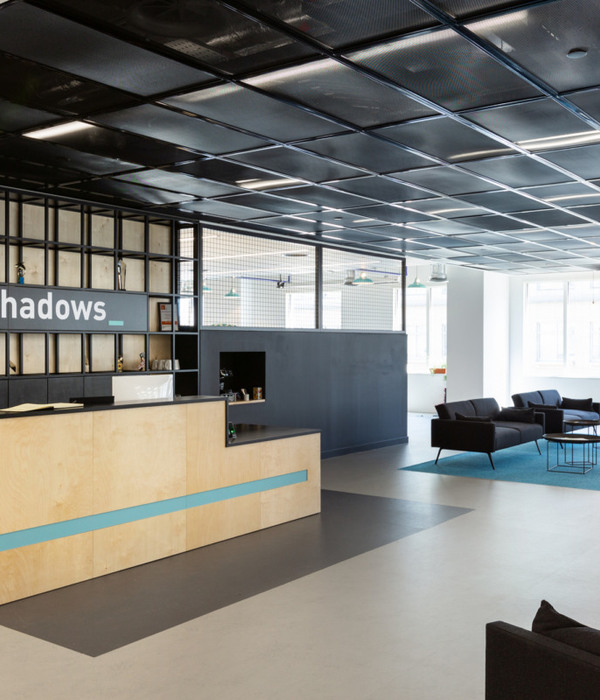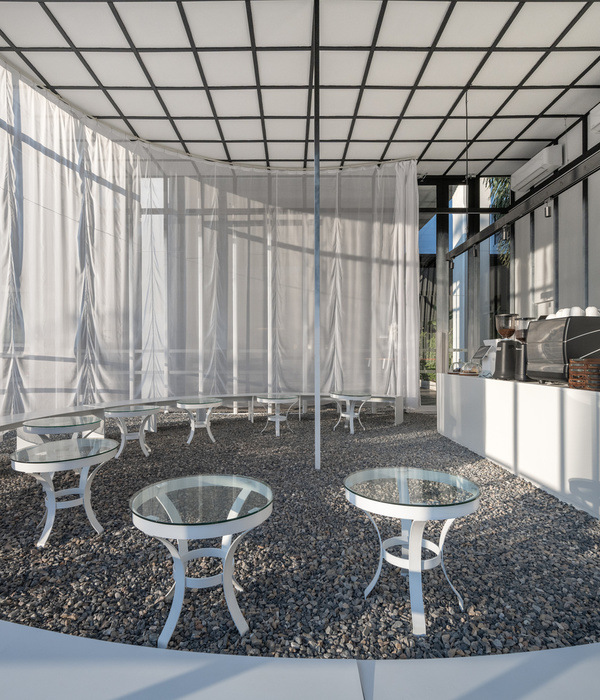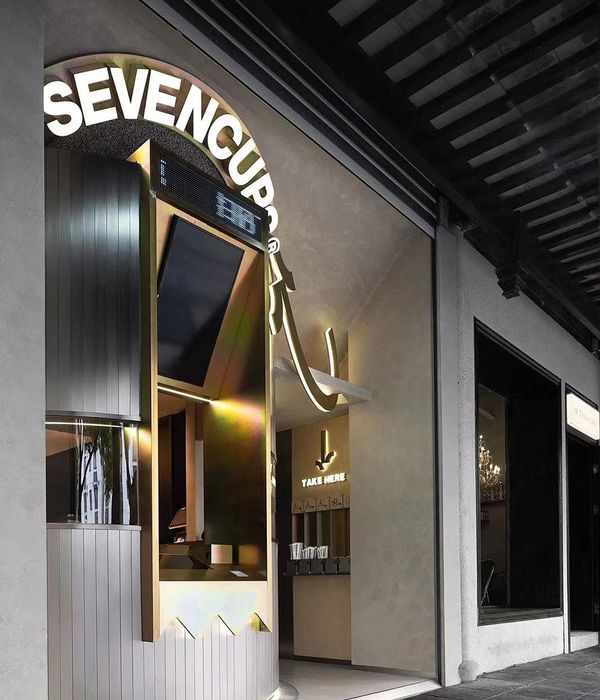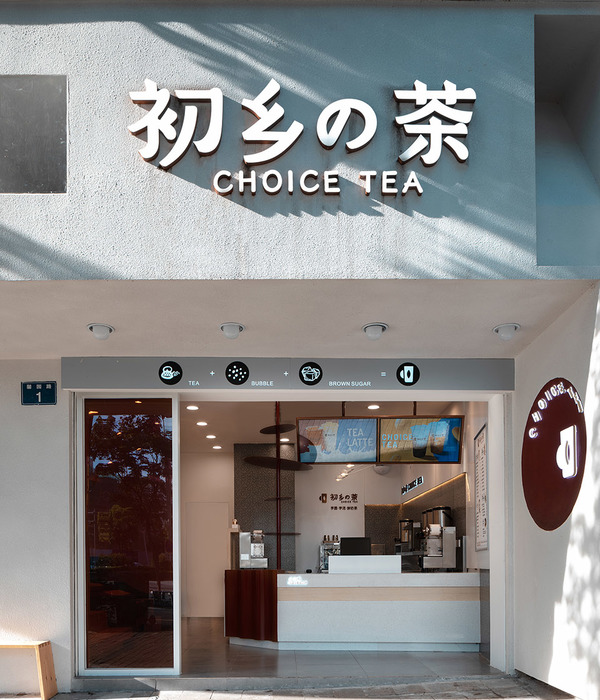Koi是一家酒店的餐厅,位于葡萄牙的Ponta Delgada,从2004起营业至今,已需要重装升级。餐厅与酒店中庭相连,内部独具特色,展现出东方风情,倒映的镜面仿佛栖息着鲤鱼的平静水池。
Inserted in a hotel unit, in Ponta Delgada, the restaurant in open since 2004, already presented some need for revitalization, despite the predominant relation with the central courtyard of the hotel, characterized by its garden of strong oriental inspiration and its mirror of water inhabited by carp.
▼外部概览,exterior overview © Ivo Tavares Studio
设计师从餐厅与花园紧密的空间关系入手,生成设计理念,使室内外空间相互渗透,花园一直延伸进餐厅内部,用餐环境宽敞明亮。
It will be the strong relation of this space with the mentioned garden, which presents itself as the project’s generating idea, bringing the garden to the interior of the restaurant, implying a total permeability of the spaces, interior and exterior, emphasizing the spaciousness and brightness that define the space.
▼室内概览,overview © Ivo Tavares Studio
▼用餐环境宽敞明亮,emphasizing the spaciousness and brightness © Ivo Tavares Studio
▼室内外通过落地窗相连,indoor and outdoor connected by floor-to-ceiling windows © Ivo Tavares Studio
▼餐厅与室外花园融为一体,an integral part of the exterior © Ivo Tavares Studio
整个餐厅空间宛如一个室内花园与中庭花园巧妙结合,成为整体,互相映射,展示出共同的象征性与平衡感。天花板上,植被自由生长,适应了不同场景的人工照明效果。声学板除自身的物理功能外,还巧妙地装饰了空间,鱼的形状别具深意,代表着繁荣、长寿和丰饶。
The restaurant is characterized as an interior garden, an integral part of the exterior, mirroring the same symbolism and balance, with the presence of vegetation that flows through the ceilings, in line with the various moments of artificial lighting with scenic effect, and the acoustic panels that, in addition to their primary function, assume the carp form: symbol of prosperity, longevity and fertility.
▼天花板植物与照明结合,vegetation in line with the various moments of artificial lighting © Ivo Tavares Studio
▼充满东方风情的餐厅,restaurant of strong oriental inspiration © Ivo Tavares Studio
▼鱼形声学板装饰墙壁,acoustic panel in the carp form © Ivo Tavares Studio
餐厅在整体的大空间中划分出几个用餐区,包括传统就坐区和更加温馨的休息区,服务于不同接待方式,适应了一天中全时段的用餐需求。
Despite the overall general view of the room, several dining areas are defined , characterized by traditional tables and in more welcoming lounge areas, in order to allow different ways of receiving, so the space can adapted to the various meal times of the day.
▼室内划分不同用餐区,dividing several dining areas © Ivo Tavares Studio
▼传统就坐区,dividing several dining areas © Ivo Tavares Studio
▼温馨休息区,more welcoming lounge areas © Ivo Tavares Studio
▼入口接待,reception desk © Ivo Tavares Studio
室内装饰选用了高级耐久的材料,易于维护又保证舒适性。
The materials use choice was based on its nobility and resistance, in order to guarantee easy maintenance without prejudice to confort.
▼细部,detail © Ivo Tavares Studio
{{item.text_origin}}

