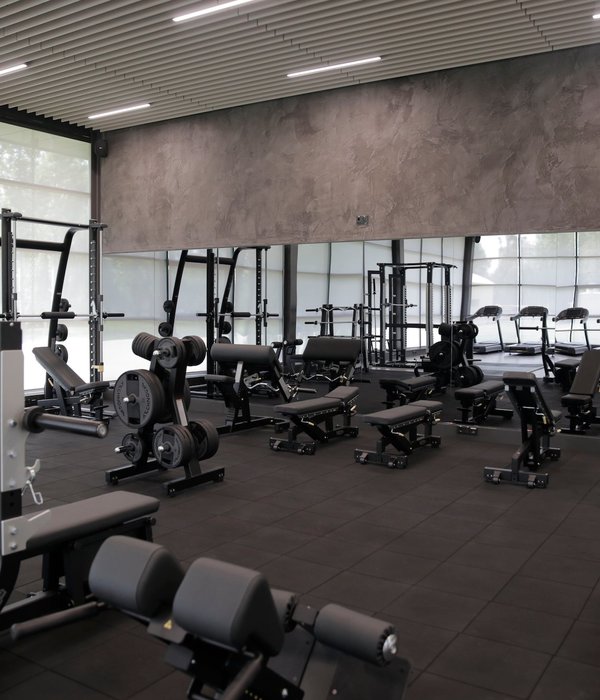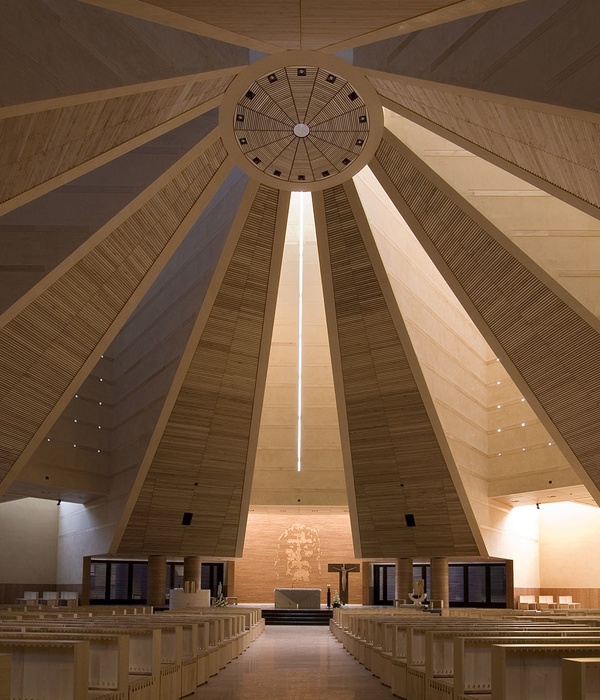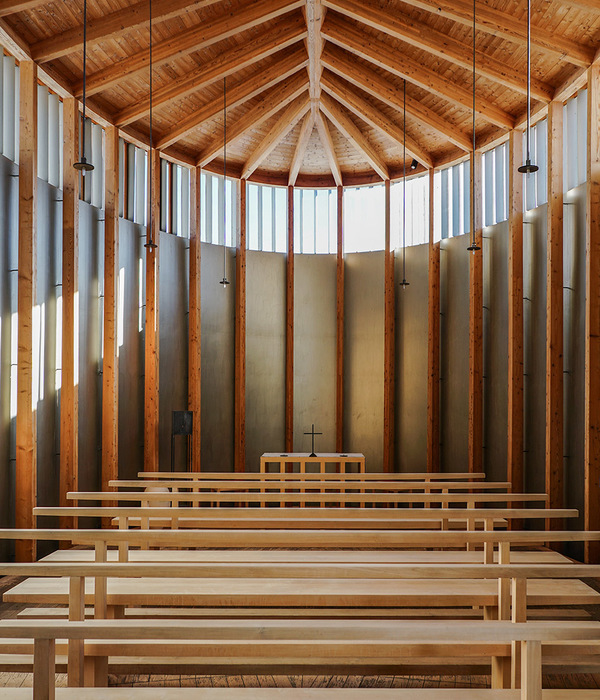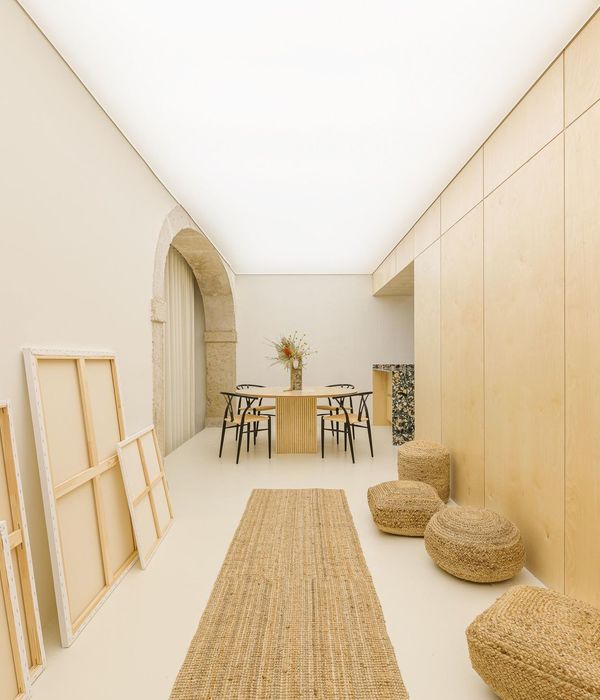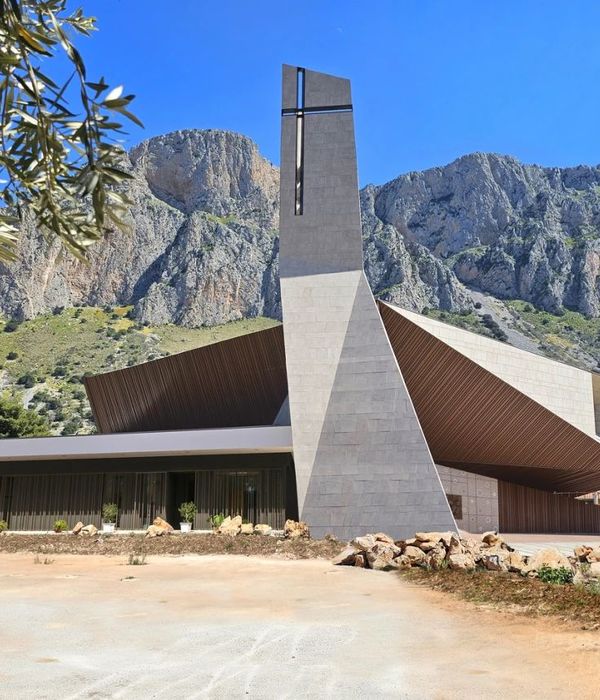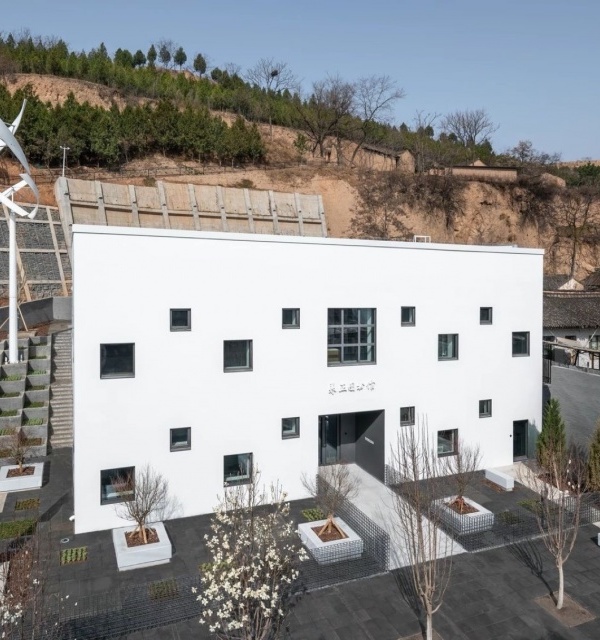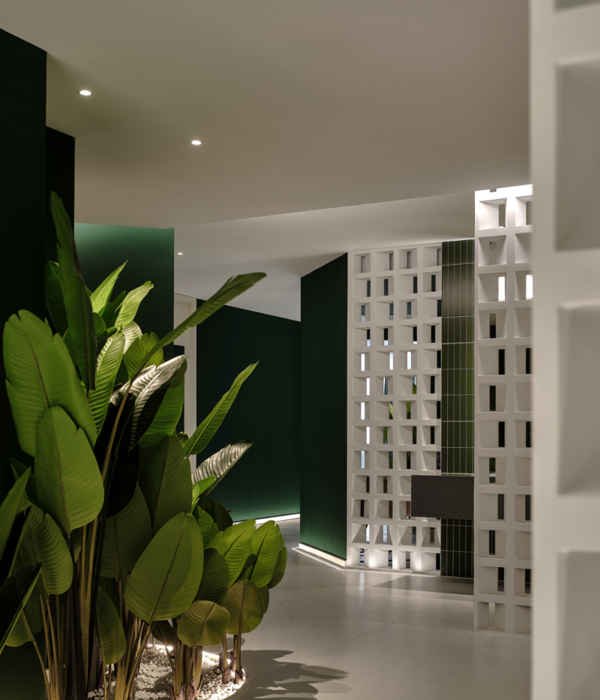文 / 莫万莉 Text: Mo Wanli
在一座空气中仿佛漂浮着尘埃的小镇,一列货车沿着一条架设于城市之上的高架铁轨,缓缓驶过,逐渐远去,直至进入前方漆黑的山洞中,而在不远的半山腰上,一座尖塔高高耸立。这便是摄影师夏至为建筑师李以靠的柳林天主教堂拍摄的影像作品的开场。
In a small town where dust seems to float in the air, a cargo train slowly passes along an elevated rail track above the city, gradually disappearing until it rolled into a dark tunnel ahead, and not far from there, halfway up the hill, a spire stands high. This is the opening scene of photographer Xia Zhi’s video work for architect Li Yiqian’s Liulin Catholic Church.
。
Within approximately 30 seconds, from the slow-moving train to the tiny crowd standing still under the elevated rail track, and from townscape composed of brightly colored corrugated steel panels and gray concrete roofs to the brown mountains with sparse green trees, the Liulin Town, like many other small towns in Central China, looks like a seemingly noisy place in disorder, yet with a certain vigorous vitality. The church on the hill, although its sloping cylindrical outline and towering spire can only be glimpsed from a distance, it appears peaceful and silent, overlooking the whole town below, while the town looks up at the church from below.
▼教堂鸟瞰,Aerial view © 朱润资
▼教堂的斜屋面圆柱形轮廓和耸立的尖塔俯视着整个小镇 © 朱润资 The church’s sloping cylindrical outline and towering spire overlook the whole town below
▼教堂和小镇环境,The church and its surroundings © 夏至
关于柳林教堂的设计与建造,建筑师李以靠的自述已经足够详尽地将其中的种种曲折和考验道出。在2014年的有方系列采访“建筑师在做什么”中,当被问及“最近在做些什么有趣的设计项目?”时,李以靠第一次提及了这座面积不大的小教堂。尽管或许在当时便意识到了项目的困难度,但却依然可以从采访文字中读出初遇挑战之时的雀跃。
In his self-description, the architect Li Yikao has clarified all the difficulties and hardships overcome during the design and construction of the Liulin Church. In the Position’s interview (2014) on “What are architects doing”, when asked, “What interesting design projects are you working on?” Li Yikao mentioned this small church for the first time. Although perhaps aware of the difficulty of the project at the time, one can still read in the text of the interview the delight and enthusiasm in the face of challenges.
▼教堂夜间鸟瞰,Aerial view by night © 夏至
关于这些故事,无疑建筑师是最为合适的讲述者,在此便不再复述。但在这一个或是几个互相衔接的故事中,可以读到诸多有趣的线索:作为“作者”的建筑师是如何逐渐地放下“自我”,开始接纳神父和教友的反对意见,而这一过程又由于建筑师本身的信仰和思虑显得更具某种启示意味;作为传统意义上“甲方”的神父是如何在设计与建造的过程中,不断地向更大的使用者群体——教友们,寻求关于设计的反馈和建造的援助,从而使得柳林教堂的建造具有了一种参与性;当教友们提出第一稿的地景式方案缺乏一个“正脸(Front facade)”之时,又可见一种根深蒂固的建筑类型与传统在何种程度上可以被现代建筑的观念所改变,又在何种程度上需要维系那些往昔的做法;室内设计师徐迅君和灯光设计师庞磊的自告奋勇和参与,显露出即便是这样一个小小的项目,依然需要不同专业和领域之间的通力合作,而项目的特殊性使得这一合作往往具有自发性;当玫瑰花窗以及教堂壁画完成之时,它们显露出即便在预算有限的情况下,即便在被现代主义建筑语言所净化后的建筑中,图像的叙事功能依然具有强大的感召力。
The architect is undoubtedly the most suitable to tell you the story, so it is unnecessary to repeat it here. However, in one or several associated stories, one can uncover many interesting clues: how the architect, as the “author”, gradually step out of his ego to accept the objections from the priest and church members. It seems somewhat more enlightening because of his own belief and contemplation. As “Party A” in the traditional sense, how did the priest turn to a larger group of users, his church members, time and again to seek their feedback on design and support to construction, so the Liulin Church is a success owing to the joint endeavors of participators. When the first draft of a landscape-like building was rejected by the church members because its lack of a “front façade”, it is clear to what extent a deep-rooted architectural style and tradition can be modified by the concept of modern architecture, and to what extent the practices that prevail in the past are required to be maintained. The voluntary participation of Xu Xunjun, an interior designer, and Pang Lei, a lighting designer, convinced us of an undeniable fact that even such a small project still needs full cooperation among professions and fields, and such cooperation often appears spontaneous due to the particularity of the project. When the rose window and church frescoes were in place, even if under limited budget, they revealed that the narrative function of the image was still powerfully evocative in a building purified by the language of modernist architecture.
▼教堂主立面,Main facade of the church © 夏至
最后,在一个教堂建筑逐渐景观化的快速消费时代,柳林教堂的功能的真实性以及与之相生的简朴、克制,无疑构成了一个鲜明的脚注。它注定不会有最多的人群前来拜访、参观、打卡,但却可能对来到此处的人产生最为长久和深刻的影响。
Finally, in an era of rapid consumption in which church buildings are gradually becoming landscapes for consumption, the functional authenticity of the Liulin Church and the simplicity and moderate aesthetics that go with it undoubtedly constitutes a distinct footnote. It is not to be visited, toured, or Instagrammed by the largest crowds, but it is likely to have the most lasting and profound impact on those who come here.
▼由前院望向教堂,View from the forecourt © 夏至
建成后的柳林教堂在空间上并不复杂。围绕体量最大的圆形主殿,几个更小的圆形体量依次构成了小堂、祭衣间、小型接待室和办公室等功能空间。高耸的钟塔亦为圆形,成为了山下可见的标志之物。从建造的角度来看,混凝土浇筑的框架结构,填充砌块的围合墙体,当地青瓦铺设的屋面,具有时代特征的水洗石外墙面,它们的组合显露出权宜(makeshift)的特征。
The Liulin Church is not complicated spatially. Surrounding the main circular nave, several smaller circular volumes form in turn functional spaces such as a chapel, a wardrobe room, a small reception room, and an office. The towering bell tower, which is also circular, is a visible landmark at the bottom of the hill. From the perspective of construction, the combination of the concrete frame structure, the infill block enclosing walls, the roof covered by local blue tiles, and the washed stone façade reveals a makeshift character.
▼圆形的主殿和钟塔,The main circular nave and the bell tower © 夏至
▼入口和立面细节,Entrance and facade © 夏至
▼填充砌块的围合墙体,The infill block enclosing walls © 夏至
若与建筑史上诸多其它以圆形组合为空间特征的方案相比,柳林教堂在形式上未必是精确的,而在建造上,也并非是精美的。然而,恰恰是这种“匮乏”的状态使得它处在了一种正正好好的节制状态。在《Less Is Enough》一书*中,意大利建筑师、理论家Pier Vittorio Aureli反思了现代主义的“Less is more”(“少即是多”)的至理名言。对他来说,尽管“少即是多”一度开创了一种具有先锋性的美学,但却很快成为了一种易于辨识的审美趣味。
Compared with the many other schemes in the history of architecture that feature circular assemblages as spatial features, the Liulin Church may be neither precise in formal composition nor exquisite in architectural construction. However, it is precisely this state of “scarcity” that puts it in a state of proper moderation. In Less Is Enough, Pier Vittorio Aureli, an Italian architect and theorist, reflected on the famous saying of “Less is more” advocated by modernism. For him, although “less is more” once created a pioneering aesthetics, it quickly became an easily recognizable aesthetic taste.
▼夜间,点亮的灯塔和玻璃花窗 © 夏至 The bell tower and the stained glass windows light up by night
在一个经济衰退的时期,节制的美学成为了应对需求紧缩的有效设计策略。无论是John Pawson的纯白的极简主义设计或是Peter Zumthor的具有隐士气质的建筑,节制在此更多地是为这类建筑所代表的财富披上了一层美学的外衣。正是在这层意义上,尽管柳林教堂很难说能从空间与材料的品质上与Pawson的精品店铺或是Zumthor的蛇形画廊相比较,但前者却正因其所处于的“匮乏”状态,而达成了一种真正的节制。这其中,既有建筑师抑制个体表达欲望的设计的节制,也有材料与结构的选择的克制以及对其不加粉饰的暴露。正是在粗粝的灰色水洗石或是室内裸露的混凝土屋顶结构的衬托下,彩色玻璃花窗和室内壁画的图像叙事才显得格外珍贵。
In a period of economic recession, ascetic aesthetics has become an effective design strategy in response to the ethos of austerity. Whether it is John Pawson’s pure white minimalist design or Peter Zumthor’s hermit architecture, austerity here is more of an aesthetic cloak for the wealth that such buildings represent. In this sense, although it is difficult to compare the Liulin Church to Pawson’s boutique shops or Zumthor’s Serpentine gallery in terms of quality of space and materiality, the former achieves a true state of austerity because of its “scarcity”. There is a restraint in the architect’s design that inhibits the desire for individual expression, as well as a restraint in the choice of materials and structures and their unadorned exposure. It is against the coarse grey washed stone and the exposed concrete roof structure that the pictorial narrative of the stained glass windows and interior frescoes becomes particularly precious.
▼从教堂内部望向玻璃花窗 © 朱润资 View to the stained glass windows from interior
▼花窗细节,Detailed view © 夏至
▼教堂主殿,Main hall of the church © 夏至
▼从座位望向神龛,View to the shrine from the seats © 夏至
在柳林教堂封顶之时,神父从互相咬合的圆形屋顶的侧面和正面中读出了五个饼和两条鱼的故事。这则出自《马可福音》的故事讲述了这样一桩事迹,即相传耶稣在加利利传道时,用5个饼和2条鱼喂饱了5000名信徒。对于柳林教堂的神父来说,或许他从最终建成之物的形象中发现了这一灵感,但这一故事又何尝不恰如其分地概括了整个项目的设计与建造呢。正是资源的“匮乏”和不同人物的参与,使得在这种情景中建造起来的建筑不再注重表征(representation),而回归了生活和使用的本身。它可以说是一种真实的建筑,或是一种伦理的建筑。
When the Liulin Church was capped, the priest interpreted the story of five cakes and two fish from the side and front view of the interlocked circular roofs. This story from the Gospel of Mark tells of an incident in which Jesus is said to have fed 5,000 believers with five loaves of bread and two fish during his ministry in Galilee. For the priest of the Liulin Church, perhaps he found his inspiration from the image of the finally built architecture structure, but it is this story that lays a foundation to appropriately outline the overall design and construction of the project. Meanwhile, it is the “scarcity” of resources and the efforts of different participators that makes the buildings created in this context less about representation and more about life and use itself. It is thus an architecture of true to its purpose, an architecture of ethics.
▼夜间整体鸟瞰,Aerial view by night © 夏至
*《Less Is Enough》一书出版于2013年,这里的经济衰退指的是2008年全球经济危机后所出现的发展困境。
▼项目更多图片
{{item.text_origin}}


