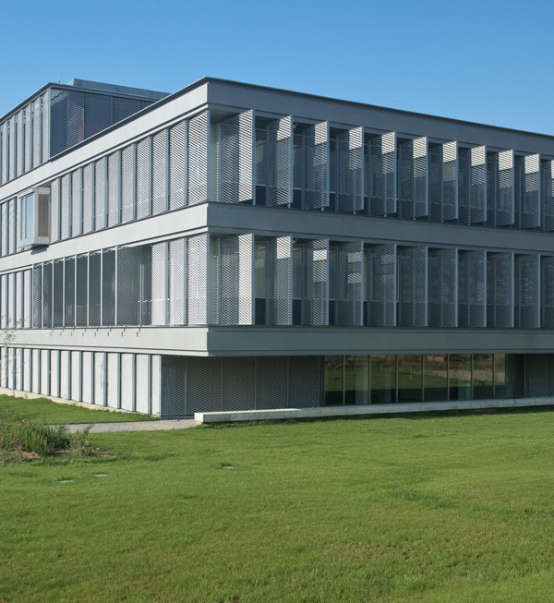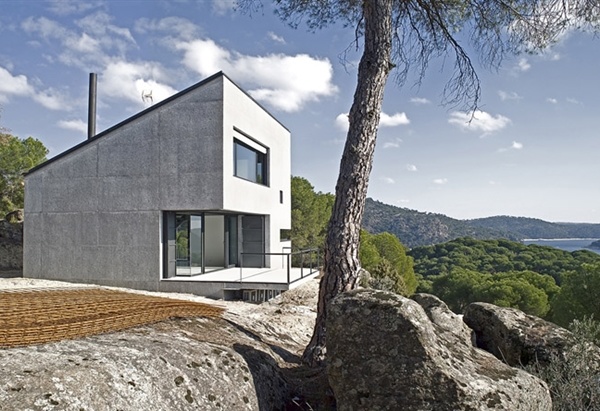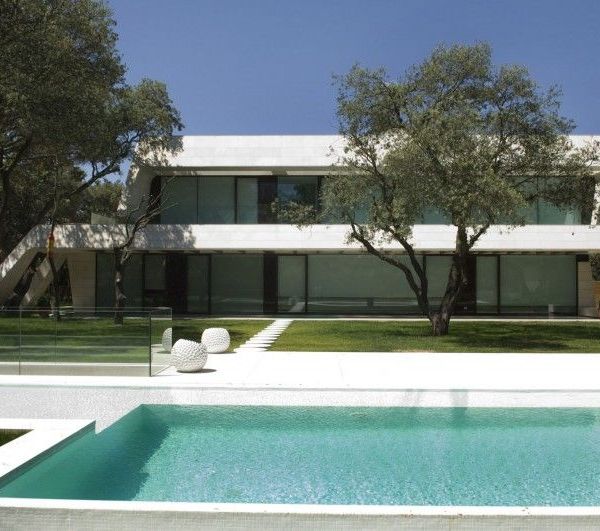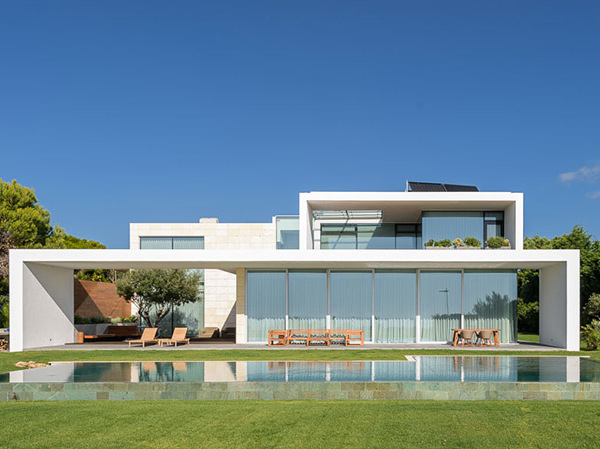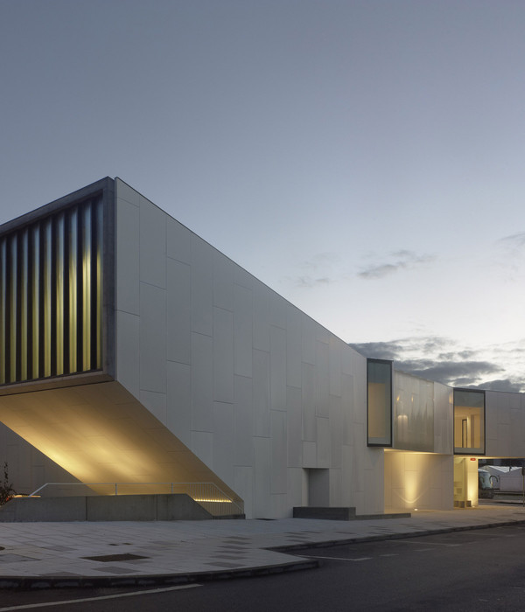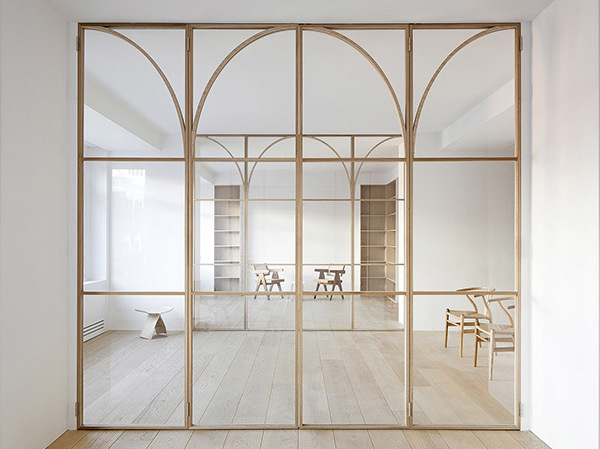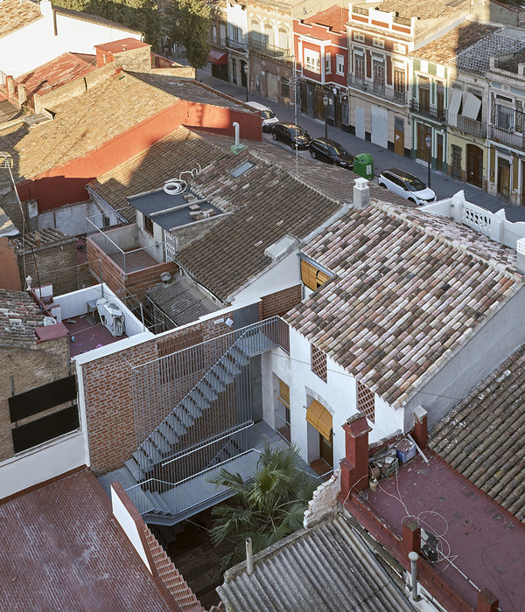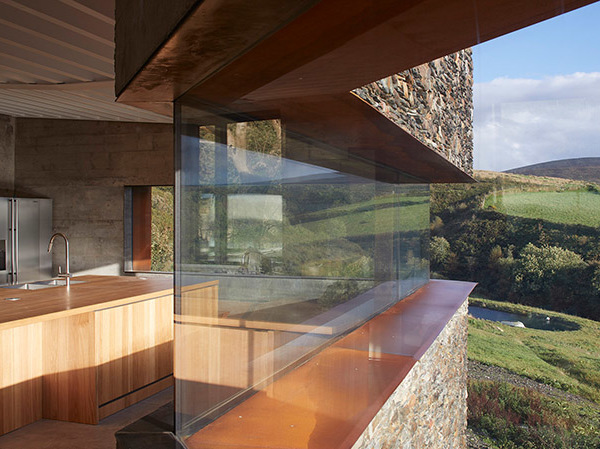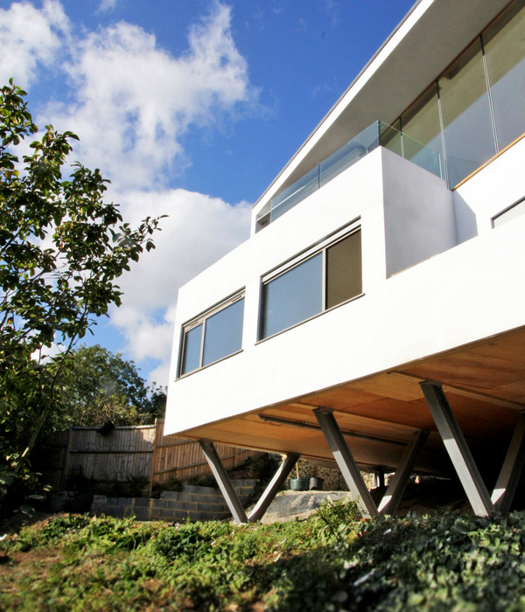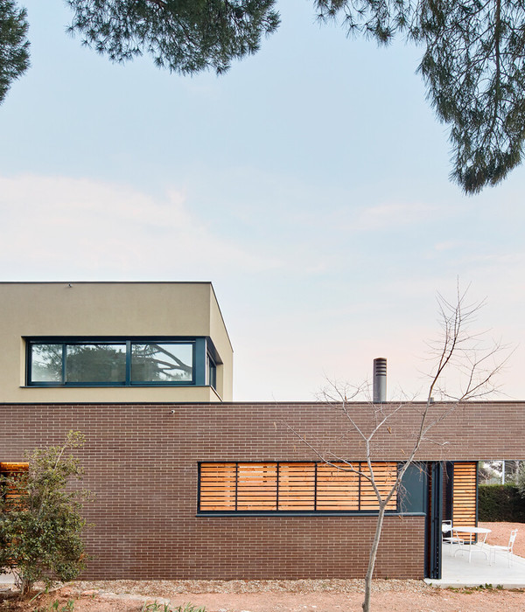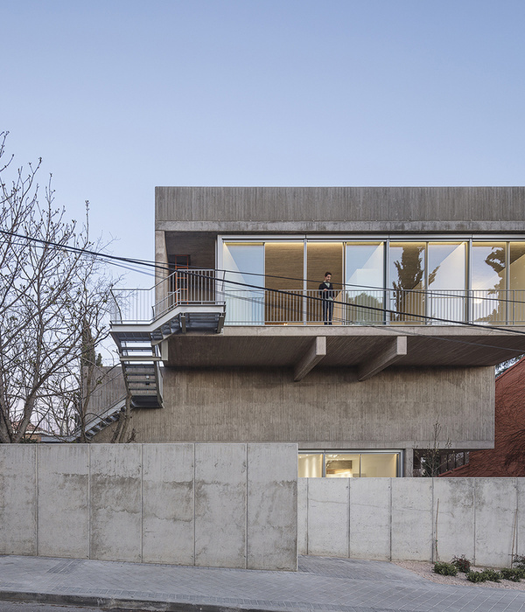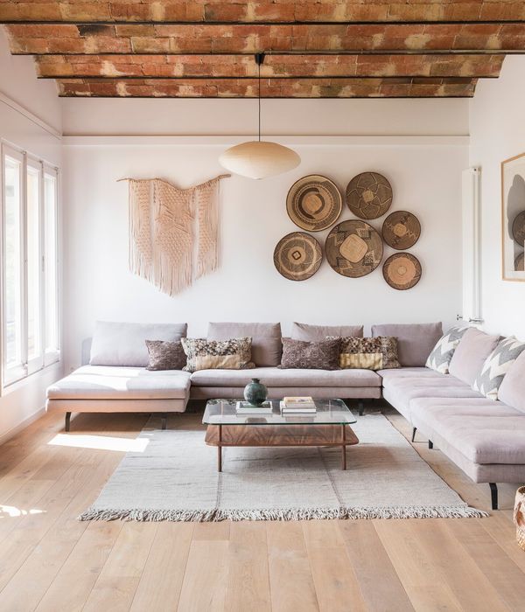触觉设计
ENJOY THE LIFE
IN HERE
当山川河流褪去了光鲜的外衣,当生活被暗色调拥抱之时,才觉这些我们日常随见的风光,却散发出了更为悦耳的音律,一切都如此安静,值得我们去细细品鉴。
When the mountains and rivers take off their bright coat,When life is embraced by dark colors,Just feel the scenery we see everyday,But it exudes a more pleasant rhythm,Everything is so quiet,It’s worth our careful appreciation.
关于业主
我和李姐相识于2020年6月,因为看了姐姐在香港的住宅使用了磐多磨,李姐说她从没想过自己会爱上这种材质,但无奈磐多磨的预算较高,找到我们的原因是希望我们可以给到既能符合这种调性又可降低预算的方案。
Sister Li and I got to know each other in June 2020. After seeing her sister’s house in Hong Kong using pandomo, she said that she never thought she would fall in love with this kind of material, but she had no choice but to have a higher budget for pandomo. The reason for finding us is that we hope we can give a plan that can meet this kind of tonality and reduce the budget.
从开始设计至竣工落地,足足历经一年时间。在这一年里,从硬装到软装,每一个细节我们都亲力亲为,也和李姐从客户变成了朋友。清晰记得在毕业照拍摄完李姐送我们进电梯的时候,那一刻她说就像送别久违的亲人一样依依不舍。美好的设计过程犹如乐章,徐徐渐进,娓娓道来,接下来让我们用乐章的形式记录下这一年的美好时光。
From the beginning of the design to the completion of the landing, it took a full year. In this year, from hard decoration to soft decoration, we worked on every detail by ourselves, and we became friends from clients. I clearly remember when Sister Li saw us into the elevator after the graduation photos were taken. At that moment, she said it was like saying goodbye to a long-lost family member. The beautiful design process is like a movement, slowly and gradually, and then let’s record the wonderful time of this year in the form of a movement.
本案以暗色基调传递沉稳的情绪,以平静舒适的氛围,赋予空间更大的想象力,如同音乐旋律,高低起伏的变化,演绎空间的品质与格调。
In this case, the dark tone is used to convey the calm mood, and the calm and comfortable atmosphere is used to endow the space with greater imagination, just like the music melody, the ups and downs of the changes, so as to deduce the quality and style of the space.
在整体空间的打造中,将乐曲所传达的物象与意境以艺术的笔法转译,以一曲优雅清泠的现代音乐为形意,用日常与艺术,谱写生活空间的旋律。
In the process of creating the whole space, we should translate the images and artistic conception conveyed by the music into artistic writing, and take an elegant and cool modern music as the form and meaning, and compose the melody of living space with daily life and art.
# 01
序曲 / Overture
玄关·简灰构成空间的韵律
灰调玄关集功能和美貌于一身,我们充分考虑玄关功能性和收纳能力,完全满足业主进出门换鞋子、取放包包、收放快递以及放置雨伞等收纳功能,同时点缀艺术品的摆件,让有限的空间散发多重魅力,构建“颜品兼具”的玄关空间。
We fully consider the functionality and storage capacity of the gray porch, and fully meet the storage functions of the owners, such as changing shoes, taking and putting bags, storing express and placing umbrellas. At the same time, we decorate the art ornaments to make the limited space exude multiple charms, and build a porch space with "beauty and products".
# 02
第一乐章 / The first movement
客厅·引“绿”入室的诗意节奏
· 客厅改造前
· 客厅改造后
由玄关轻步慢入,生活的场景便在眼前展开。一款墨绿色复古三人位皮质沙发、配上一款来自丹麦的Gubi Pacha Lounge云朵单椅,以皮质沙发搭配柔软、弯曲、丰满的白色单椅,又似蚕豆般可爱,打破了空间的低调与沉稳,就像是乐章里的休止符,只想静静的那里坐坐。
From the entrance, the scene of life unfolds. A dark green retro three person leather sofa, coupled with a cloud single chair from Denmark’s Gubi PACHA lounge, with a soft, curved and plump white single chair, is as lovely as broad beans, breaking the low-key and calm of the space, just like a rest in the movement, just want to sit there quietly.
绿色复古沙发、白色单椅、HUAYI SPACE的劳伦黑金、爵士白天然石材的大小圆茶几、艺术桌面摆件及千鸟格抱枕等映入眼帘,别致而温馨,在简约与艺术的映衬下、复古与现代的碰撞中迸发出别样的生命力,空间也似乎随着流淌的音符生动起来。
Green sofa chair, white sheet, HUAYI restoring ancient ways of SPACE lauren black gold, jazz Bai Tianran round tea table, the size of the stone art desktop furnishing articles and plover case pillow greeted, chic and sweet, in the set off of contracted and art, restoring ancient ways with modern vitality of different kind of the collision, the SPACE also appears to be as flowing notes vivid rise.
客厅主背景墙特别而富有神秘感,具有触觉设计基因的清水混凝土墙面与「line水泥条砖」完美结合,越是简单的几何图形,越能在自然中找到原始的印迹,将目之所见打散、重组、排列、重构,我们希望以安藤的清水配以几何的形式创造日常,不需要缔造空间的传奇,只需要抵御浮躁,发现真实。
The main background wall of the living room is special and mysterious. The fair faced concrete wall with tactile design gene is perfectly combined with the "line cement strip brick". The simpler the geometric figure, the more primitive impression can be found in nature. What we see can be scattered, reorganized, arranged and reconstructed. We hope to create daily life with Ando’s fair faced water and geometric form, There is no need to create the legend of space, just to resist impetuosity and find the truth.
灰色的维度,纹理表面自然散布着细密的气孔,仿佛墙面在呼吸、释放、包容,铺贴纹路竖向纵横,垂直则加强空间的纵深感。
In the gray dimension, fine pores are naturally scattered on the texture surface, as if the wall is breathing, releasing and containing. The vertical and horizontal paving pattern strengthens the depth of the space.
我们认为空间在视觉上应具备自然气息,而绿植和色彩的巧妙运用则能寻找到空间中的平衡感。
We think that the space should carry the natural flavor in the vision, and the ingenious use of green plants and colors can find the sense of balance in the space.
同样以最简单的清水方式构建了电视墙面,与黑色悬浮式电视柜相辅相成,看似简单并不简单,我们经过反复的6次批刮才达到了如此美妙的电视墙效果,它区别于传统的细腻型材质,粗糙中又带有精致、思想及沉淀。同时撷取绿色植物引入空间之内,与沙发区域的复古气息相辅相成,各具特色,整体空间笔笔勾勒,一副简约自然之家的画面跃然眼前。
We also built the TV wall in the simplest way of clean water, which complements the black suspended TV cabinet. It seems simple but not simple. After repeated six times of scraping, we have achieved such a wonderful TV wall effect. It is different from the traditional delicate material, with delicacy, thought and precipitation in the coarseness. At the same time, green plants are introduced into the space to complement the retro atmosphere of the sofa area. Each has its own characteristics. The overall space is outlined with pen and brush, and a simple and natural home is in sight.
柔软舒适的沙发旁,一张圆形大理石边几,几本意趣盎然的书籍,卷携着浓浓的文化与闲趣气息。
Next to soft and comfortable sofa, edge of a piece of circular marble a few, a few books full of interest, roll is carrying thick culture and leisure breath.
黑色的Flos Light椎体吊灯则是Michael Anastassiades的经典作品,灵感源自火车旅途中电塔之间的电缆,线条之间达成的平衡美感,纤细小巧却力量十足,与我们硬装层面的清水、条砖等材质共同组成了简单的几何图形,照射出黄色暖光,在光线的烘托下,小小角落自成一方质朴温和、舒适自然、放松心灵的场所。
The black Flos light is a classic work of Michael Anastassiades. It is inspired by the beauty of the balance between the lines and the cables between the towers during the train journey. It is slim and compact, but full of strength. It forms a simple geometric figure together with our hard surface materials, such as clear water and bricks, to shine a warm yellow light. The small corner has become a place of simplicity, gentleness, comfort and relaxation.
# 03第二乐章 / The second movement餐厨·“艺味无穷”的空间协奏· 餐厨改造前
· 餐厨改造后
每天的团聚时刻是一家人享受共处的绝佳时光。在餐厅空间中,我们运用了简约且具备艺术气息的造型元素,以HUAYI SPACE的餐桌椅配合整个空间、又以灯具、饰品等软装元素为载体,配以一副Jellypaint的原创手绘挂画「青溪」意境十足,让世俗的喧嚣、跳跃、幽深与室内的沉郁、安详、素静完美统一,构建出了美妙的生活情境,将美好根植在家的记忆之中。
Every day’s reunion is a great time for a family to enjoy being together. In the dining room space, we use simple and artistic modeling elements. We use the dining table and chair of Huayi space with the whole space, and soft decoration elements such as lamps and accessories as the carrier. We also use the original hand-painted hanging painting "Qingxi" of jellypaint as the artistic conception, which perfectly integrates the worldly noise, jumping, seclusion with the interior depression, serenity and quiet, Build a wonderful life situation, will be good rooted in the memory of home.
和风微煦的午后,坐在餐厅窗前,品杯咖啡、“撩“玩花艺、观赏风景,心情也变得悠然起来,黄色调花艺调和深色桌面的色温,演绎属于家的故事与温度。光从百叶帘中透过,洒向餐桌、拂过干枝,就这样一束光被打撒成多道光,映射在空间的每个角落,这种感觉可能也只有百叶可以实现吧。
On a warm afternoon, sitting in front of the dining room window, enjoying a cup of coffee, playing with flower art and enjoying the scenery, the mood becomes relaxed. The yellow flower art harmonizes the color temperature of the dark desktop to deduce the story and temperature of home. Light passes through the blinds, sprinkles on the dining table and brushes over the dry branches. In this way, a beam of light is scattered into multiple beams, which are reflected in every corner of the space. Maybe only the blinds can realize this feeling.
由于对自然光在空间中应用的重视,我们珍惜每一道自然光线,同时又需满足居者的采光要求,为此我们选用了来自荷兰HunterDouglas窗帘系统,将自然光更好的应用于空间。
Due to the importance of the use of natural light in the space, we cherish every natural light, and at the same time to meet the lighting requirements of residents, so we chose Hunter Douglas curtain system from the Netherlands to better use of natural light in the space.
空间是生活方式的表现,选什么样的厨房,就等于选择了一种什么样的生活品位。我们依据洗、切、烹、备餐、周转、器具佐料存放等需求,预留足够的操作空间,同时充分考虑的收纳空间,将所有可以储纳物品的空间充分合理利用,提高空间的利用效率。在墙砖的选用上,我们选择了水泥灰瓷砖,配以质感十足的深灰色烤漆橱柜,再次彰显了空间的沉稳与调性。水泥灰瓷砖的加入又与其屋内大面积的清水相得益彰。
Space is the expression of lifestyle, choose what kind of kitchen, is equal to choose what kind of life taste. According to the needs of washing, cutting, cooking, meal preparation, turnover, and storage of utensils and seasonings, we reserve enough operation space, and at the same time consider sufficient storage space, so as to make full and reasonable use of all the space that can store goods and improve the utilization efficiency of space. In the selection of wall tiles, we choose cement gray tiles, with full texture of dark gray paint cabinet, and then this shows the stability and tonality of the space. The addition of cement and gray ceramic tiles complements the large area of clean water in the house.Open kitchen + bar is a romantic corner of family life, which brings a sense of ceremony to the life of the host and hostess. I have nothing to do. It’s very pleasant to sit at the bar and have some afternoon tea. The combination of stainless steel material, stone and fair faced concrete highlights the low-key and exquisite living condition of the space, while the embedded transparent armchair expresses the tranquility, elegance, warmth and ease.
# 04
第三乐章 / The third movement
主卧·红色“乐符”塑造明快空间
· 主卧改造前
· 主卧改造后
人们对美好生活,都有共同的向往,这种向往,或源于一张宽大舒适的卧榻,或钟情一屋迎接阳光的空间。主卧以宽景飘窗设计,配以荷兰Hunter Douglas的框内百叶帘系统,收纳满屋阳光。同时整个空间内最引人注目的便是这幅草间弥生最具代表性的波尔卡圆点,无数的圆点构筑出了草间弥生的肖像,营造了一种无限延伸的空间感。在这里设计师以波普元素大胆融入卧室空间,让空间整体在现代的格调下更具前卫与时尚。再配以HUAYI SPACE床与长城板造型的衣柜,材质对比中和谐统一,空间则呈现出一种成熟的美,让日常起居成为一种享受。
People have a common yearning for a better life. This yearning comes from a spacious and comfortable bed or a room to welcome the sunshine. The master bedroom is designed with wide view bay windows and hunter’s in frame shutter system to store all the sunshine in the room. At the same time, the most eye-catching thing in the whole space is the polka dots, which are the most representative of Kusama Yasunari. Countless dots construct the portrait of Kusama Yasunari and create an infinite sense of space. Here, the designer boldly integrates pop elements into the bedroom space, making the whole space more avant-garde and fashionable in the modern style. Coupled with Huayi spac bed and great wall board, the wardrobe is harmonious and unified in material comparison, and the space presents a mature beauty, making daily life a kind of enjoyment.
圆形床头柜,放置雅致小台灯,优雅而静静的伫立,却又别具风格。而宽阔飘窗的设计,是居者放松身心的“桃花源”,飘窗放上喜爱的坐垫、抱枕,于此看书、冥想,静静享受品质生活的乐趣。
Round bedside table, placed elegant small table lamp, elegant and quiet standing, but unique style.
The design of the wide bay window is the "Peach Blossom Land" for the residents to relax their body and mind.
The bay window puts their favorite cushions and pillows, where they can read, meditate and quietly enjoy the fun of quality life.
到顶的衣柜设计,结合底部的镂空式设计,增加了大量的储物空间的同时,满足脏衣篓或日常睡衣的穿脱。大量留白墙面,加上深色色调的加持,使整体空间都变得清新自然,有生气。
The top wardrobe design, combined with the hollow out design at the bottom, increases a lot of storage space, and at the same time, meets the needs of the dirty clothes basket or daily pajamas. A large number of blank walls, plus the blessing of dark colors, make the overall space become fresh and natural, lively.
# 05
第四乐章 / The fourth movement
次卧/多功能房·清简与稳重交融的空间曲调
· 次卧/多功能房 改造前
· 次卧改造后
蓝调与灰调交融的次卧空间,利用不同色彩、材质的碰撞与配搭,营造出不乏自由灵动之感,且带出精致又惬意的生活情调。书桌及置物书架,满足屋主女儿的工作学习需求,同时也为卧室增加了灵活的收纳空间。
The secondary sleeping space with the blend of blues and grays makes use of the collision and matching of different colors and materials to create a sense of freedom and flexibility, as well as a delicate and comfortable life style. The desk and bookshelf meet the work and study needs of the owner’s daughter, and also increase the flexible storage space for the bedroom.
具备卧室、书房、储物等多功能一体的房间,注定是强大的。极简风的多功能房设计,满足了男主人的所有需求,简约而不简单,整体灰调展示出高级优雅的格调,在喧嚣的都市中打造一份宁静的生活。嵌入式封闭柜体、开放格、榻榻米式床箱收纳、书桌及书架等,保证了强大的收纳功能及空间的整齐感。
With bedroom, study, storage and other multi-functional one of the room, destined to be powerful. The minimalist multi-function room design meets all the needs of the male owner. It is simple but not simple. The overall gray tone shows a high-grade and elegant style, creating a quiet life in the noisy city. Embedded closed cabinet, open lattice, tatami bed box storage, desk and bookshelf ensure the powerful storage function and the tidiness of the space.We design a unique fashion space comparable to art collection, which greatly satisfies the unique personality display of the residents, and lets people temporarily get rid of the fixed track of life pace, and find another beautiful world.
# 06
落幕 / Ending
卫生间·多变空间的悠扬曲调
· 卫生间改造前
· 卫生间改造后
主卧卫浴,与主卧色调相协调,在视觉上扩大空间效果,整体呈现干净整洁体验。无论是镜子形状、材质的选用还是吊灯造型,都是趋向于沉稳、简约化,体现了主人享受品质生活的品味及态度。
The master bedroom bathroom is in harmony with the master bedroom tone, which visually expands the space effect and presents a clean and tidy experience as a whole. Whether it is the shape of the mirror, the selection of materials or the shape of the chandelier, they tend to be calm and simple, reflecting the taste and attitude of the owner to enjoy the quality of life.
一个时尚舒适的卫浴空间,需同时兼具了生活功能与设计美感。公共卫生间我们设计了大量的储藏空间,同时预留隐藏式洗衣机位,从格局布置、空间设计到细节处理,每一个环节,处处透露着一份生活的巧思。在瓷砖的选择上,我们应用了具有复古气息十足的水磨石砖,与屋内清水混凝土搭配的天衣无缝。
A fashionable and comfortable bathroom space needs both life function and design beauty. We have designed a large number of toilet storage space, while reserving hidden washing machine space, from the layout, space design to detail processing, every link, everywhere reveals a life of ingenuity. In the selection of ceramic tiles, we have applied the terrazzo brick with a retro flavor, which is perfectly matched with the fair faced concrete in the house.
# 小 结 #
以缔造时尚、简约的审美力与执行力,将乐章的韵律转译为设计的语言,透过艺术美学的渲染力娓娓道来,打造一个带给居者平静的沉稳家居空间。
在设计师看来,从更深层次的角度来说,设计更
是一种情感载体,一种文化传承,一种艺术交流。
当音乐响起的时候,繁忙之外,跃动的音符,碰撞出五光十色的绚丽。
这就是我们对当下的想要表述的。
By creating fashion, simple aesthetic and executive power, the rhythm of the movement is translated into the language of design, through the rendering power of artistic aesthetics, to create a calm home space that brings peace to the inhabitants. In the designer’s view, from a deeper perspective, design is more of an emotional carrier, a cultural inheritance, and an artistic exchange. When the music sounded, busy outside, jumping notes, collision out of colorful gorgeous. That’s what we want to say about the present.
/项目信息/
项目地址:天津·雅士兰庭
项目面积:110平米
项目设计:触觉设计
施工单位:触觉工程
摄像制作:辰吾工作间
材质应用:清水混泥土、乳胶漆、地板砖、水磨石、极简金属门等
品牌支持:华意空间、荷兰Hunter Douglas、Flos、Gubi等
- END -
T O U C H D E S I G N
张勇(左)|马鑫(右)联合创始人触觉空间设计机构创立于2008年,专注高端私宅、商业及办公空间的设计及施工服务。公司具备设计及施工双资质,是将空间设计以工作室形态引入天津的创始品牌,网络媒体热推品牌。我们主张设计的独立与原创性及空间的品质与舒适性,力求将设计的科学性与视觉的艺术性完美结合,为精英客户提供高品质的各类空间设计及施工服务,并始终以匠心精神去重塑空间设计美学。触觉荣耀(仅摘录2019年至今):(美国)2021TITAN地产设计大奖-金奖*2(美国)2021第五届美国MUSE缪斯设计奖-银奖*4(韩国)
2021AsiaDesignPrizeGOLDWINNER奖*2(韩国)2021AsiaDesignPrizeWINNER奖
(英国)2020伦敦地产设计大奖OPALAWARD
Winner奖
(英国)2020伦敦地产设计大奖OPALAWARD
Honorablemention奖
(美国)2020美国IDA国际设计大奖
(法国)2020NDA Paris Design Awards金奖*2、银奖*2(法国)2020双面神GPDP DesignAwards国际设计大奖*4
(香港) HongKong Design Awards GOLD 2020(英国) London Design Awards 2020
(中国)安邸AD100YOUNG2020中国最具影响力100位建筑和室内设计新锐(中国)2020红棉室内设计奖(中国)2020-202140UNDER40中国(天津)设计杰出青年(中国)金住奖2020中国(天津)十大居住空间设计师(中国)2020金堂奖年度杰出住宅公寓空间设计奖(台湾)2020金邸奖商业/消费娱乐类空间提名奖(中国)2020第15届金外滩奖最佳休闲娱乐空间类优秀奖(中国)2020芒果奖住宅空间/办公空间晋级奖
(韩国) K-Design Award′20 WINNER
(意大利)2019-2020意大利A’Design Award(美国)2019美国IDA国际设计大奖(中国) 2019 IDS国际设计先锋榜住宅空间类金奖、办公空间类铜奖(中国) 2019金堂奖年度杰出住宅公寓空间设计奖(中国) 2019中国设计星全国36强(中国) 2019红棉室内设计奖(中国) 2019 IAI全球室内设计奖*4
(荷兰) FRAME Awards 2020
(法国)2019双面神GPDP DesignAwards办公空间金奖(法国)2019双面神GPDP DesignAwards居住空间创新奖(中国) IDF 2019年度精英人物(中国) 2019设计本年度最佳办公空间设计奖(中国) 2019老宅新生奖年度优秀住宅空间设计奖(中国) 金住奖2019中国(天津)十大居住空间设计师(中国) 2019-2020 40 UNDER 40中国(天津)设计杰出青年(中国) 2019中国设计力青年榜全国杰出青年设计师(中国) 2019第3届中国室内设计新势力榜天津TOP10
(香港) HongKong Design Awards GOLD 2019
(中国)2019第九届筑巢奖专业类普通户型银奖(中国)2019第22届CIID中国室内设计大奖赛入选奖(中国)2019亚太空间设计大赛住宅空间类金奖(中国)2019亚太空间设计大赛金牌设计机构奖
(英国) London Design Awards 2019(英国) FX International Interior Design Awards 2019
(中国) 2019营造家奖年度人气设计机构奖(中国) 2019营造家奖华北赛区最佳中户型TOP20(中国)2019 IDG金创意设计大奖家居空间专业类金奖(中国)2019 IDG金创意设计大奖娱乐空间专业类金奖
(法国)2019 DNA Paris Design Awards WINNER唯一大奖(中国) 2018-2019中国设计品牌榜年度最具影响力设计机构(日本)2019中日国际先锋设计大赛全球TOP10设计机构奖(日本)2019中日国际先锋设计大赛家居类全球唯一金奖(中国)2019艾特奖商业空间设计优秀奖(中国)2019艾特奖最佳住宅建筑设计入围奖
022-27278811 | 13102000300
联系地址
天津市河西区黑牛城道13号双迎大厦701
{{item.text_origin}}

