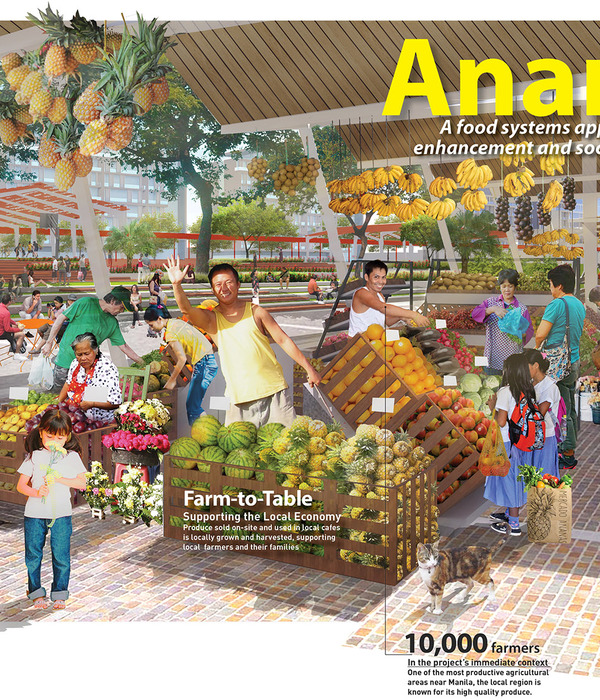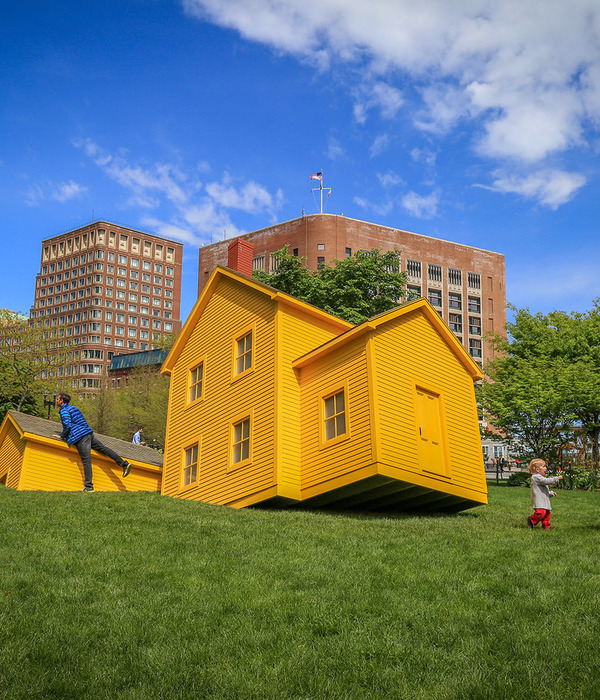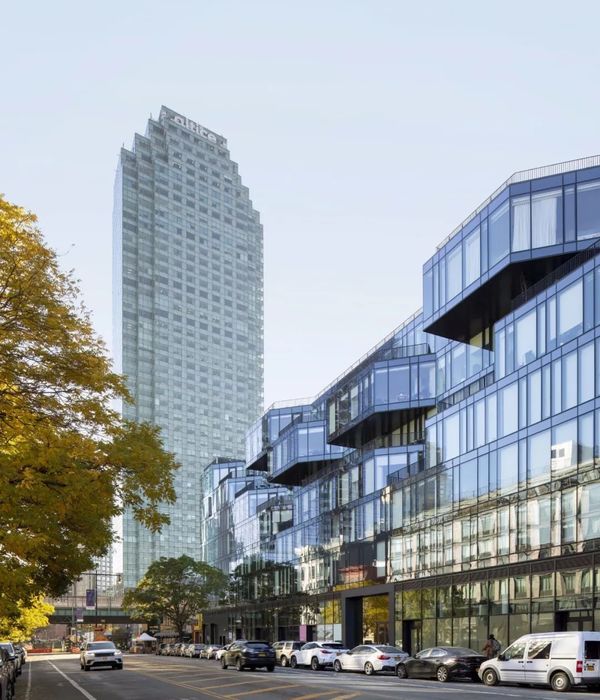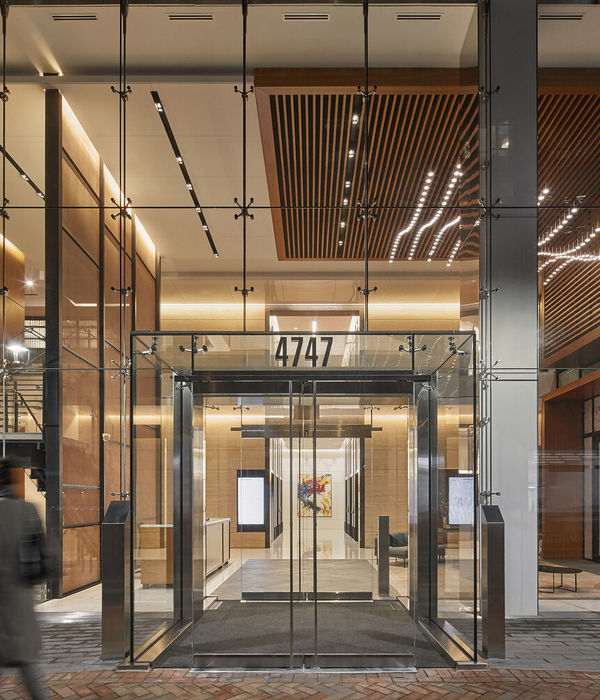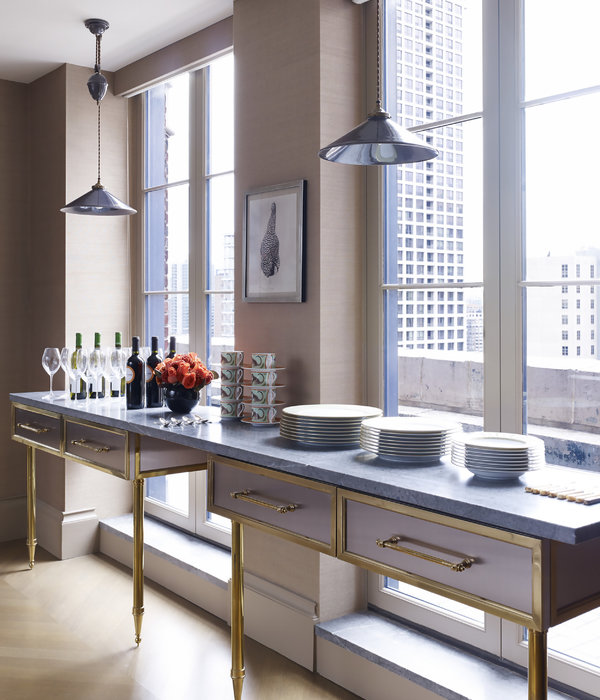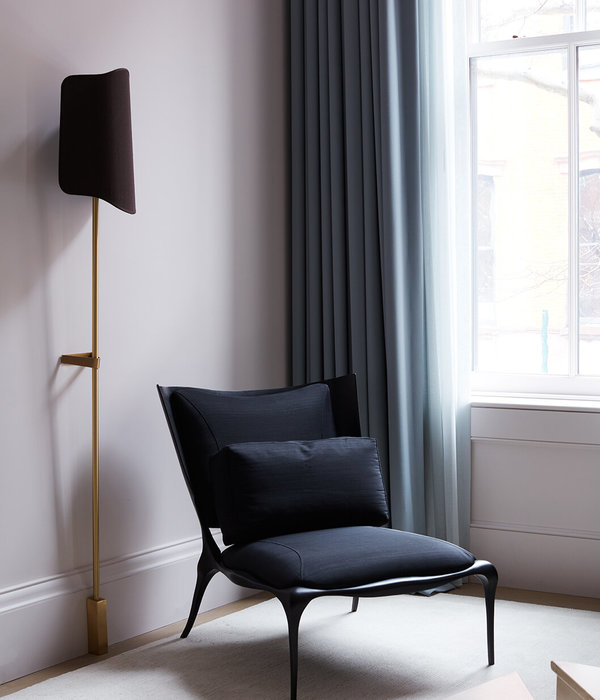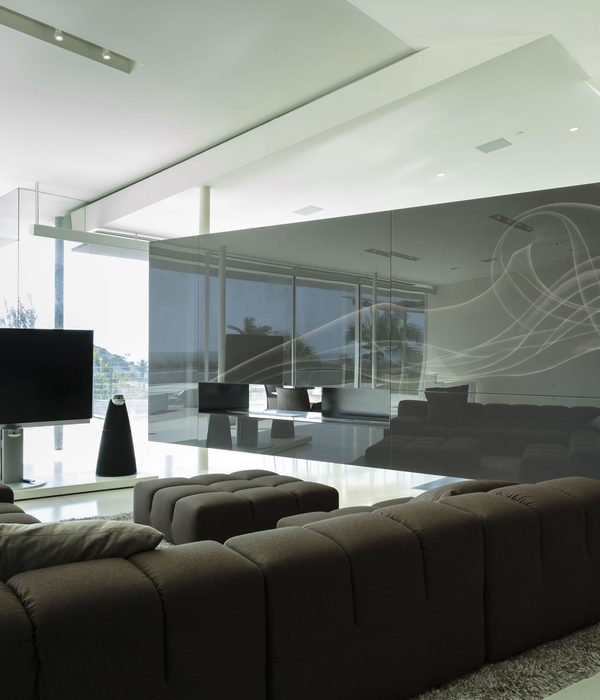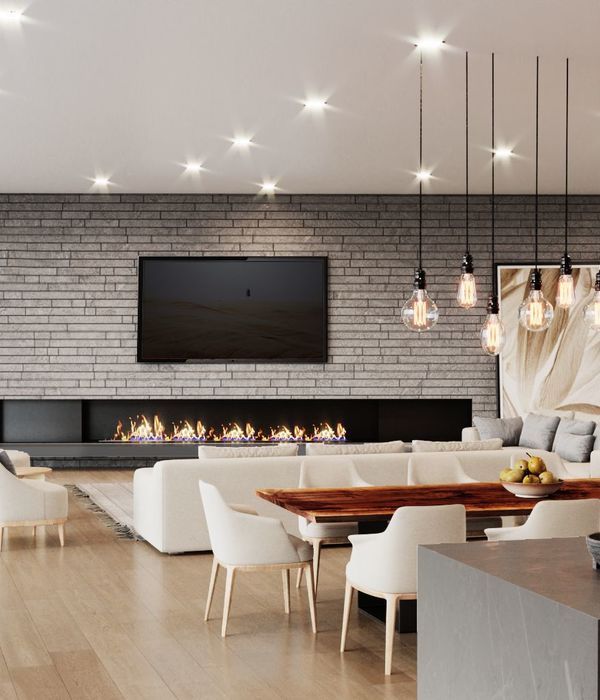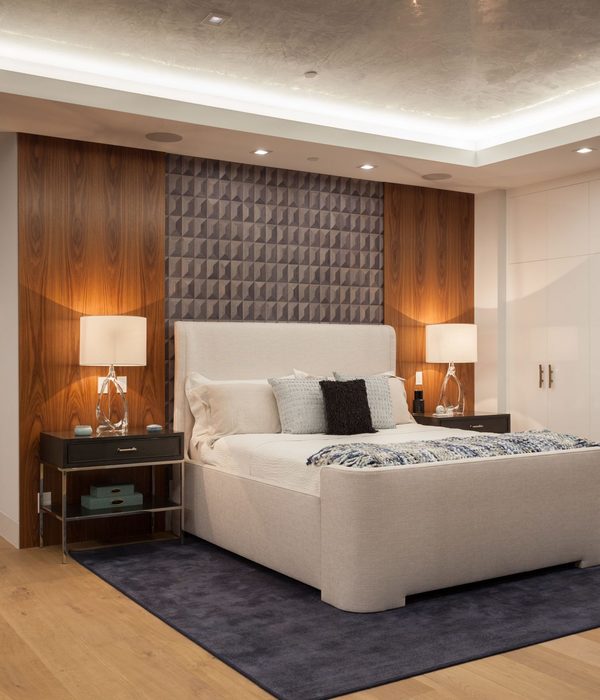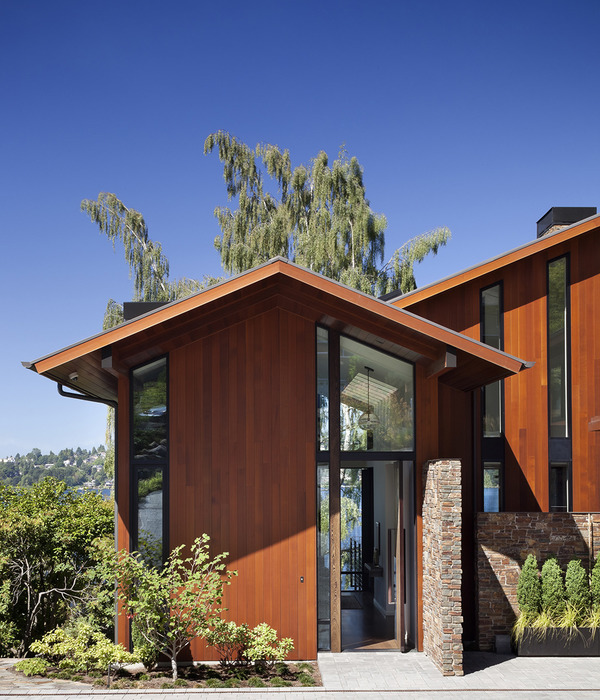Hongkong Porterhouse by Laris Steakhouse
位置:香港
分类:休闲娱乐类装修
内容:实景照片
设计团队:Kokaistudios
图片:13张
Kokaistudios设计团队,在香港最繁华的兰桂坊加州塔7楼,为全新餐饮品牌Porterhouse by Laris,打造了一家牛排餐厅。因为拥有将近六米的层高这一得天独厚的条件,这里的一切都显得那么从容不迫,三维镜面天花板、古铜兼灰色的木制家具,这些细节把就餐区域衬托的更加动感和活力。在这个相对封闭的平面布局上,Kokaistudios 细致的设计了厨师操作台、冷冻室、主餐厅、休息区、半封闭的就餐室、阳台、以及能增进人们进餐快感的酒吧区。主餐厅里有酒吧区、就餐区、鲜食柜、厨师餐台,还有一个藏在玻璃后面的开放式厨房。
译者:柒柒
Kokaistudios has completed the interior design of Porterhouse by Laris, a brand new steakhouse located in Lan Kwai Fong Group’s new California Tower in Central, a destination quickly becoming Hong Kong’s hottest dining hub. Enjoying a striking and exceptionally rare 6-metre ceiling height, the space is magnified by a parametric, three dimensional ceiling in mirror, brass and grey timber that intentionally compresses the dining space to augment the vibrancy and animation.
Within a relatively confined floor plate, Kokaistudios designed the layout of Porterhouse by Laris meticulously to include all the features - chef’s counter, meat locker, main dining room, lounge, semi-private dining room, terrace and bar in a progressive flow of diner experience. The main dining room consists of the bar, dining area, meat cabinet, chef’s counter and an open kitchen behind glass.
香港Porterhouse by Laris牛排餐厅室内实景图
香港Porterhouse by Laris牛排餐厅室内局部实景图
{{item.text_origin}}

