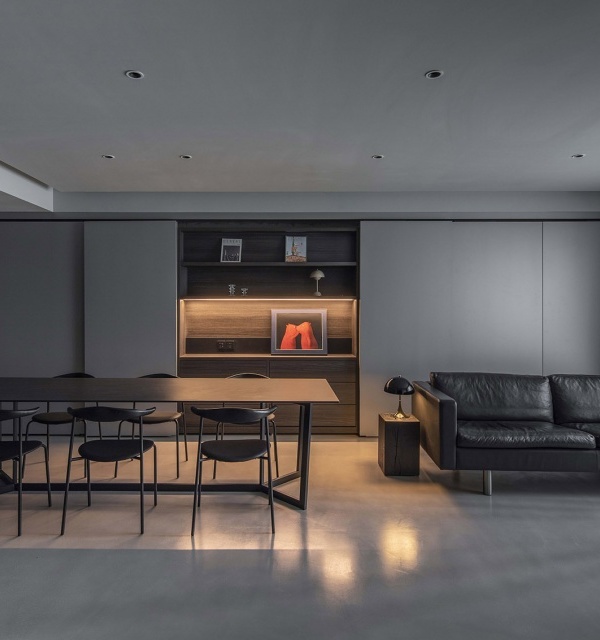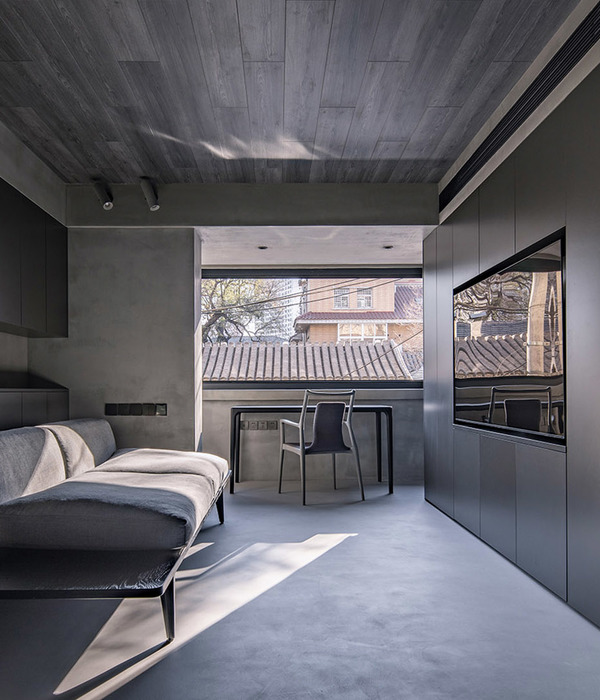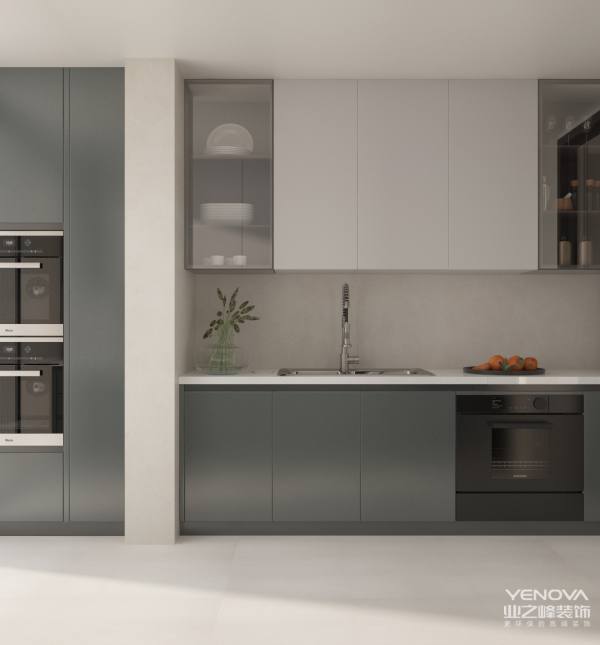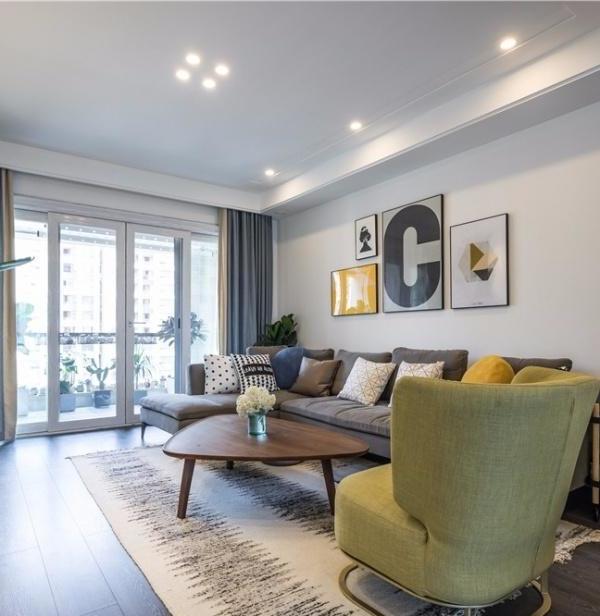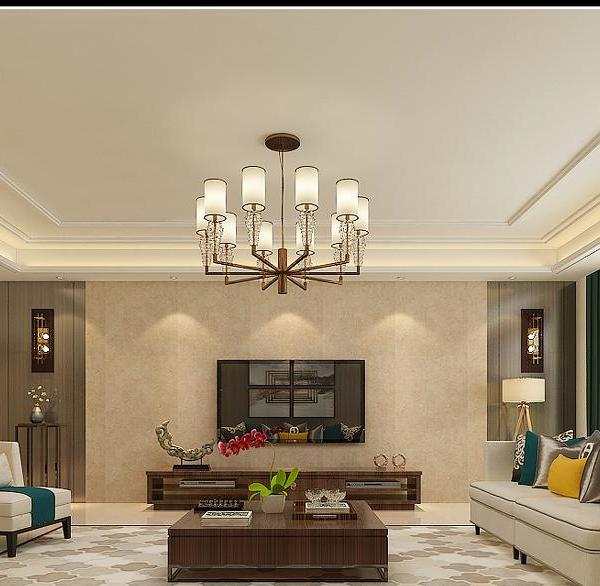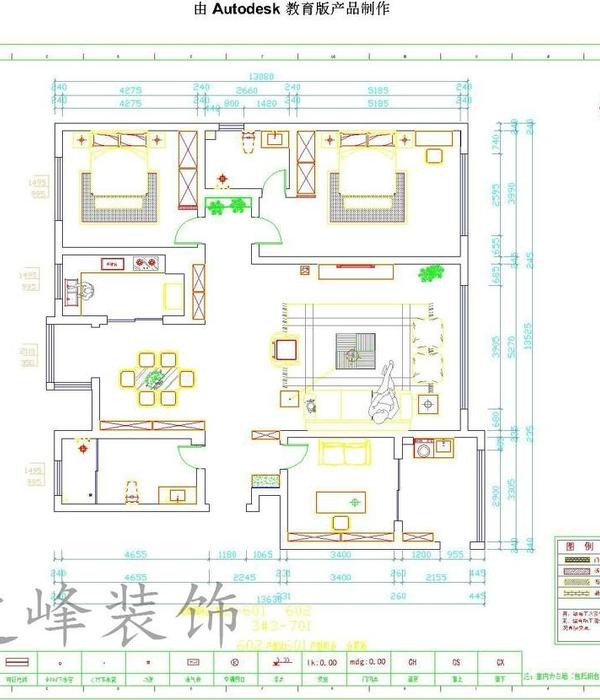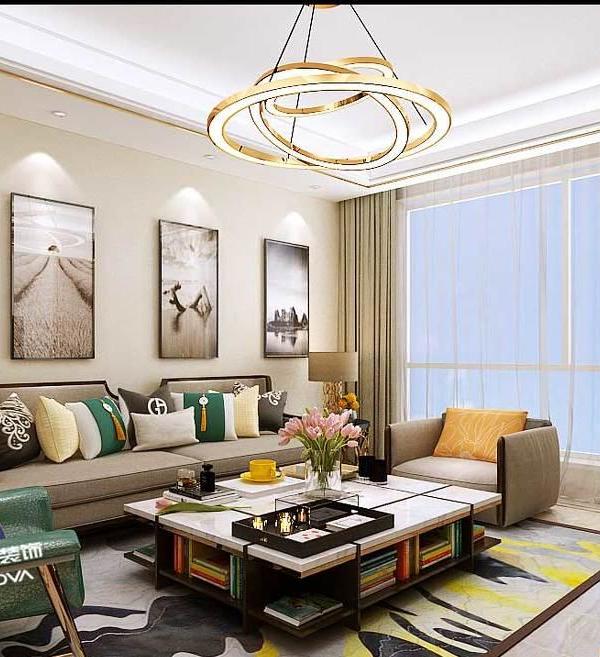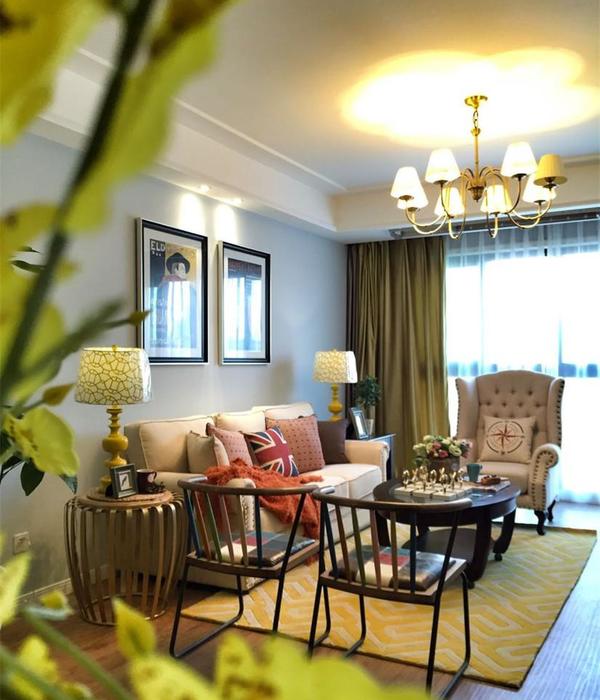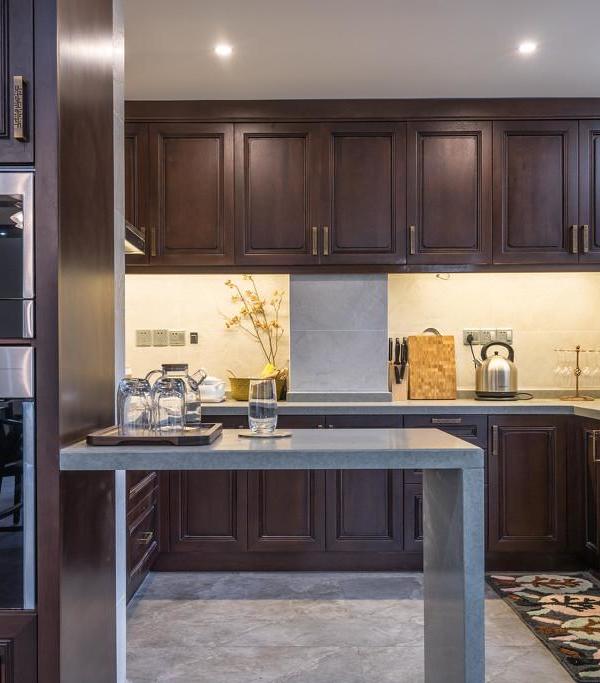United States put binhe reconstruction of Cedar Rapids
设计师:Sasaki
位置:美国
分类:滨水
内容:
设计方案
占地面积:8.6英亩
图片:9张
Cedar Rapids在2008年的洪灾中变得面目全非,Sasaki的滨河重建工程也是该城市的复苏计划的整体框架布局。项目旨在提高当地居民的生活质量,吸引商业投资以及未来劳动力资源的发展。政府积极鼓励当地居民参与滨河重建工程的建设。上万民众对城市花园和娱乐项目的建设提出了各自的看法。项目必将增加滨河的客流量,大大改善区内的交通条件,促进区域的可持续发展。
项目要达到以下几点要求:吸引外来人口;增加滨河的到访客流量;防洪减灾;改善水陆交通状况;满足人们对休闲娱乐设施的需求。项目在2009年6月到11月期间对1000多名居民进行了安置,最终呈现了拥有完备的便利设施、多样的公共空间、可调蓄洪水的湿地等的设计蓝图。
Sasaki协助政府参与了住房补助和融资方案的制定。2011年夏季,Sasaki与政府合作实施包括圆形剧场和绿化草坪在内的第一期工程建设正式竣工。这也为接下来为居民、工人和游客提供良好的设施环境的工作开了一个好头。剧场是露天的,设有草坪座椅和天然堤,也可以在没有演出的时候作为公园使用。草坪是演出时观众的集合点,也是举办赛事的座位席。河的两岸和堤坝旁种有大量花草树木,保护着这里的生态环境。
译者: 柒柒
Sasaki's master plan for the Cedar Rapids Riverfront is a vehicle to revitalize the city and the region, which was devastated by a flood in 2008. Following their work on the flood recovery plan, Sasaki embarked on collaborating with the city to generate a plan that will increase residents' quality of life, attract and retain the next-generation workforce, and encourage residential and business reinvestment. Cedar Rapids engaged the community to help determine the future of the riverfront in the context of the greater Parks and Recreation System. Thousands of participants gave feedback on the city's parks and recreation needs, culminating in a comprehensive plan that directs reinvestment in the city and the region for the next 15 years. The destination riverfront will attract residents and visitors to the heart of the city and increase connectivity and sustainability in the region. The plan provides a blueprint to guide decisions about investments along the Cedar River for years to come.
The goals of the plan included attracting and retaining residents in Cedar Rapids, attracting residents and visitors to the riverfront, addressing flood damage to riverfront parks and trails, enhancing connectivity to the river from the trail system, and meeting community priorities for the riverfront as a piece of the greater Parks and Recreation System while addressing operational funding constraints. This planning effort engaged over 1,000 residents through a series of three open houses from June to November of 2009. The resulting Riverfront Master Plan balances a diverse set of community needs—providing desirable amenities to create a downtown destination, neighborhood-scaled amenities, continuous public access, increased water-side recreational opportunities, and acres of wetlands and restored riparian zones to help contain and absorb the river's floodwaters.
Sasaki is working with the city to implement the first phase Riverfront Amphitheater and Festival Lawn. During the design process, Sasaki assisted the city in writing grants and developing fundraising materials. In the summer of 2011, construction began on the Riverfront Amphitheater and Festival Lawn. This aspect of the project is a poignant example of how the plan leverages the investment in infrastructure to help activate the core of the city with programmable spaces for residents, workers, and visitors. The flexible amphitheater includes permanent and lawn seating, but also functions as a riverfront park that is accessible to the public when performances are not taking place. The amphitheater is also integrated into a levee. The Festival Lawn accommodates parking for amphitheater events, but can also be programmed as a secondary venue for events and festivals. Plantings of native vegetation along the river's edge and on the levee restore the ecological function of the site.
美国Cedar Rapids滨河改建外部效果图
美国Cedar Rapids滨河改建外部林间小路效果图
美国Cedar Rapids滨河改建外部冬季效果图
美国Cedar Rapids滨河改建外部过道效果图
美国Cedar Rapids滨河改建外部水岸旁效果图
美国Cedar Rapids滨河改建外部夜景效果图
美国Cedar Rapids滨河改建平面图
{{item.text_origin}}

