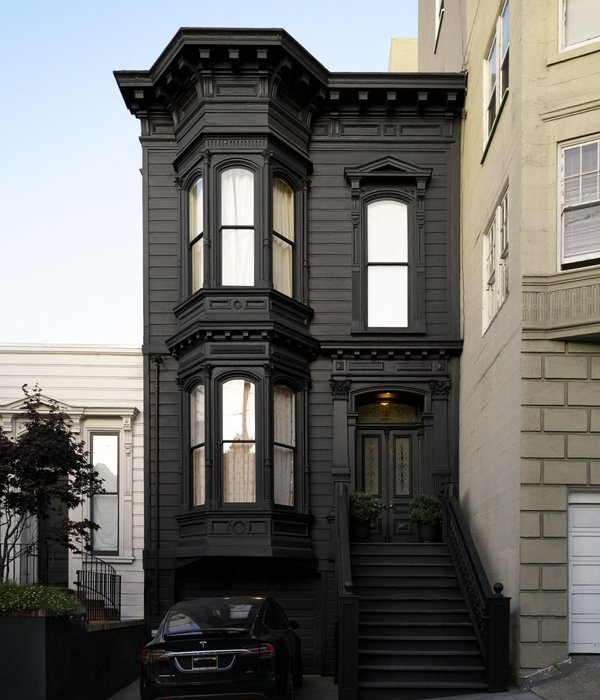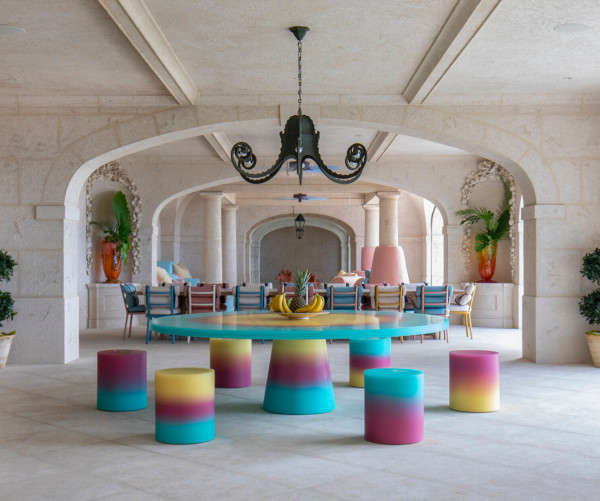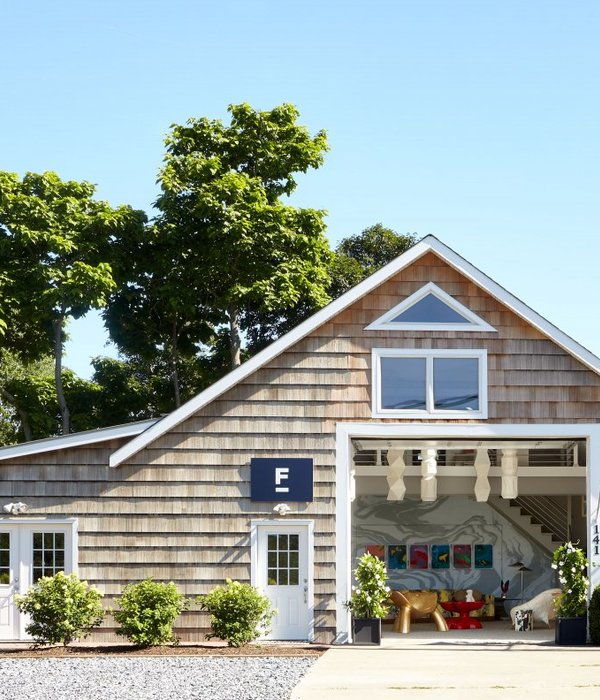阿纳纳斯新社区 | 融合自然的城市农耕生活
- 项目名称:阿纳纳斯新社区
- 项目位置:菲律宾西朗
- 业主名称:ACM Homes
- 项目现状:2015年5月完成
- 规模:247公顷
- 服务范围:规划,城市设计,景观建筑
阿纳纳斯新社区代表了一种推崇菲律宾农业、社会以及生态传承特色大胆的城市发展方向。这种新的视野在不断变幻的城市地区背景下孕育了一种生态系统,它能积极推动地区食品供给系统的可持续发展。通过保留社区在当地的作用和其作为”马尼拉食物篮”的特性,吸取菲律宾重要的传统元素, 阿纳纳斯体现了一种全新的城市生活模式。
Ananas represents a bold approach to urban development that celebrates the agricultural, social, and ecological heritage of the Philippines. This new vision cultivates—within the context of an evolving urban district—an ecosystem that actively supports a more sustainable regional food network. By preserving the local region’s role and identity as Manila’s Food Basket, and drawing from the essential elements of Filipino culture, Ananas represents a wholly new paradigm of urban living.
▼ 全新的城市生活模式,a wholly new paradigm of urban living
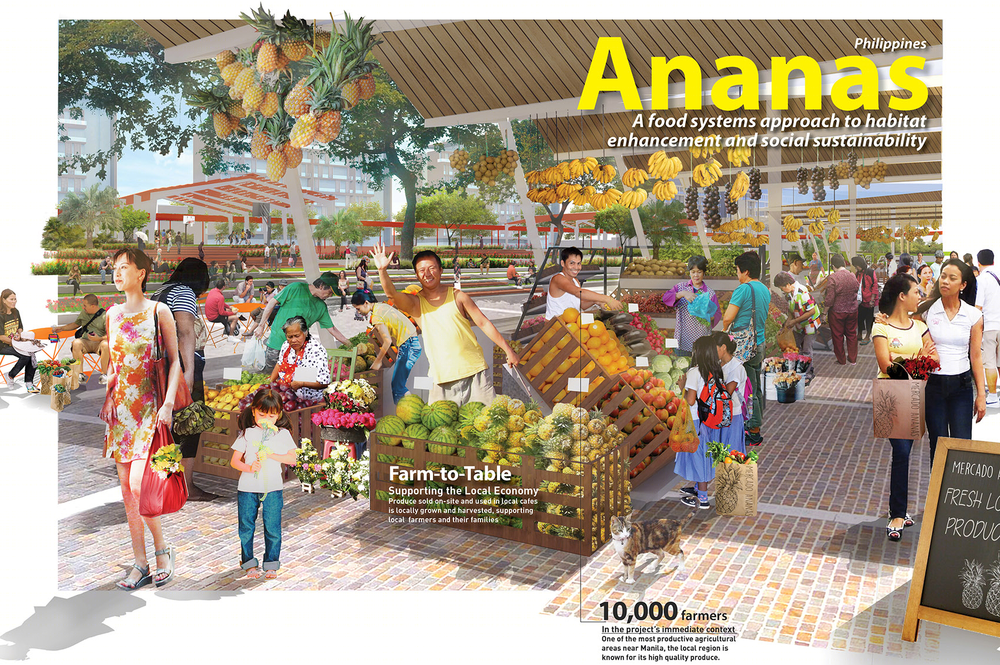
整体规划寻求农田与城市开发的传统关系的重新整合。一系列的作物授粉廊道以及不同类型的线性社区农业花园在规划范围内均匀分布,保证社区居民能在两分钟步行范围内到达农业种植区块。这种新颖的城市农耕方式允许农民在土地上持续耕作,同时鼓励新居民在当地进行都市农业种植。相关的社区与农业功能,例如餐馆、集市以及烹饪学校与授粉通道毗邻,为未来经济发展和革新创造契机。
The plan seeks to reconfigure traditional relationships between farmland and urban development. A series of Pollinator Paths, linear community gardens with a range of plot types, are distributed within the plan so that every resident has access to an agricultural plot in less than a two-asterinute walk. This novel form of urban agriculture allows existing farmers to continue working the land while mentoring newer residents in local farming practices. Related community and agricultural programs, such as restaurants, markets, and a culinary school, are located immediately adjacent to the Pollinator Paths, creating further opportunities for economic development and innovation.
▼ 集水区与排水系统,Watersheds and Drainage
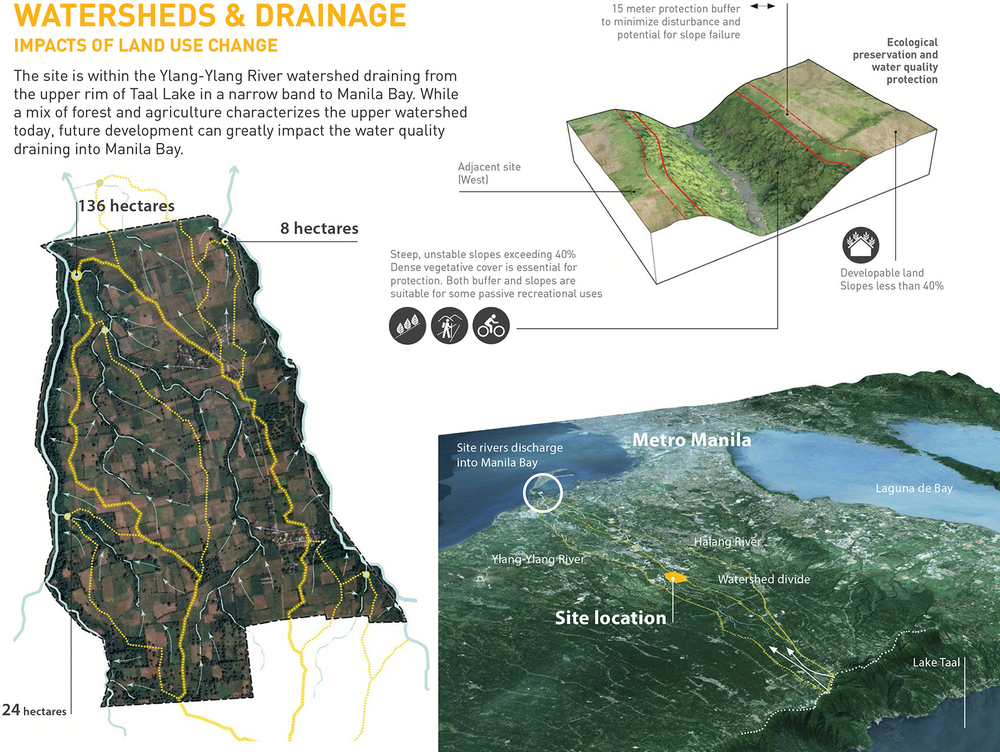
▼ 反思发展模式,Rethinking Development
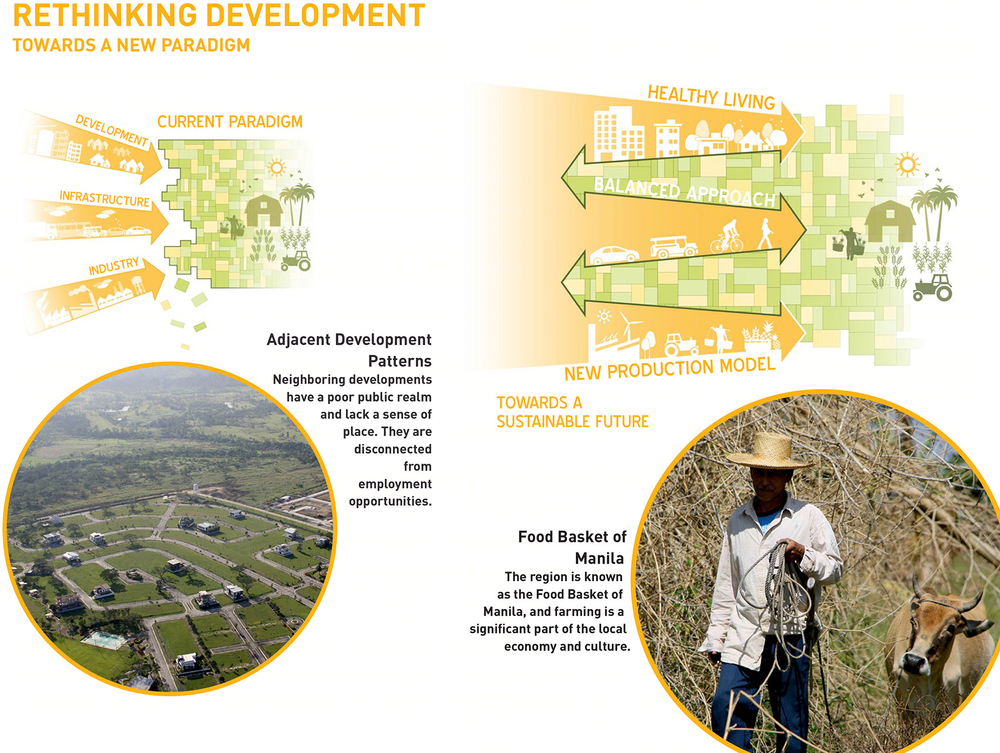
▼ 综合系统设计,Integrated System
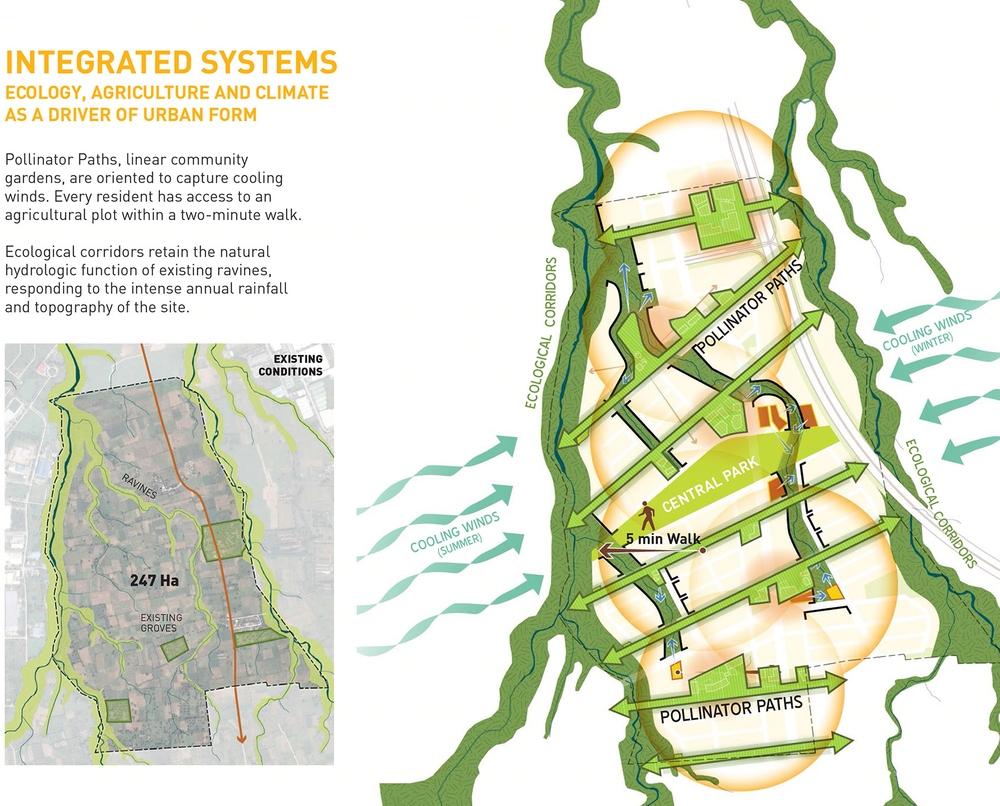
▼ 设计愿景,Vision
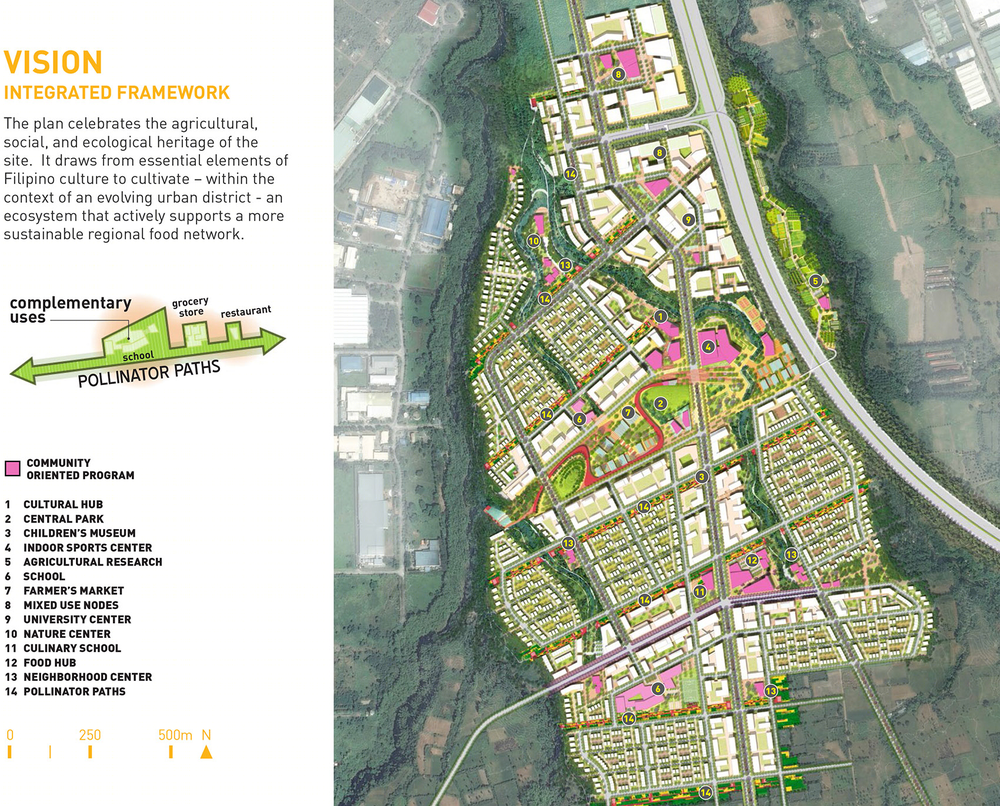
规划利用对当地环境与生态的深入研究促进社区与建筑尺度的舒适微气候。一连串葱郁、连贯、有效的农田景观、生态通道和公园系统不仅能保证当地的补充地下水,还能倡导步行与自行车的绿色交通方式。广场、人行道与漫步道将自然景观与人文、市政及娱乐空间串联起来,促使社区居民与自然的和谐互通。
In-depth research of the local environment and ecology was used to support a comfortable microclimate at the neighborhood and building scales. A verdant, connected, and functional landscape network of agricultural plots, eco-corridors, and parks ensure the recharge of the region’s aquifer, while promoting walking and biking. Plazas, sidewalks and trails tie the natural landscape with civic, cultural and entertainment spaces allowing the community to connect with nature and with each other.
▼ 公共领域设计框架,Public Realm Framework
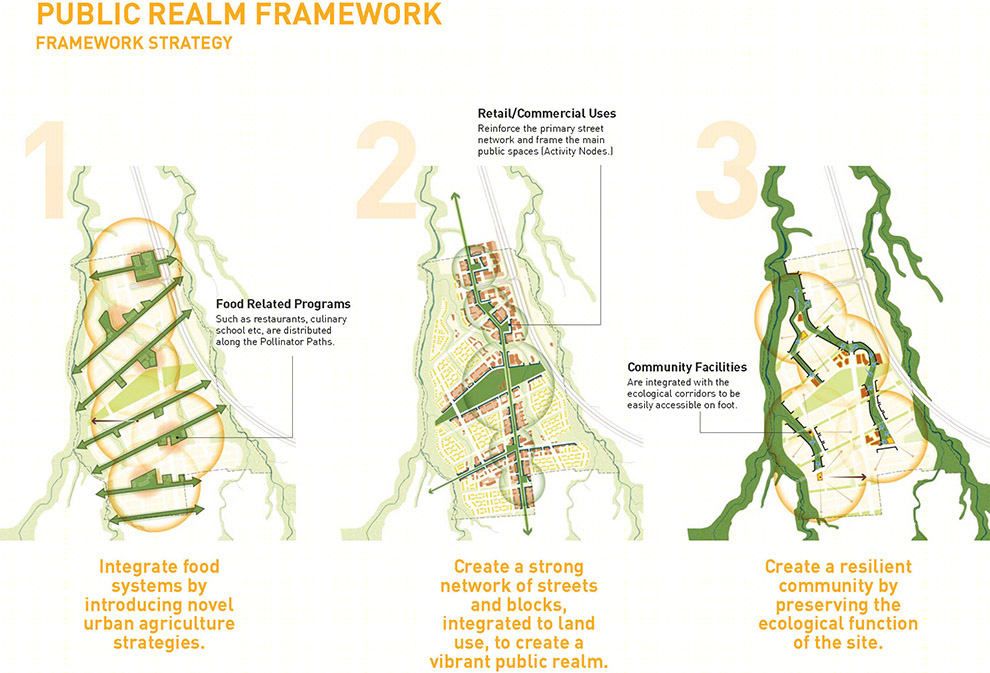
▼ 相互影响的景观系统,Interconnected Landscape System

▼ 中央公园,Central Park
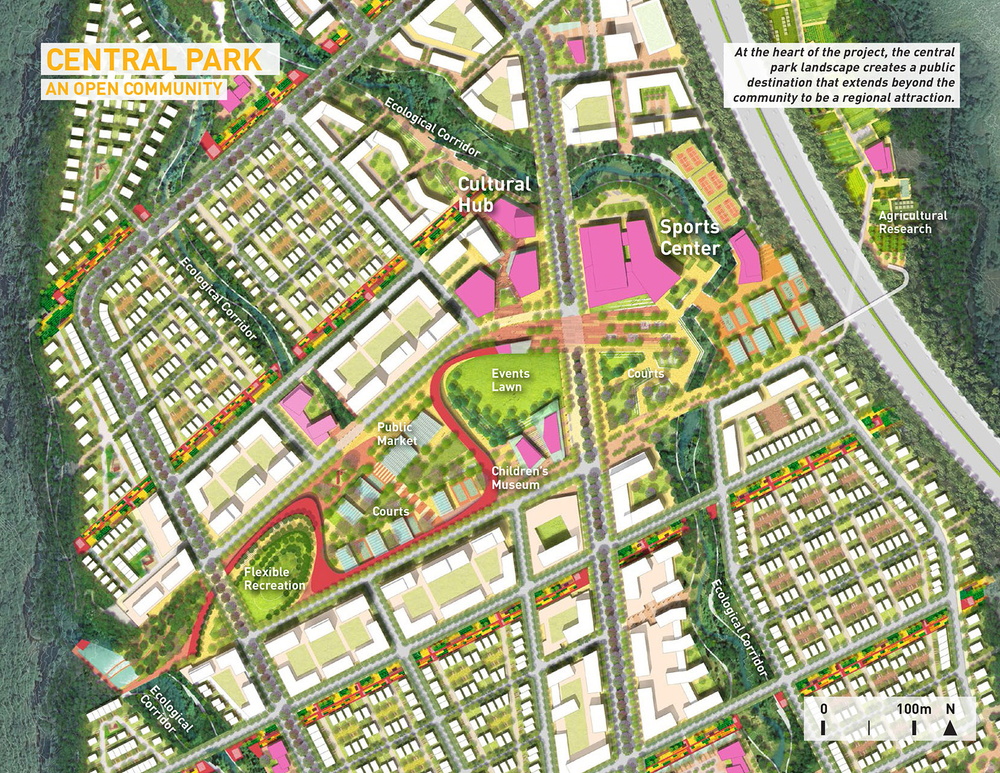
▼ 当地文化与景观的结合,Integration of The Local Culture and Landscape
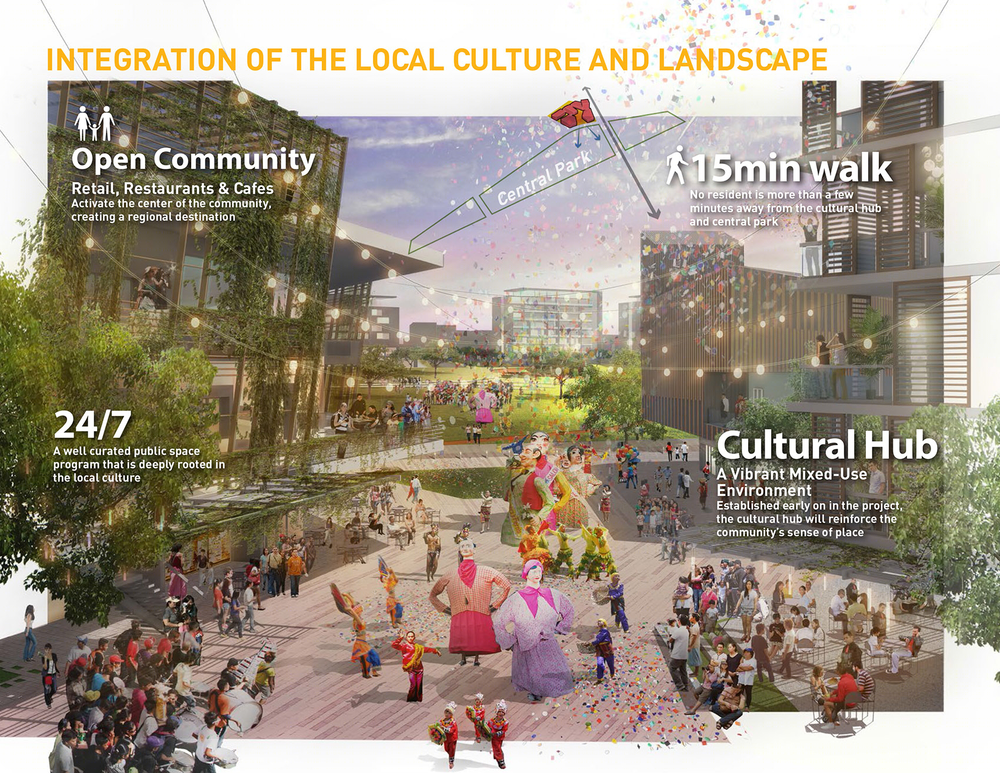
▼ 开放的社区,An Open Community
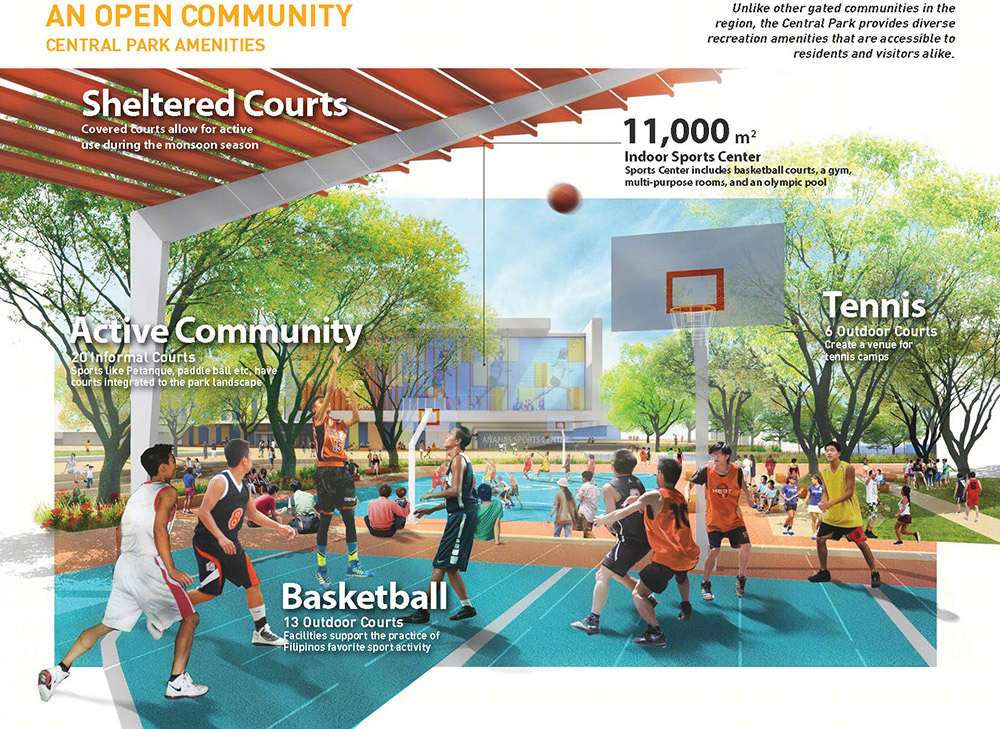
▼ 林荫大道,The Boulevard Spine
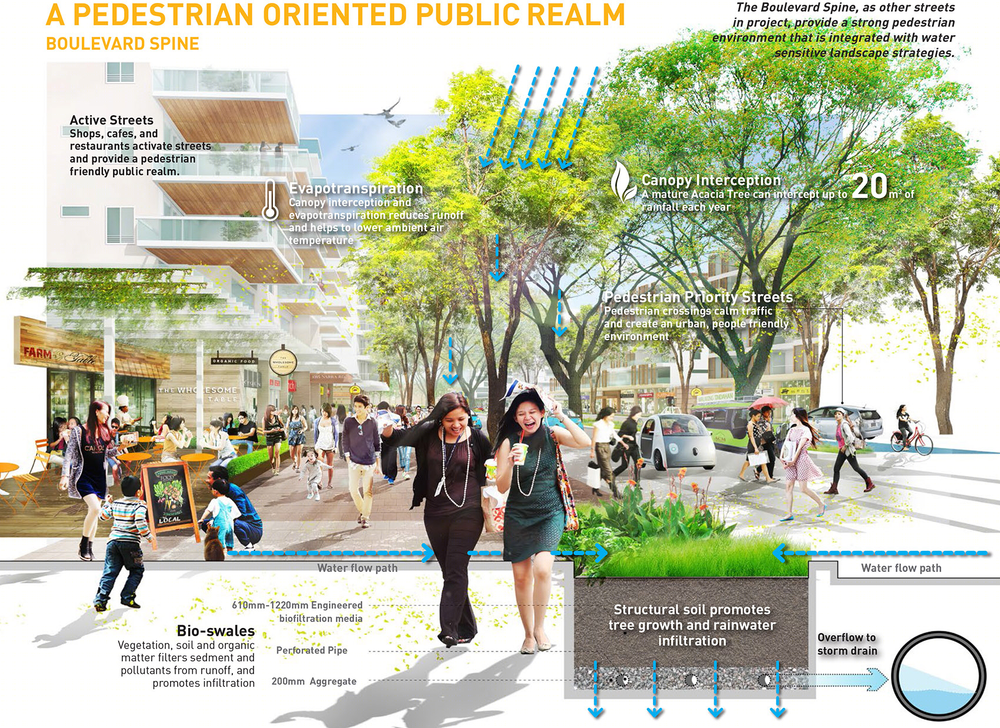
▼ 生态走廊,Ecological Corridors
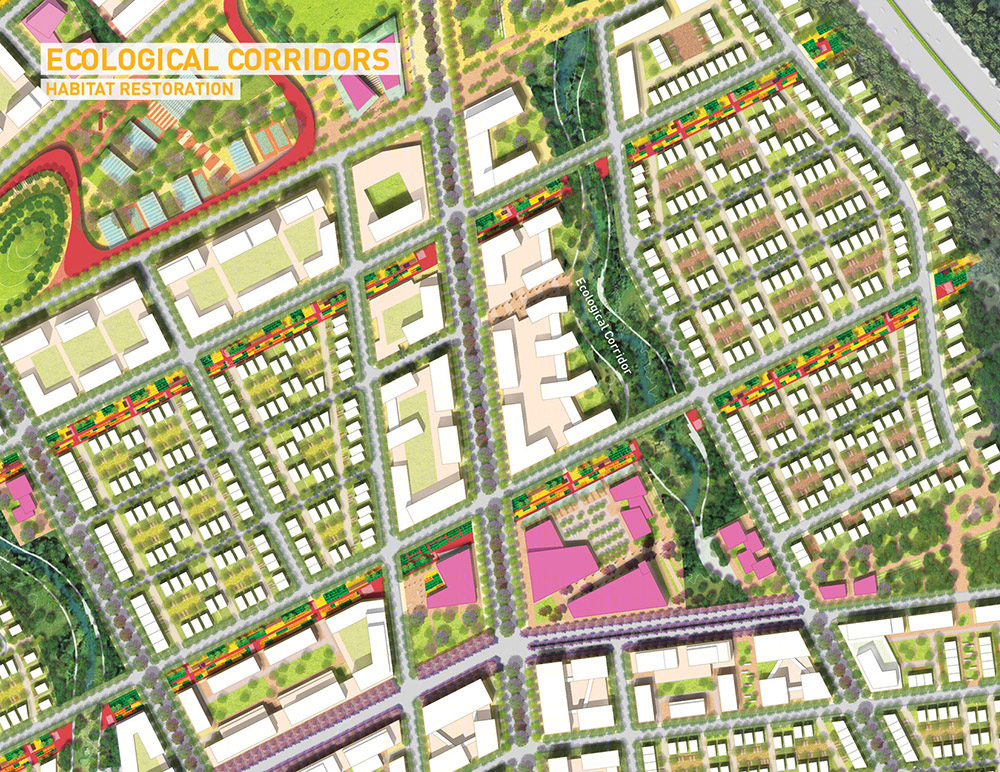

▼ 一体化的农业系统,Integration of Agricultural System
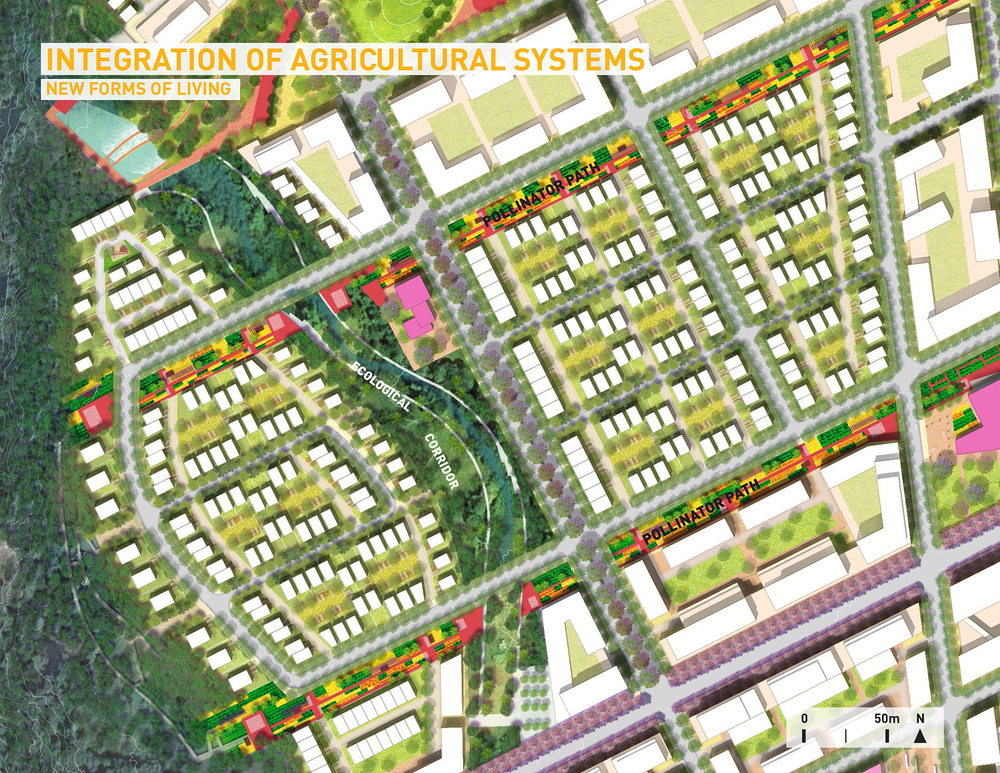
▼ 农业发展策略,Agricultural Strategy
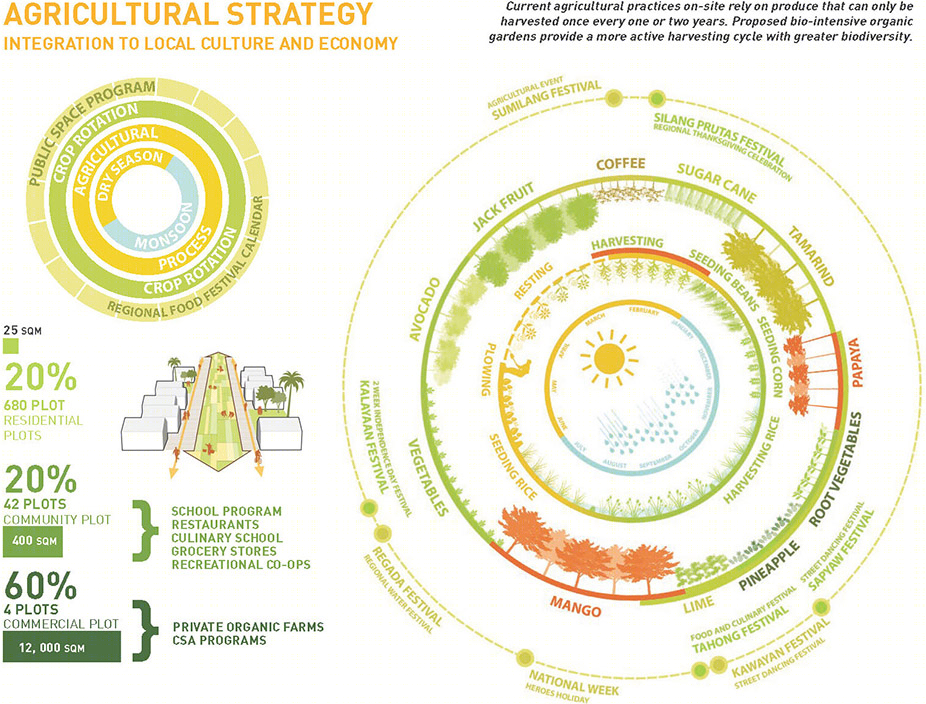
▼ 旱季,Dry Season
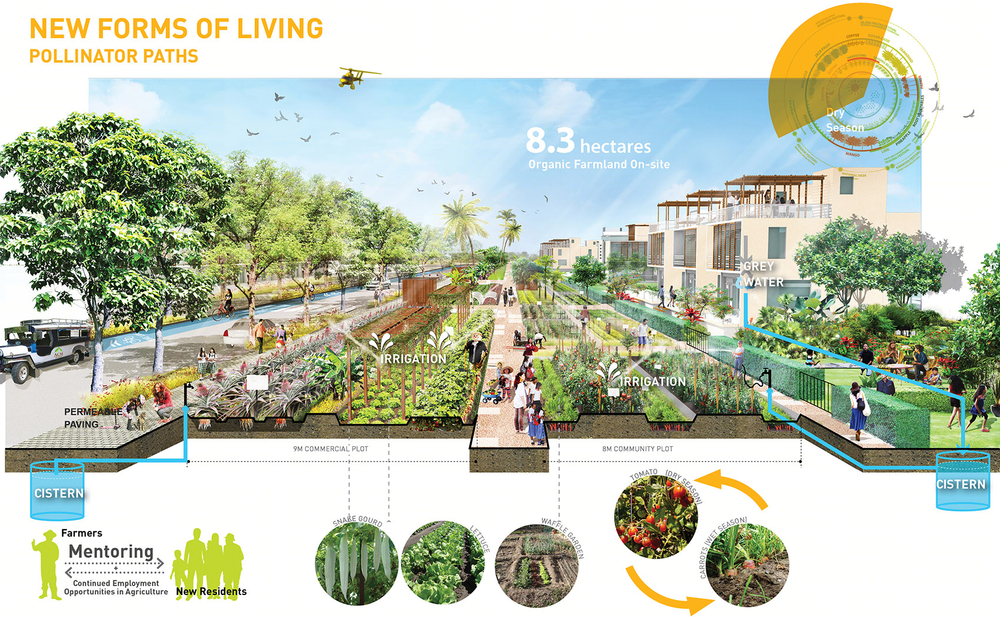
▼ 雨季,Wet Season
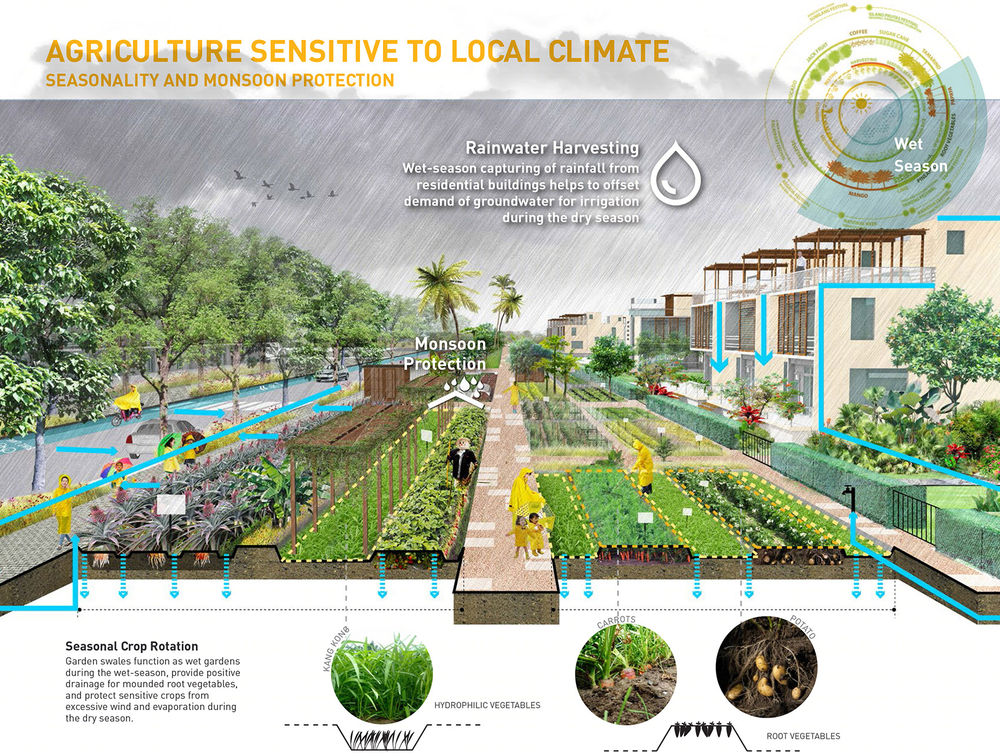
▼ 呼应气候的城市结构,Urban Form Responsive to Climate
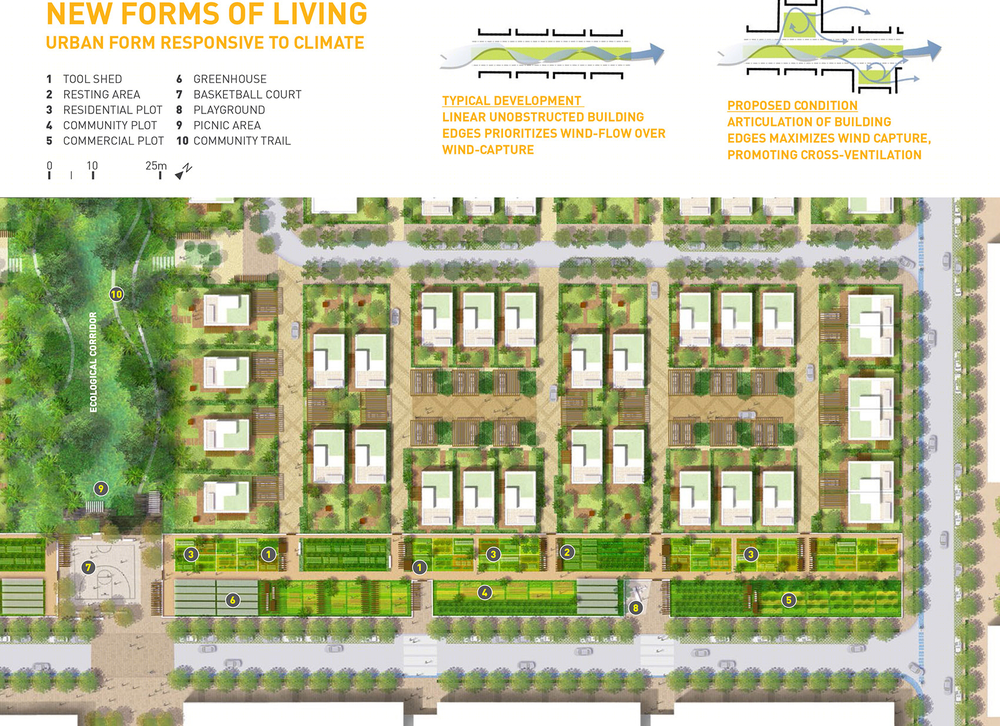
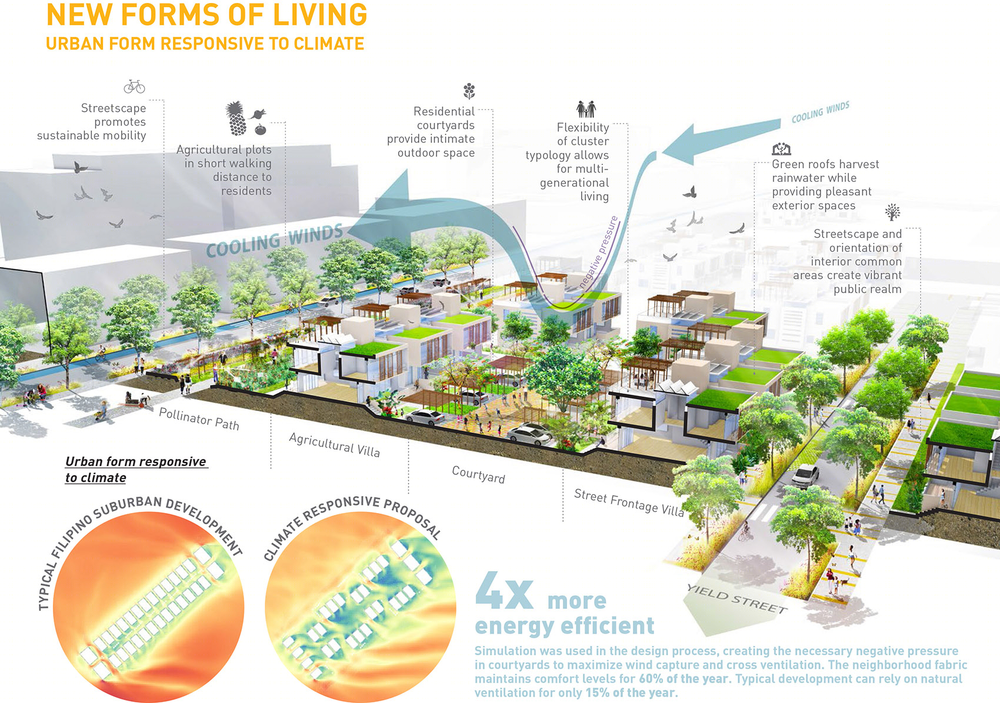
▼ 多样化的住区街道与社区空间,Diverse Residential Streets and Neighborhoods
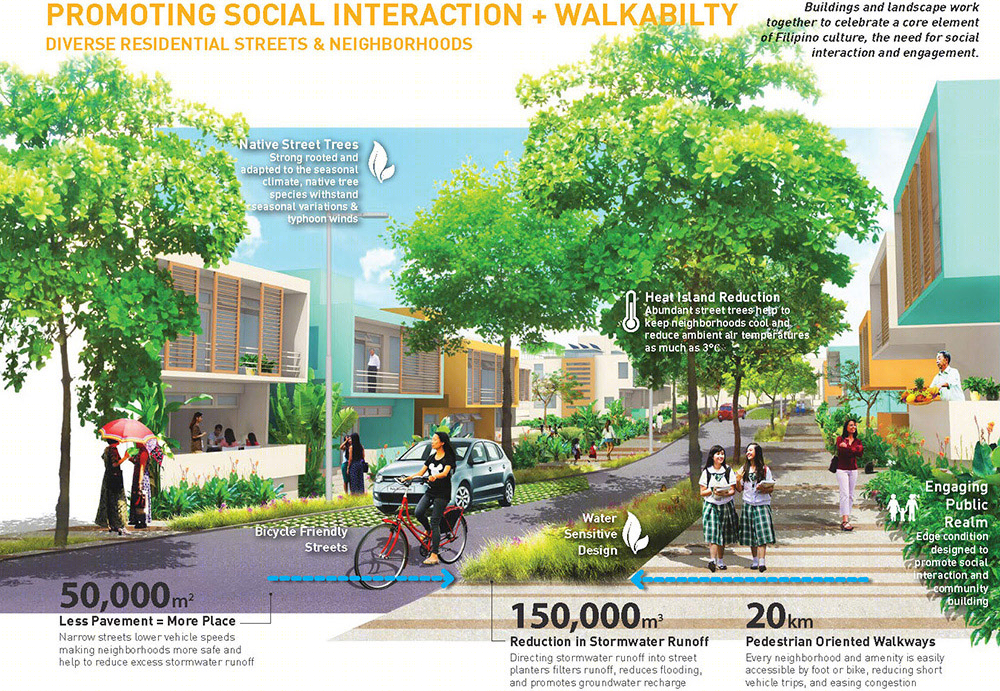
住宅、市政、教育、商业以及服务等不同功能的组合巩固了社区的整体性。就业机会和多样化居住模式的整合将推动一个对汽车依赖更少、更持久的发展模式。当地民众希望居住地能为环境和生活品质带来积极影响,阿纳纳斯项目则很好地回应了这一愿景。
A mix of residential, civic, education, retail, and service uses underpin a holistic community. The integration of employment opportunities with diverse residential offerings will foster a new model of development that is less car-dependent and more sustainable. Ananas responds to Filipino’s aspirations of living in a place that will make a positive impact on their environment and lives.
▼ 生活方式的新典范,A New Paradigm of Living
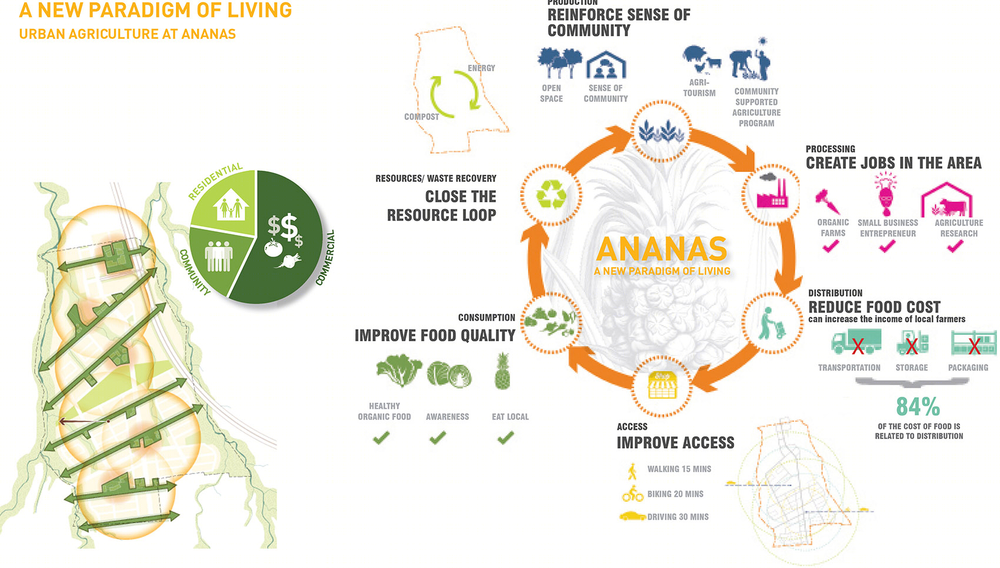
项目名称:阿纳纳斯新社区
项目位置:菲律宾西朗
业主名称:ACM Homes
项目现状:2015年5月完成
规模:247公顷
服务范围:规划、城市设计、景观建筑
Project name: Ananas Master Plan
Project location: Silang, Philippines
Client name: ACM Homes
Completion date: May 2015
Size: 247 hectares
Services: Planning / Urban Design / Landscape Architecture
MORE:
Sasaki
,更多关于他们:




