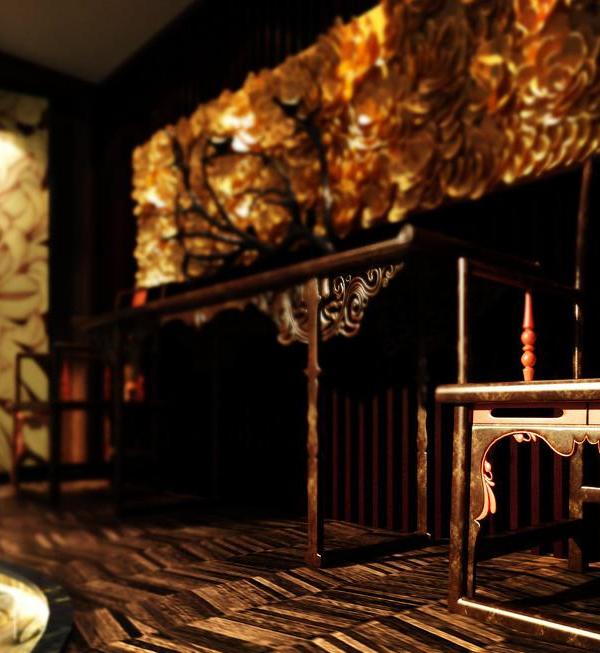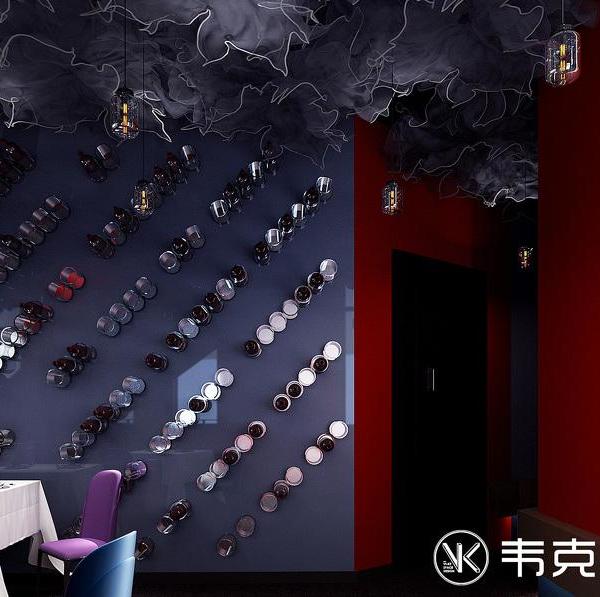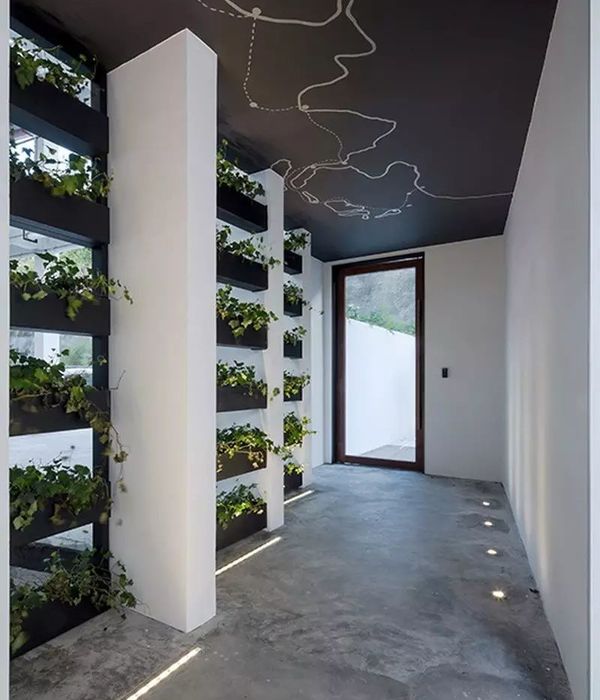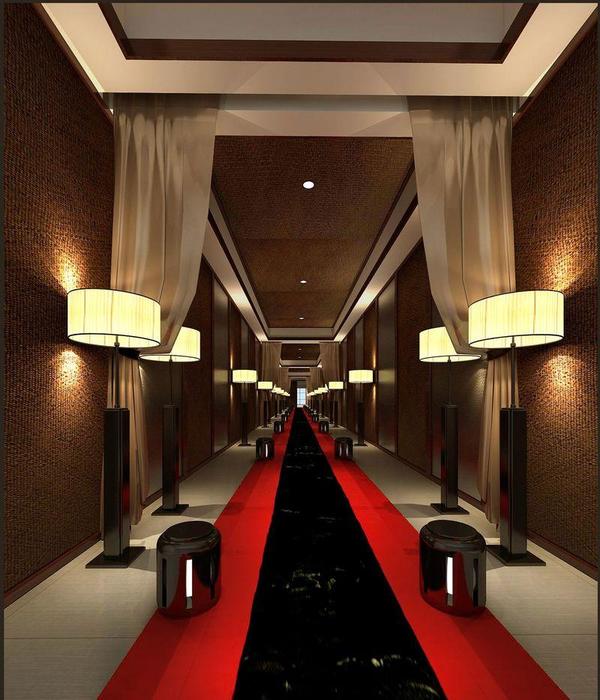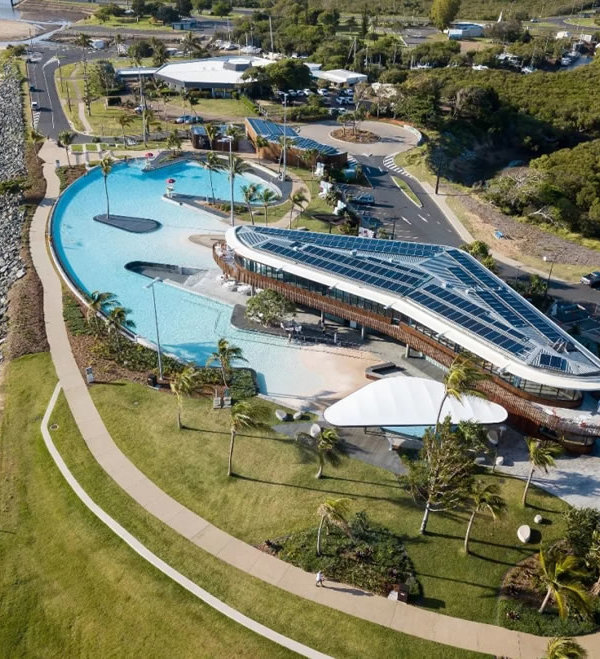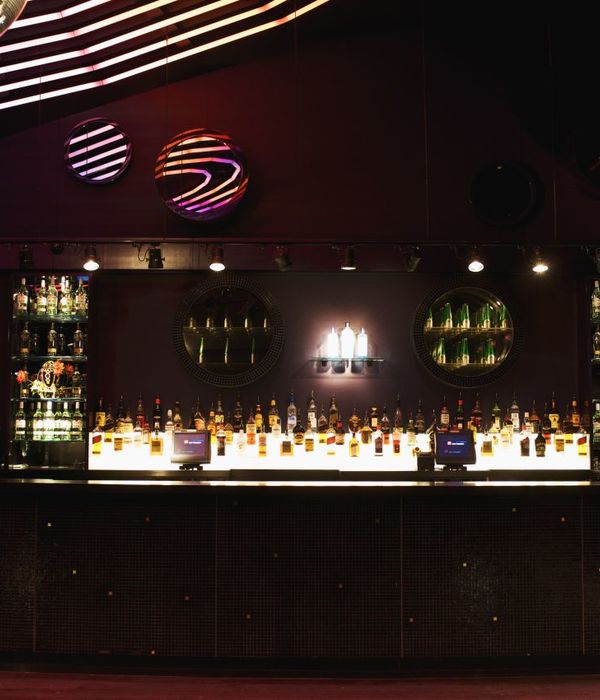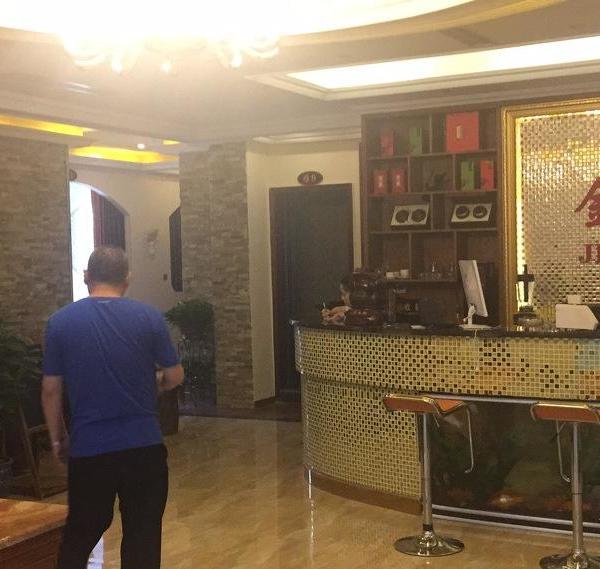▼音乐厅内雕塑般的酒吧,sculptural bar in the concert hall
©Adrià Goula
▼文化综合体整体首层平面图,culture complex ground floor plan
▼餐厅首层平面图,restaurant ground floor plan
▼餐厅二层平面图,restaurant first floor plan
▼餐厅顶层平面图,restaurant top floor plan
Parterre One Bistro, Restaurant & Bar by FOCKETYN DEL RIO Studio – Facts
Project Name: Parterre One Bistro, Restaurant & Bar Project
Type: Restaurant
Location: Basel, Switzerland
Status: Project 2017-2018, Completed at the end of 2018
Size: 750 m2
Client: Parterre AG + Basel Stadt (IBS + HBA / Inmobilien Basel Stadt + Hochbauamt)
Project Team FOCKTEYN DEL RIO Studio: Hans Focketyn, Miquel del Rio, Letizia Fürer, Hajdin Dragusha, Francesco Di Giuseppe, Xenia Heid, Marina Dold, Raphaël Ratier, Josh Thompson
Collaborators:
Site & Cost Supervision: Rapp
Structural Engineering: Schnetzer Puskas Mechanical and Plumbing: Rapp Electrical: HHM
Gastro: Profiplan
{{item.text_origin}}



