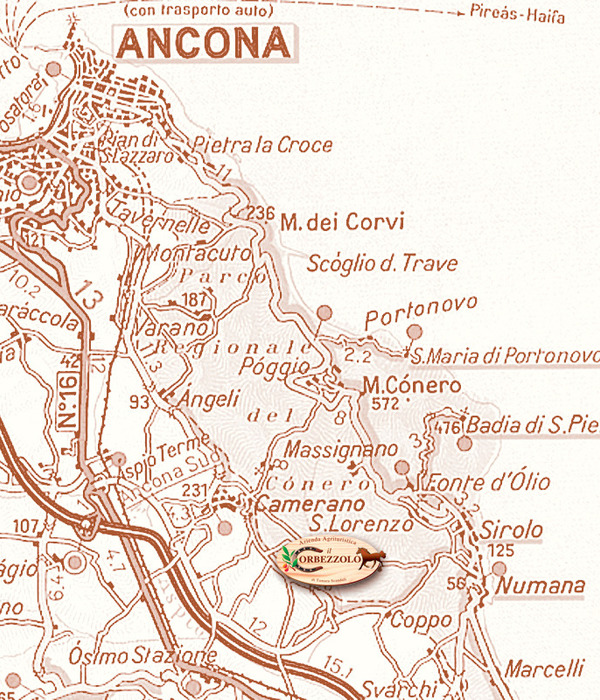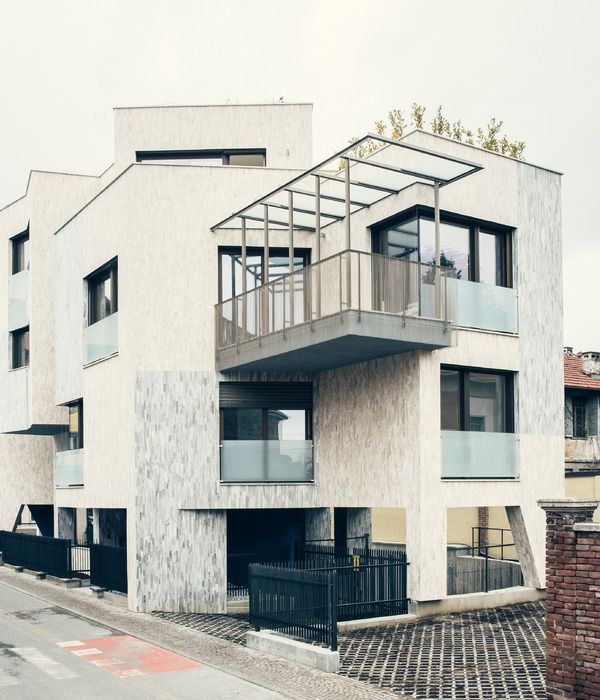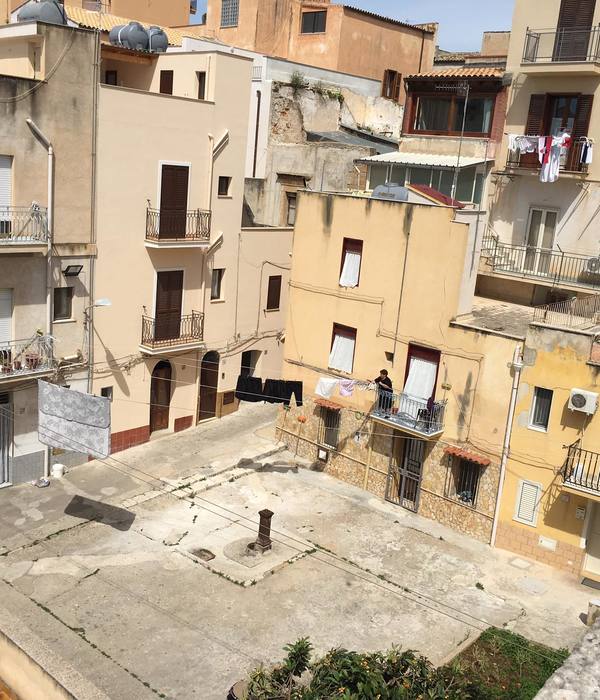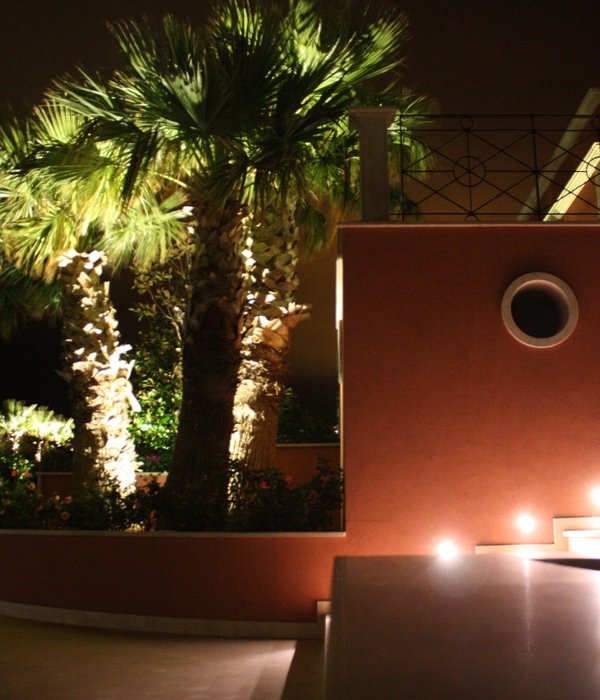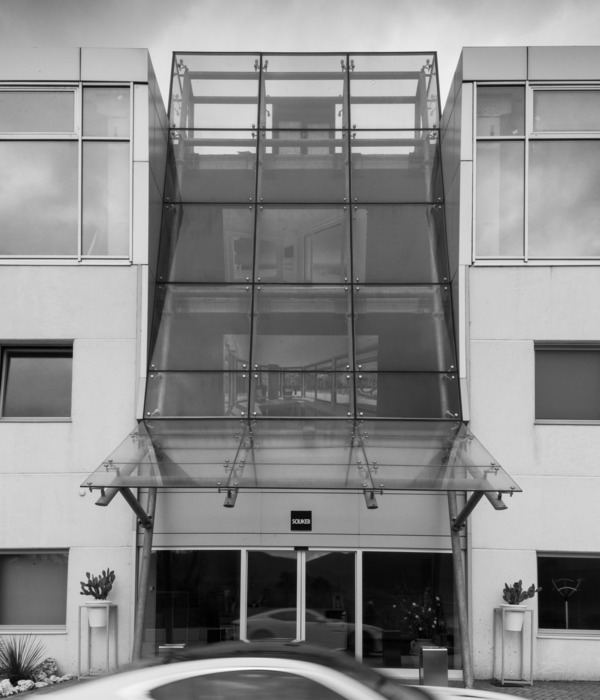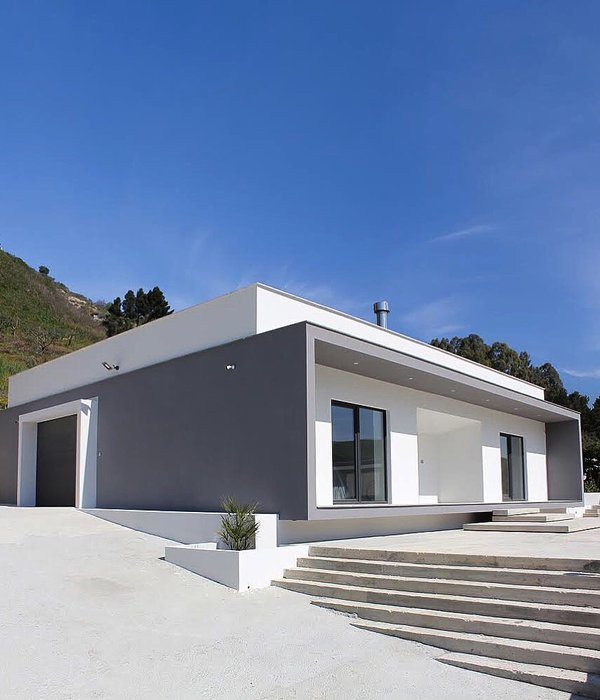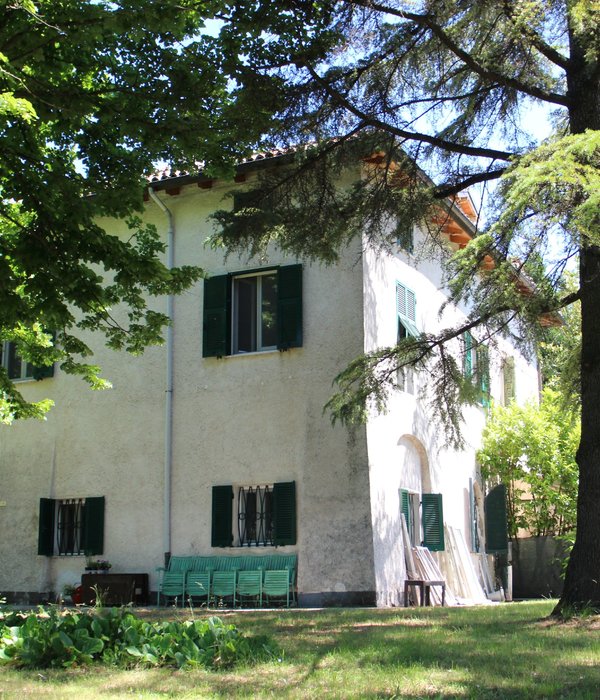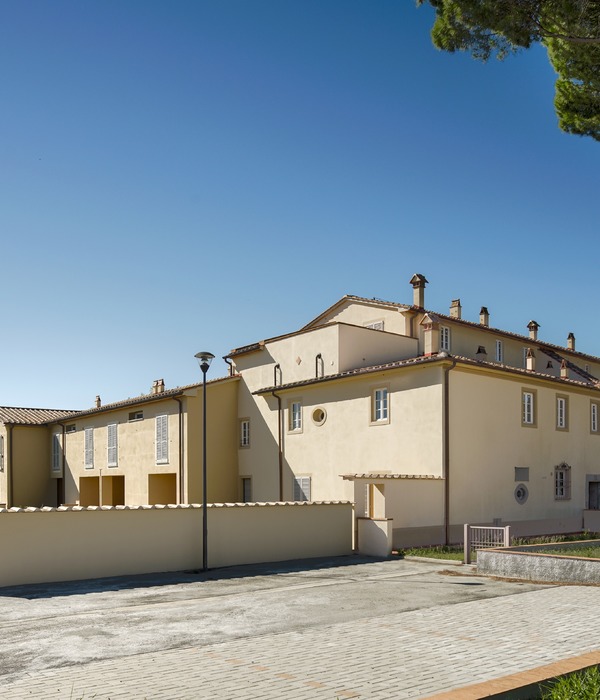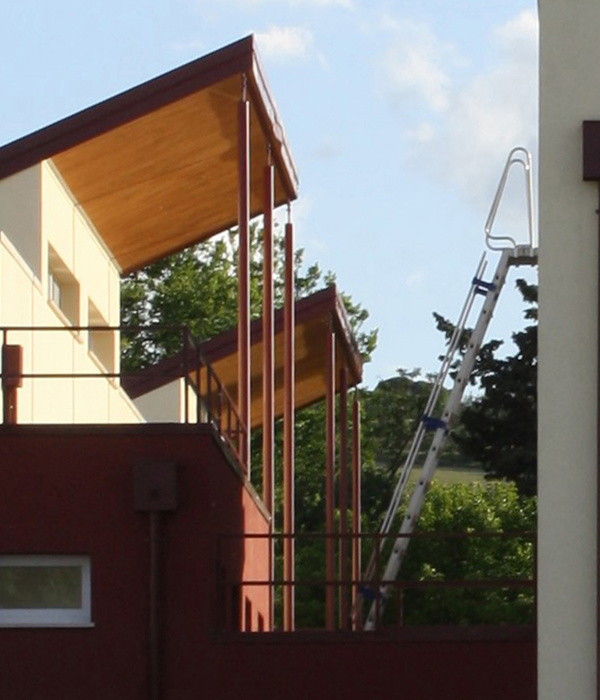Architects:Studiobazaar
Area :583 m²
Year :2020
Photographs :The Greypixel Workshop
Lead Architects :Gyergyák Ákos DLA, Kozák Barnabás
Structural Engineer Team :Aradi Ferenc - CENC Ltd.
City : Pécs
Country : Hungary
On the edge of the city center of Pécs and the slopes of Mecsek, situated in the southwestern part of Hungary, the apartment house with its compact, flat-roofed mass wants to fit into the rather mixed, heterogeneous environment of Gebauer Ernő street. In Gebauer Ernő street, the family houses and the flat-roofed, modernist apartment houses built in the second part of the 20th century, - the latter ones with fine details, clinker brick inserts, concrete balconies, natural stone plinths – can be observed, which are the evidence of quality built environment.
The building density on the street is changing, family houses are slowly being displaced by apartment houses, and several newly built blocks have appeared on the street in recent years. The relatively small-scale apartment house – with 4 apartments and an indoor parking garage – has been designed to represent and retell the quality of the modernist buildings of the last century in its exterior and interior spaces, and facade details.
The site is north-south, slightly sloping, and faces towards the city center to the south, and Mecsek with the TV tower to the north. Based on the features of the orientation, the relatively narrow site, and the surrounding densely built environment, a picture of a compact, two-story building sitting on the parking garage like a plinth was outlined. The solid, monolithic building is complemented and enriched by the tight balconies, the roof terraces, the pedestrian bridge structure, the exterior staircase block, and the mono-pitched roof built on the flat roof.
Due to the partially underground garage, the street facade has a two-story design thus forming a connection between the height of the apartment house to the east and the family house to the west. The street view is further nuanced by the steel pergola structure, which can be used to receive a pull-out shade and potentially covered by vegetation.
The garage level of the building continuously grows from the ground towards the south courtyard, supporting the two-story flat-roofed mass as a plinth. The exposed concrete plinth follows the natural terrain on both sides, with a car ramp on the east side and a terraced garden on the west side. Wild grapes run up to the concrete plinth to „swallow” the pedestal someday, highlighting the clinker brick facade even more.
The tight form and the use of materials in the building evoke the modernist tradition typical of Pécs, the hand-sewn bricks represent durability and quality, and the large window openings are accentuated by thin steel frames. The protruding balconies, the pergola, and the canopy are lightweight metal structures, gently slick onto the brickwork.
The external staircase block, defined as an exposed concrete cube, is connected to the street and the also exposed concrete fence by a concrete bridge that functions as a pedestrian entrance. This additive forming method also involves the high-roofed mass covered with a gray metal sheet at the top of the building, which remains almost unnoticed from the street.
▼项目更多图片
{{item.text_origin}}

