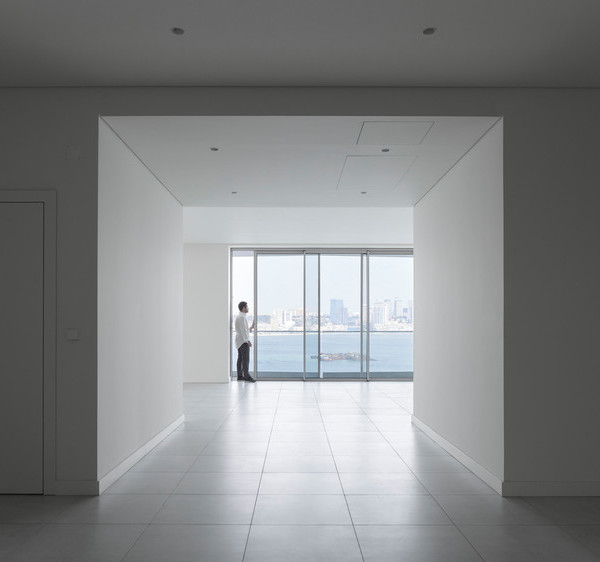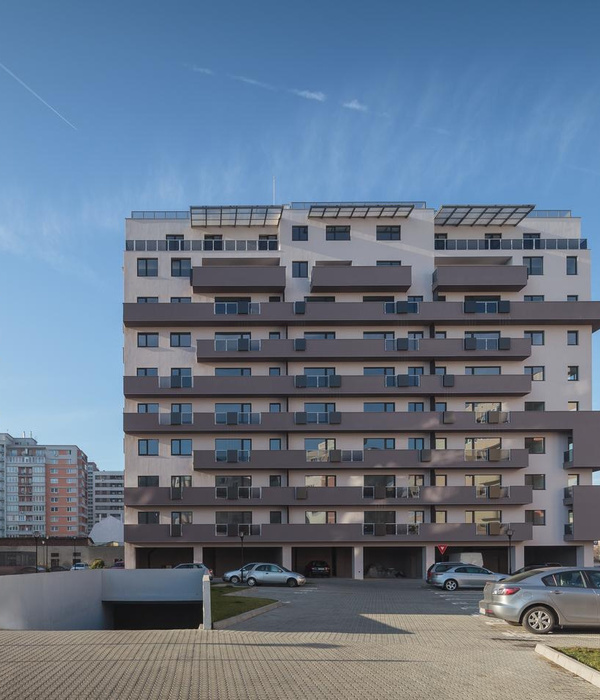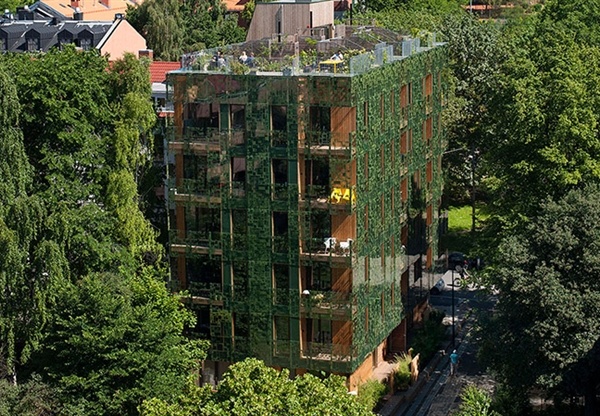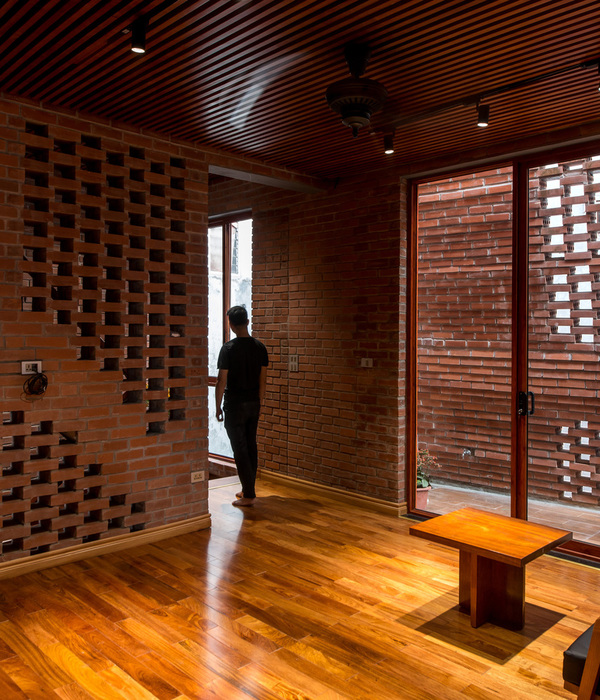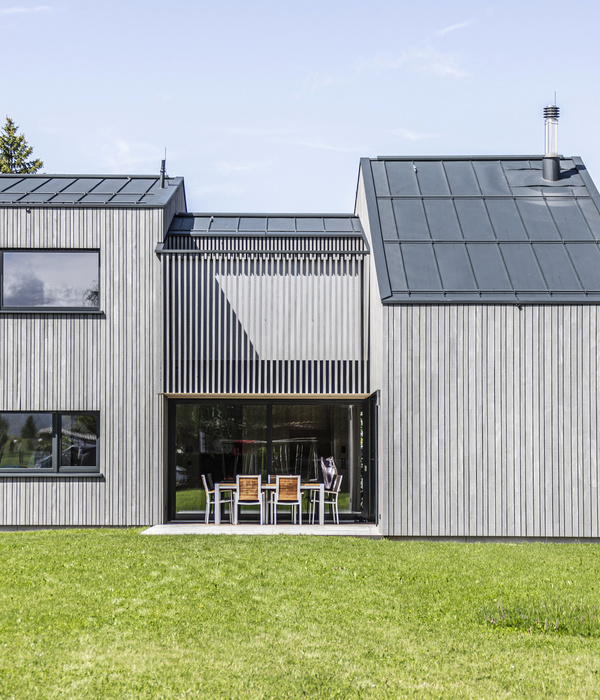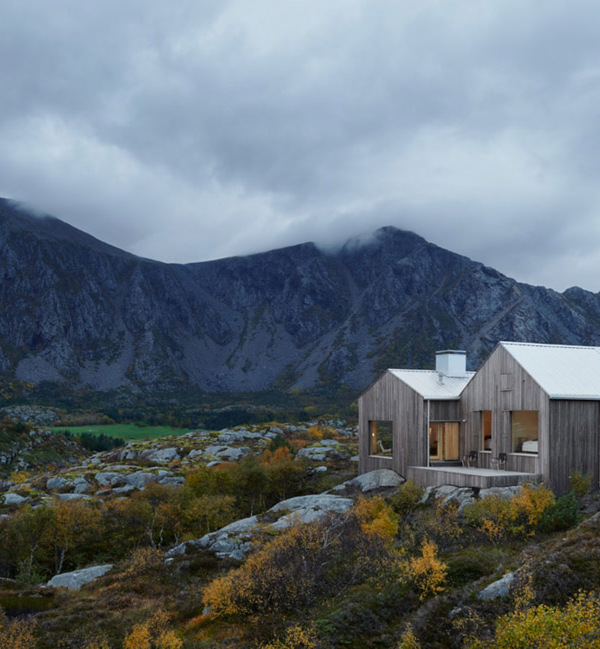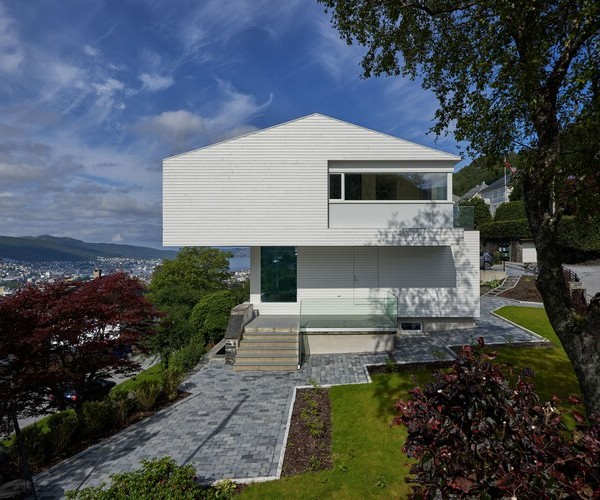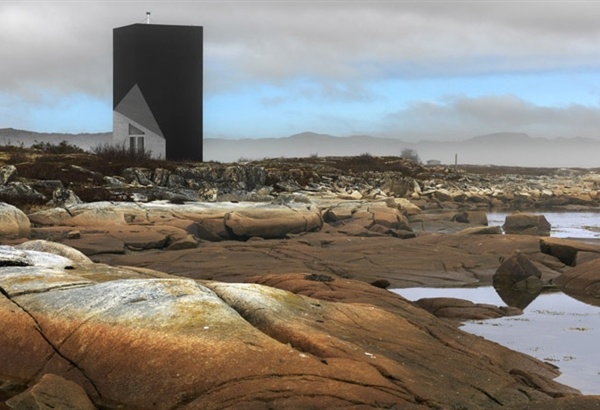- 项目名称:厄瓜多尔 RDP 住宅
- 设计方:Daniel Moreno Flores,Sebastian Calero
- 位置:厄瓜多尔
- 分类:居住建筑
- 内容:实景照片
- 合作方:Luis Fernando Taco,Roberto Alban,Gustavo Aguirre,Mateo Torres,Santiago Egas,Gabriela Loaiza
- 图片:41张
- 摄影师:Lorena DarqueaSchettini
Ecuador RDP Residential
设计方:Daniel Moreno Flores , Sebastian Calero
位置:厄瓜多尔
分类:居住建筑
内容:实景照片
合作方:Luis Fernando Taco, Roberto Alban, Gustavo Aguirre, Mateo Torres, Santiago Egas, Gabriela Loaiza
图片:41张
摄影师:Lorena DarqueaSchettini
这是由Daniel Moreno Flores 与 Sebastian Calero联合设计的RDP住宅。建筑师在参与该项目是,充分理解各方需求以及每一个独特的环境,建筑师的目的不在于寻求预先确定的解决方案,而是让住宅基于期许、体验和客户的生活方式而生。当客户还是小孩的时候,他就想要了解古钟的运作机制。他对力学的热情驱使他投身摩托车和路虎汽车的世界。他感兴趣的是一个教育型的、实用而可拆卸的住宅(在理解这些汽车结构规则的零件下)。建筑方案必须是可见的。当建筑师考虑到这与金属之间的直接联系,一个生活在容器般的住宅的灵感就此诞生。其中一个尝试这种材料的原因是节能。这些材料在生命周期结束后成为垃圾,如果可以改变它们的功能,使其变得适合居住使用的,那么它们不仅被赋予了新的功能,还可以以清晰的规则用于建造上。
译者:筑龙网艾比
From the architect. The projects in which we get involved come as an answer to the understanding of all parties and to the singularities of each particular environment. Our intention is not to look for predetermined solutions, so the ideas for this house are born from wishes, experiences and the clients’ ways of living.When the owner was a little kid, he wanted to decipher the mechanisms of old clocks. His passion for mechanics drove him into motorbikes and Land Rover cars. He was interested in a very didactic, utilitarian and dismantable house (in the understanding of the pieces in the manner of the mechanics of these vehicles). Constructive solutions had to be visible, no matter their manufacture. When we understood this direct connection to metal, the idea and the desire to live in a container house appeared. One of the main reasons to experiment with this material was the energy saving. These objects become waste after their life cycle (there are so many in the world that it becomes a problem). When changing their function and making them habitable, not only are we giving them a new use but we are also building in a clean manner. Design wise we worked towards simplification using only the necessary pieces.
Seven 20 feet containers and one 40 feet container arrived, later, to La Morita (Tumbaco) from Guayaquil. These units should help assemble a unique housing, located in a big green, fairly flat area and disconnected from the city’s mundane noise.Containers are imperfect. They keep all their scars as a legacy to their dent register and history of uses. These objects were conceived as the complementary spaces of the house: storage rooms, bathrooms, closets and kitchen. They are basically used in their natural state. It was at this point that we considered to not change their original structure and in case of doing so, finding the responsible justification to intervene. By doing so, modifications were strategic and linked to lighting, air circulation and connection between exterior and interior spaces.With the intention of showing the essence of the material, factory paint was removed to the exterior (visible metal), whilst a neutral and sanitary nature guided by the colour white was kept at the interior. Works on the floor would be done later, keeping its original wood.
Four building phases were planned:The first one related to the melting of the platforms, some rectangular basis of polished concrete, strategically laid out and organized along the topography in the manner of small functional stains. Due to a slight variation in the levels of the land’s longitudinal cut, platforms outstand as less as possible from the highest ridge, turning into small blurry island in sight.
The second phase was the assembly, alignment and moorings of the containers to the concrete platforms with a mechanical crane. In all cases, containers are supported on top of the concrete, slightly flying towards the exterior, offering a sense of balance and weight control. These pieces are set apart from each other with the intention of creating and delimiting habitable spaces and at the same time constitute the vertebral column of the house on which the roofs are settled.The third phase relates to the positioning and soldering of the metallic beams system. These beams cross from container to container and help in the reinforcement of the concrete tiles.Lastly, the fourth phase consisted on lowering a system of cables and beams from the roof which helps to give form to the bedrooms, where wood is the main material.
The house keeps a very strong connection with the exterior (green area and mountain) and all spaces in between containers are a sort of lack of material where the only noticeable elements are the metallic frames with the glass.Three mechanical systems were designed to transform the use of spaces, a manual elevator to go up to the second floor, operable shutters placed in the bedrooms and a flexible floor in the master bathroom which folds and unfolds to discover a bathtub. All these solutions are like a game that allows the user to be a part of a style of architecture thought specifically for them.
厄瓜多尔RDP住宅外部实景图
厄瓜多尔RDP住宅局部实景图
厄瓜多尔RDP住宅外部夜景实景图
厄瓜多尔RDP住宅内部实景图
厄瓜多尔RDP住宅模型图
厄瓜多尔RDP
住宅平面图
厄瓜多尔RDP住宅平面图
厄瓜多尔RDP住宅剖面图
厄瓜多尔RDP住宅立面图
{{item.text_origin}}



