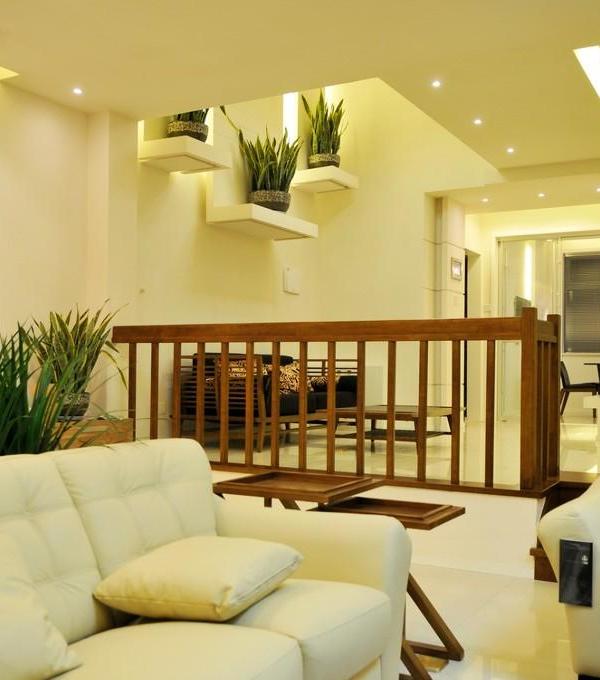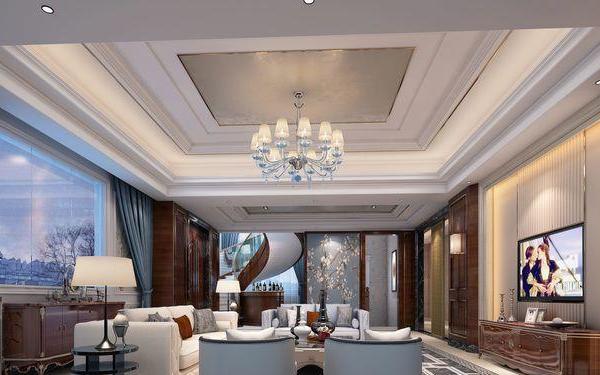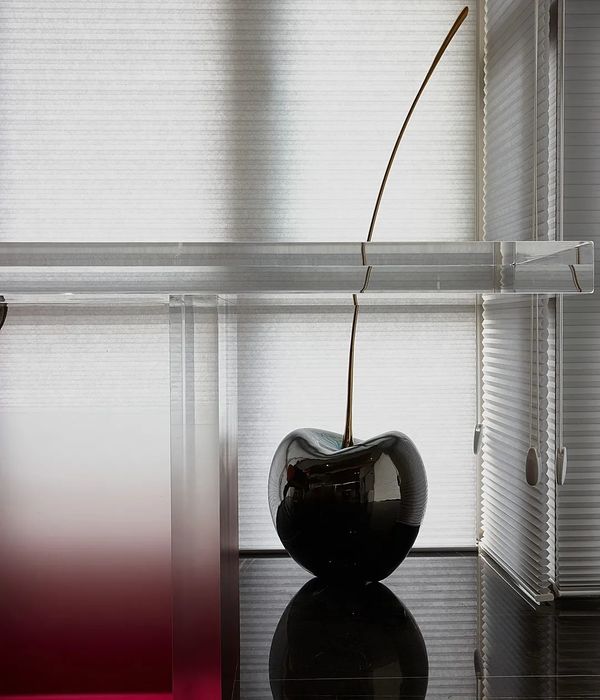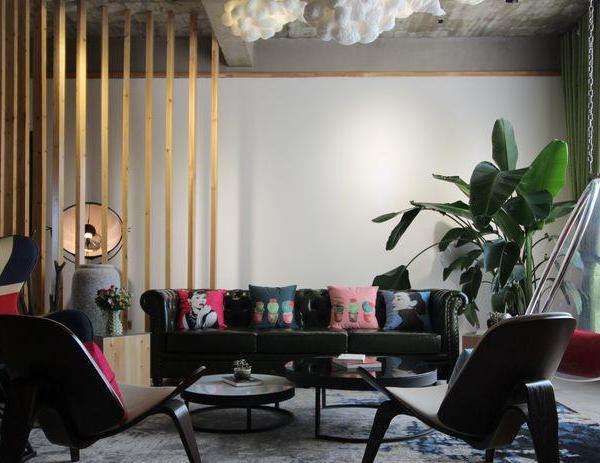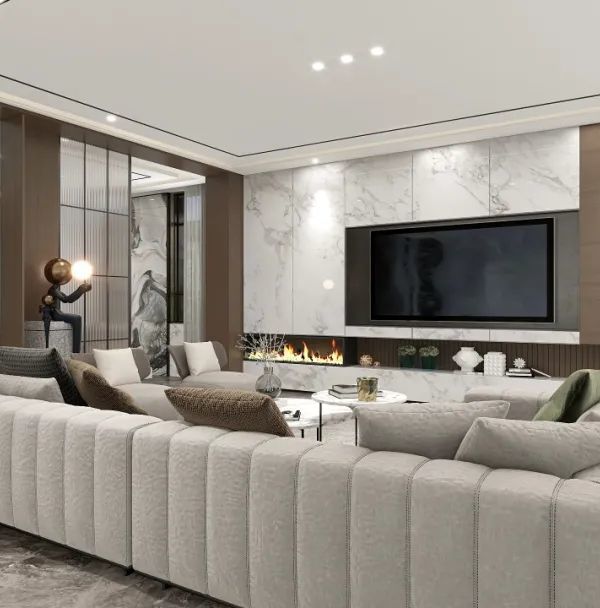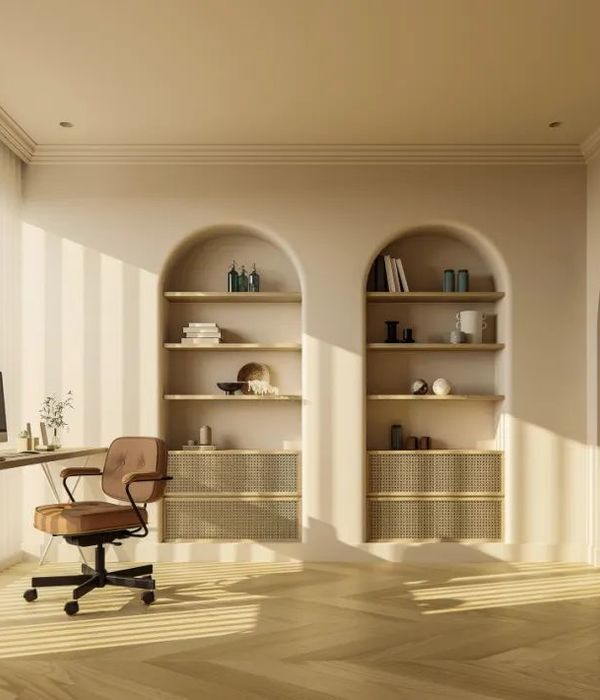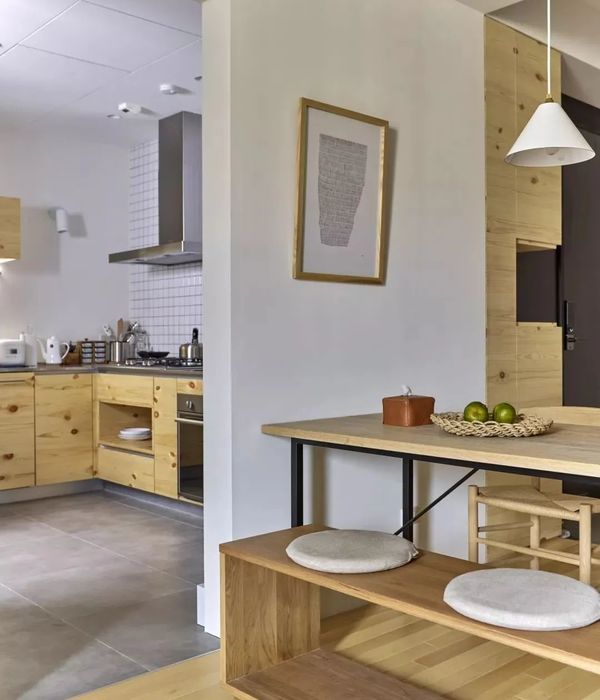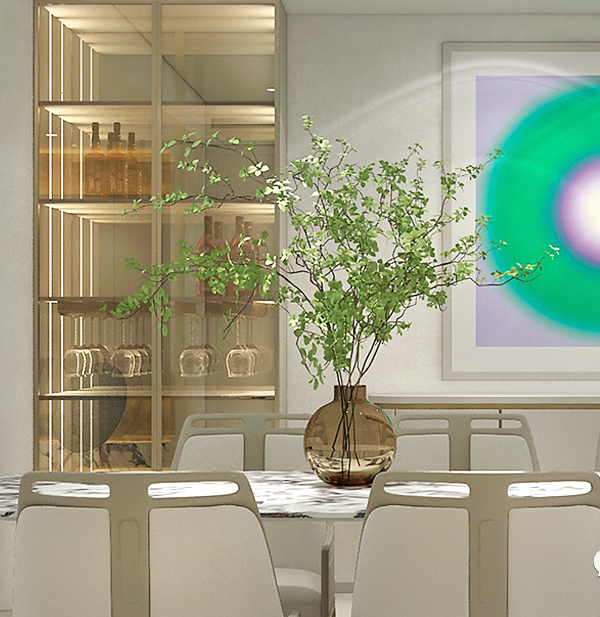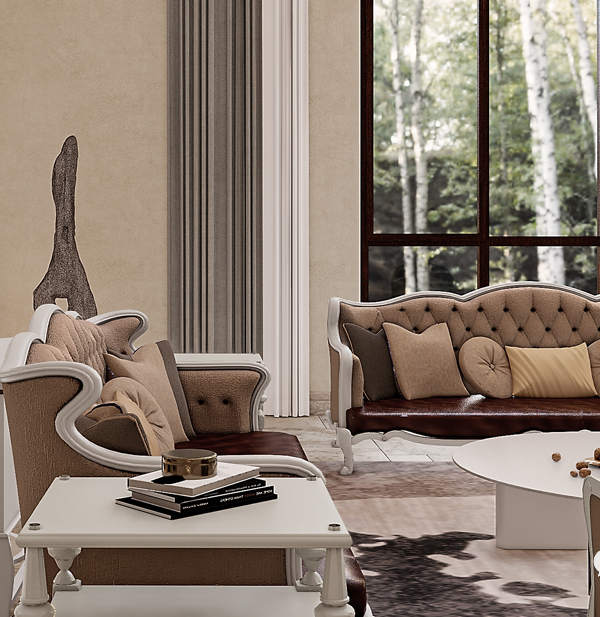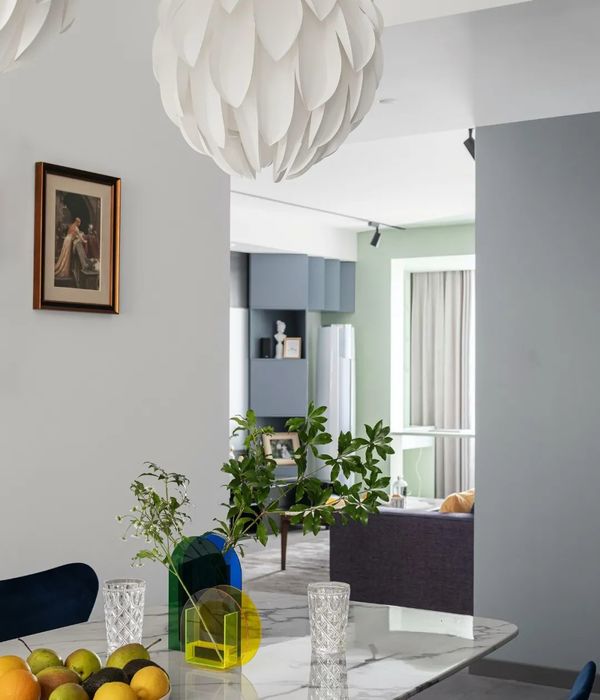架构师提供的文本描述。罗安达湾的城市边界一直延伸到开普敦岛,这是该市的边远地区,长期以来一直是当地渔业社区和罗安达娱乐点。岛上内部的新垃圾填埋场给了它一个新的城市,在城市中心畅通无阻的视野中。
Text description provided by the architects. The urban border of Luanda bay has been continued to Cape Island, remote origin of the city and, for a long time, local fishing community and Luanda recreational point. The new landfills on the island’s inner front give it a new urbanity, amongst the unobstructed views of the city center.
© Fabrice Fouillet
法布里斯·福伊莱(Fabrice Fouillet)
Dyeji大楼位于新堤坝3号最中央的街区之一,位于一套57块土地之间(从Marinha旅馆到航海俱乐部),在岛屿进一步缩小的区域内。尽管受到相关计划的制约,但它对住房计划和一些第三产业做出了回应,增强了特殊的视觉曝光率,而且最重要的是,它寻求帮助建立岛上的新战线。
The Dyeji Building is located in one of the most central blocks of Parcel 3 of the new embankments, between a set of 57 lots (from the Hotel Marinha to the Nautical Club), in the zone of greater narrowing of the Island. Altough conditioned by the respective plan, it responds to a housing program and some tertiary, enhances the privileged visual exposure and, above all, seeks to help build the new front of the Island.
© Fabrice Fouillet
法布里斯·福伊莱(Fabrice Fouillet)
28套公寓的8层是从画廊的地下室建造的,该地下室位于周边地区,目的地是第三层(商店和办公室)。公寓的功能合理性由波纹管的正面补充,这些波纹管非常活跃,这是由于楼层的重叠和钢筋混凝土结构的角度平衡的表现能力所致。因此,在每一层,一个非常玻璃立面是允许在景观,当膨胀在露台上的砖-太阳,确保环境和外部冥想的生活,并强调建筑的表现。
The 8 floors of 28 apartments are built from the basement of the gallery, which is fluido ver the surrounding area and is destined to a tertiary (shops and offices). The functional rationality of the apartments is complemented by bellows fronts, which are very vibrant, resulting from the overlap of floors and expressive capacity of the angled balances of the reinforced concrete structure. Thus, on each floor, a very glassy facade is allowed on the landscape, which, when distended on terraces with brises-soleil, ensures environmental and exterior meditation of living, and accentuates the building expression.
© Fabrice Fouillet
法布里斯·福伊莱(Fabrice Fouillet)
© Fabrice Fouillet
法布里斯·福伊莱(Fabrice Fouillet)
总的来说,人们希望在开普敦岛的新地平线上有一个强有力的城市存在,最重要的是,要使一个城市成为一个城市。
On the whole, there is a desire to have a strong urban presence on the new horizon of Cape Island and, above all, to make a city.
© Fabrice Fouillet
法布里斯·福伊莱(Fabrice Fouillet)
Architects Costa Lopes
Location Luanda, Angola
Category Offices
Area 12153.0 m2
Project Year 2015
Photographs Fabrice Fouillet
{{item.text_origin}}

