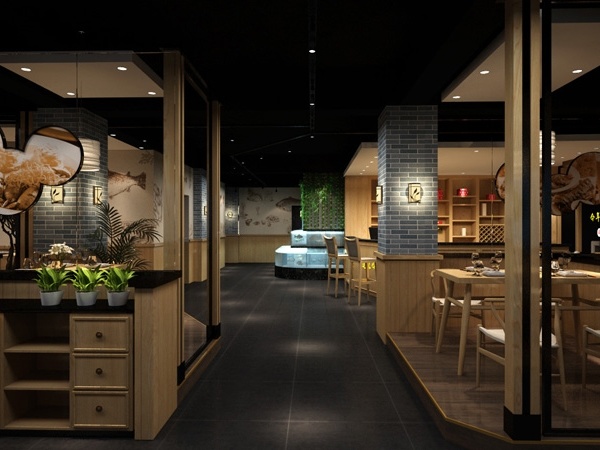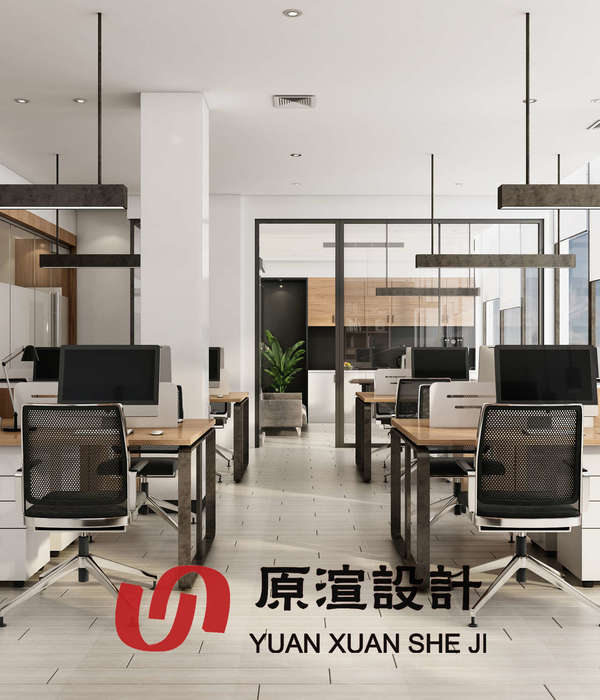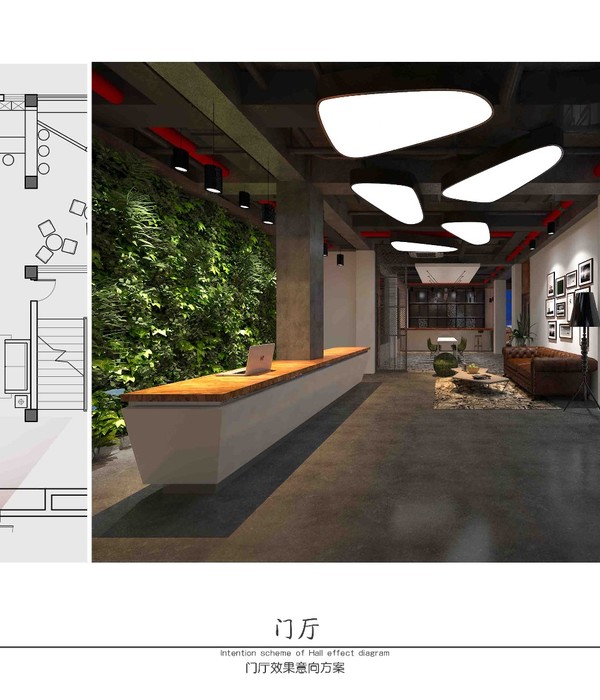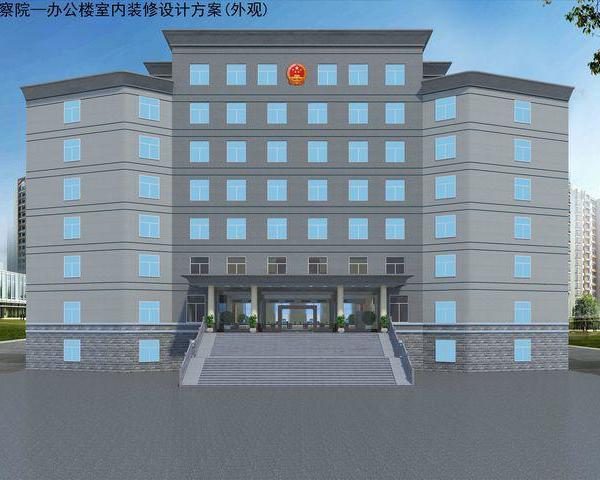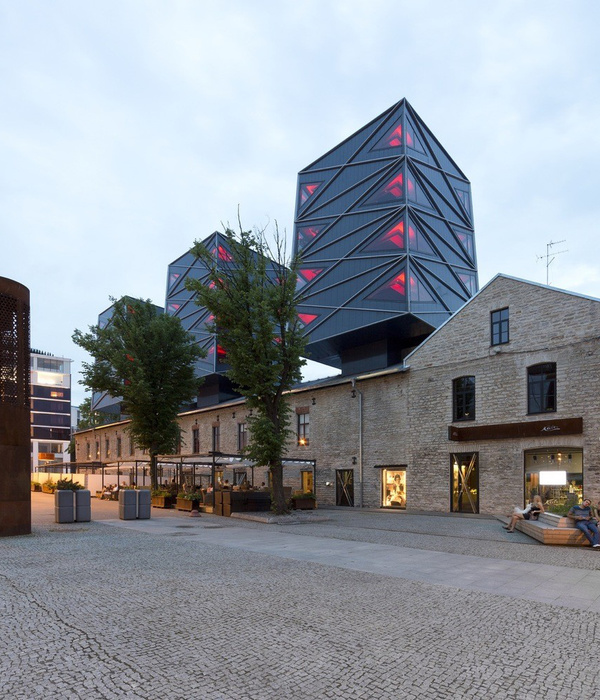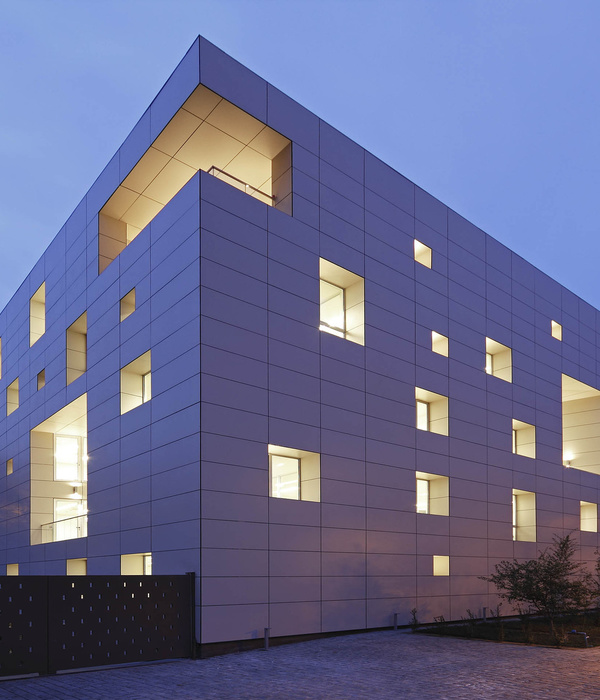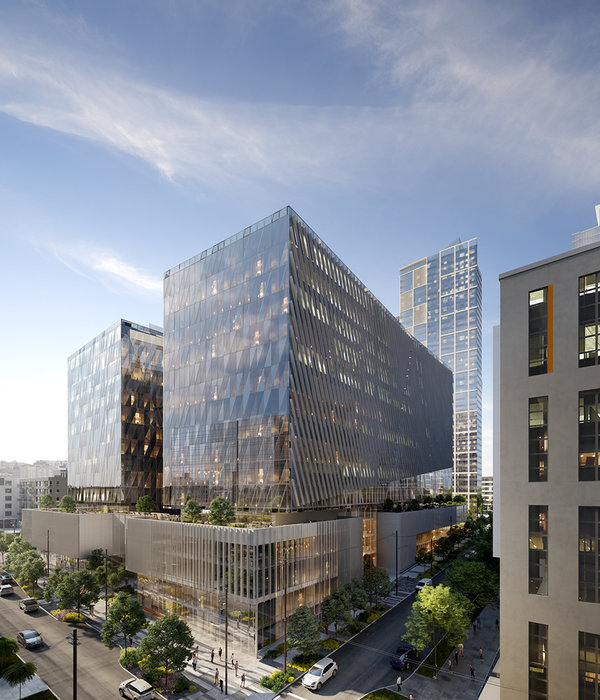设计者对当下单元模式的生活空间提出质疑,家用电器、家具和其它房屋中常见的物品最终会占据比我们想象中更多的空间,本项目背后的想法是证明上述物体的确占据了空间中大部分的面积,并试图找到一种能够将其尽可能集中布置的方法,这样房间的布局便能够更加灵活。现如今我们所使用的空间需要能够被更灵活的使用,一个多功能的房间才能使用户在其中做任何想做的事情。核心想法是允许住户能够自由调整空间布局已满足他/她的需求。
Cell space pretends to put into question how in today’s way of life, appliances, furniture, and other objects in general that are normal in a house can end up occupying way more space than we think. The idea behind our analysis is to prove the huge footprint these objects occupy right now, and how if we find a way to densify, gather them in a certain space, the layout of a house will then become way more flexible. Spaces today need to have the possibility to become flexible, a multipurpose room that invites the user to do whatever it wants with it. Allowing the habitant to adapt the space to meet his/her demands.
▼装置概览,Overall view
▼在丛林中的实验装置,Experimental setup in the jungle
当人们联想到未来的住宅时,他们必须想到人类已经失去的东西。未来的住宅必须满足可持续发展的迫切需求,并通过现有的技术提升其价值。建筑学需要重新找回存在感,成为时间和空间的一部分。所有的建造行为都必须使用当地的资源和建造方法,来营造归属感。人类在自然界中的存在感从未像现在这样强烈,建筑应该是连接人类与自然之间的关键点。每个空间都应能灵活使用,建筑外观的价值和内部的私人空间都至关重要,户外空间则是本项目方法论的驱动力。
As we thought of a home for the future, we had to return to what we have lost as human beings. The homes of tomorrow must respond to an urgent need for sustainability and values enhanced by available technology. Architecture needs to recover the idea of presence, of being part of a place and time. All construction must use the local resources and construction methods to give a sense of belonging. At a time when the human presence in nature has never been so extreme, architecture should be the key to creating this connection. Each space must have the possibility to be flexible. A highly valued exterior and a defined and private space are vital. Outdoor space is a driving force in our approach.
▼装置近景,Close-up view
▼一条贯穿空间的小路,A path through space
通过本次实验设计者们得出了关于未来住宅应该是什么样的三个关键结论:人们不能否认自然环境,城市不能够将自然完全吞没;在住宅建筑中,留白的空间与通过建造手段干预过的空间同样重要,设计者需要为住宅提供阳台、露台以及室外空间;建筑的建造系统需要能够灵活地适应其区位,在这里设计者们的建议是使用金属结构和Danpal系统,作为建筑的框架和表皮,这个系统基本上可以适应任何气候——由竹制柱子、木质表皮等材质组成。
This experimentation exercise allowed us to reach three key conclusions for what the housing of the future should be: we must not deny the natural environment, the city must not eat nature; in housing, what’s left unbuilt is equally as important as the built space, we must provide balconies, patios, outdoor spaces. The construction system must be flexible and adapt to its location, although our proposal is \ a metallic structure and Danpal system, by being a system of frames and a skin, basically it can adapt to any climate and system: bamboo columns, wooden skin, etc.
▼营造空间归属感,Create a sense of belonging in the space
▼材质细部,Details of materials
▼效果图,renderings
▼区位,site plan
▼不同可能性的平面图,layout possibilities
▼立面图与平面图,plan and elevation
Project name: Infinite Openness
Location: Crystal Bridges Museum of American Art, Arkansas, USA
Year: 2022
Built area: 48 sqm
Firm: PPAA
Design team: Pablo Pérez Palacios, Miguel Vargas, Andrés Domínguez, Sergio Delgado, Emilio Calvo, Jonathan Reséndiz
Structure and fabrication: AM Taller de Diseño, Alejandro Marvan, Ana Martínez del Río
Social networks:
Instagram: @perez_palacios_aa
Facebook: @perezpalaciosppaa
Photography: Casey Dunn
{{item.text_origin}}


