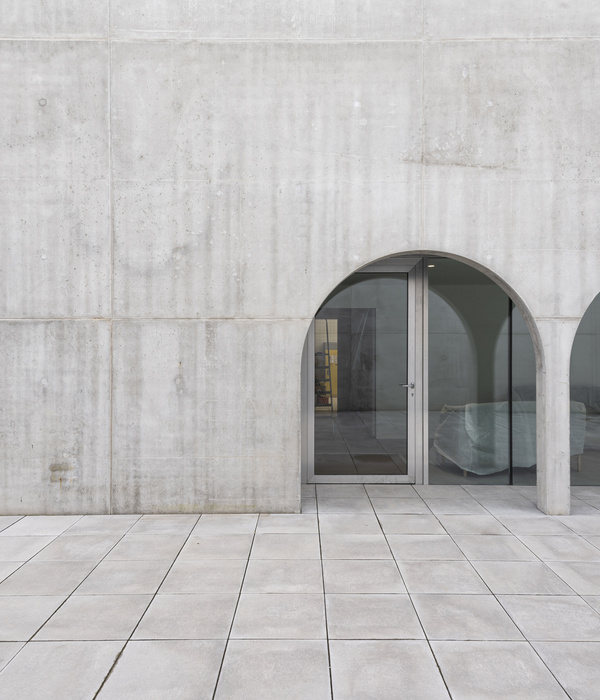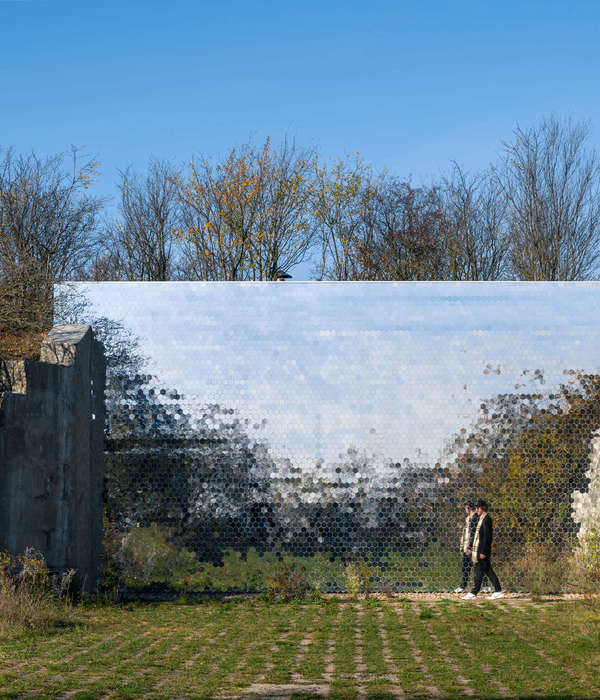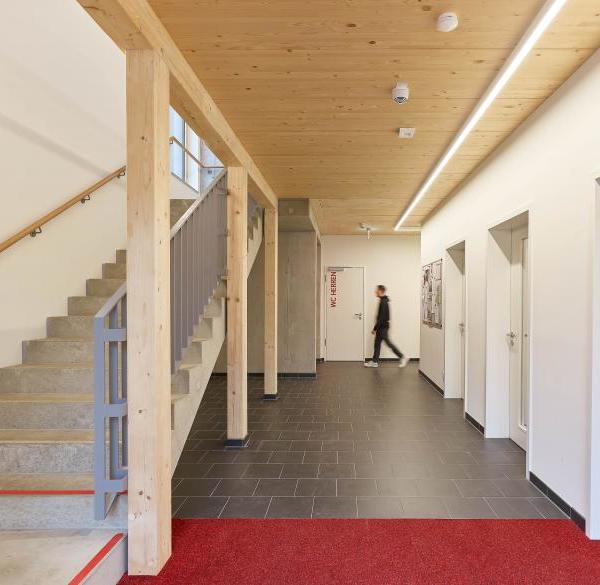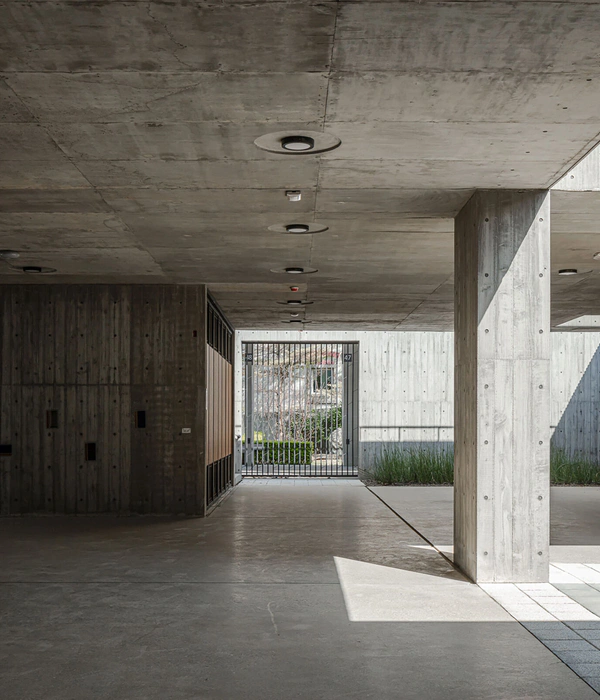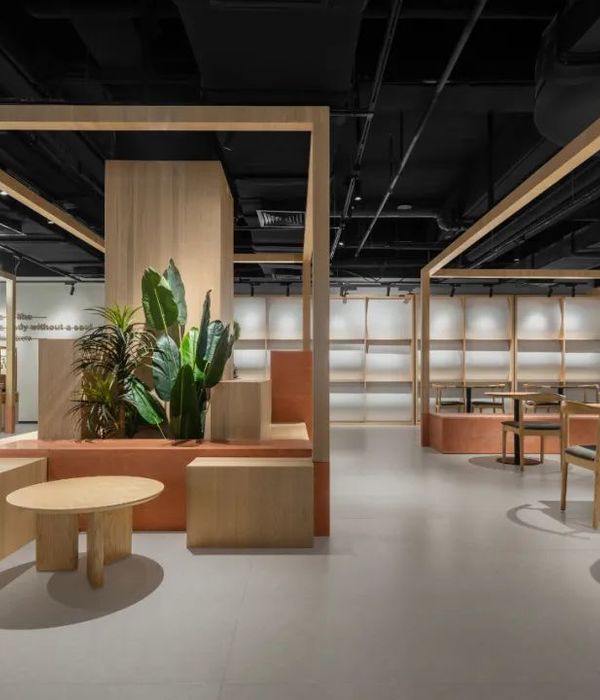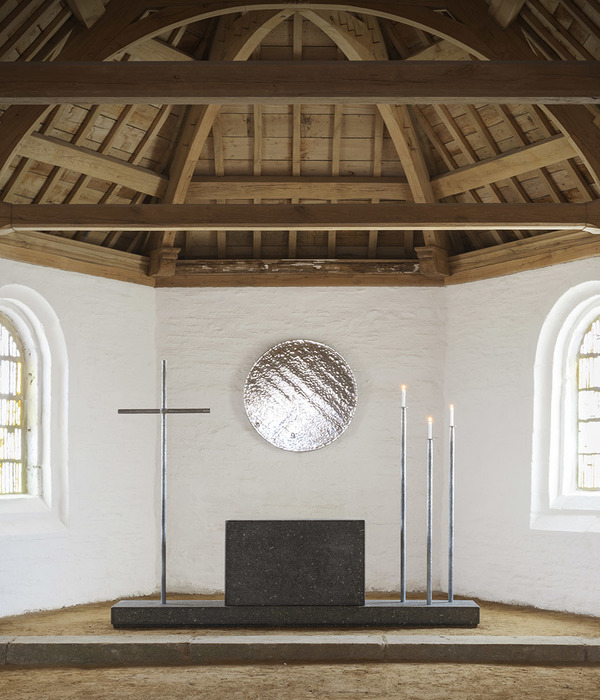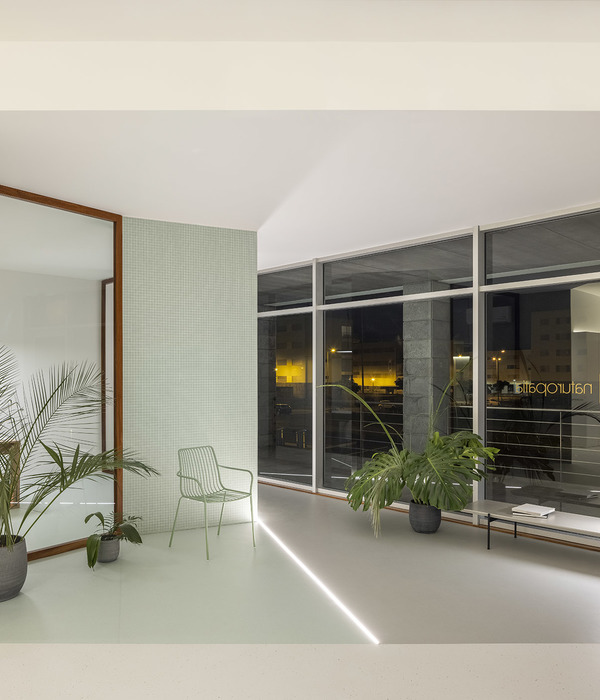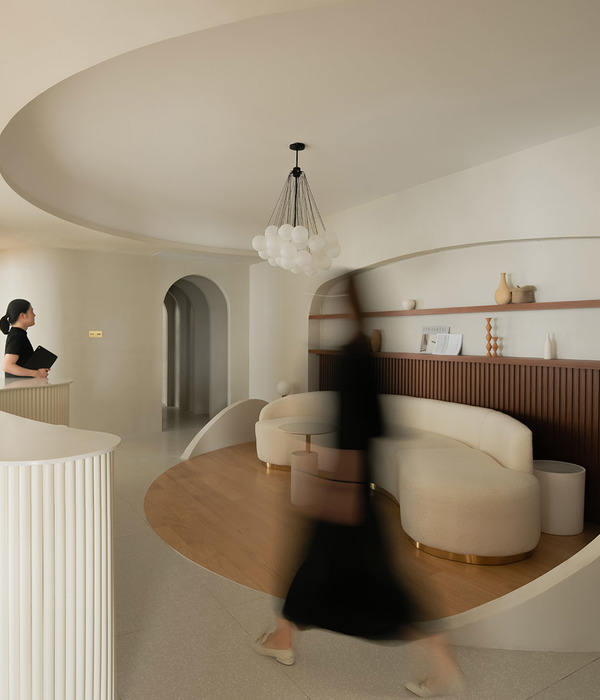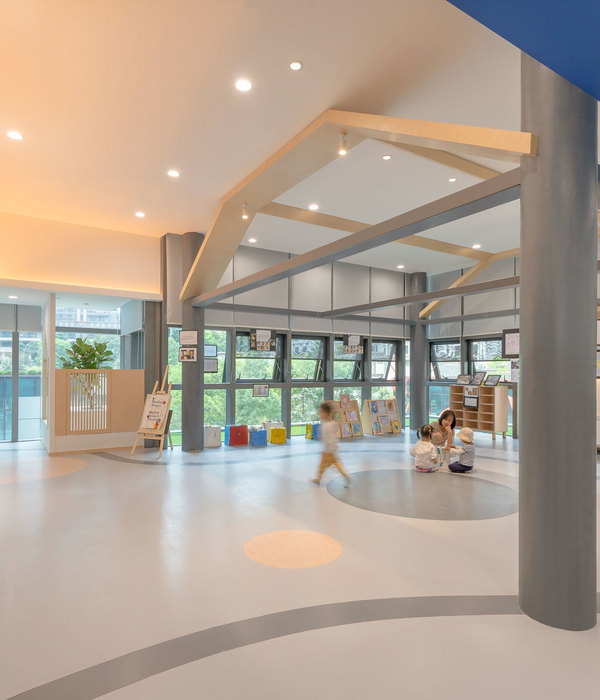- 项目名称:荷兰Docklands综合体项目
- 设计公司:Marcel Lok Architect
- 摄影师:Luuk Kramer
- 屋顶花园:有,位于工作室入口区
英文名称:Netherlands Docklands Complex project
位置:荷兰
设计公司:Marcel Lok Architect
摄影师:Luuk Kramer
这是由Marcel Lok Architect设计的Docklands综合体项目。Buiksloterham (BSH)是旧工业区的一部分,位于阿姆斯特丹IJ河北岸,目前正发展成为一个都市式、可持续、宜居宜业的区域,共提供4000多个住所。Docklands项目是2010年Buiksloterham12号用地设计竞赛的获奖方案,市政府认为该方案很好地体现了节能与可持续的理念。这座L型平面的综合体由一个细长的塔楼(9层,共有32套公寓)和一个两层高的塔楼组成,其中首层设有13个商务单元与停车场,二层则设有12个紧凑式工作室。停车库顶部是集体共用的屋顶花园,就位于工作室入口区。
Buiksloterham (BSH) is part of a former industrial area located on the Northern bank of the IJ-river in Amsterdam and is now being developed into a metropolitan, sustainable working and living area that houses more than 4.000 homes. Project Docklands was the winning entry for plot 12 of a competition on sustainability in Buiksloterham in 2010, in which the municipality has selected our team on the best energy and sustainability concept.
The L-shaped complex consists of a slender tower containing nine storeys with a total of thirty-two apartments and a two-storey base, with thirteen business units and parking on the ground floor and twelve compact studios on the first floor. On top of the parking garage a collective roof garden is located together with the entrances of the studios.The roof of the tower is provided with a communal roof terrace with thornlesshoneylocust trees (GleditsiatriacanthosInermis), a symbolic reference to the 13th century Torre Guinigi Lucca. All apartments also feature a large private outdoor space through a loggia or terrace.
The project is built with specially produced industrial red-brown bricks, to refer to the former rough character of this former industrial area. The bricks are traditionally processed on site in a modular bond. The brickwork module size of three stacked bricks has determined the size of the whole building in three dimensions and manifests itself as an all-enveloping skin of the volume. The 'grid' of the elevations are provided with titanium colouredaluminium window frames with outward-opening windows. The loggia’s of the tower have large sliding windows and removable glass panels on the outside, which makes the balconies usable as an additional outdoor room during both winter and summer.
Docklands makes use of an energetic building concept, with innovative ways of climate control. The air-conditioning is collectively controlled wherein the supply air is drawn in through ground tubes, through which the ventilation air is preheated in the winter and cooled in the summer. In addition, the building has its own geothermal heat sources and heat pumps. Thus the complex is not connected to the city’s heating network, but is self-sufficient through a building-related collective thermal storage system. The roof of the lower part is largely equipped with solar and photovoltaic panels.
Product Description. The project is built with specially produced industrial red-brown bricks. The bricks are traditionally processed on site in a modular bond. The brickwork module size of three stacked bricks has determined the size of the whole building in three dimensions and manifests itself as an all-enveloping skin of the volume. The 'grid' of the elevations are provided with aluminium window frames with outward-opening windows.
荷兰Docklands综合体项目外部实景图
荷兰Docklands综合体项目外部局部实景图
荷兰Docklands综合体项目内部实景图
荷兰Docklands综合体项目立面图
荷兰Docklands综合体项目剖面图
荷兰Docklands综合体项目平面图
{{item.text_origin}}



