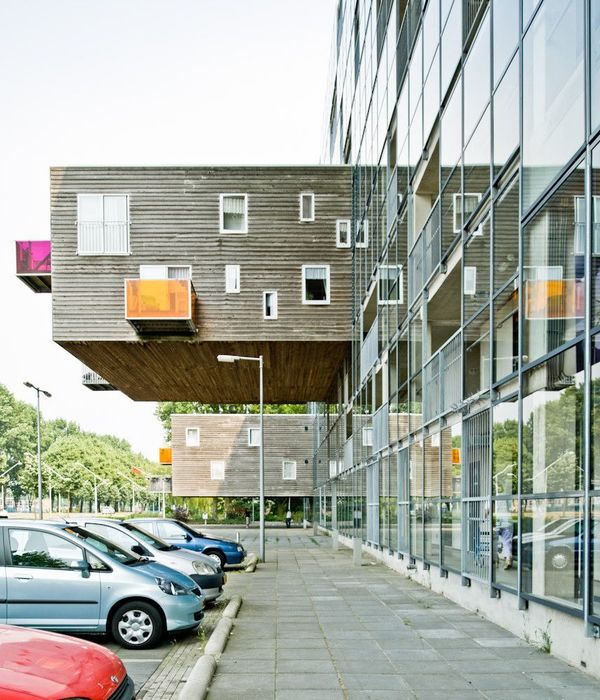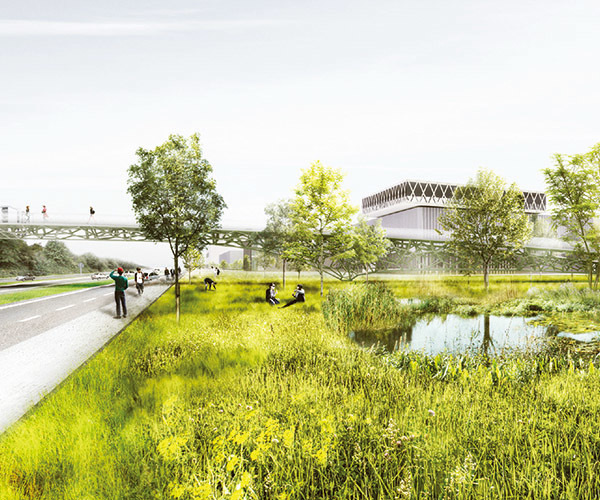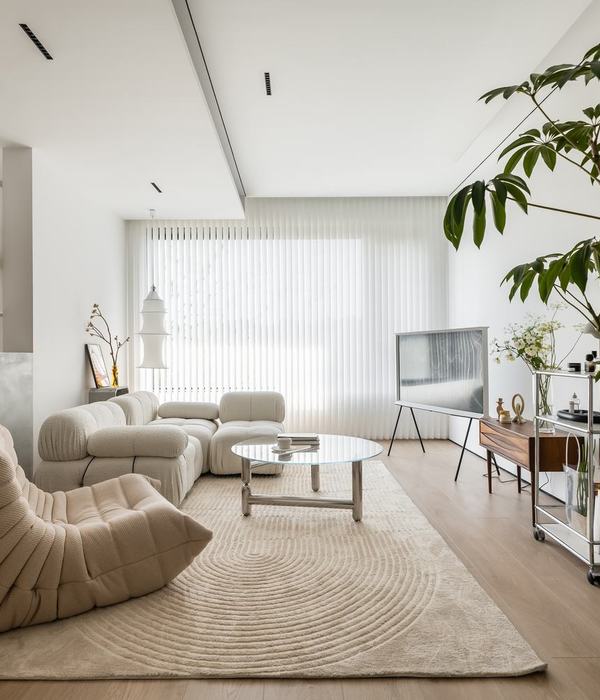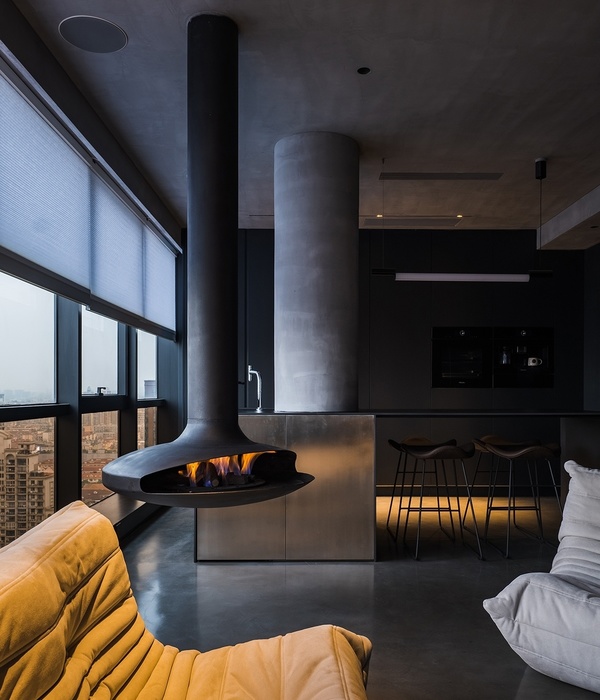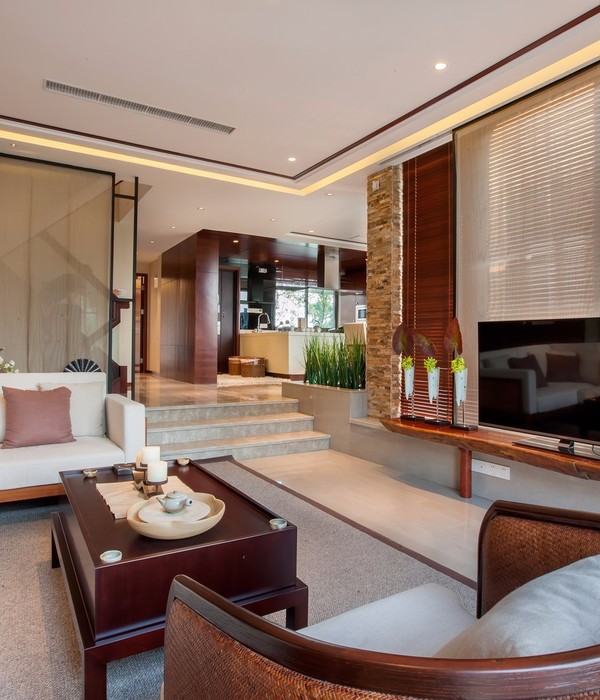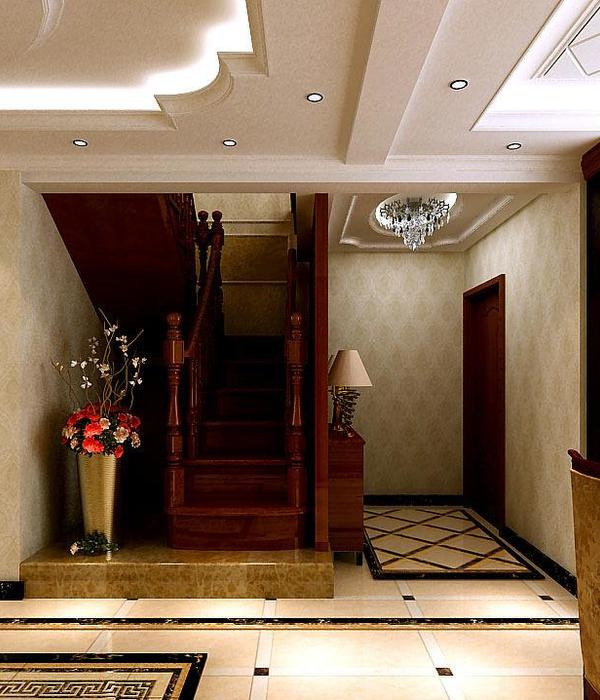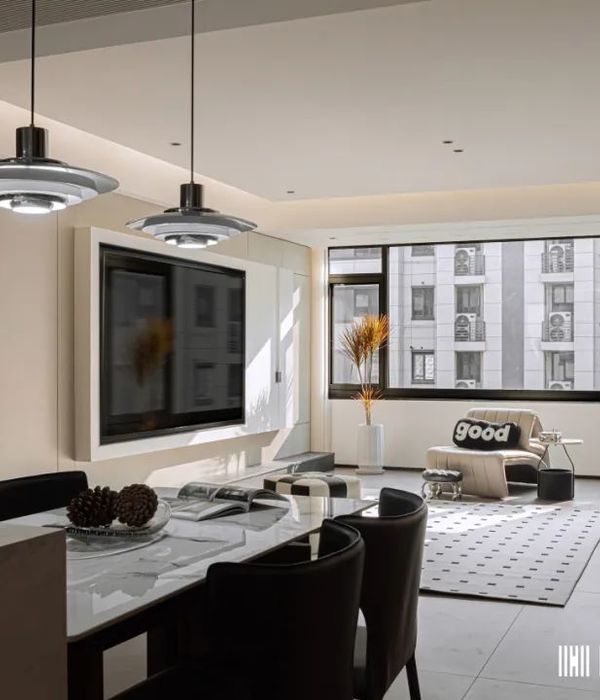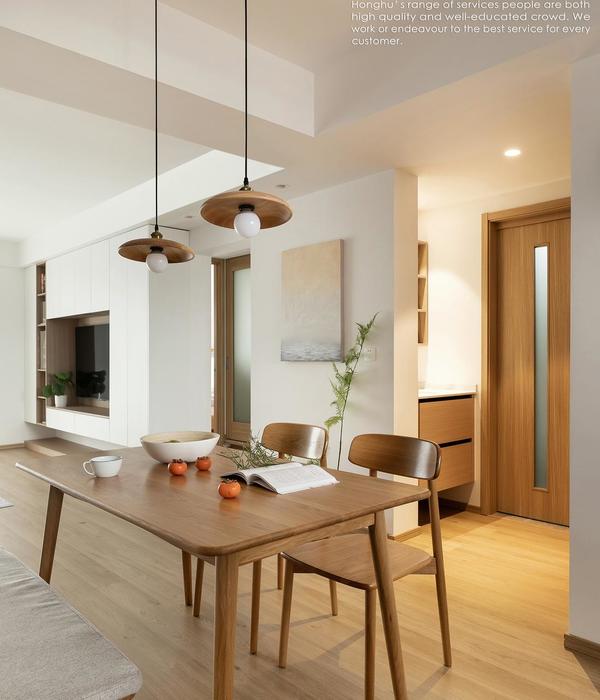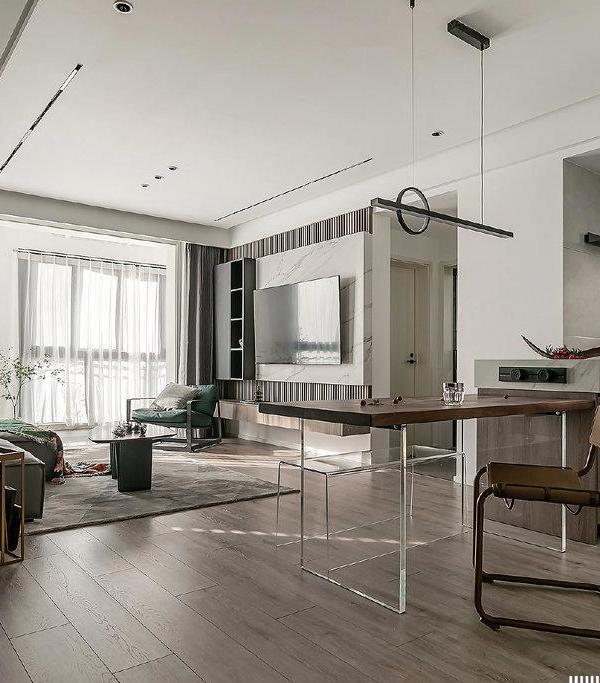来自
Massimo Galeotti Architetto
Appreciation towards
Massimo Galeotti Architetto
for providing the following description:
意大利特雷维索老城中心住房改建。该住房位于S.Ambrogio教堂前,历经几代修整。这次的改造极为质朴,将房屋原有的结构和木梁重新利用在一层的天花上,新加的窗户能够欣赏教堂美景。
The building is located in the heart of the antique Fiera harbor neighbor of Treviso, right in front of S.Ambrogio Church. Like the neighbor itself, the building has also experienced various interventions in the recent centuries.
The project aimed to renovate and complement the pre-existing structure of the house with a small volume.
This additional volume made of wooden slats for the vertical walls and for the sloping roof not only enhanced the house artistic quality, but also completed the entire volume and underlined the differences between the the pre-existing old structure and the new one.
New windows have been realized at the back side of the house in order to exploit the beautiful view of the church.
Finally, the old structure and the roof wooden beams inside the house have been recovered and reutilised, and now it is possible to admire them.
MATERIALS:
• STRUCTURE: brickwork
• EXTERNAL FINISH: FINITURA ESTERNA: natural lime (color sand)
• WINDOWS: natural brush larch (Aldena:
)
• FLOOR: wood oak
• CEILING: beam of recovery (old structure) in fir tree, board in brush fir-tree
• FURNITURE: brush fir-tree or wood oak
• EXTERNAL WOOD ADDITION: wood ipè
• EXTERNAL PATH: white gravel
• BATHROOMS: grés
Architects: Massimo Galeotti Architetto
Location: Treviso, Treviso Italy
Year: 2011-2013
Photographs: Francesco Castagna
Building total area: 156 mq (78 mq floor)
External total area: 130 mq
Rooms: living room, kitchen, laundrette, 2 bathrooms, 3 rooms (1 main bedroom)
MORE:
Massimo Galeotti Architetto
,更多请至:
{{item.text_origin}}

