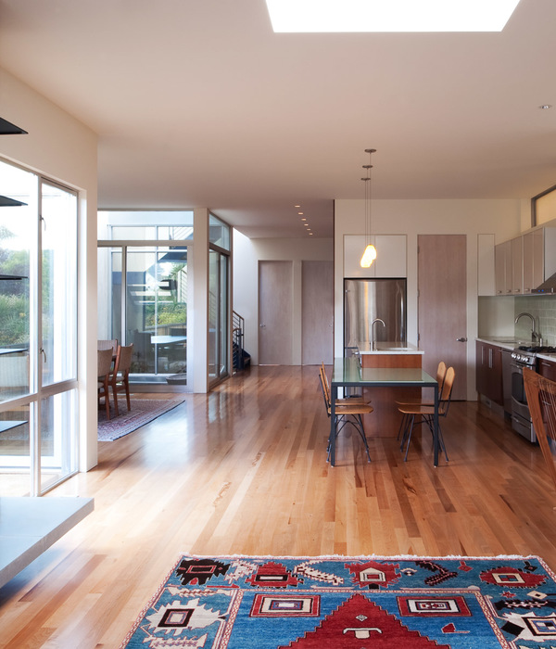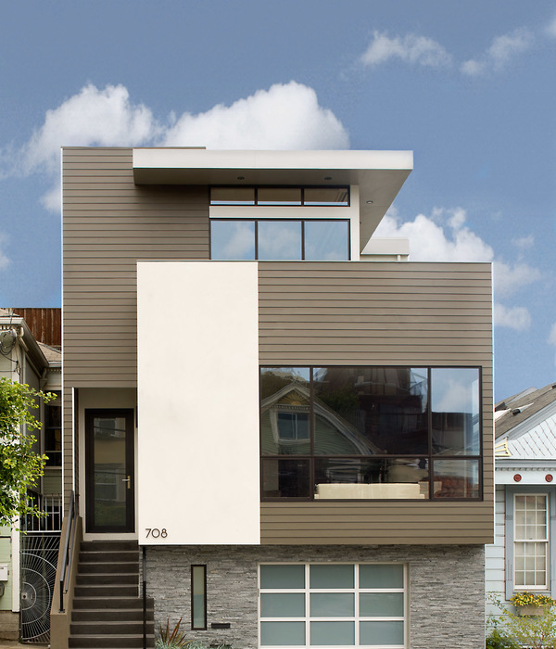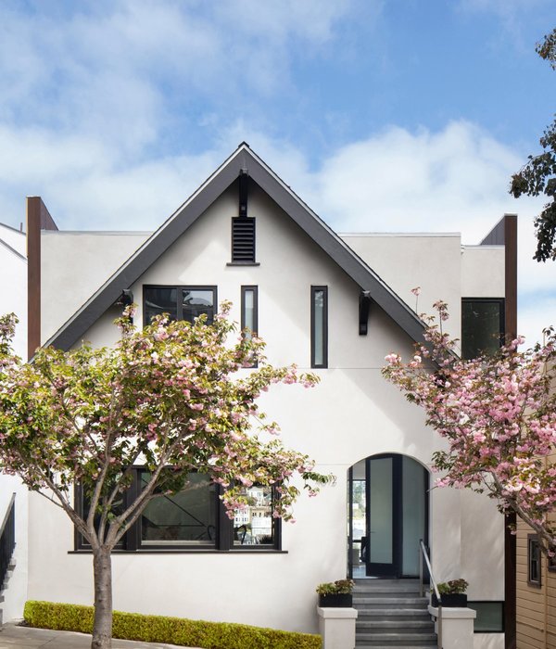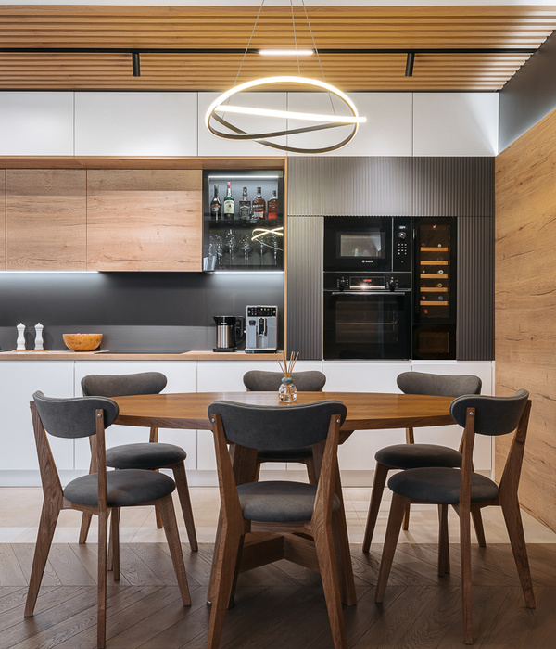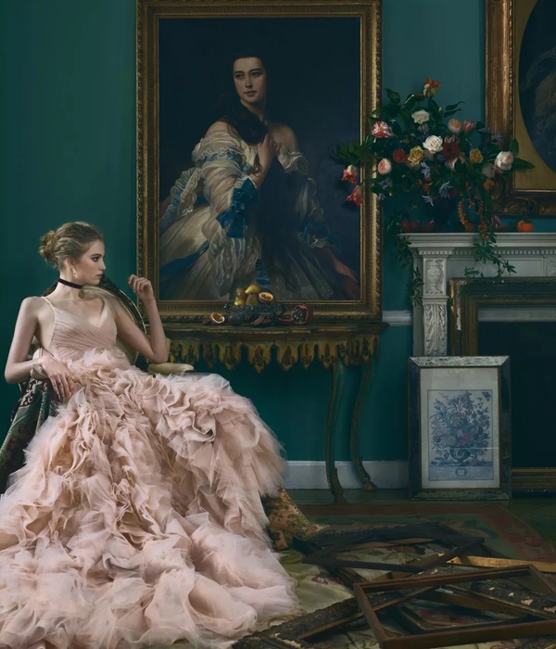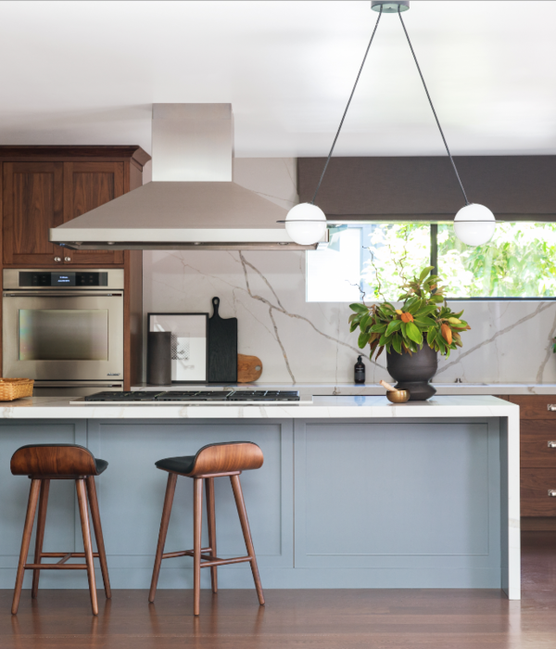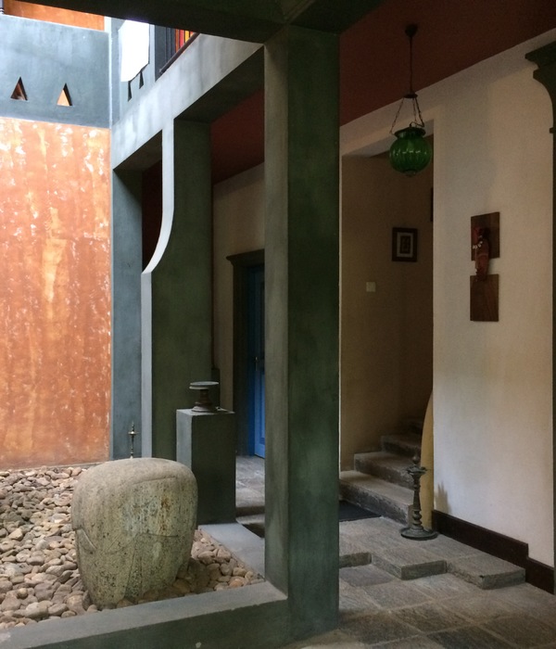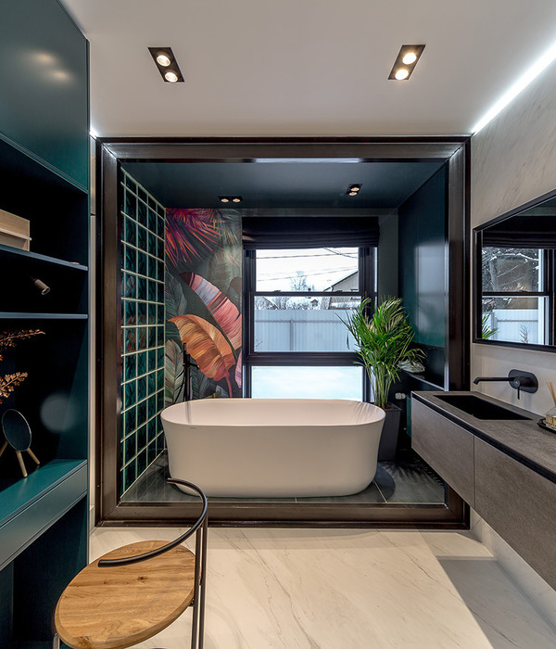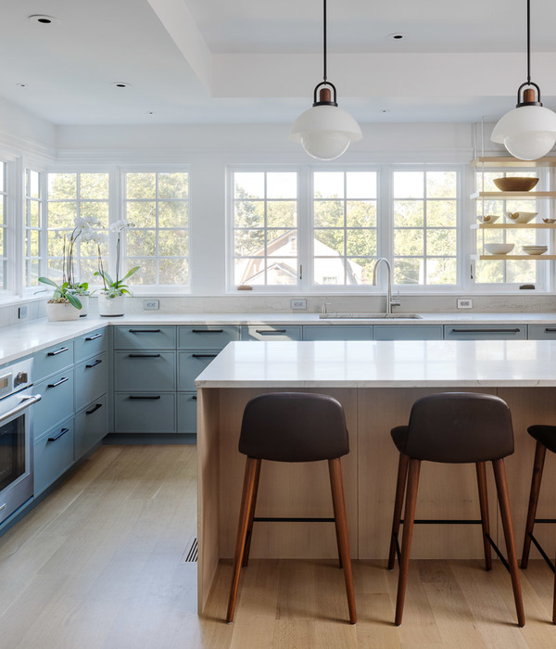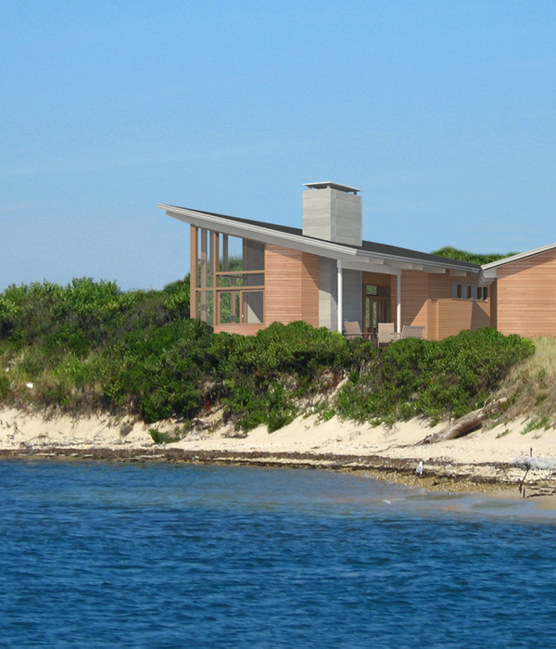Architects:hyperSity architects
Area :320 m²
Year :2018
Client : Dream Home of Shanghai Satellite TV and Luosang
Principal Architect : Yang Shi, Shaojun Li
Design Team : Yang Lv, Lu Teng, Jiaqi Kang
City : Lhasa
Country : China
Lhasa is known as the city of sunshine, which very important element in the living behavior of a family. But light doesn't mean unlimited one. It points to the controlled light and designed light. In traditional Tibetan living space, the control of light is reflected in the vernacular Tibetan living between "winter room" that the lower window is small, which is good for keeping warm, and "summer room" that the upper window is large, which is good for ventilation. So the traditional Tibetan courtyard is often an introverted space, and creates an intimate, solemn and dignified atmosphere. Tibetan People's daily life and faith were formed in courtyard houses, where are traditionally surrounded by thick walls and pure colors. Unfortunately, undergoing a drastic modernization process nowadays, they are conflicted with the needs of young Tibetan generations.
Built by the government in the 1990s, the 2-floor courtyard house is the commodity property of Luosang family in the eastern part of Chengguan District. Luosang and his wife were educated in university of mainland China, after they came back to Lhasa, the original layout could not fulfill the family population growth as Luosang's eldest daughter and youngest daughter were born one after another in recent years. In addition, during the Buddha festivals every year, the Luosang family, like other families in Lhasa, would welcome their relatives and friends who come from all over the Tibetan region. Nevertheless, there is not sufficient space reserved for that. So the family conforms to the functional requirements of modern life and also gives consideration to the traditional spiritual life. The creation of the modernized living space with traditional spatial characteristics, become the starting point of the architectural renovation approach.
Therefore, in the new design, on the premise of maintaining the privacy of courtyard life, the house is yet still keeping the solid interface of the external wall. The strategy is that the kitchen opens a large window facing internal courtyard to let in as much sunlight as possible. The bathroom in the middle of the courtyard, with triangular windows in the west side, ensures privacy while introducing daylighting. In other spaces, the elements of light are also consciously controlled, such as the children's activity room and underground studio on the south side. The second floor increases the lighting area of each area window, in line with the traditional "summer room" rule.
With the permission of the original structure of the house, the façade wall of the first floor was demolished to connect the sunlight room to the living room, allowing maximum light and usable area for the activities of "winter room" and "summer room”. So the sunshine room becomes "secular" space in the core of the current Tibetan residential courtyard.
In addition, the architects observed that local people pay special attention to the use of external wall materials when renovating contemporary dwellings. They normally use natural building materials such as Lhasa stone. In the reconstruction part of the building, the architect used the technology of concrete casting as a whole. The one-time shaped concrete outer wall uses the timber board to create the texture of wood that emphases the sense of nature.
Buddhist hall, where Tibetan Buddhism daily practice, needs different light. The architects designed two meditation halls. The wooden latticed Windows shapes the light of the Buddhism hall located on the second floor. While the control of the sky light creates a sacred and quiet atmosphere for the underground Buddhist hall. The entrance of the temple in the basement is illuminated by wooden structure and dot light, which echoes the skylight brought by the outdoor courtyard and reduces the depressive feeling when reaching the basement through the blue stairs from the first floor. A movable wooden screen door divides the basement in two space, adding a sense of ritual to the entrance. The ceiling of second floor Buddhist hall is formed by the structure of traditional national knot symbol implied endless auspicious.
The Tibetan concept of cleanliness emphasizes "difference between inside and outside". Therefore, in the space of the first floor where the grandparents live, the toilet is set near the outer wall of the courtyard. The indoor toilet is added in the second floor area for younger generations. The roof terrace of the new kitchen and toilet will become the main outdoor activity space. The worshipper guests enter the second-floor buddhist hall through the courtyard staircase, and are connected to the sunlight room through the internal staircase. Daughters can also enter the activity room through the ladder of the sunshine room, and go up to the roof platform through the outdoor stairs.
The new living space is bound to meet all the specific needs of modern Tibetan families for daily life, religious belief, etc., and more rational arrangement of the function, ventilation, lighting, and other facilities, that reach the spiritual demands of the family and the demonstration value of the whole courtyard in the community. They are considered more important than the decorations of Tibetan cultural symbols. Eventually without using much Tibetan pattern language, the work insists in the continuation of the traditional nature of the space under the premise a new life.
▼项目更多图片
{{item.text_origin}}

