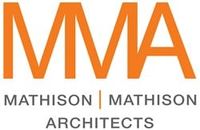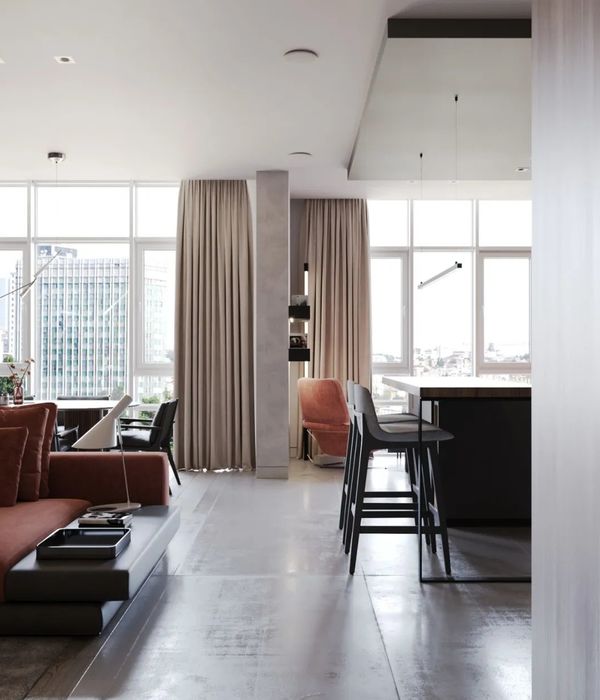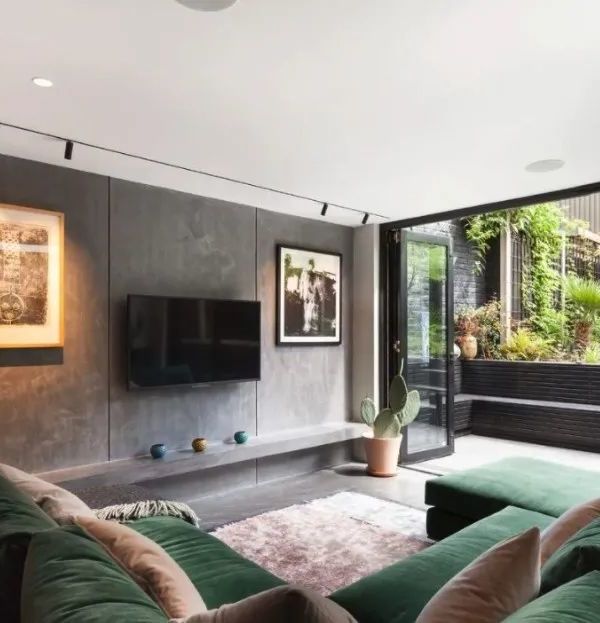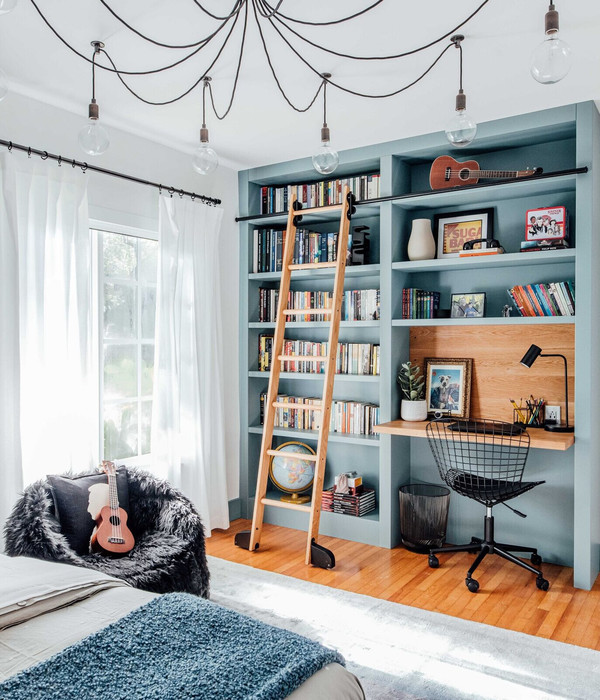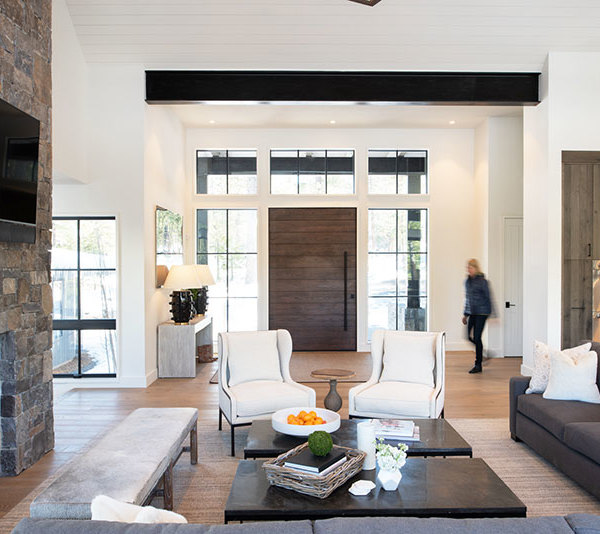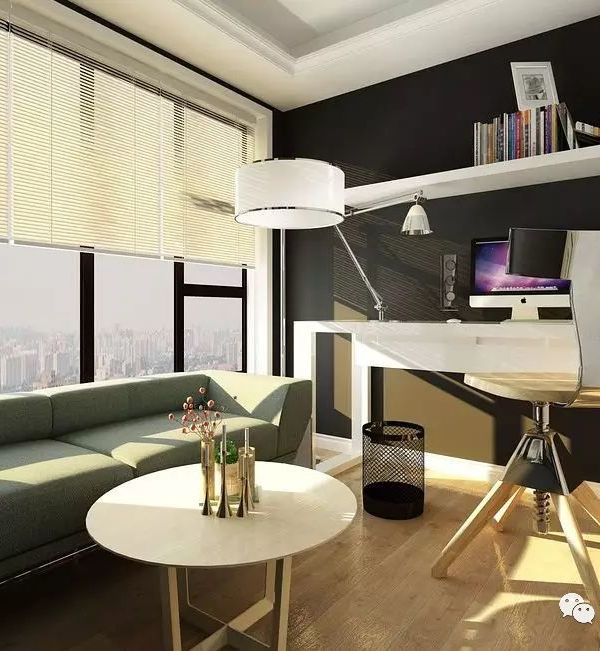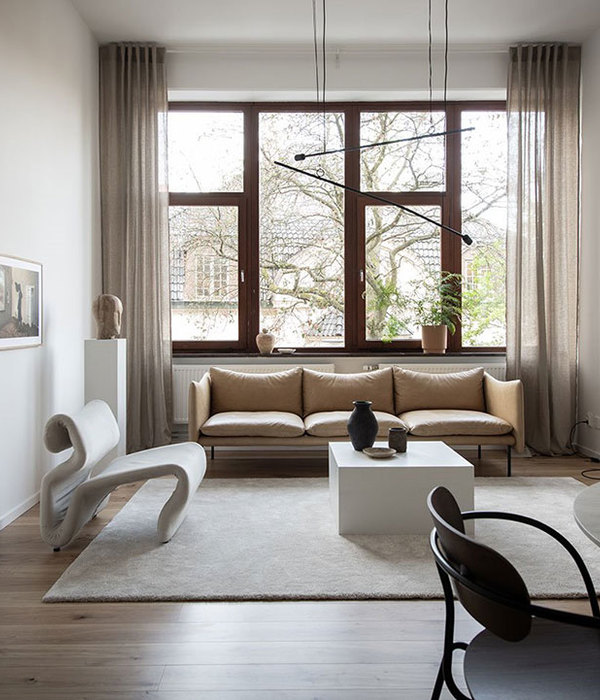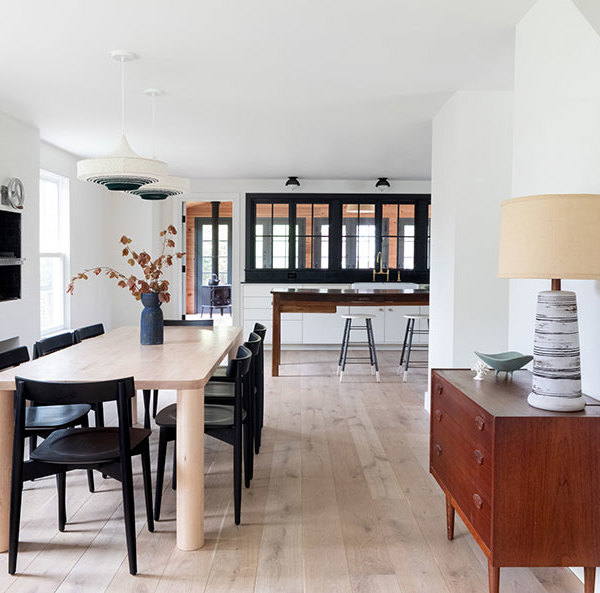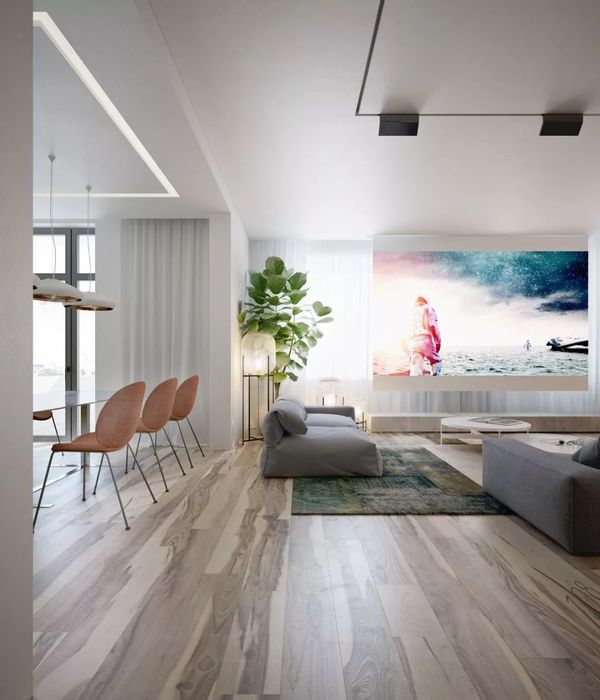旋转视角的定制预制住宅——HingeHouse
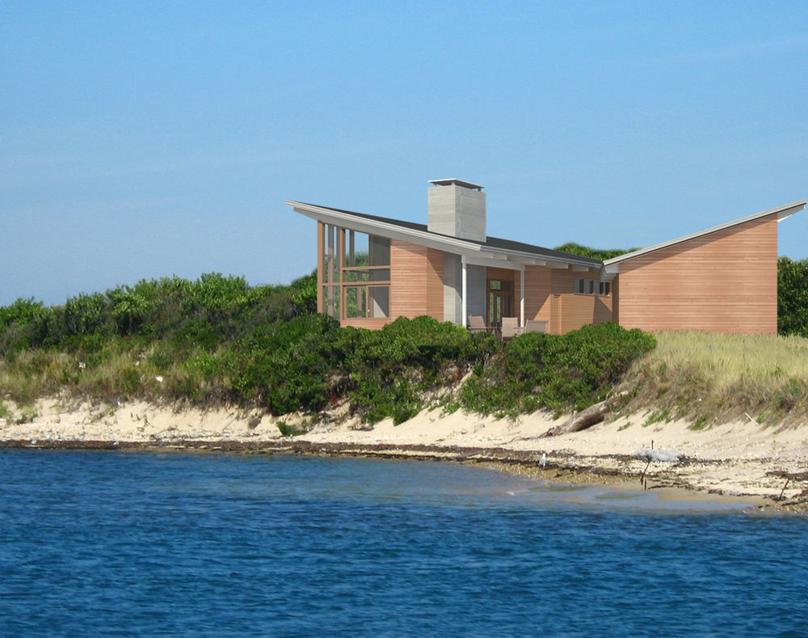
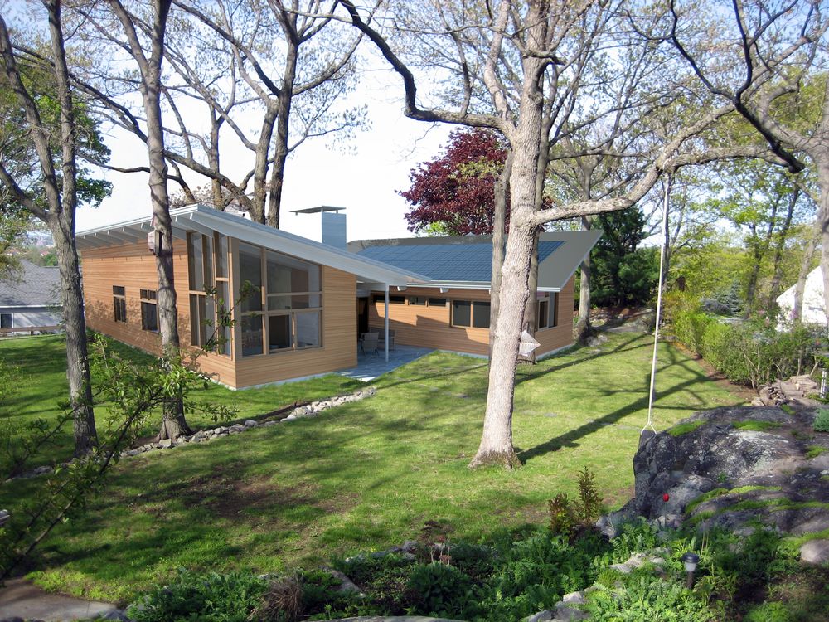
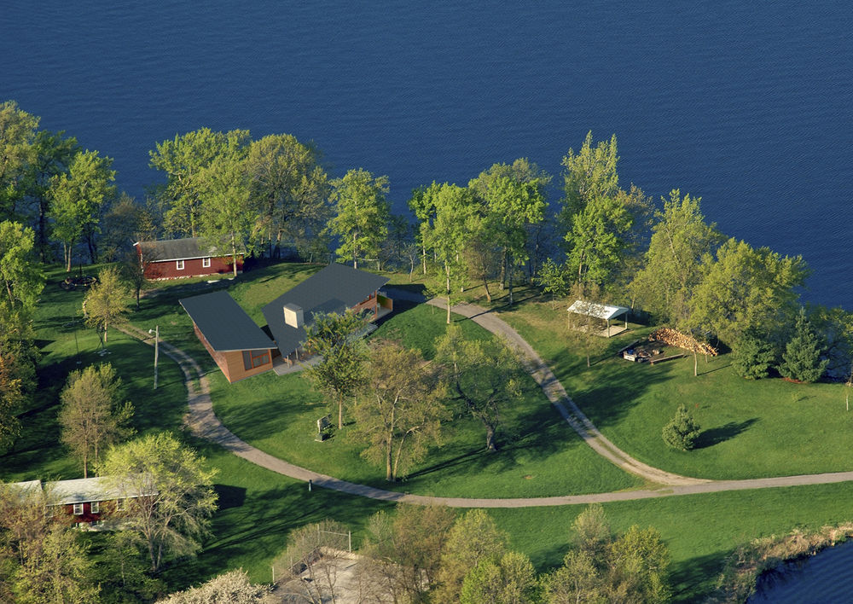
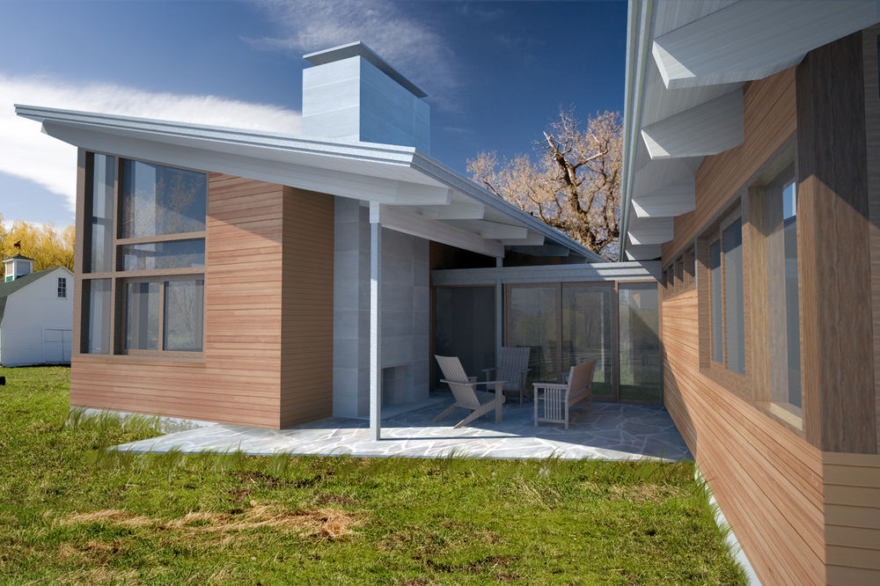
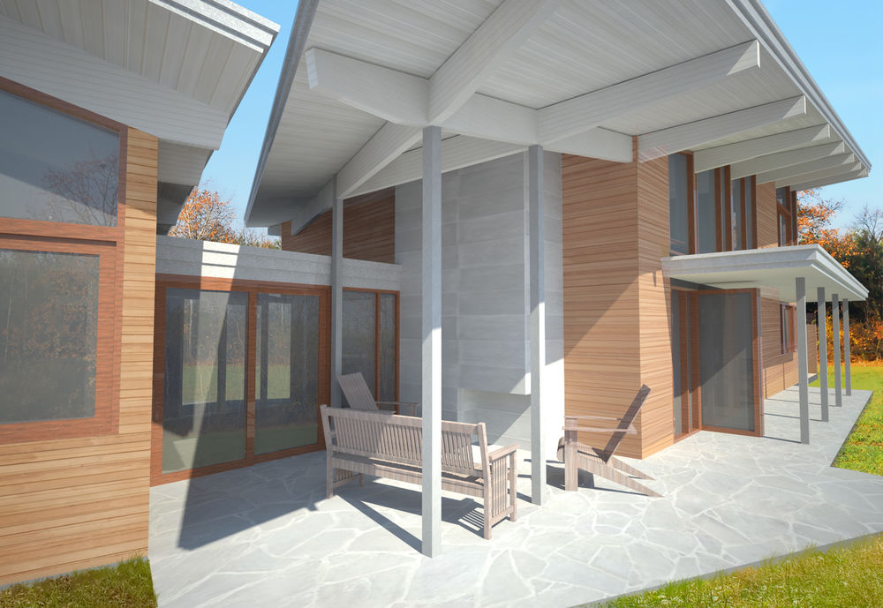
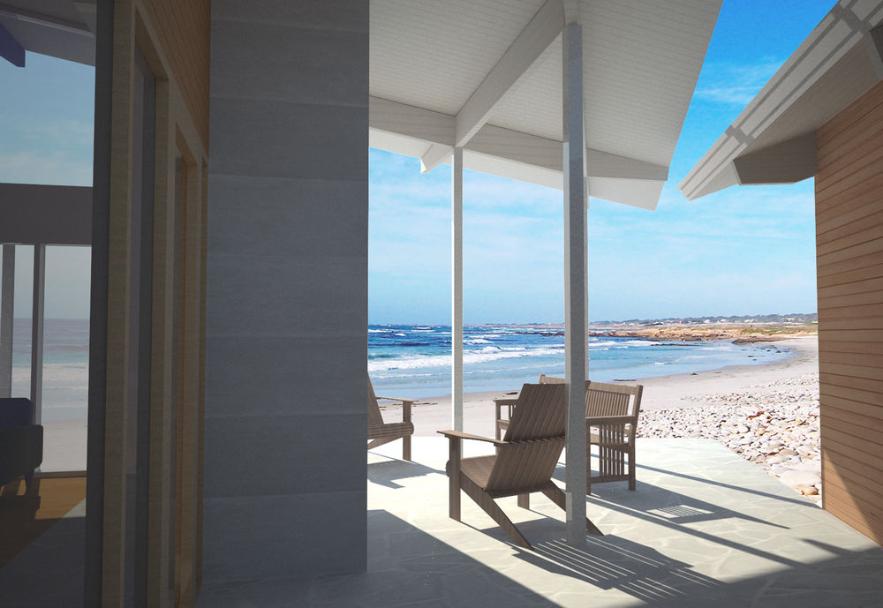
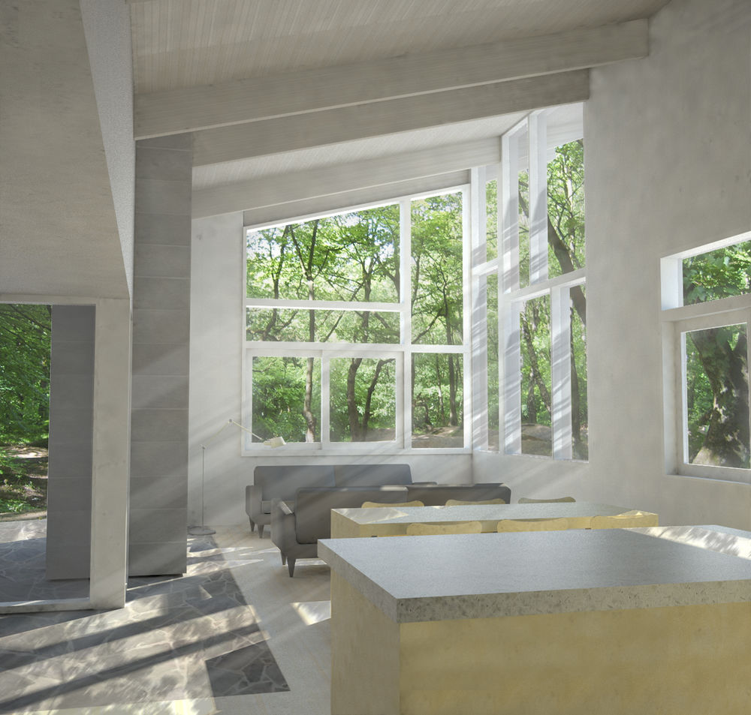

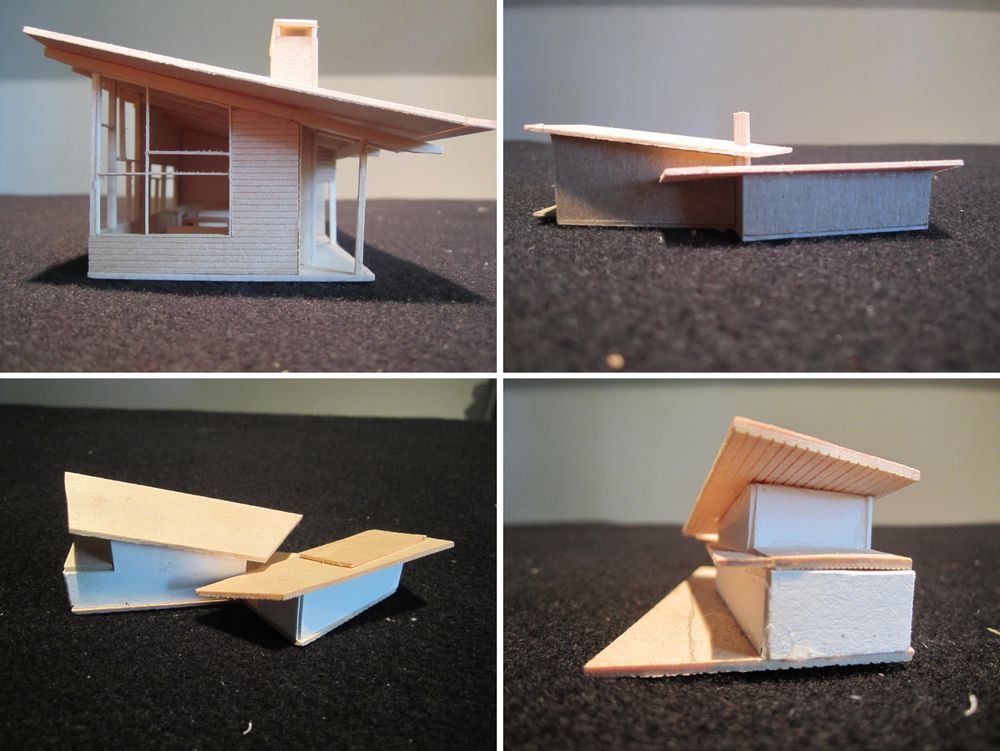
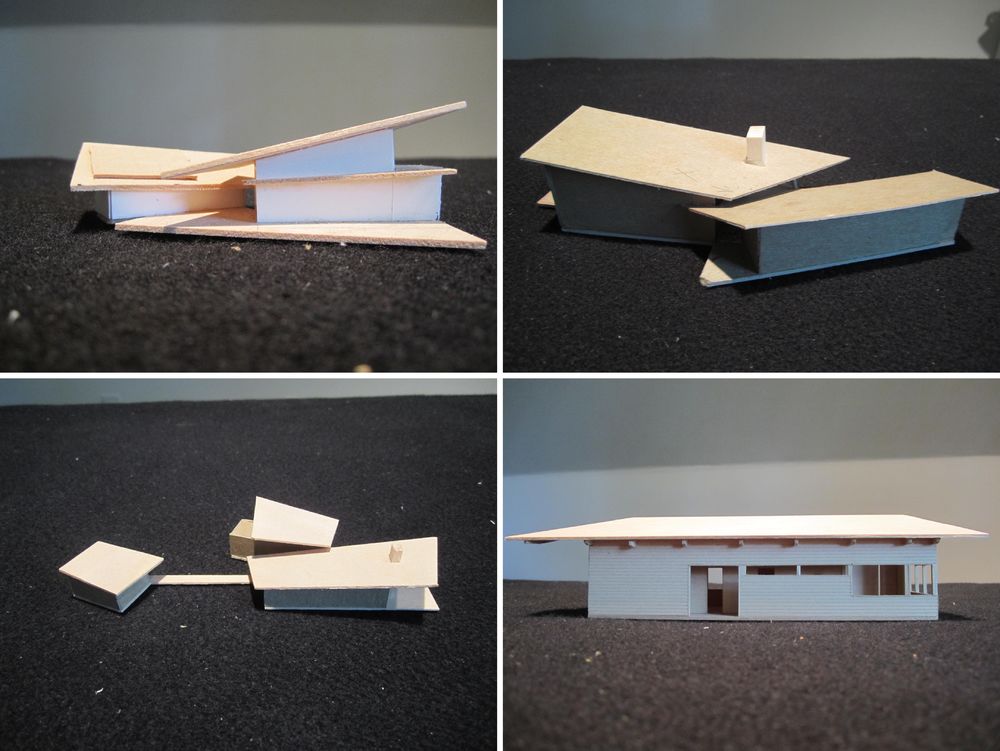
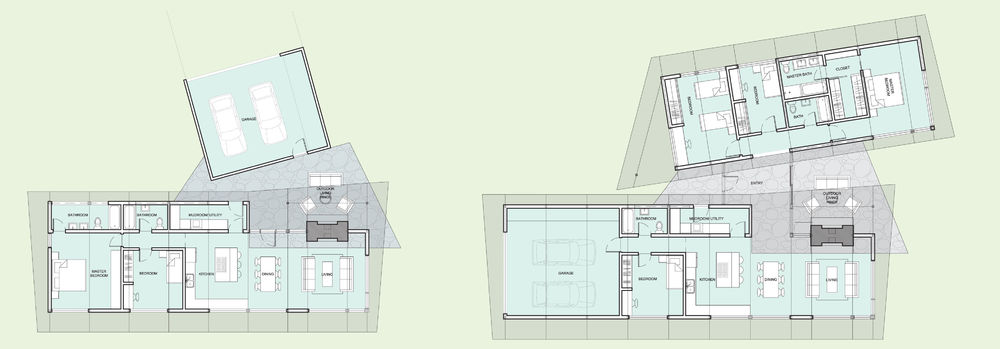
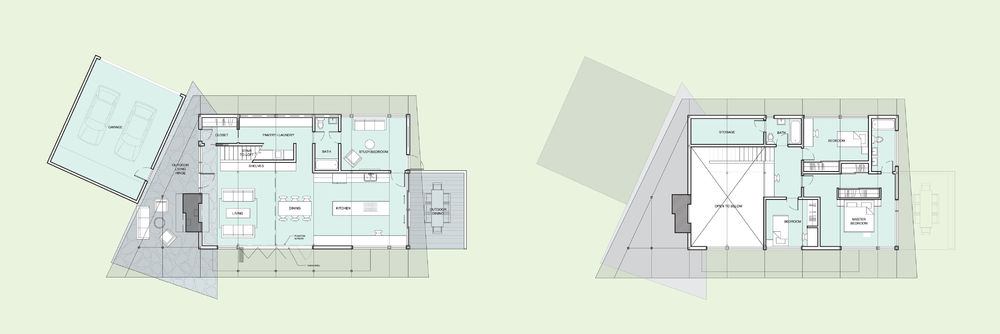
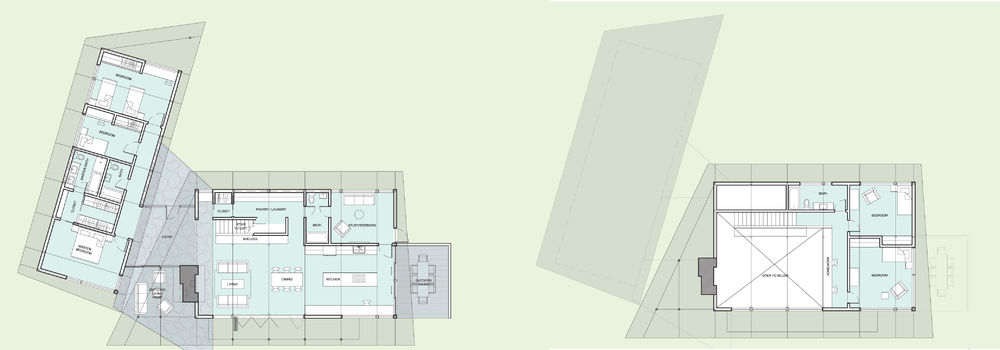
The HingeHouse project was the result of a unique partnership between an independent architect and a pre-fabricated home manufacturer – a partnership among the first of its kind in the country. Today, many pre-fab companies have adopted this collaborative approach recognizing that homeowners are looking for unique, custom homes while taking advantage of reliable and predictable construction methods and costs. In 2008, the partnership was created to rethink pre-engineered post-and-beam and panelized systems to connect clients to a more modern and integrated set of design values. By integrating systems, factory design approach, manufacturing methodologies and construction sequences with design criteria grounded in sustainable planning and rigorous implementation, HingeHouse was developed.
HingeHouse is a fully-customizable pre-fab home which can be configured to meet the needs of any site, and any family. It is flexible and expandable using Deck House engineered building components. Starting with basic floor plans that are optimized spatially to Deck’s standard components, the living spaces are rotated around a "hinge” point. This design solution addresses the limitations and challenges of a particular site, while highlighting the best aspects of it. HingeHouse considers passive solar orientation depending on where the home is placed on the site and how it is “hinged”. It provides for maximum cross-ventilation from prevailing winds, preserves existing site formations and trees, and works on sloping grades. It addresses specific desired views while mitigating unwanted adjacencies, and provides great flexibility for entry sequences.
HingeHouse uses Deck’s standard sloped roof post-and-beam component system to create a lyrical, light-filled home. The western red cedar exterior is sculptural and dynamic. Interior spaces are lofty, with great view potential using Deck’s own custom-made mahogany windows. The “hinge” of the home, where the two building forms come together, has the added benefit of creating a desirable outdoor living room, complete with an outdoor fireplace. The "hinge” provides both a tool for maximizing customization and spatial orientation and a center of activity at the heart of the home.
Since this partnership in 2008, Maryann Thompson Architects and MATHISON | MATHISON ARCHITECTS have worked with Acorn Deck House Company on numerous full or partial pre-fab projects in the Boston Area, Western Massachusetts, Maryland and Michigan. We have become an advocate for their services and products because it offers advantages on a variety of levels including schedule, cost and quality.
Services provided included visioning, programming, concept design, schematic design, construction documentation and construction administration.
Evan’s Role: Project Designer & Project Manager

