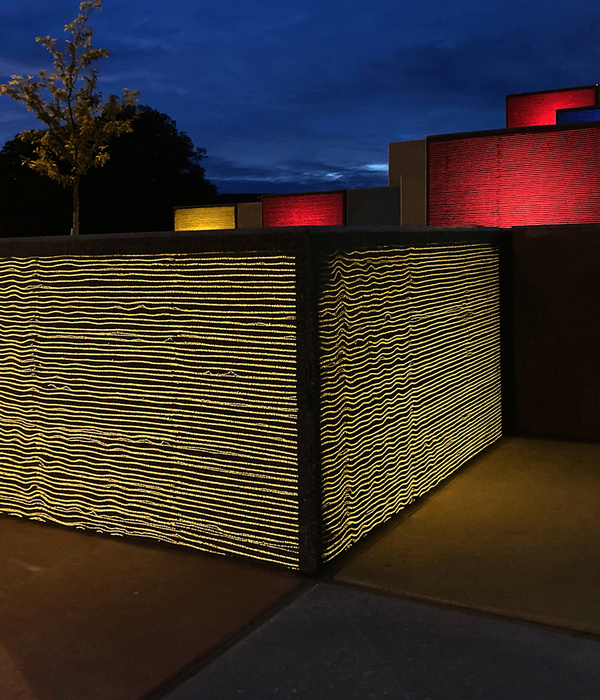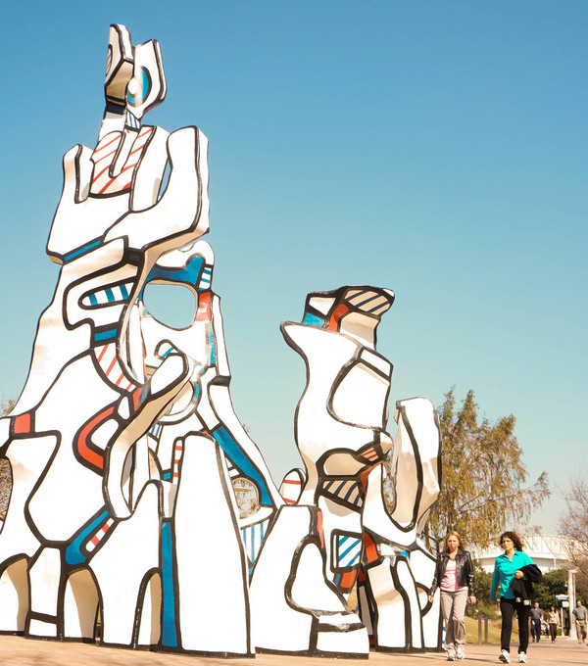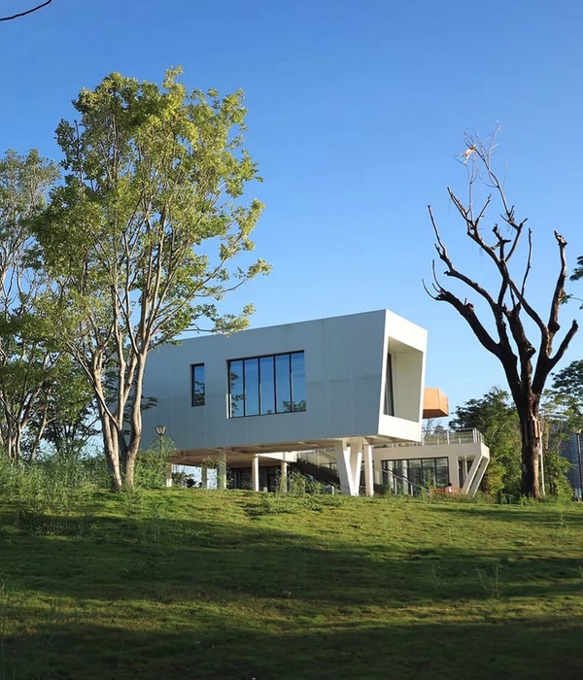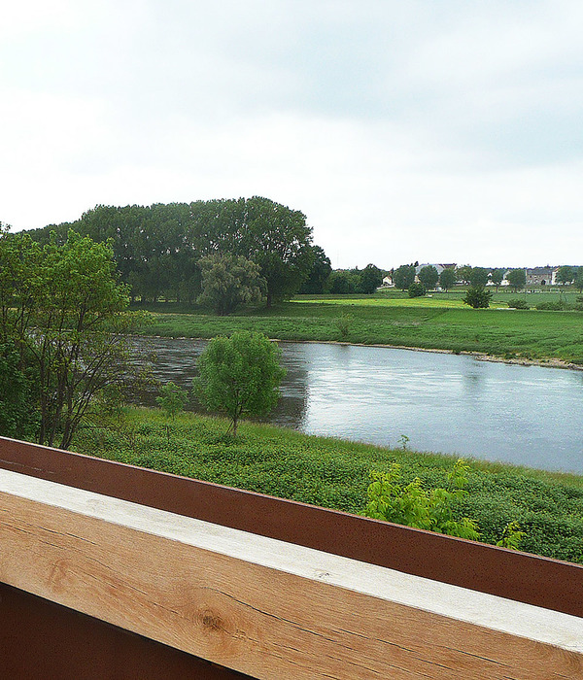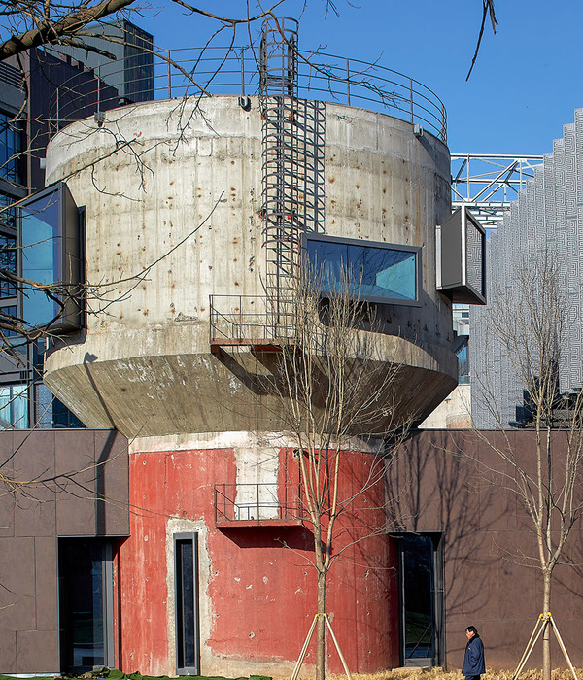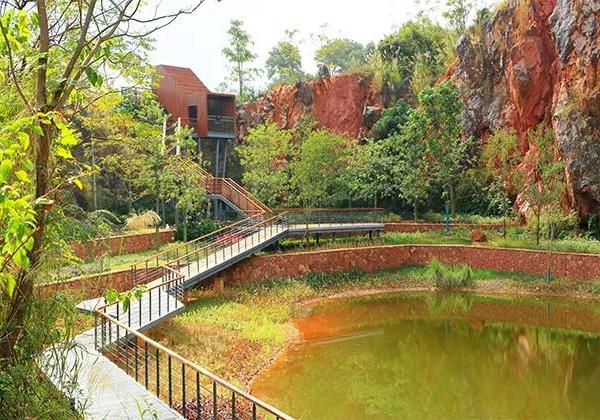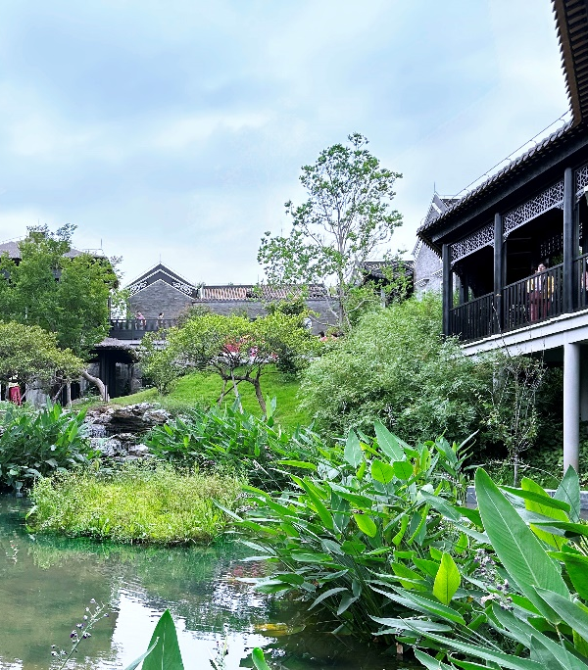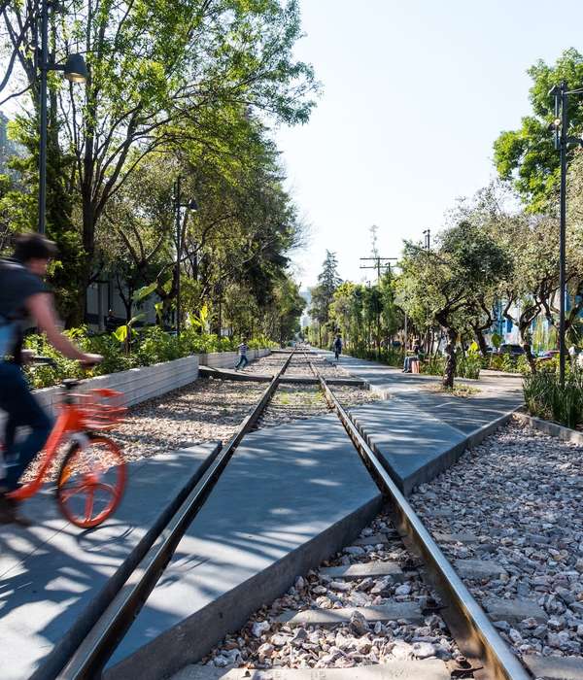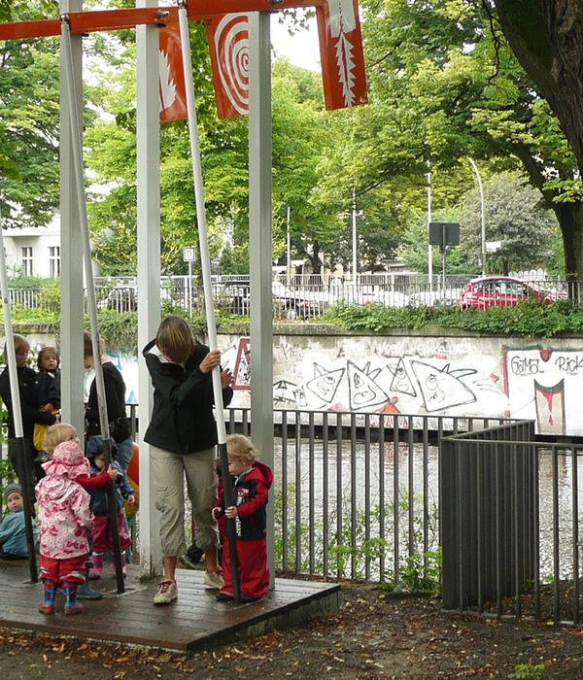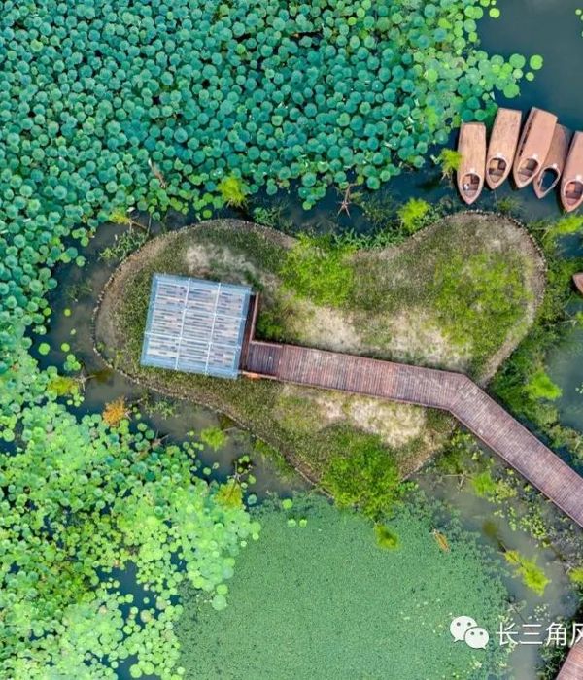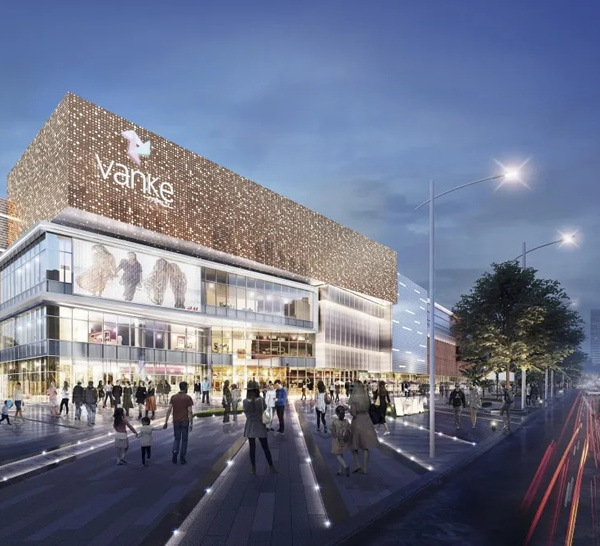- 项目名称:三亚红树林生态公园
- 项目地点:中国海南省三亚市天涯区
- 项目规模:一期9.3公顷(共28公顷)
- 建成时间:2016年11月
- 委托方:三亚市住建局
- 设计公司:土人设计
在三亚市中心,短短三年内,一片混凝土防洪墙内的荒芜土地被成功地修复成一个郁郁葱葱的红树林公园,在这里,自然和人们和谐地共享着海潮与淡水的交融。项目遵循自然风水的生态过程,利用指状相扣的红树林混交林岛来加快红树林修复,塑造出既美丽又生态的景观。
Right in the middle of the city of Sanya and in just three years, an area of lifeless land fill within a concrete flood wall has been successfully restored into a lush mangrove park, where nature and people harmoniously share the meeting of ocean tides and fresh water. The project demonstrates the success of following the ecological processes of wind and water that produce a designed ecotone made of inter-locked fingers to speed up the natural process of mangrove rehabilitation.
▼生态公园鸟瞰,aerial view
持续30年的城市开发,给三亚这座位于海南岛的中国热带旅游城市带来了巨大的生态破坏。建成区内,几乎所有的水系都已被污染,四处漂浮着垃圾。城市发展建设起的混凝土防洪墙,抹杀了红树林及河漫滩生态系统,并且阻挡了海水和上游城市雨水的连通,造成严重的城市内涝。与此同时,人口的增多,特别是外来居民和季节性游客都希望能享受沿河的连续公园带,至今还未曾实现。在2015年,市政府决定来一次城市升级,寻找景观设计师设计这个示范性项目:三亚红树林生态公园。
Three decades of ruthless development has left Sanya,a tropical tourist city in China’s Hainan Island, a mess of destruction in terms of landscape. Almost all waterways in the developed districts have been polluted and filled with garbage. Concrete flood walls were built to claim land for development that killed the mangroves, wiped out the riparian habitats, and blocked tides from the sea and storm water from the upper land causing urban inundation. Meanwhile, increased population, particularly seasonal tourists and immigrants are demanding more connected parks along the rivers, which were sadly inaccessible. In 2015, the city government decided to make dramatic changes, and the landscape architect was called upon to design this demonstration project: Sanya Mangrove Park.
▼原始场地分析,the pre-existing conditions
场地面积为10公顷,位于三亚市中心的三亚河东岸。经研究发现场地内陆和海水交汇处的生态状况十分脆弱。与三亚水系普遍状况一样,这里的水也被城市径流污染了。高耸的混凝土墙围绕着这片10公顷的土地,场地里遍地都是已被政府叫停的建设项目的垃圾。一条主干道从旁边穿过,道路与水面间9米的陡坎让市民无法接近水面。
The site is 10 hectares in size, on the east bank of Sanya River that bears the name of the city itself, and in the central area of the city. Analysis shows that the site is also critical in terms ecological relationships between the sea and inland, where the daily sea tides meet with the fresh water of the river. Typical of the city, the water is polluted due to the urban runoffs. High concrete walls have enclosed about 10 hectares of land that is filled with urban debris for a new development project that has been stopped by the government.. An artery road runs by, and there is a 9 meter steep drop from the road to the water, challenging public access to the water.
▼可抵御热带风暴的混凝土结构,one of five pavilions of modulated concrete that are designed to be resistant to strong tropical storm
▼总平面图,masterplan
设计的目标是修复红树林生态系统,并给其他的城市修补和生态修复项目做示范。设计解决了四大场地问题:一、风:每年的强热带季风可能会影响红树林的恢复,破坏幼苗;二、水:季风期上游汇集的洪水可能冲散刚形成的红树林群落;三、污染:受污染的城市径流可能破坏敏感的红树林幼苗,导致红树林群落物种多样性的降低;四、可游性:需要考虑公众的游憩和自然的修复如何结合。
The design objectives are to rehabilitate the mangroves and make the site a park showcase for citywide urban renewal and ecological recovery. Several site challenges have to be addressed: (1) Wind–the strong annual tropical monsoon storms may harm the process of mangrove rehabilitation and destroy the fledging mangrove planting; (2) Water– the upper stream floods from the monsoon storm water may wash away the young mangrove community; (3) Pollution: The polluted urban runoffs may damage sensitive mangrove seedlings and the biodiversity of the mangrove community; (4) Access: public accessibility and natural restoration need to be well integrated.
▼修复后的红树林公园,the established mangrove park
为解决上述场地问题并达到项目目标,提出以下设计策略:
土方平衡:重新利用场地堆填的城市建筑垃圾和拆除防潮堤遗留的混凝土废料,通过填-挖的方式创造各种水位高差,来满足以红树林为主的各类动植物的生长栖息需求,形成丰富的驳岸生态系统。
In addressing the above site challenges and to achieve the project objectives, the following design strategies were taken:
Balanced earth work: the land fill composed of urban construction debris and concrete materials from the demolition of the flood wall are recycled on site, and by means of cut-and-fill, ecotones of water ways and riparian habitats of various elevations are created for diverse fauna and flora, particularly different species of mangroves;
▼丰富的驳岸生态系统,an eco-system with diverse fauna and flora
指状相扣的形态:将地形改造成指状相扣的形态把海潮引进公园,同时避免了来自上游季风期洪水的冲击和来自山区和城市的径流污染。这样的形态最大化的加强了边界效应(岸线边界加长了6倍,从700米增加到4000米),0-1.5米的水深变化增加了生物多样性,涨潮落潮保障了对水生生物十分重要的动态水环境系统。
Inter-locked fingers: a land form of inter-locked fingers was designed to lead ocean tides into the park. This is necessary for the mangroves, but they must at the same time avoid annual strong tropical storms from the sea and the storm water flood and pollution from the upper stream mountain and urban area that may harm the establishment process of the mangrove community. This also maximizes the edge effects (water edge length increases 6 times from 700 meters to over 4000 meters) and habitat diversity with water depth varies from 0 to 1.5 meters, and creates a dynamic aquatic environment following the rise and fall of tides, which are necessary for some aquatic species.
▼指状相扣的地形把海潮引进公园,the land form of inter-locked fingers was designed to lead ocean tides into the park
台地和生态廊道: 利用道路与水面间的9米高差,建立一系列的台地和生态廊道系统,截流并净化来自城市的地表径流,高低错落的公共空间布置其间。
Terraces and bio-swales: Making use of the 9-meter drop from the urban road to the water level, terraces are integrated with bio-swales to catch and filtrate the stormwater from the urban pavement and road, creating public spaces at different elevations.
▼台地和生态廊道,terraces and bio-swales
适应地形的景观盒子和慢道:步道路网的设计跟随着地形的变化,漂浮于自然景色之上的空中栈道将人带入林上,俯瞰红树林;5个景观盒子被精心地布置在林间幽静景美的位置,同时也成为多变的气候下必要的遮荫挡雨空间。模块化的混凝土盒子能抵抗强烈的热带风暴,不同角度的摆放给观鸟爱好者们创造了最佳的观鸟视野。
Adaptive design of pavilions and access: a network of pedestrian passageways follow the landform. A skywalk is designed as a ramp to create an experience of walking above the mangrove canopy; five pavilions are strategically allocated allow visitors to enjoy the tranquility and beauty within the mangroves, as well as providing necessary shelter and shading in the changeable local weather. The modulated concrete shelters are designed to resist strong tropical storms; they open to views from various angles. The twisted pavilions make good shelters for bird watching.
▼景观盒子被布置在林间幽静景美的位置, viewing pavilions are strategically allocated in the landscape
▼模块化的混凝土盒子能抵抗强烈的热带风暴,the modulated concrete shelters are designed to resist strong tropical storms
▼遮荫挡雨的空间,a shelter preventing the visitors from sun and rain
本案获得了巨大的成功。建成后仅3年就达到所有设定目标。指状岛内的红树林长势良好,鱼鸟栖居下来,每年吸引了大量各个年龄段的游客。三亚红树林生态公园成为了市民的日常活动场所。生态修复不仅展示了其对于自然的种种好处,也带来了公共服务的巨大提升。就像其中一个景观盒上的标语所描述:绿水青山就是金山银山。
This project is a great success. Just three years after its construction, its objectives have been fulfilled. The mangroves within the interlocked fingers have established well. Along with the flourishing mangroves, fish and birds are abundant, attracting visitors of different ages. The park has become a daily recreational place for the local communities, and a showcase of ecological restoration that not only benefits the natural environment, but the public welfare. Just as the slogan on one of the pavilions says: blue water and Green Mountain is essentially Gold Mountain.
▼市民的日常活动场所,a daily recreational place for the local communities
▼在景观盒子里享受宁静的傍晚景色,enjoying the quiet evening in the pavillion
项目地点:中国海南省三亚市天涯区 项目类别:海绵城市 项目规模:一期9.3公顷(共28公顷) 设计时间:2015年08月至2016年06月 建成时间:2016年11月 委托方:三亚市住建局 设计公司:土人设计
{{item.text_origin}}

