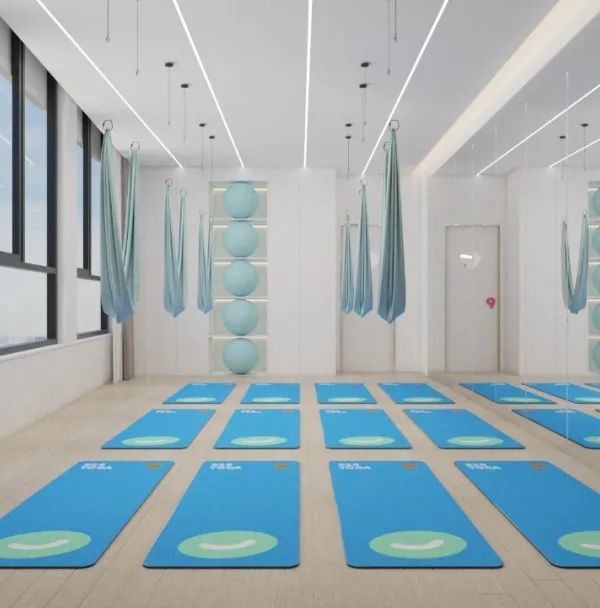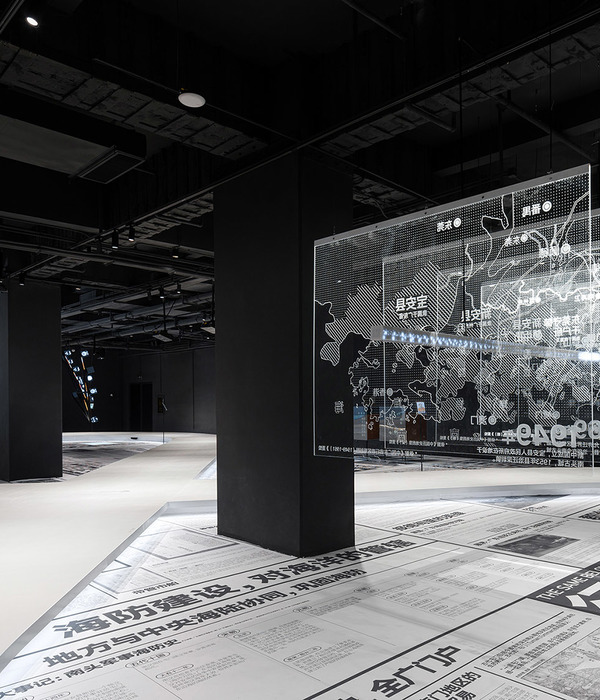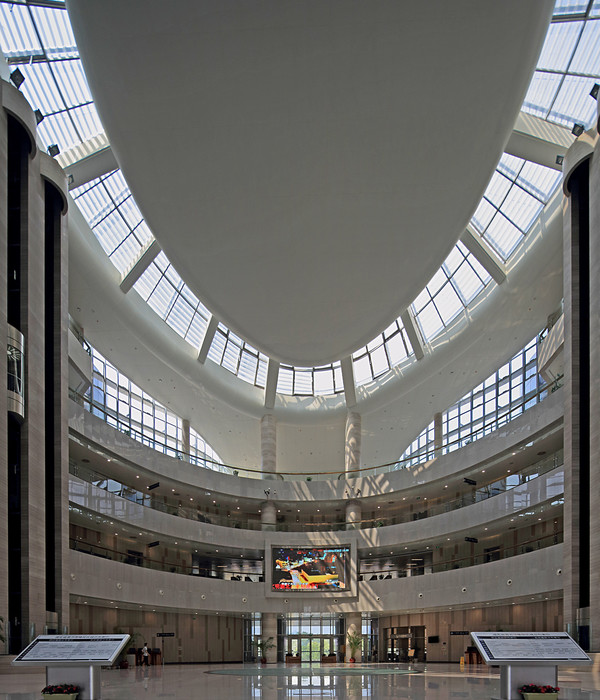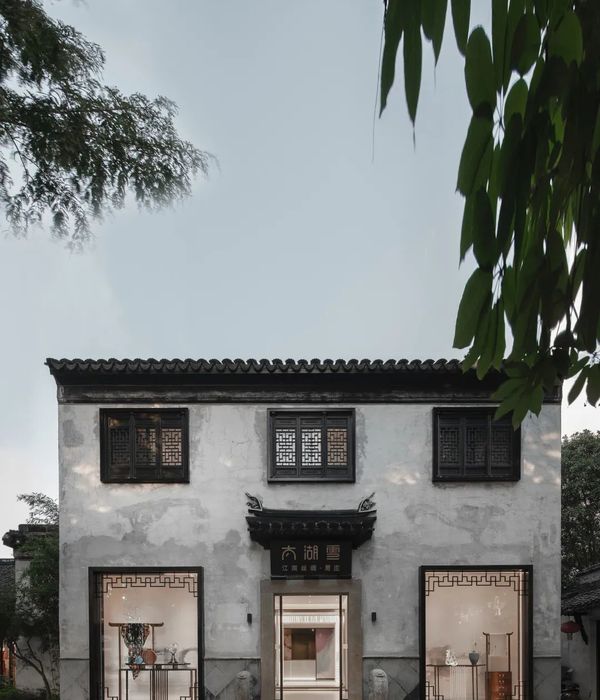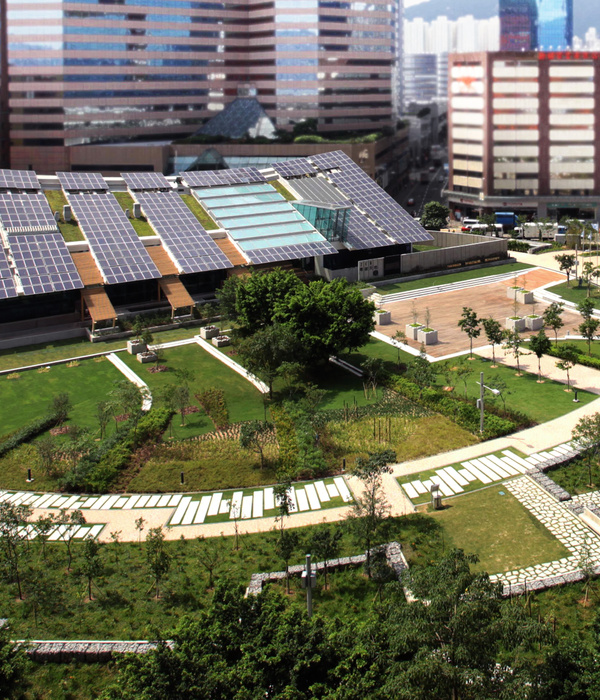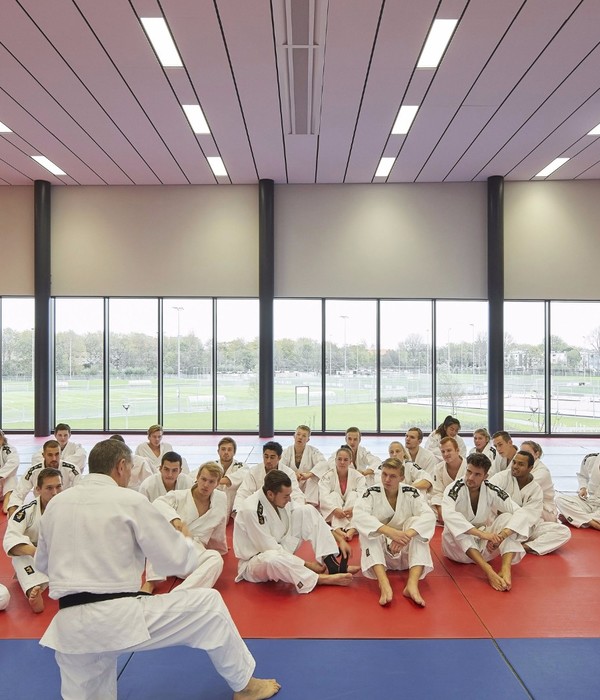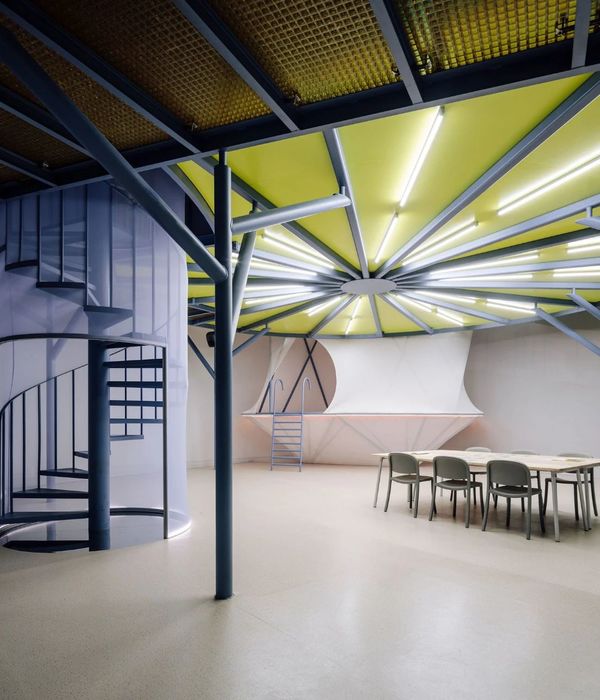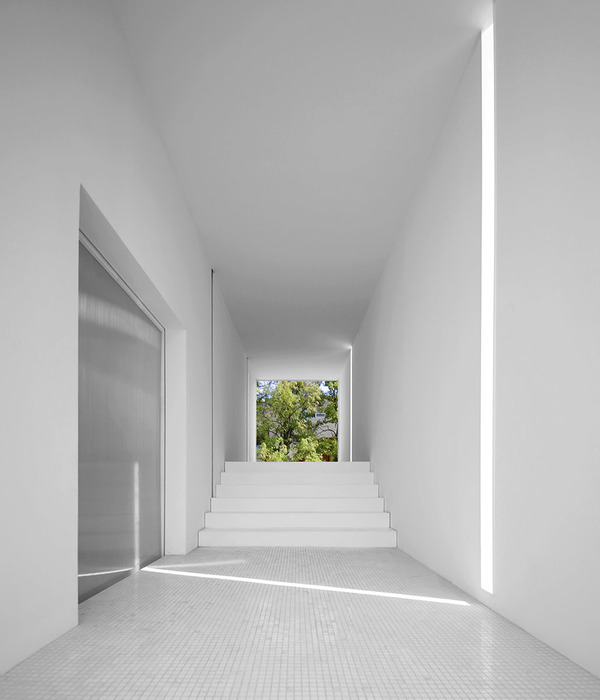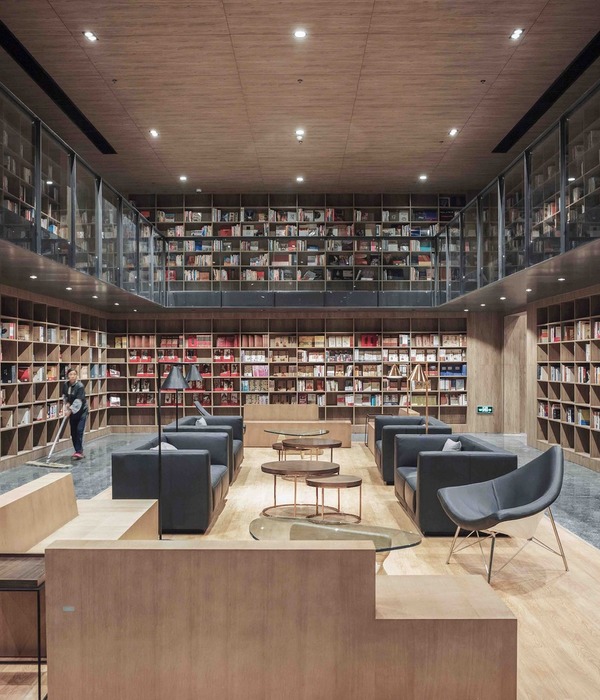Kinderijk is the prime example of a Dutch windmill landscape. In 1997, the landscape’s ensemble of mills and pumping stations was declared a Unesco World Heritage Site. Suddenly Kinderdijk was overrun by busloads of tourists turning the area into a logistical nightmare. The entrance area was turned into a parking lot for tourbuses, the little ramshackle iceskating clubhouse was converted into a provisional souvenir shop and the narrow quays filled up with rows of potable toilet cabins. Overnight the windmills had disappeared behind a wall of clutter. Today, the area is accessed by a sequence of strategically positioned bridges, paths and visitor facilities. The buses are banned to the stop & go on the edge of the area. Instead of the clubhouse, the new Visitor Center is positioned half on water and land restoring the long visual line running along the quay. The Visitor Center’s clever design unbundles the different visitor flows and its subtle architectural language restores the landscape’s identity. Again, as in the early nineties, the windmills - the icons of Kinderdijk - can be seen on arrival.
The Visitor Center is characterised by its apparent simplicity: a roof and floor with in-between two glass volumes. One volume contains facilities for arrival and the other volume caters to the end of the visit. Thanks to this simple design, the building is easily understood by all visitors, from Japan to America. The arrival volume includes ticket sales and a small submerged cinema - with information about the visit. The departure volume contains a café, a souvenir shop and, in the basement, the toilets and kitchen. By placing the toilets and kitchen below ground the buildings transparency is preserved and its footprint and height minimised. A staircase, located in-between the two volumes, provides access to the viewing platform. From the viewing platform visitors have a panoramic view of Kinderdijk. This view is reinforced by the up turned façade of the roof. The up turned façade acts as a balustrade and aligns the visitors’ view with the long quay running towards the mills.
The Visitor Center floats just above the quay. The long line of the quay continues underneath the building, drawing it into the entrance area. This is reinforced by the atrium located between the two glass volumes. The atrium opens the building up towards the two most important landscape elements of Kinderdijk: its omnipresent water and immens Dutch sky. Next to this, the atrium creates a new visual axis between the quay and the 19th-century pumping station on the other side of the canal. Thereby embedding the building in the landscape’s spatial logic and reinforcing the landscape’s character of long visual lines.
{{item.text_origin}}

