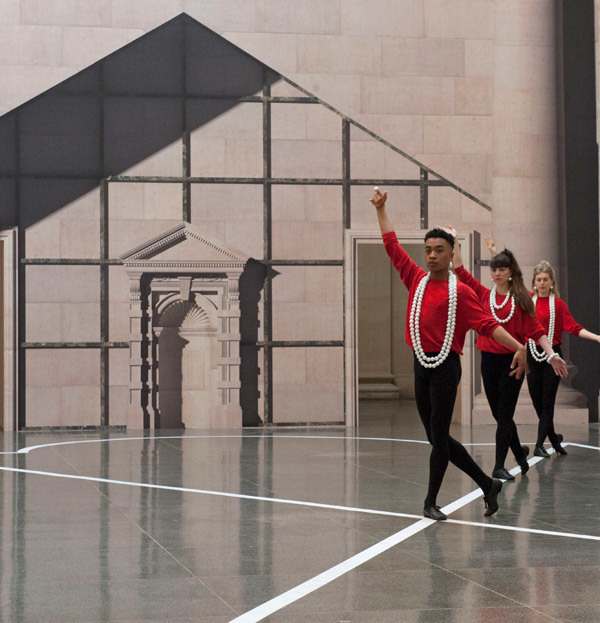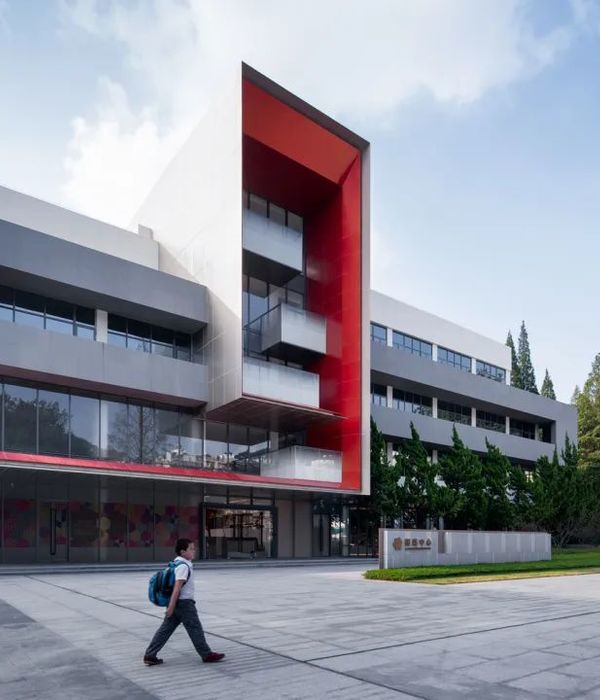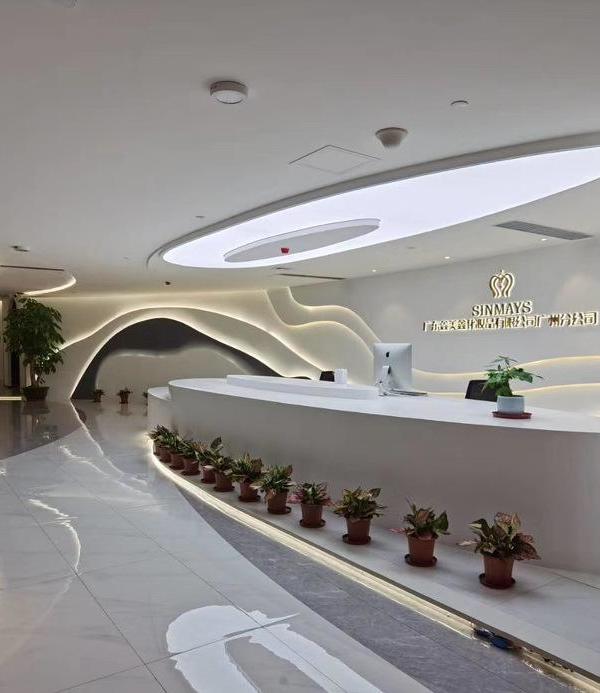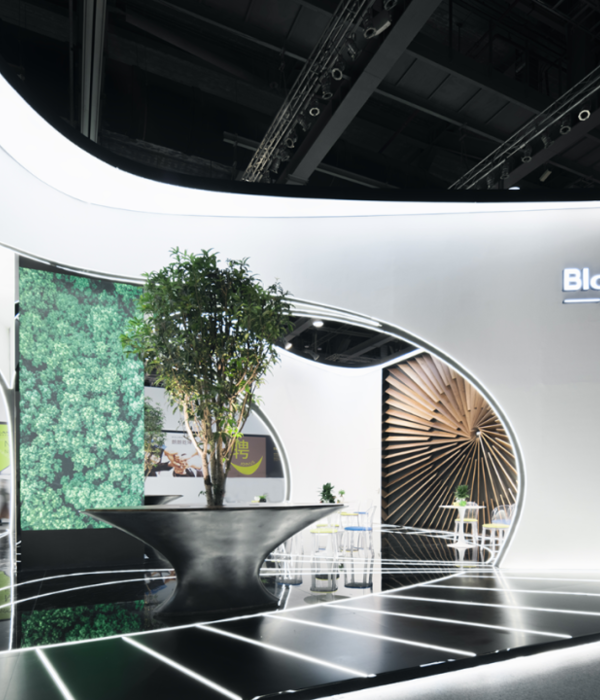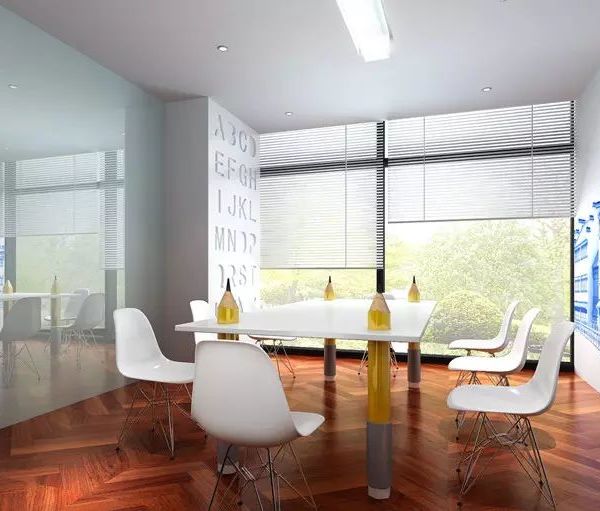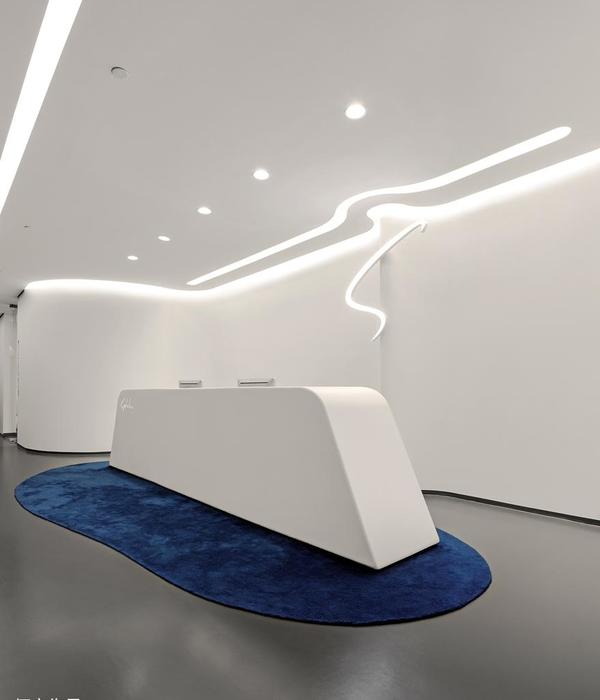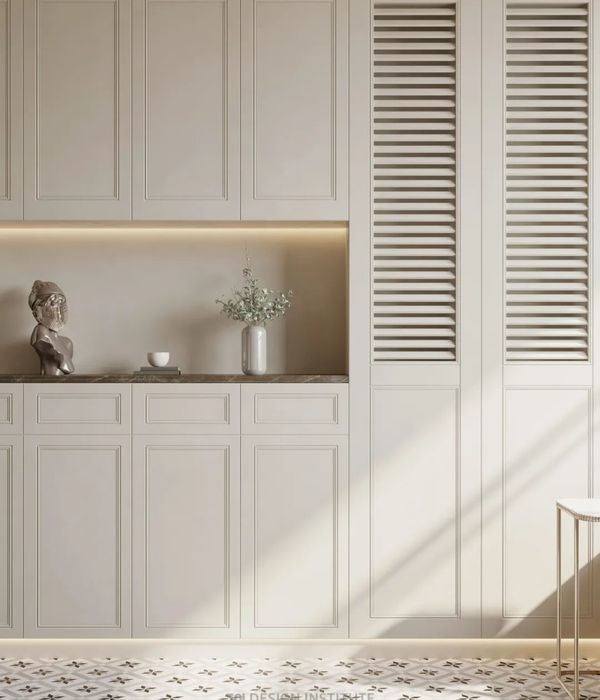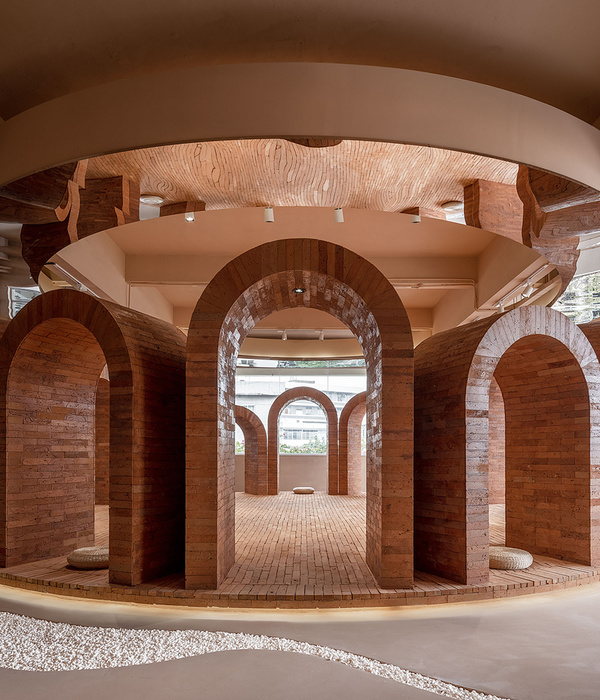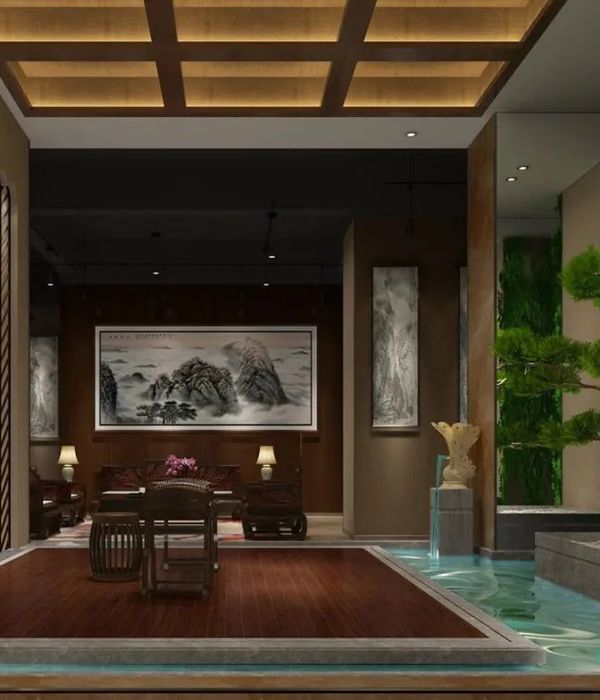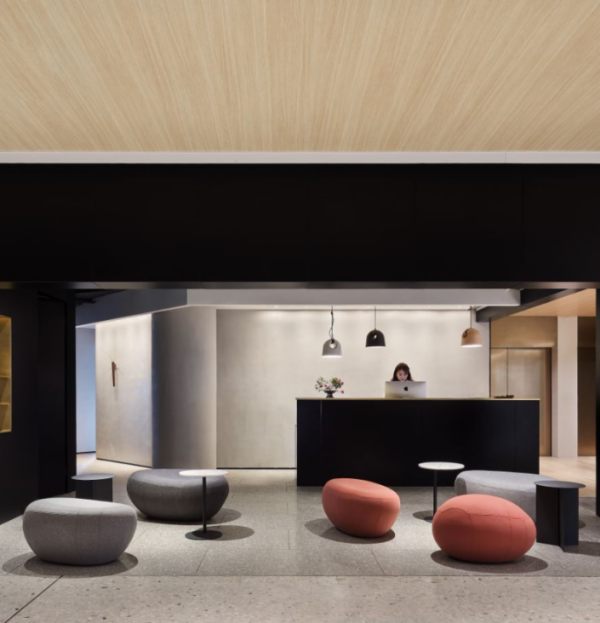架构师提供的文本描述。楼阁一般被认为是一种临时建筑类型,只要开发商实现了他们的商业目标,他们就会被拆除或翻新。因此,这些昂贵的建筑物成为资源和能源的巨大浪费。我们的出发点是尽量减少不必要的浪费,并保留建筑物供进一步使用。作为一种可持续的解决方案,我们试图将社区图书馆引入建筑中,这样不仅可以增加图书馆的人流量,而且可以在销售过程结束时提供公共设施。
Text description provided by the architects. Sales pavilion, generally considered as a temporary building type, is always demolished or renovated as long as developers have achieved their commercial goals. These costly buildings therefore become huge waste of resources and energy. To minimize the unnecessary waste and keep the building for further use is our starting point. We try to introduce a community library into the building as a sustainable solution, in which not only can a library increase people flow, but also it can offer public facilities when the sales process comes to the end.
Courtesy of Van Wang Architects
王凡建筑师
设计灵感来自一个玩具,积木。我们在玩积木的时候用一种方式建造书架。他们重新定义整个空间的堆叠和重叠在两个中庭,从地面到天花板。“街区”之间的差距自然成为人们走过的一条道路。在中庭,从“街区”悬挑出来的楼梯将一楼和一楼与一个新的阁楼走廊连接起来。
The design is inspired by a toy, building block. We build bookcases in a way as we play the building blocks. They re-define the whole space by stacking and overlapping in two atriums, from the ground to the ceiling. The gap between the “blocks” naturally becomes a path for people to go through. In the atriums, the staircases cantilevered from the “blocks” connects groundfloor and first floor with a new mezzanine corridor.
Axonometric
连接两组“街区”的阁楼走廊,不仅增加了阅读面积,而且产生了戏剧性和连贯的空间,在书柜中隐藏着独立的钢结构,没有柱子暴露。这些建筑物不会打断意见或活动,甚至不会引起注意,这意味着走廊是本项目的首要特征。
The mezzanine corridor which connects the two clusters of “blocks”, not only increases reading area but also produces a dramatic and coherent space.It is cantilevered with independent steel structures hidden in the bookcases with no column exposed. The structures will not interrupt views or activities and even be hardly noticed, which signify the corridor as a foremost feature in this project.
Courtesy of Van Wang Architects
王凡建筑师
Architects Van Wang Architects
Location Guiyang, Guizhou, China
Category Library
Design Team Van Wang, Qiao Shawei, Ning Xu, Guo Yi, Wang Qian
Area 1700.0 sqm
Project Year 2016
Photographs Courtesy of Van Wang Architects
{{item.text_origin}}

