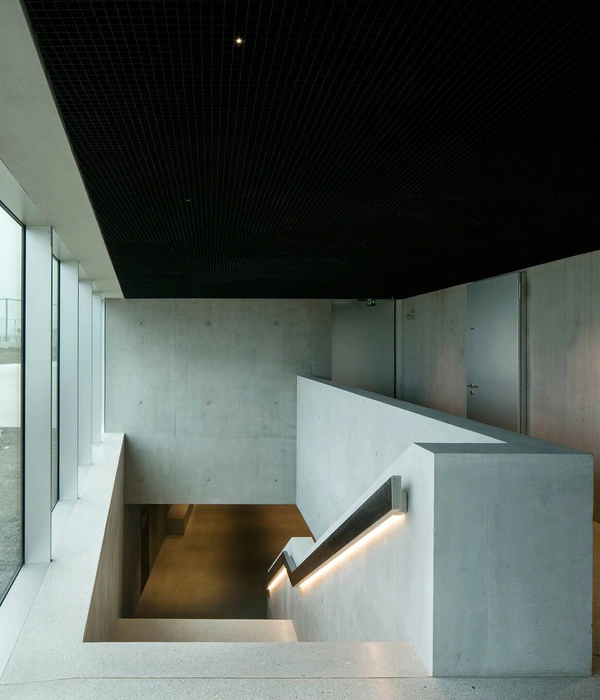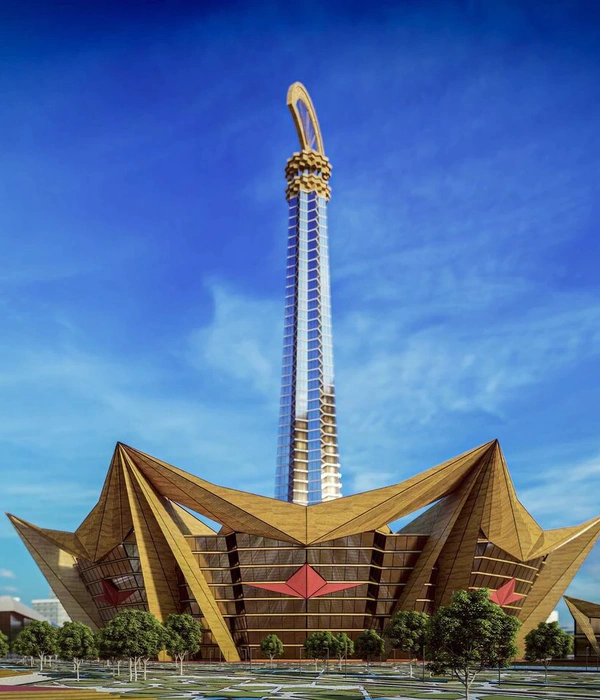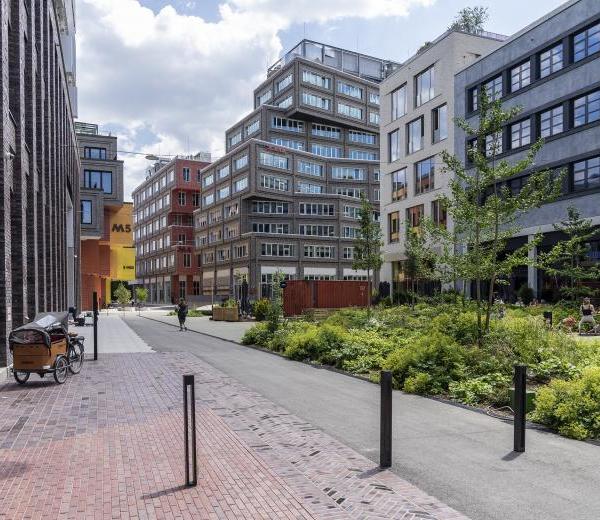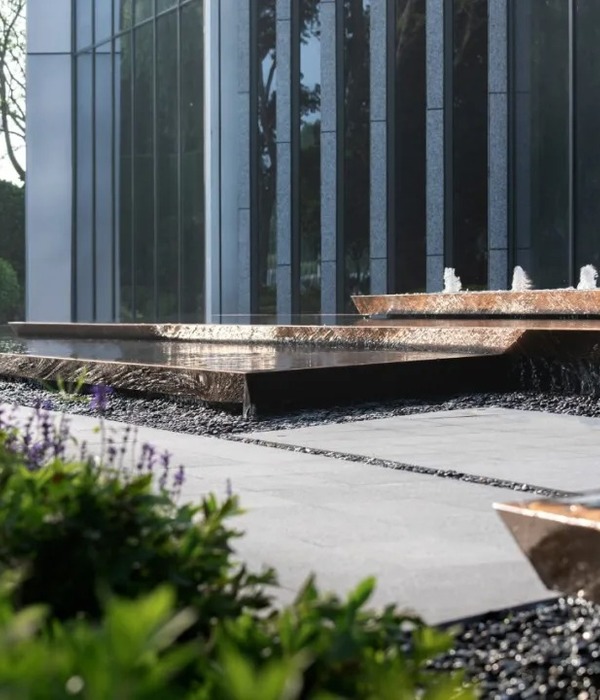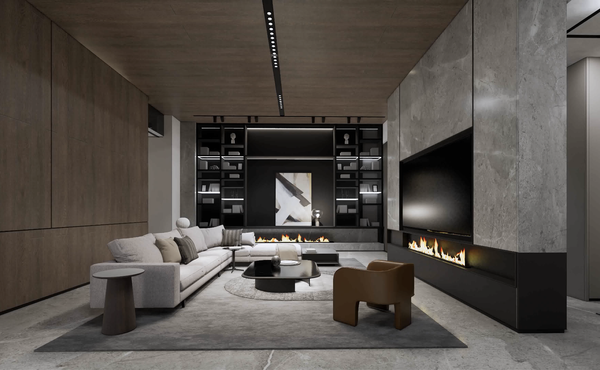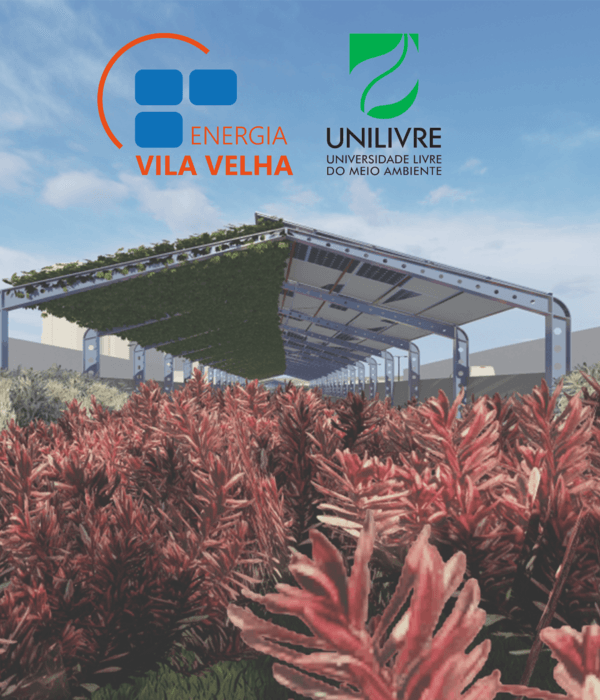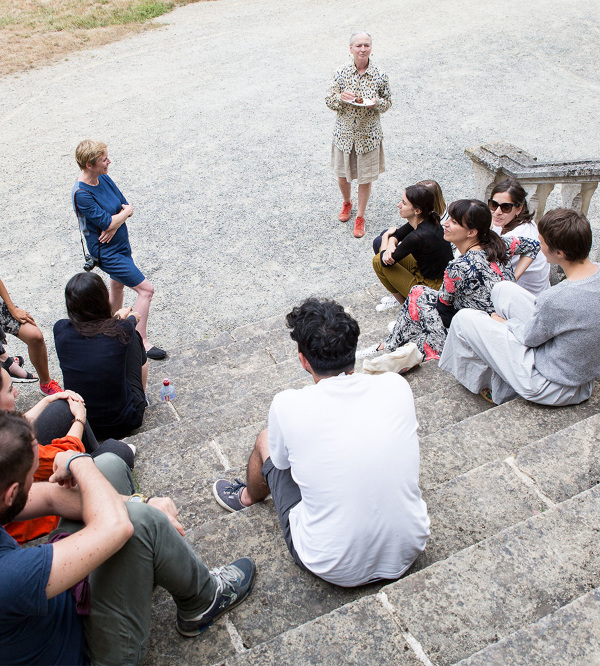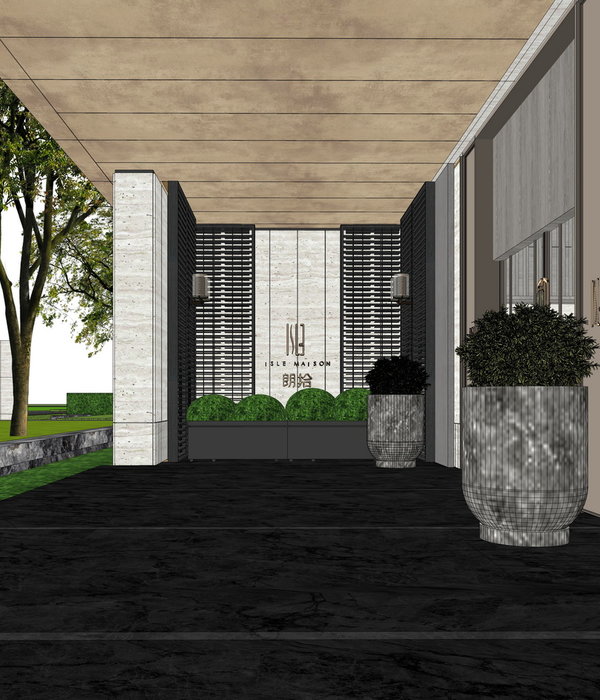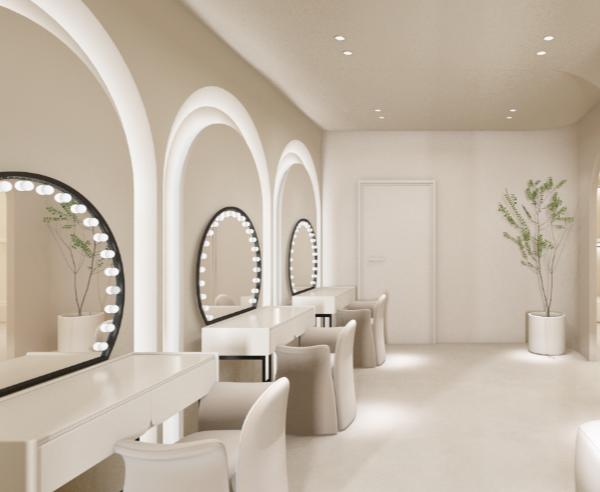Architects:James Corner Field Operations, Marlon Blackwell Architects
Area :34978 ft²
Year :2016
Photographs :Timothy Hursley, Justin Fox Burks
Electrical Engineering :Canup Engineering
Furnishings :Fleming Architects
Civil Engineering :Pickering Firm Inc.
Architectural Lighting :Renfro Design Group
Interior Design (Restaurant and Café) :Semple Brown Design
Mechanical, Plumbing Engineering : Haltom Engineering
Structural Engineering, Engineer Of Record : Engineering Consultants Inc.
Structural Engineering, Concept Design : Guy Nordenson and Associates
Shelby Farms Park Master Plan : 4,500 acres
Heart Of The Park : Approximately 200 acres
City : Memphis
Country : United States
Shelby Farms Park, one of the largest urban parks in the country, has implemented a master plan developed by James Corner Field Operations (JCFO) to revitalize the Park into a unique, 21st-century landmark. Located on land that was once a penal farm and carries on an agricultural use today, the transformed Park is simultaneously a city and regional amenity. The “Heart of the Park,” the centerpiece and social hub of the Park, features an ensemble of new buildings and structures located around the 80 acres Hyde Lake.
The buildings at Shelby Farms seek to live in between, balancing the local and the universal, introducing one to another and honoring the value of both. This has long been a role for Memphis, offering a collection of its local culture to the world at large. Now Shelby Farms Park offers the opportunity for these tides - the outflow of the local, and the inflow of the universal - to wash across a common landscape. Intensely specific in their function and articulation but universal in their abstract figuration, each member of this family of silhouettes.
Drawing upon the local vernacular – porches, dogtrots, agricultural sheds – the buildings establish an ensemble of figures with a shared material palette. Centrally located, the Visitor Center creates a new iconic image for the reformed landscape. The building acts as the nerve center of the Park, serving as a point of arrival for visitors and featuring welcome center, gift shop, and administrative functions. Seemingly more porch than building, the Visitor Center embraces and intensifies the landscape. Elegant and rhythmic from a distance, a generosity is revealed in person, with a material palette born of the intersection between the natural and the industrial.
Local, second-growth cypress walls offer warmth and tactility in the dogtrots that serve as the transition to the striking cleft overlooking the new lake. In contrast, an elusive skin of aluminum bar grate gently filters sunlight while hinting at the architecture of industrial agriculture and allowing the humid Memphis air to drift in, slowly threshed by large fans hovering overhead. A deep porch is provided at the Restaurant and Event Center, a place to watch as the sun sets across the subtle bend of the lake. Located at the east end of the lake, the Restaurant and Event Center is an economic and social catalyst for the Park. Slung low and spreading as it becomes one with the landscape, the stone base provides a permanence that complements the ethereal, protective wing of the roof.
The Event Stage, Boat House, and Lakeside Picnic Pavilions contribute to the Heart of the Park’s active and dynamic landscape. Each pavilion connects to the pathways that weave together the physical and social experience of Shelby Farms Park. The scale and ambition of the project will likely take a generation to be fully appreciated; however, now even in its infancy, the renewed landscape and augmented offerings enrich the City of Memphis, providing an invaluable resource to a diverse population.
▼项目更多图片
{{item.text_origin}}

