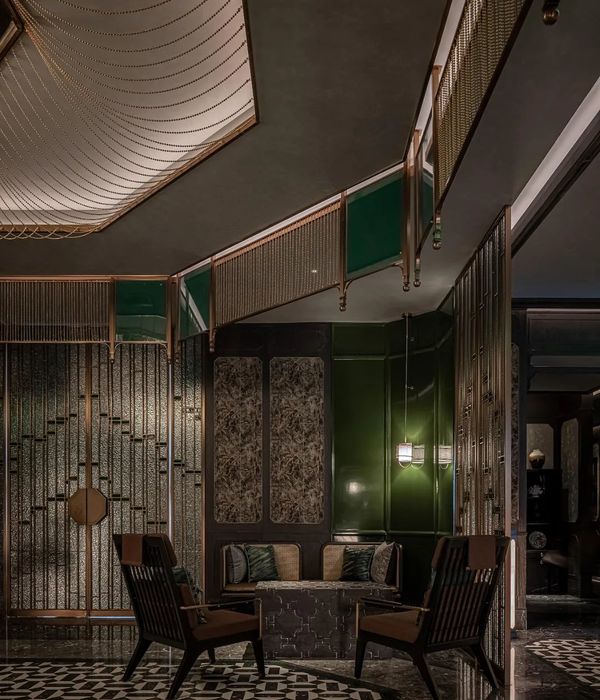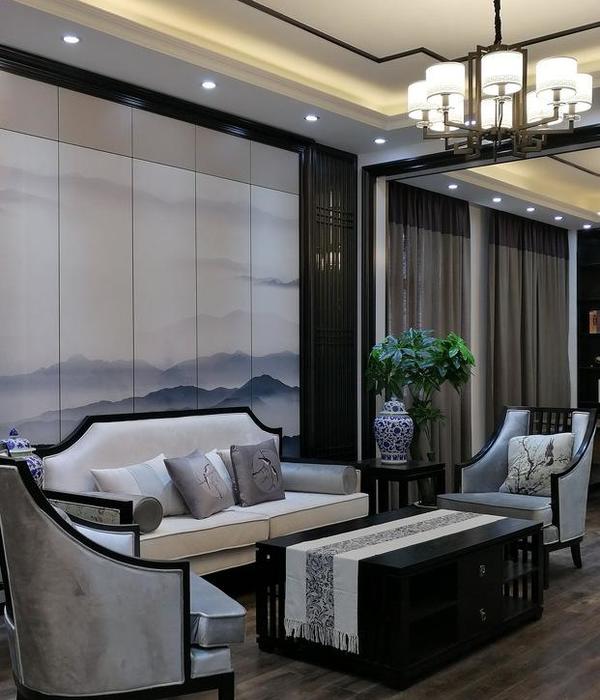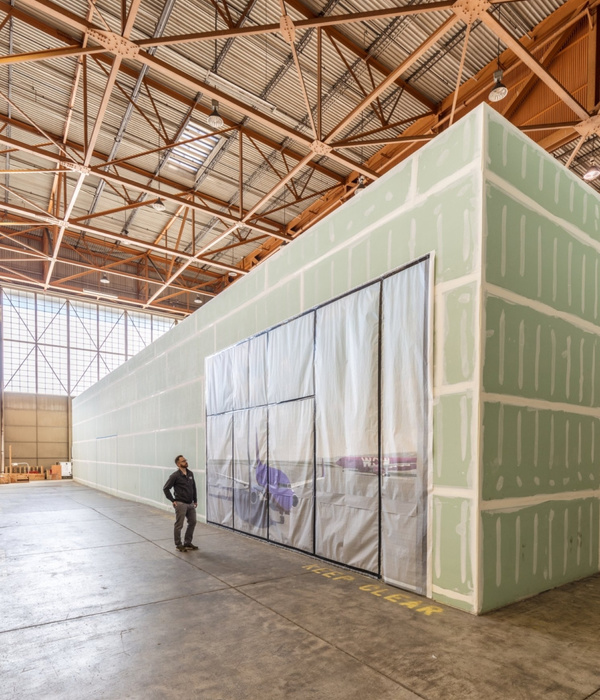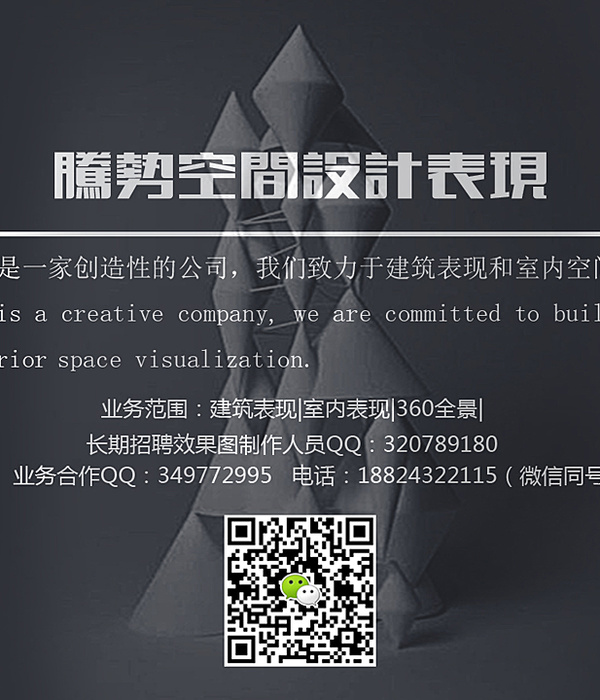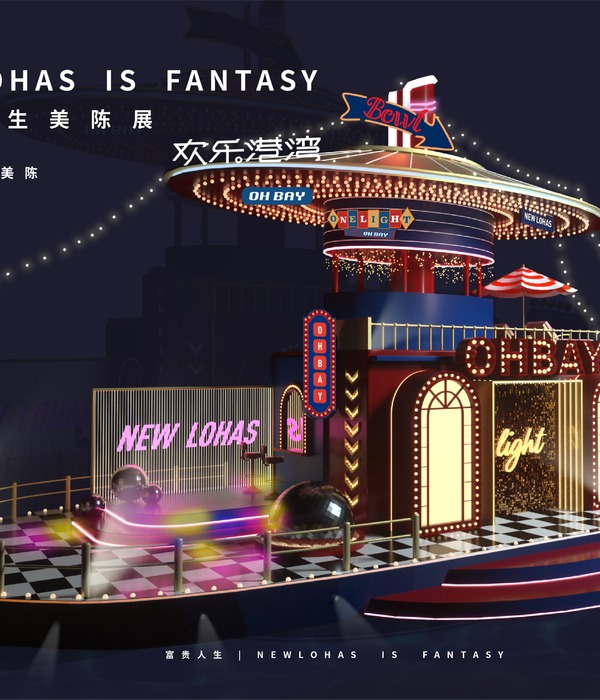- 项目名称:咖啡生产厂- Meama
- 地点:格鲁吉亚,第比利斯
- 设计周期:2016-2017年
- 规模:9750平方米
- 建筑设计:Khmaladze Architects
- 设计团队:Giorgi Khmaladze(项目负责人),Tinatin Sherazadishvili,Anuki Khutsishvili,Mako Bagishvili
- 结构工程:Capiteli,Cubicon
KhmaladzeArchitects:该项目坐落在连接城市和机场的高速公路沿线上,场地周边开发较少,周围仅有田野和松树,而这座咖啡工厂建筑内部就包括了办公室、咖啡品尝和小型咖啡展览等空间。
Khmaladze Architects: Located on a highway connecting city to the airport, the site is sparsely developed. Surrounded with fields and pine trees. the project houses coffee production plant, its offices, coffee tasting and small coffee exhibits.
建筑内的所有项目布局在同一个连续通畅的空间里,中间以玻璃隔断作为边界。从高速公路上看,建筑好像一个均匀的混凝土折叠体块,没有任何可见的开口,只在背后面向松林开放。从上面看,巨大的绿色屋顶与周围环境几乎融为一体,偶尔以中庭、露台和天窗形式将自然光线引入室内,这样一来就减少了大型建筑对周边环境的影响。
Inside, all programs are arranged in a continuous unobstructed space, with glass partitions as boundaries in between. From the highway, the building is a homogeneous concrete folded volume with no visible openings that would define its programs, on the back side it opens up towards the pine forest. From above, it blends into the surroundings by a vast green roof, where occasional openings in the forms of atriums, terraces, and skylights bring natural light indoors. This reduces the impact of a large building footprint visible from the planes taking off and landing next to the site.
项目背景及策略 CONTEXT AND STRATEGY
鉴于项目所处位置特殊,这个城市也需要一个脱离常规工厂外观的建筑,因此客户希望为其新创的咖啡品牌建设一个具有强烈外观辨识度的建筑。该项目空间需要满足这两方面需求,咖啡生产工厂及其设施,以及提供各种工作空间安排、会议和社交区域的室内室外办公空间,而且,公共区域还要有带小型咖啡展览的咖啡品尝咖啡馆。
Given the prominent location, the city required a building that would escape the regular factory appearance, and the client’s intention was to create a strong visual identity for the newly created coffee brand. The program required spaces that would fit both, coffee production plant with its facilities and office space which would provide variety of work space arrangements, meetings and socializing areas, both indoors and outdoors. Additionally, public areas which would include coffee tasting cafe with small coffee exhibits.
由此,为满足建筑的主要目的而需要的常规、箱式生产工厂的体积,被包裹了起来进行布局调整。需要安装生产设备的空间布局在高处,其它地方则适当降低。与办公室一样,建筑外立面包裹着布置在不同楼层的工作、会议和休息空间。三个中庭作为采光井,以及许多天窗都给下面的工作和共享空间带来充足的阳光。种满了植物的中庭,形成了一个小型的绿色室外空间,所有室内区域都可以直接看到这个空间。
As a response, a regular, box‐like volume of a production plant required to serve the building’s primary purpose adjusts to program components by wrapping around them. It stays high where necessary to fit production equipment and lowers where possible. Same with office, the building shell wraps around work, meeting and rest spaces arranged on floors suspended on various levels. The three atriums as the light wells, and numerous skylights bring daylight to the work and shared spaces below. The atriums are filled with plants to form small green outdoor spaces directly visible from all indoor areas.
从高速公路上看,没有明显开口的整块岩石却完美契合了场地的坡度,勾起了人们的无限好奇,而另一方面,它的内部空间又只对背面的绿色公园开放,其绿色屋顶中还有两个向天空开放的露台。
From the highway, the monolithic mass with no visible openings adapted to the slope of the site is an object of curiosity. While its internal spaces are all oriented and opened towards the green park located on the back side and the sky by means of two terraces which are part of the green roof.
全混凝土立面折叠形成双曲线几何形状,随着太阳移动产生的光影相互作用,它的外观也会不停地发生改变。
The all‐concrete facade folds to produce double curved geometry. Its appearance changes during course of a day, following sun movement producing an interplay of light and shadows.
建筑中央入口是一个由抬高的混凝土外立面形成的狭窄缝隙,通向位于两个绿色中庭之间的主大厅,紧接着,游客沿着通往咖啡品尝咖啡馆和办公空间的楼梯和坡道,便可通往咖啡展览和休息室的多层平台。
Central entrance is a narrow gap produced by lifted concrete shell leading into a large main lobby located between the two of the green atriums. The multilevel platforms for coffee exhibits and lounges are greeting visitors along the stairs and ramps leading to the coffee tasting cafe and the office spaces.
地下层主要用于室内停车及各种仓储设施。
Underground level is mainly used for indoor Parking and various storage and facilities.
▼项目轴测图 Axonometric drawing
▼项目剖面图 Section
材料及结构 MATERIALS AND STRUCTURE
混凝土结构配有单向华夫格板,跨度可达 16 米,营造出宽敞无障碍的空间。钢楼板用钢条悬挂在不同高度的屋顶板上。现浇混凝土折叠立面具有耐久性且为双层墙,中间设有保温层。3680 平方米的绿色屋顶可作为屋顶隔热层的额外隔热屏障。屋顶设计旨在增加野生草和植物种植,帮助建筑融入环境,减少后期维护。
The concrete structure with one‐way waffle slab spans up to 16 meters to create large unobstructed spaces. Steel floor slabs are suspended from the roof slab on various levels with use of steel rods. The cast in place concrete folded facade which ages well, is a double wall with insulating layer in‐between. The 3,680 sqm green roof acts as an additional thermal barrier to the roof insulation. The roof is intended to grow vegetation found around the site with wild grasses and plants, to blend with the context and require less maintenance.
项目名称:咖啡生产厂-- Meama
地点:格鲁吉亚,第比利斯
设计周期:2016-2017 年
施工期间:2017-2019 年
规模:9750 平方米
建筑设计:Khmaladze Architects
设计团队:Giorgi Khmaladze(项目负责人),Tinatin Sherazadishvili, Anuki Khutsishvili, Mako Bagishvili
结构工程:Capiteli; Cubicon
MEP 工程:Casa Calda
照明:Prolight
总承包商:Unix Development
Project: Coffee Production Plant – Meama
Location: Tbilisi, Georgia
Design period: 2016‐2017Construction period: 2017‐2019Size: 9,750 sqm
Architect: Khmaladze Architects
Design team: Giorgi Khmaladze (Project Leader), Tinatin Sherazadishvili, Anuki Khutsishvili, Mako Bagishvili Goshadze
Structural engineers: Capiteli; Cubicon
MEP engineers: Casa Calda
Lighting: Prolight
General contractor: Unix Development
奖项 RECOGNITION
August 2020 ‐ Winner in multiple categories at Architizer A + Awards 2020:Jury and Popular Choice Winner(OfficeInteriors>25000sq.ft);
Jury and Popular Choice Winner(Architecture+Concrete);
Popular Choice Winner (Office – Low Rise 1-4 floors);
Special Mention (Factories & Warehouses)June 2020 – “Best of Best” Innovative Architecture – Iconic Awards 2020
Sept 2019 ‐ Grand Prix Winner ‐ Archdaiy & Strelka Award 2019
Dec 2019 ‐ Project of the year (Public Architecture) ‐ Archiaward 2019
Dec 2018 ‐ Nominee ‐ EU Mies Award 2018
{{item.text_origin}}

