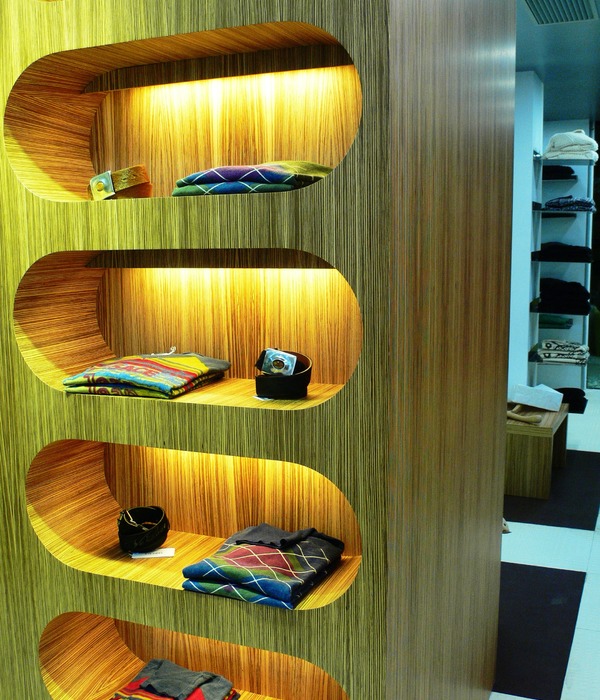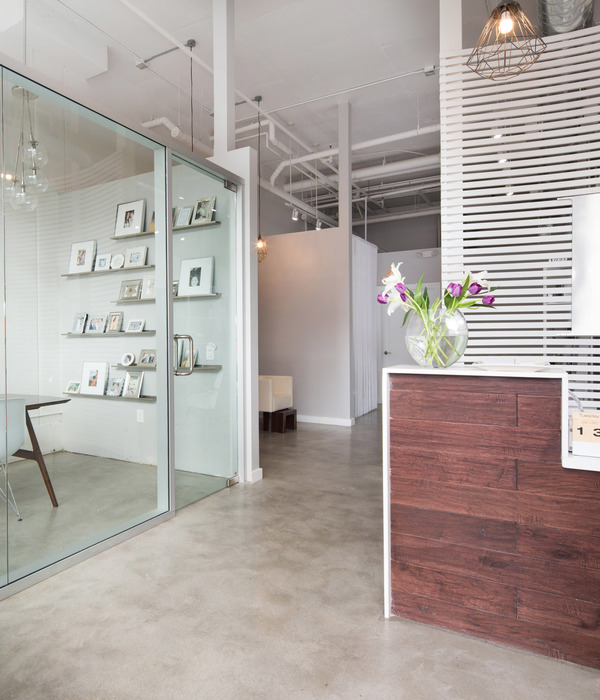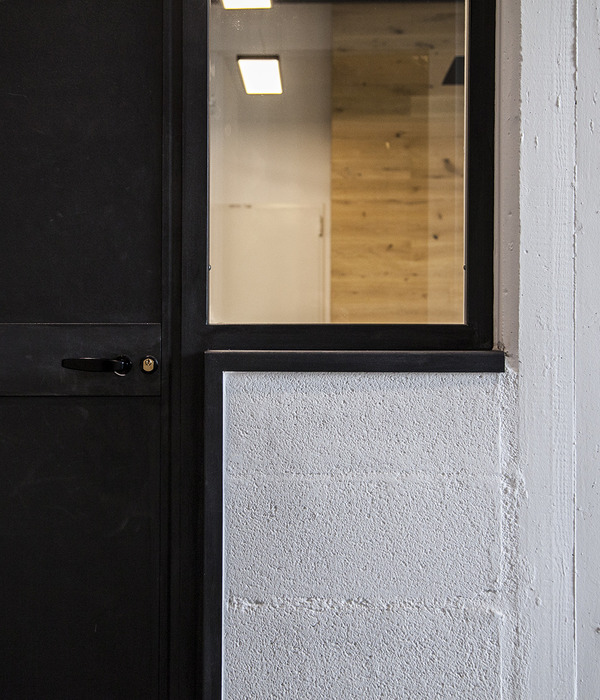San Francisco International Airport has a comprehensive and shared temporary office to unite the entire Terminal 1 renovation team under one airplane hangar roof.
Gensler and Kuth Ranieri Architects with Hamilton Aitken Architects have collaborated to design San Francisco Airport’s Big Room offices located in San Francisco, California.
A building inside a building. A design zone within an airplane hangar. A workshop of collaboration, creativity, and pure project focus custom-built for SFO’s largest construction endeavor to date, the reimagining and rebuilding of Terminal 1.
The Terminal 1 project involves two separate design-build teams comprising architects, engineers, general contractors, and dozens of specialty consultants. Members of Gensler’s terminal design team also took the lead in designing this shared workspace, crafting a comfortable, collaborative, efficient, but low cost environment where any combination of teams could meet, generate and develop their ideas, present designs to the airport’s many stakeholder groups, and pursue the myriad other steps between initial vision and final construction at the site.
In order to support all the tasks and work styles involved with a project of this magnitude, the Big Room is broken down into more specialized smaller spaces. Even within the central open area, varying ceiling heights, floor coverings, and furniture styles help to guide people toward appropriate work areas. More segregated conference and huddle rooms along the western edge offer opportunities for privacy, and the facility also includes both enclosed and open meeting areas, recreation and game zones, quiet focus spaces, and a string of work areas with adjustable desks for personal comfort.
Because the Big Room is a temporary facility, costs were kept low. Simple graphics brand and energize the space, and a bold logo gives all the teams a shared identity to rally around. Found furniture lends quirky style to the huddle rooms.
The sense of discovery upon entering the Big Room is palpable. After walking through the super-industrial vastness of the outer hangar, this space is warm, human, and clearly the home of much excitement.
Designers: Gensler, Kuth Ranieri Architects, Hamilton Aitken Architects
Gensler Team: Steve Weindel, Jeff Henry, Melissa Mizell, Haji Ishikawa, Frank Baumgartner
Kuth Ranieri Team: Byron Kuth, Managing Principal Elizabeth Ranieri, Design Principal Ophelia Wilkins, Job Captain Juno Song
Photography: Jason O’Rear
16 Images | expand for additional detail
{{item.text_origin}}












